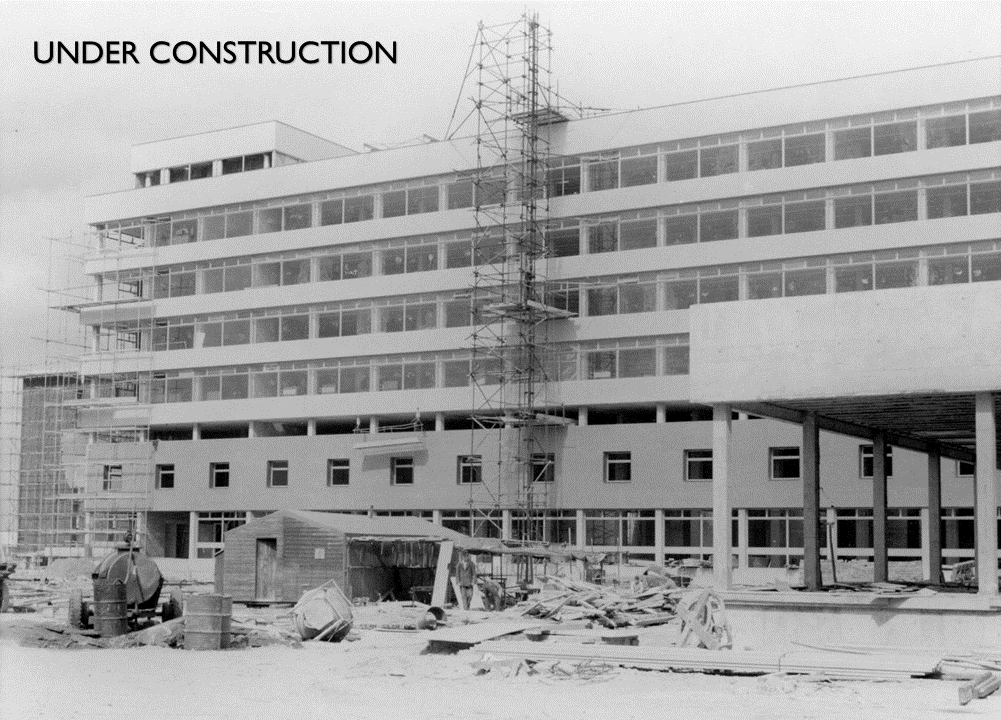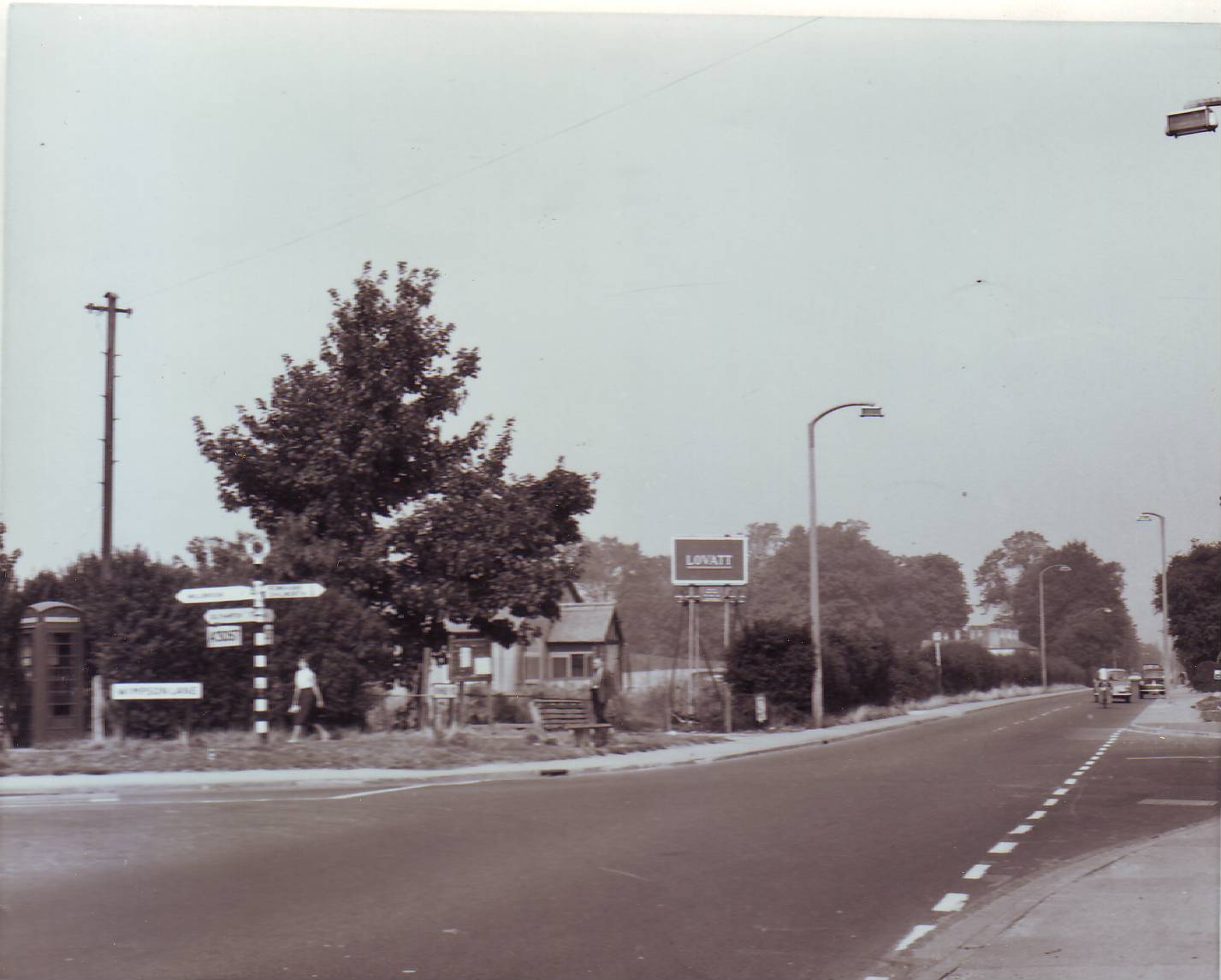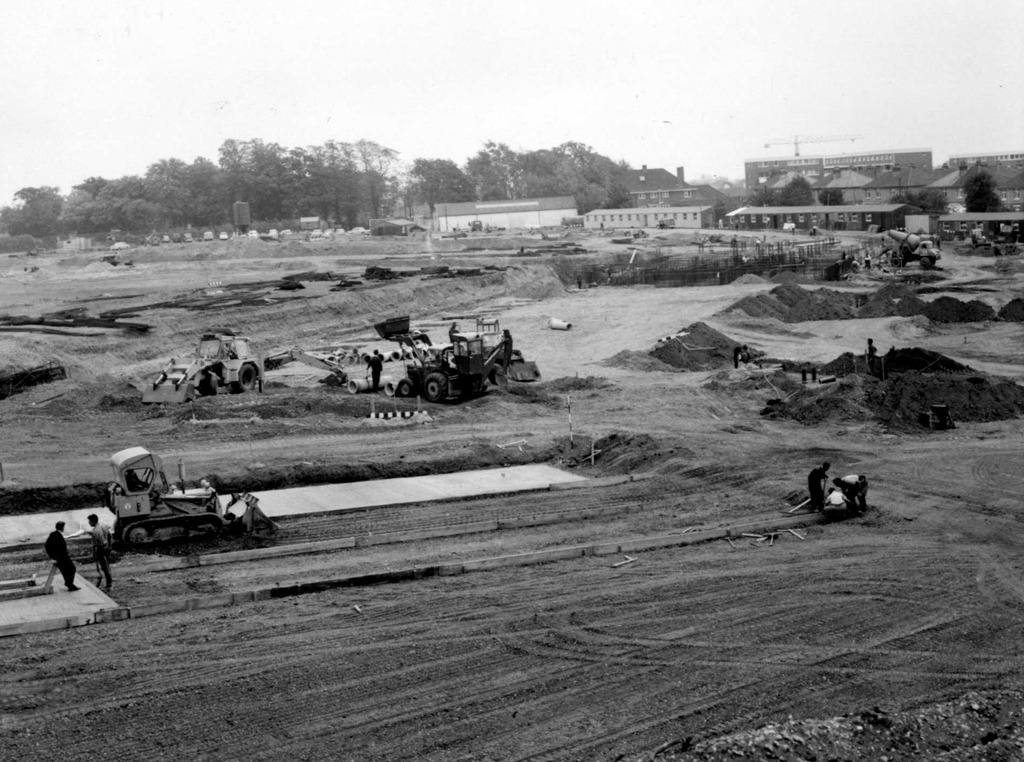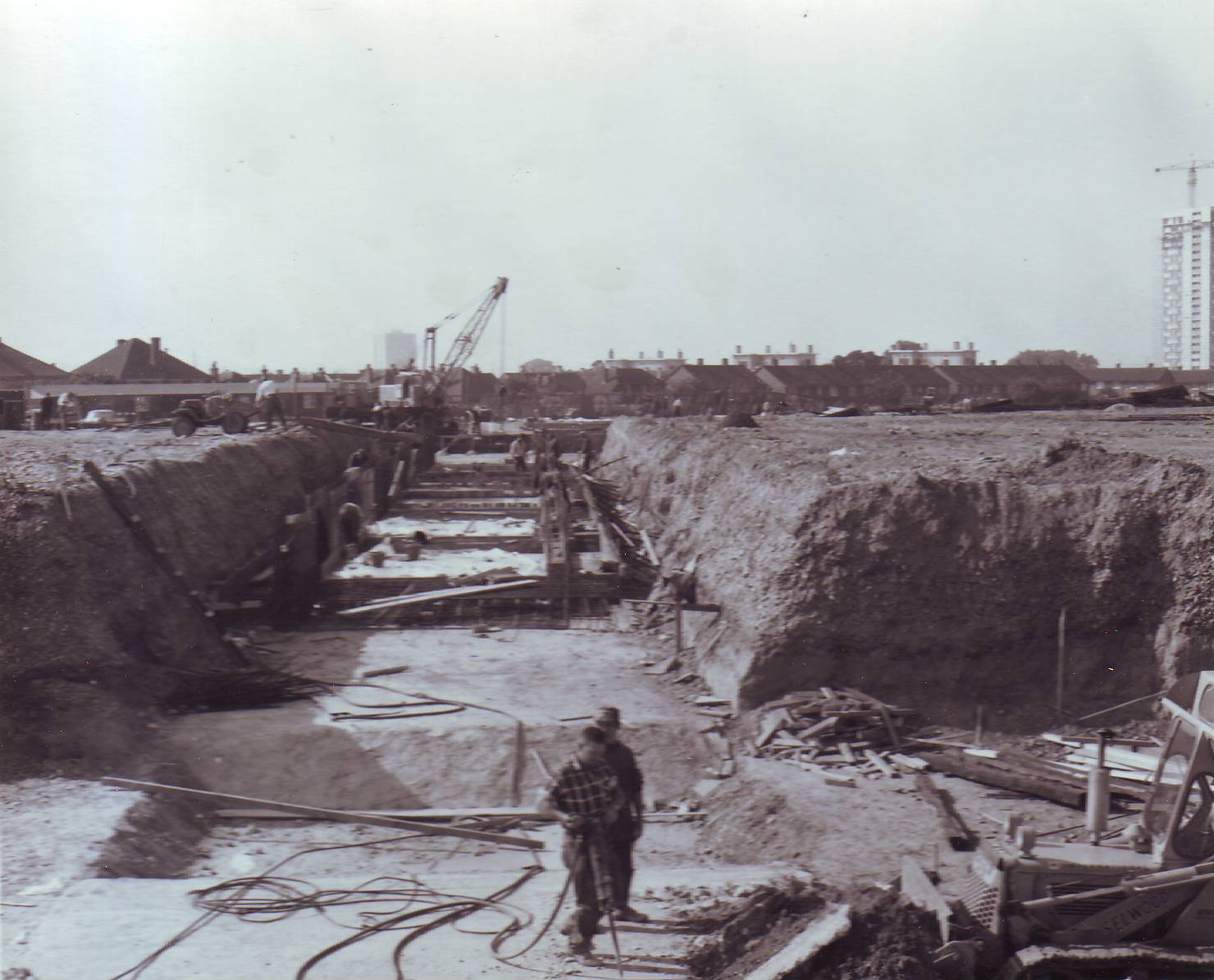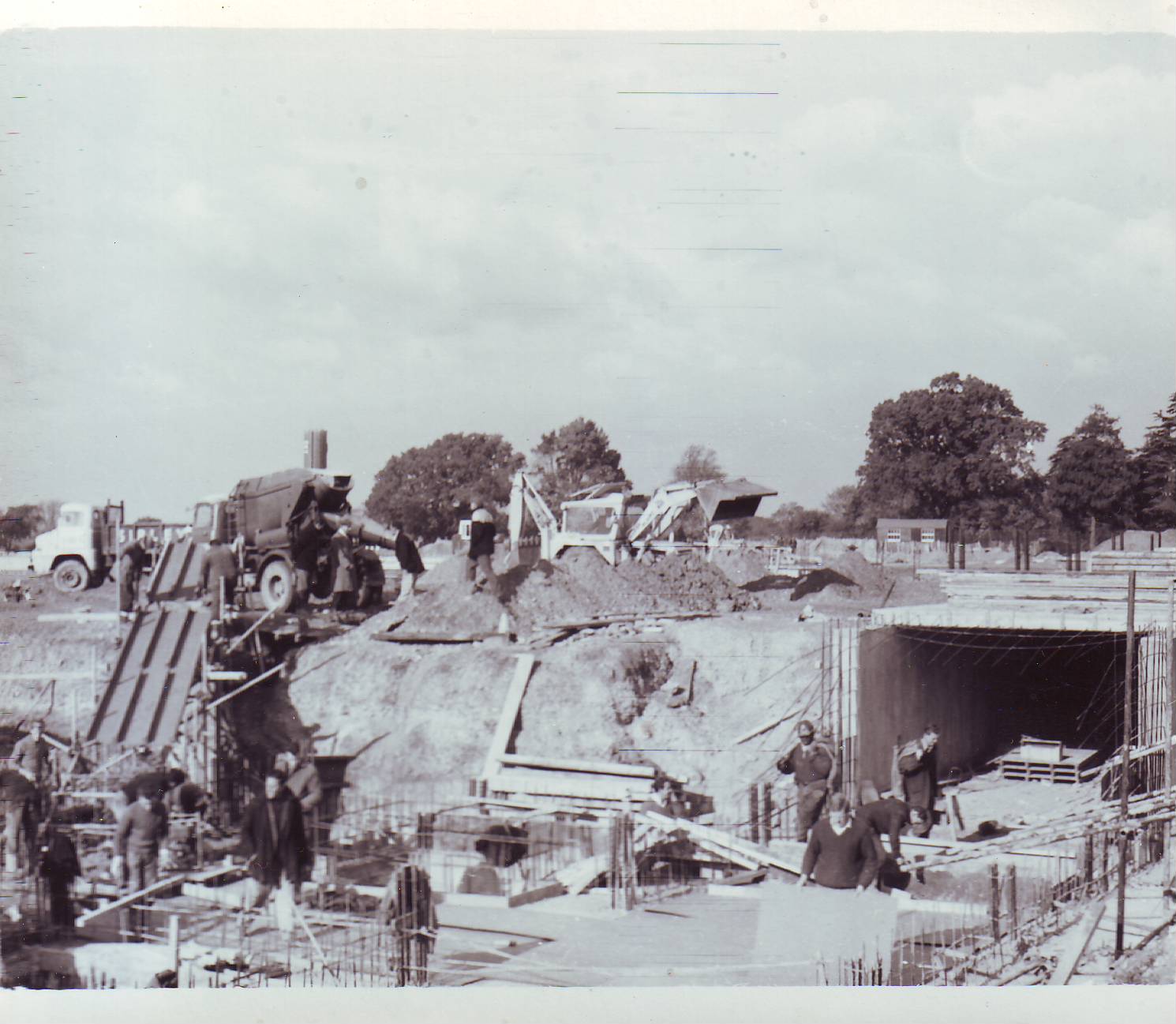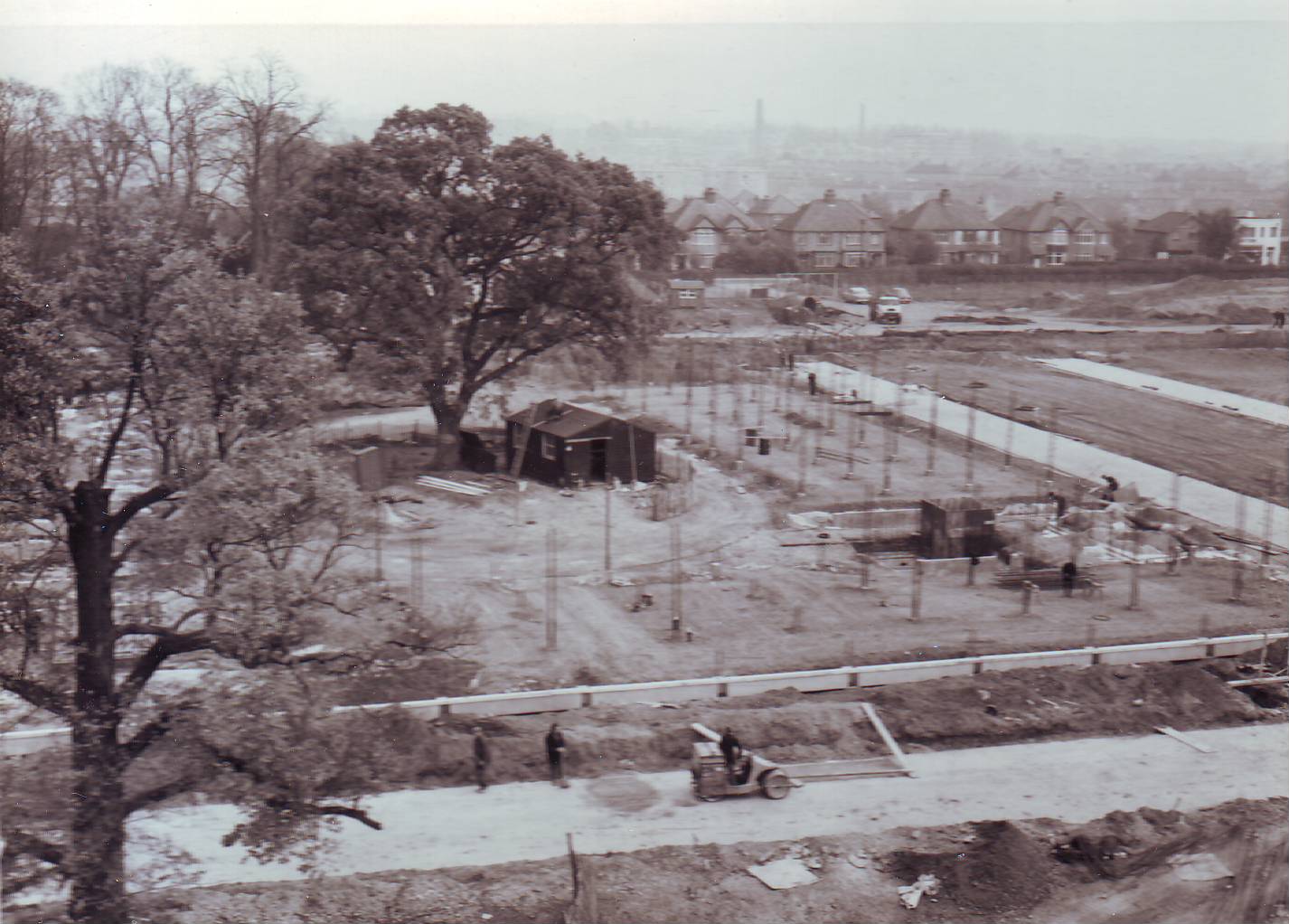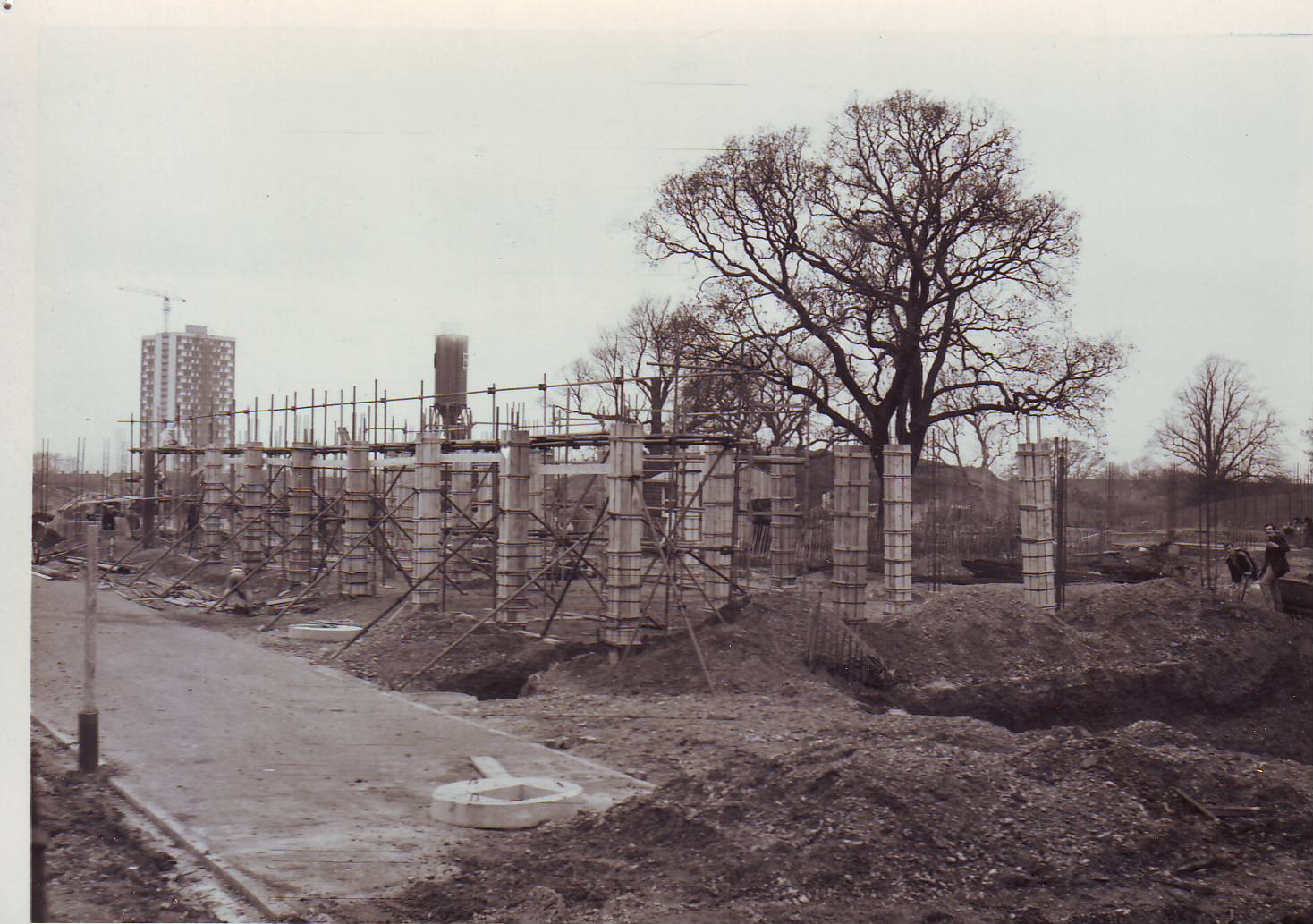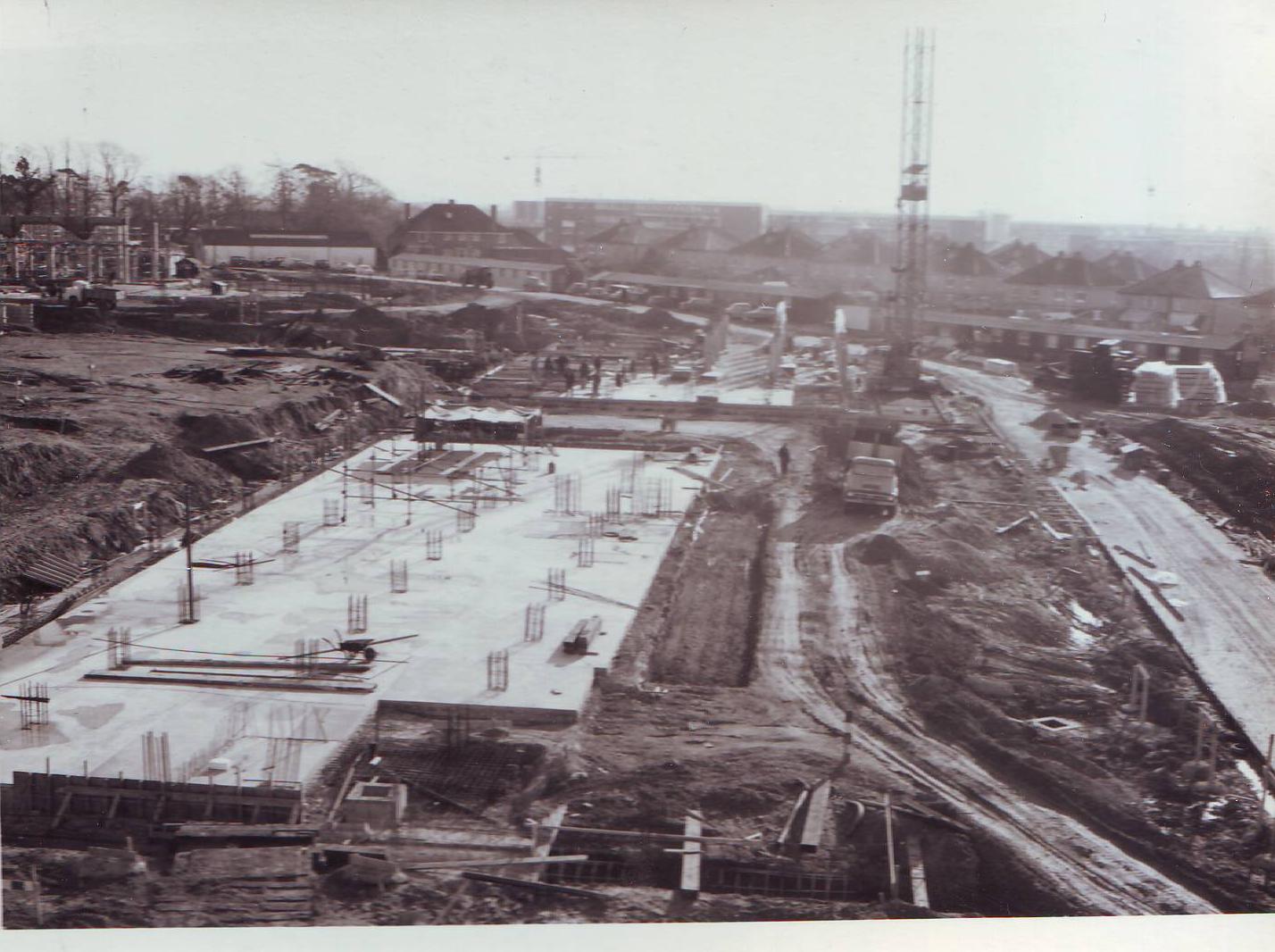The buildings at Romsey Road, Maybush (on the outskirts of Southampton) were the headquarters of Ordnance Survey from when they opened at the end of the 1960s until they were finally vacated at the beginning of 2011. This page, and those linked from it, bring together many photographs that document the construction and fitting out of these Headquarters. These photos (mainly black and white) were taken each month and show a fascinating record of progress on the ‘new’ building.
Due to the number of images available, I’ve split them into many separate gallery pages, each representing a particular month’s construction. Images are kindly supplied from the Ordnance Survey picture collection and must not be reproduced without permission. There were literally thousands of photos in a box in the OS photo archive. Myself and Ian Corps scanned the more interesting ones during 2010 and virtually all of the later photos, which tend to be more interesting.
NOTE: this page itself is very much under construction, with most of the content not being here yet. I am in the process of transferring the content from the Wiki. This page will shortly have the start of the Romsey Road redevelopment photos that were also on the Wiki.
Technical drawings
There is an extensive set of technical slides with drawings from the 1960s documenting nearly all the details of the building. These are apparently ‘as built’. While a lot of these are not of much interest, others are more so and the drawings include plans, cross-sections and elevations of the building and some of its fittings, such as the design for the custom-built light tables. Most of these have not been scanned but some of the more interesting ones will be posted here in due course.
Construction in the 1960s
1964
Pre-construction
Photos of the Maybush site before construction, as well as models of the new building. ‘Cutting the first turf’ ceremony, 1964 Models of the Maybush head office on display.
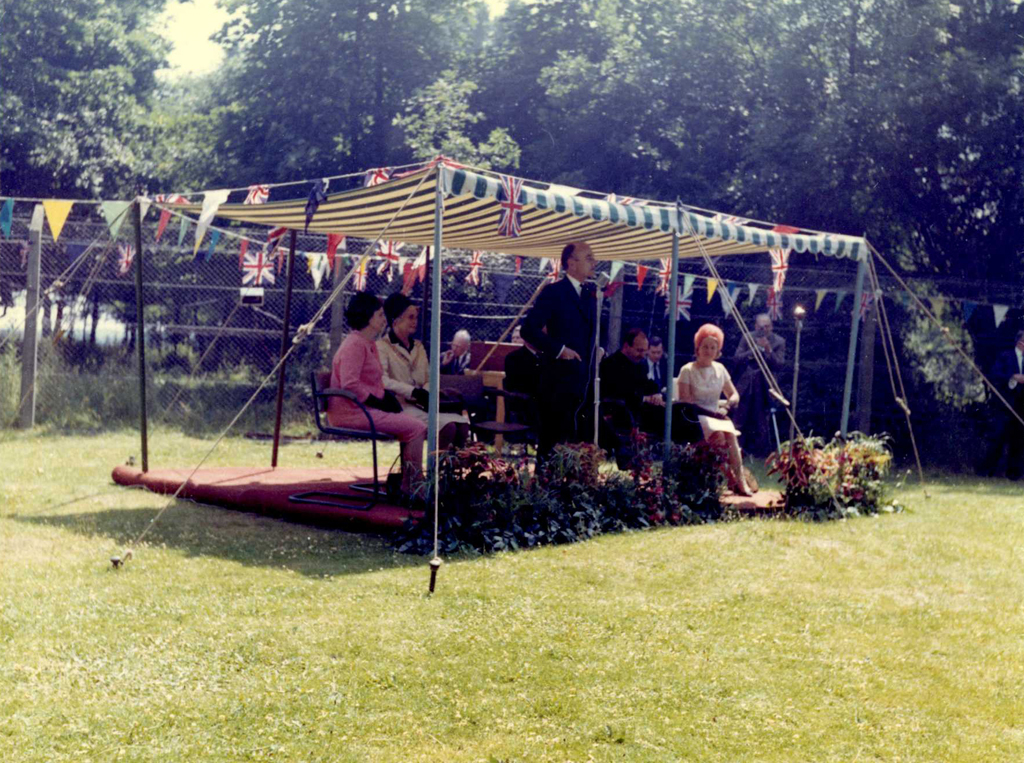
Cutting the first turf at Maybush, 1 May 1964 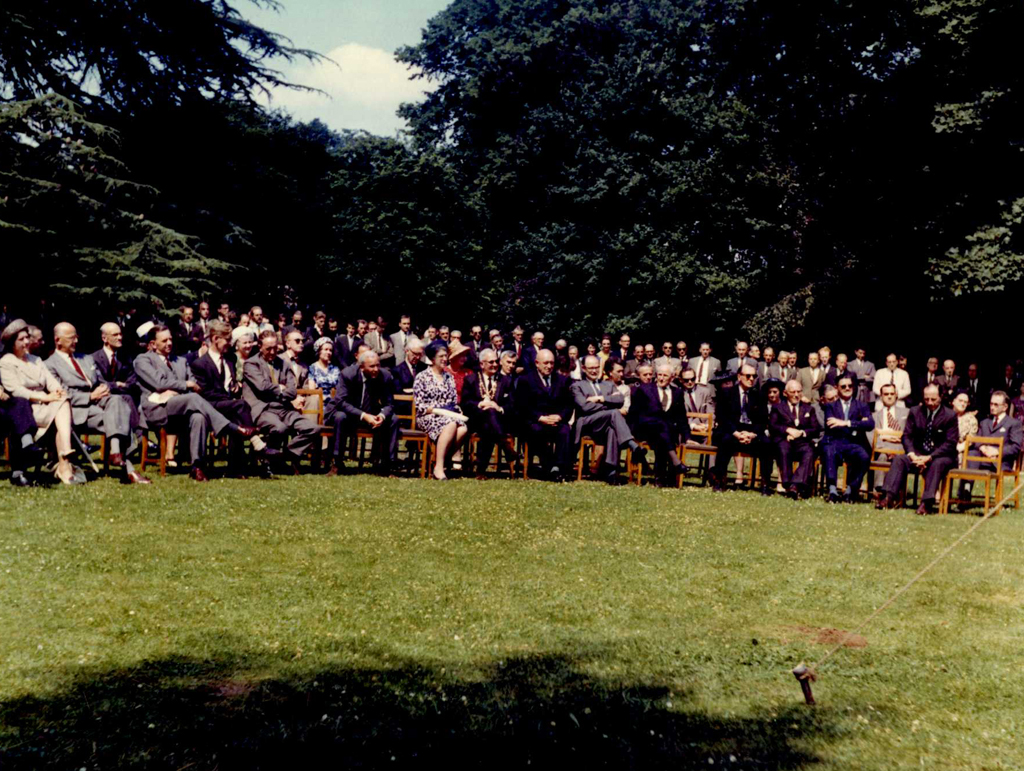
Cutting the first turf at Maybush, May 1964 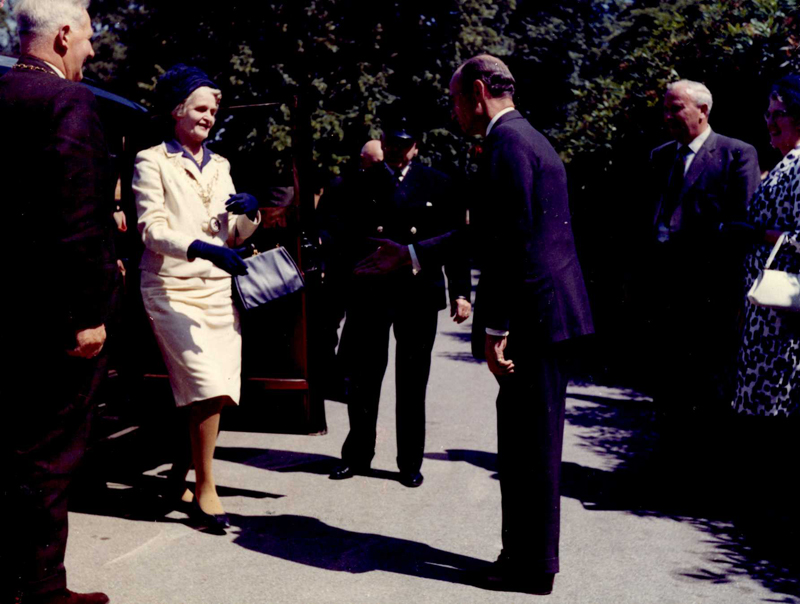
Cutting the first turf at Maybush, May 1964 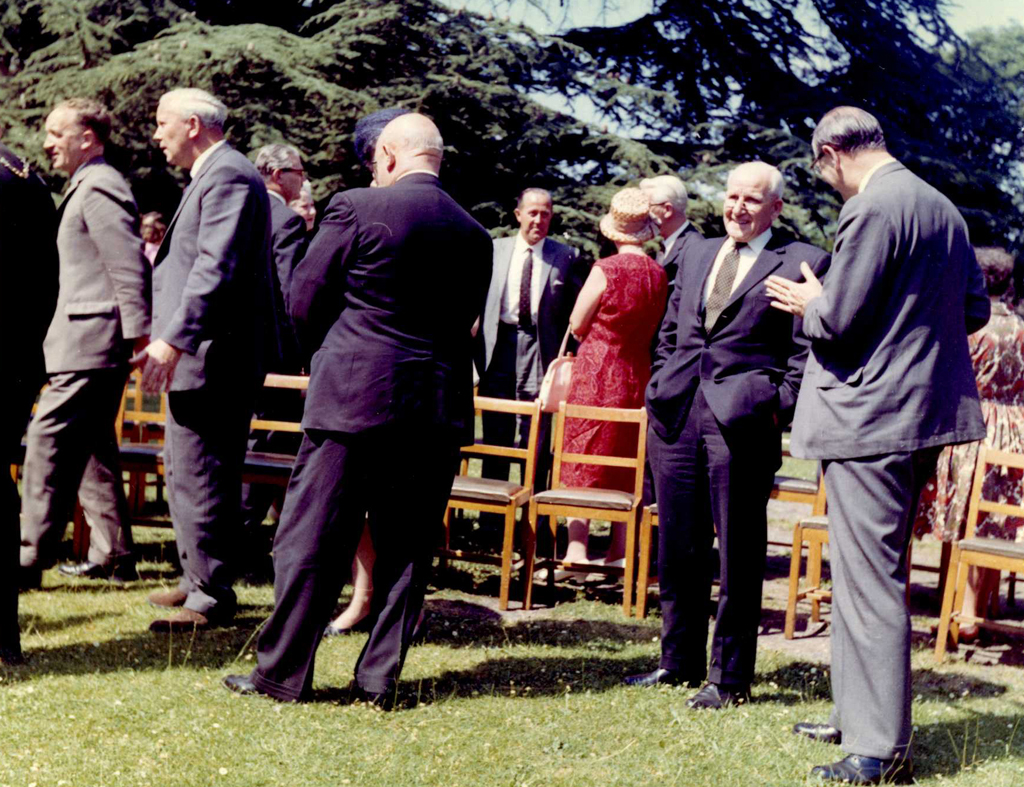
Cutting the first turf at Maybush, May 1964 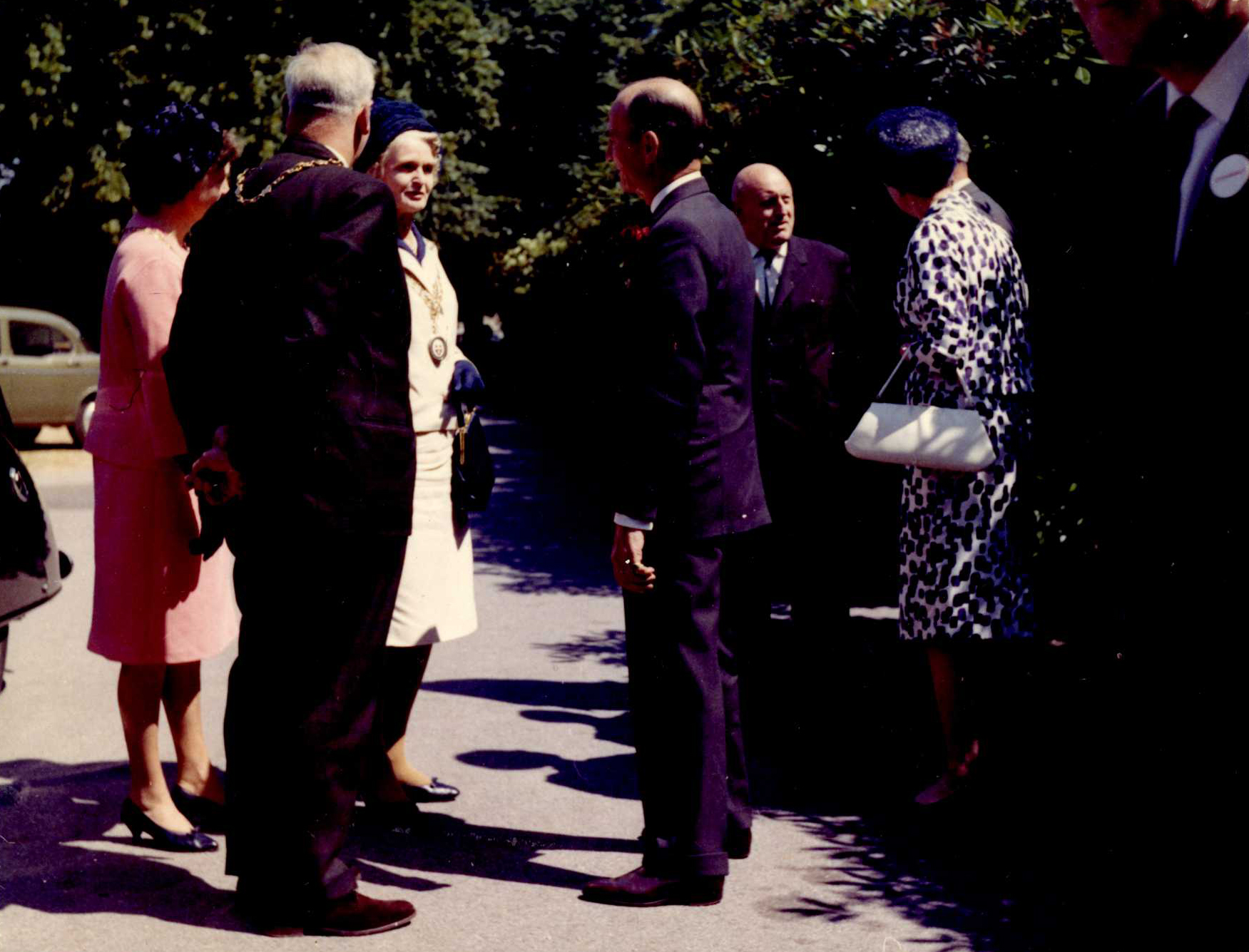
Cutting the first turf at Maybush, May 1964 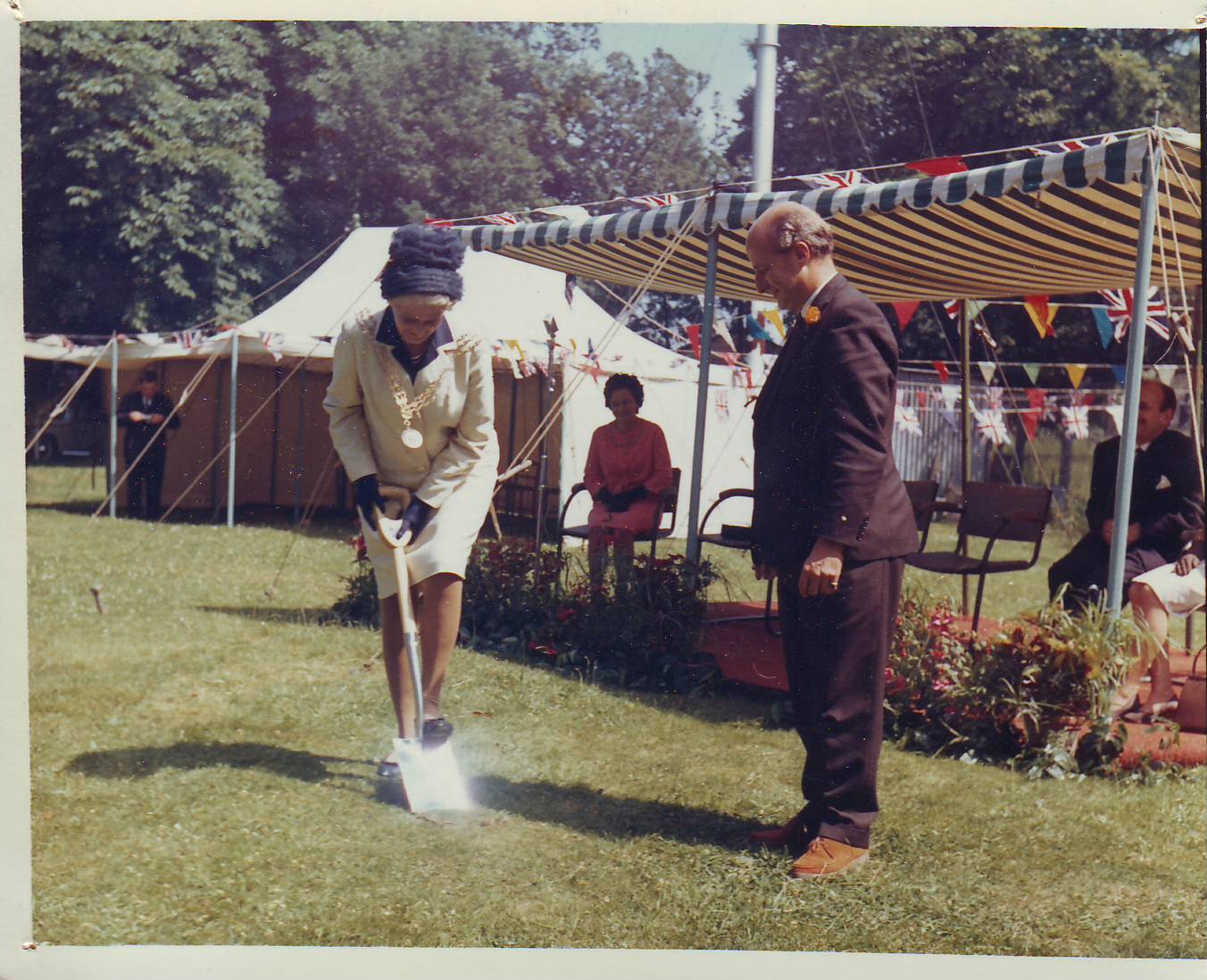
Cutting the first turf at Maybush in Spring 1964 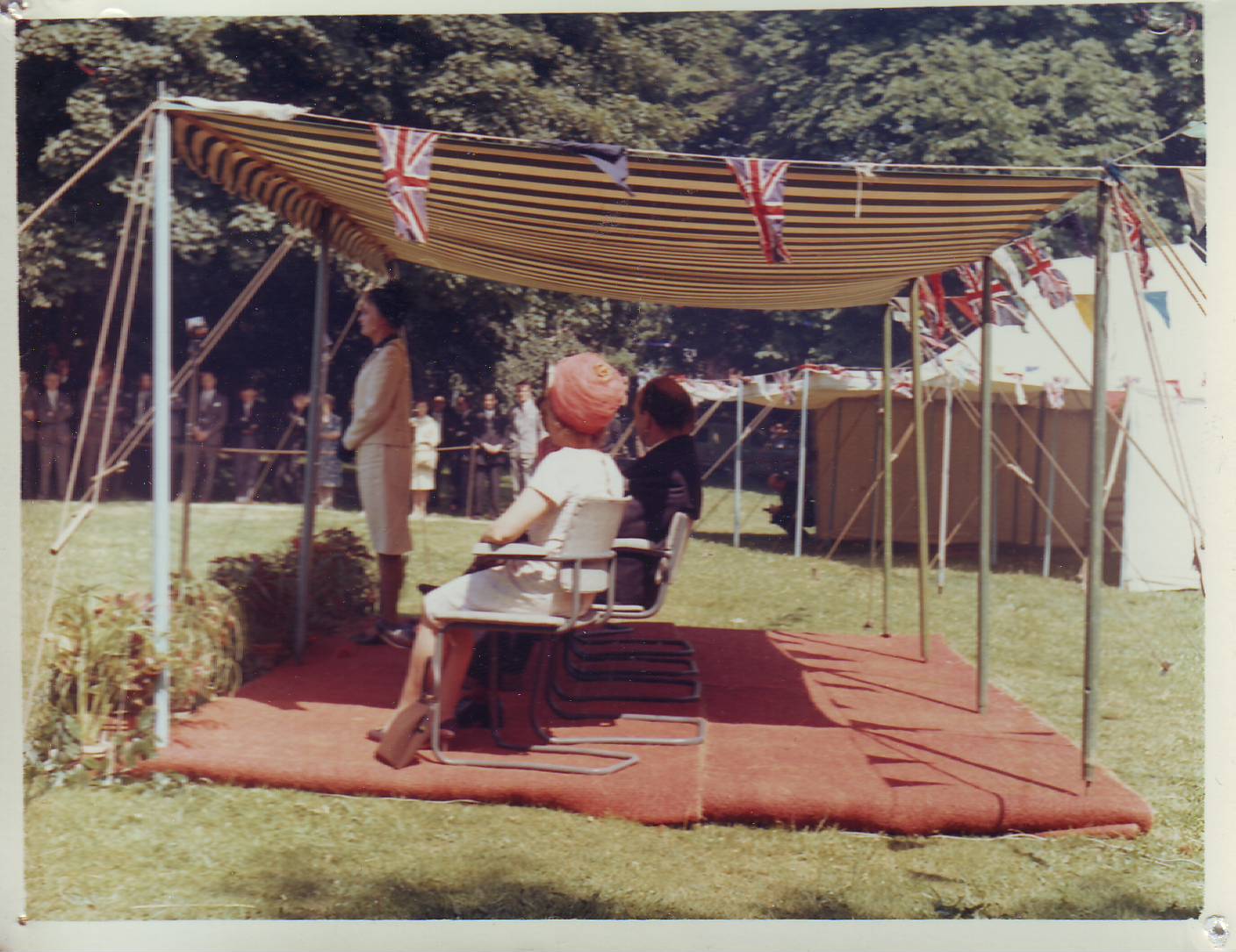
Cutting the first turf at Maybush in Spring 1964 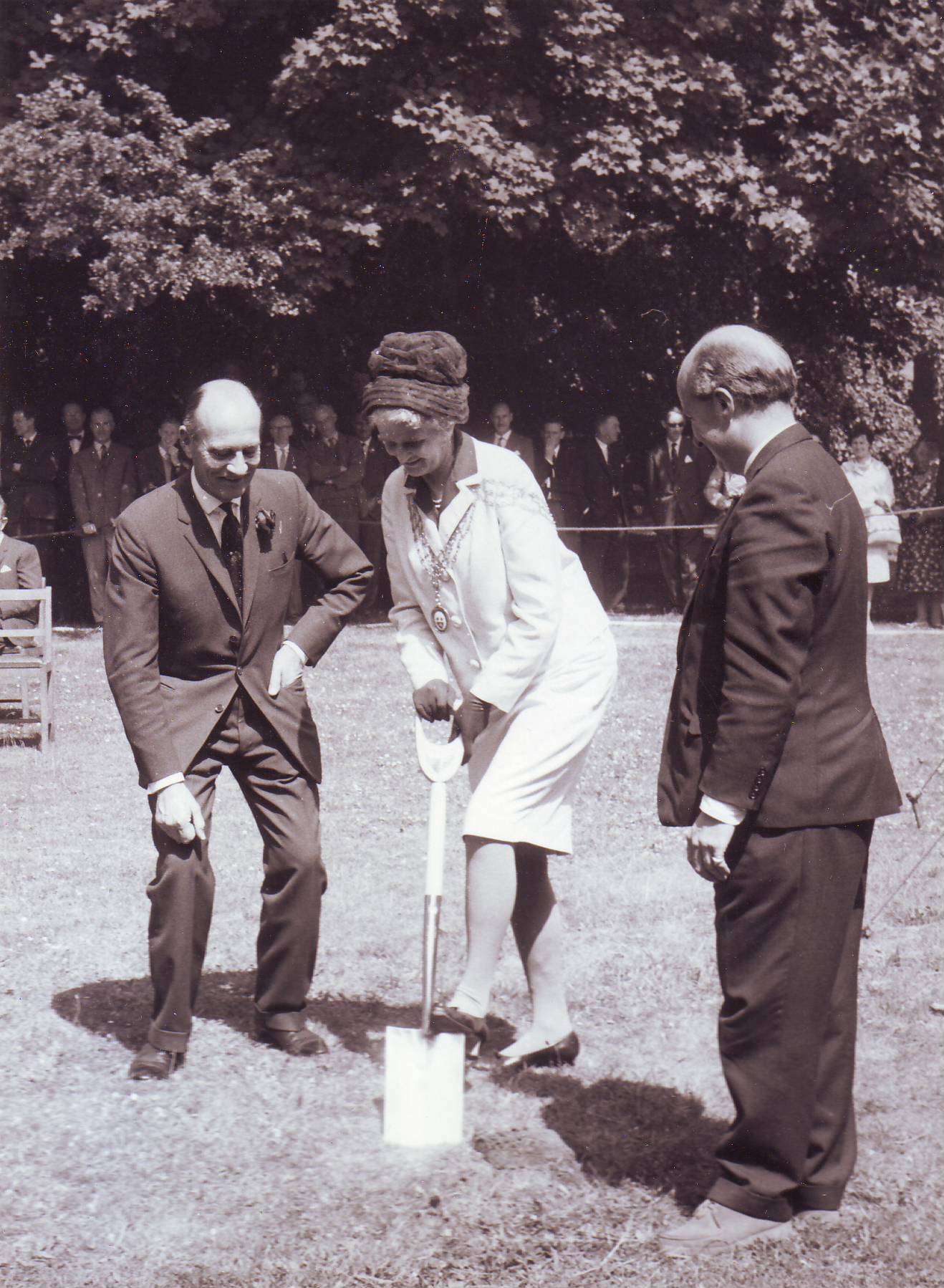
Cutting the first turf at Maybush in Spring 1964 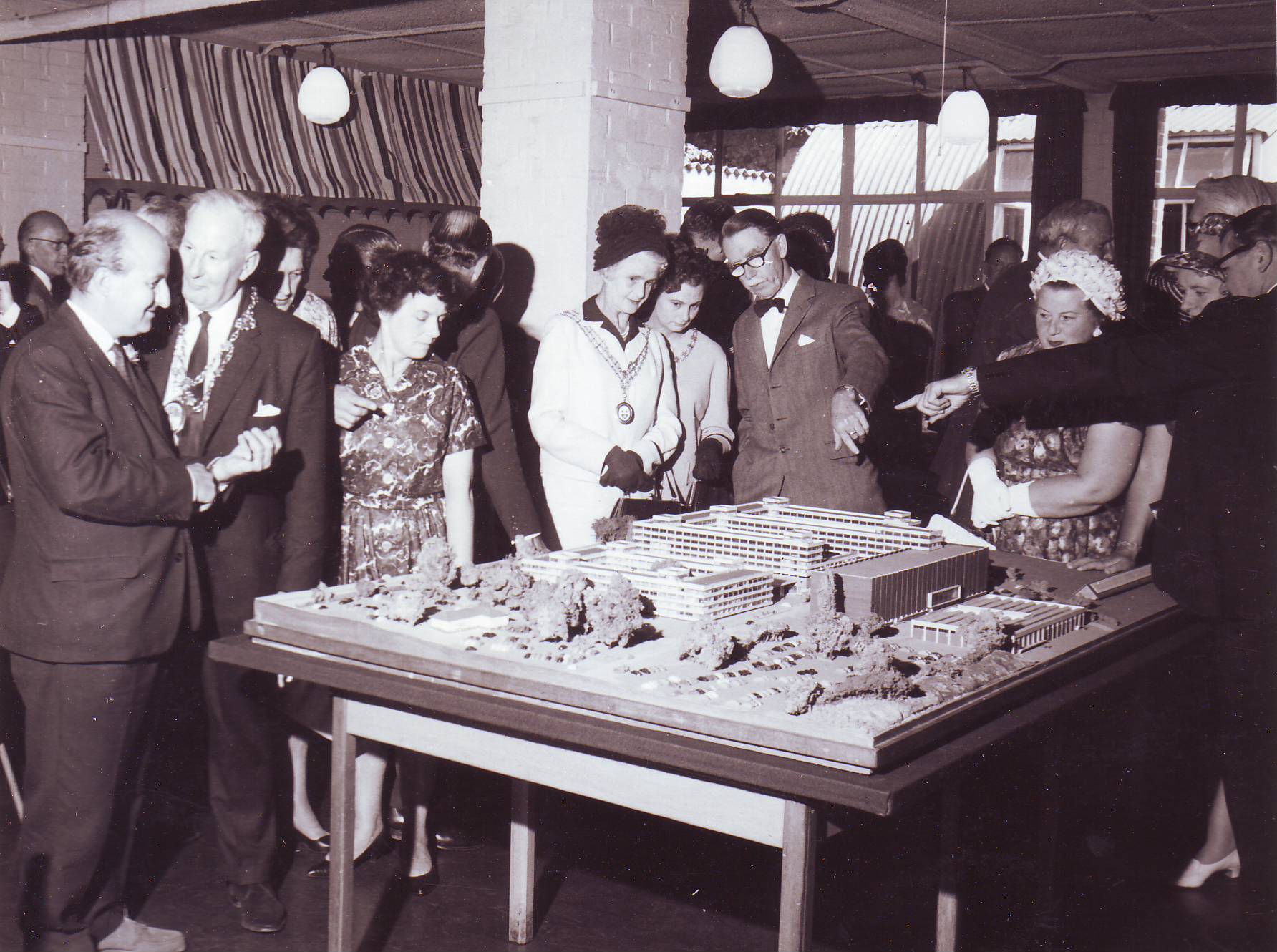
Dignitaries inspect model of the Maybush building 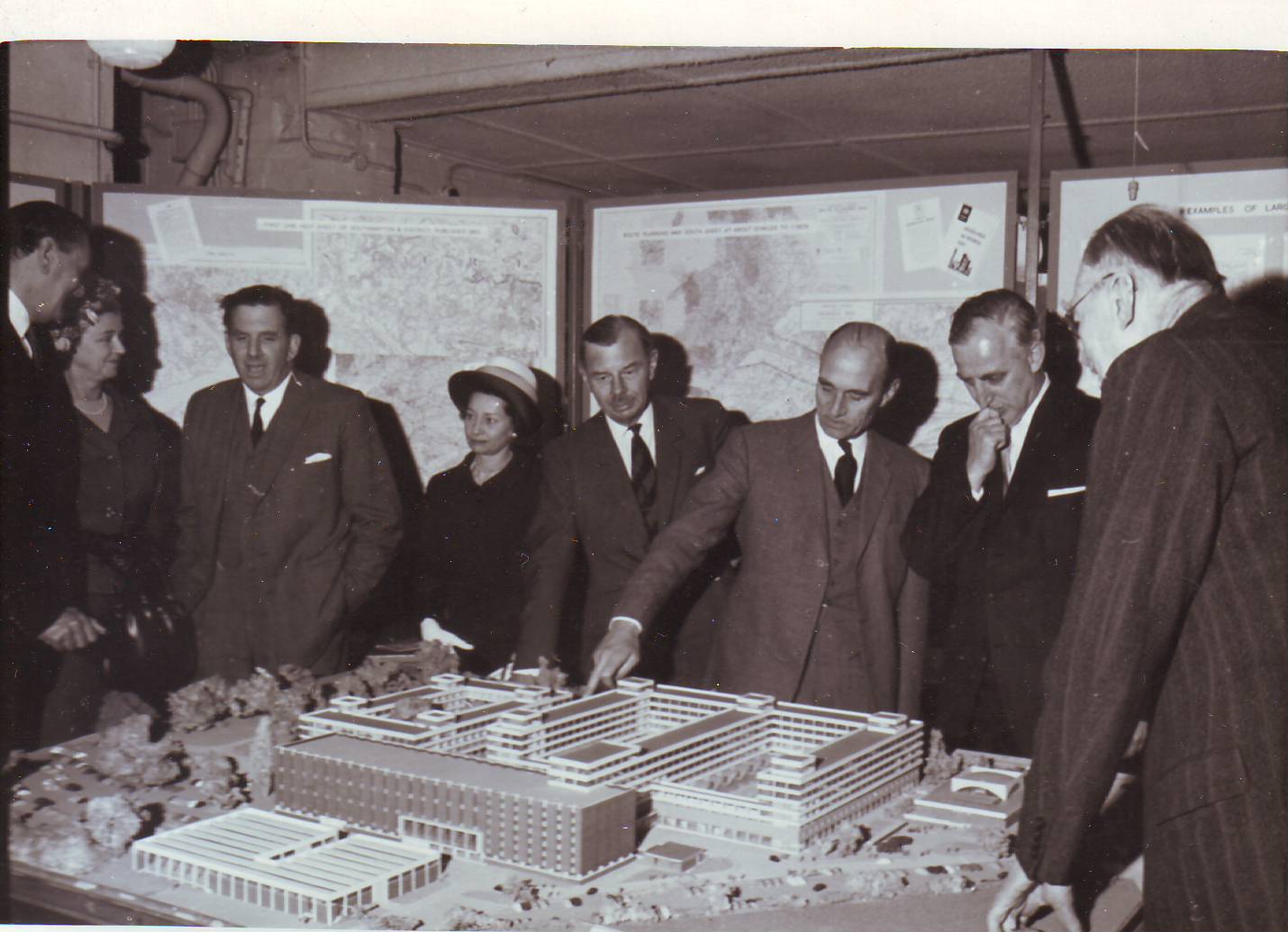
Dignitaries inspect a model of the new Maybush HQ
Jul 1964
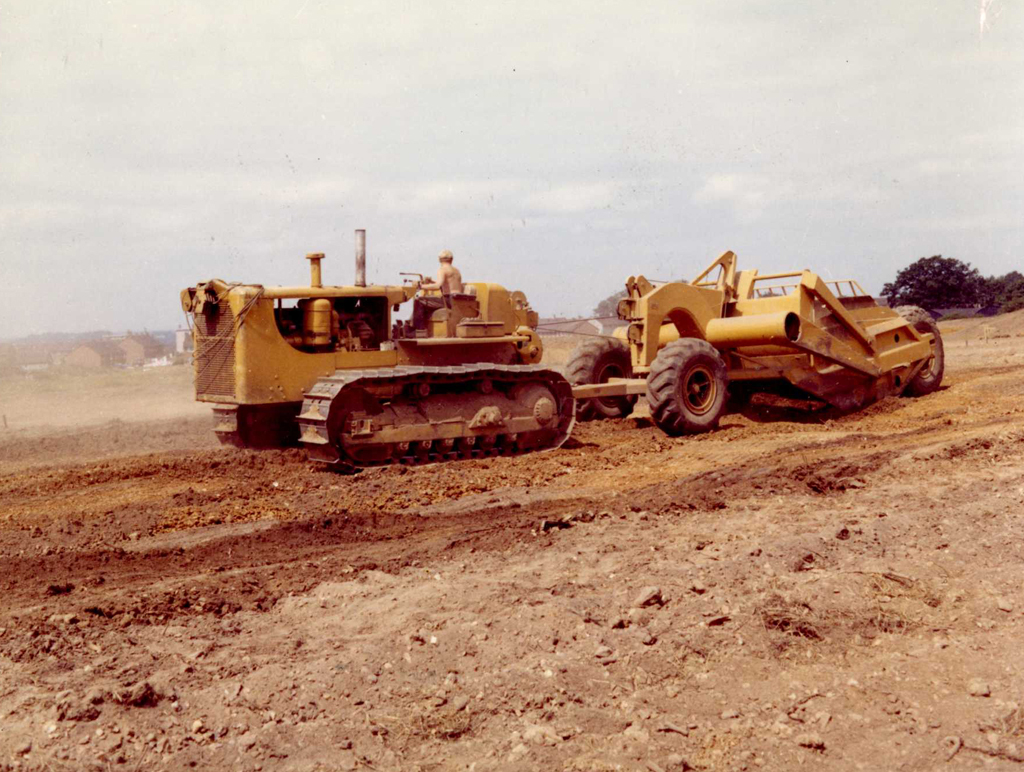
Construction work commences in Jul 1964 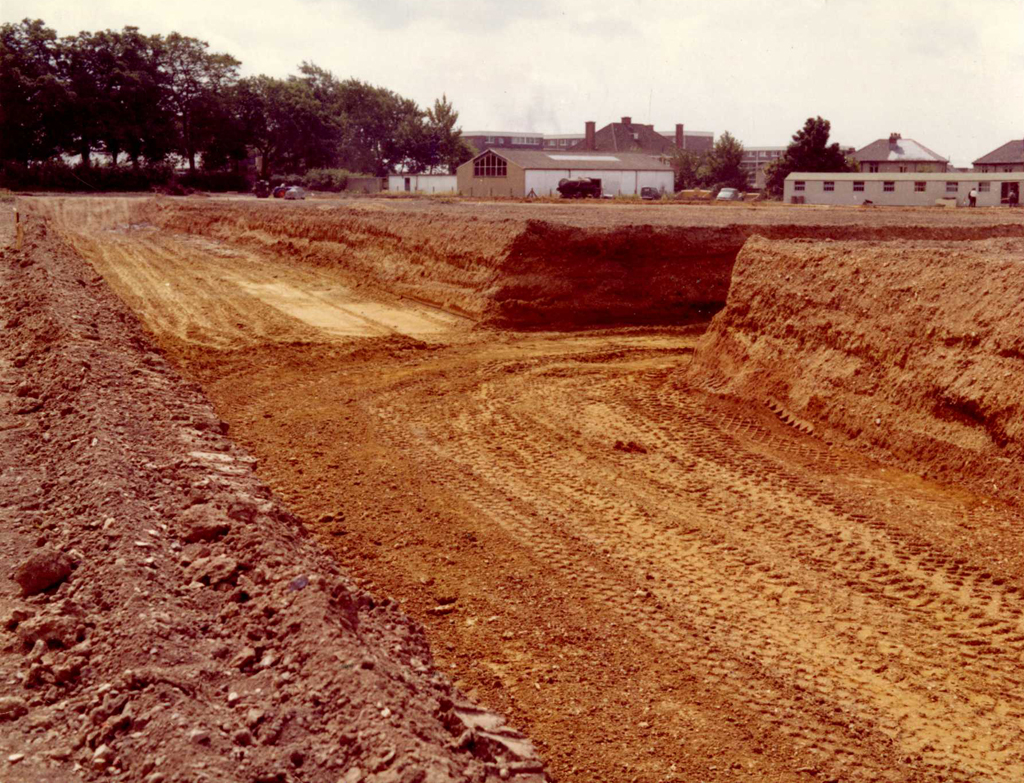
Construction work commences in Jul 1964 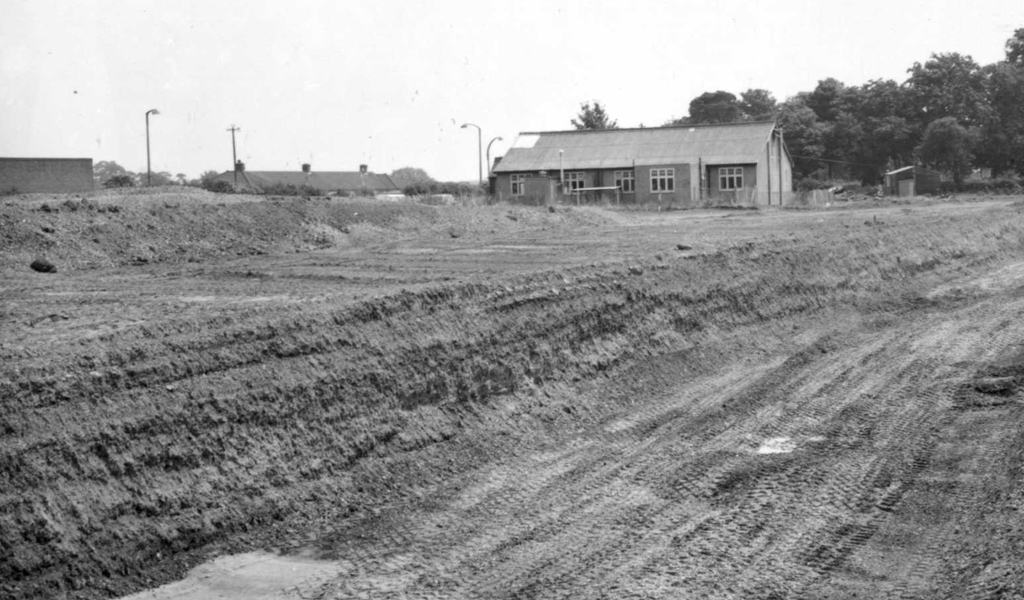
Facing towards Maybush Corner, Jul 1968 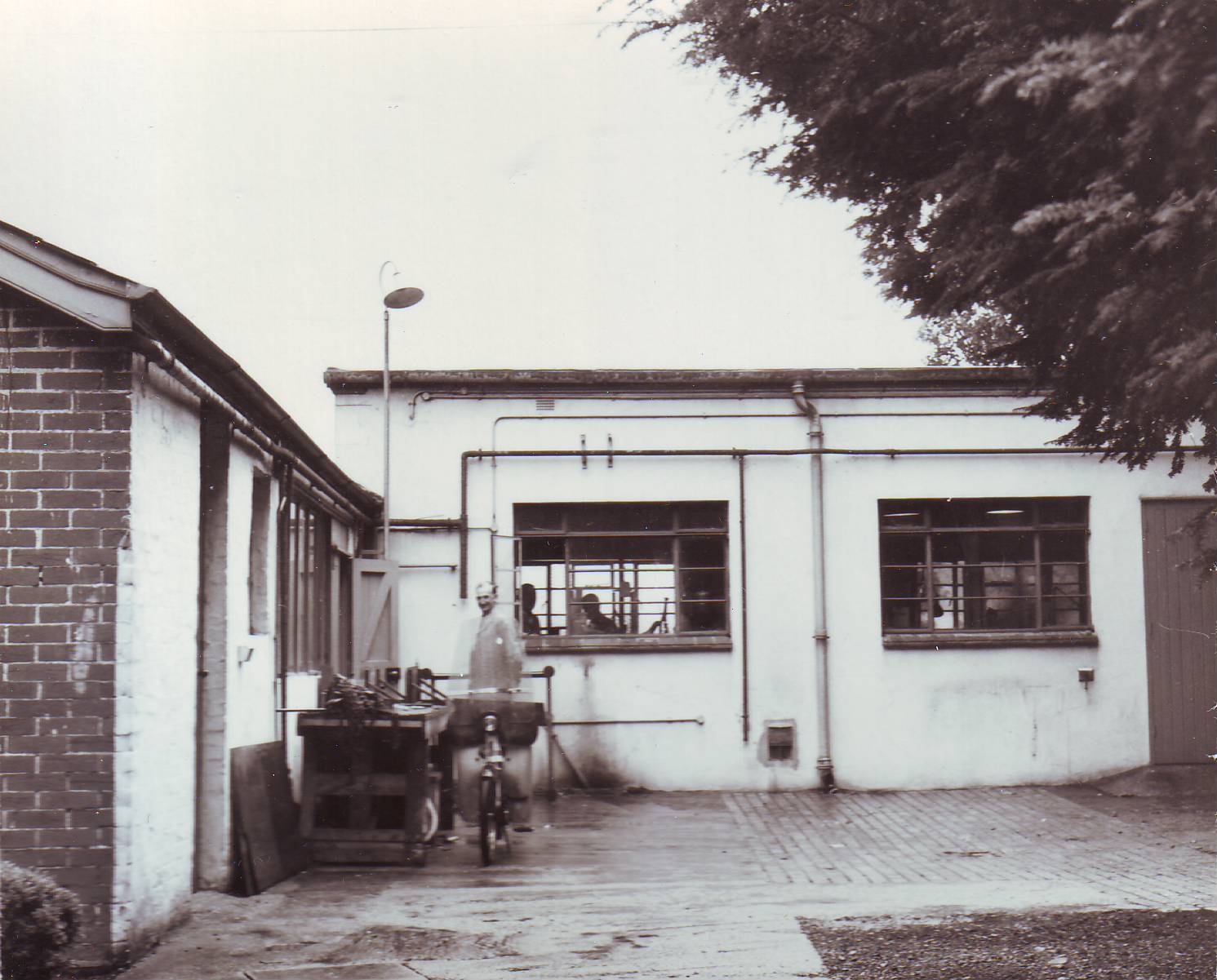
OSO Crabwood’s workshops, Jul 1964 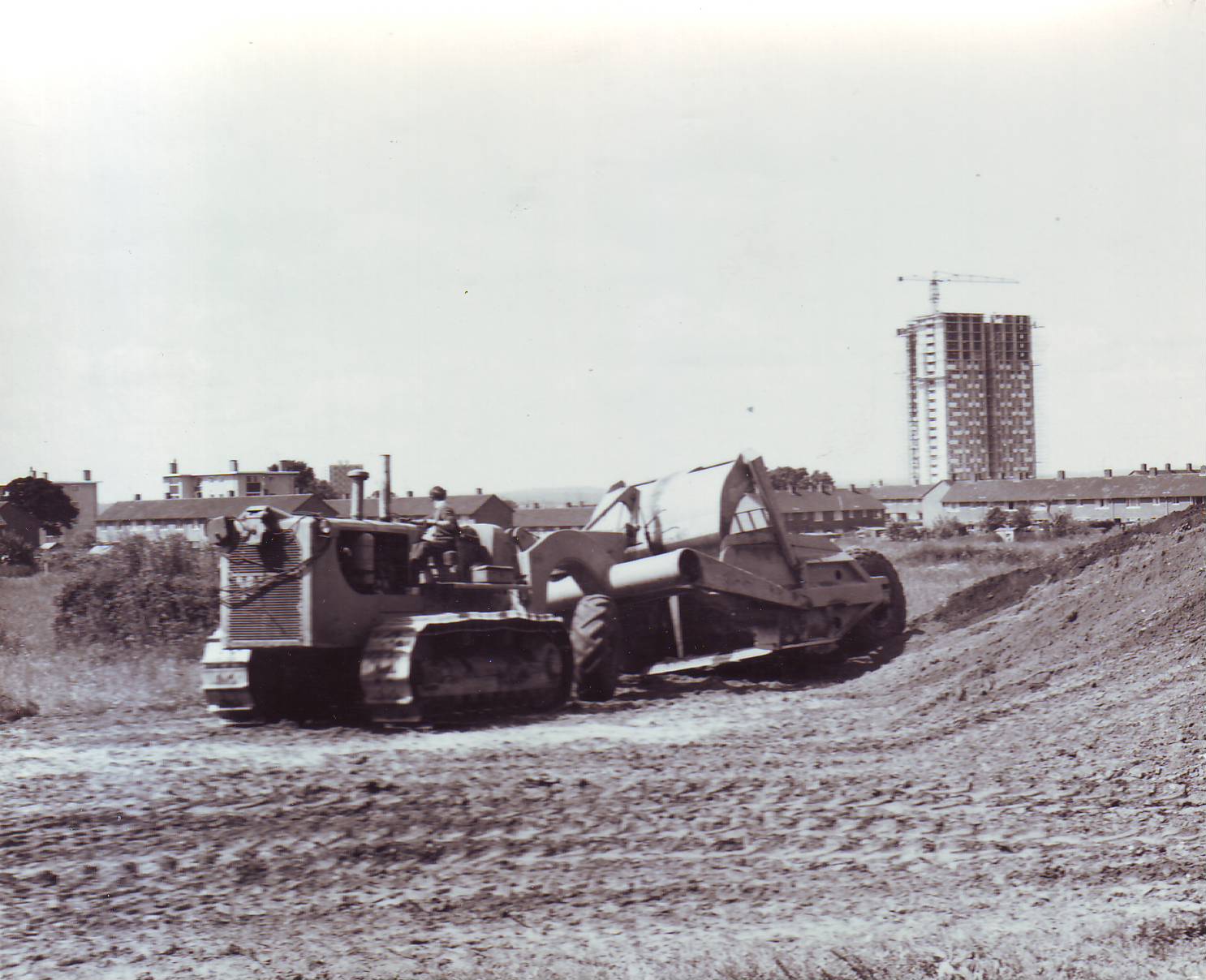
Site clearance works, Jul 1964 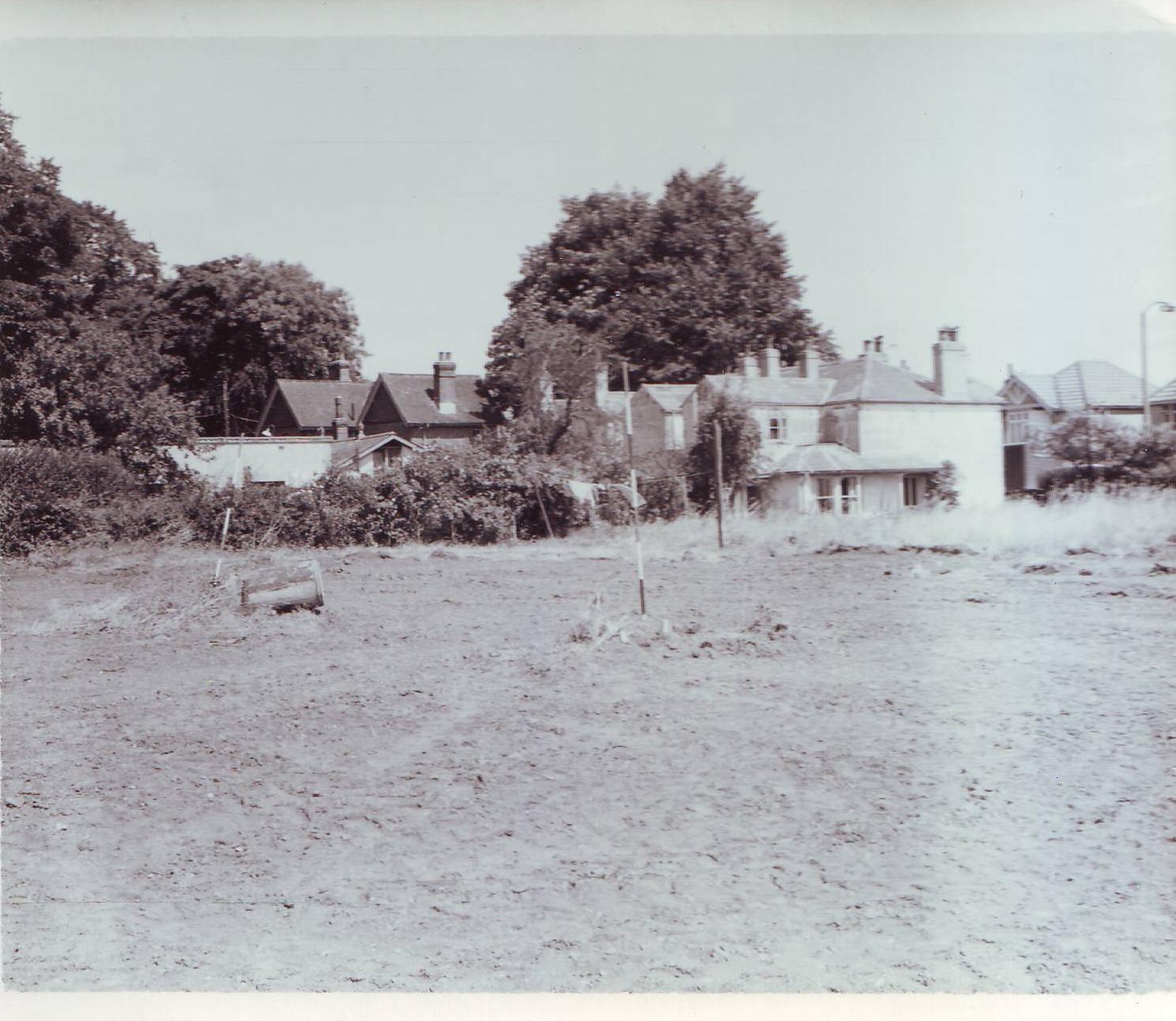
Old cottages and gatehouse, 10 Jul 1964 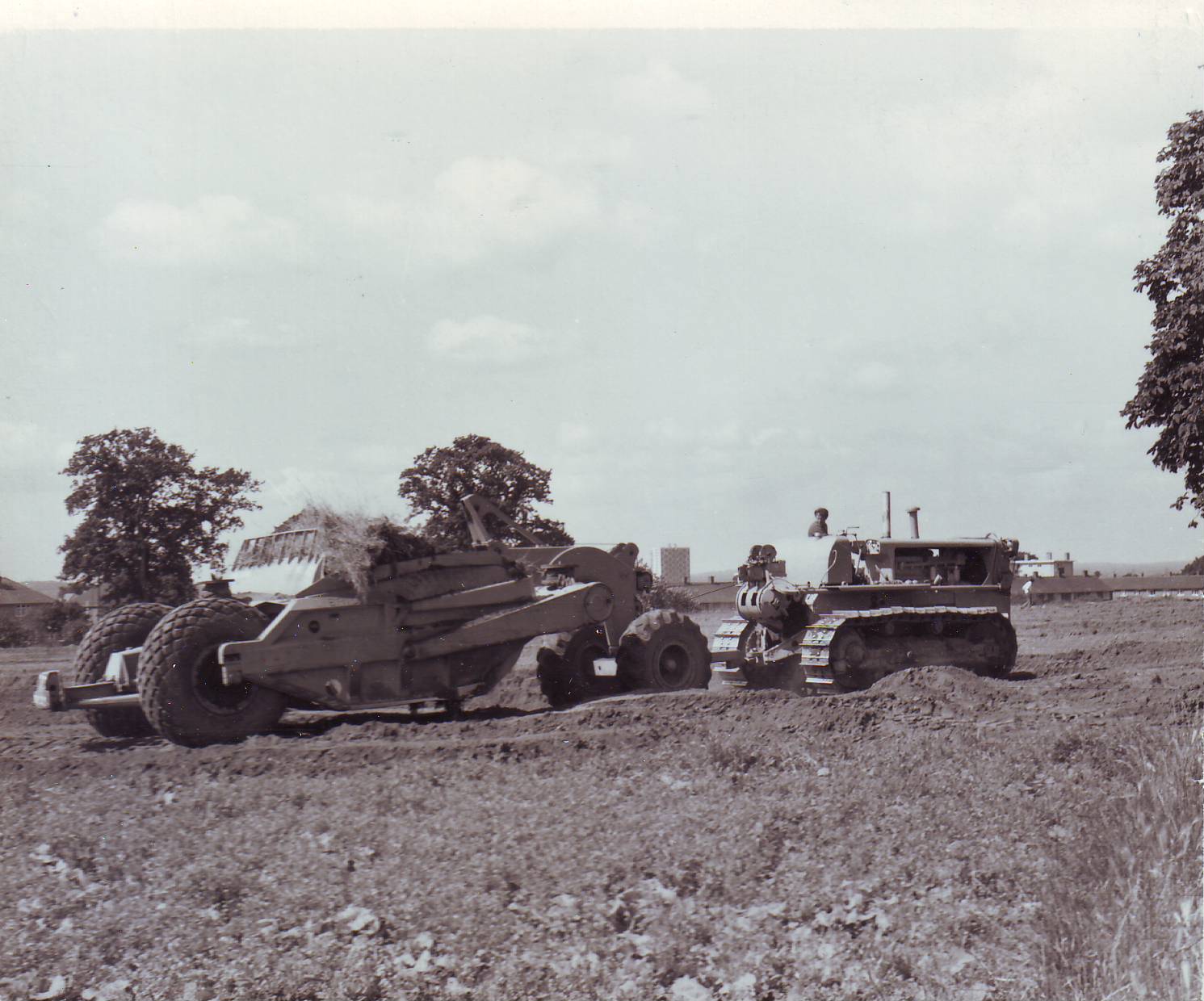
Removing topsoil at the Maybush site, Jul 1964 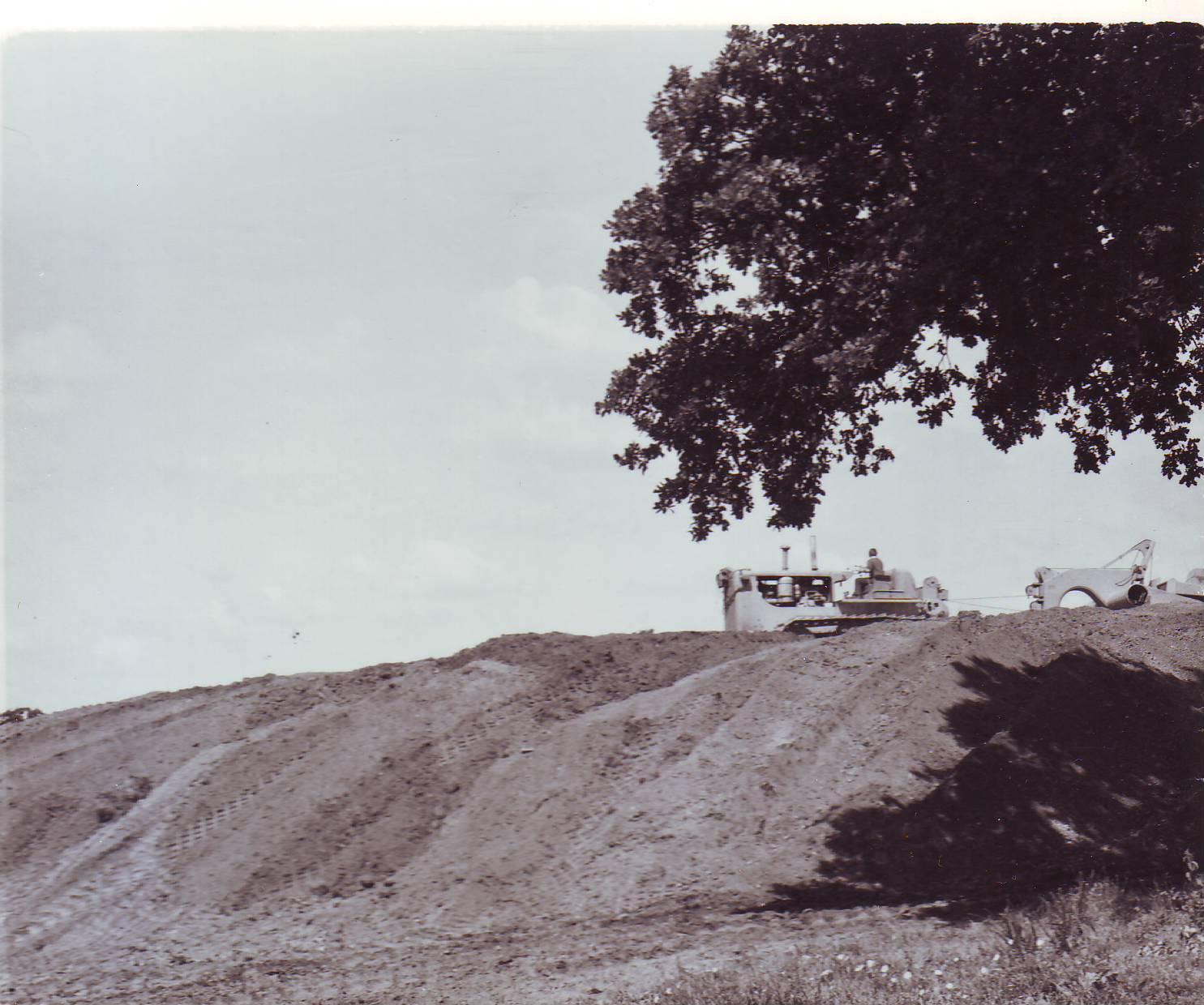
Groundwork at Maybush in the early stage, Jul 1964 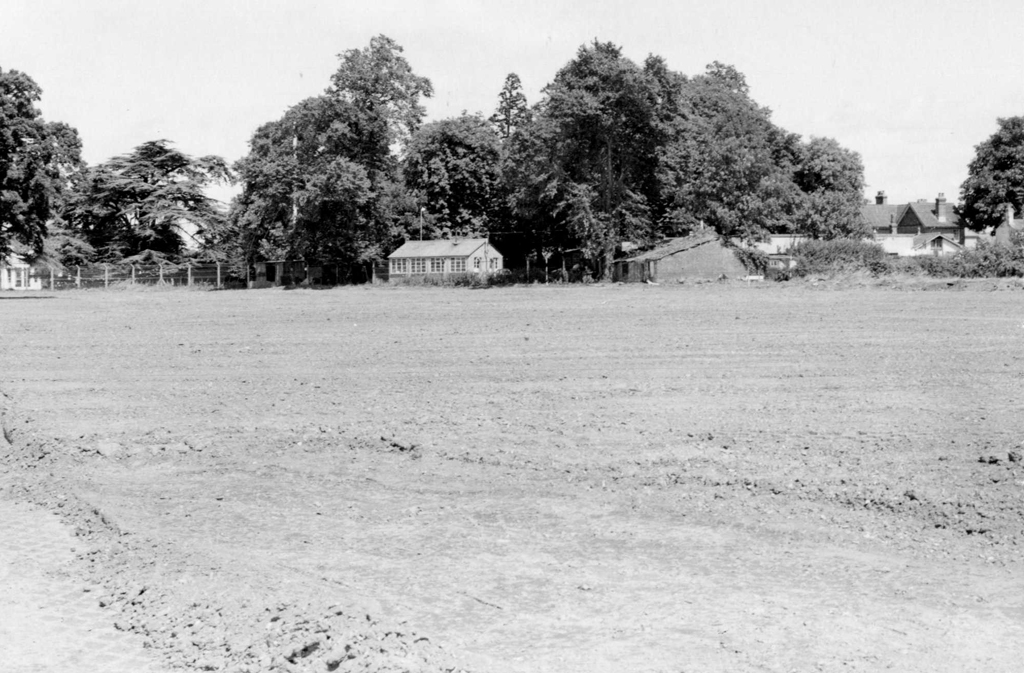
Maybush site cleared for development, 11 Jul 1964 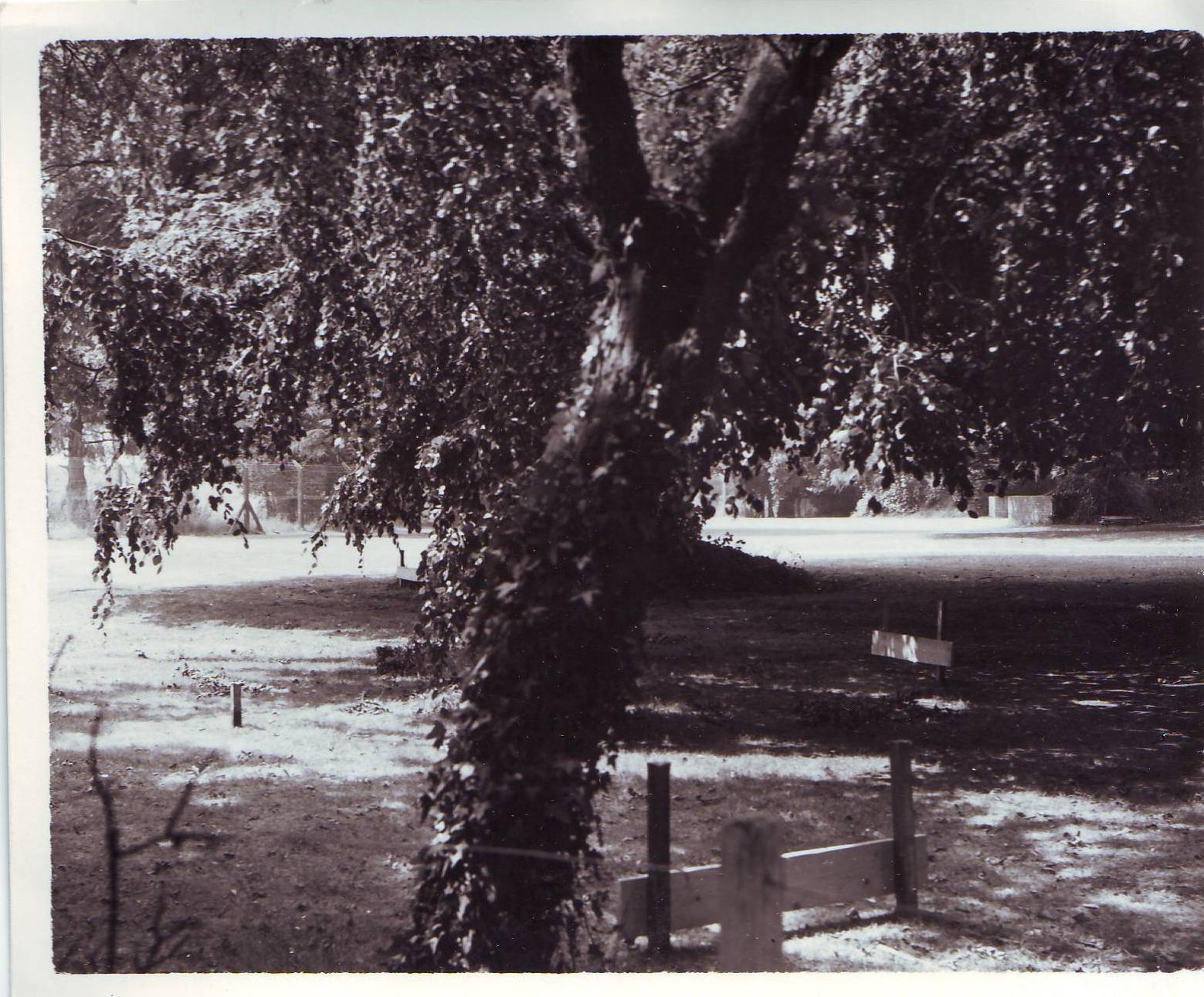
22 July 1967: lawn near Crabwood House 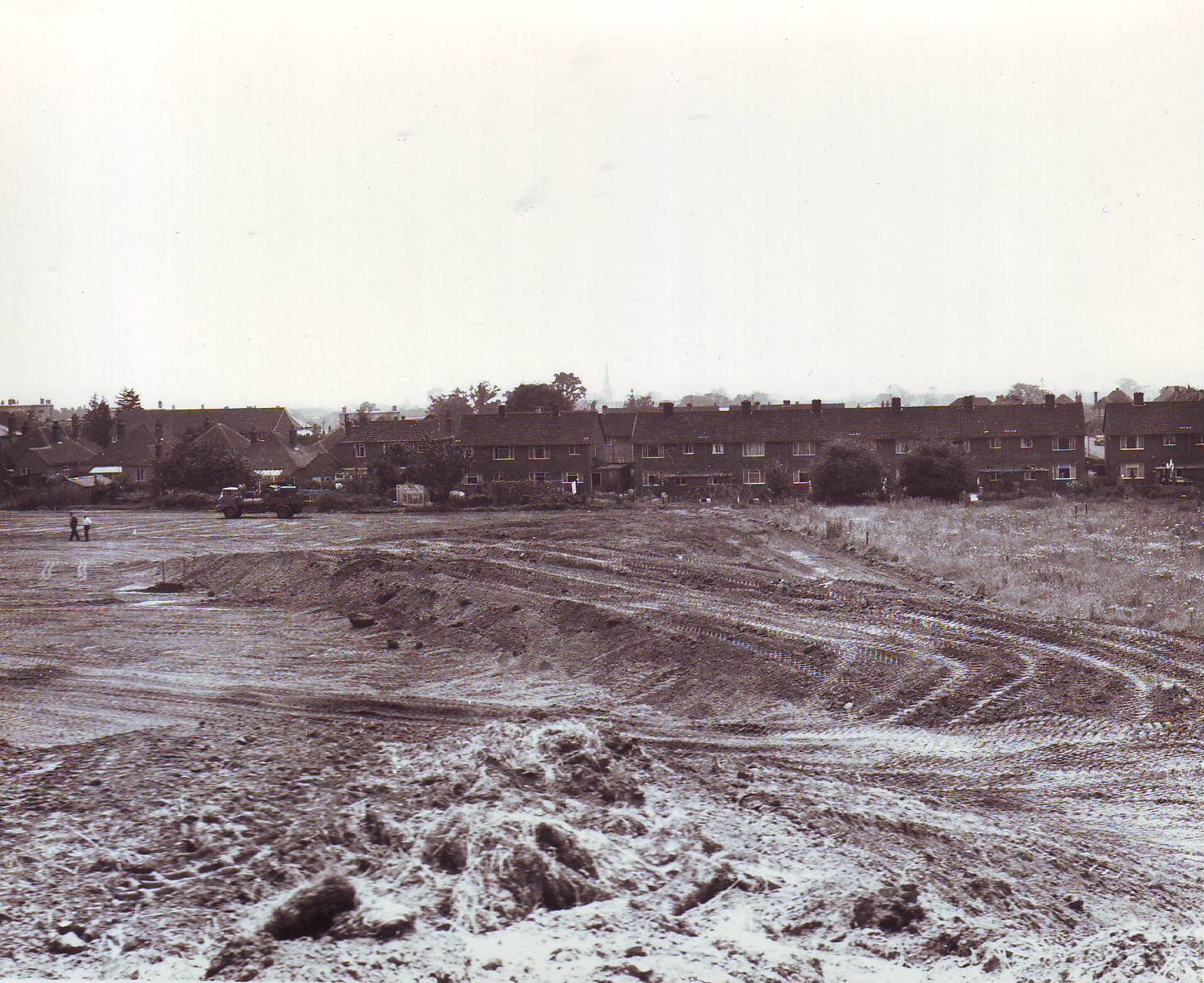
Facing south towards Maybush Road, Jul 1964 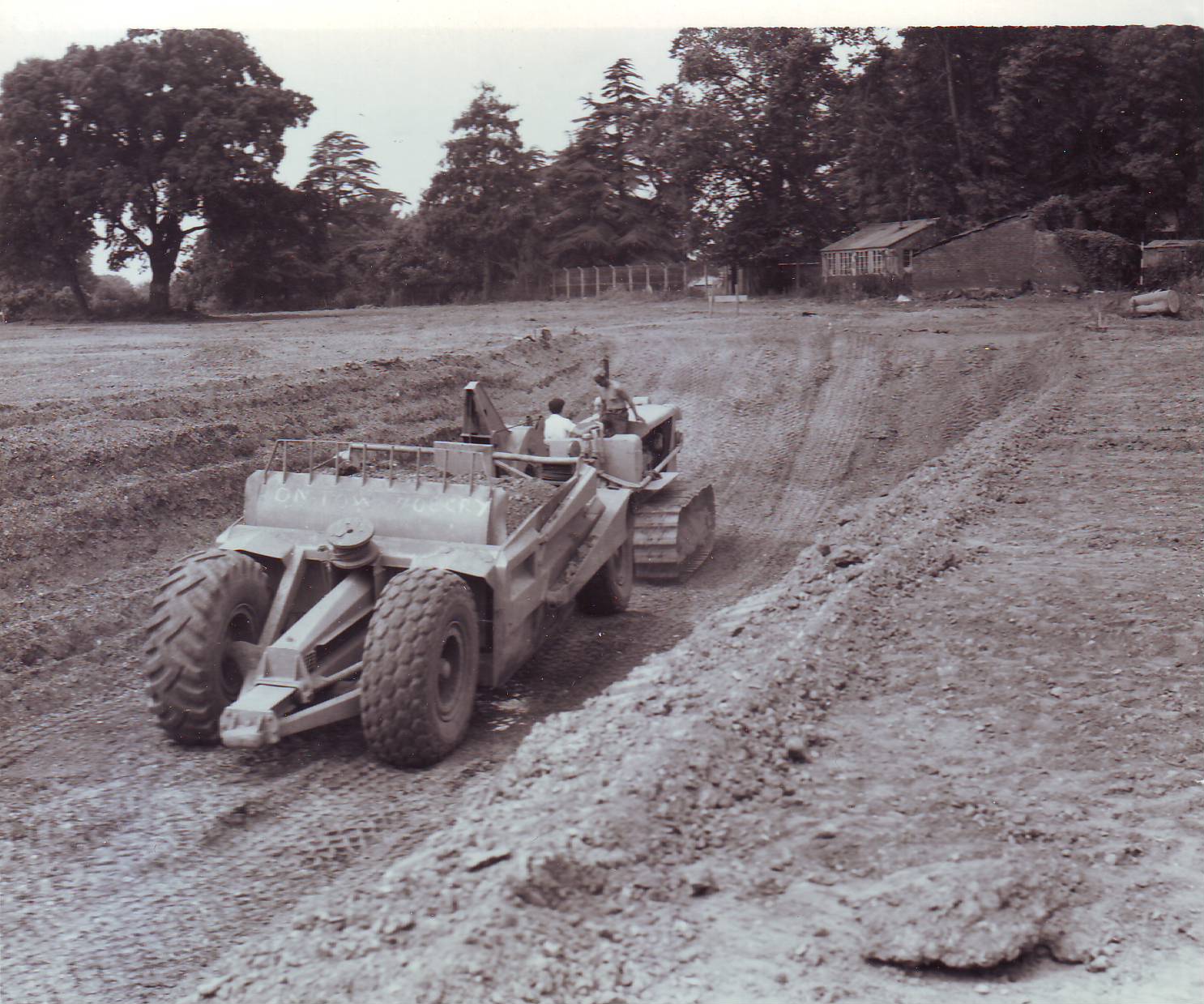
22 July 1964: Digging out the subway
Aug 1964
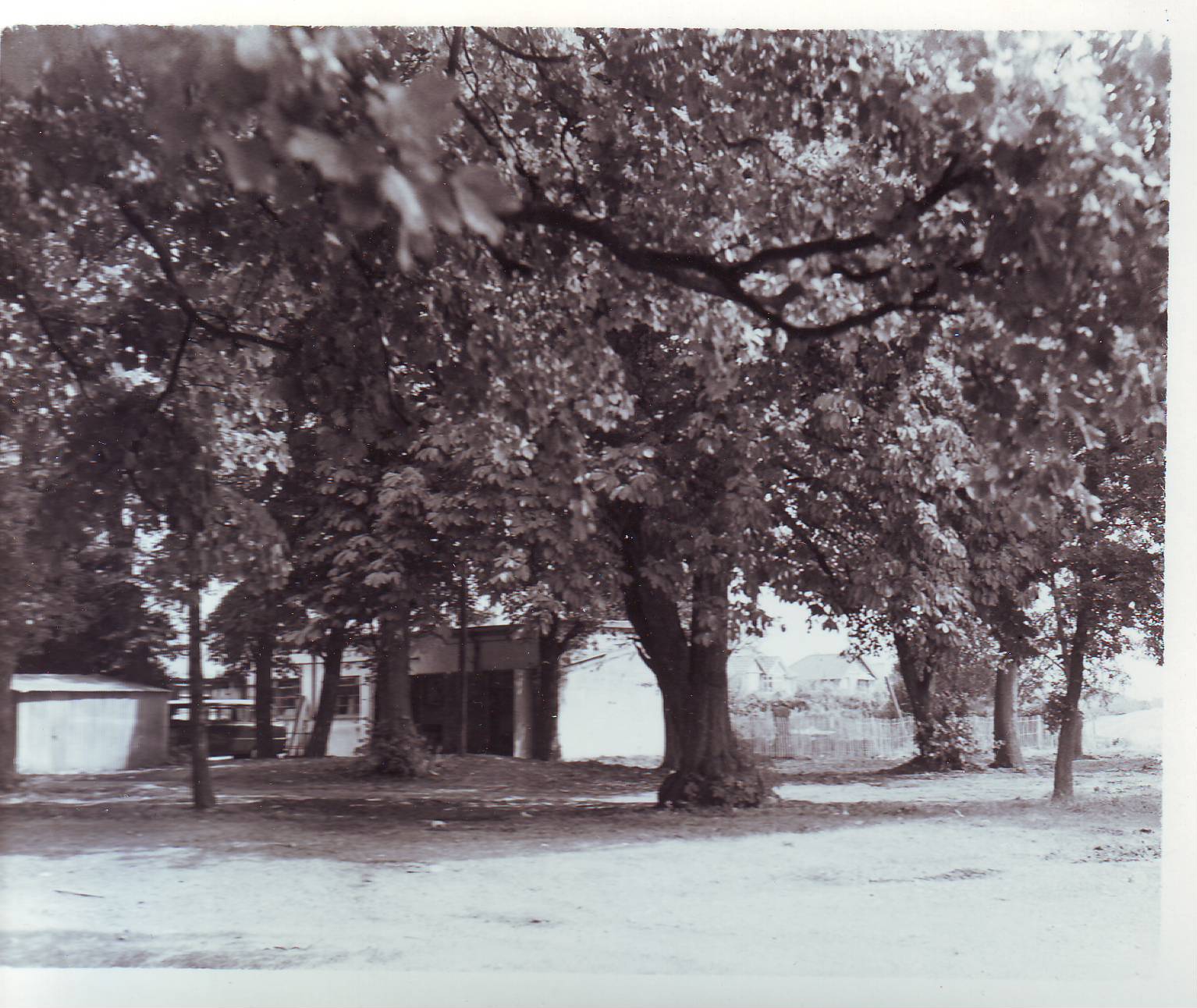
Workshops by Crabwood House, Aug 1964 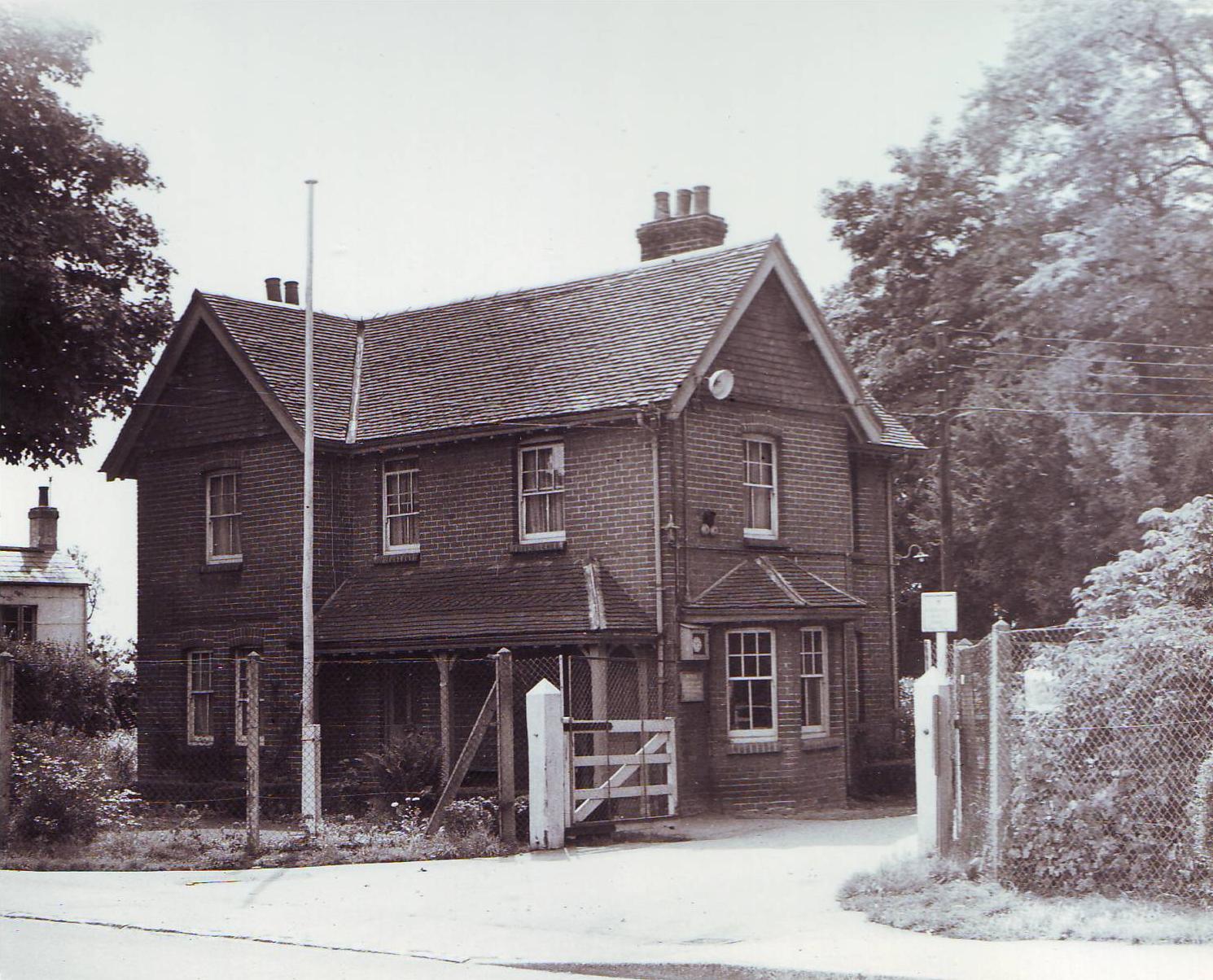
The Lodge, entrance to Crabwood House estate 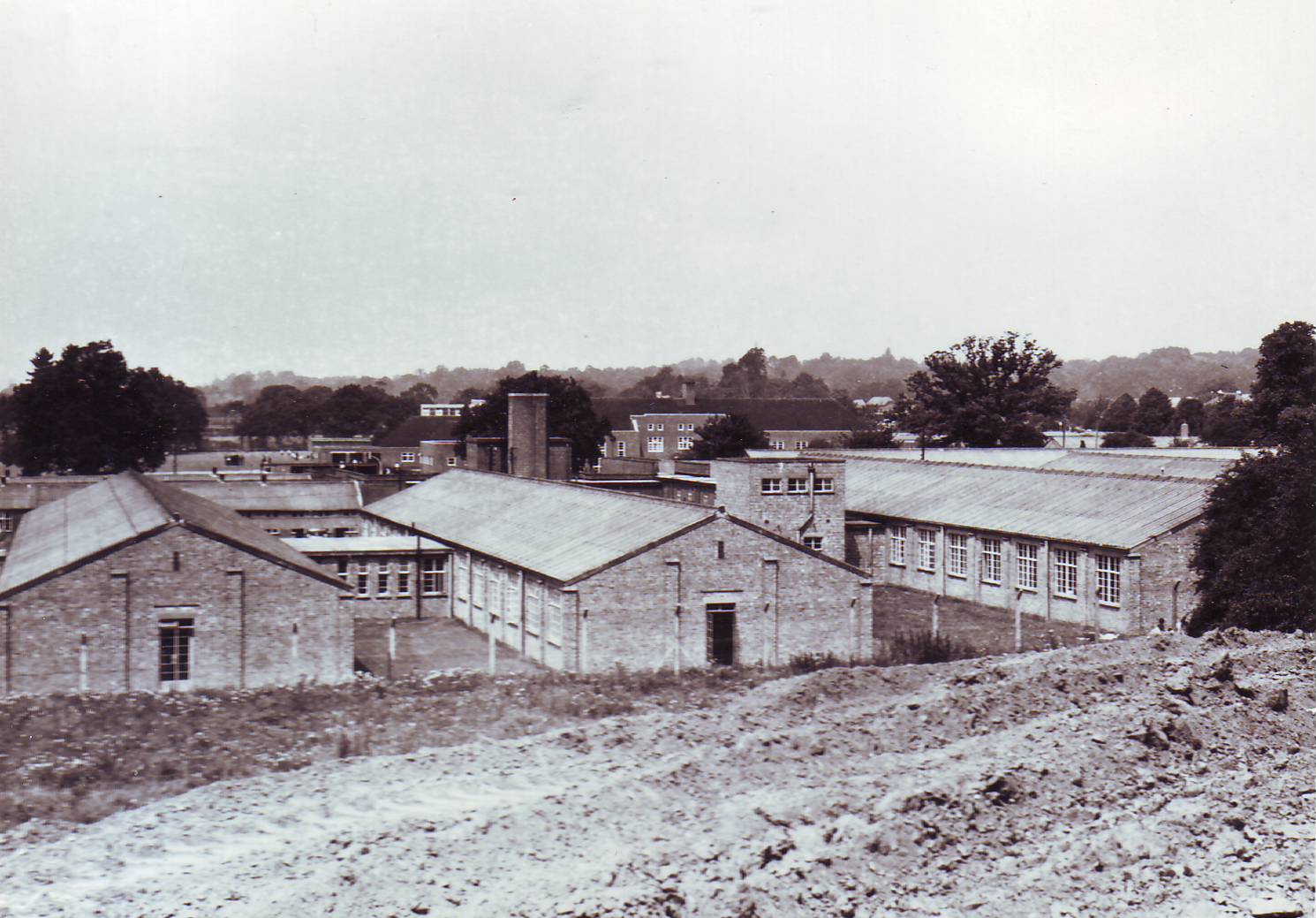
SW block of OSO Crabwood, Aug 1964 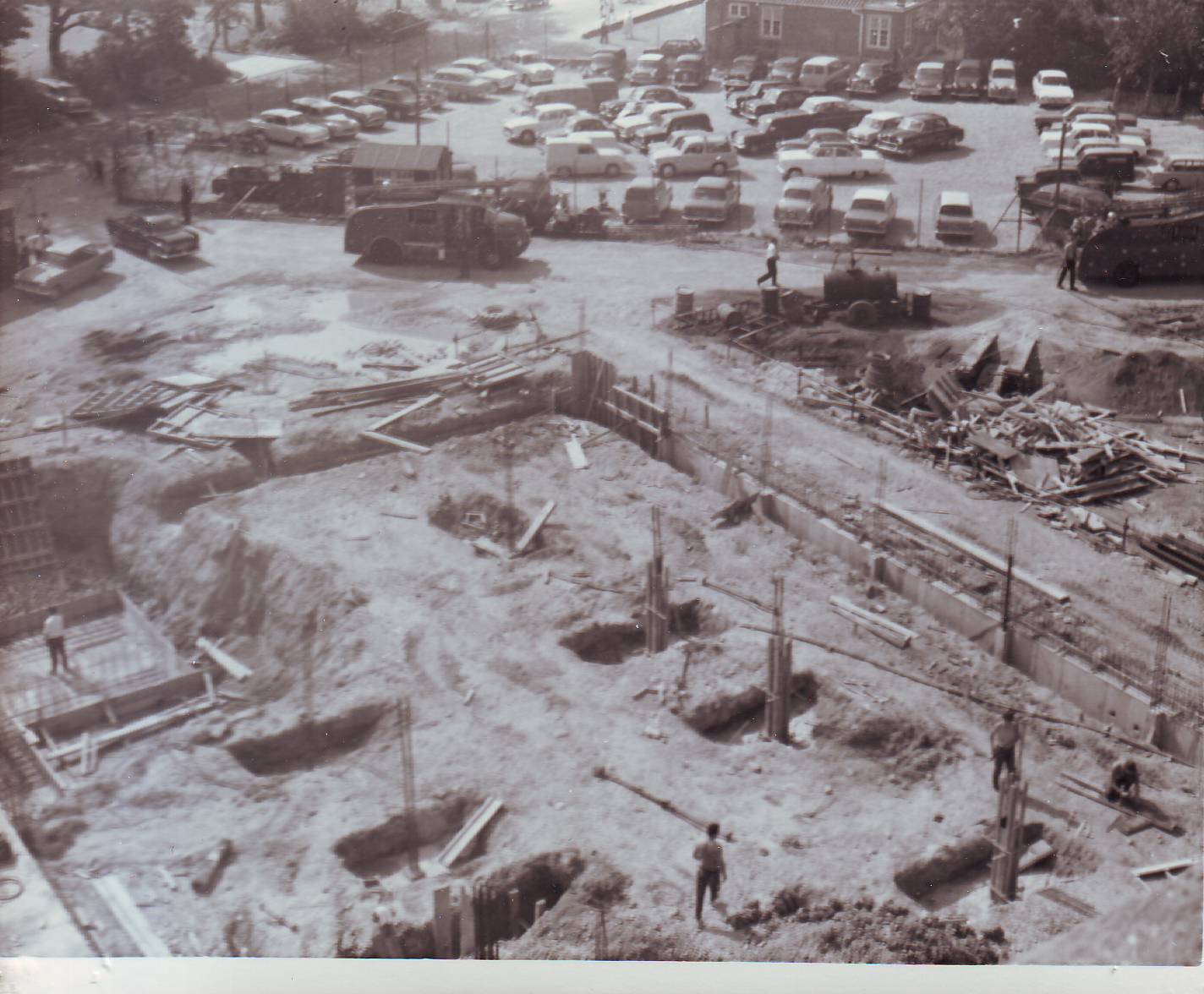
Start of foundations for the restaurant – Aug 1964 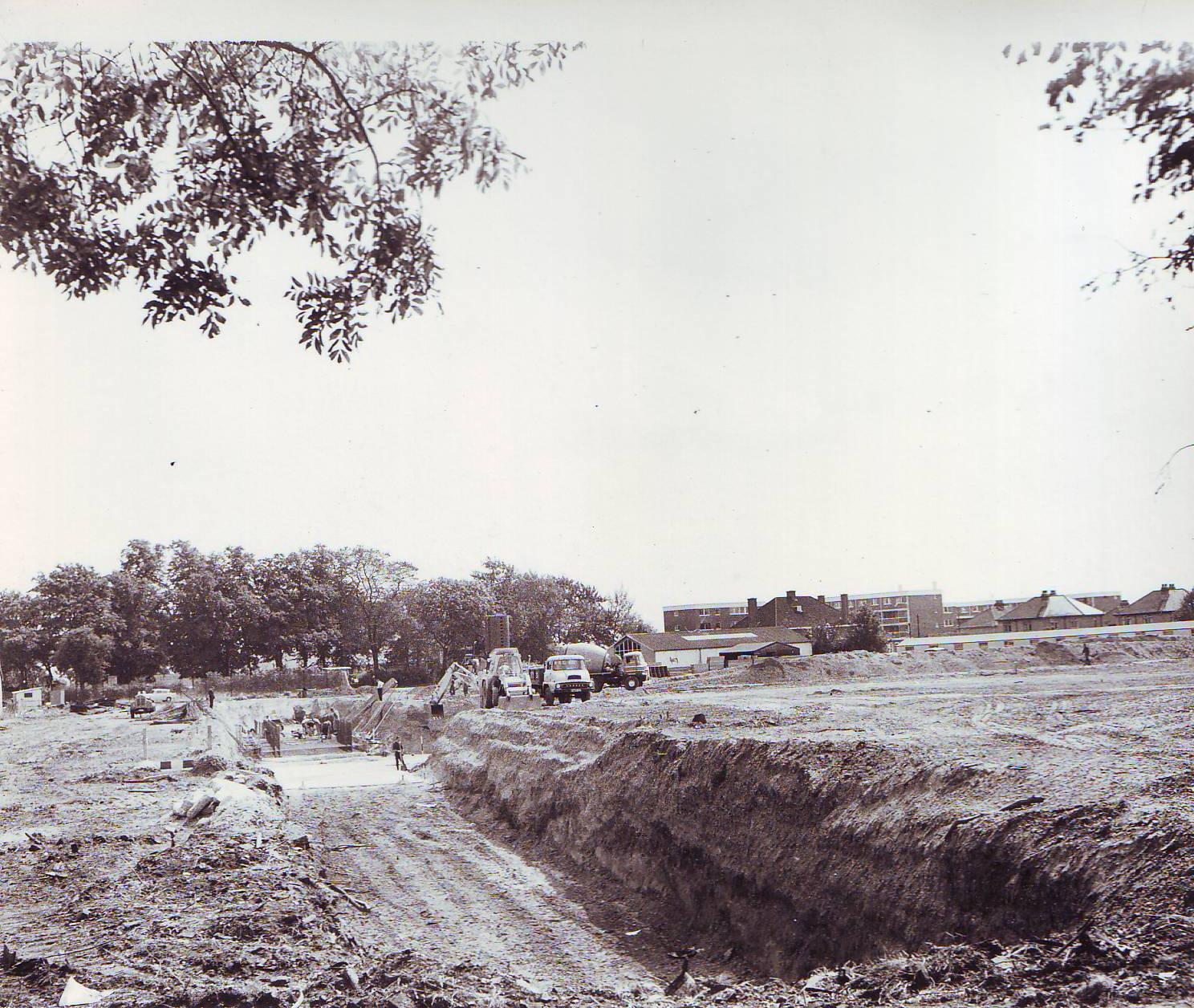
Digging the subway – Aug 1964 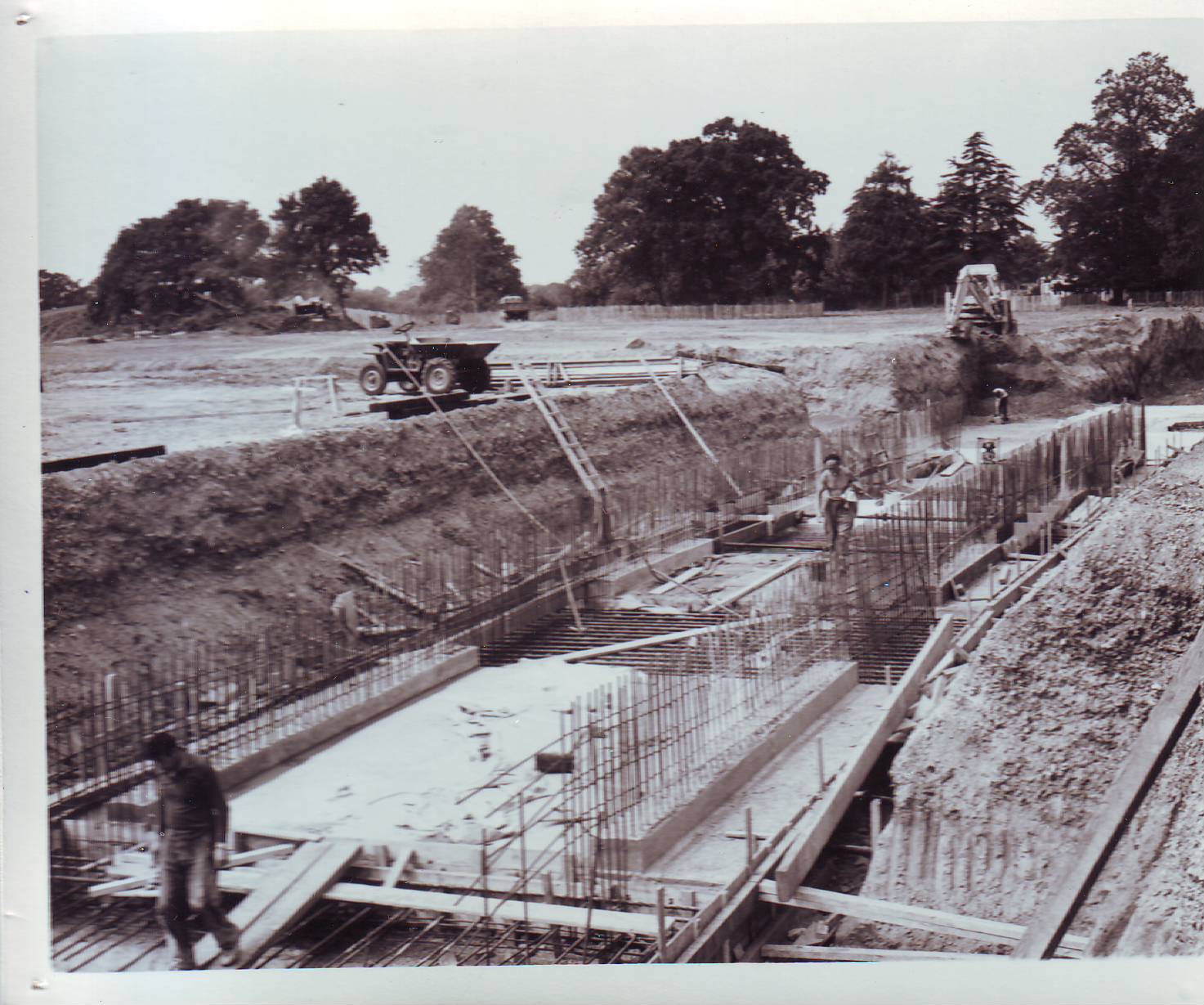
Subway under construction, Aug 1964 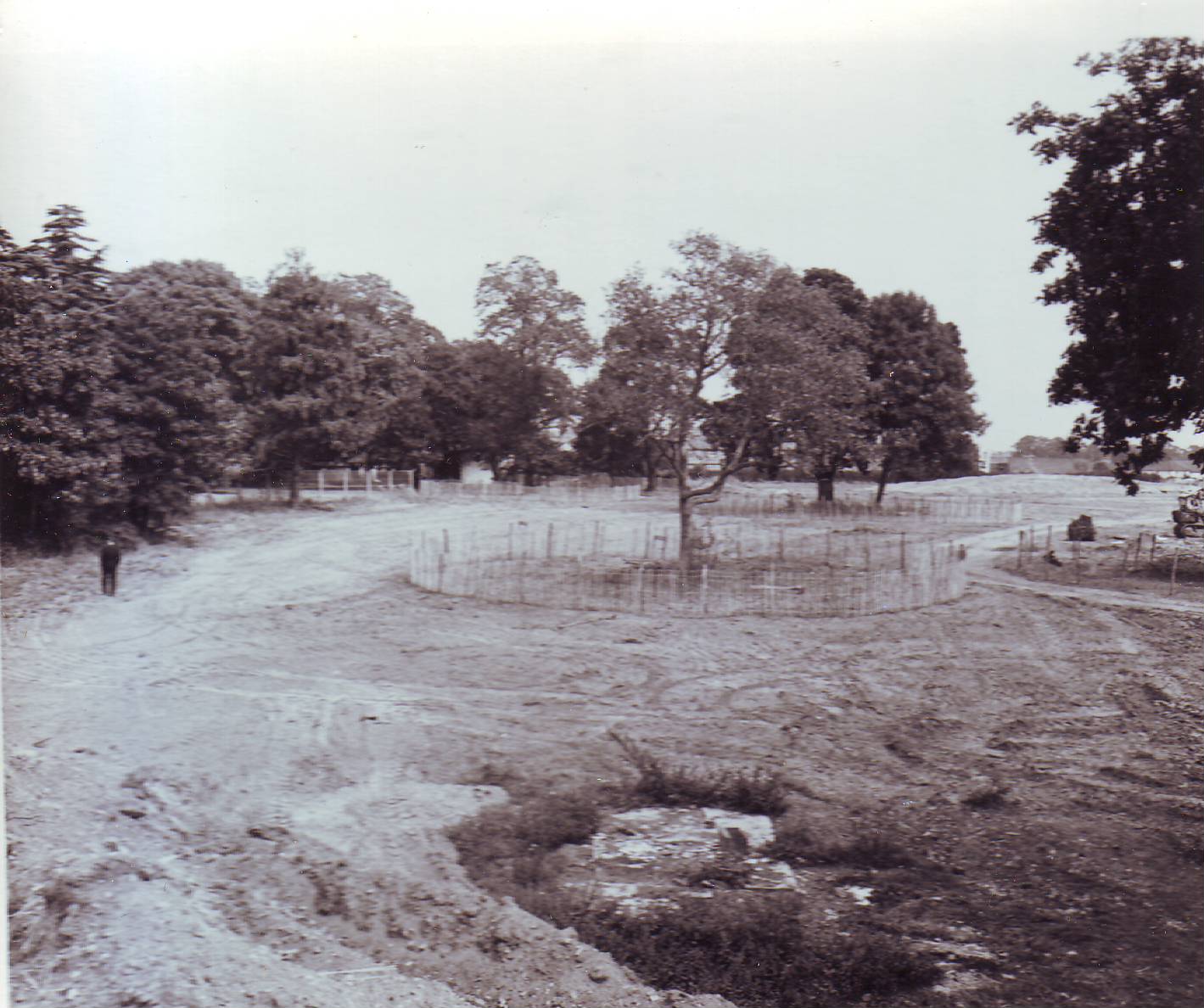
Retained trees by Crabwood House 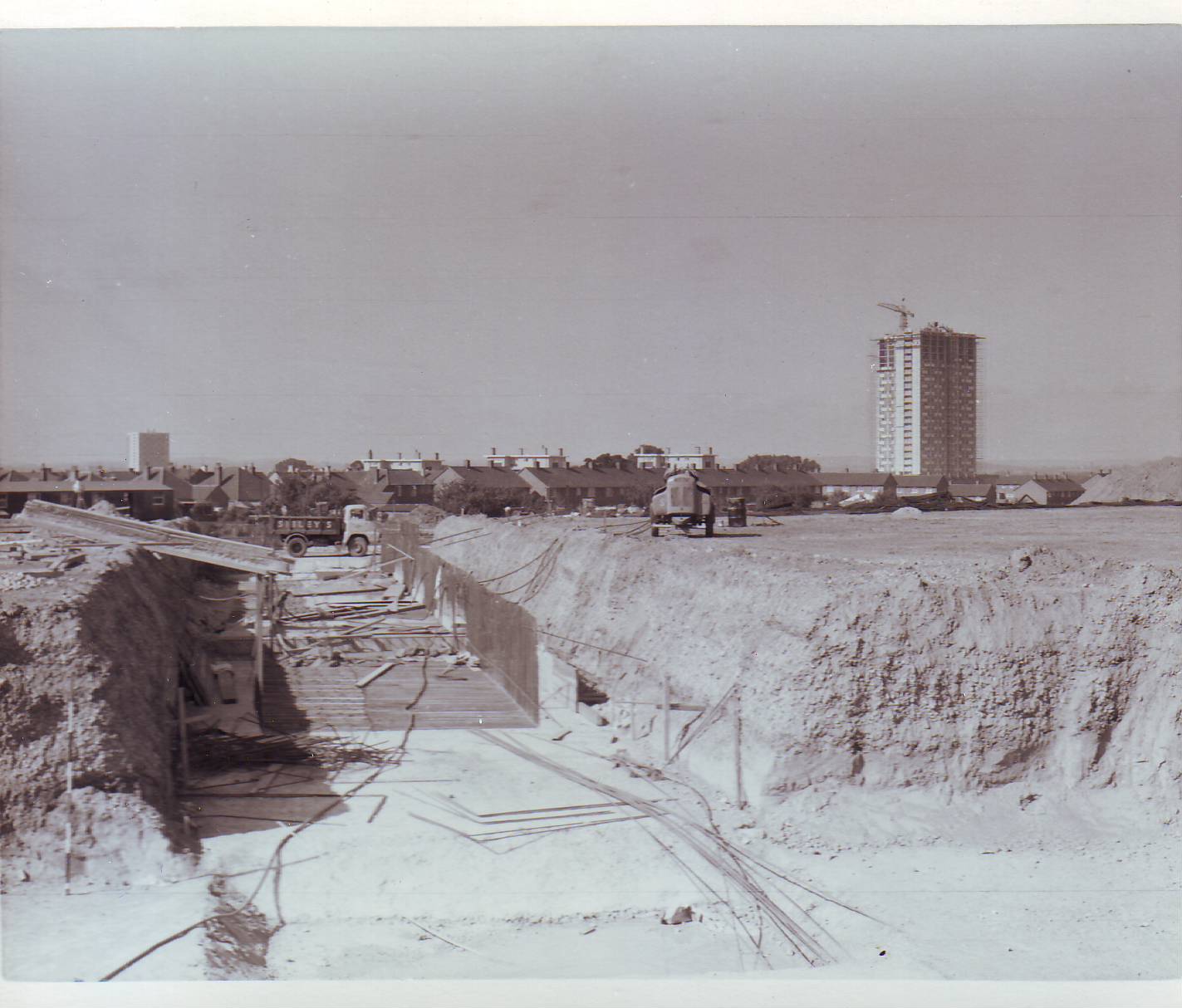
Subway construction making good progress in Aug 1964
Sep 1964
Oct 1964
Nov 1964
Dec 1964
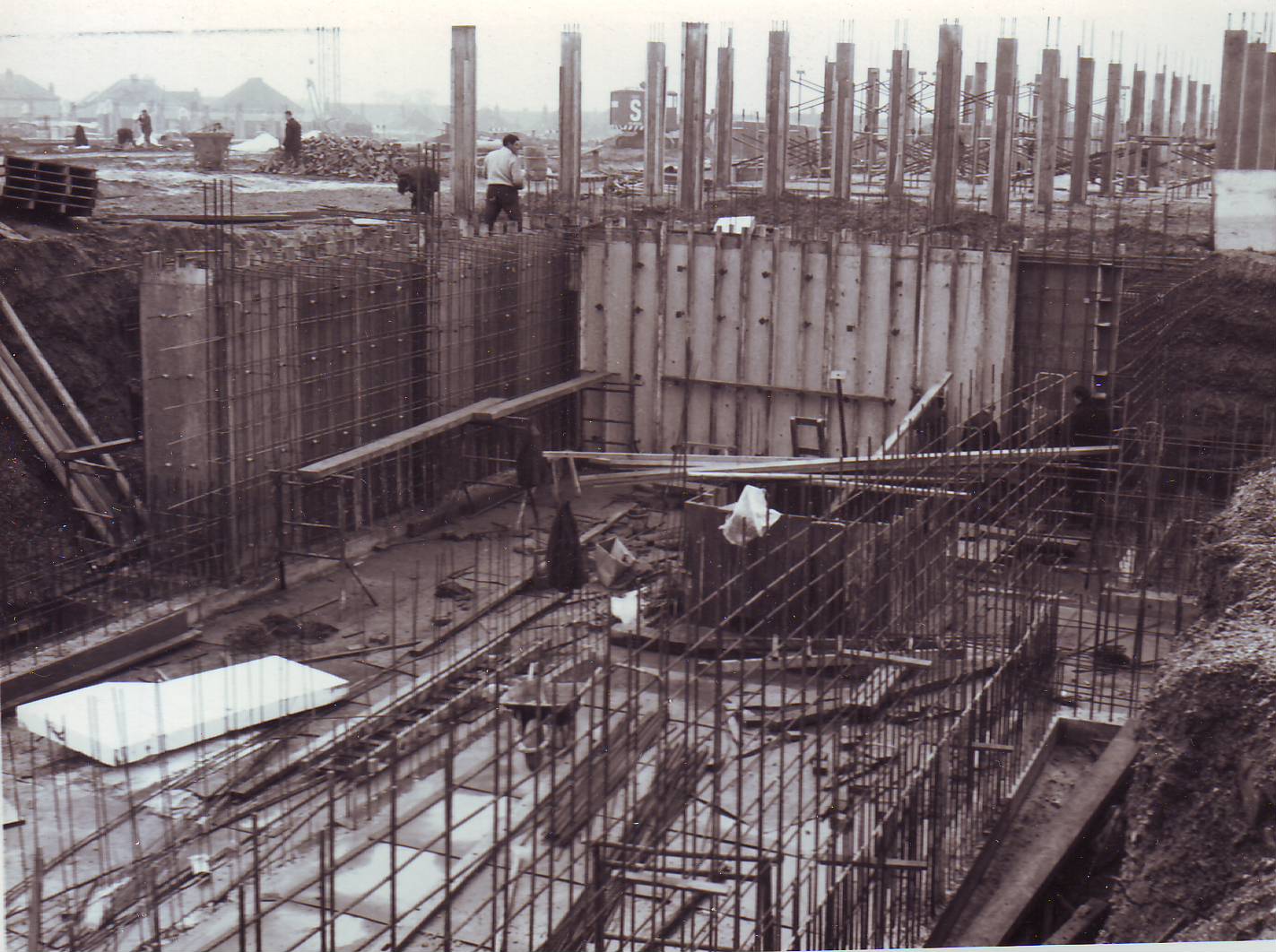
1965
Etc
1966
Etc
1967
Etc
1968
Etc
Oct 1968
The photos in the archive appeared to stop in October 1968.
Alterations and refurbishments after 1969
1995
In 1995, refurbishment of the first floor commenced – conversion from individual Repro rooms to open-plan office.
- Feb 1995
1998
In 1998, work on preparing for construction of the Business Centre commenced. The last remains of the old graphic repro area were removed and so was its ventilation plant on the second and third floor.
- Jun 1998
- Jul 1998
- Sep 1998
- Dec 1998
1999
Early in 1999, the new Reception area and associated meeting rooms opened – along with the C015 Arium office and some other areas. Work on the Business Centre was in the early stages, that being a separate ‘phase’ of construction. As well as significant internal work, a striking new entrance was built complete with new landscaping, with a visitors’ car park. The flagpole was also moved here from its previous home on the roof of the original Reception area in North Block.
- Apr 1999
Restaurant refurbishment? 1999-2000
Revelopment
What happened at Maybush Road after Ordnance Survey left can be seen in numerous photos at various stages of the redevelopment process into housing/commercial units.
Last updated on Friday 19 February 2021 by GaryReggae
