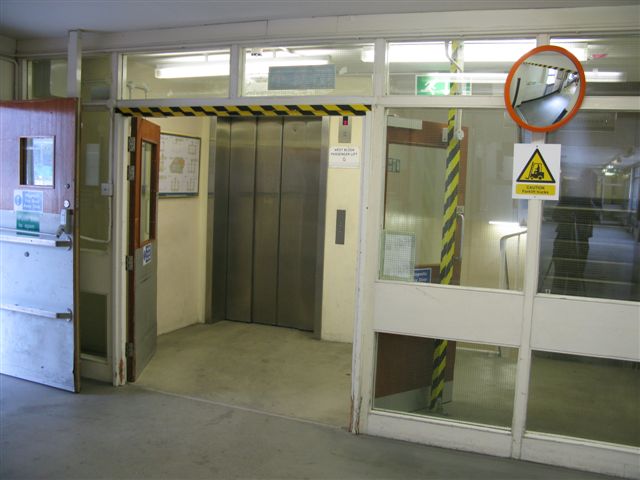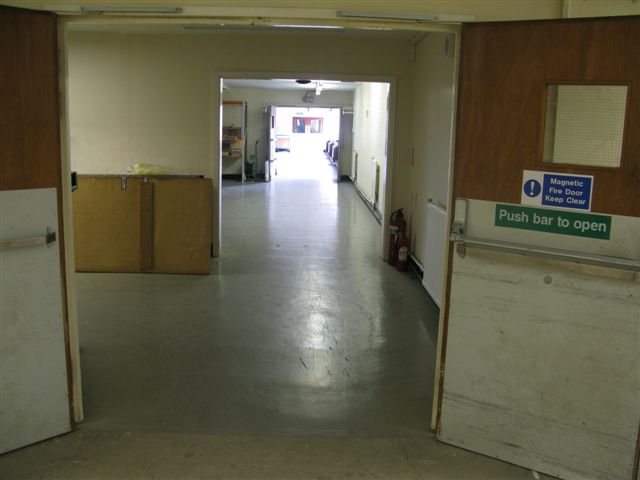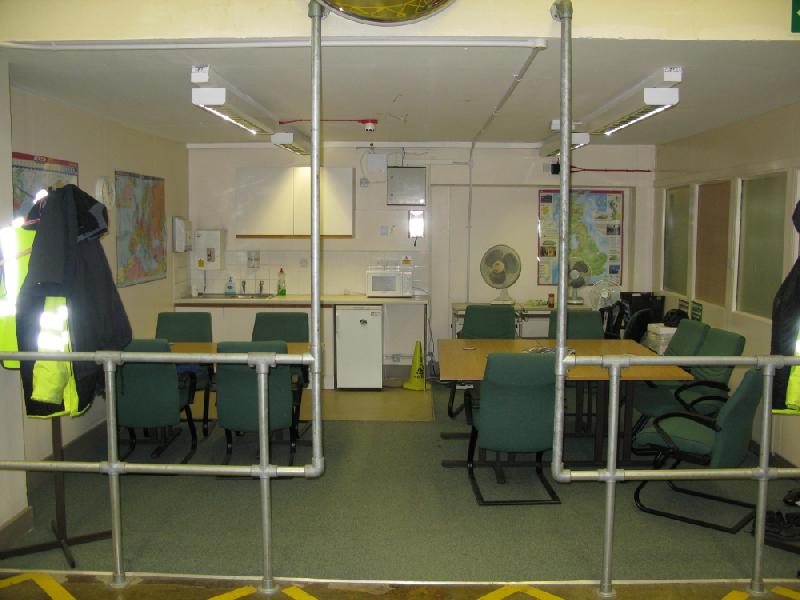The ground floor of West Block was used almost entirely as a warehouse. The bulk map store was a double-height space between G and M cores. The space between F and G cores was part single and part double-height space – the NE side had a first floor (W104) but the SW side was double height and used the patent glazing to allow extra light into the former ‘Map Mounting’ section.
W01
This area appeared to be very similar to the rest of this floor of West Block.
W04
This was the former Map Mounting area – double-height except for below W104.
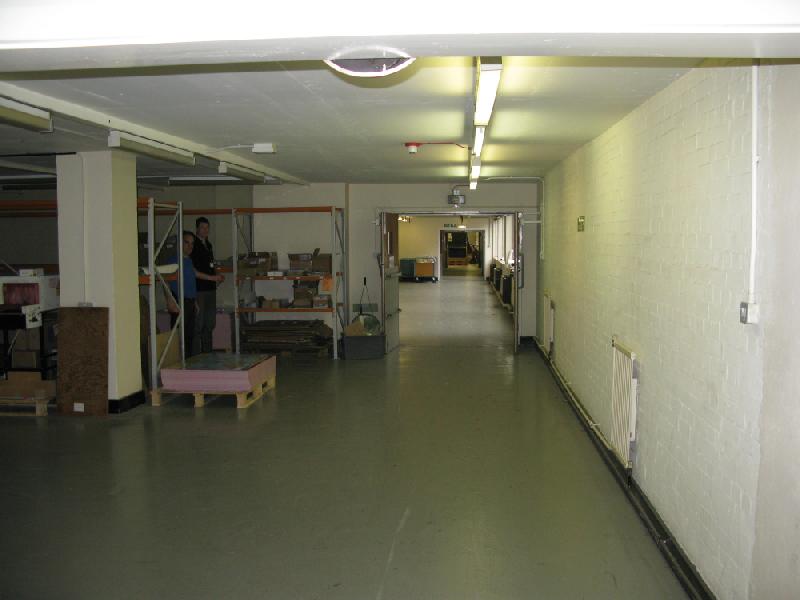
W01 warehouse 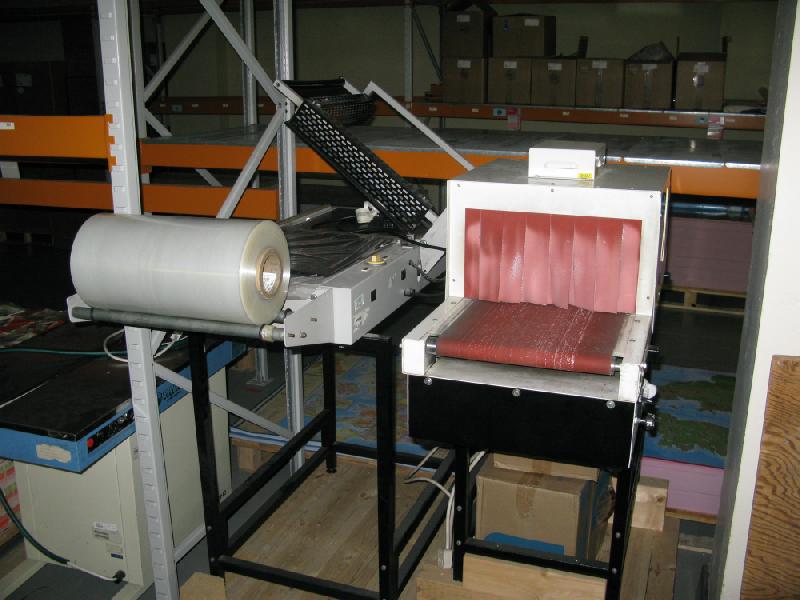
W04, wrapping machine 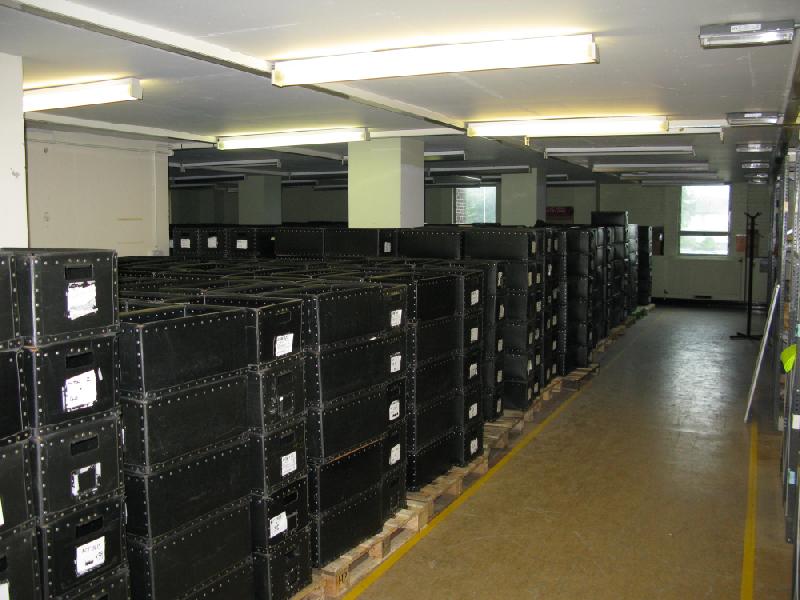
W04 – stack of map crates 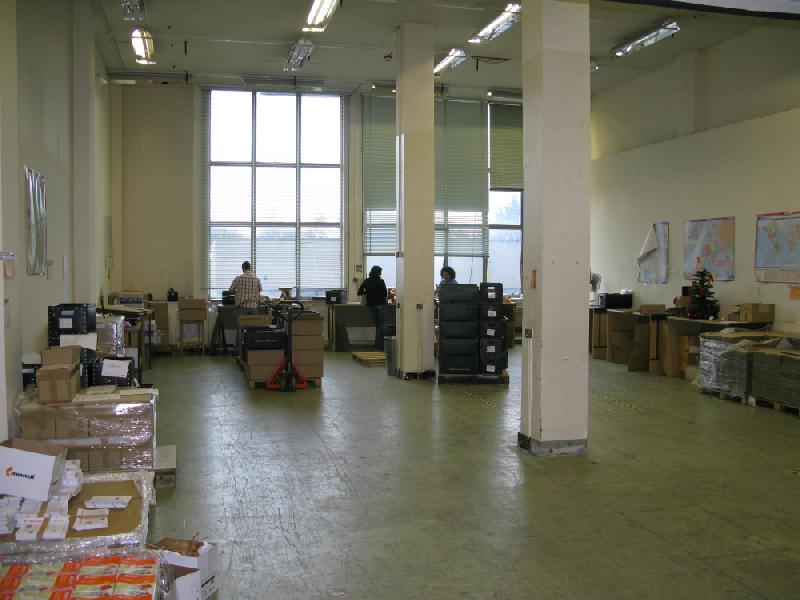
W04: double-height warehouse area 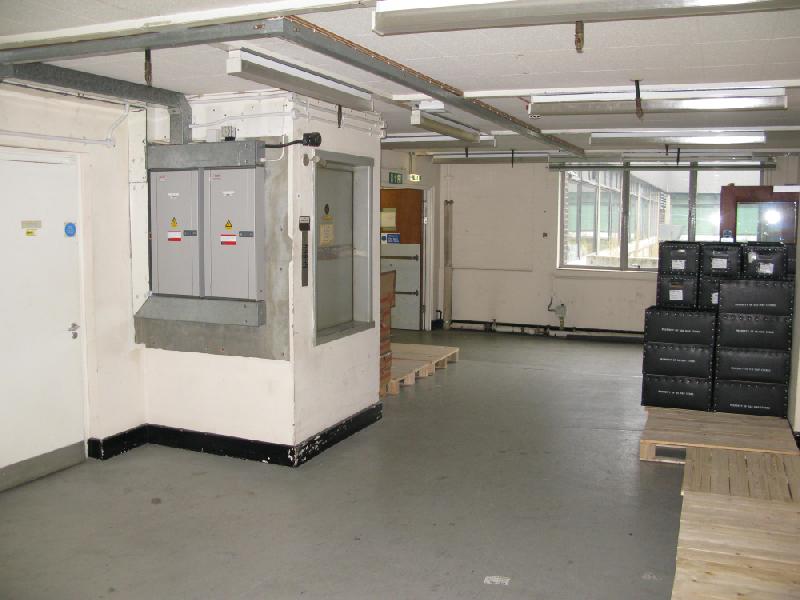
Goods lift in W04 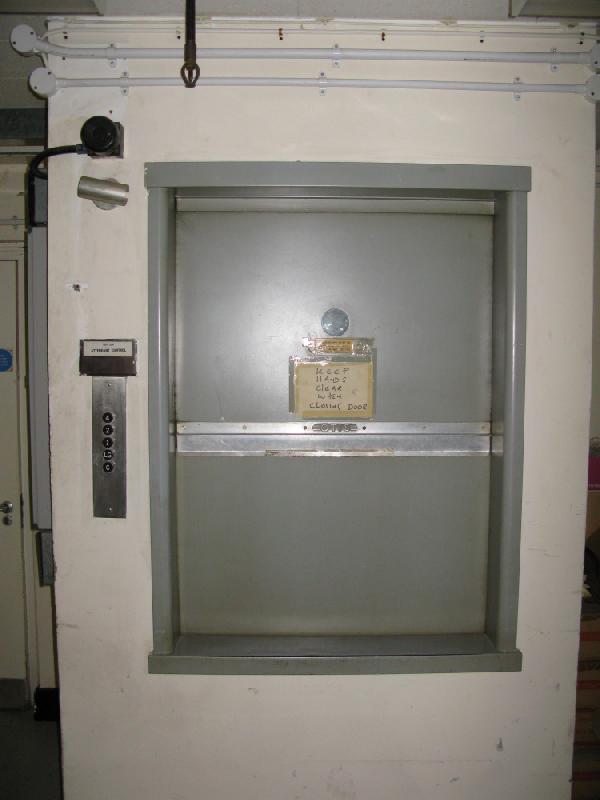
Ground floor of West Block – disused goods lift
W07
Office room for Bulk Map Store staff
W09
Bulk Map Store – a warehouse for large quantities of maps. If the stocks in Map Issues and Despatch on the floor below in W007 ran out then they would have been replenished from here.
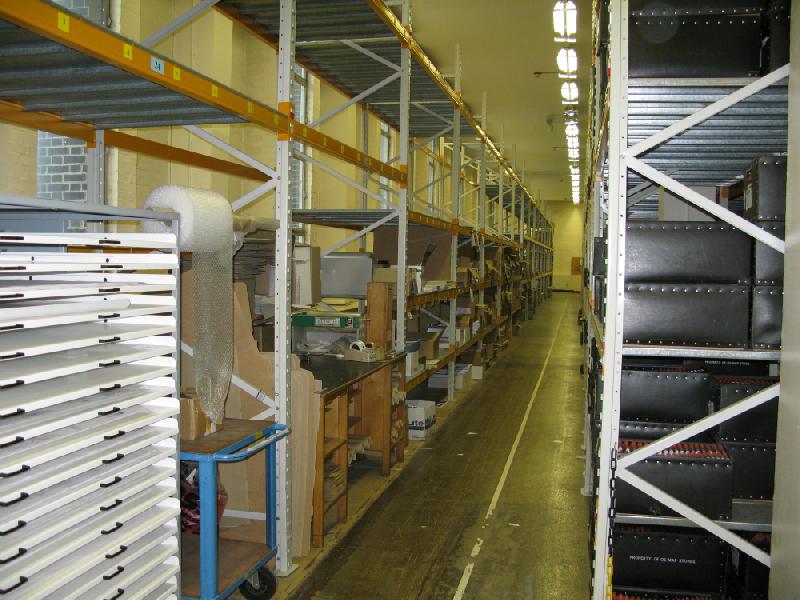
W09 Bulk Map Store 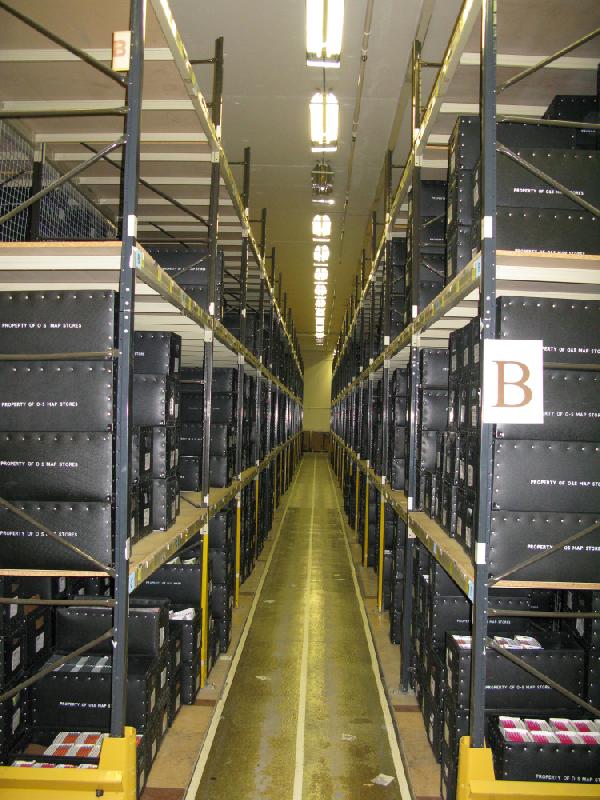
Crates of maps in Bulk Map Store, W09 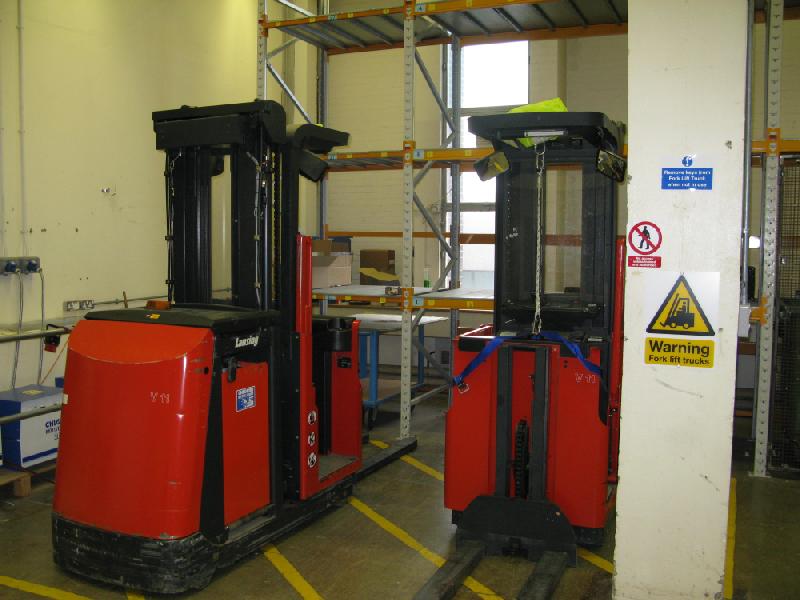
W09 – Forklift trucks 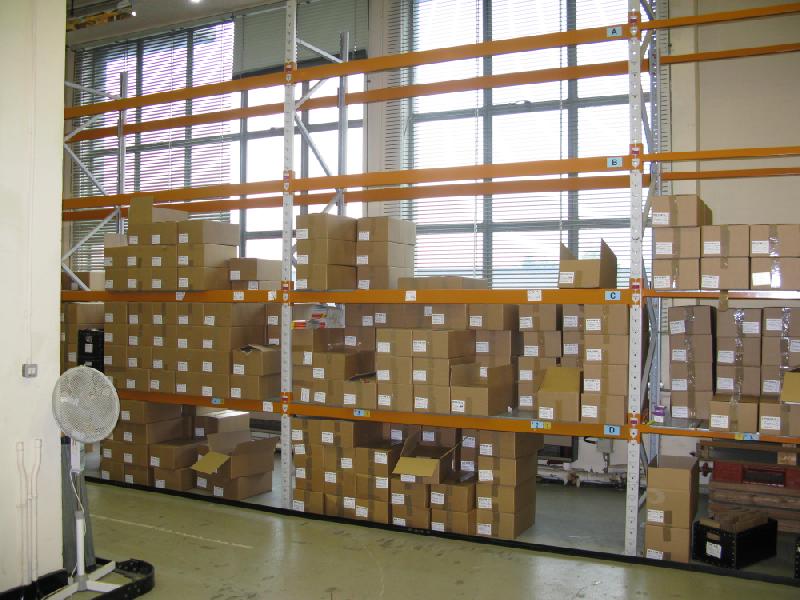
W09 Bulk Map Store 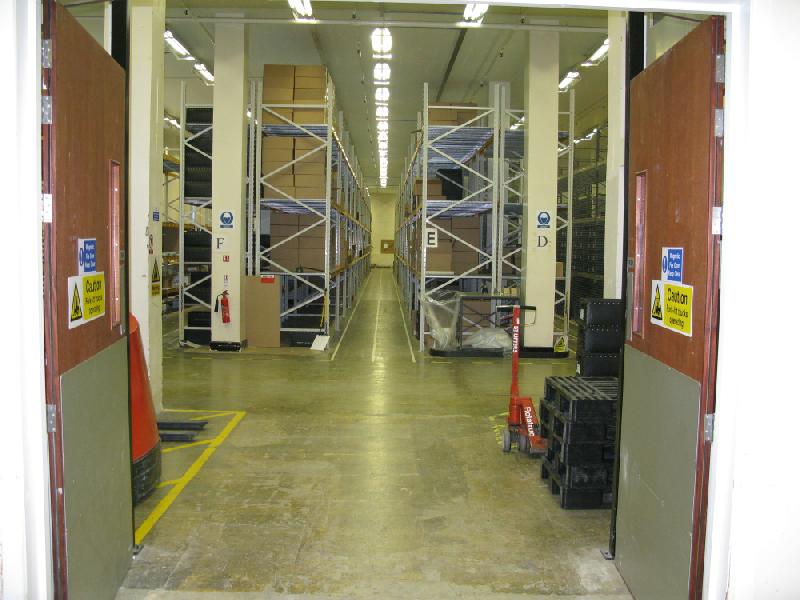
W09 Bulk Map Store 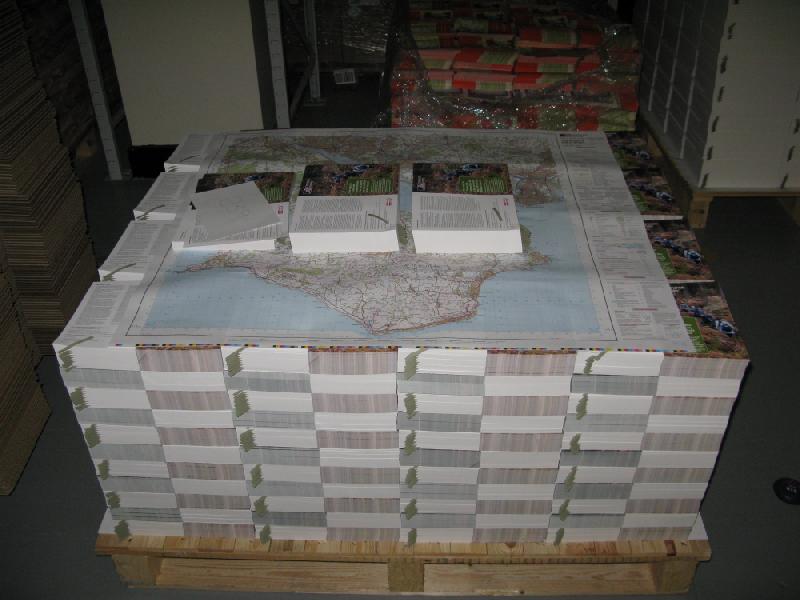
W09 – stack of bespoke maps
Last updated on Monday 11 February 2019 by GaryReggae
