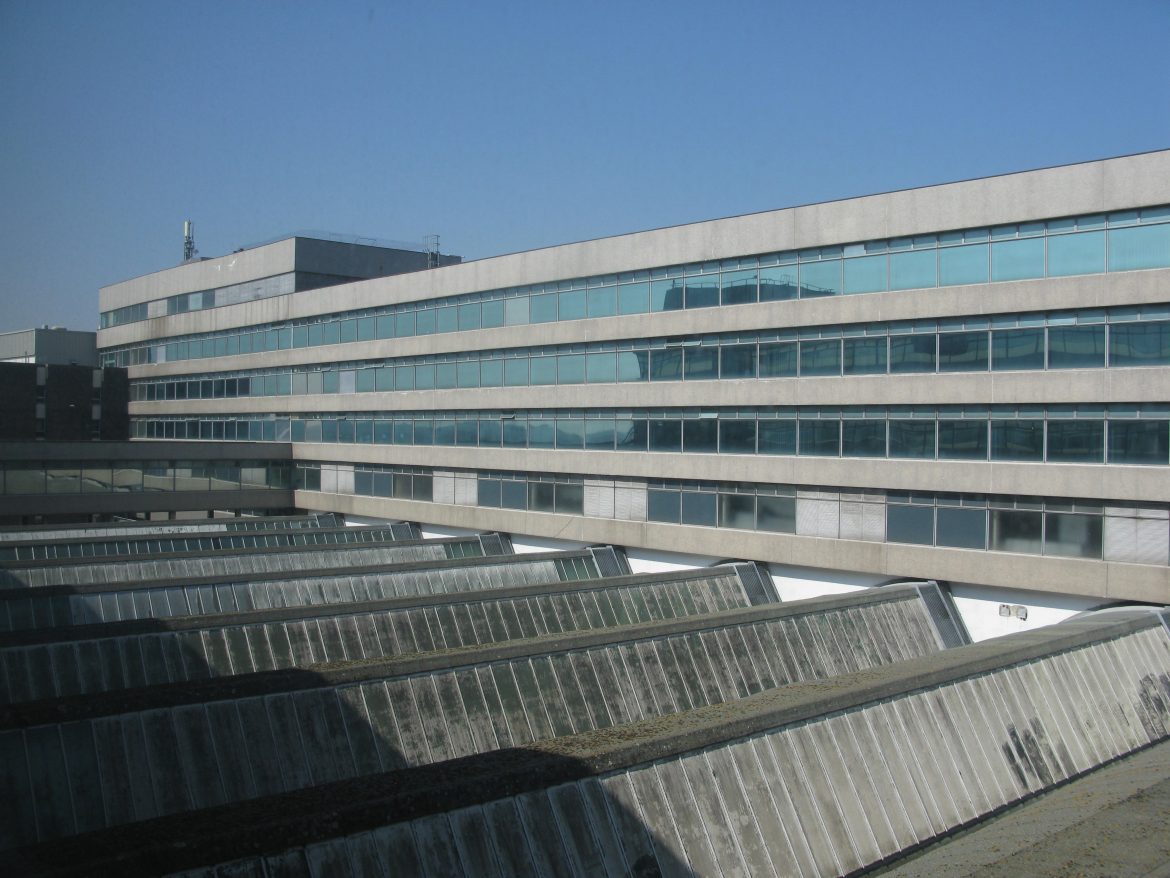The William Roy Building (WRB) – originally known as Central Block – was designed to house the entire map production process – from drawing to printing. It served this role until March 2011, at which point is was formally vacated. It was demolished in spring/summer 2012.
The strong but simple horizontal emphasis of the facade hid a rather complex and indeed confusing floor layout.
- Lower ground floor
- Ground floor
- 1st floor
- 2nd floor
- 3rd floor
- 4th floor
- 5th floor
- 7th floor/roof
The ground floor was originally devoted entirely to print and photographic processes, with the south side being the photographic (or Graphic Reproduction Area/Helio, to give it its various names over the years) and the north side being the main Print Floor, which housed printing presses, guillotines, folding machines and more. A three-column-space wide area divided the two sections (B to K cores) and was home to various storerooms for paper, chemicals and other materials with a record archive store above at first floor level (the latter was originally used as another paper store).
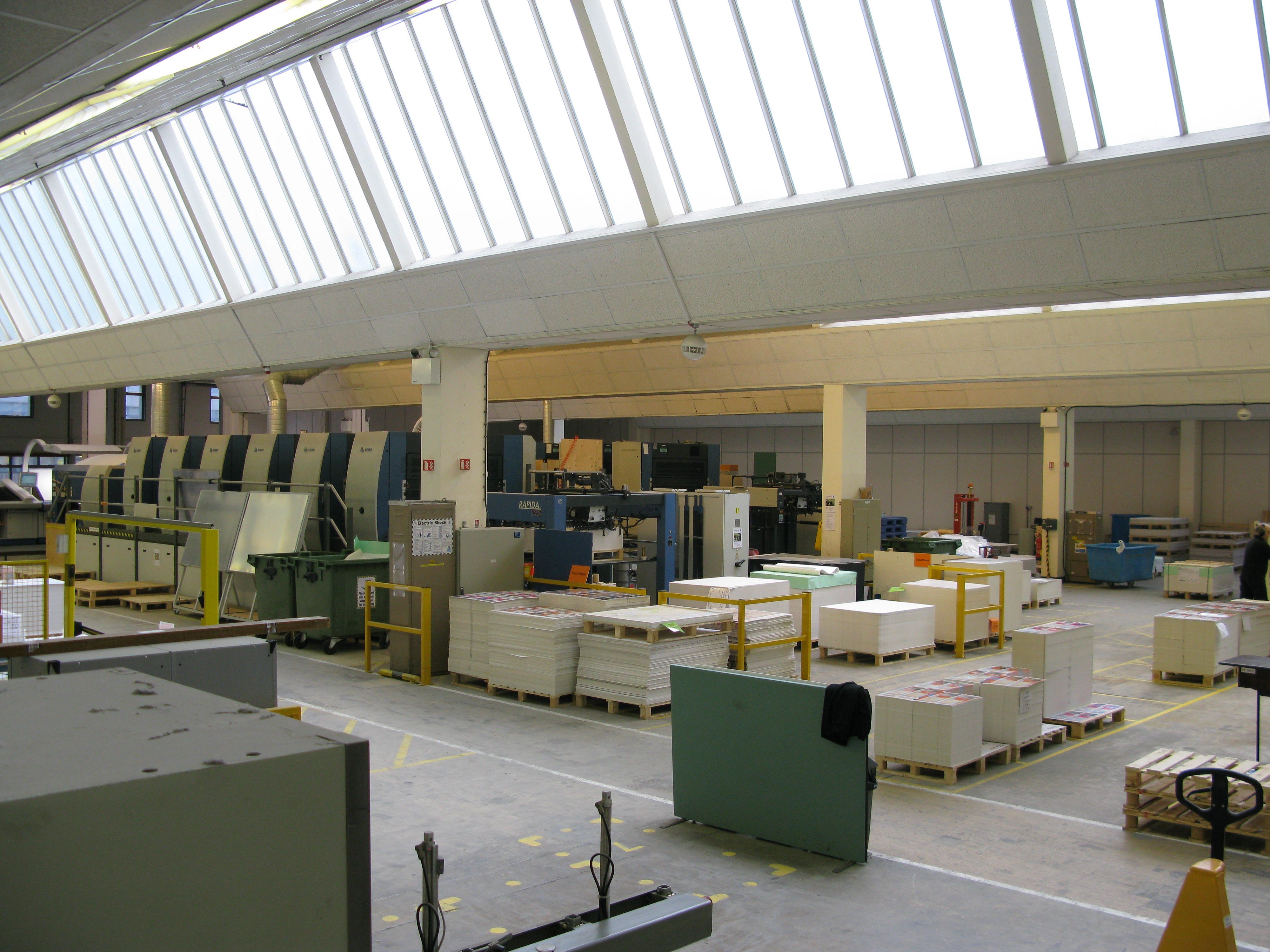
The space at ground-floor level was mainly double-height except for the paper stores spur mentioned above and a three-column-space wide strip of space along the front of the building that was originally used as part of the production areas but was later (as of the late 1990s onwards) home to offices at both ground and first floor levels. The double-height production areas both had an impressive concrete shell roof of a barrel-vaulted design with ‘northlight’ type glazing to the north-eastern elevation of the vaults; this brought ample light into the production areas below.
The Print Floor was still in its original location as of 2010 although most of the machinery had been replaced, with several different presses over the years, to bring it up to the demanding requirements of a modern map production facility. The most recent acquisitions had been a purpose-built guillotine machine, which was one of only a few in the world, a new KBA printing press and an improved computer-to-plate machine. The print area originally extended right from the back of the building to the front, however the section beneath the front office spur (B-C cores) was fitted out as offices during the 1990s. The Print Floor was originally used for ‘Proving’ (printing proofs) at the front end and the main printing presses in the middle/back end. As a result of a reduction in the demand of paper maps, the back end was used for ‘Map Mounting’; this was later known as print finishing and entailed folding and ‘casing’ (sticking covers to) maps. The Map Mounting section was originally on the ground and first floor of the middle section of West Block.
The Helio and Photographic areas were located where the Business Centre was later built, in the South/East areas of the ground floor. Like the Print floor, this encompassed the large open-plan area covered by the northlight barrel-vaulted shell roofs and also the entire ground floor of the surrounding office spurs – the ground floor of A-B core spur and the ground and 1st floor areas of A-E core spur. The latter was a double-height space but the 1st floor area was just a void containing ventilation ducts. The ground floor Photographic area below had a suspended ceiling and comprised of various small rooms; mainly darkrooms. The windows facing towards the Restaurant were all blacked out.
Adjacent to that was a strip of the main northlight roofed area that was partitioned off into three large rooms and various adjacent smaller darkrooms and this is where three large process cameras were located (see Photographic).
The vast majority of the rest of the northlight roofed area was originally designated for Heliozincography (see Helio, a photographic process that produced printing plates using light but then was later renamed to ‘Photo Litho Composing’. Later on, it was simply known as ‘Graphic Repro A’ (GRA). The print floor was presumably known as GRB.
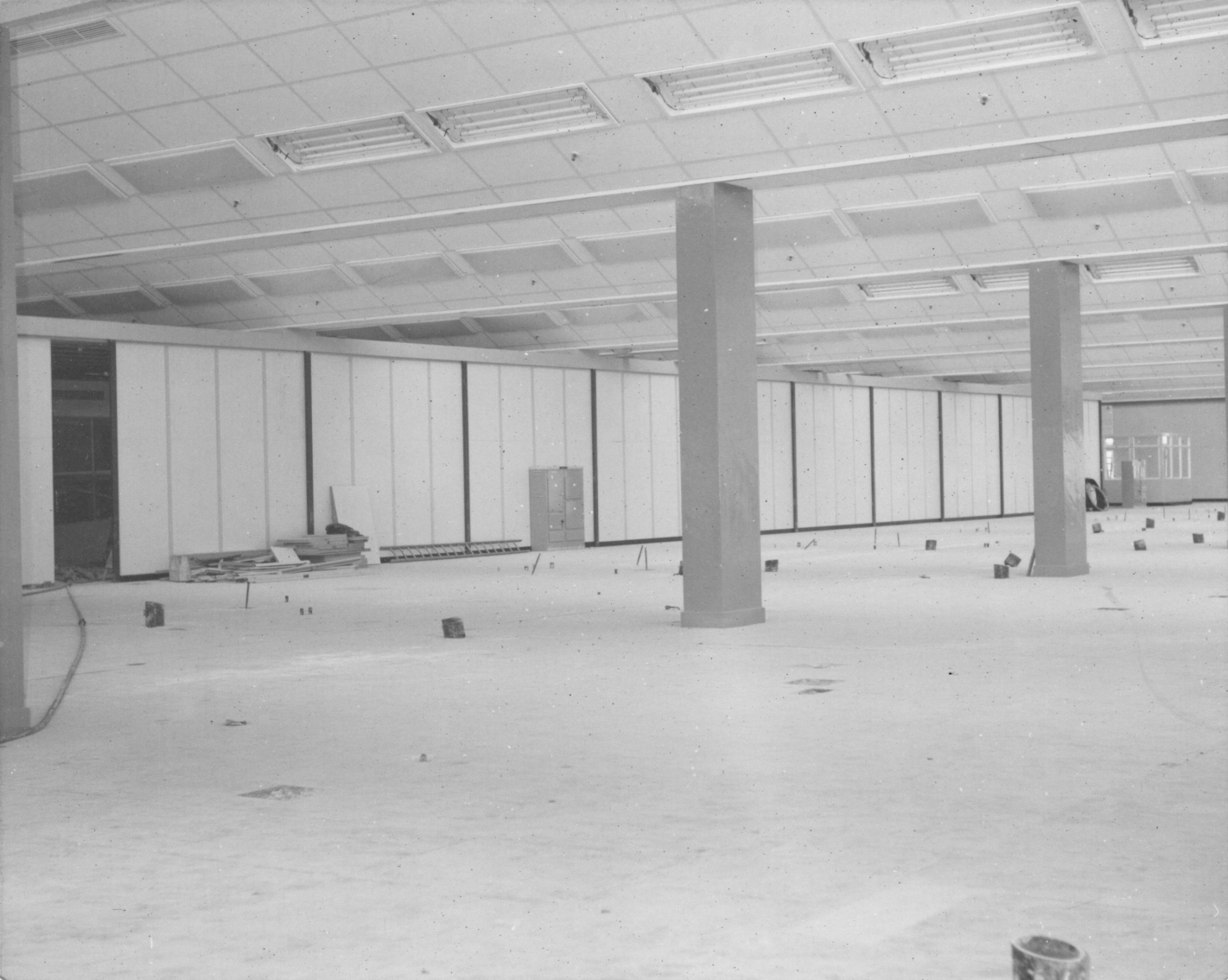
The double-height print and photographic areas took up most of the ground and first floors of Central Block. Except for each of the service cores, the central B-K spur and the front office spur (A-B-C cores), there was no first floor, although there were windows at first floor level. These could clearly be seen from inside the print floor, however there was always been a void above the ground floor in the photographic area so the windows at first floor level in A-E spur would have looked onto that void and were presumably blacked out like the ground floor Photographic area below.
The first floor of the front spur of office, between A, B and C cores, was originally used for various photographic processes, such as filmsetting and diazo. This area was fitted out with an extensive ventilation system (presumably because of the unpleasant chemicals used in the processes), which can clearly be seen in photographs taken during its installation.
Above the first floor, there was a half-height void space, which was effectively the ‘second floor’ – however there was no general access to it from any of the lift/stair lobbies as it was not high enough to stand up in so therefore it was not a usable space. This void space was designed to insulate the upper floors from noise and vibration from the print floor and it was originally open to the elements, however it was eventually boarded up as cold air used to circulate underneath the upper floors, causing heat loss.
When the vast photographic section became obsolete, a large Business Centre was constructed in the space. This was a very impressive conference and exhibition facility sporting the latest audio-visual equipment and it housed three training rooms, several meeting rooms, two conference rooms, a superb lecture theatre and a general exhibition space. This led into the ‘new’ reception area, a triangular smoked-glass structure built on to the front of the WRB (reception was previously in North Block). Behind the Business Centre and at the back of the building was the prepress area. The barrel-vaulted roof over the Business Centre existed up until the buildings eventual demolition, but had mainly been blacked out and obscured by suspended ceilings, although parts of it remained visible, particularly to the rear of the main exhibition hall.
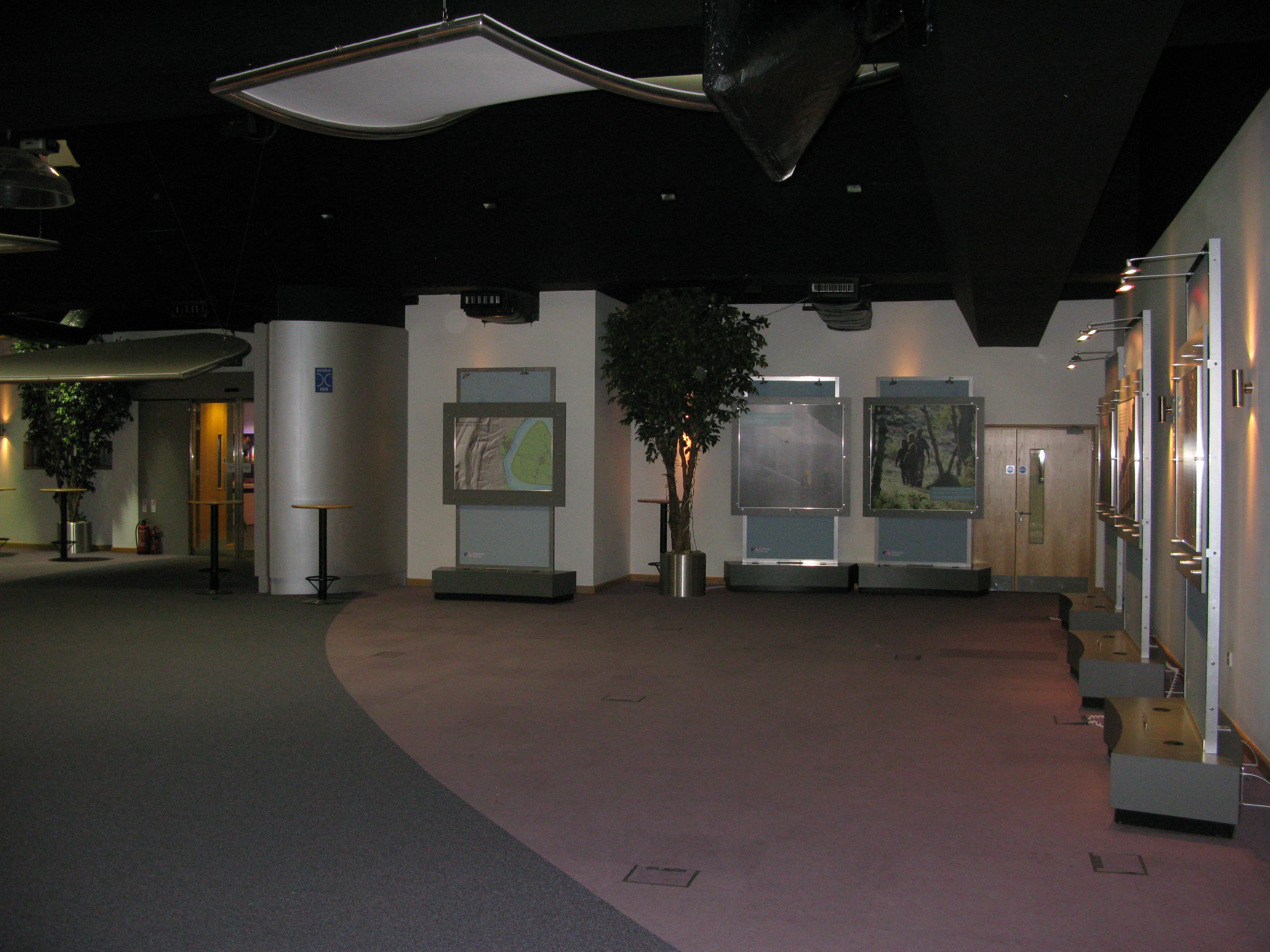
The spur of the WRB between ‘B’, ‘K’ and ‘F’ cores was an exception to the rest of the building as it actually had a usable second floor. The floor-to-ceiling heights of the first and second floor of this section and the adjoining part of West Block were different to the rest of the WRB – the third floor of West Block was also higher than the third floor of the WRB as there was a ramp up to the storeroom (W301, which has a fairly low ceiling, as did the second floor below).
The section between ‘B’ and ‘K’ cores, as previously mentioned, accommodated a paper store and an archive at ground and first floor levels respectively. Above this, at second floor level, was a plant room containing part of the ventilation equipment for the production areas and immediately above it on the third floor was a corridor for staff that linked the two cores; either side of this were plant rooms housing further ventilation plant equipment serving the Print Floor and Business Centre. The Print Floor needed to be kept at a stable temperature to ensure optimum printing results. Most of the building was not air conditioned but this was one of the few exceptions.
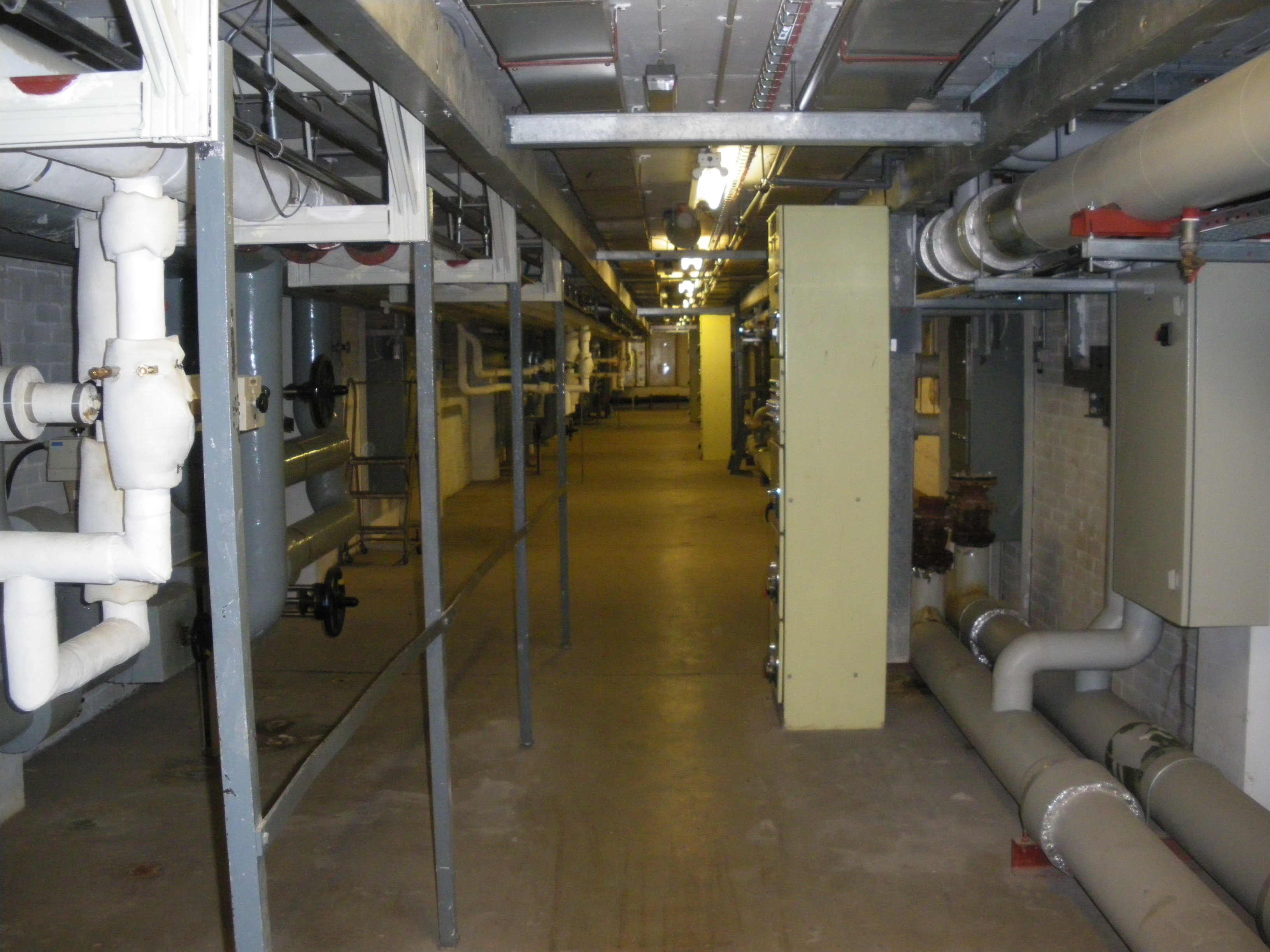
Staying on the subject of the central spur, the area between ‘F’ and ‘K’ cores had a three-bay double-height loading bay at ground floor level so there was no first floor above this section, however there was a first floor at the far end by ‘F’ core, where it accommodated a store room. Above this on the second floor was a small open-plan office and some ancillary store rooms and workshops.
The upper floors of the WRB (third, fourth, fifth and sixth) were mainly office areas and except for the northern spur (C–H cores) at third, fourth and fifth floor levels, all the offices were refurbished in the mid-1990s to a high standard with suspended ceilings and raised floors. The office areas typically ran for the length of a spur and were served by cores at each corner. The cores usually had a passenger lift, stairwell, toilets and a kitchenette for staff to make tea and so on.
The WRB lower ground (LG) floor was mainly a subway that connected the Restaurant, A, B and C cores (although it used to provide access to D core in North Block before it was closed). There was an additional subway going from B core via K core to F core in West Block. Additionally, there were small plant rooms off the subway; these housed pumps, calorifiers and other such small plant and the main heating pipes serving the building went through the subway. It was always very hot down there! The idea of the subway was to allow staff to access North Block and the Restaurant without having to go outside (useful when it was raining!). It was also useful for moving goods around the building without having to go through offices.
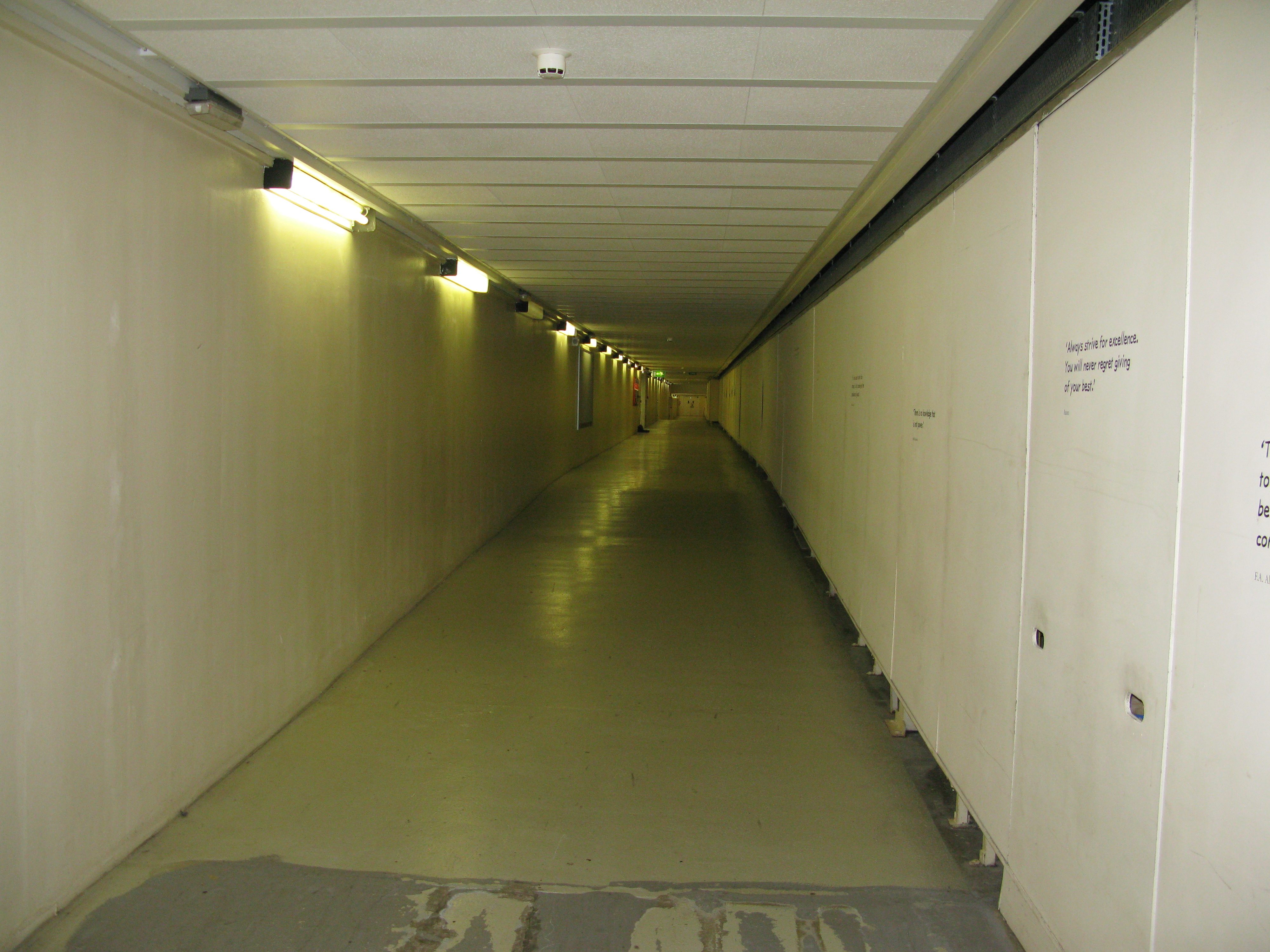
There was a glazed corridor on the third floor linking E, K and H cores. This was useful as otherwise one would have to walk all the way around the ‘E’ shape to get between the ends of the spurs. There was a coffee shop called ‘The Hub’ situated halfway along this corridor although this, though that had only been in place for the final five years of the building’s existance.
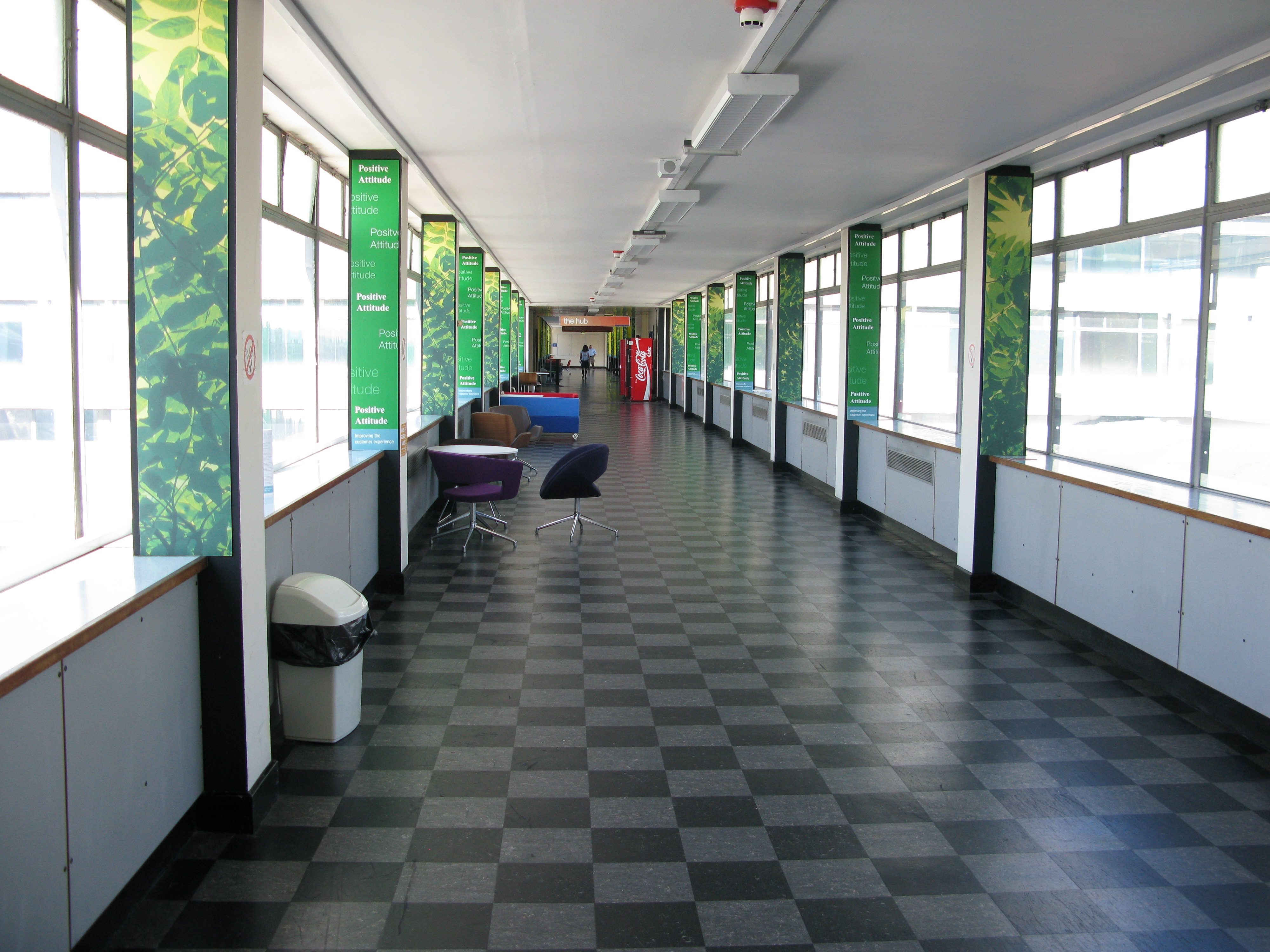
The WRB had a flat roof with parapets. Above each core was a service penthouse containing the lift machinery, water tanks and air handling units/other ventilation equipment. It was a common rumour that the lifts were all second-hand when they were installed – however this is apparently untrue. Most of the lifts in the building (with the exception of B, F and G) were the original installations – however they were still working when the building was vacated except for A lift, which was mothballed several years ago after a breakdown and C lift. See Lifts for more information.
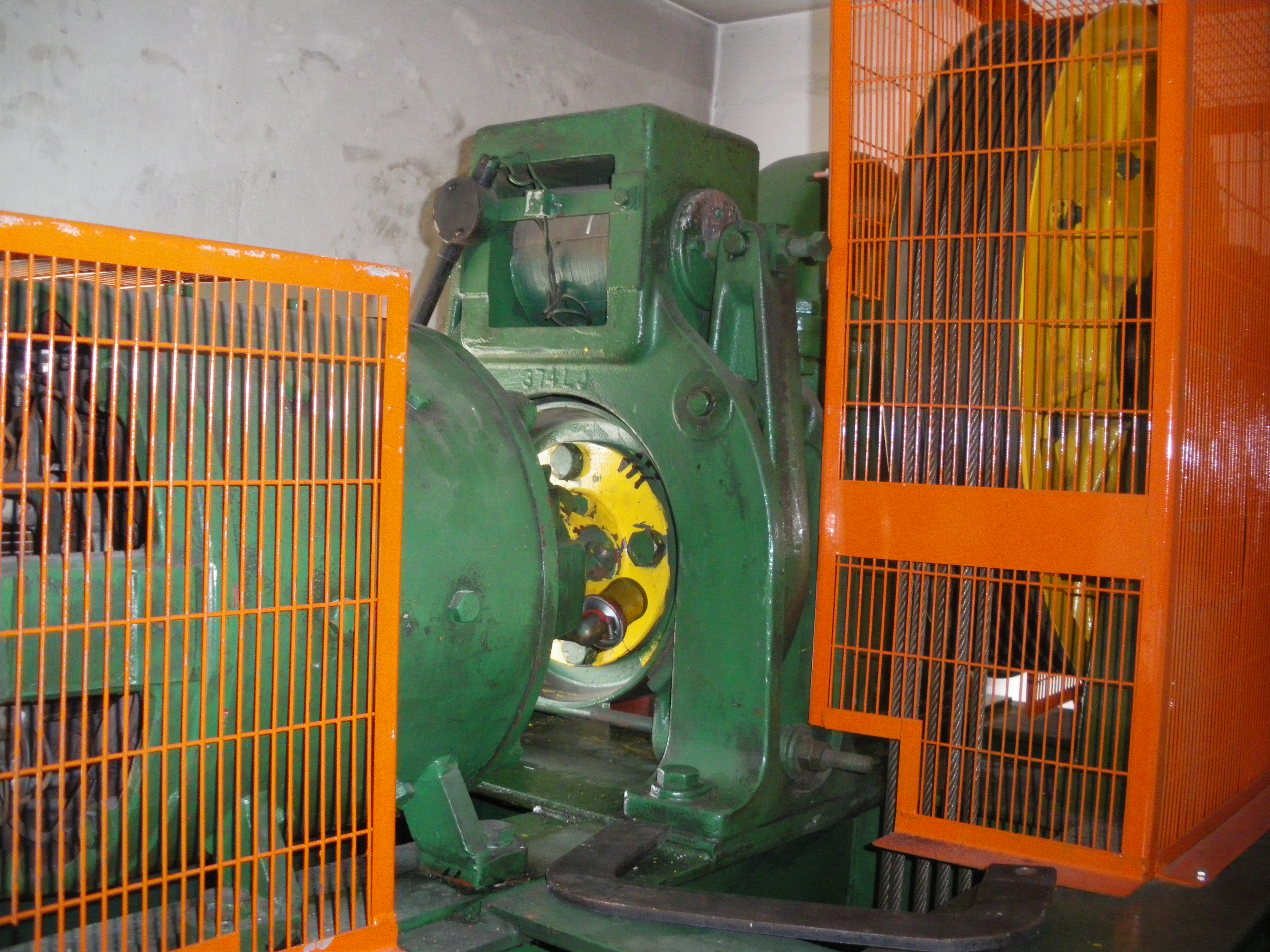
Between F and K cores was a large penthouse covering both cores. This had the boiler flues on the roof and an open compound containing the cooling towers – the original installation.
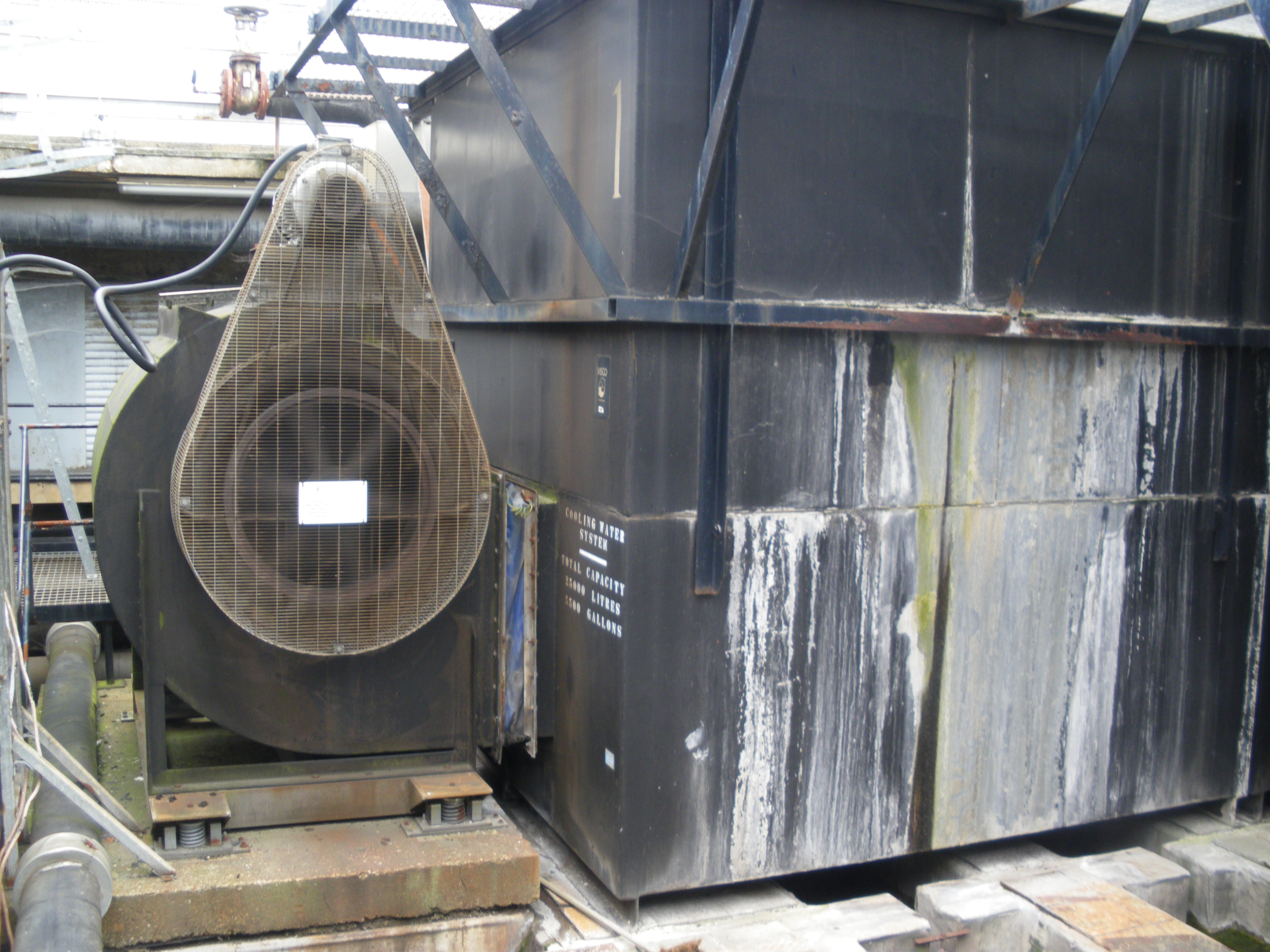
Externally, the ground floor of the WRB had full-height glazed panels. The first floor had a concrete wall, punctuated with square recessed windows. The surface were finished in dark grey ceramic mosaics. The upper floors had a precast concrete cill (these were made off-site in 4 m long sections and craned into place on the building. The gaps in between were presumably filled in on site) and , again, finished with mosaics although the mosaics on the upper floors were light grey. Above the cills were large metal-framed single-glazed windows with opening vent windows at the top.
The mosaic was finished with miniature tiles – supposedly 32 million of them in total across the whole complex – these were all the rage in the 1950s and 60s. While it probably seemed like a good idea at the time to clad the building almost entirely in mosaic tiles, the tiled areas were already showing sign of distress in the early 1990s, particularly North Block (for some unknown reason), where signs were put up warning people about falling masonry. Later, in an attempt to deter people from getting too close to the potentially falling masonry, cobblestones (uncomfortable to walk on) were installed around the perimeter of the building where there was mosaic tiling. Some parts of the mosaic tiling were later covered up with wire mesh to prevent further falling masonry while other parts of it were repaired.
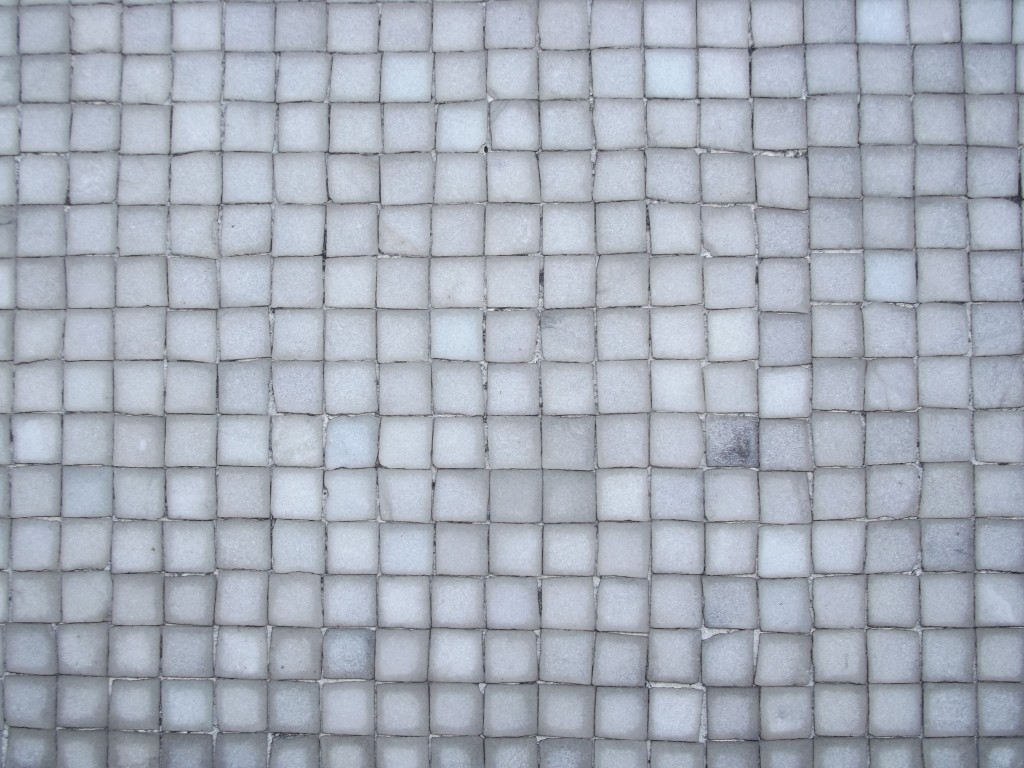
The office areas on the upper floors were prone to temperature control problems, as during the summer, the large areas of glass acted as a sun trap and there was no air conditioning – the small vent windows provided little relief so desk fans are widely used. During the winter, the windows were prone to being draughty, particularly on the north western elevation.
Last updated on Wednesday 17 February 2021 by GaryReggae
