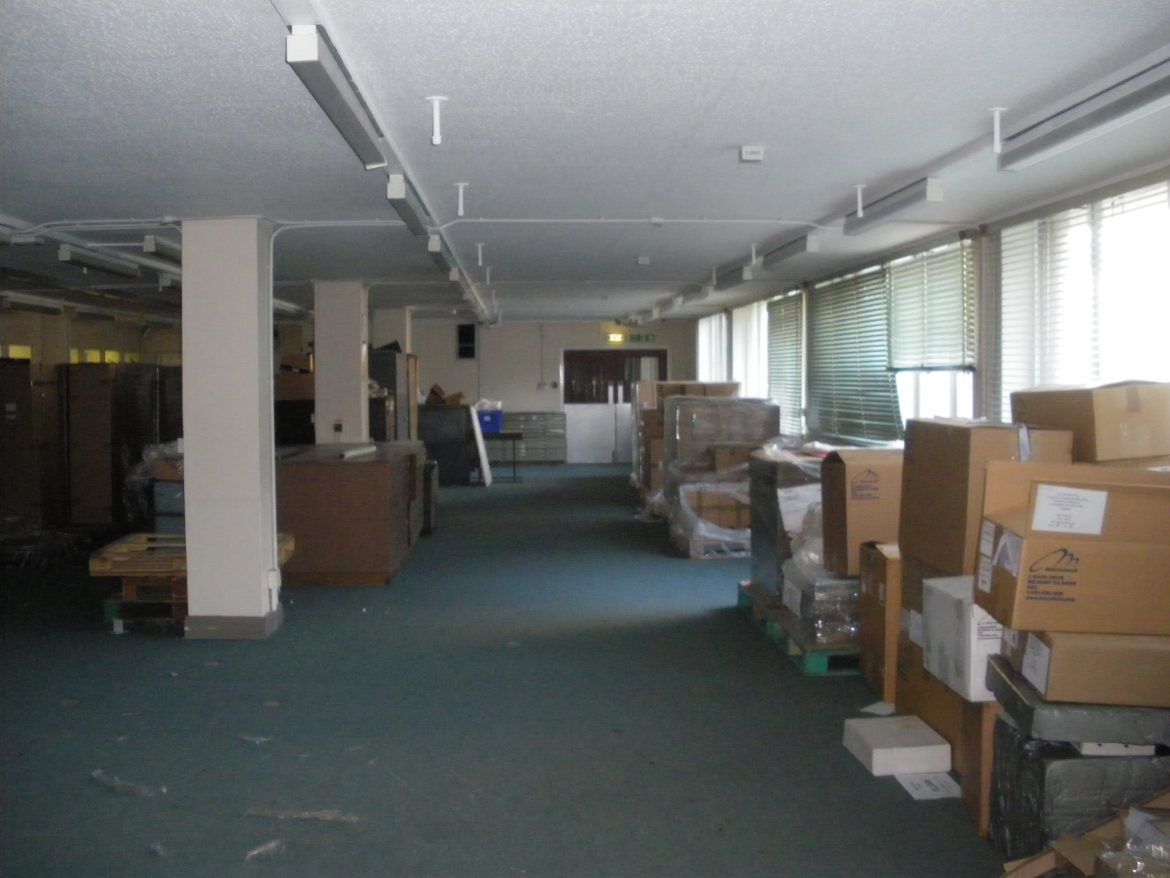The 1st floor of West Block contained the Occupational Health suite (a relatively new installation in what was previously an open-plan office), a store-room used by IP & Legal and a room full of old plan presses. It formerly contained OS International offices and stores.
Like the third floor, most of the 1st floor was the upper part of a double-height store so there were only rooms at the F core end and part of the G core end.
W101
Welfare – meeting room
W101A
Welfare – store?
W101B
Welfare – Kitchenette
W103
Main Welfare suite containing one desk
W103A
Large store used by IP and Legal/OS International
W103B
Welfare -private consulting room
W103C
Welfare – empty
W103D
Welfare – empty
W103E
Welfare – private room with two desks
W103F
Store
W104
Large store room (2 x 5 bays). Originally part of Map Mounting but not sure what it was used afterwards. There were several plan presses here containing fascinating technical drawings of the building.
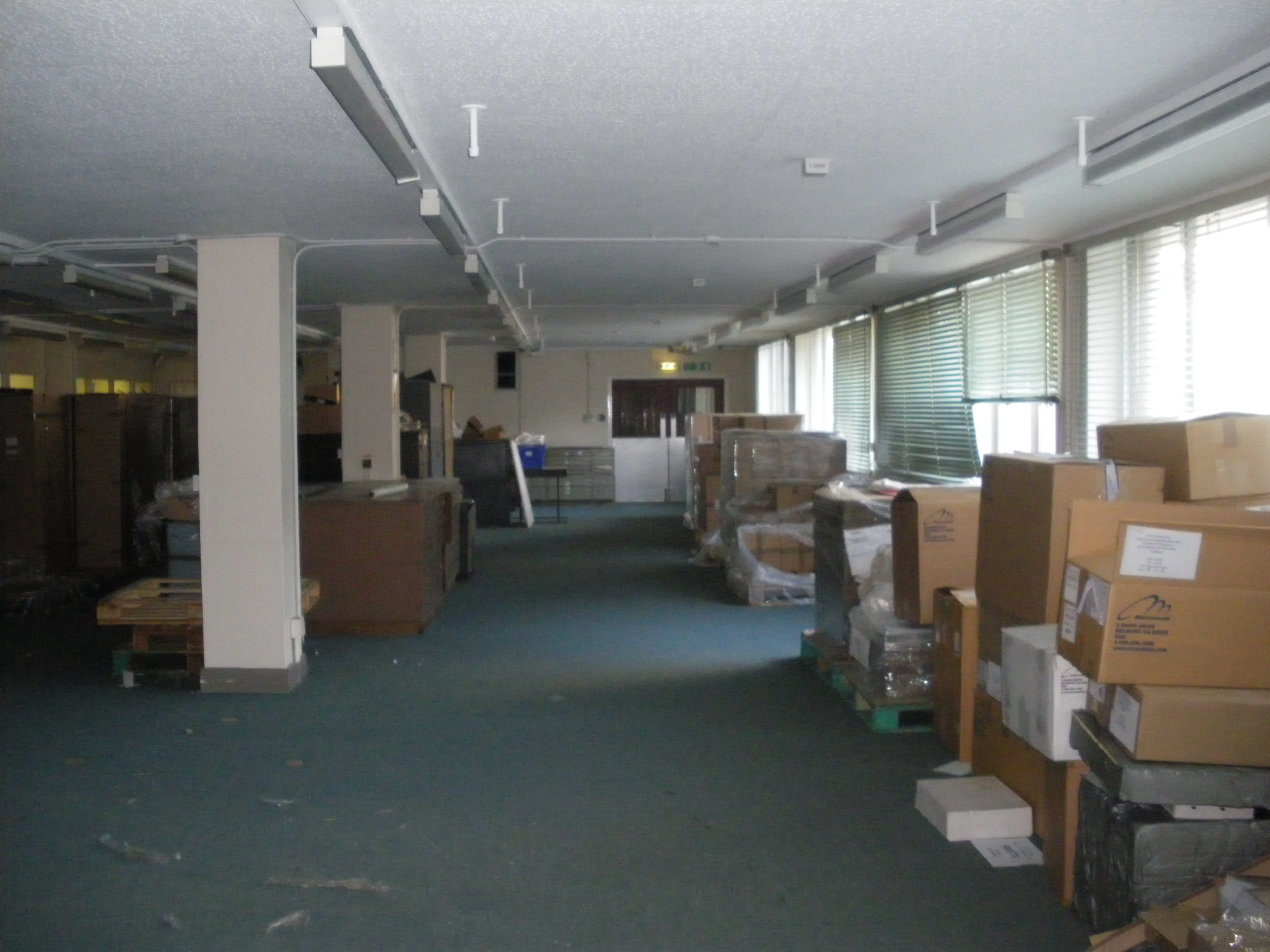
W104 facing towards G core 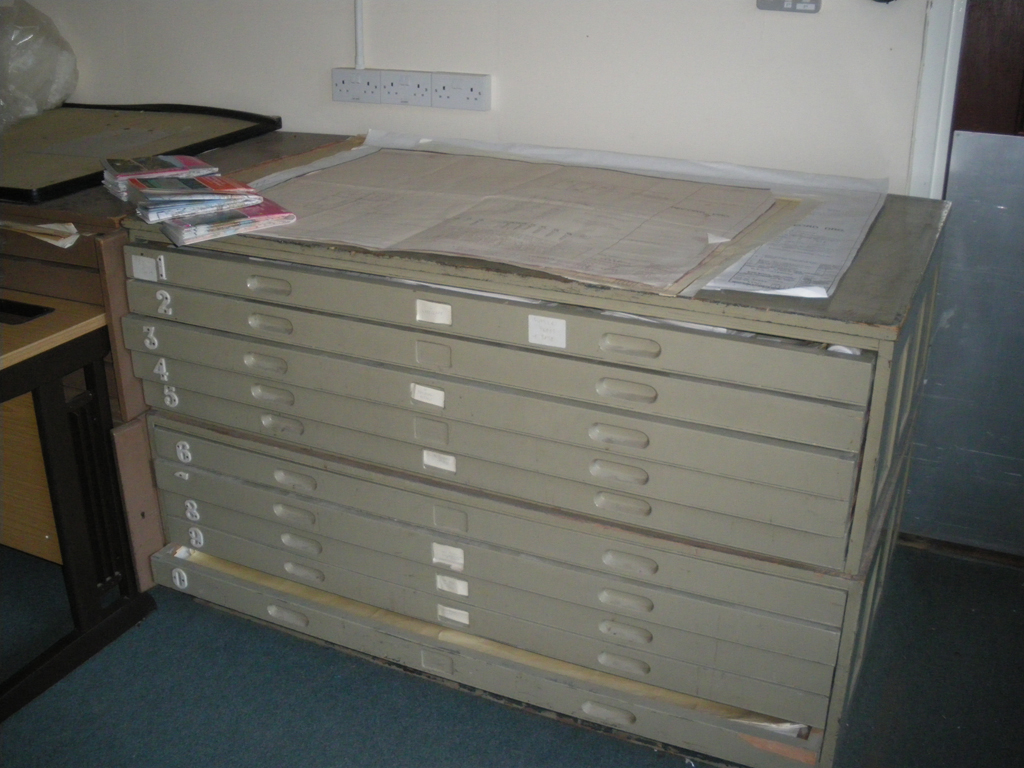
Dusty old plan presses, W104 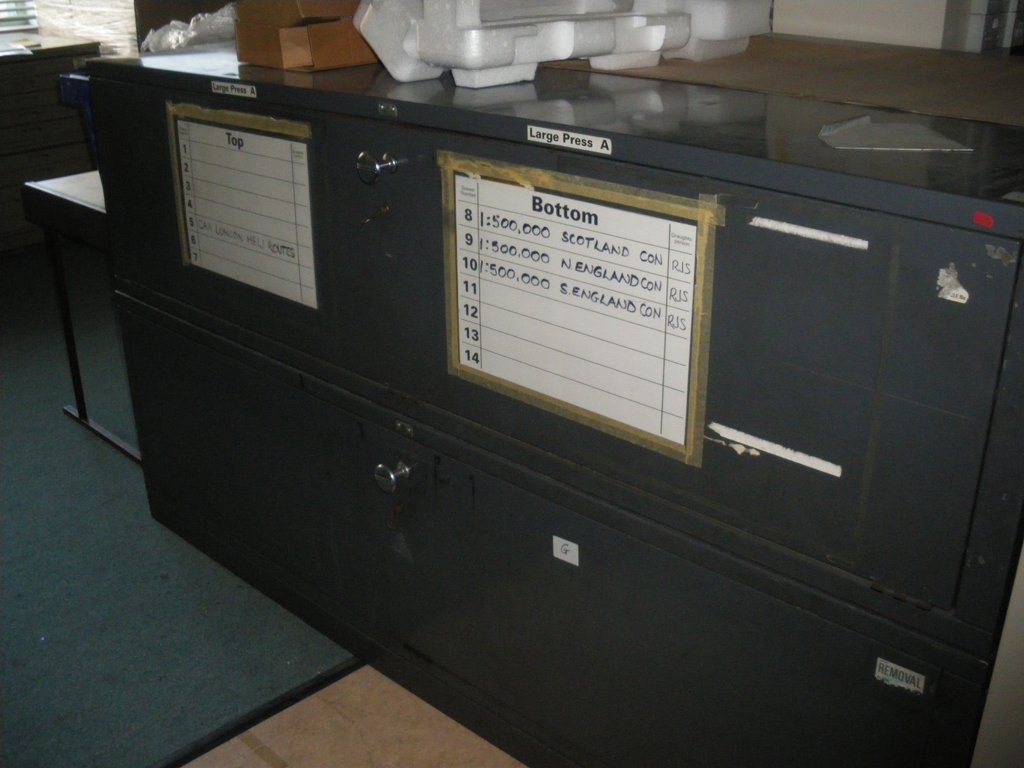
Plan chest in W104 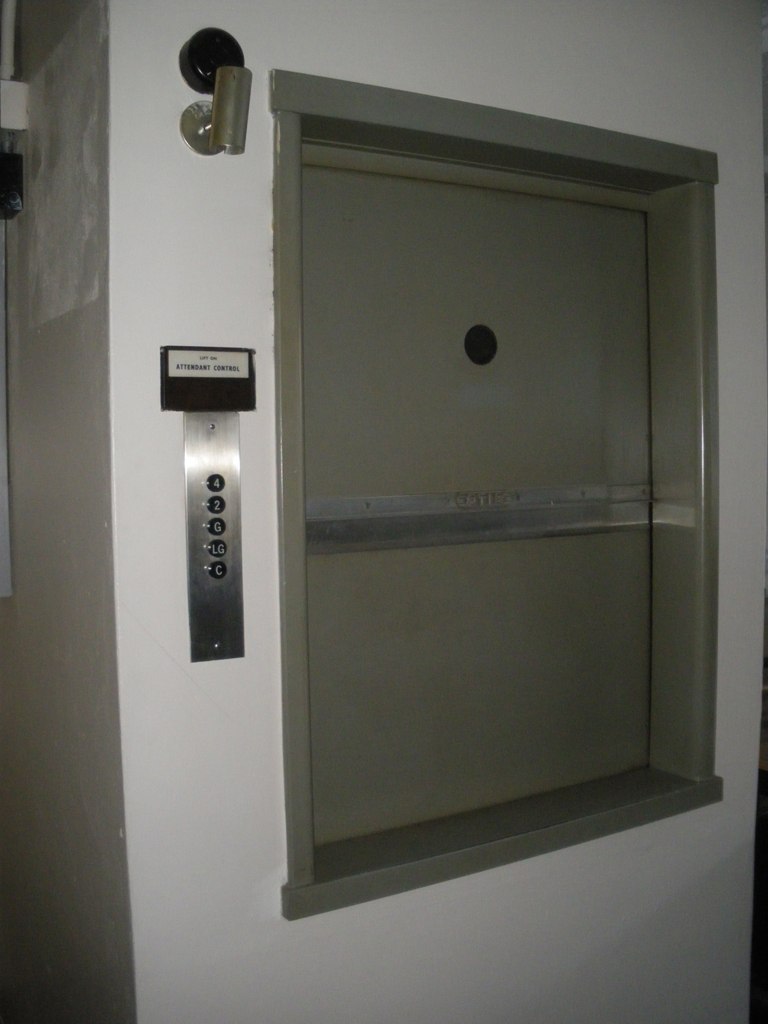
W104 Dumbwaiter (goods lift) 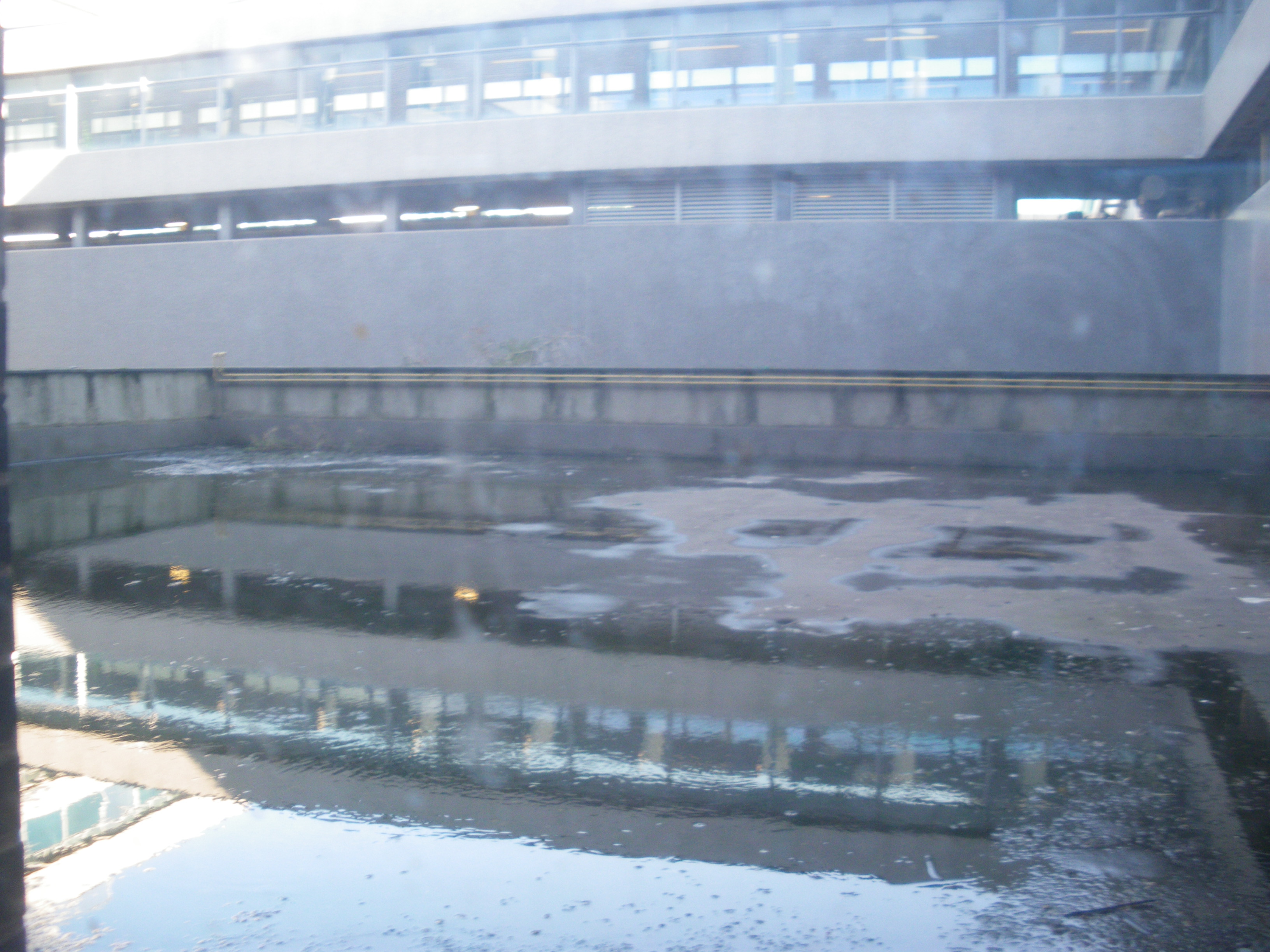
Roof of Boiler House and 3rd floor corridor 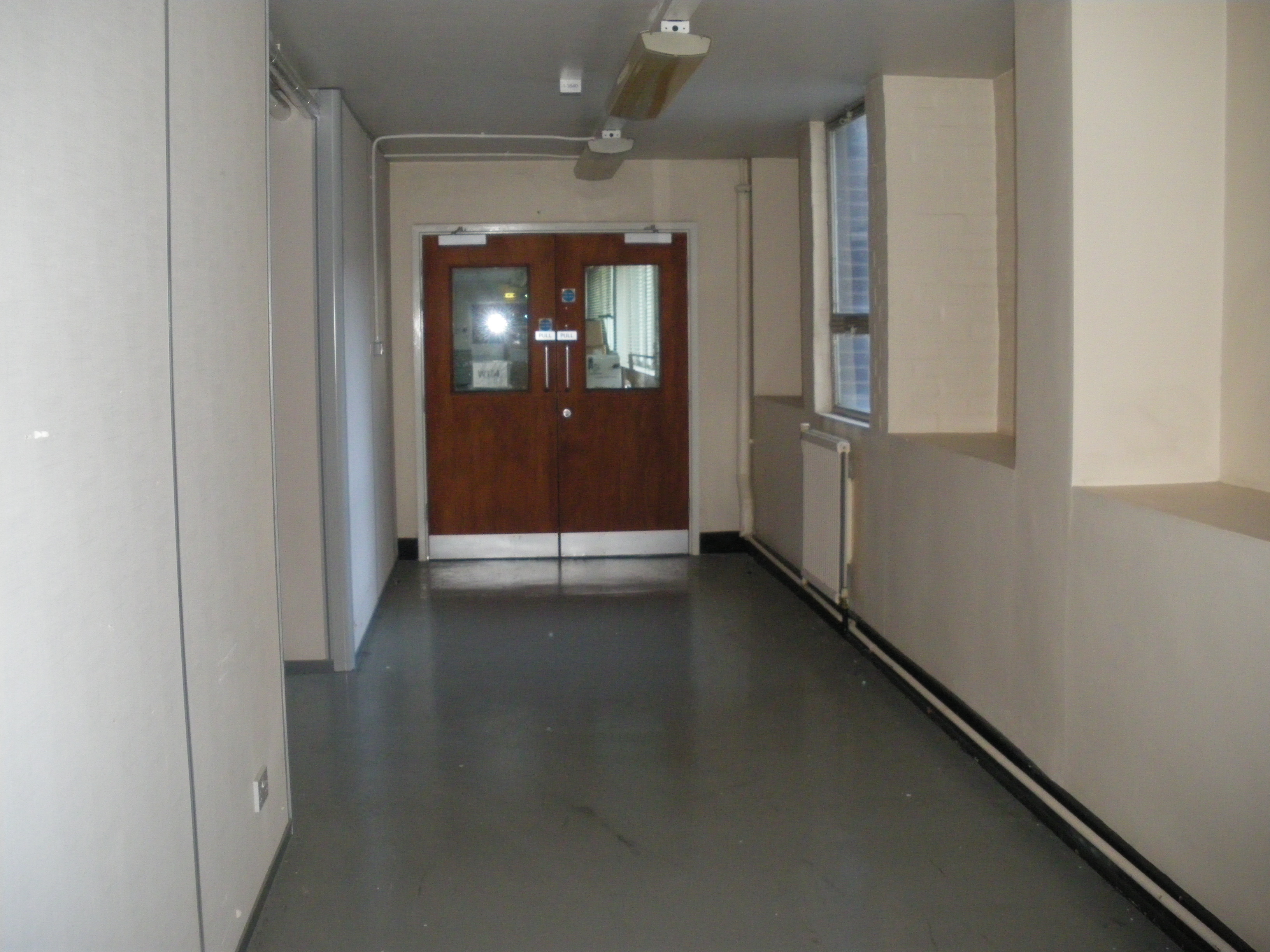
Corridor between F core lobby and W104 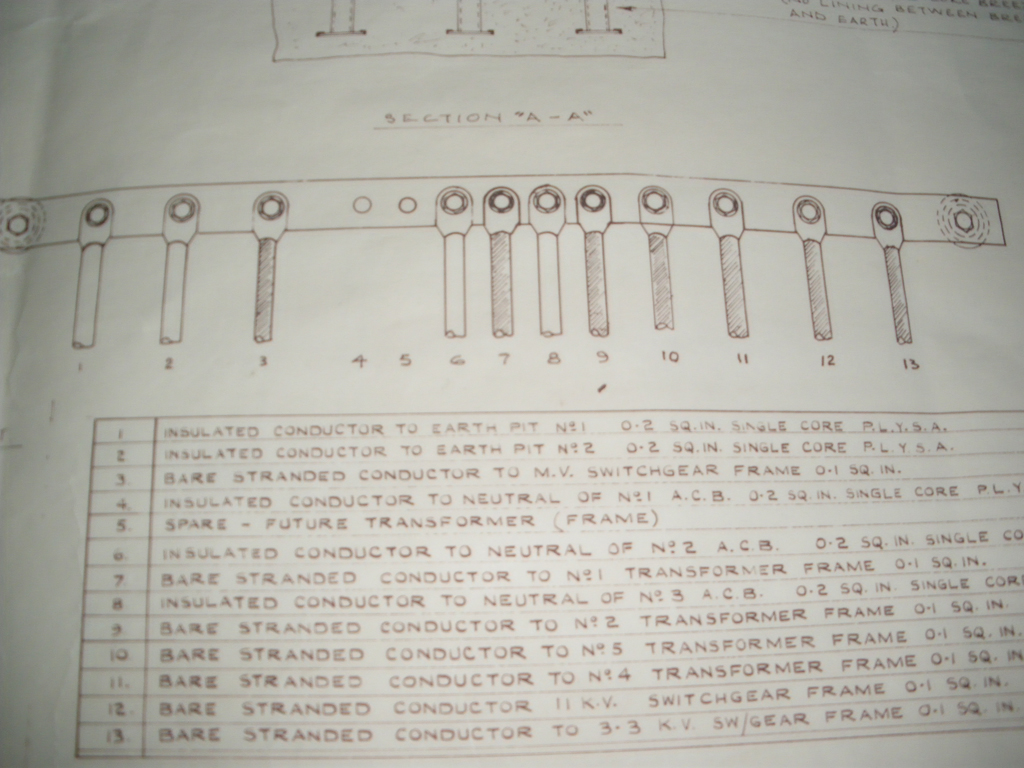
Electrical diagram in W104 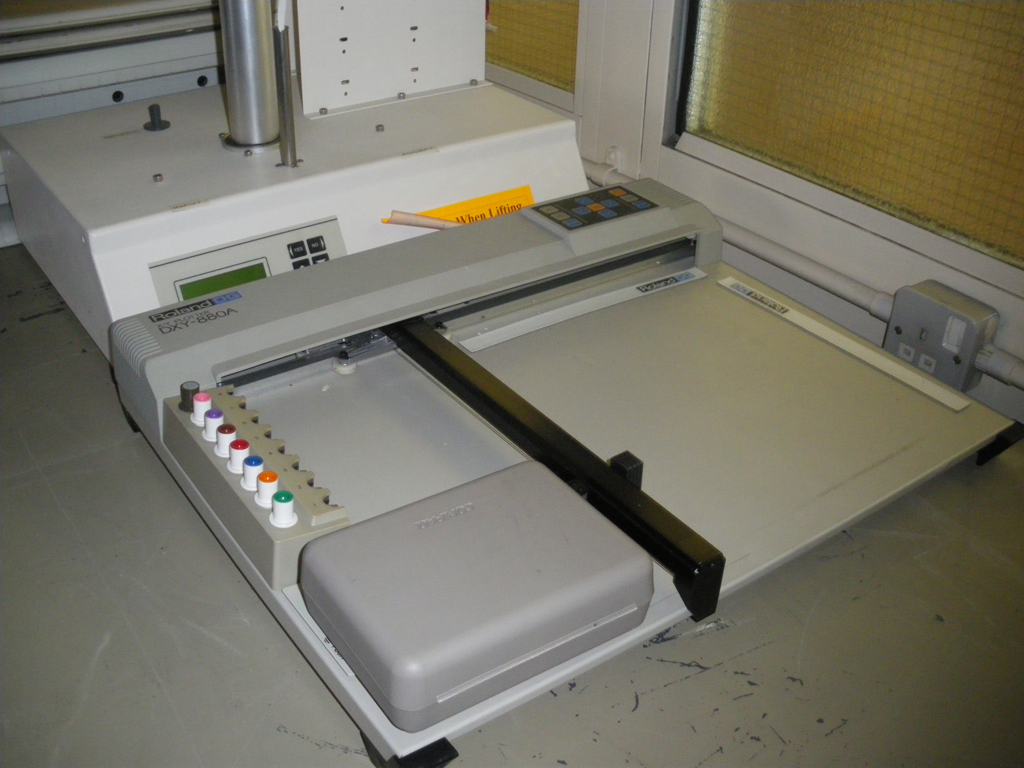
Old Roland plotter in W104 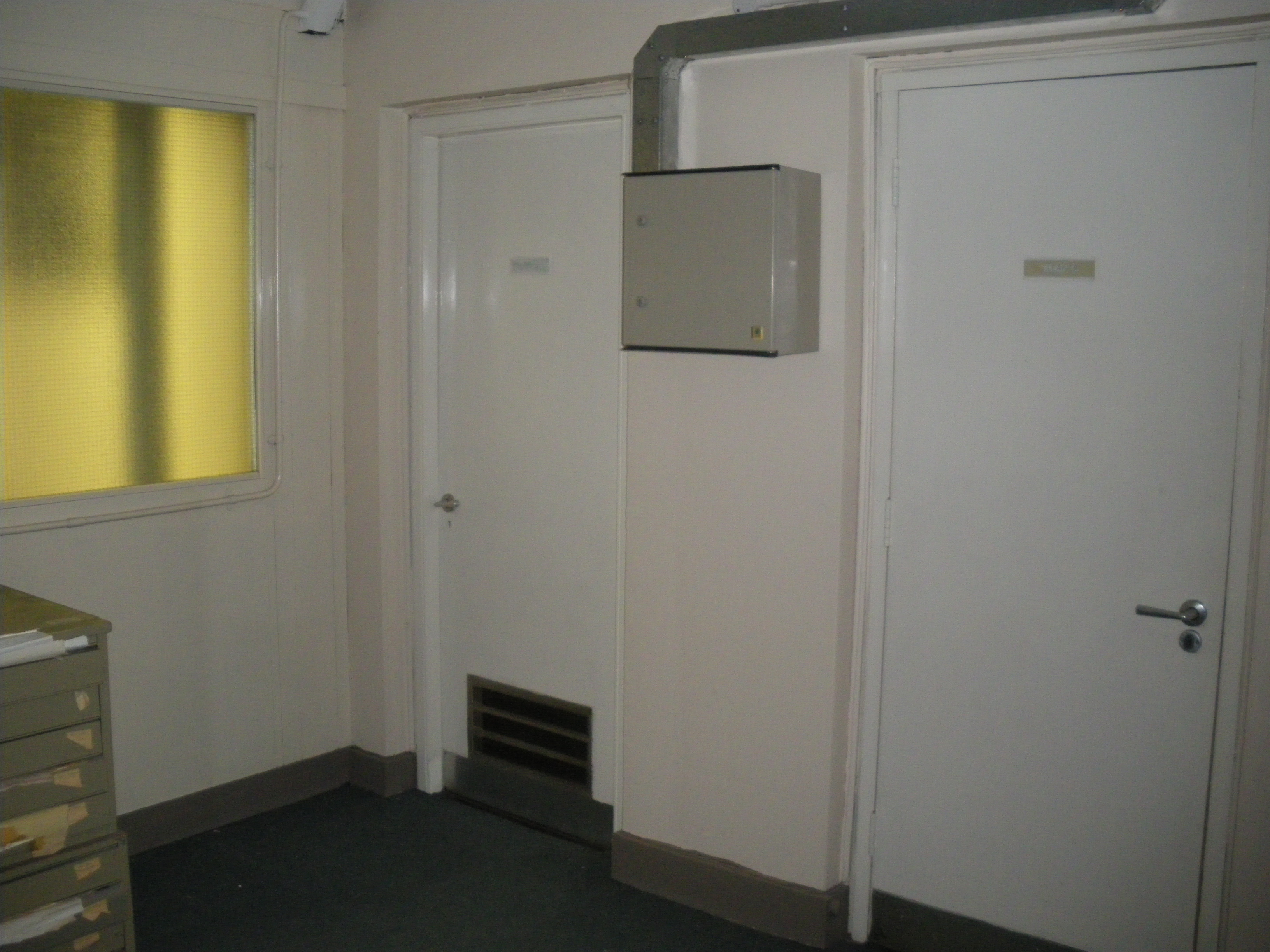
W104, west corner 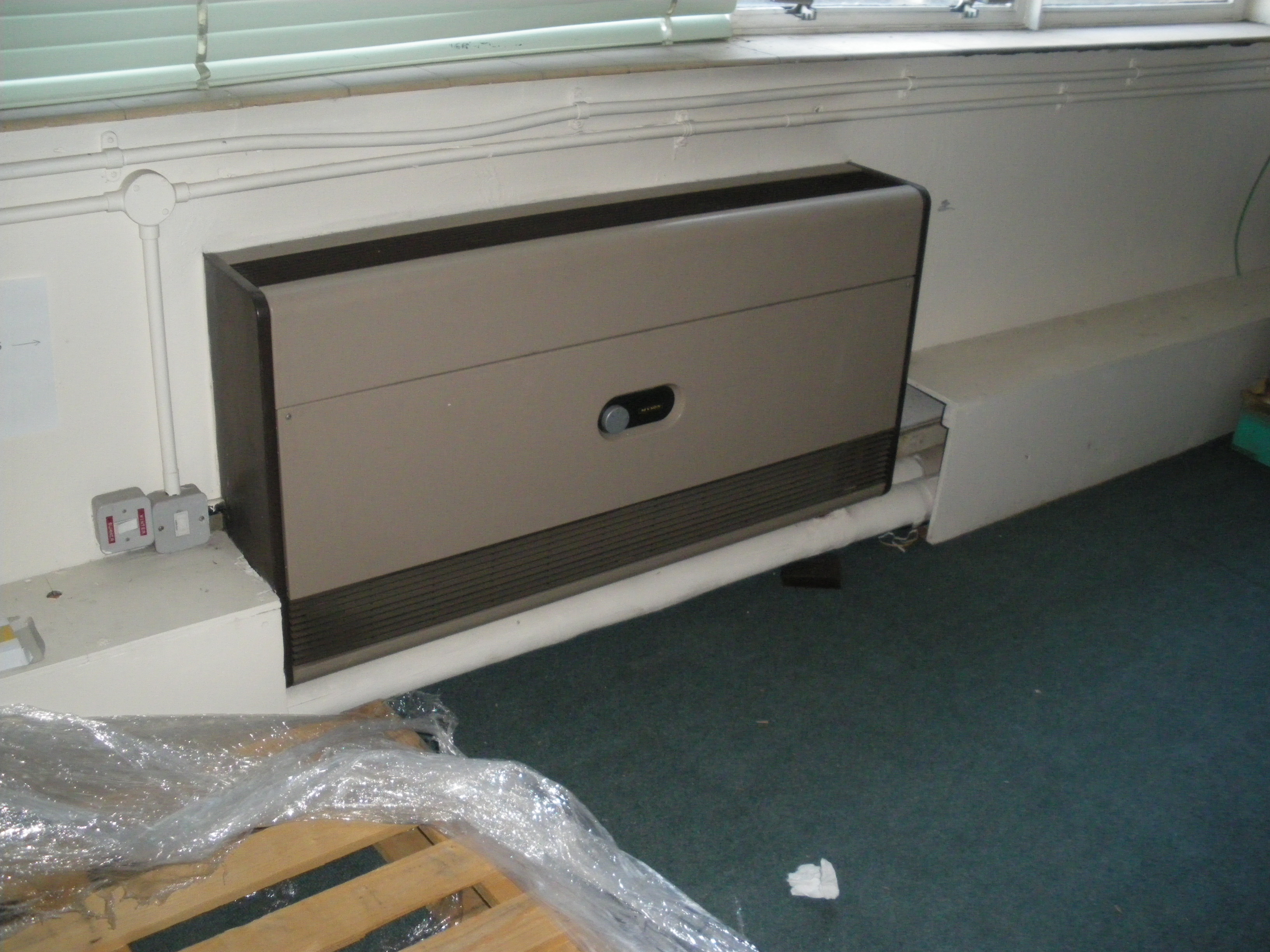
Ancient heater in W104 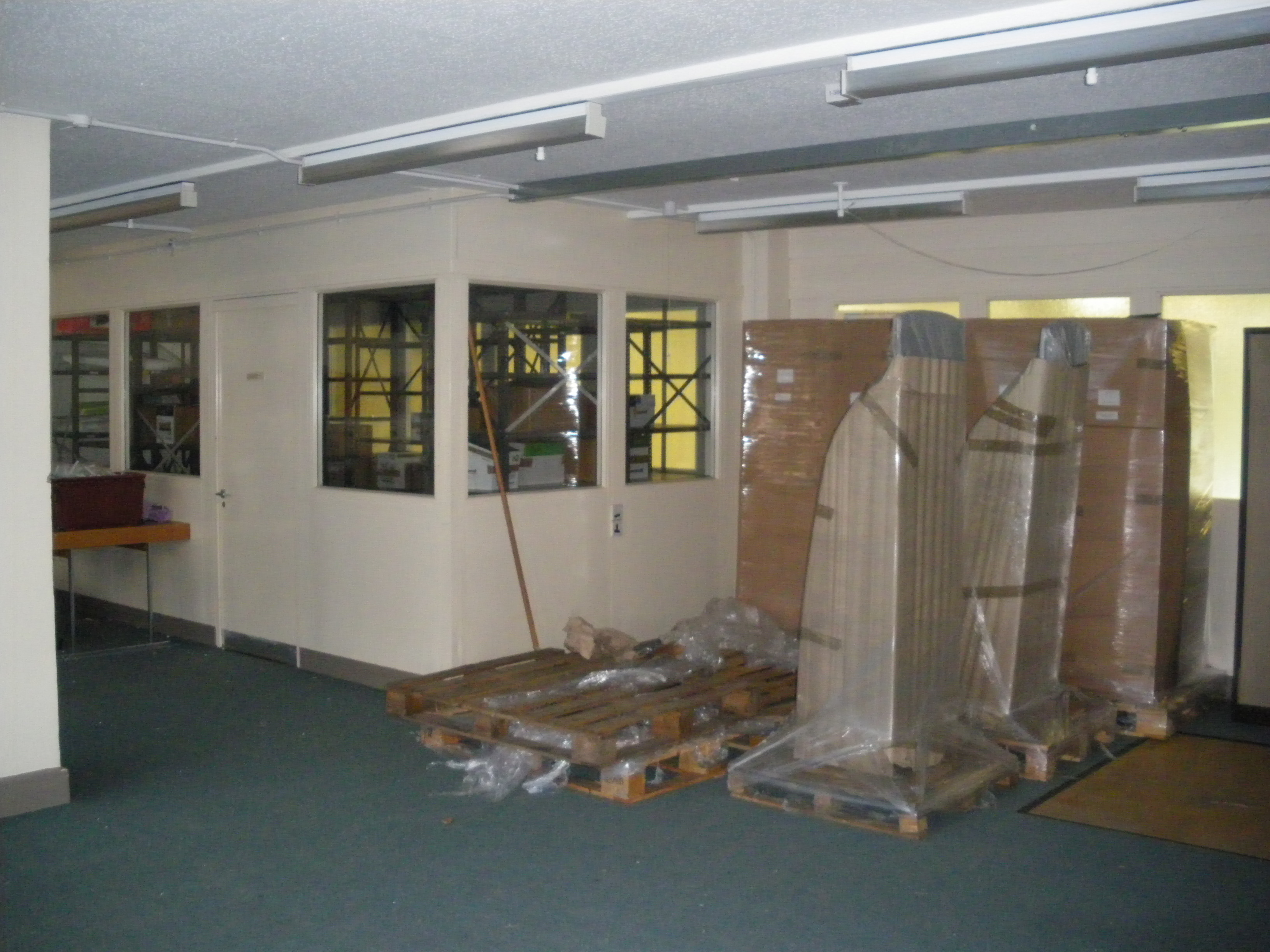
W104, south corner
W105
Small store off W104. It was once used for storing printer toner cartridges but that’s all I know.
W106
Lobby off G core to W107
W107
This room was accessed through W106 and was part of the warehouse – map returns.
Last updated on Thursday 22 November 2018 by GaryReggae
