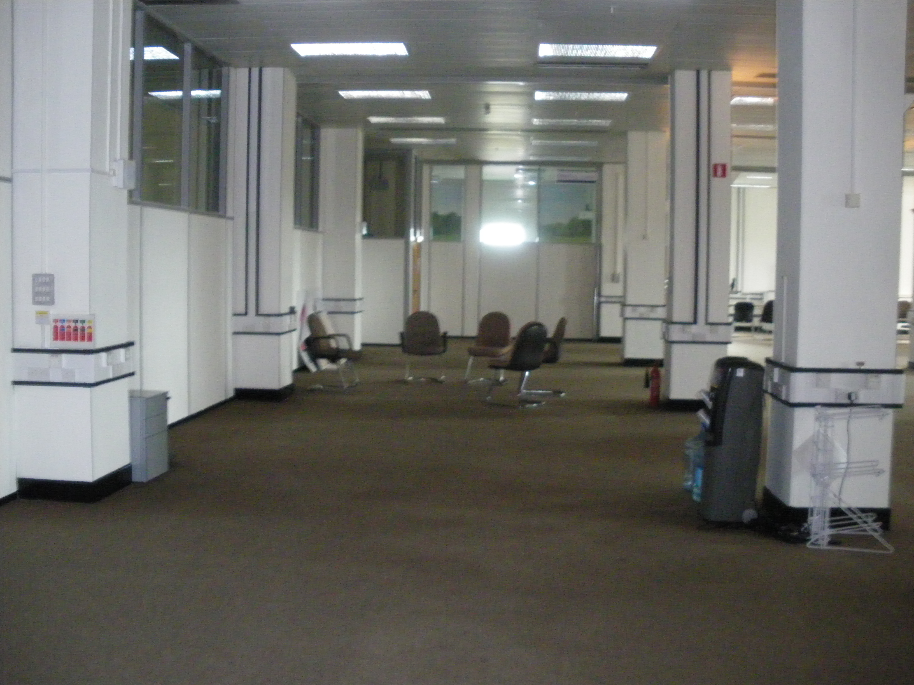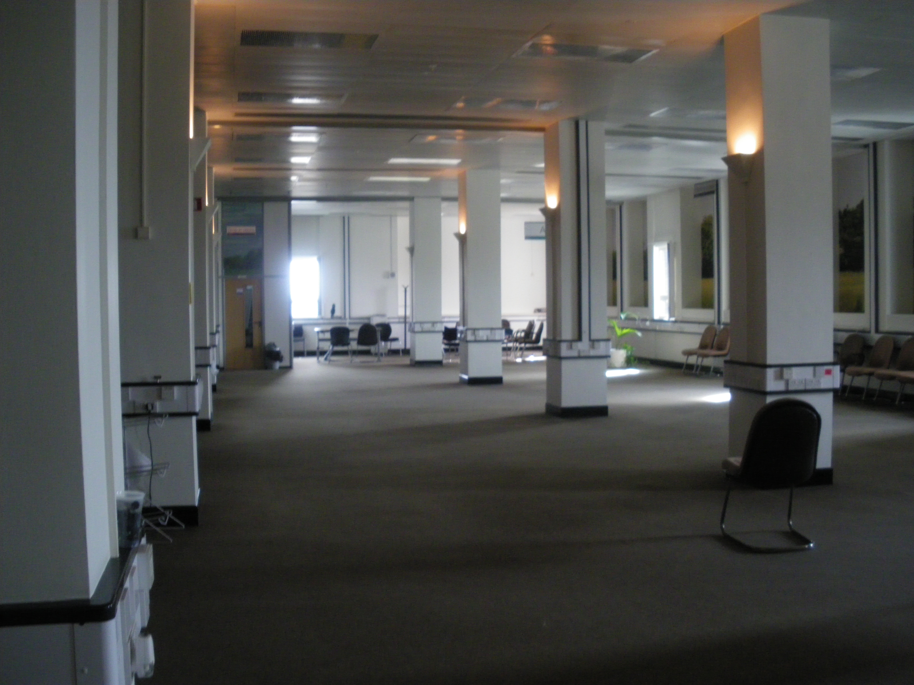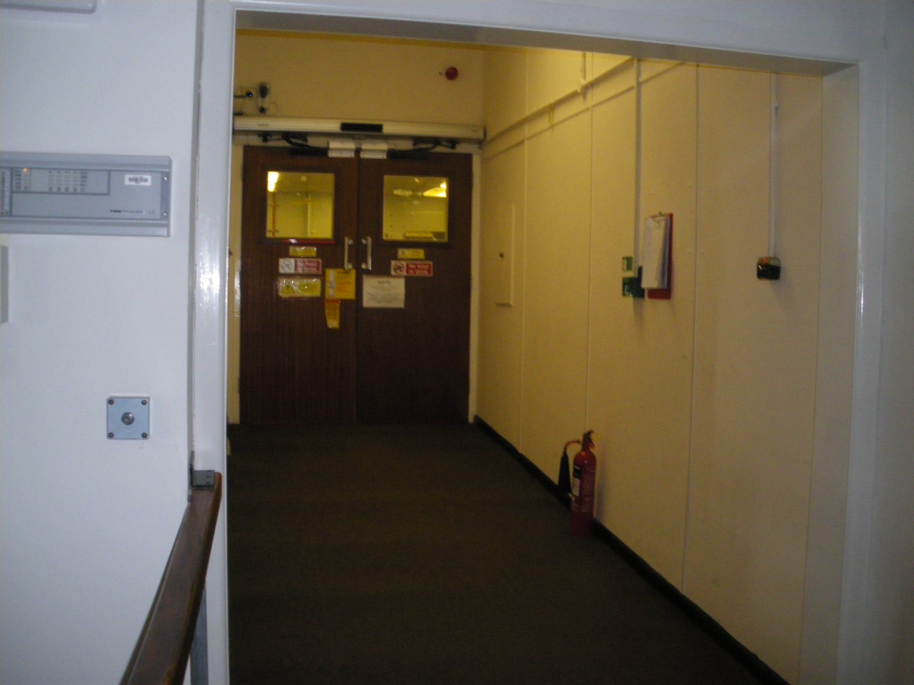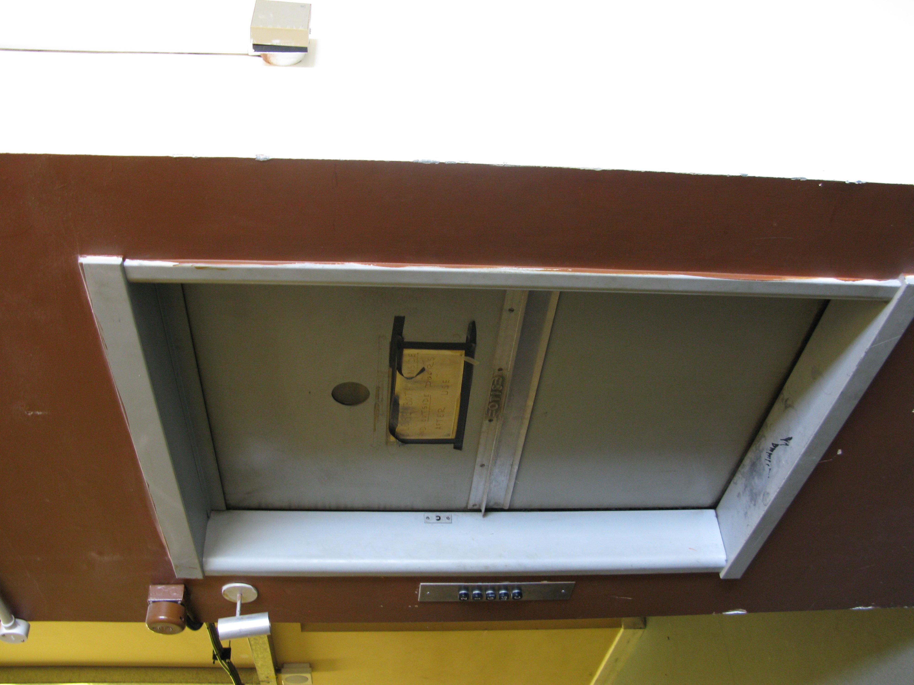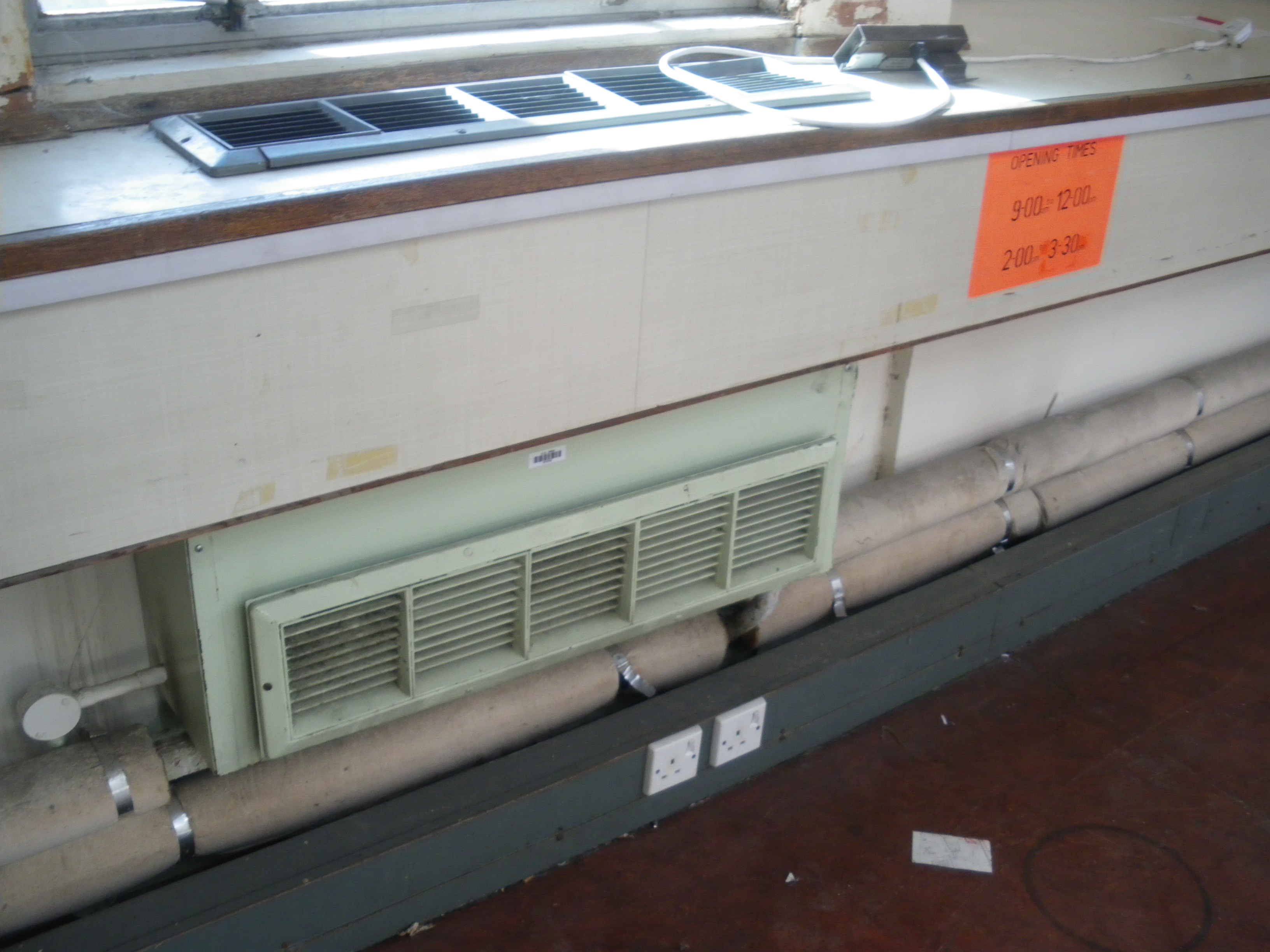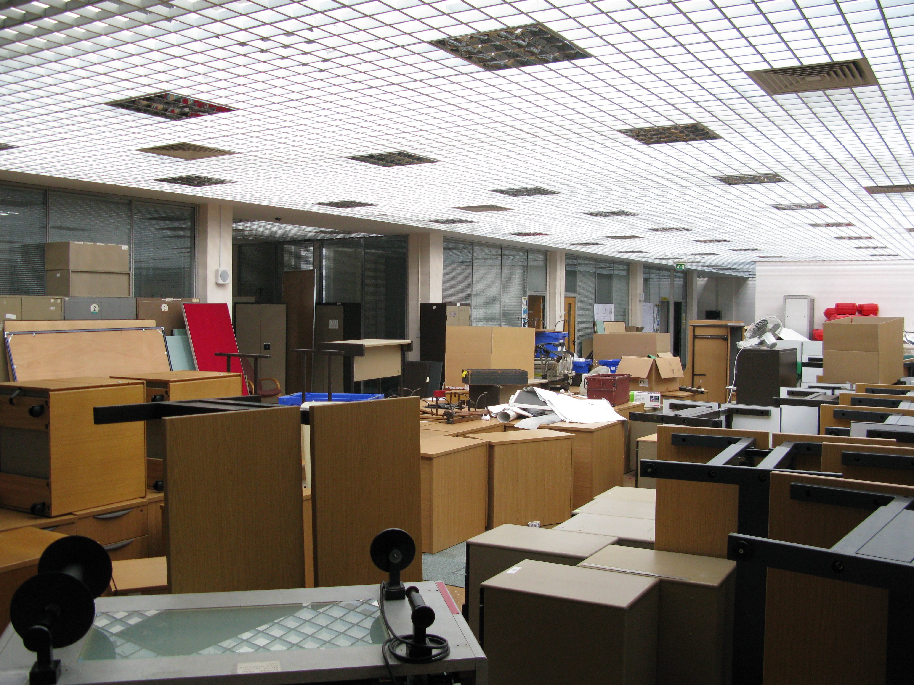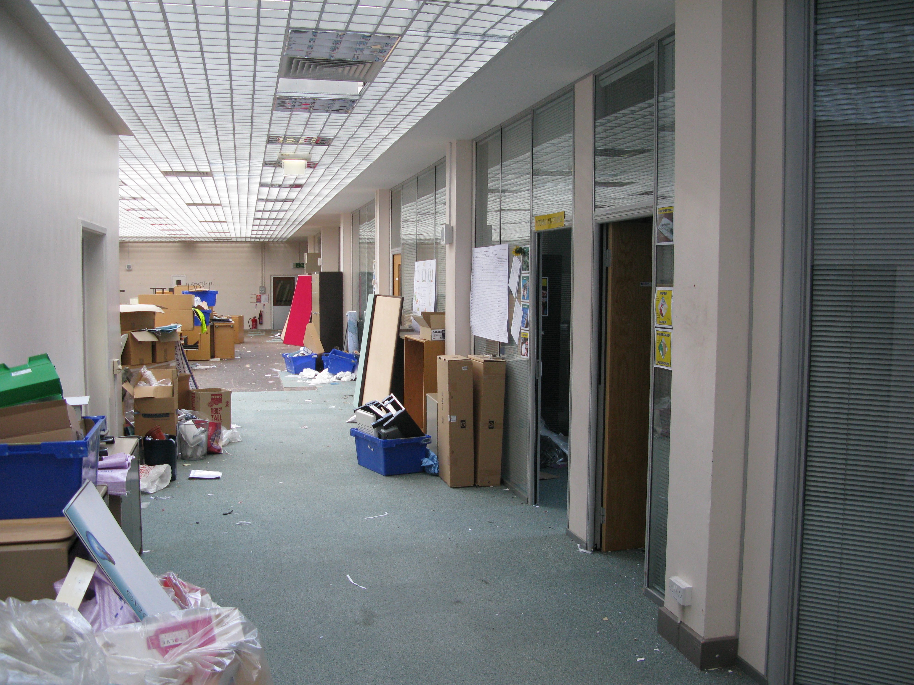The 4th floor of West Block was a mainly double-height space and in 2010 contained a large computer suite that was installed in the 1970s, Digital Supply suite, the former Historical Map Archive (HMA) and disused open-plan offices last used by HR.
W401
Plant room serving the computer suite.
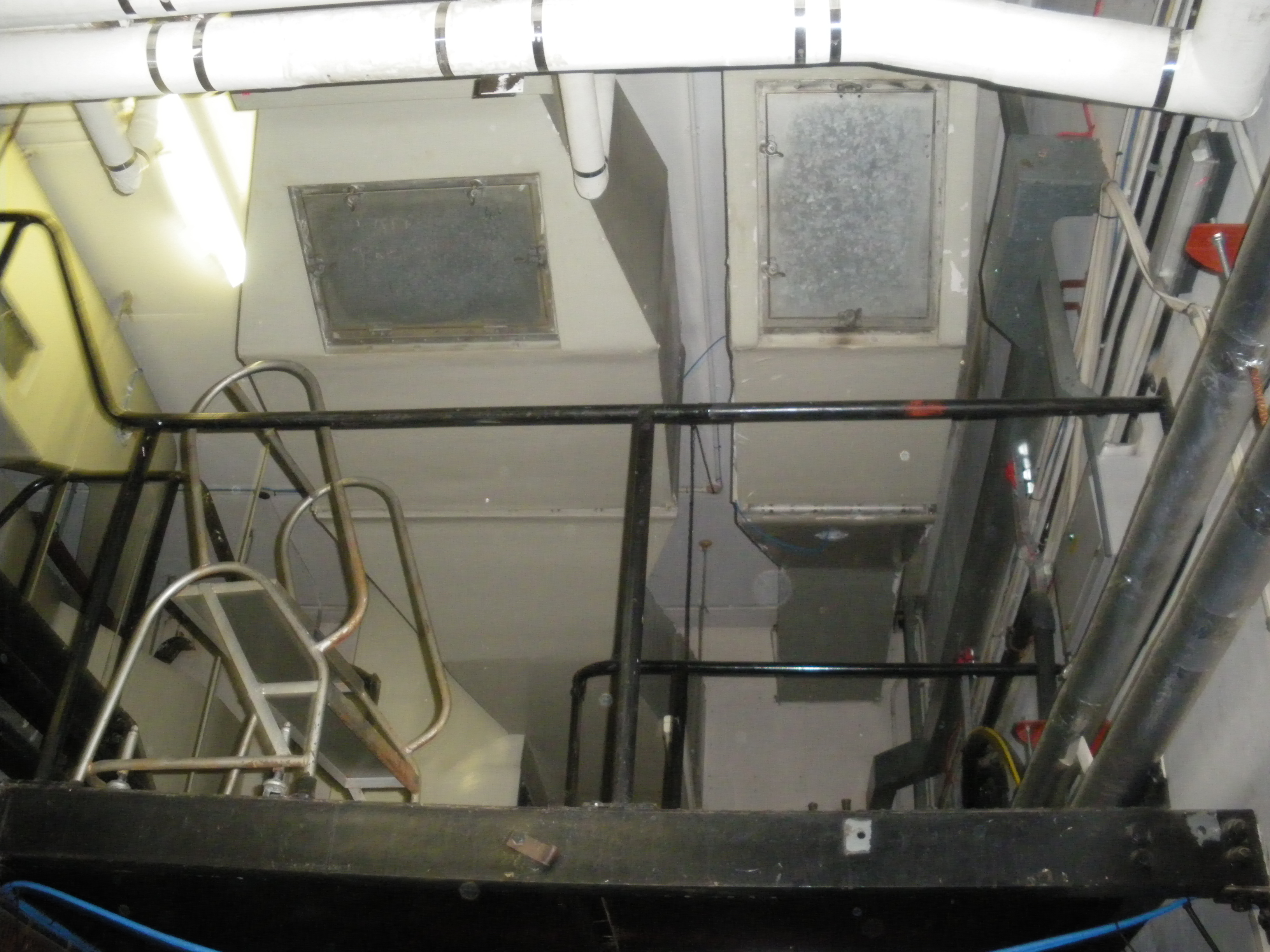
4th floor plant room by W404 – ducts at high level 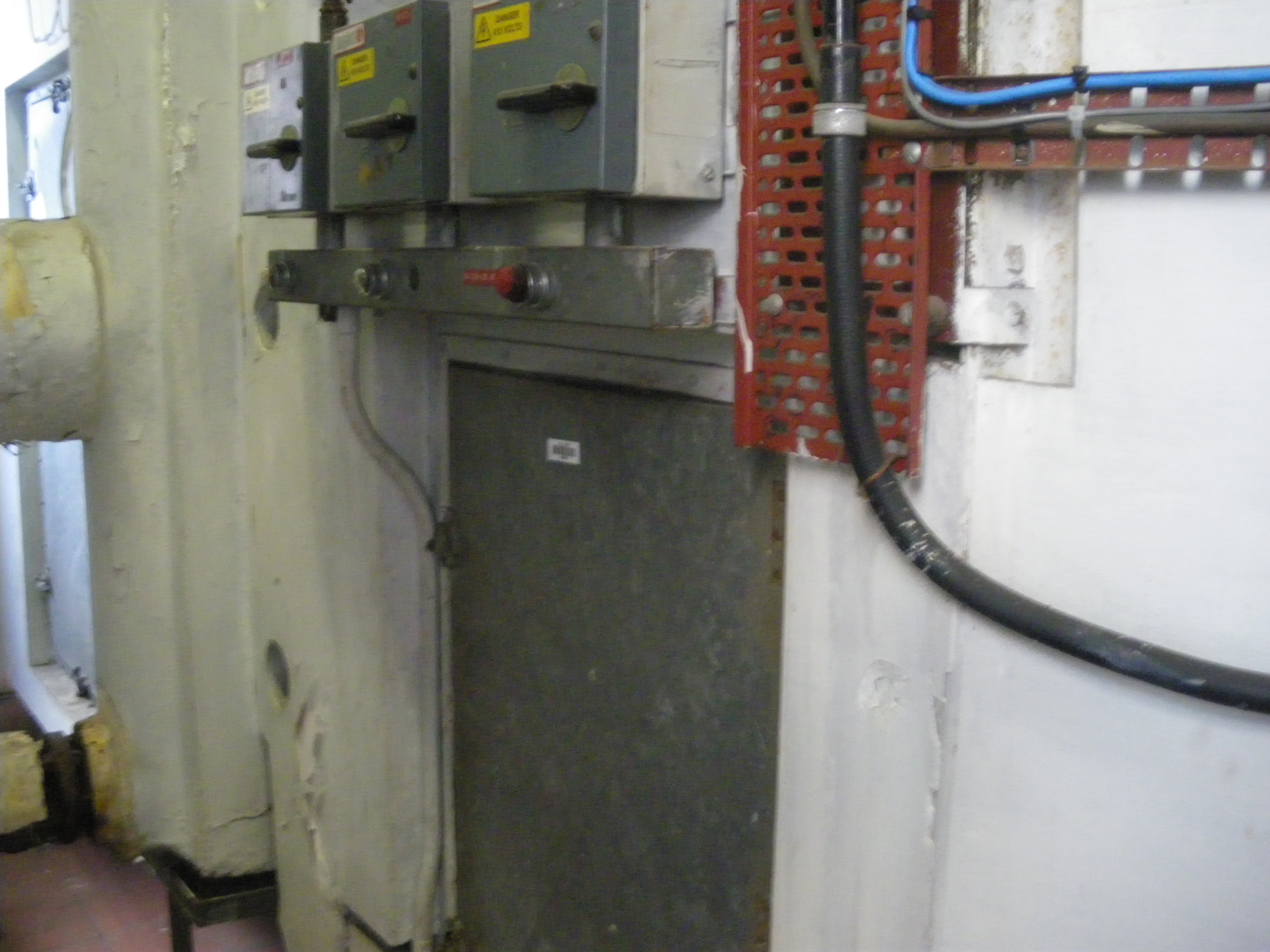
4th floor plant room by W404 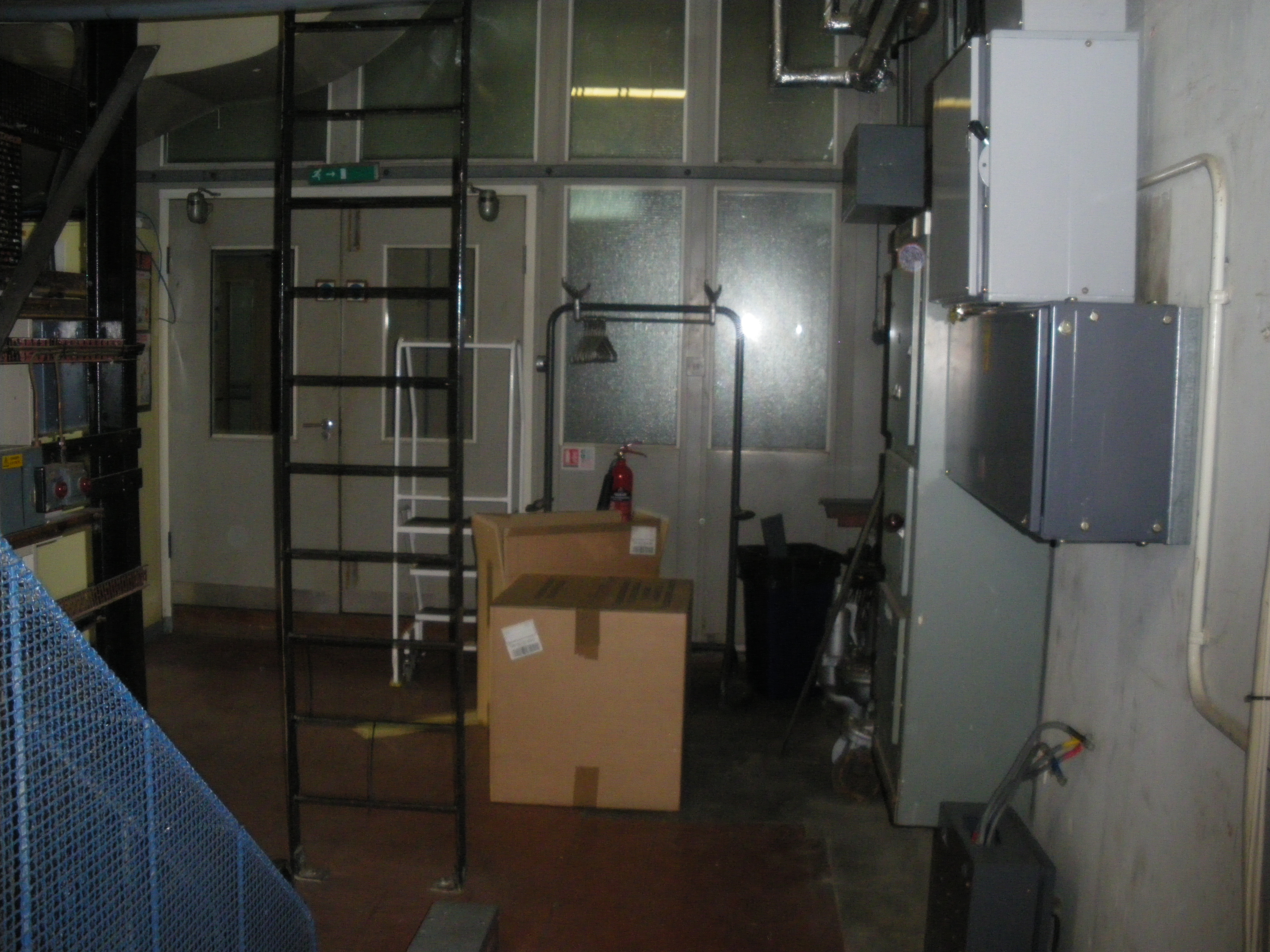
4th floor plant room by W404 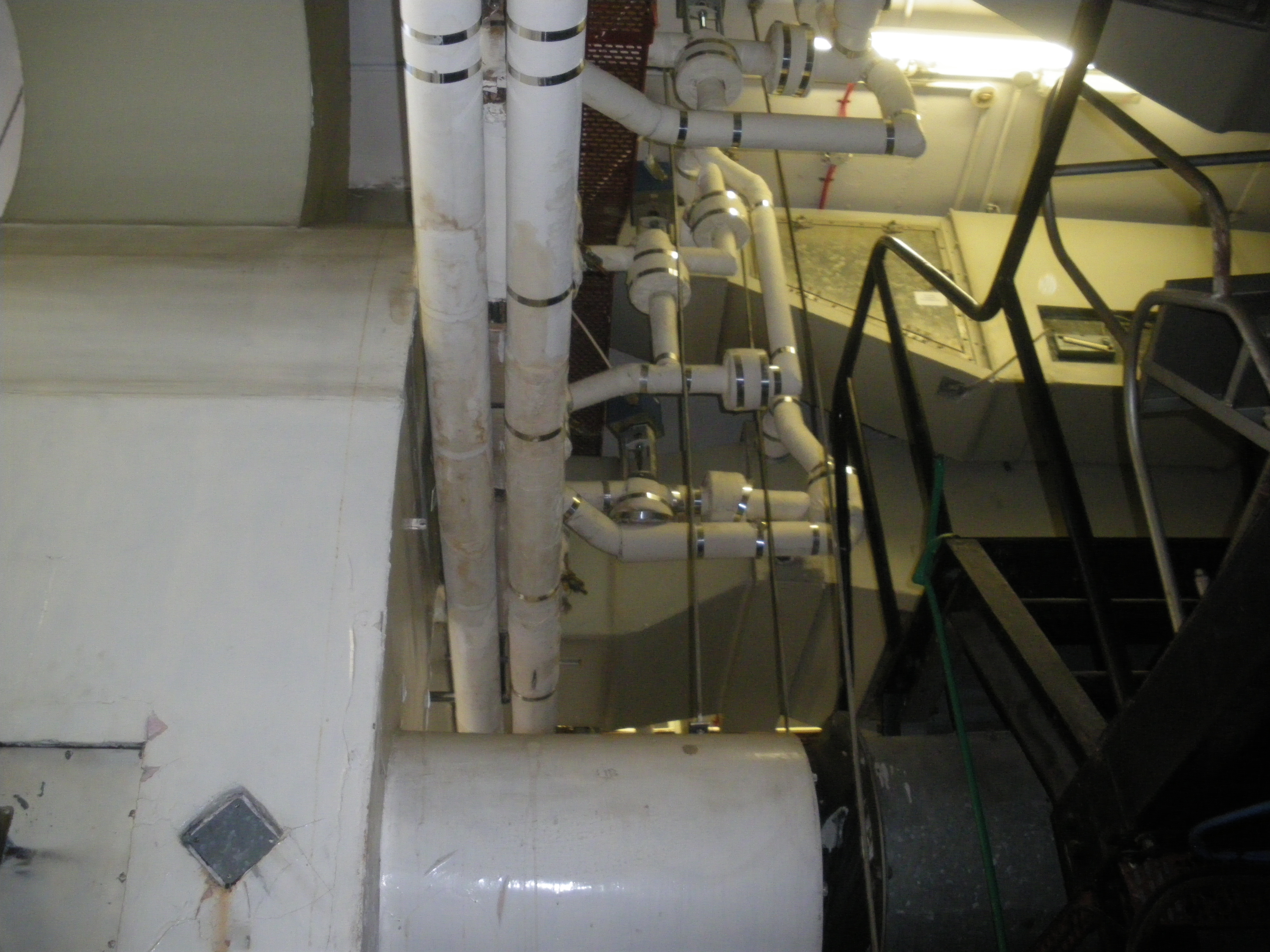
4th floor plant room by W404 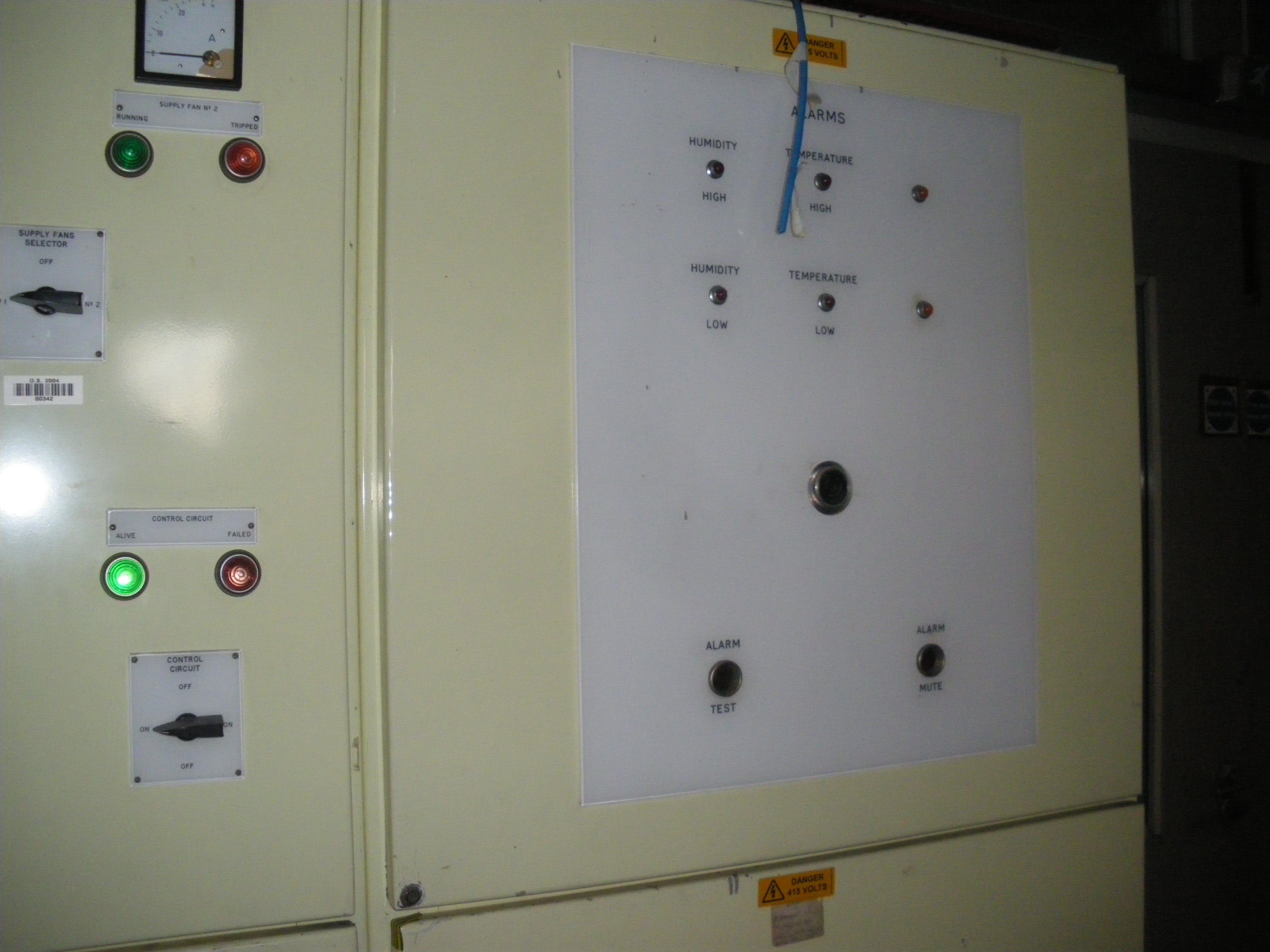
Control panel for plant room by W404 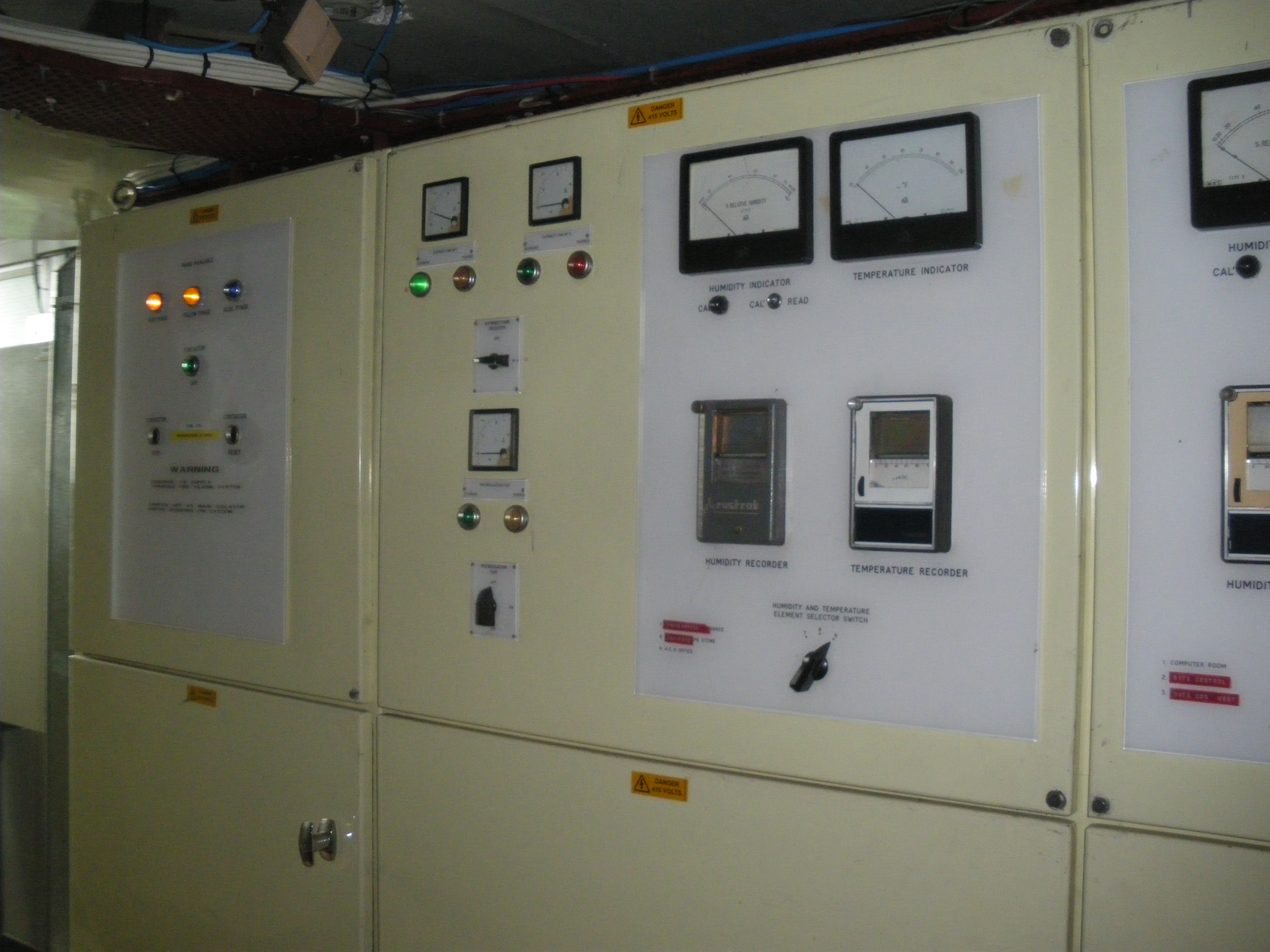
Control panel for plant room by W404 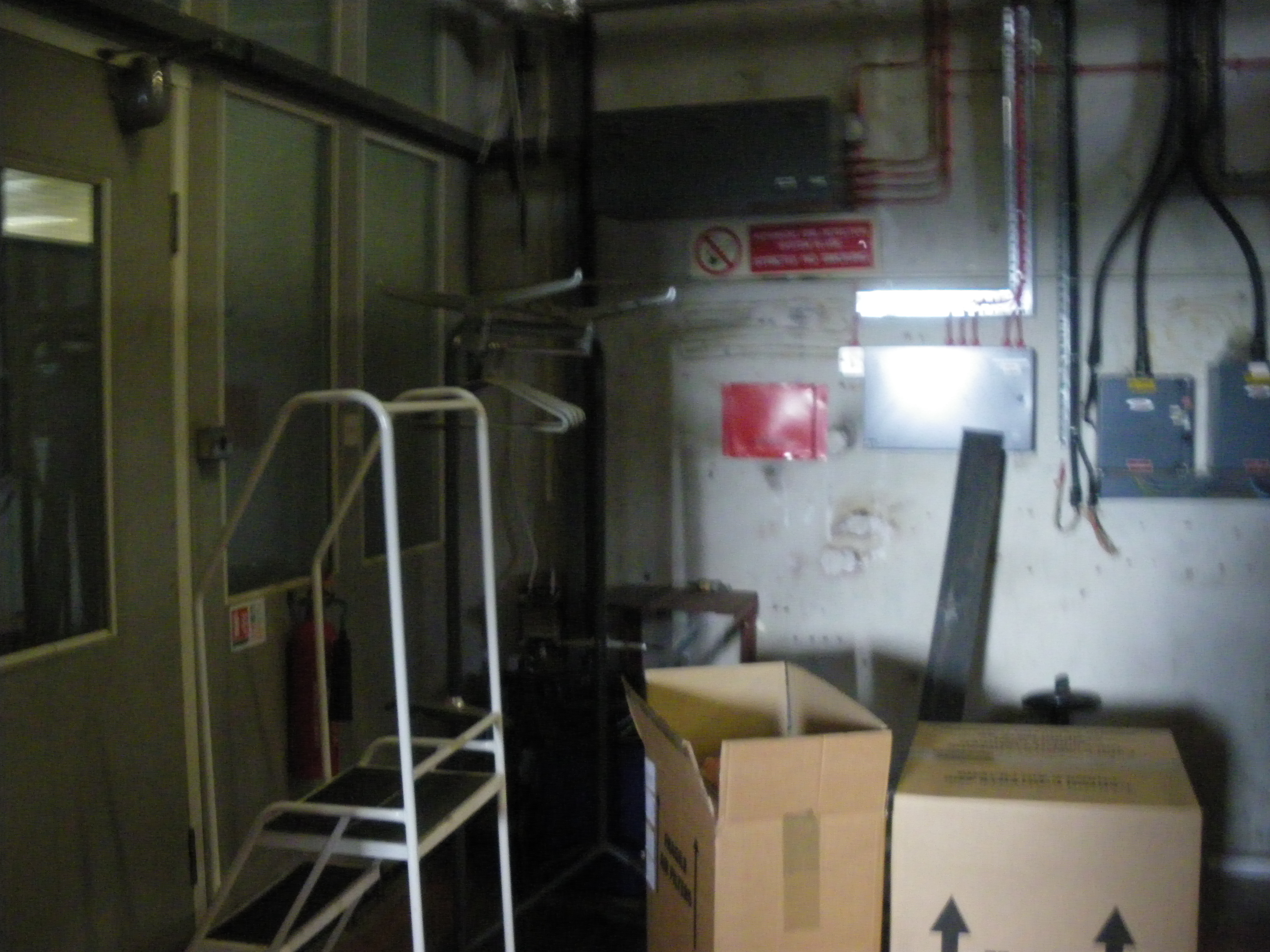
4th floor plant room by W404 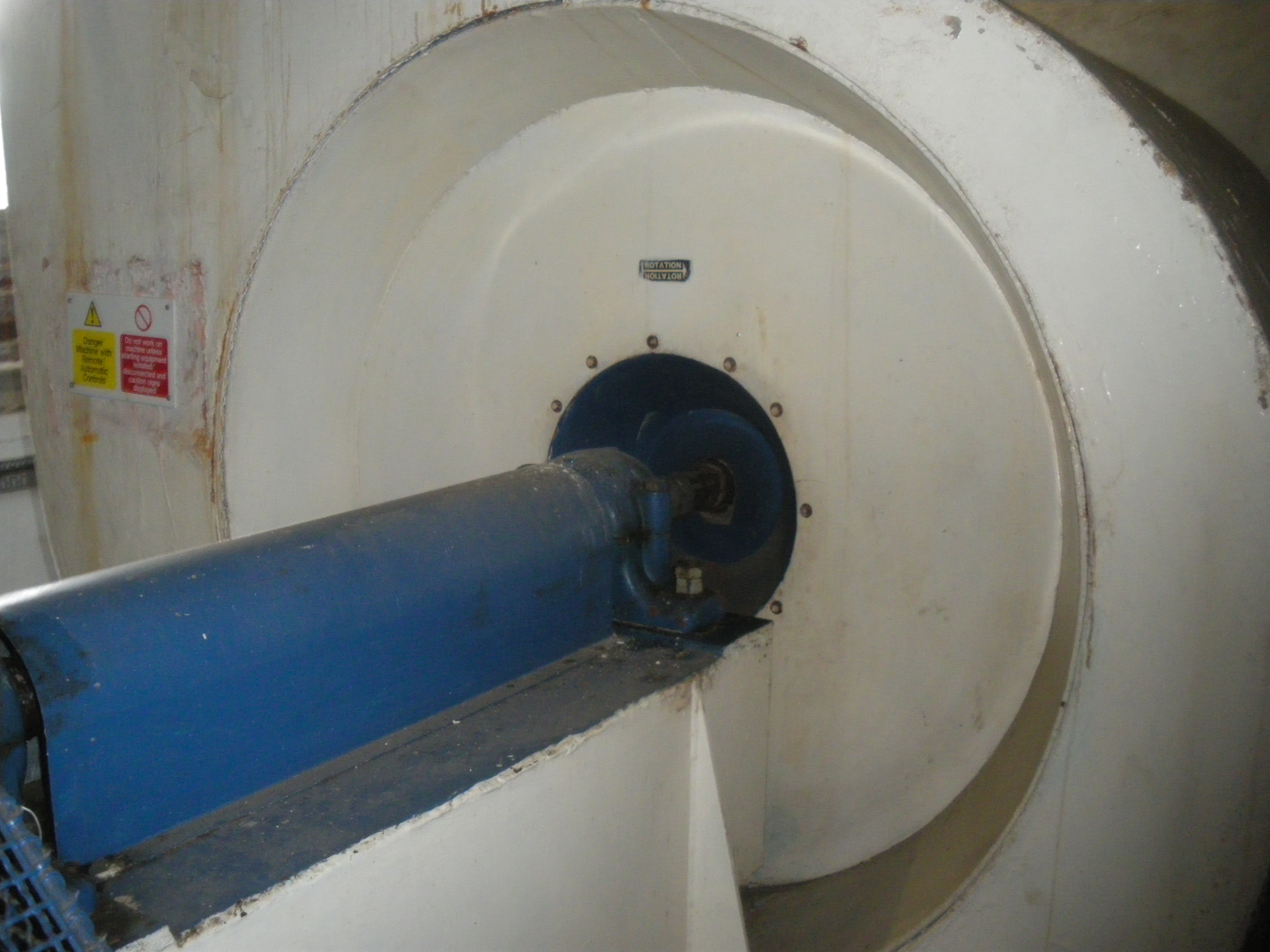
4th floor plant room by W404 – main fan 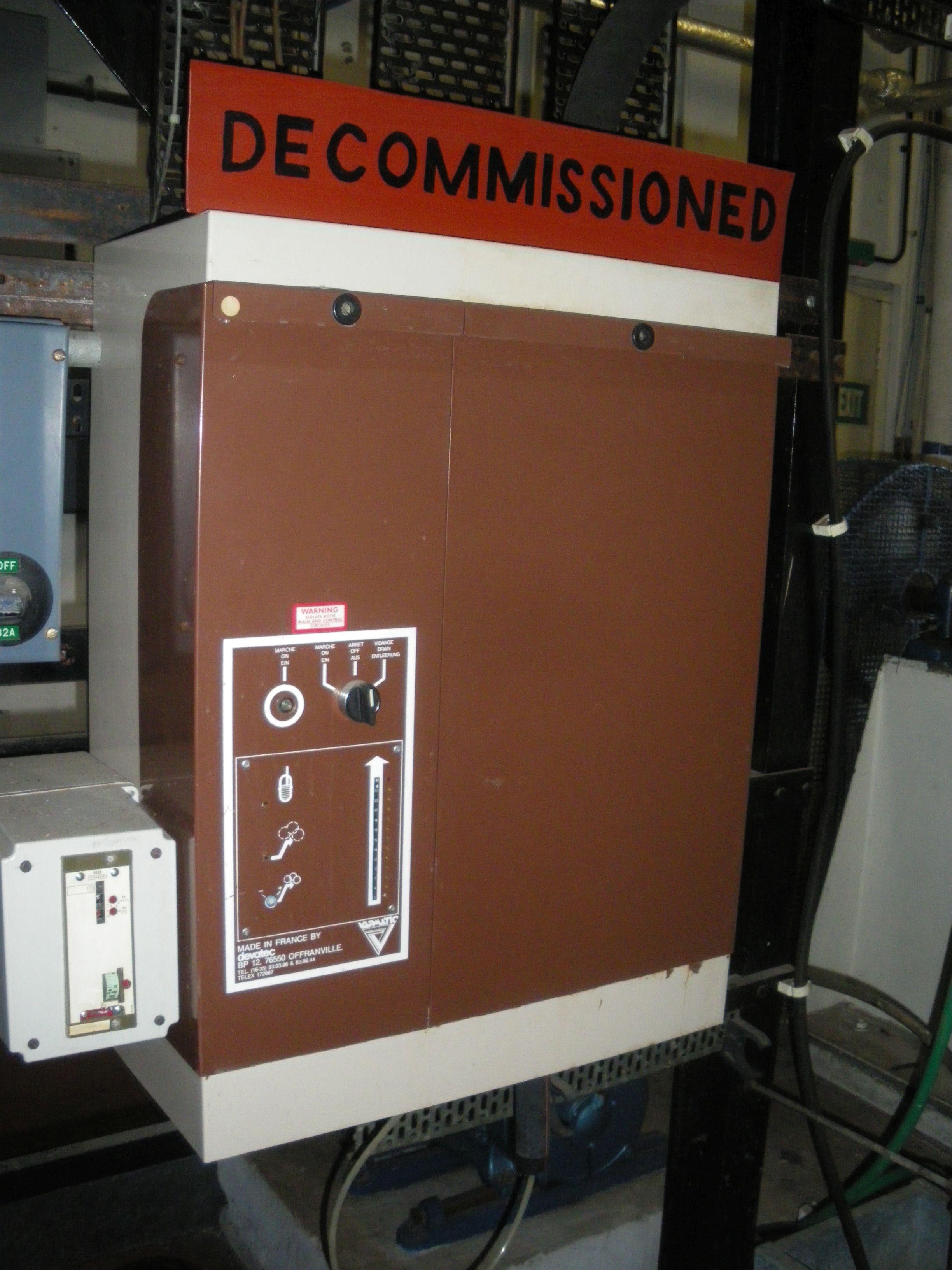
4th floor plant room by W404 – decommissioned humidifier 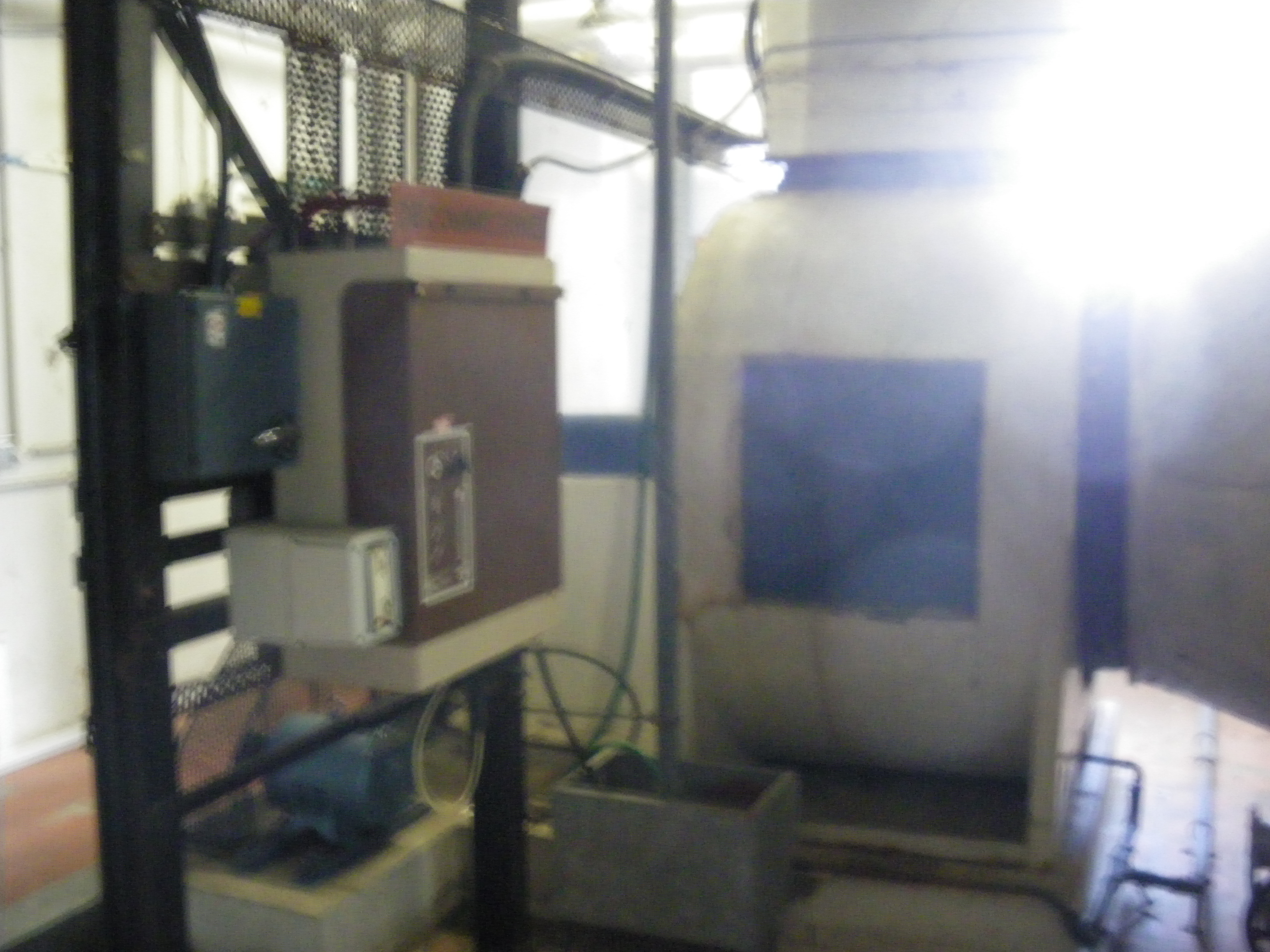
4th floor plant room by W404 – main fan 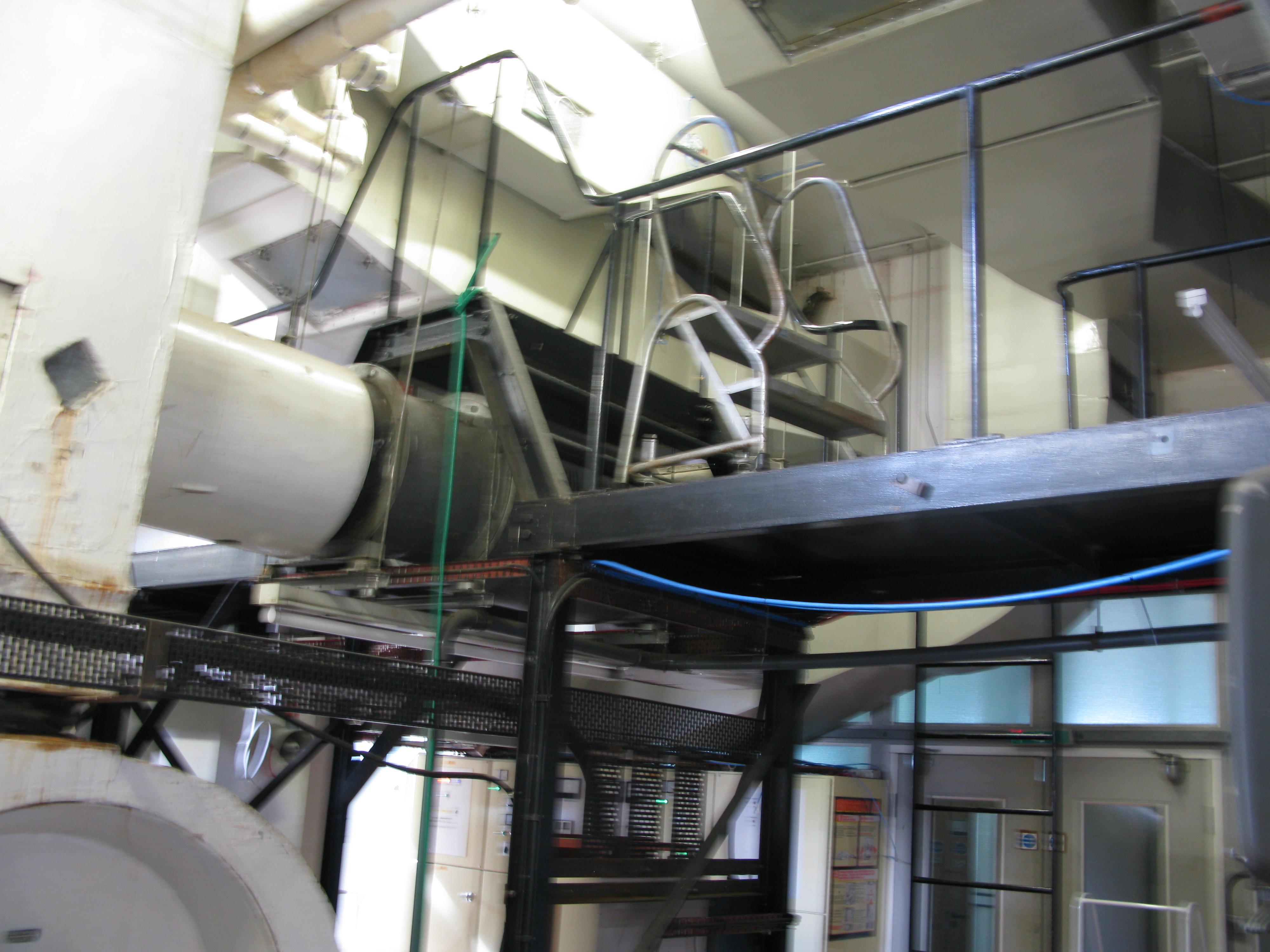
4th floor plant room by W404 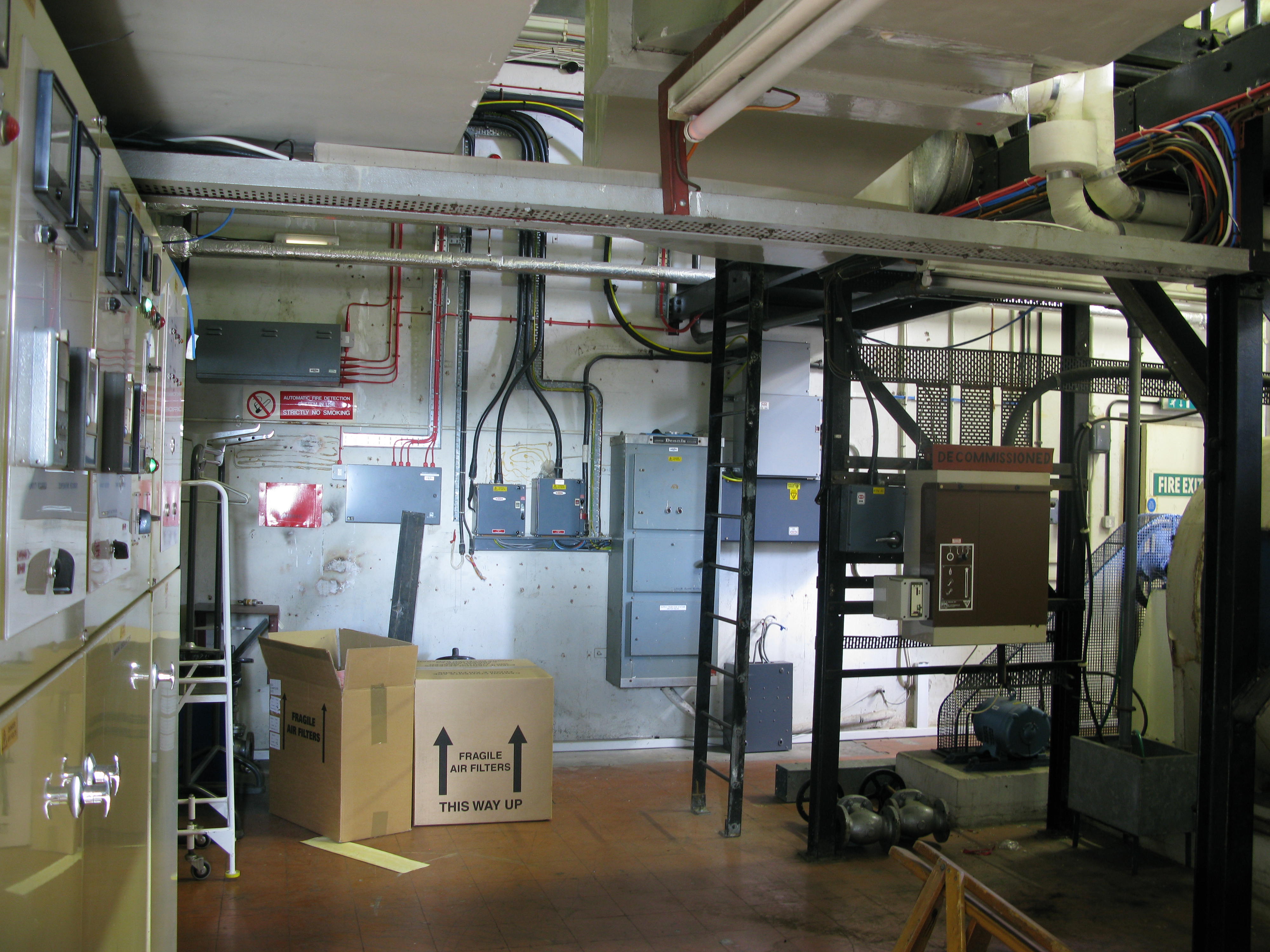
4th floor plant room by W404 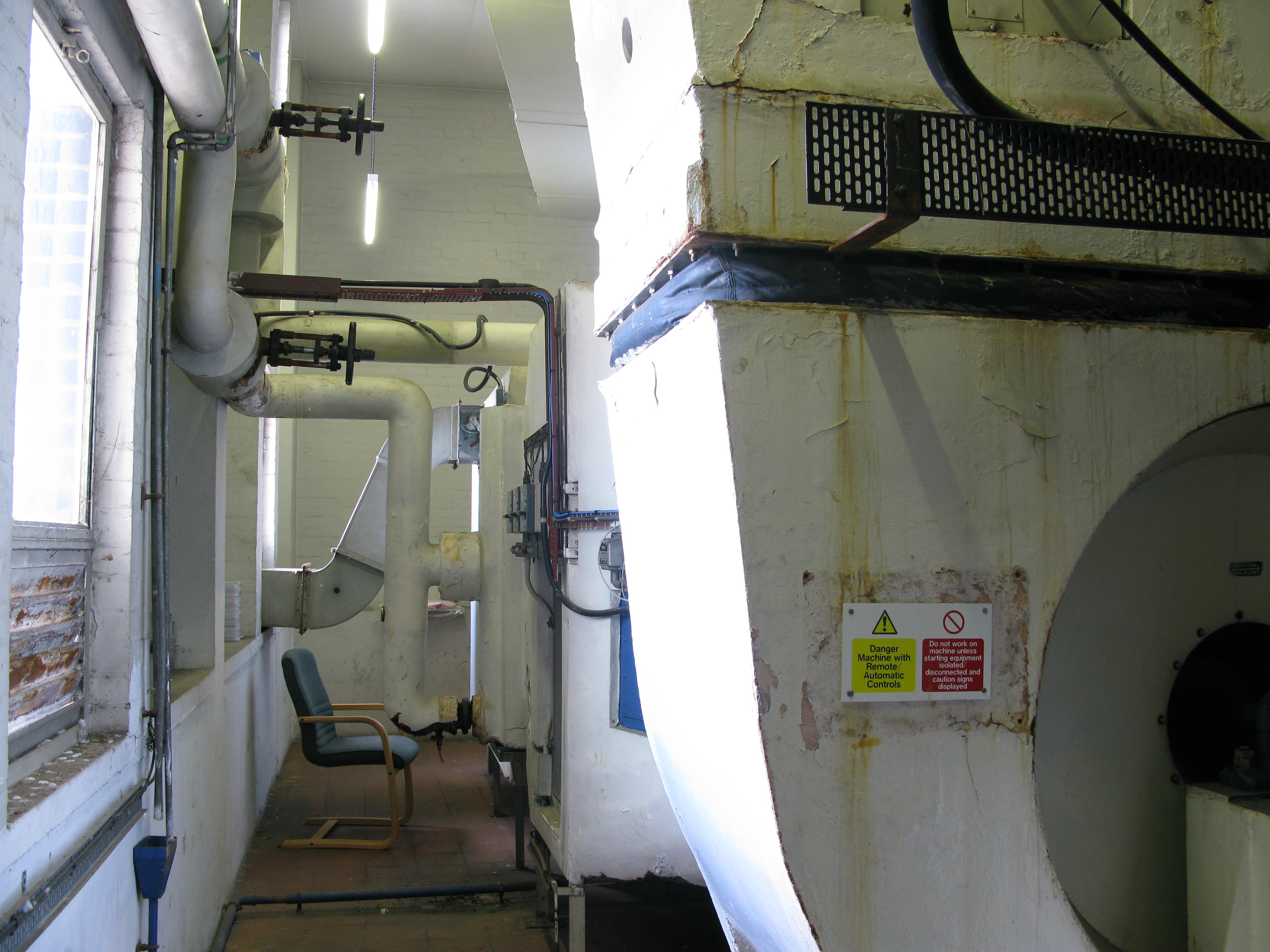
Fan in the 4th floor plant room by W404 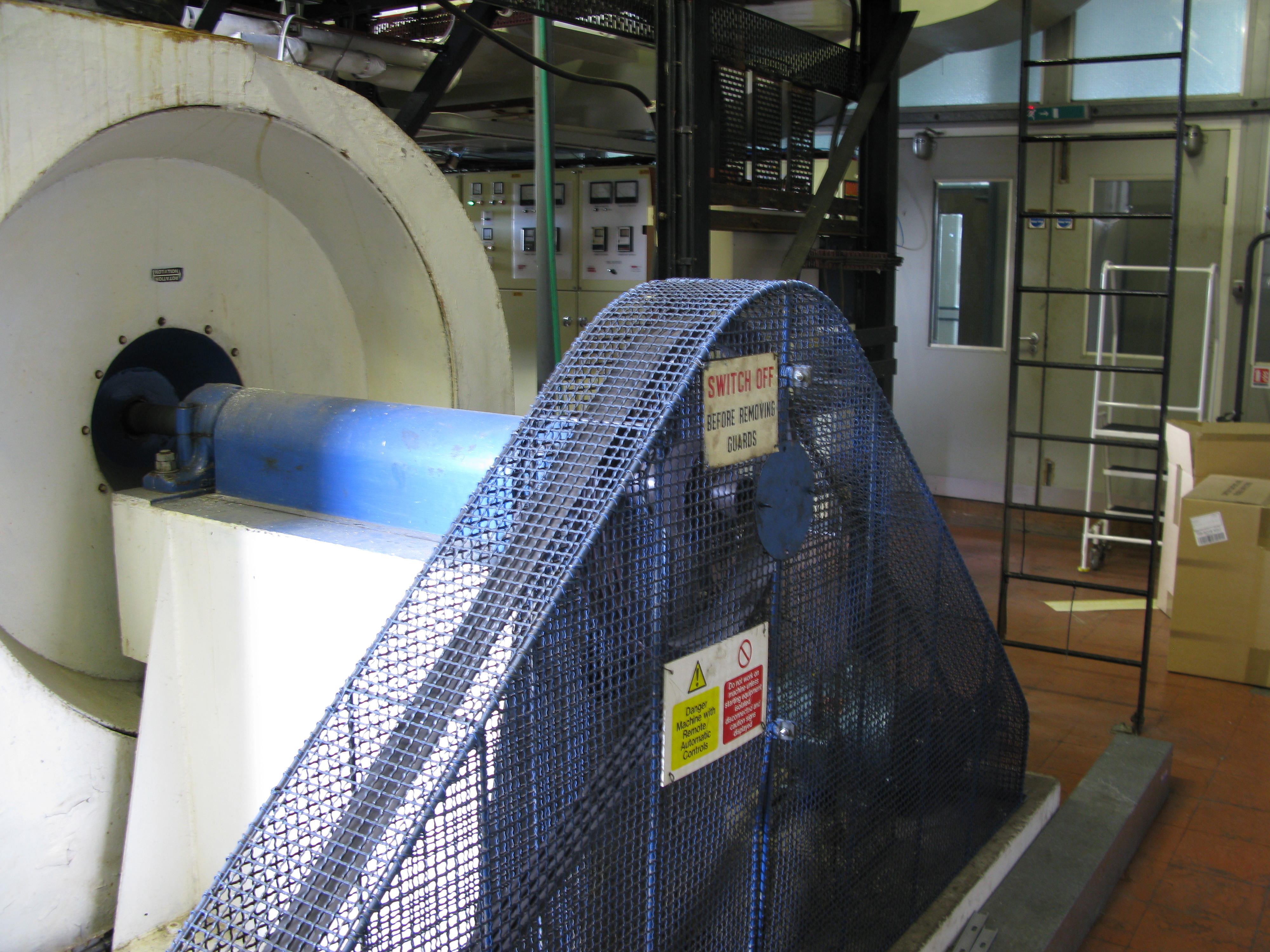
Fan in the 4th floor plant room by W404
W402/3
Both former meeting rooms/managers’ offices.
W404
Formerly part of the computer suite, it was later converted to a large office used by IT Services staff. More recently, it had been used for trials of furniture for the new head office building.
W406
Kitchen/rest area
W407
The main computer suite for many years. Although much investment has been made in the servers, network infrastructure, power and air conditioning in the recent years, the area still had a very retro orange and brown squared carpet. This room has its own dedicated page.
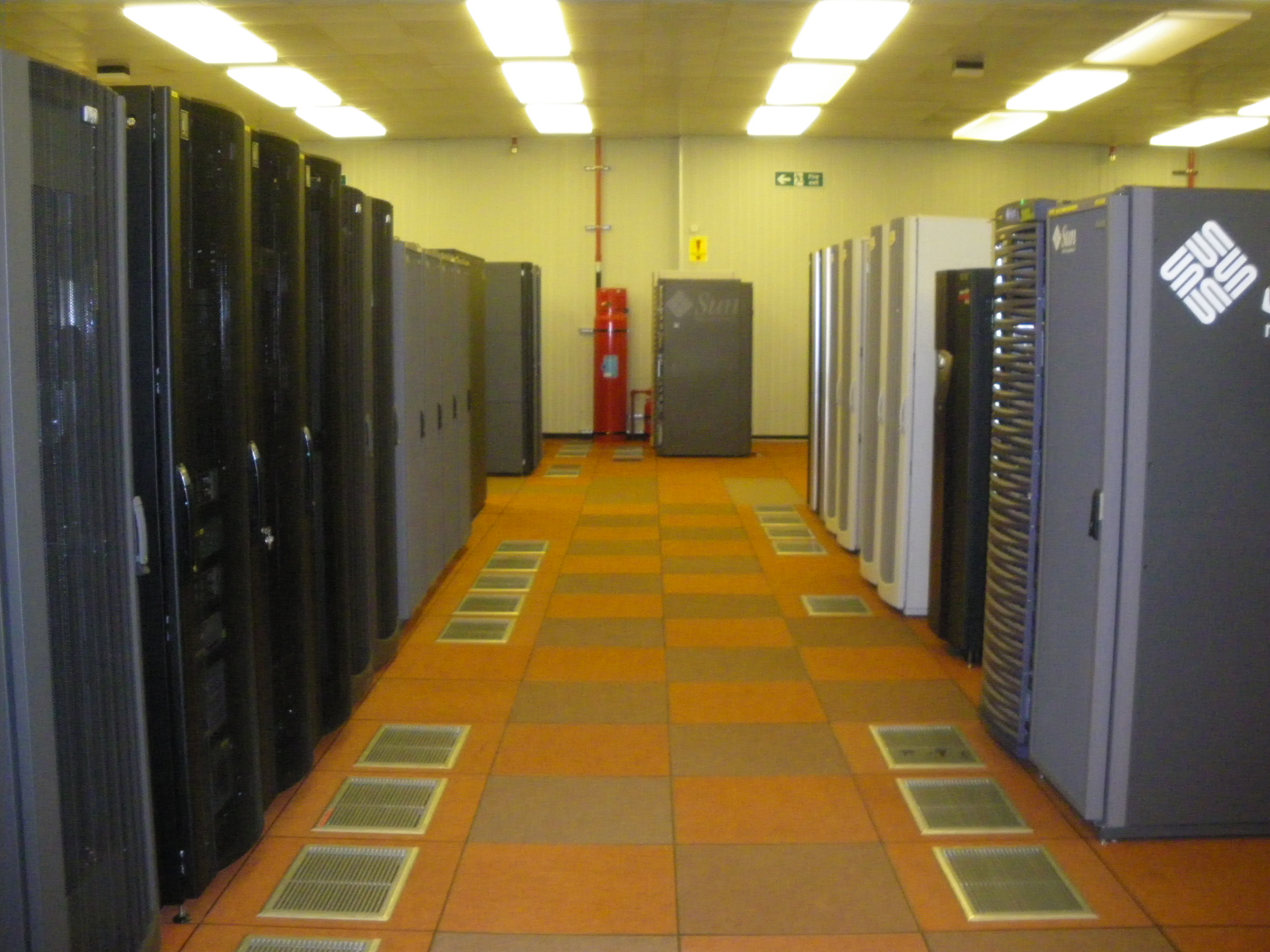
4th floor corridors, dumbwaiter and induction heater
W409
Digital Supply suite, where CDs/DVDs of data for customers are replicated using high-tech robot machines and then packaged ready for the Post Room.
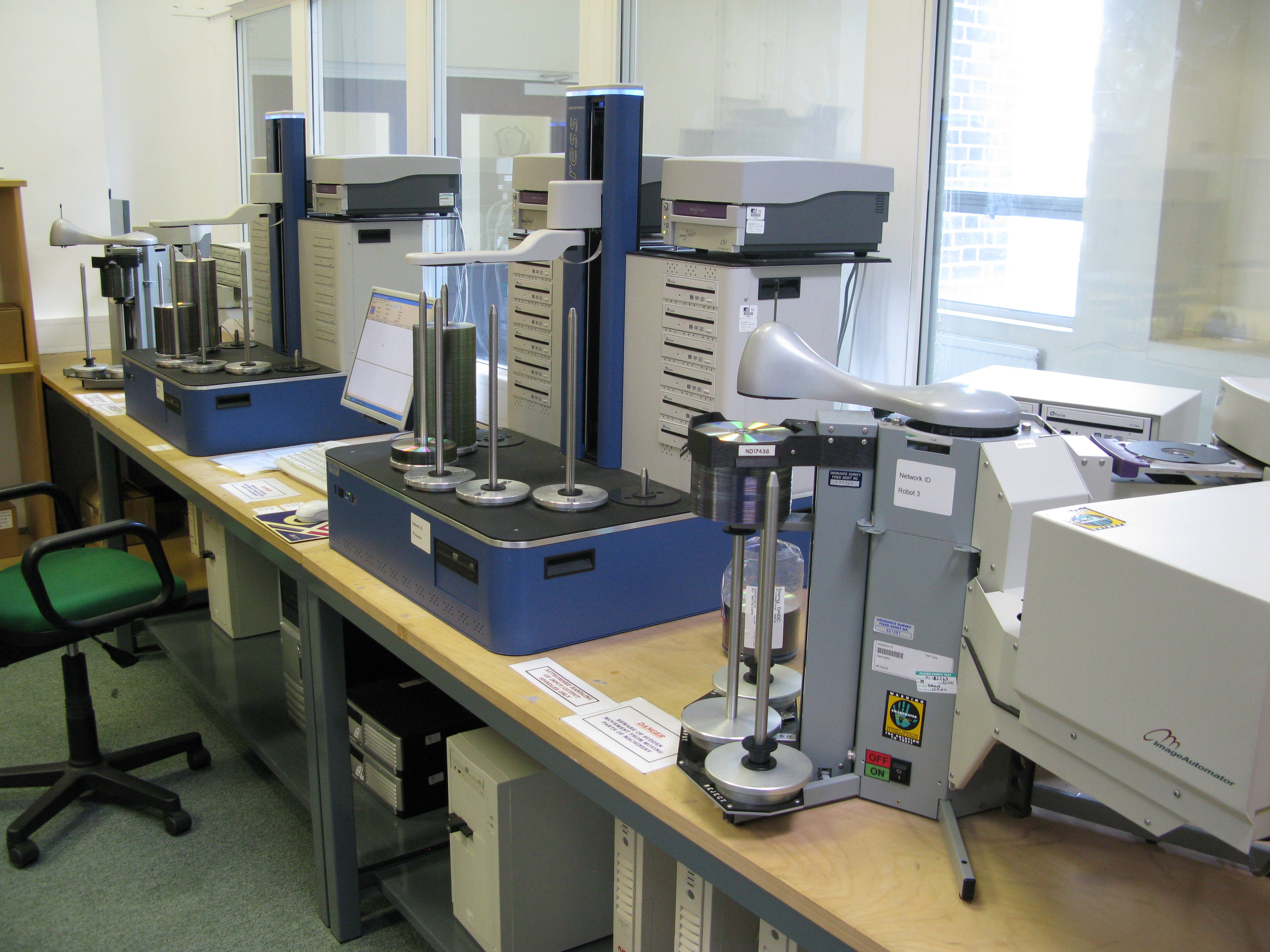
W409 Digital Supply – CD/DVD replication robots 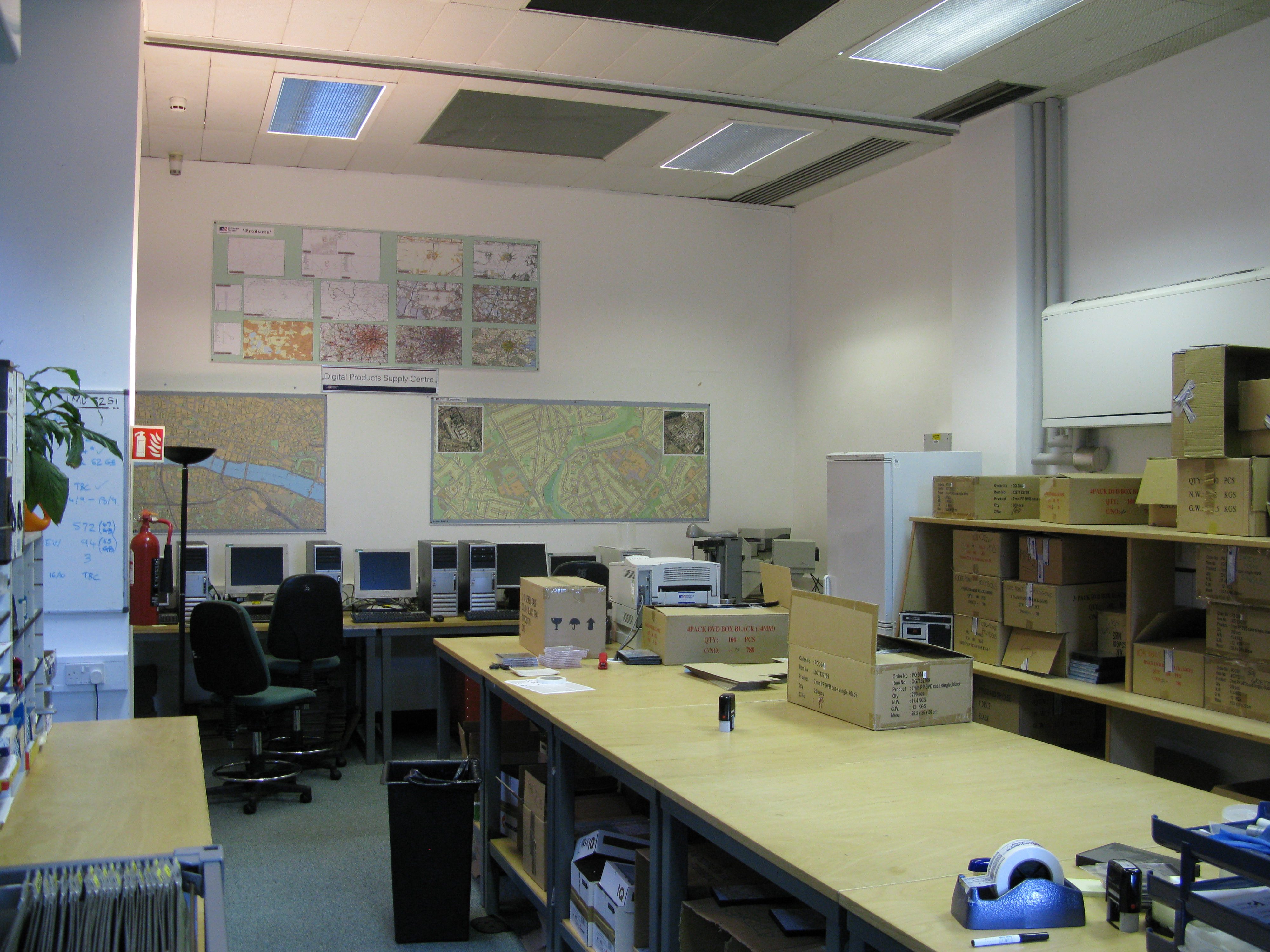
W409 Digital Supply – benches and cardboard boxes for packing 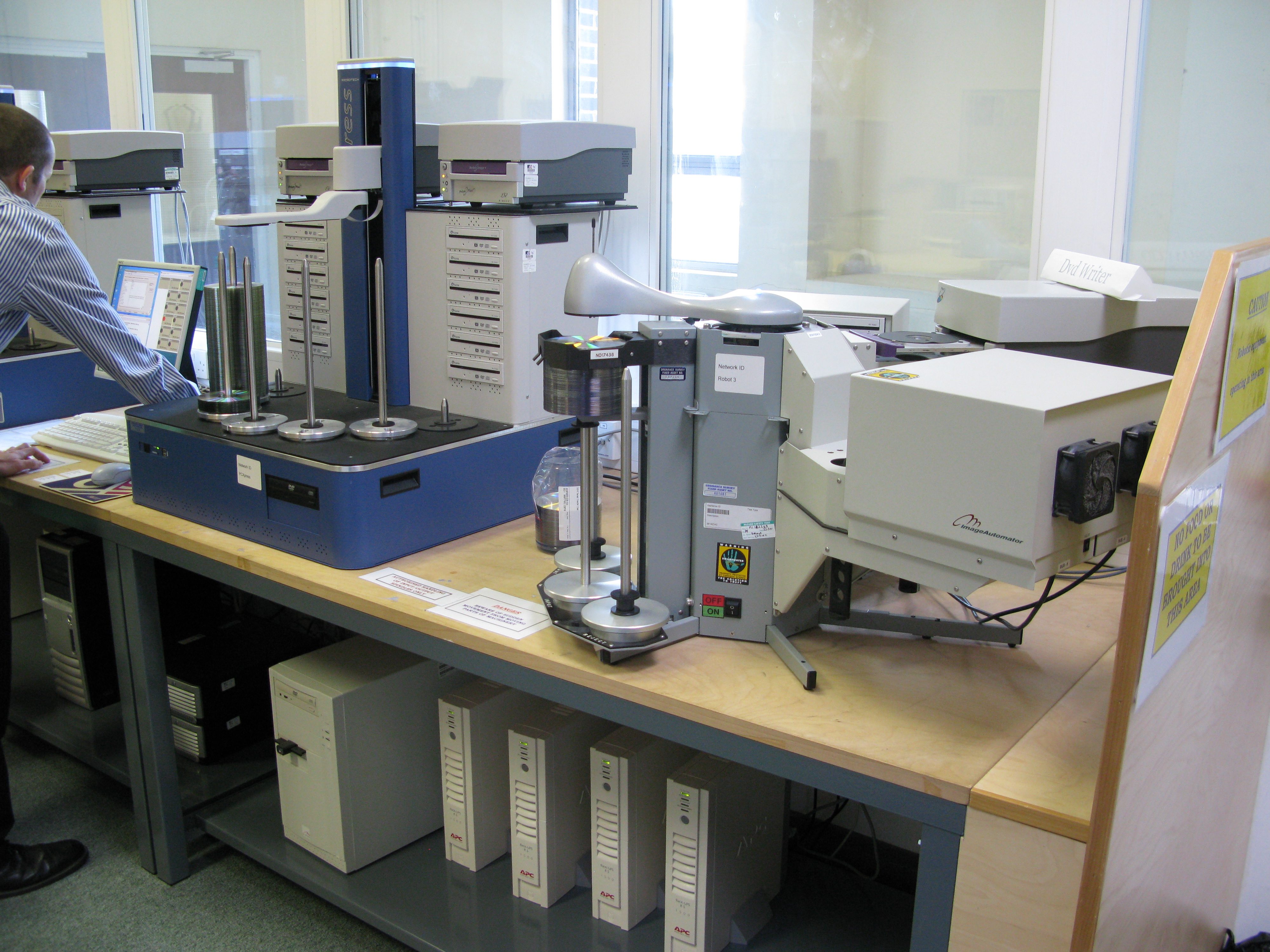
W409 Digital Supply – CD/DVD replication robots 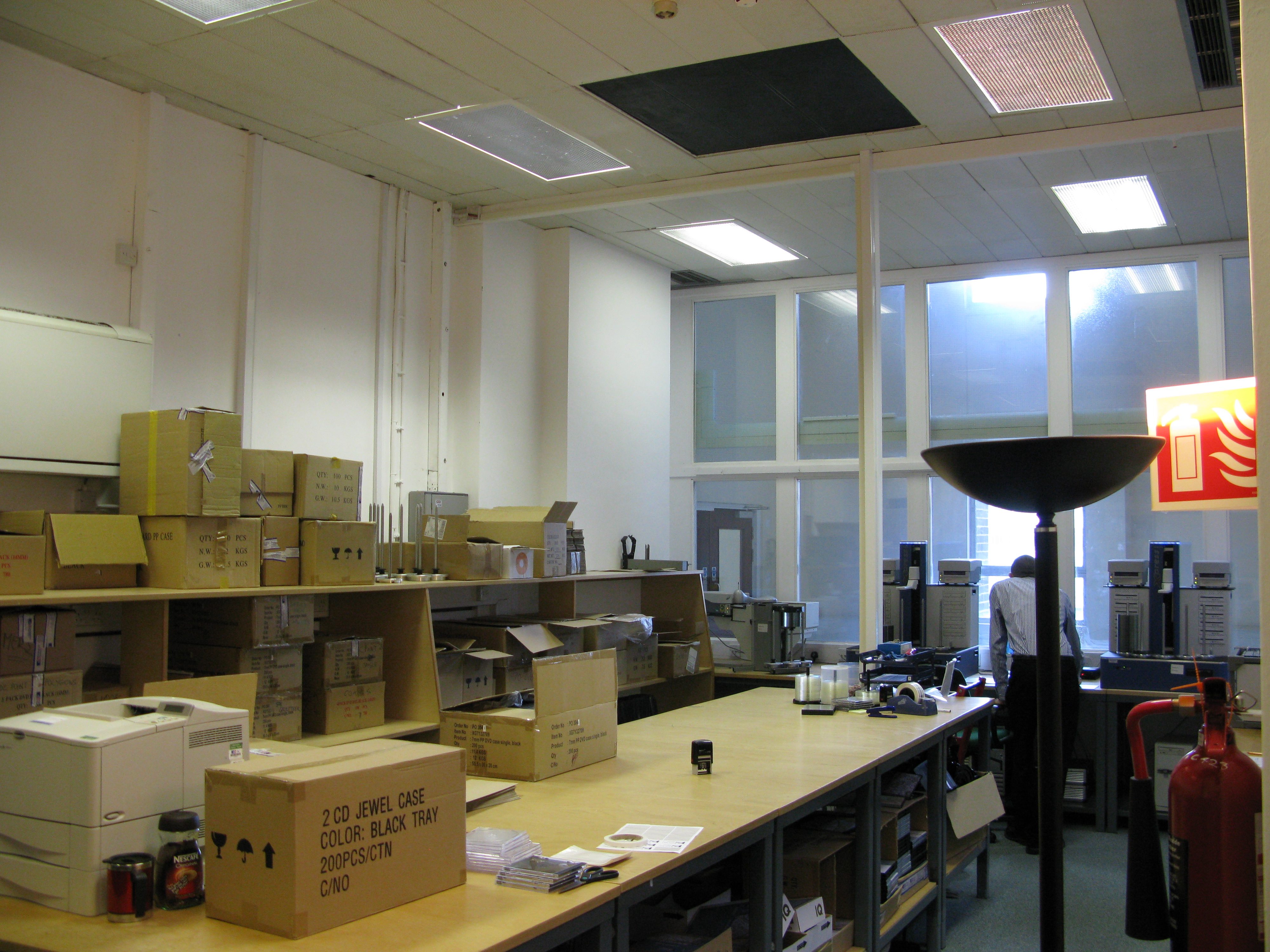
W409 Digital Supply 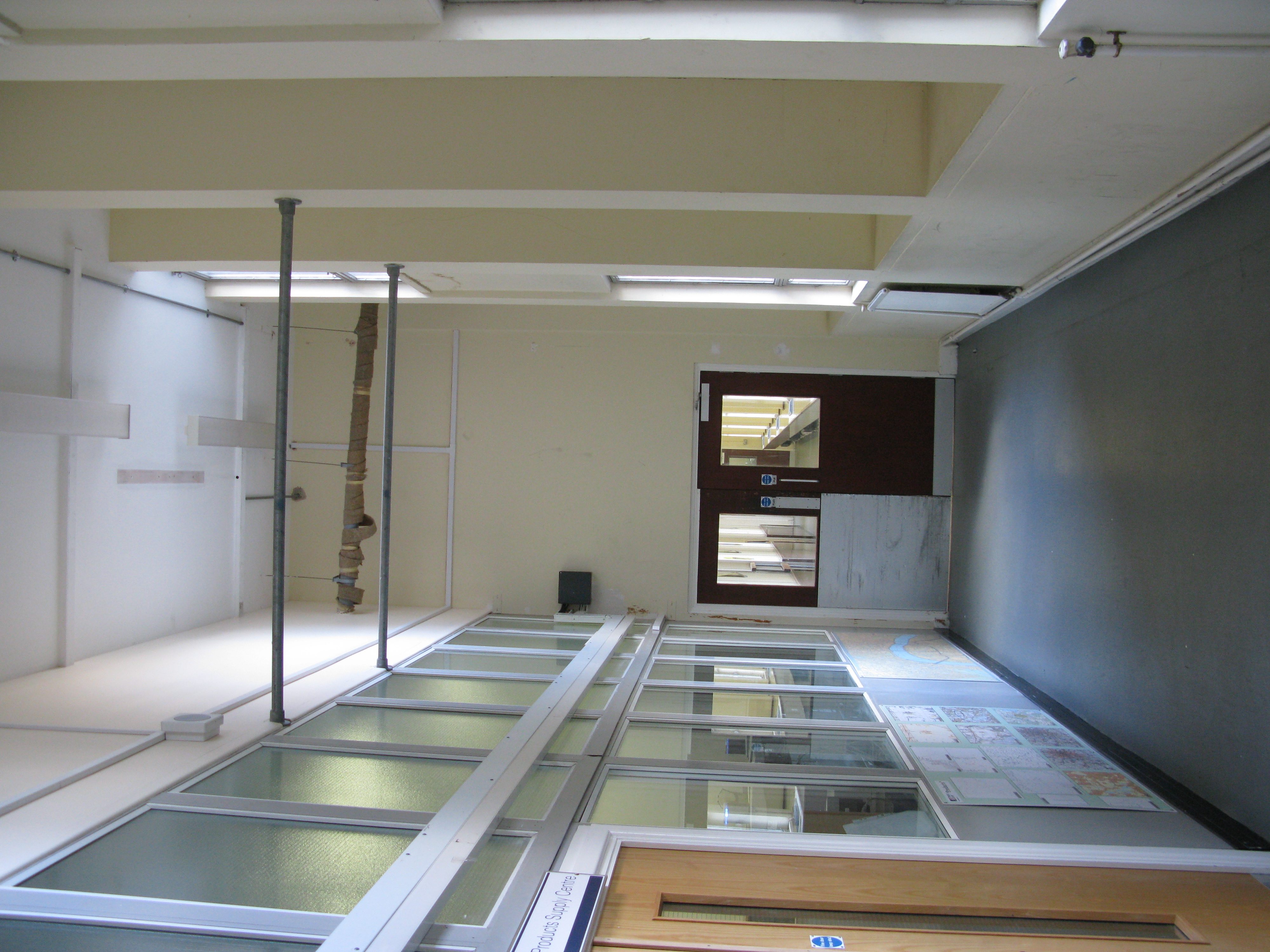
4th floor corridor of West Block by W409 (Digital Supply)
W415
Formerly the Historical Map Archive, this large double-height area has an impressive glazed roof and is very light and airy. It it had been emptied by summer 2010.
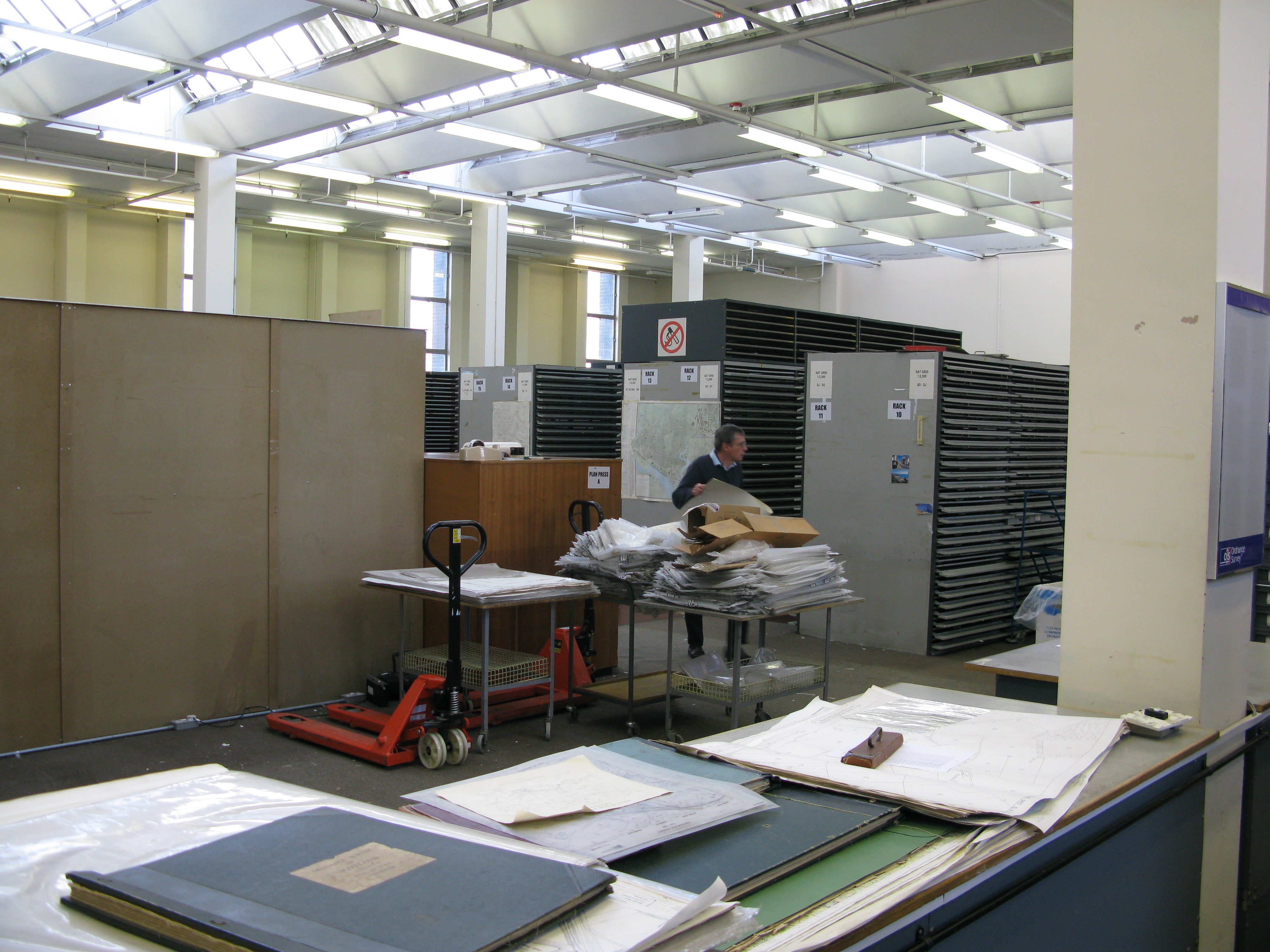
W415 with Terrence Channel from Digital Print Services (formerly known as Copy Shop) 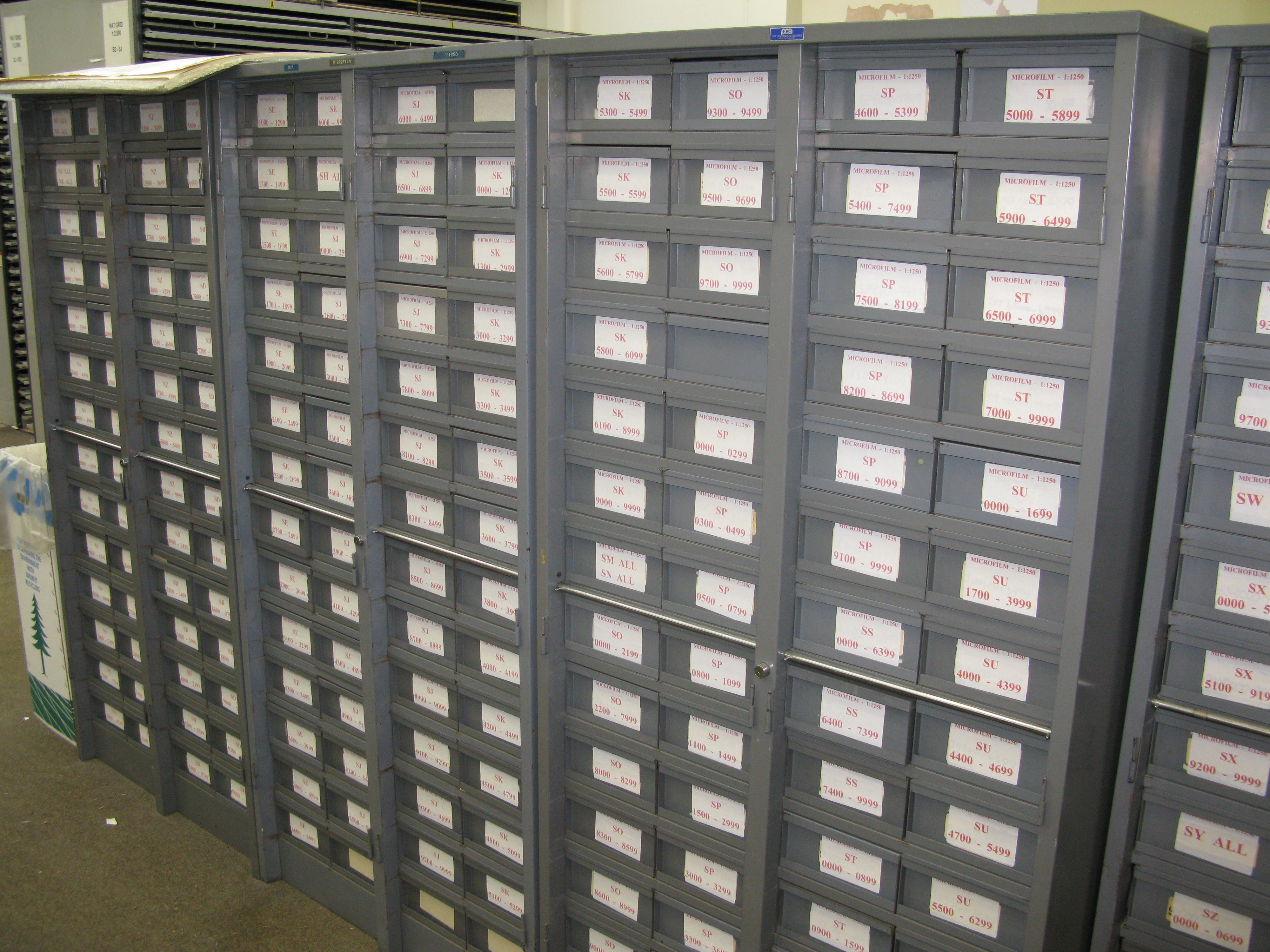
W415 – microfilm drawers 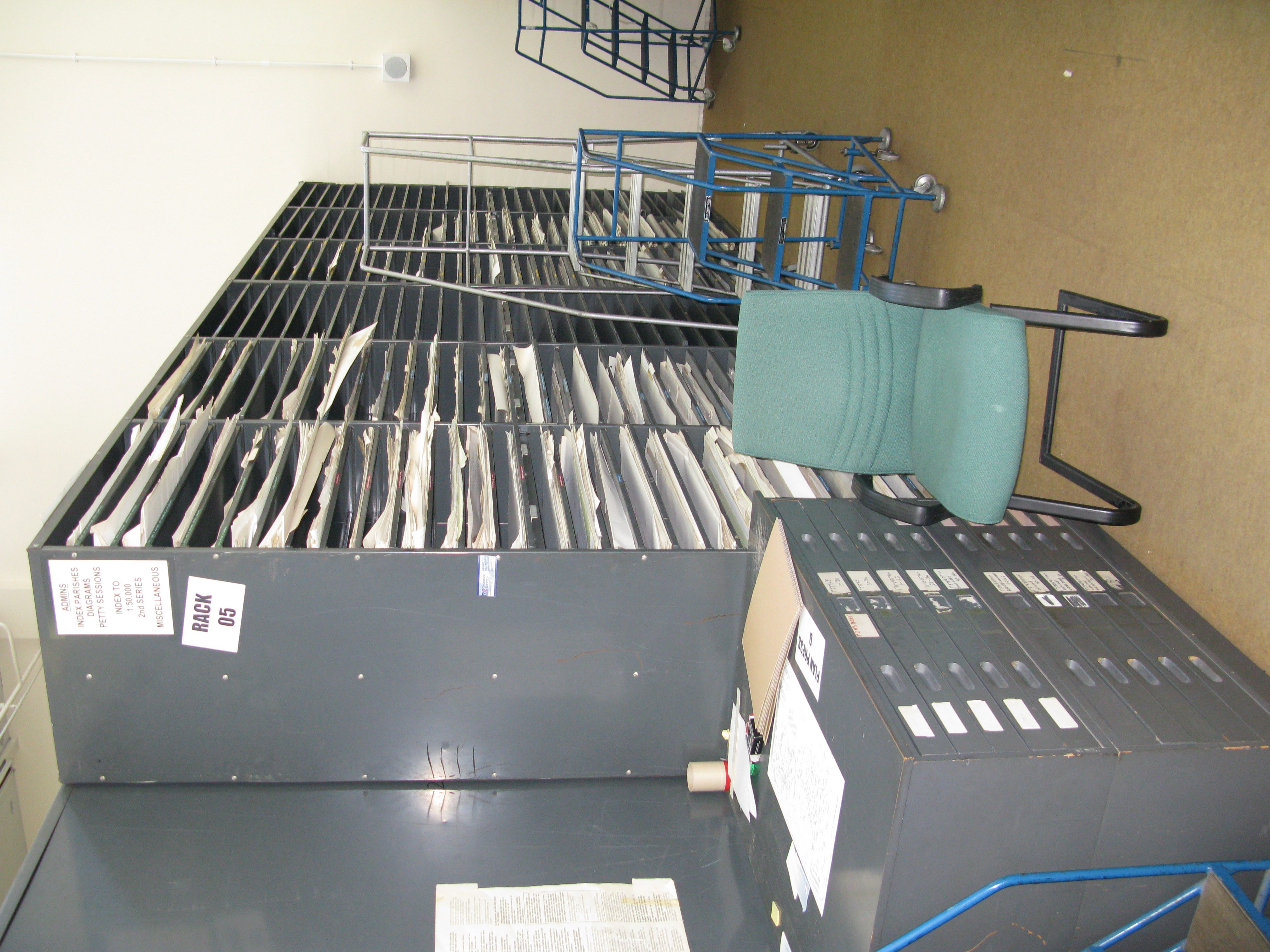
W415 Historical Map Archive – plan press, map racks and ladders 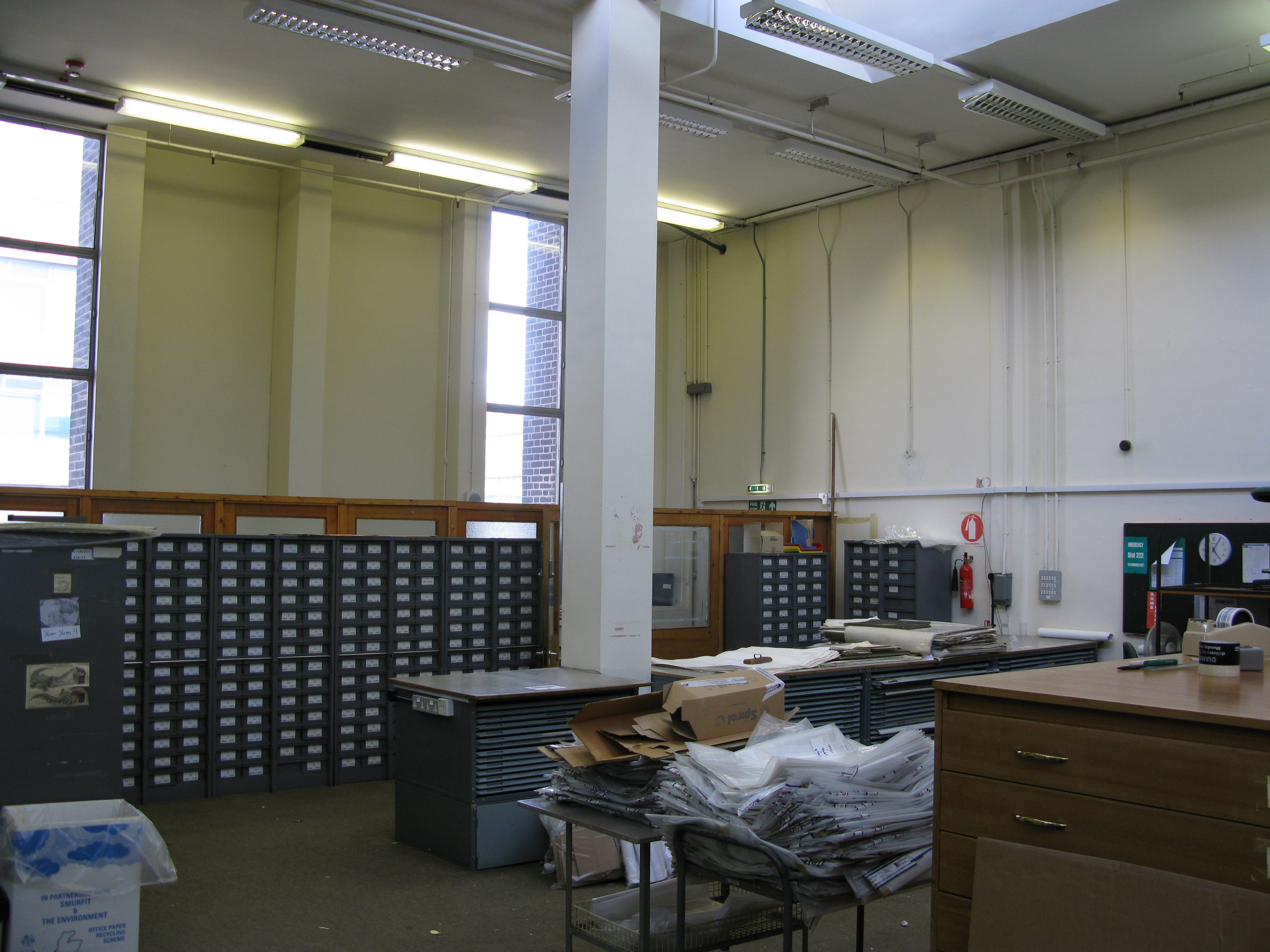
W415 Historical Map Archive in the process of being decommissioned in September 2009. 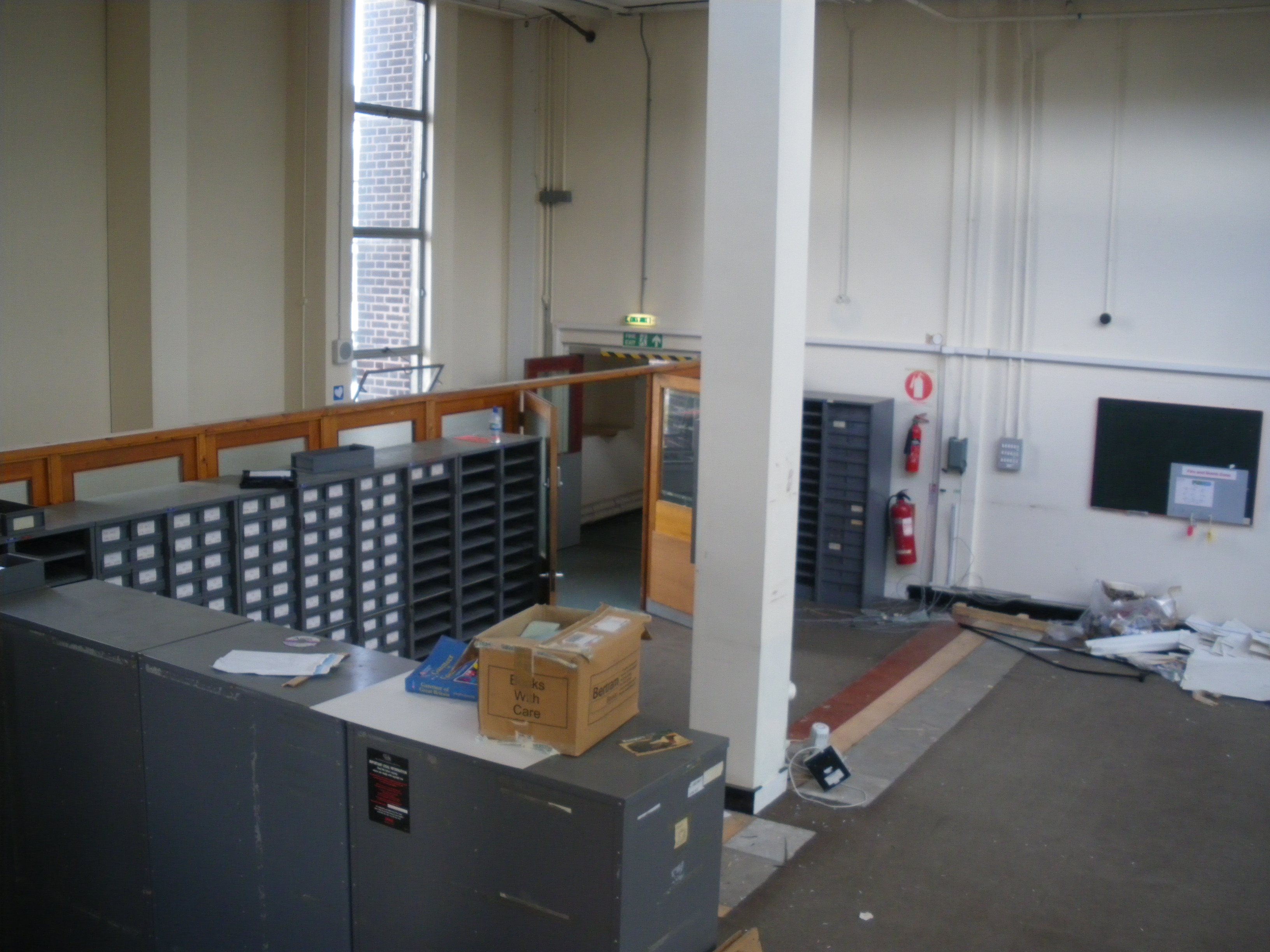
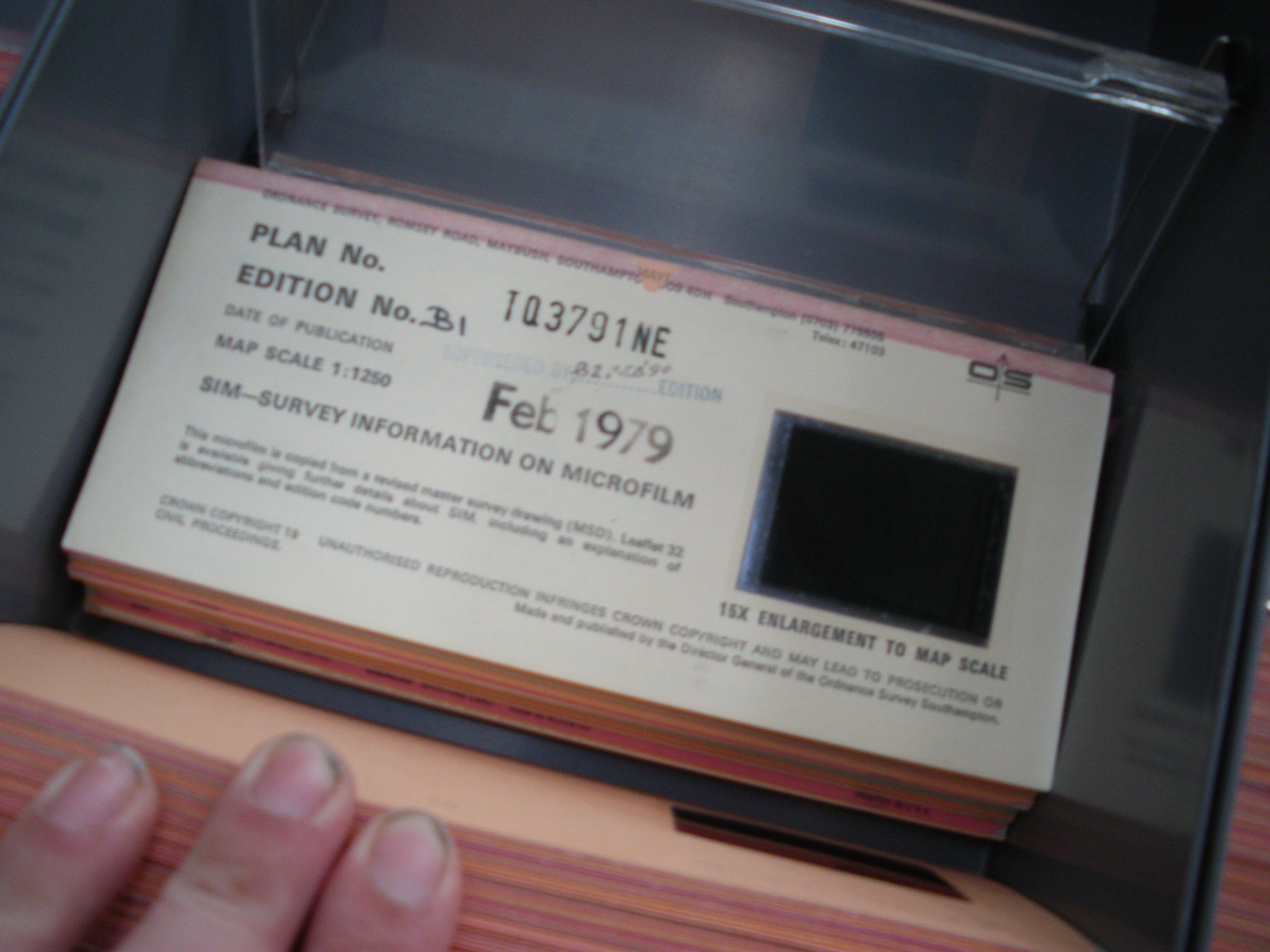
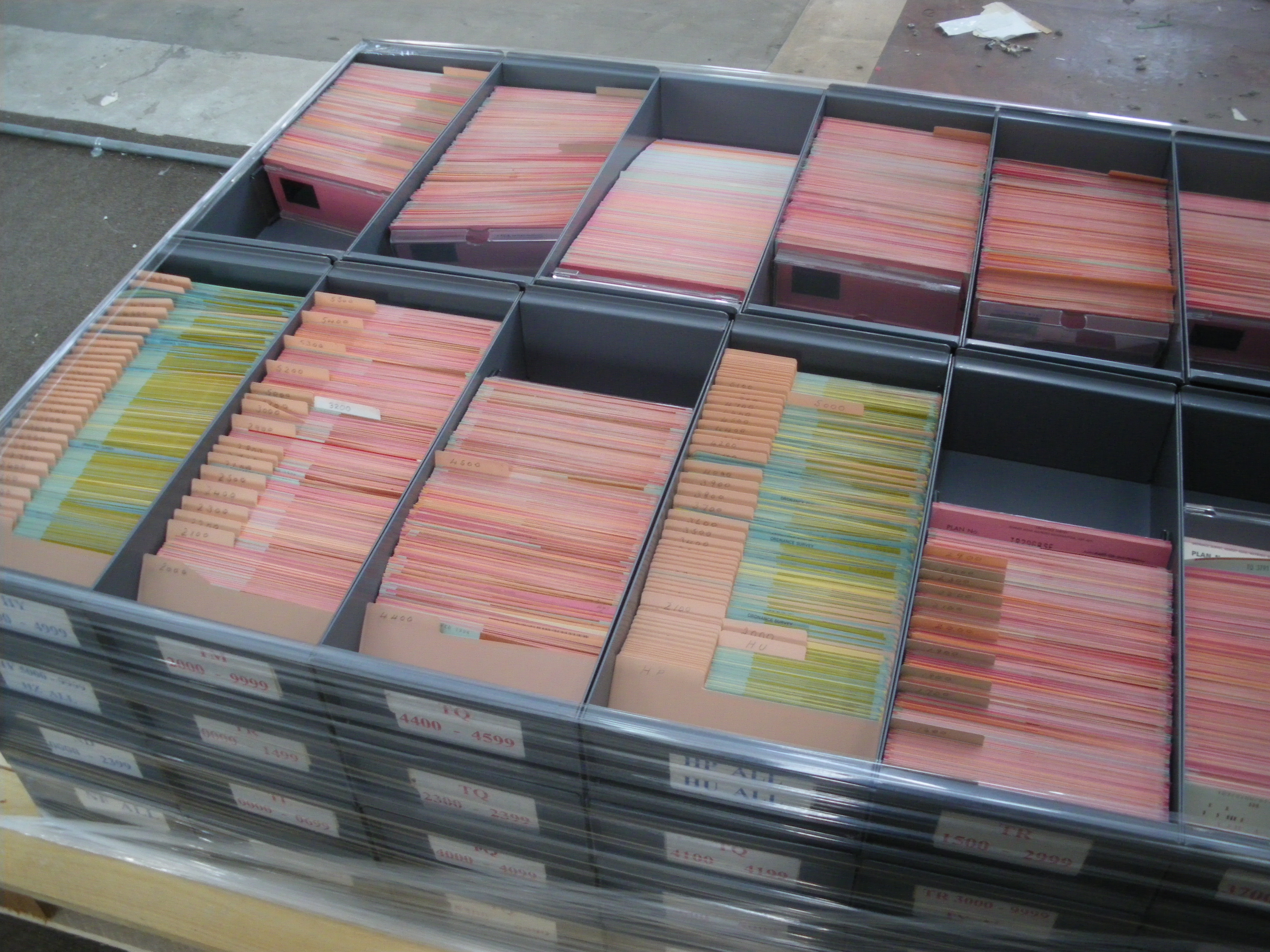
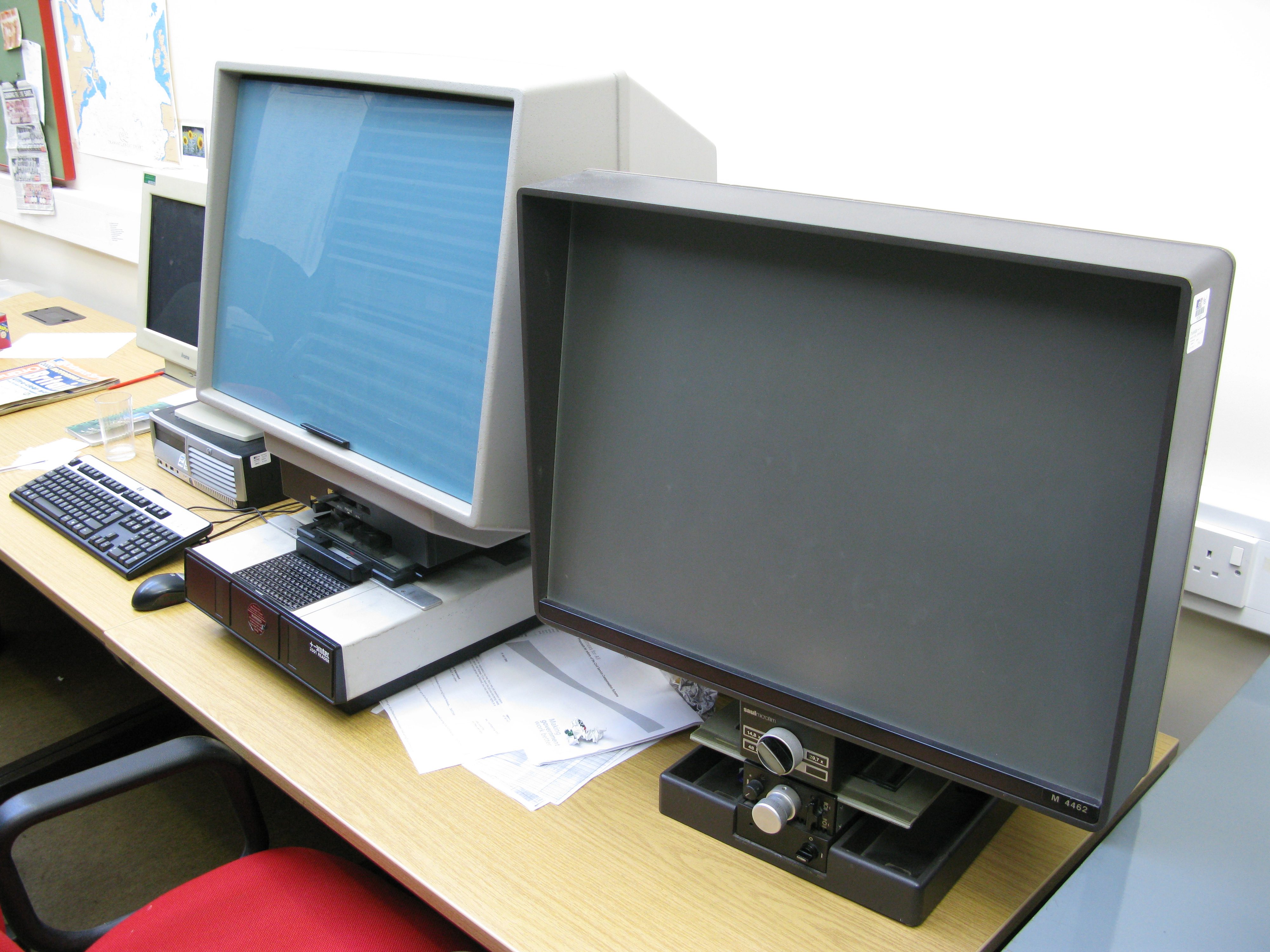
Microfilm readers in W415 Historical Map Archive. 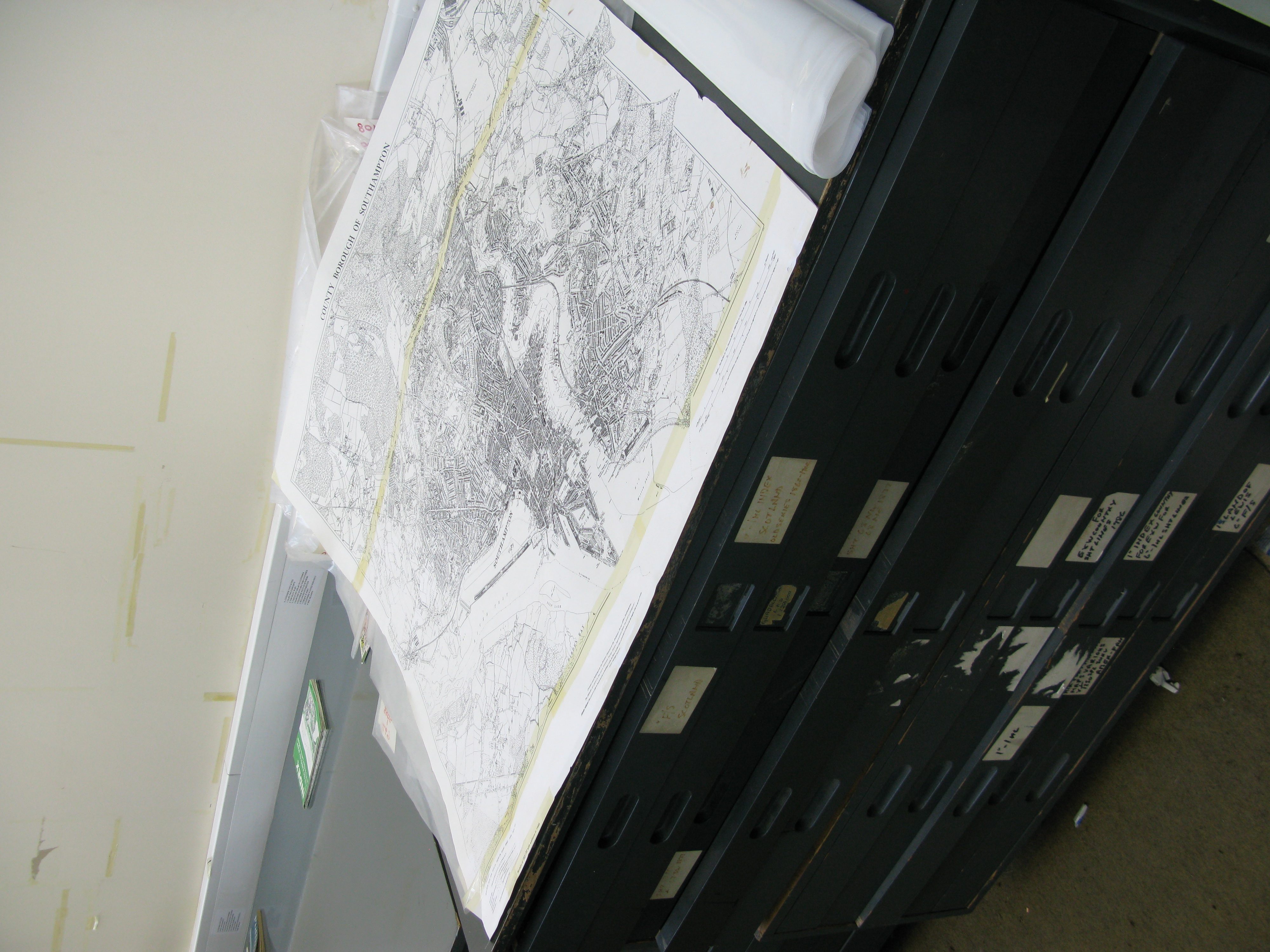
Plan press in W415 Historical Map Archive 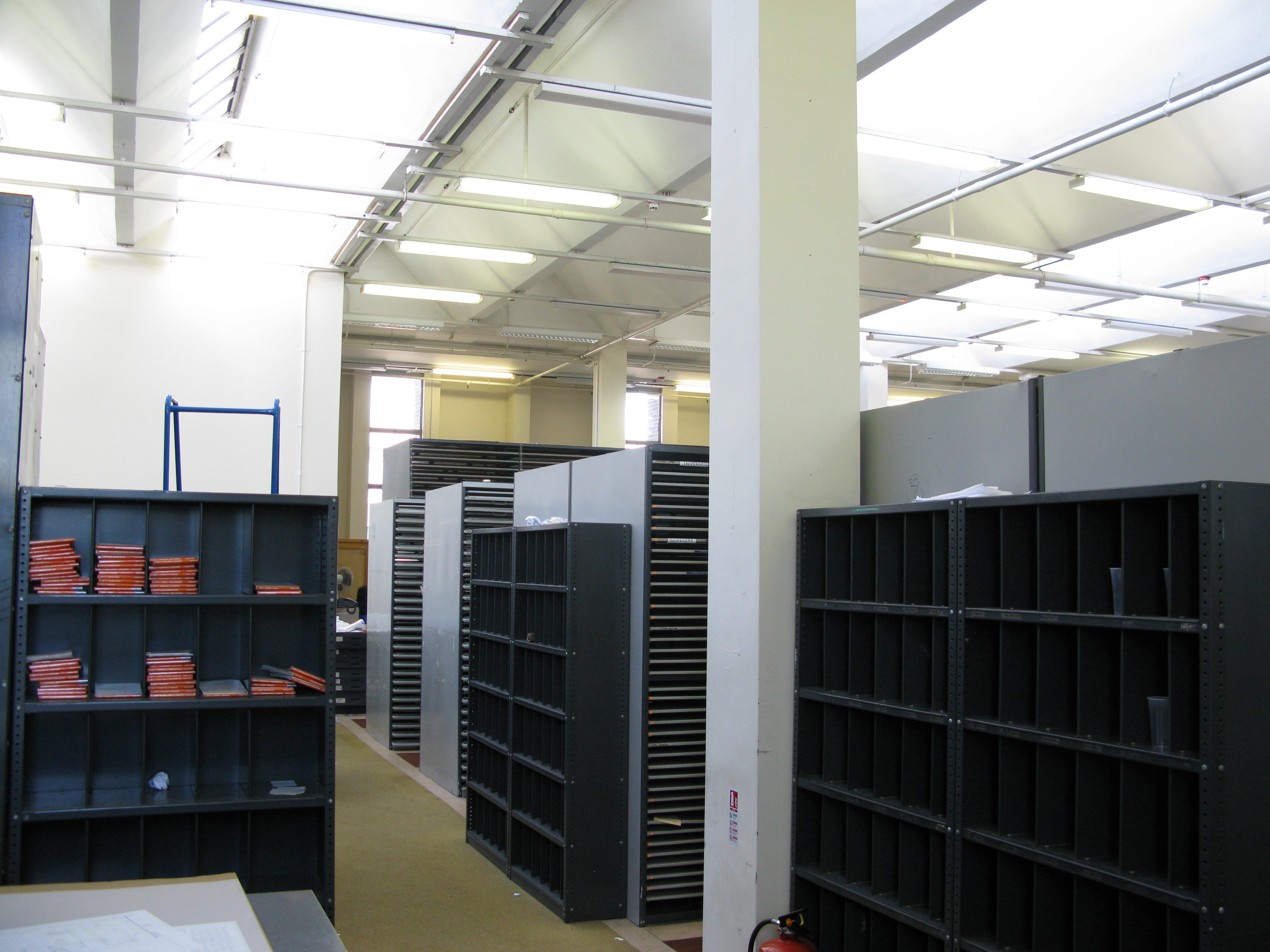
W415 in the process of being decommissioned 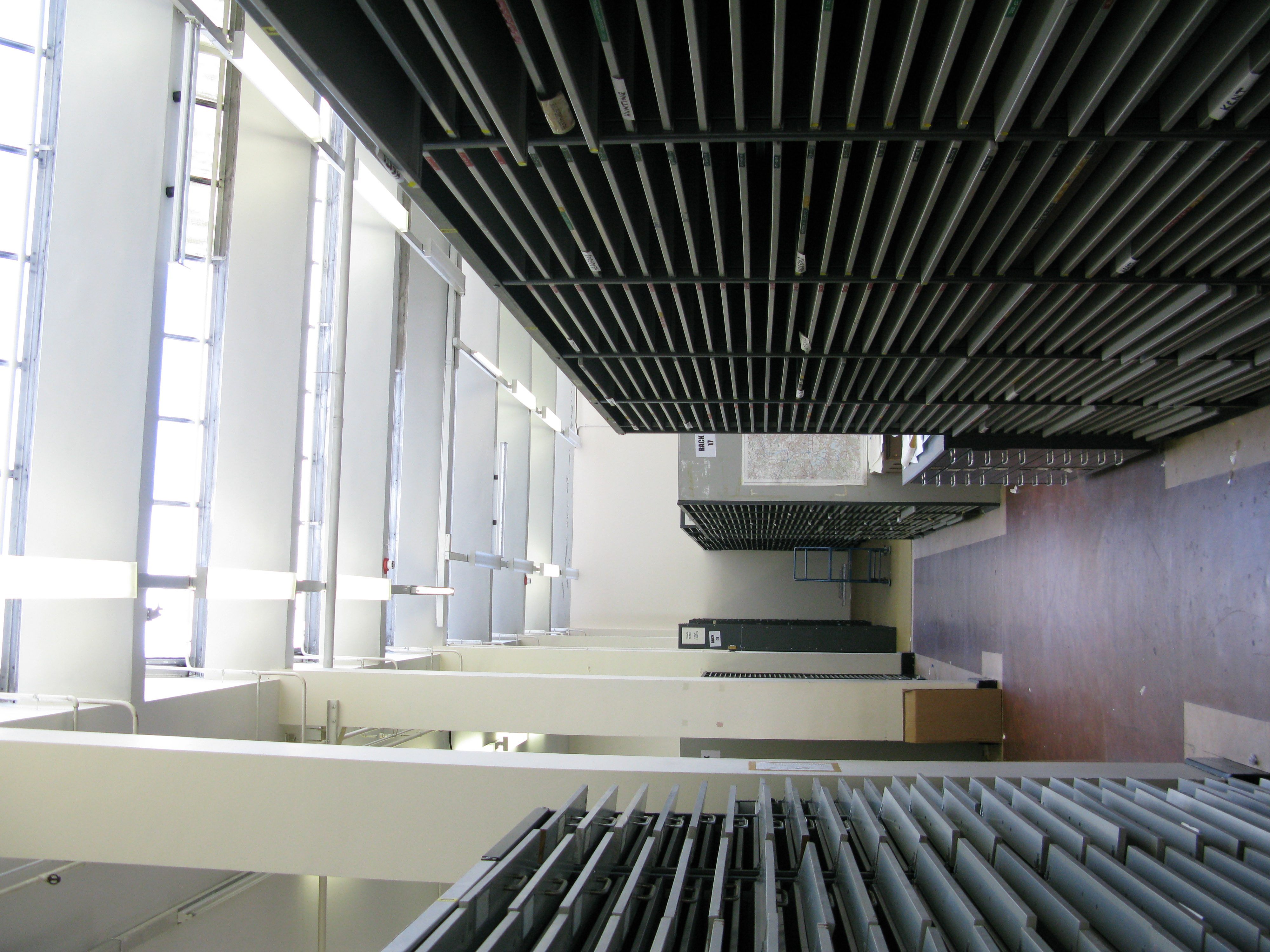
W415 in the process of being decommissioned 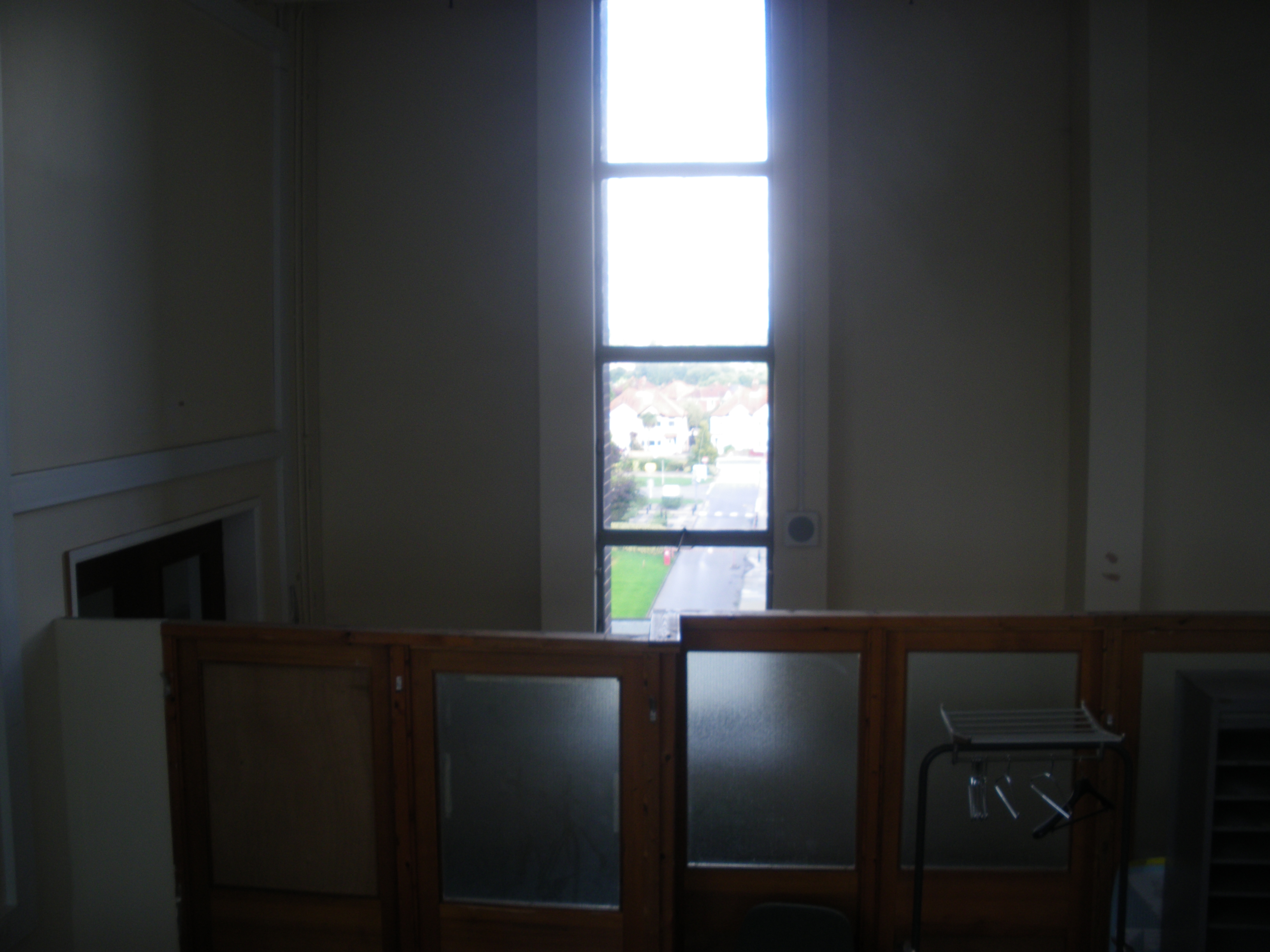
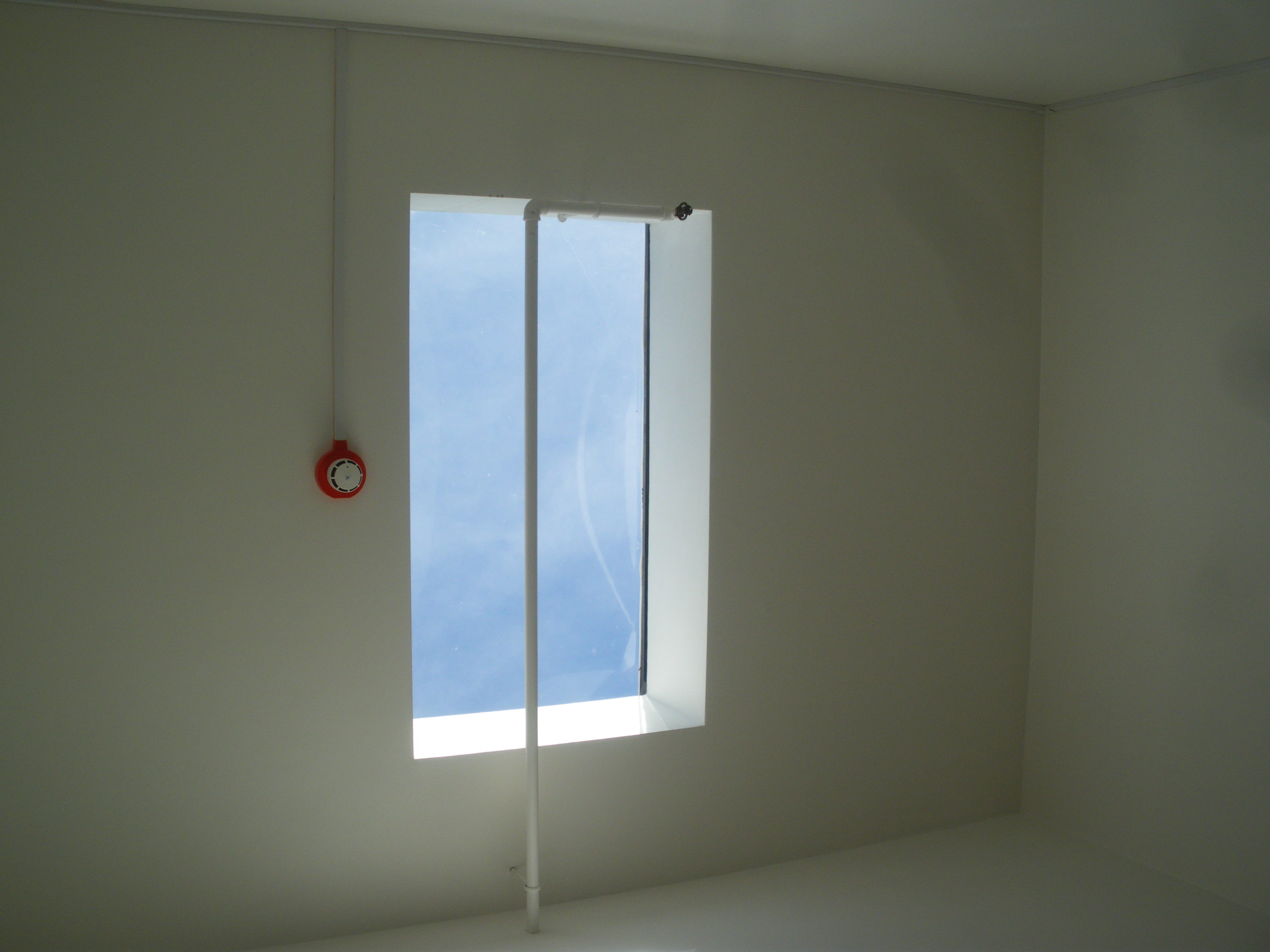
Skylight behind G core 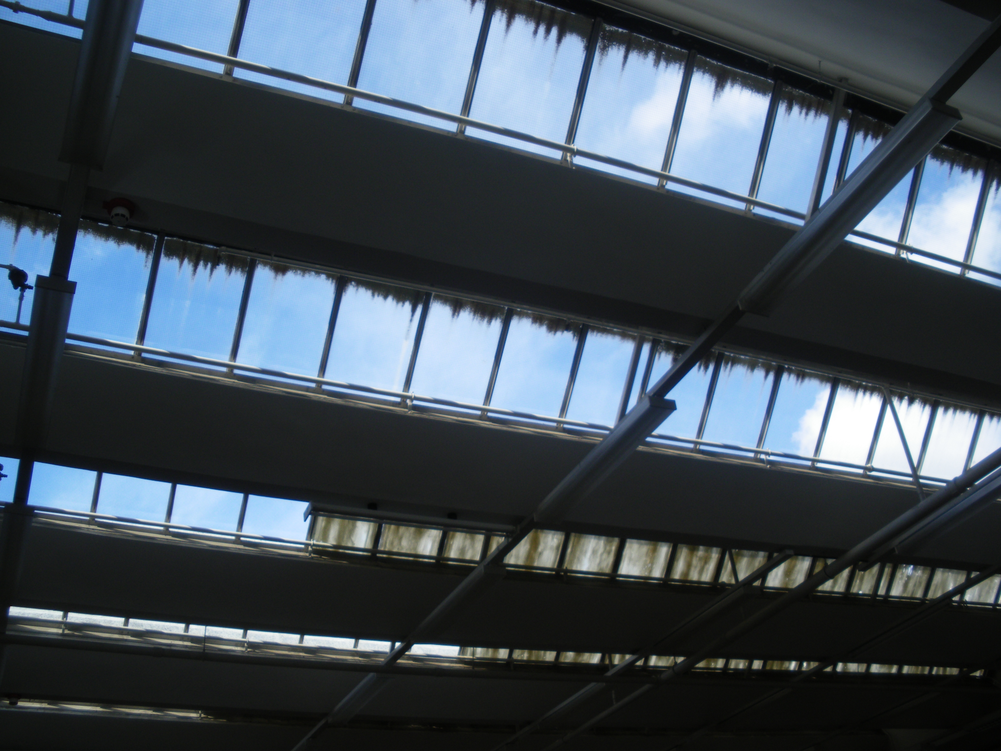
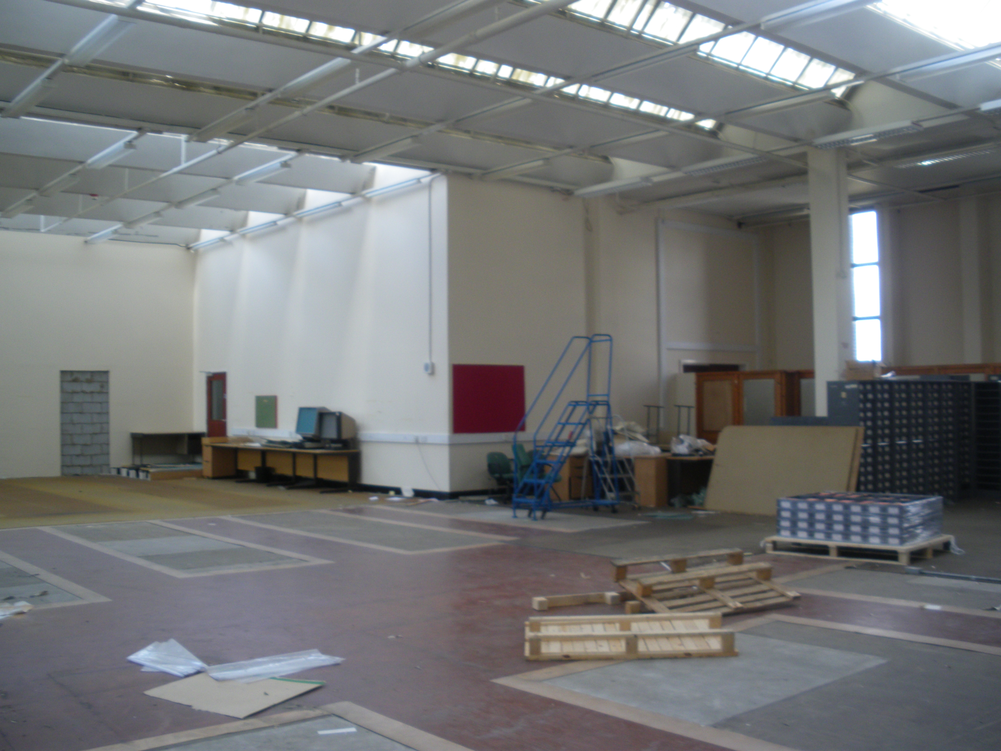
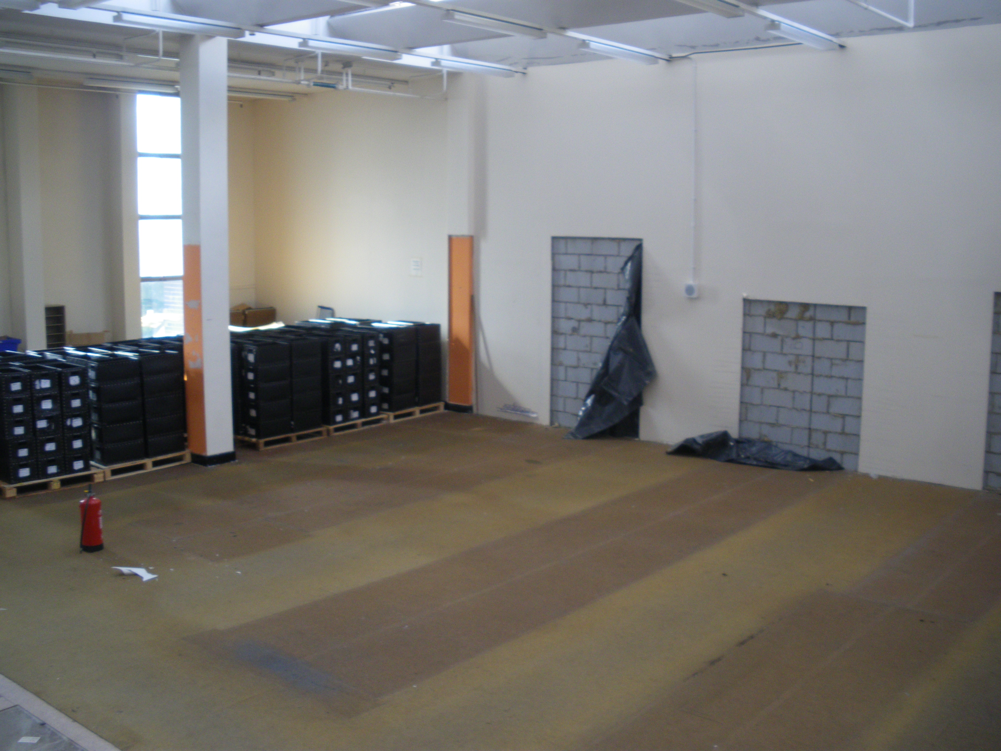
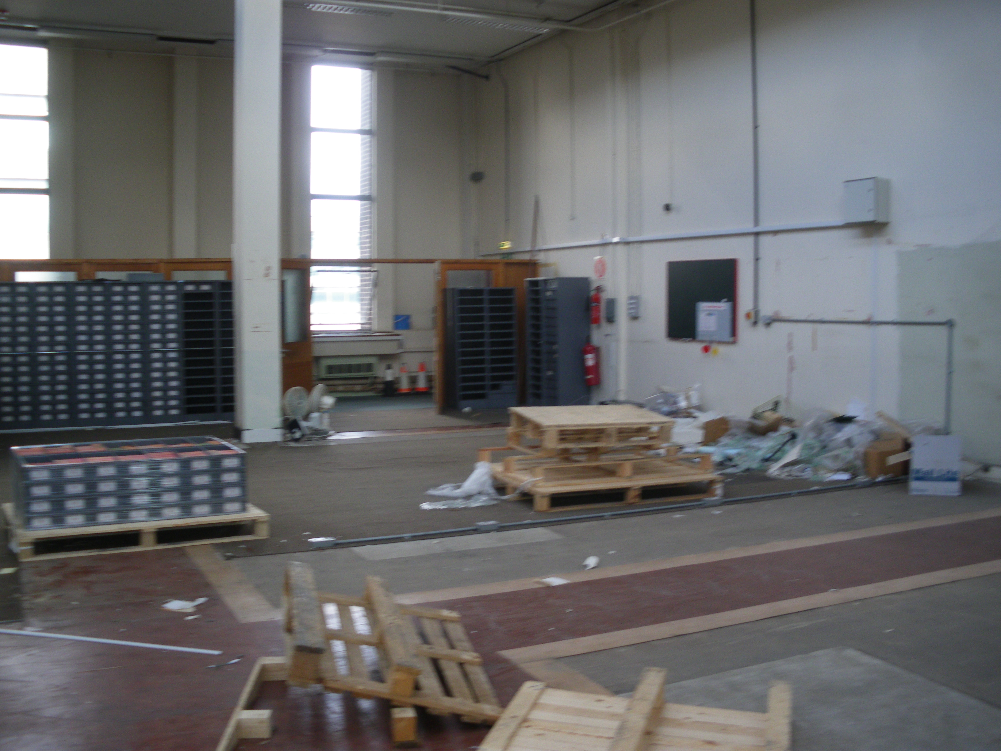
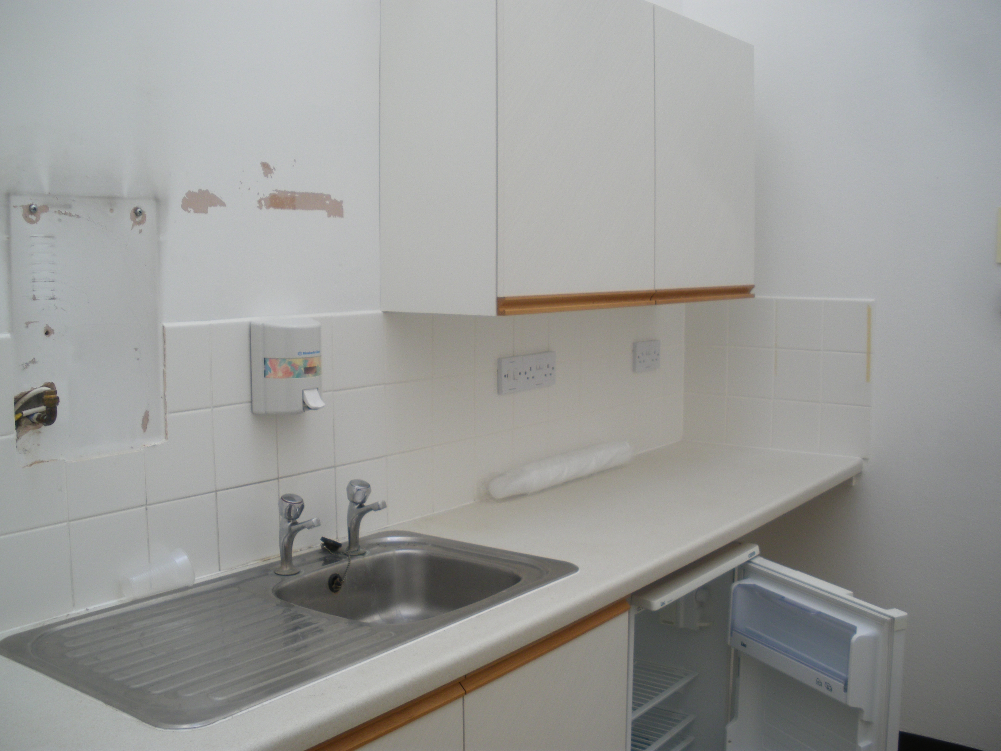
G core kitchenette, 4th floor 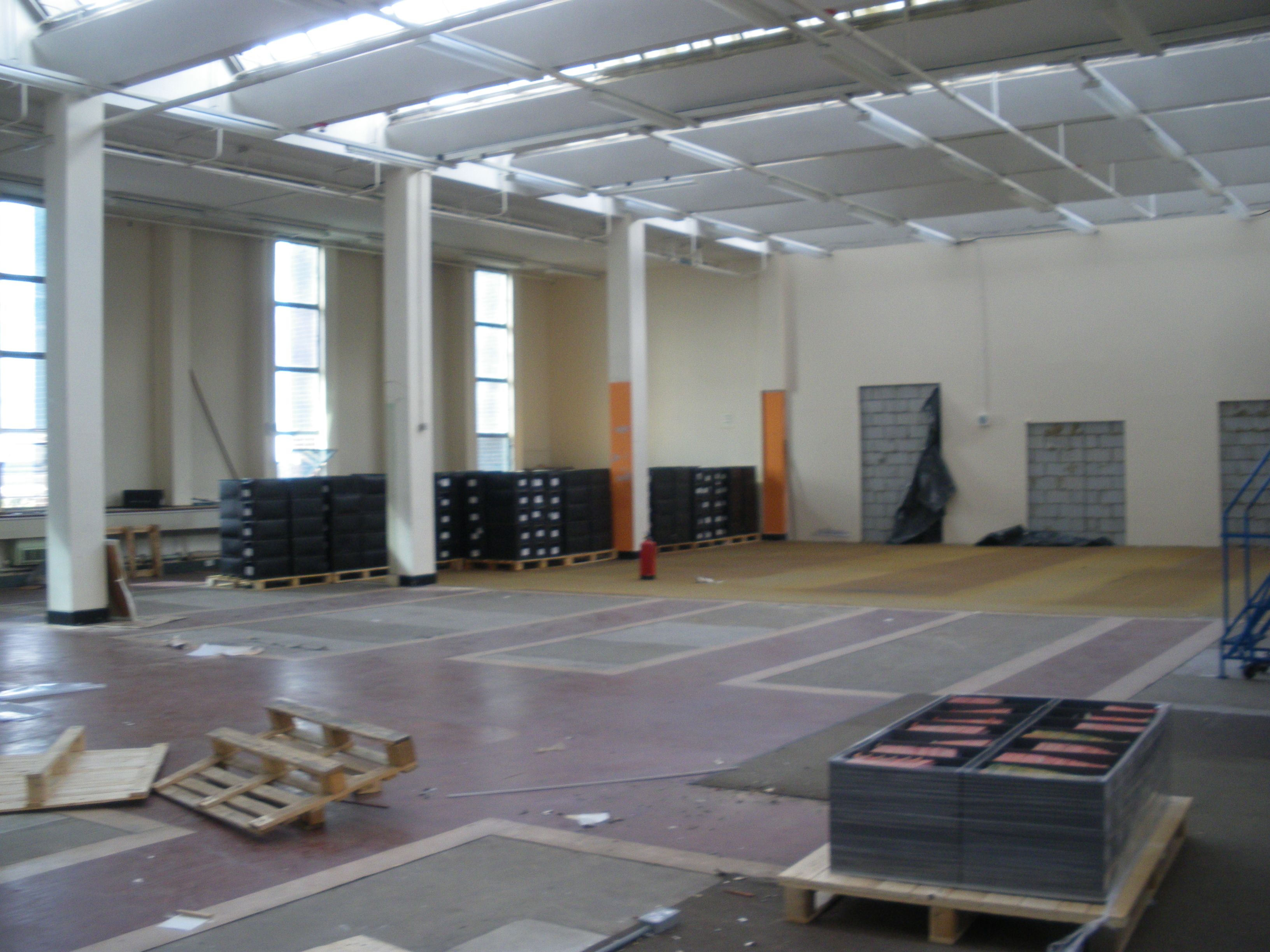
W416
This former store was converted to offices with a raised floor and suspended ceiling. These were used for the ‘Staff Development’ department in the early 2000s before they moved to C363 and became HR Services. It had been disused since and appears to have been used for storing unwanted furniture in 2010.
W417-424
Individual offices/meeting rooms off W416. These had modern glazed parition walls.
W430
A kitchen.
Last updated on Monday 11 February 2019 by GaryReggae
