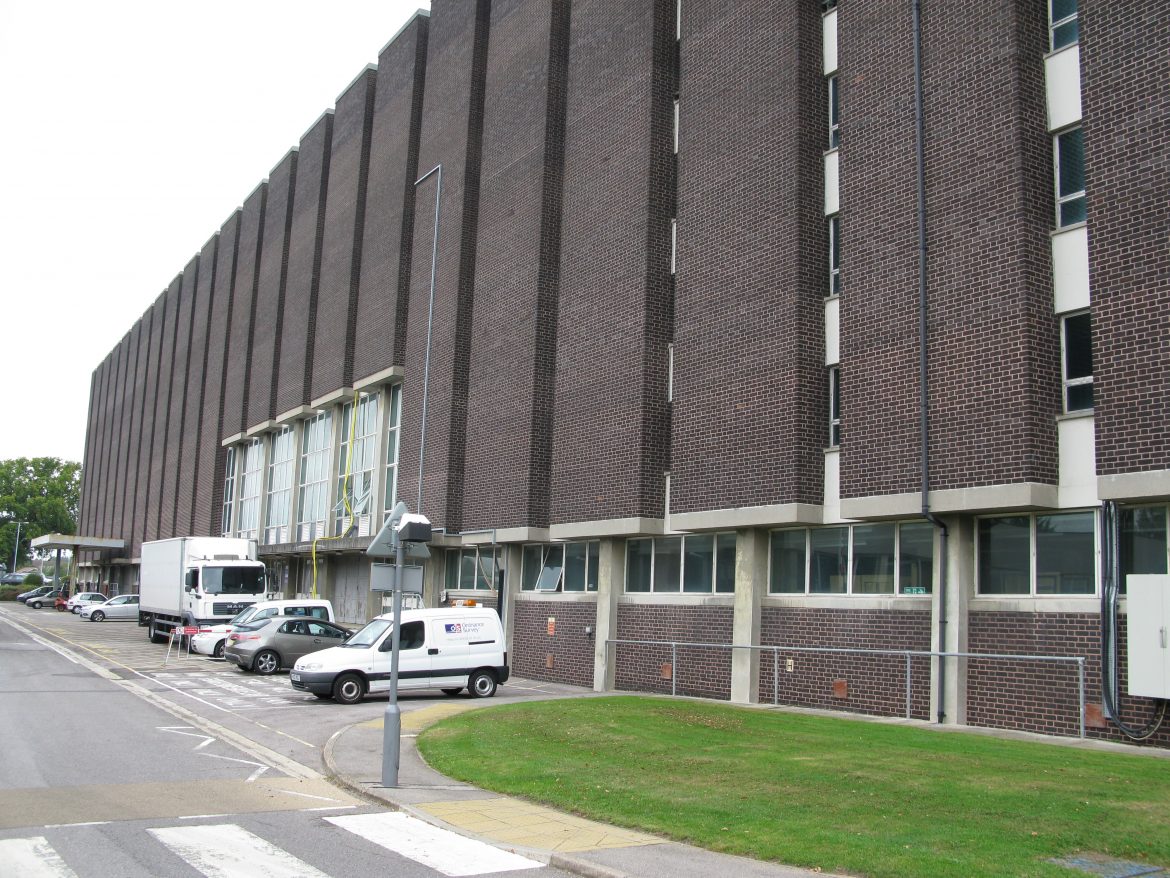Originally designed to store large reserves of paper maps, back when large scale products were published in this way. More recently, the upper floors were used to house IT Services, Photogrammetric Services and various administrative departments.
West block was eventually demolished in 2012, as part of the site’s redevelopment.
West Block was a large, four-storey building. It had a simple rectangular shape, although the layout of the floors inside was less simple. There were three lift/stair cores within West Block: F core where West Block connected with the WRB, G core halfway along and M core at the far end.
At Lower Ground level, there were various storerooms as well as the post room, folded map store and dispatch area. The ground floor contained various warehouses and the bulk map store, which was double height. The first floor was unusual in that it only spanned between F and G cores, due to the double-height bulk store below. It contained the welfare offices, a large storeroom and another large room full of dusty old plan chests and other interesting relics.
At Lower Ground level, there were various storerooms as well as the post room, folded map store and dispatch area. The ground floor contained various warehouses and the bulk map store, which was double height. The first floor was unusual in that it only spanned between F and G cores, due to the double-height bulk store below. It contained the welfare offices, a large storeroom and another large room full of dusty old plan chests and other interesting relics.
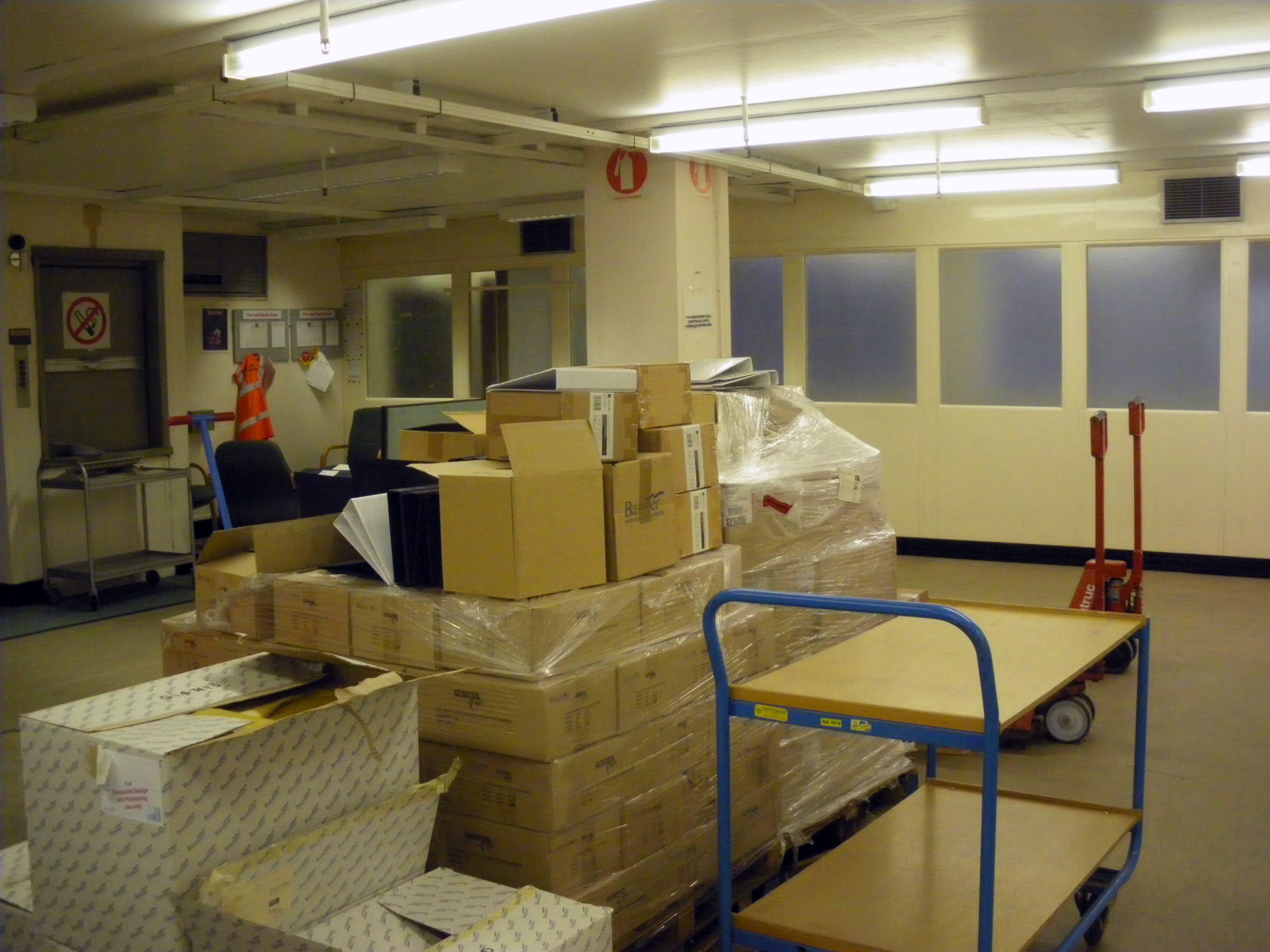
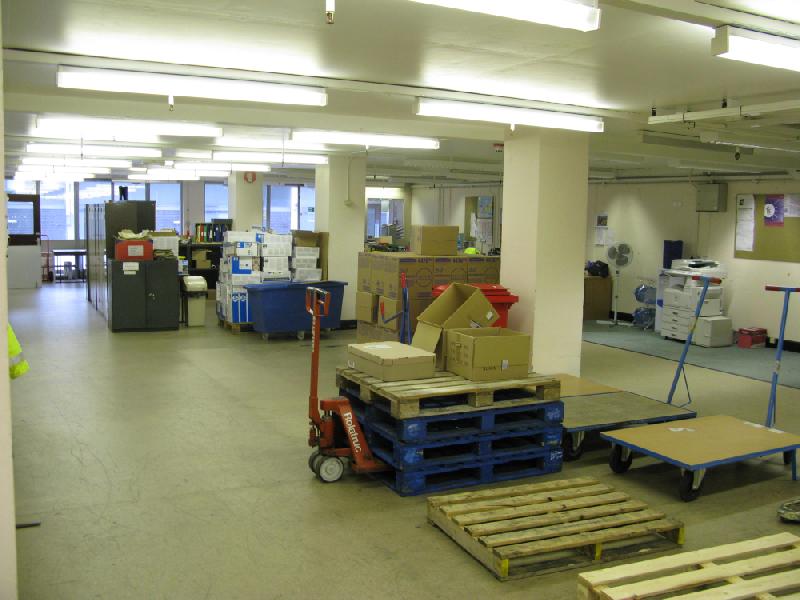
The second floor existed throughout the entire block (unlike in the WRB), containing the ex-Desktop Management offices (W200) near F core, an empty ex-map store filled with packaging materials and the air photo section at the far end. Except for the area around F core, the second floor was entirely double-height so there was in effect, no third floor for most of West Block except for a store room by F core, an unfurnished room by the G core stairs and a small plant room on the third floor that contains little except for riser pipes.
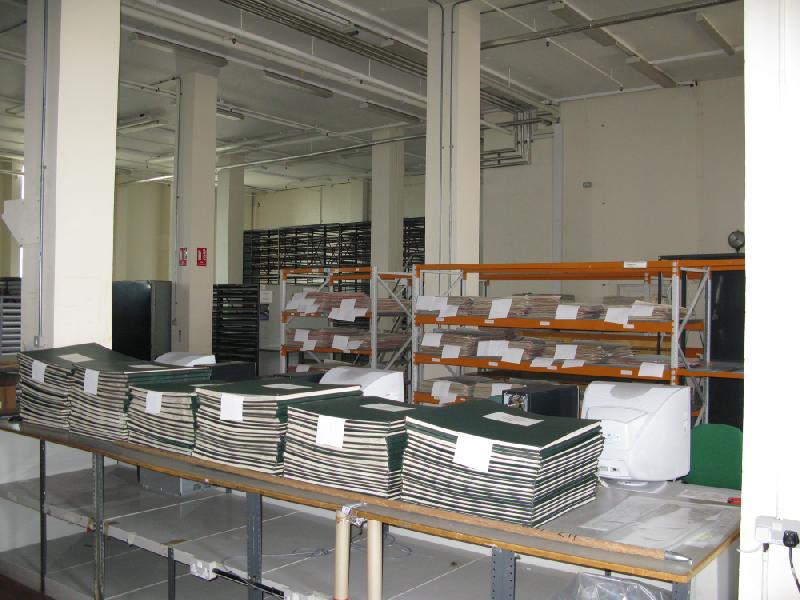
There was only a 3rd floor in the F core end of the building due to the double-height second floor, this was the Manuscript Store (W301). There was also a small riser plant room by M core and an unfurnished landing by G core.
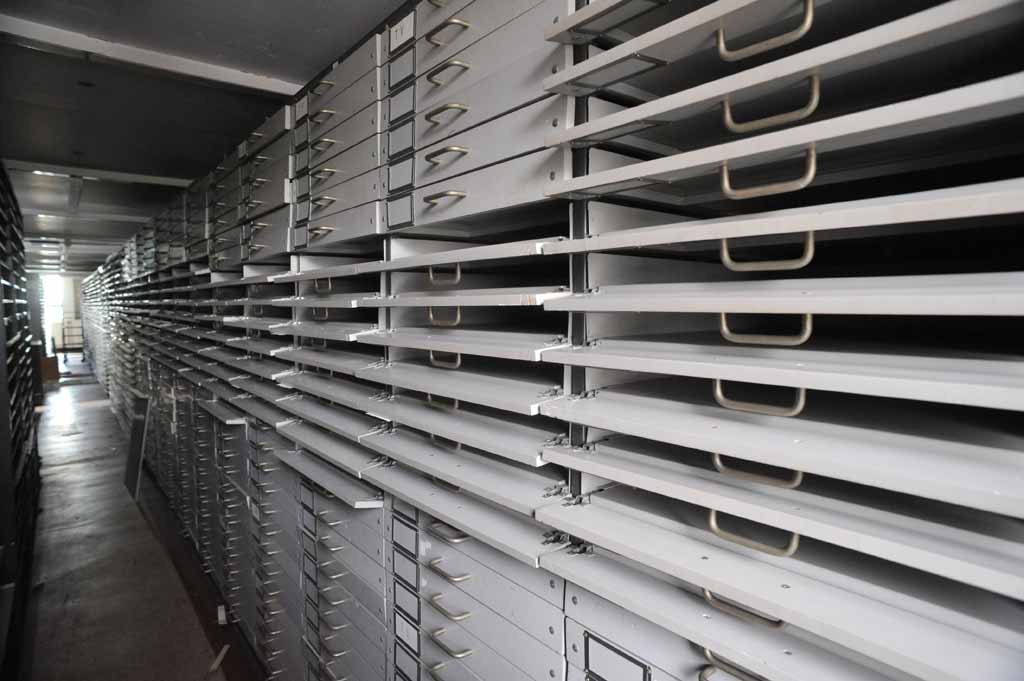
The 4th floor existed for the entire length of the building. By F core was the old IT Services office (W404) and next to it, the main computer room, which had a ‘delightful’ 1970s orange and brown chequered carpet. Beyond G core was the now-empty historical map store (W415) and between that and M core, a large empty office (W416, which used to be the HR office). All of the 4th floor was double-height and there was a glazed northlight roof to most of it, although the IT office and computer room had a suspended ceiling due to the extensive air conditioning requirements.
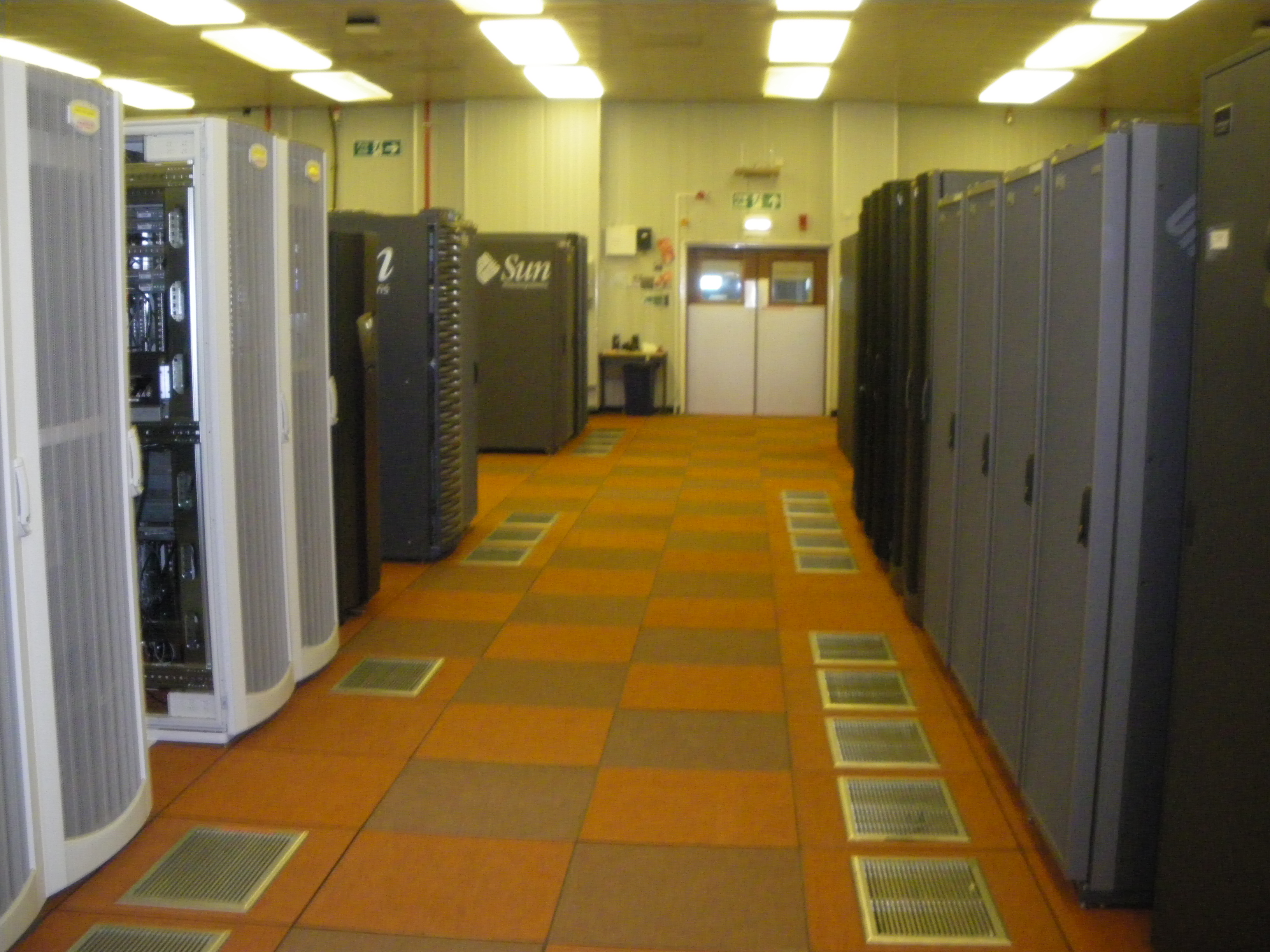
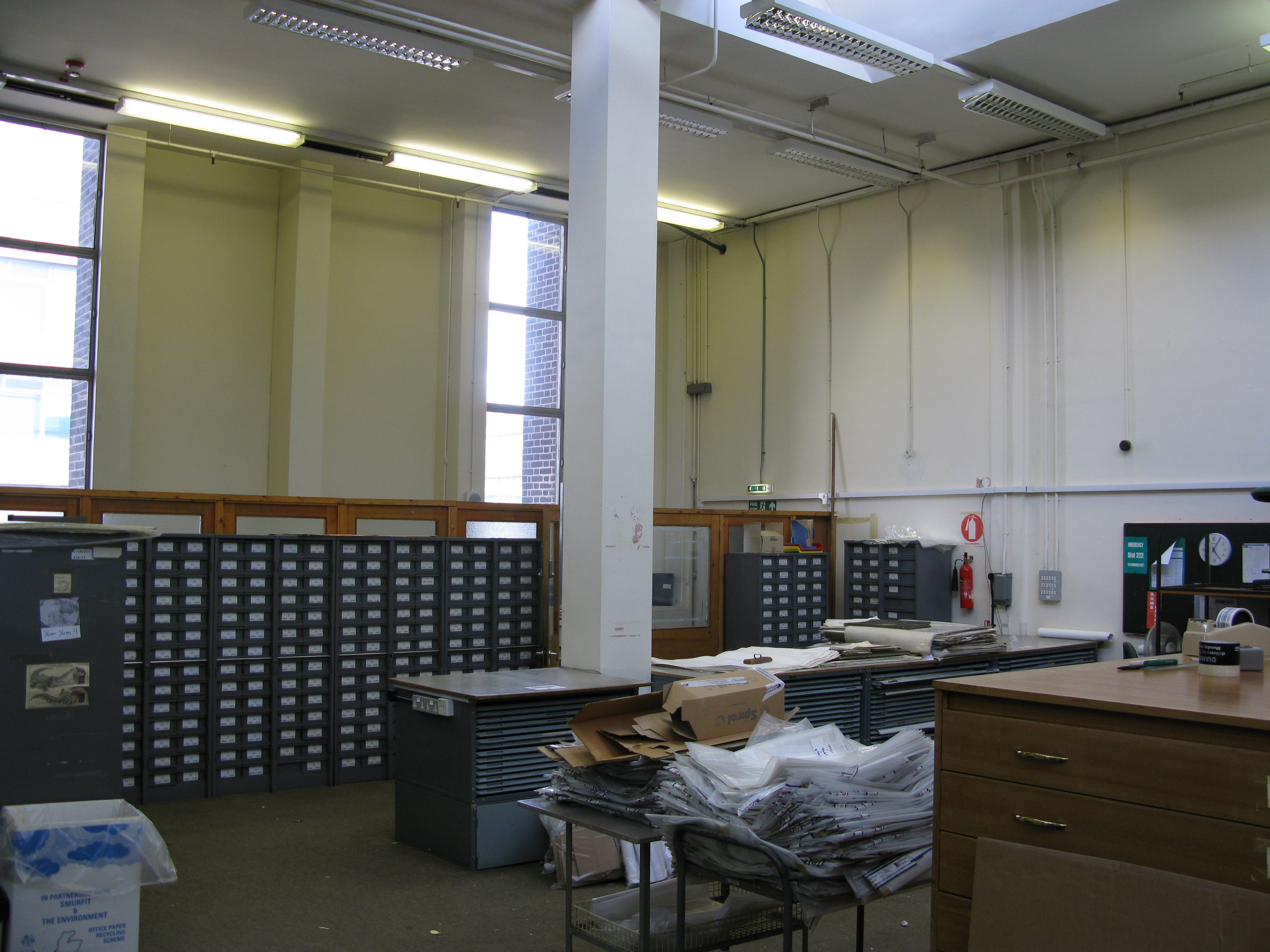
West Block did not have a fifth floor as such, although there were plant rooms at fifth floor level above G and M cores, mainly for the lift motor rooms and water tanks. At the F core end of West Block, there was a large corrugated metal shed on the roof, this was essentially the 6th floor. This contained the old air handling equipment for the IT suite (pictured below) although this was made obsolete as the original chilled water system and air handling units were replaced with unit coolers served by roof-mounted fan-cooled condensers.
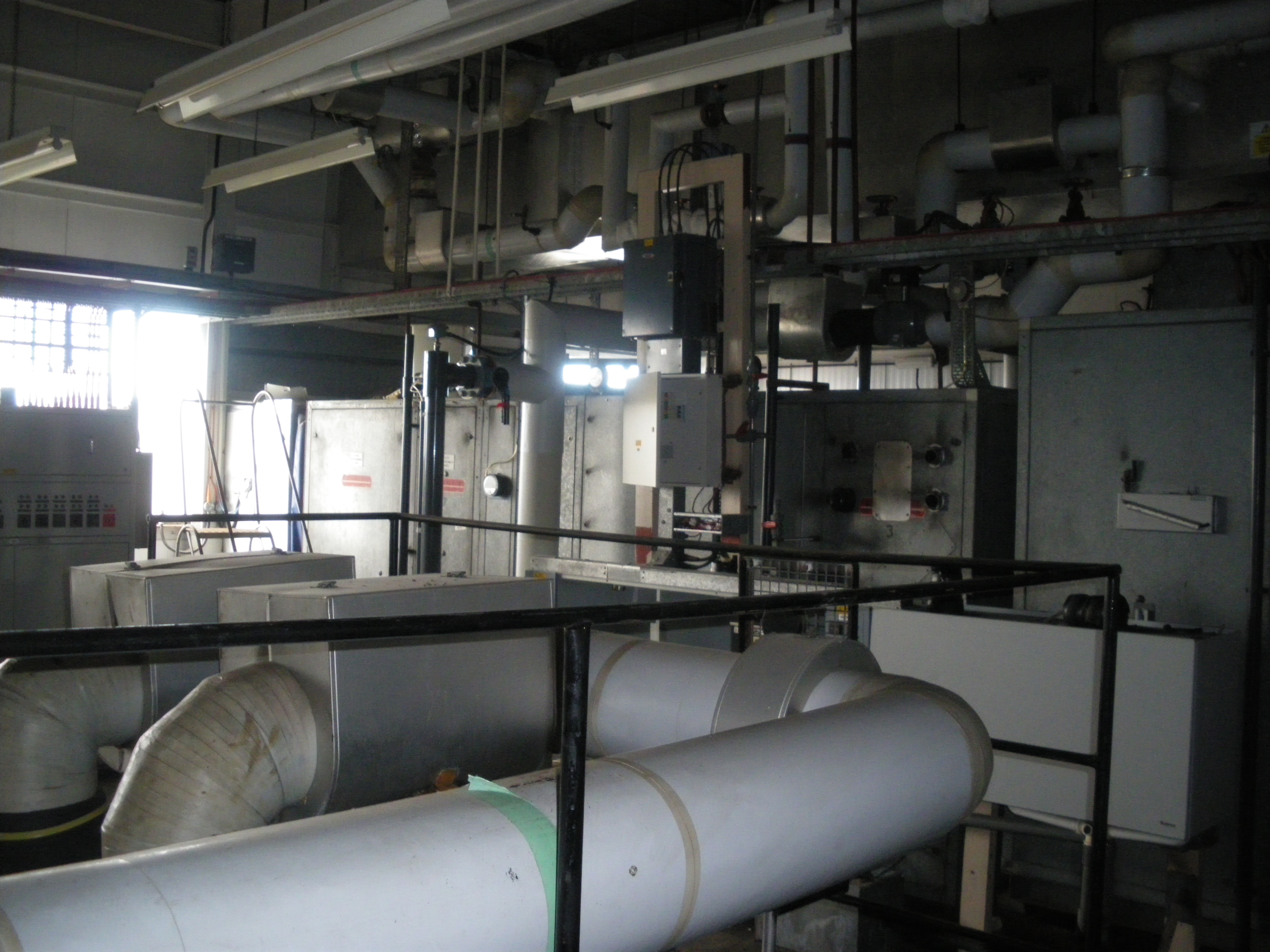
Externally, West Block was mainly finished in brown brick with vertical striped inset windows with metal frames. Parts of the building were fully glazed elevations (pictured below) at ground and first floor level. The lower ground floor bays had a mixture of architectural treatments, including folding concertina doors, full-height glazing (including some sections with glass doors) and brick walls with square windows.
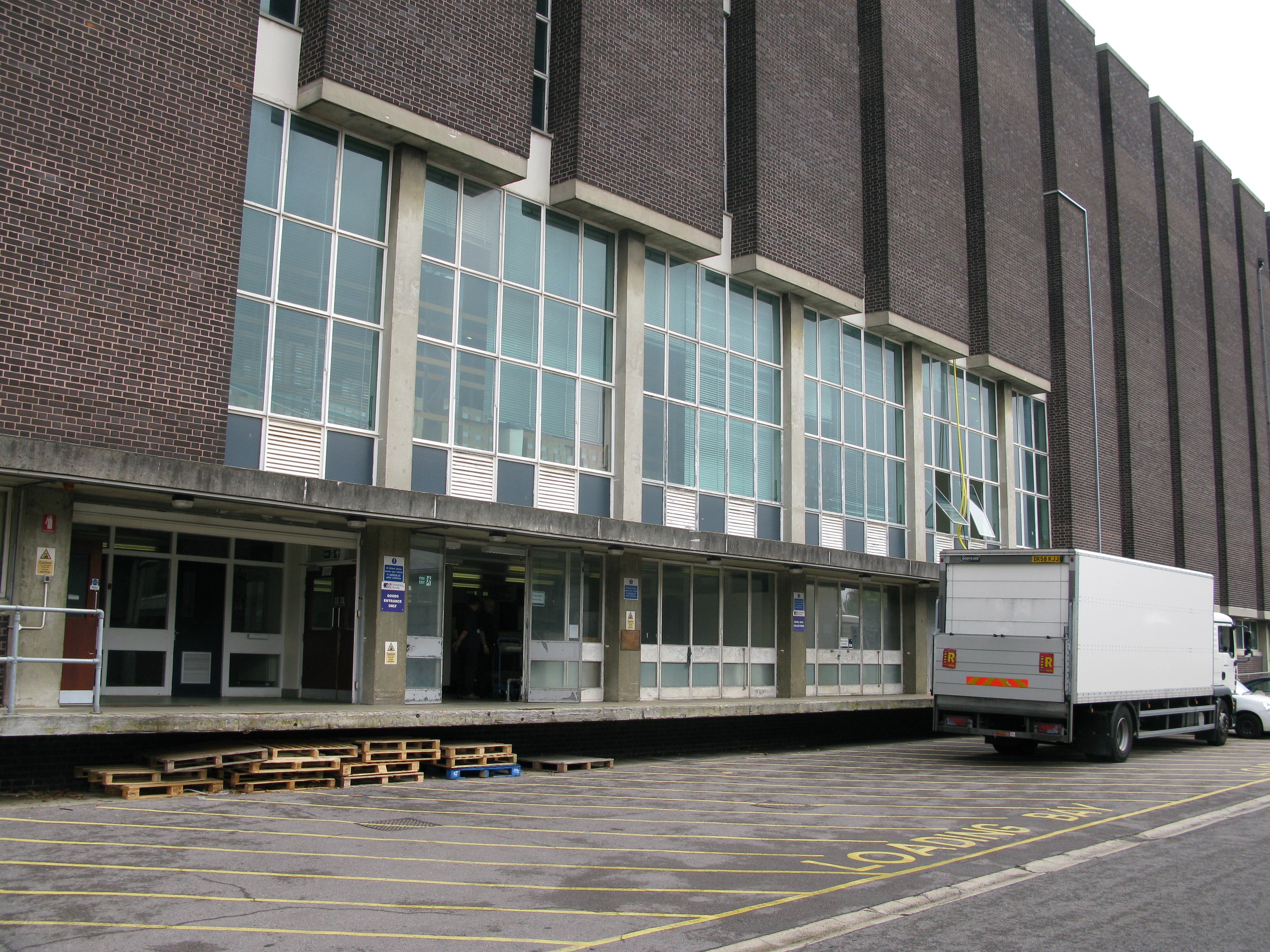
There were three stairwells and four lifts in West Block. There were two lifts at F core – a large goods lift and a small passenger lift side-by-side. Both were replaced in 2002. The F lifts were the only lifts in the building that served every floor – from LG to 6! The stairs served every floor and also went up to the penthouse. G core contained another goods lift, also replaced in 2002 although this only served LG, G, 1, 2 and 4. There was a small, unfurnished room at the 3rd floor via the stairs – but no lift landing (as there was nothing there!). There was also a flight of stairs up to the plant room above. M lift only served LG, G, 2 and 4 and it was eventually taken out of service. The stairs only went up to the 4th floor and access to the plant room was via a narrow ladder. M lift seems to be one of the oldest lifts in the building – it had different internal decor and buttons to the other lifts.
There was also a long-disused dumbwaiter by G core.
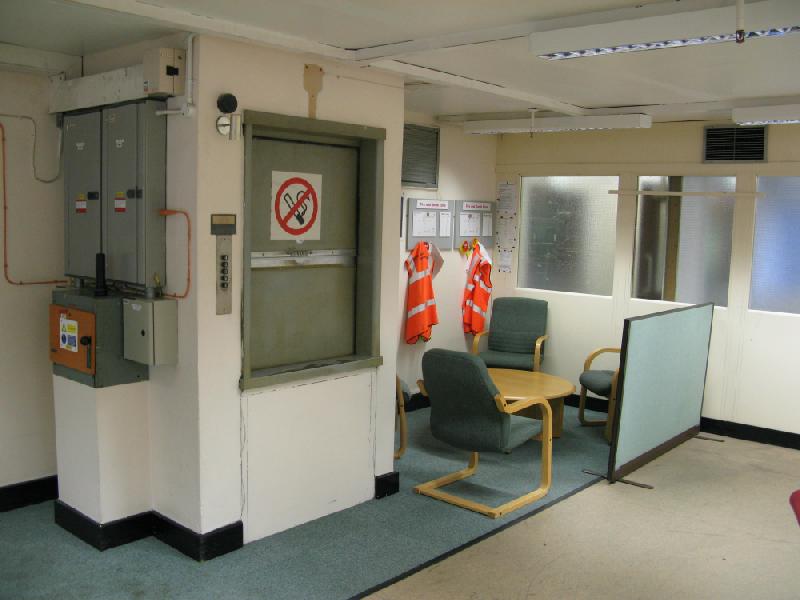
Dumbwaiter
West Block ancillary buildings
West Block had two adjoining buildings: first of all, a single-storey link corridor at ground level connecting G and H cores. Secondly, the Boiler House, situated in the courtyard (Central Maintenance Courtyard) between West Block and the WRB. The courtyard was never used as amenity space and was only accessible by maintenance staff, although it may have been used longer ago (despite the efforts of the architects to create an open space). It eventually became a sorry site, with weeds growing up between the paving slabs, several garden sheds and junk rusting away there.
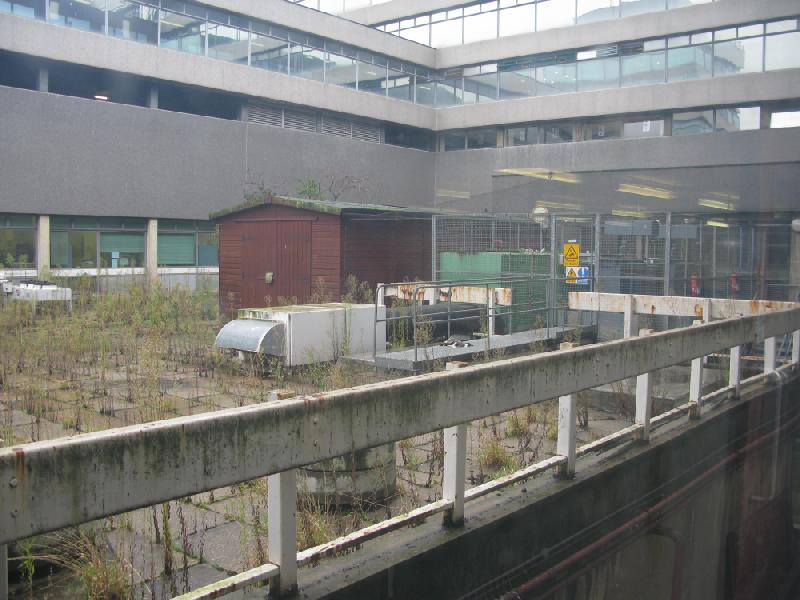
The Boiler House was actually fairly complex and while it appeared at first glance to be on two levels, there were actually three levels! The main bulk of the boiler house was located by F core and the boilers were located at LG level. The original boilers were oil-fired as was customary then and not replaced until 1985. The replacement boilers were smaller than the original ones but there were more of them. Two of these replacement boilers remained in service until the building was decommissioned; however, the others were replaced by a combined heat and power (CHP) plant in the early 1990s; this generated electricity for the site as well as heat.
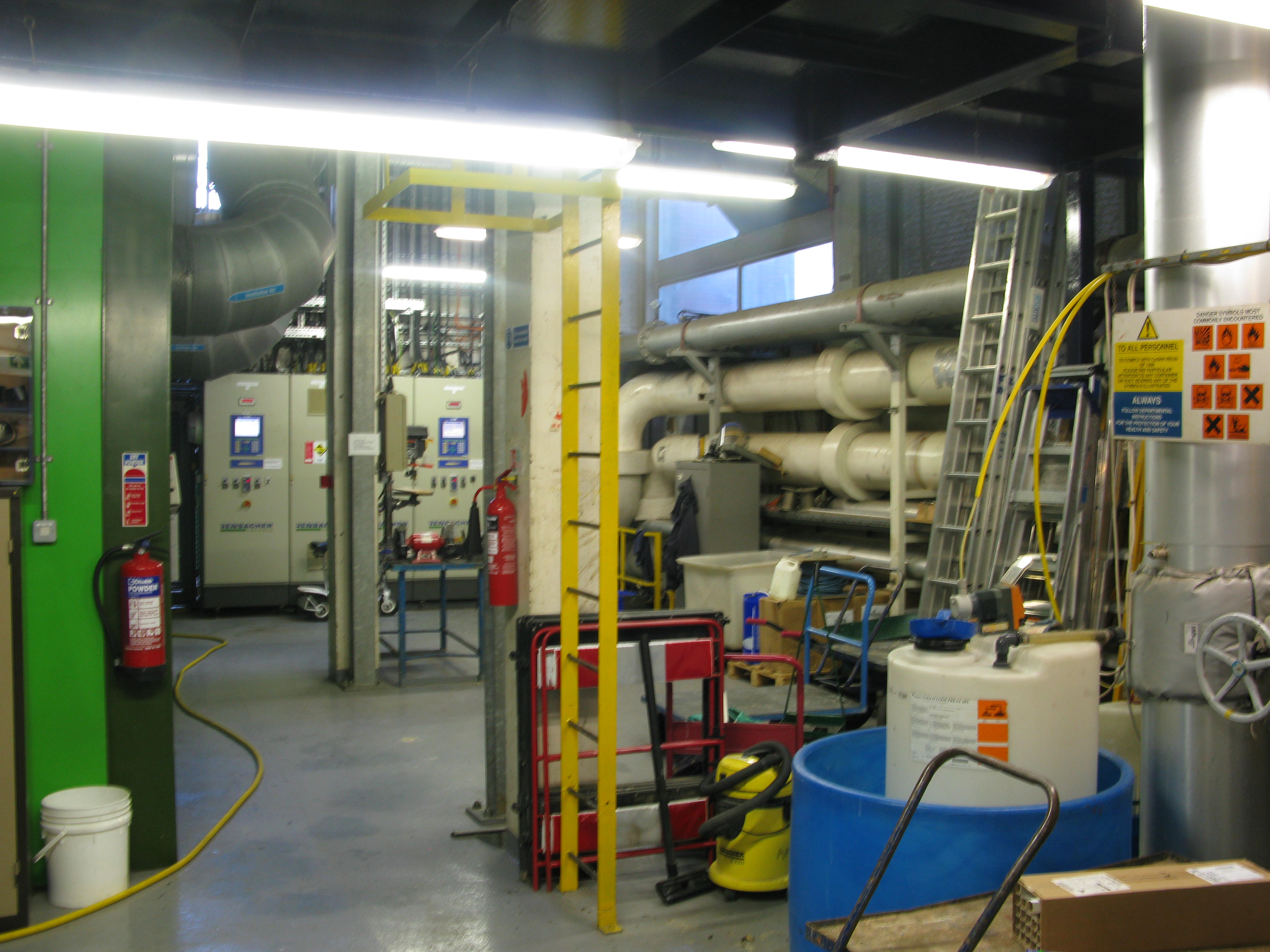
That part of the Boiler House was double height. A part of it was then single height as it was below the courtyard – however it become double height again at the far end (near G core). This end of the Boiler House contained the refrigeration plant. It was double-height but the chillers were actually situated a floor BELOW the LG floor! There was also an area below the main Boiler House that contained the original oil storage tanks (now defunct).
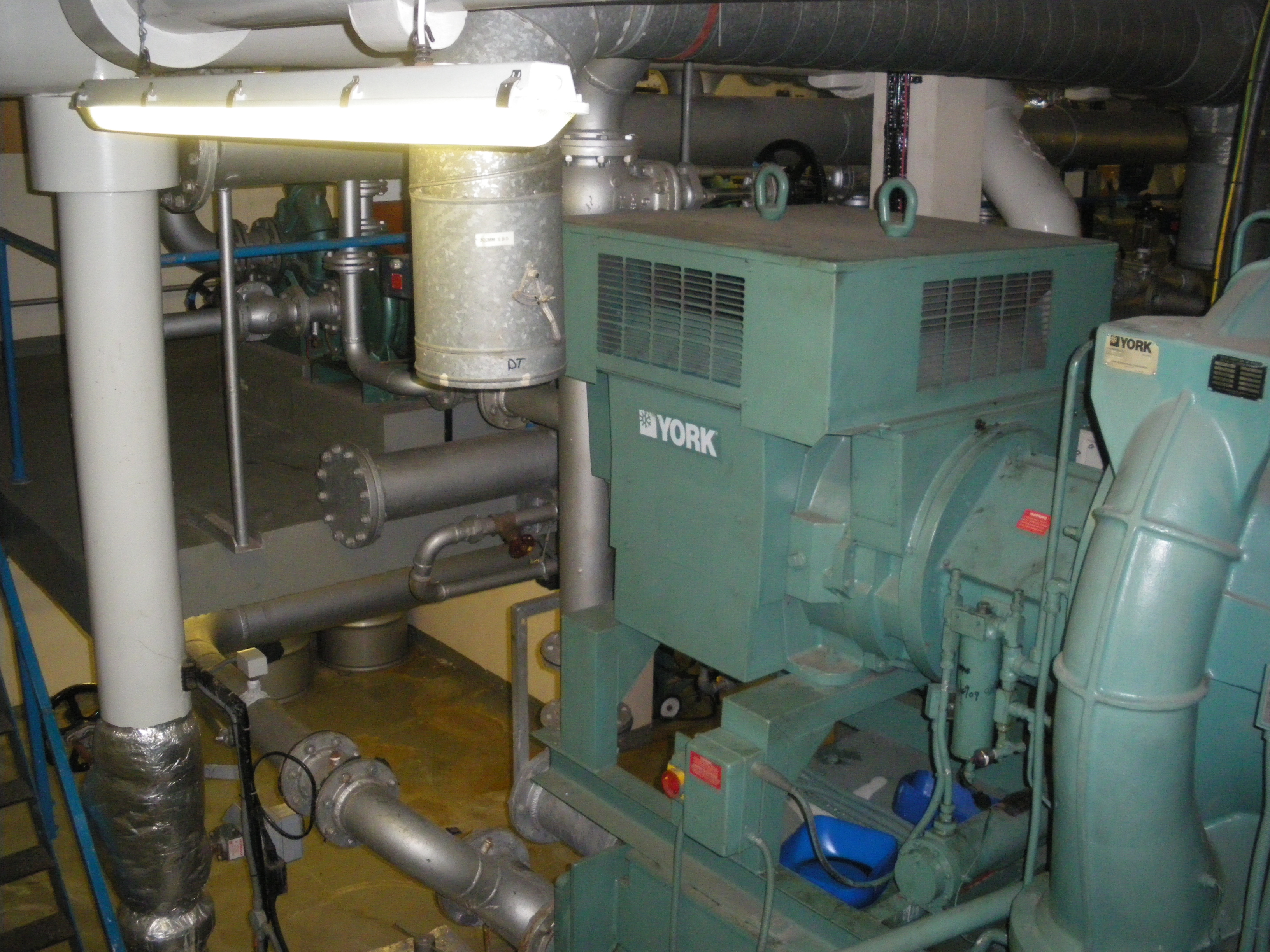
Last updated on Wednesday 17 February 2021 by GaryReggae
