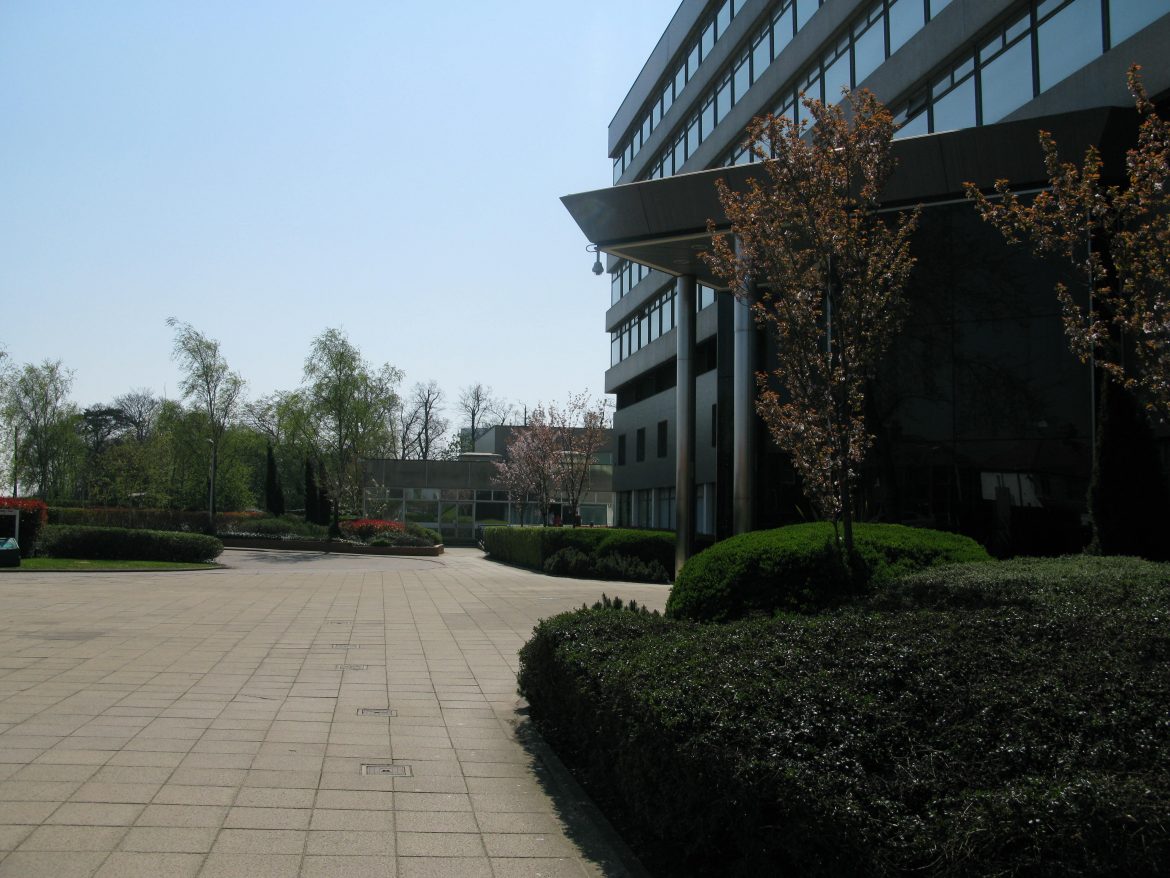The original Reception area at Maybush was in North Block (later known as Compass House) on the ground floor. In the 1990s, new technology in printing and digital supply of large-scale mapping (as opposed to paper) meant Ordnance Survey was able to reduce the amount of space it needed to house its operations at HQ. The plan was to vacate North Block and so Air Survey staff were moved to a new purpose-built office in West Block (W212) and Procurement, IP & Legal and part of IT Services as well moved to the other end of West Block in space previously used for storage. HR also moved to the 4th floor of West Block in impressive new offices with natural light from the glazed roof.
This meant Reception would also need to be relocated, along with the adjacent Map Shop, Security room and PABX. The space at the front of the former Repro area had become surplus to requirements following computer-to-plate technology that replaced the vast area and its large equipment and darkrooms/sinks etc with a single machine. That was moved to the front of the Print Floor along with the remaining small number of darkrooms and small photography equipment (mainly used for aerial photos).
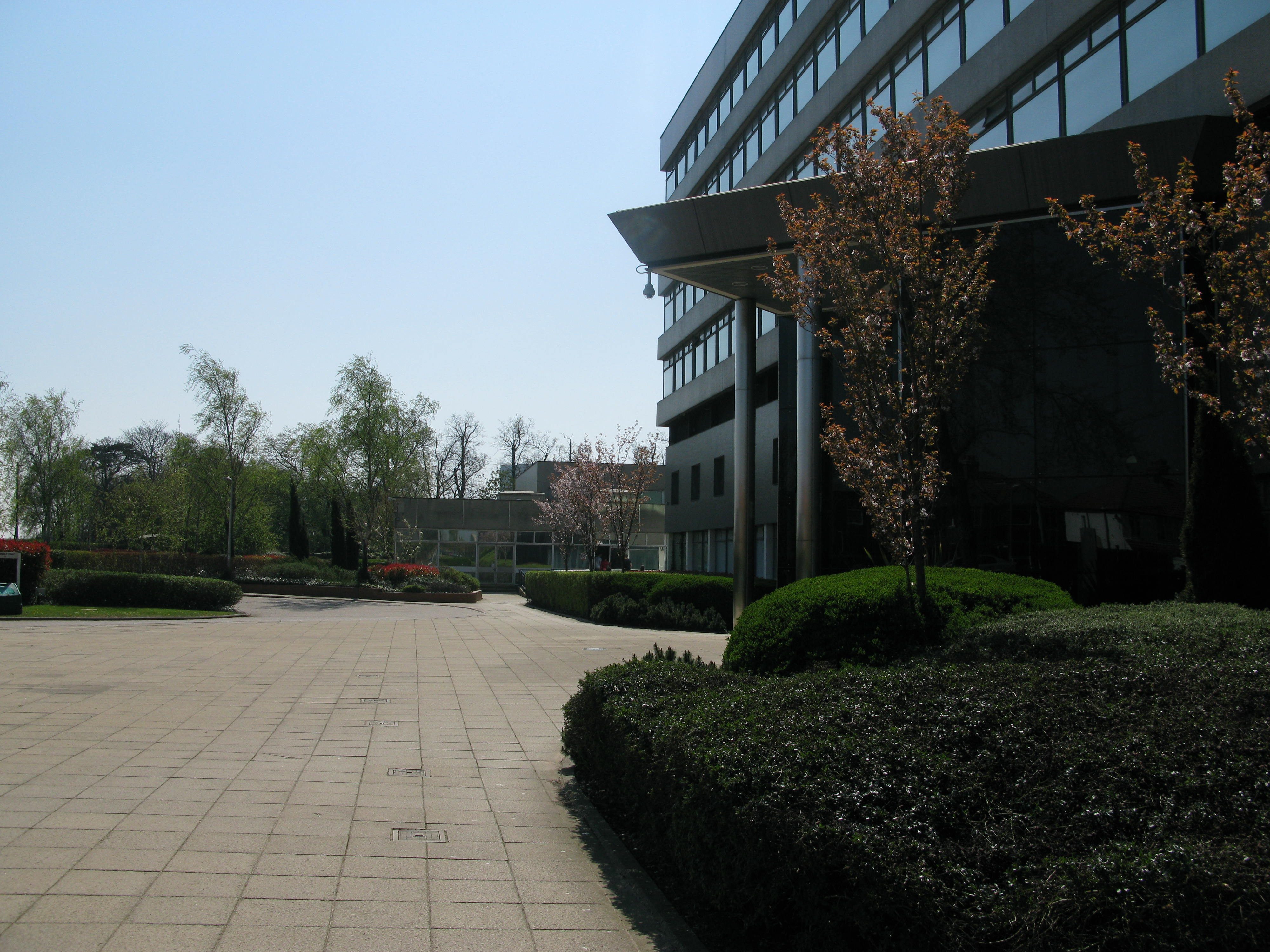
The large space vacated was originally used as a ‘decant’ area to move staff out of offices that were being refurbished in the mid 1990s but once that programme was complete then the ground floor of the WRB building was transformed. The first stage was converting the area between A and B core into a new Reception suite with Map Shop, office for customer services staff, several meeting rooms and a new Security suite by B Core. A new backup computer room (C016) and PABX room (telephone exchange) were built around the same time. The second stage was the impressive Business Centre behind the Reception area.
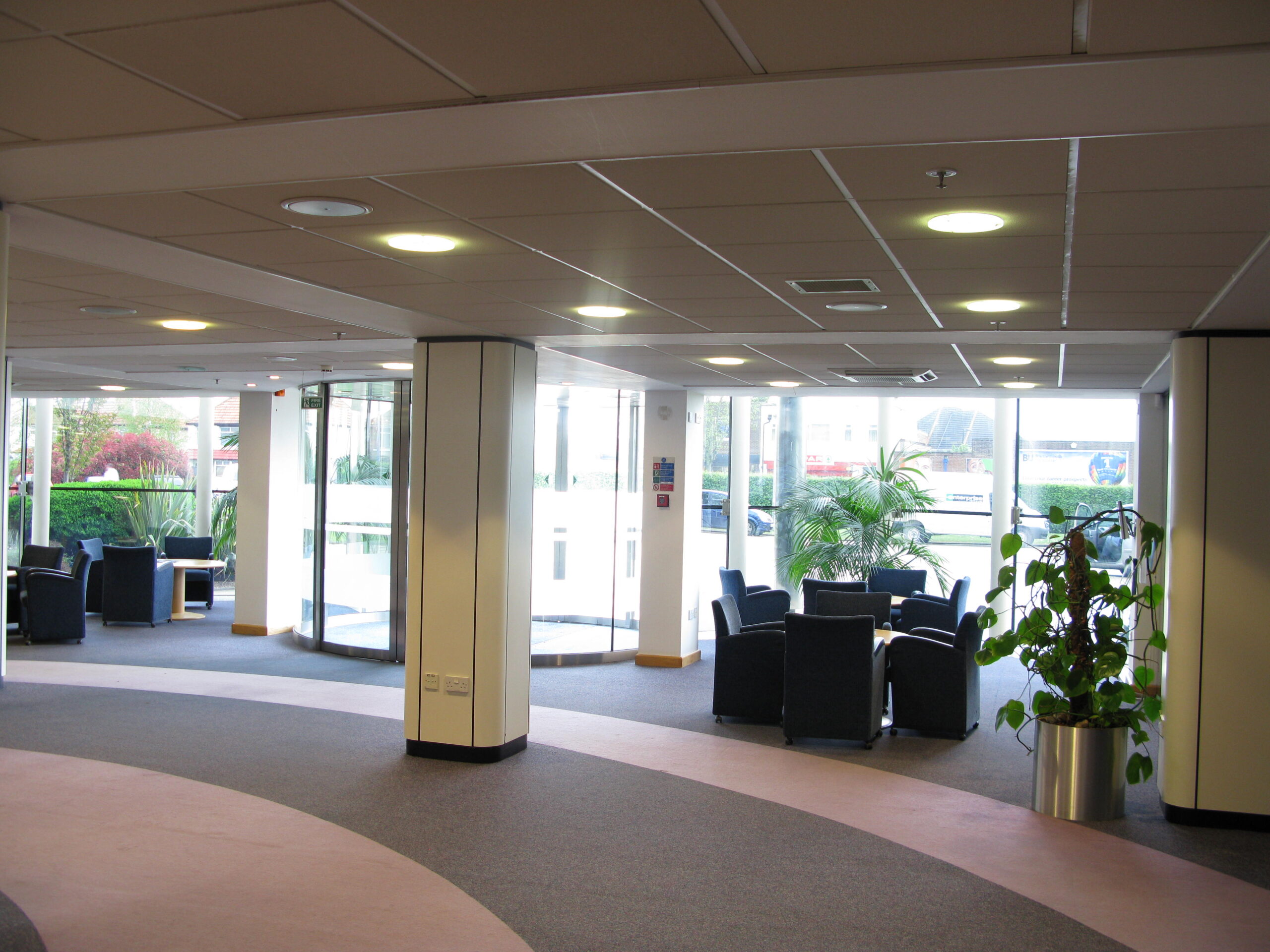
The new main entrance at B core was originally just a fire exit but became the main entrance for staff who walked or took the bus to Maybush and for visitors, The Security suite area was previously a large tea station used by the catering staff for supplying the iconic trolleys.
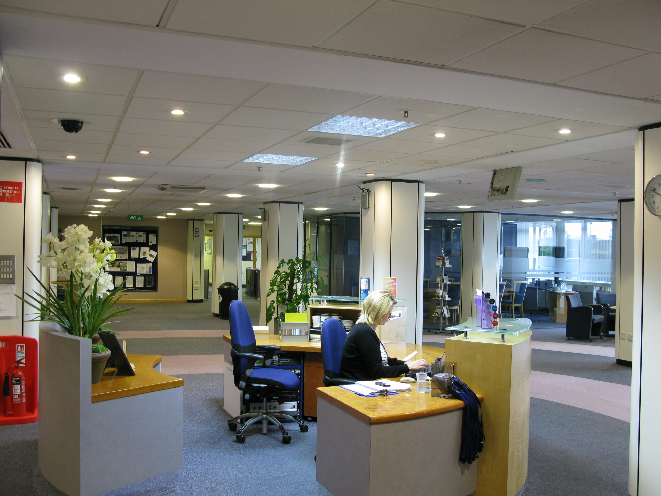

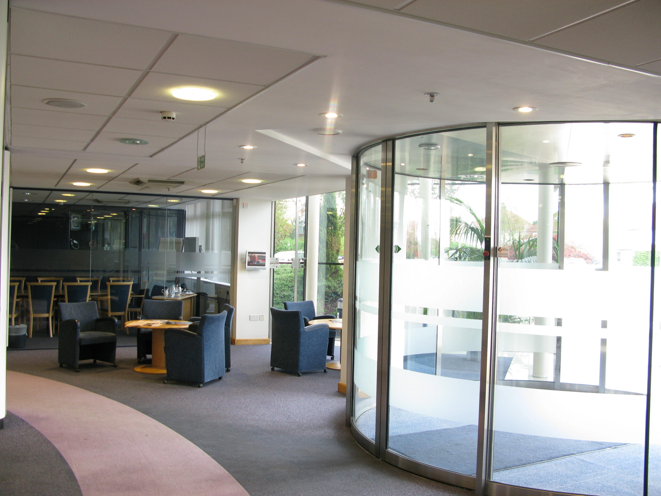
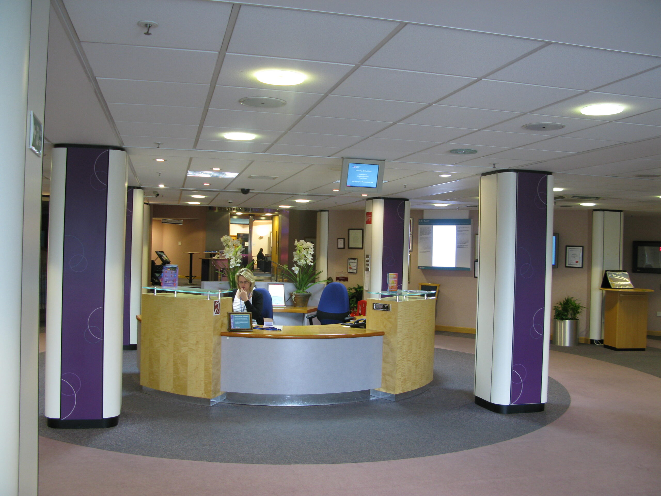
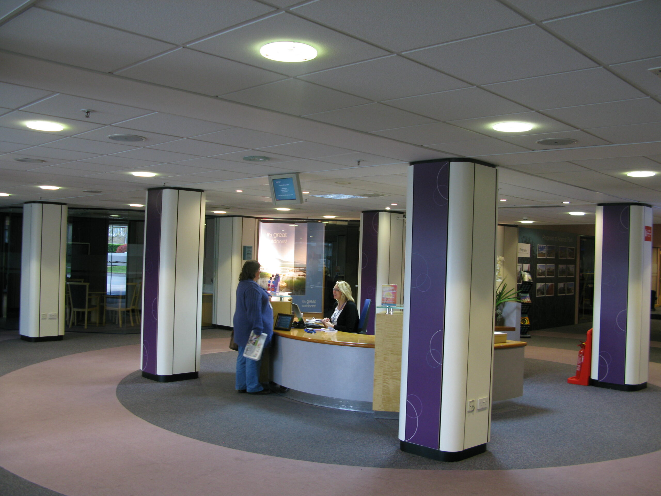
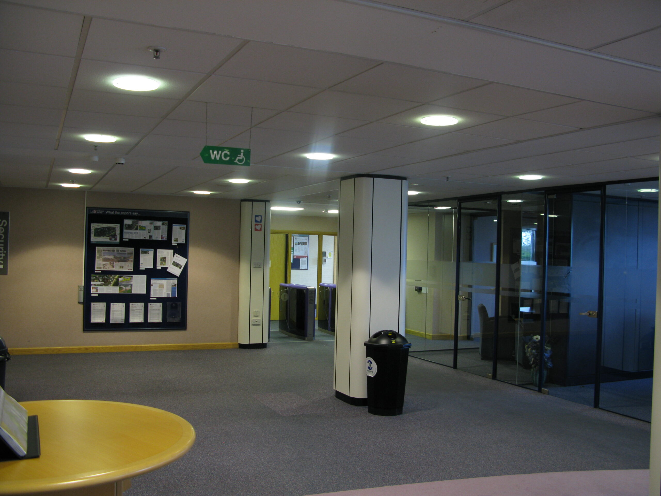
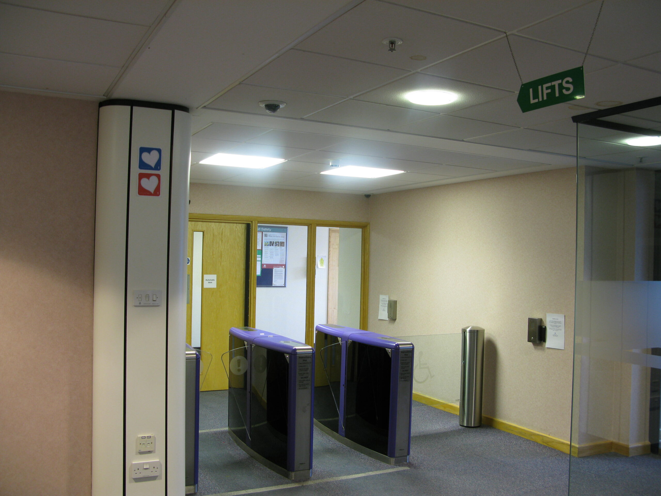
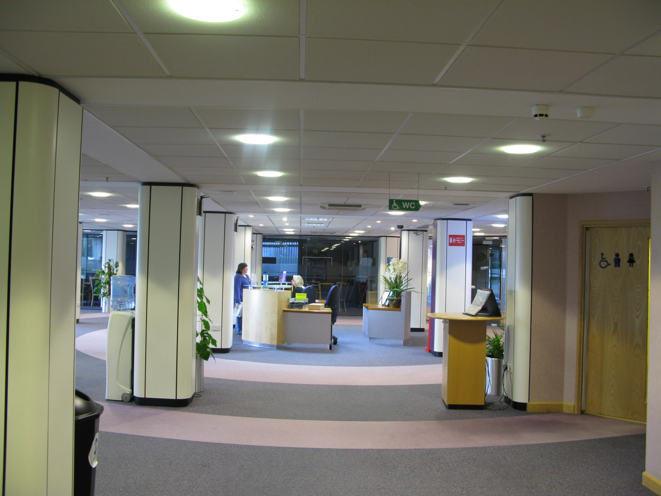
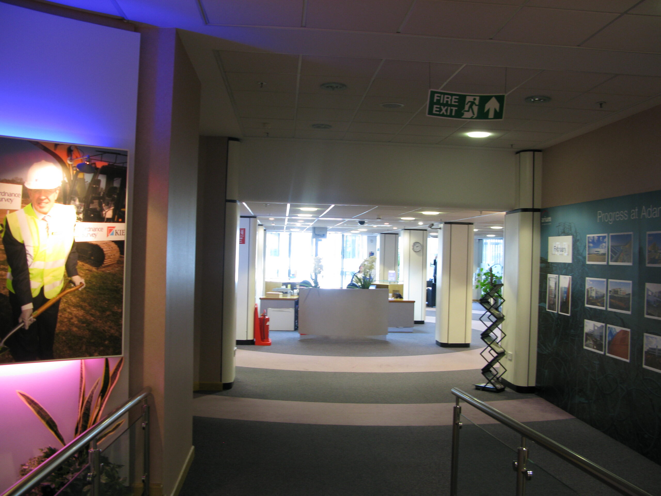
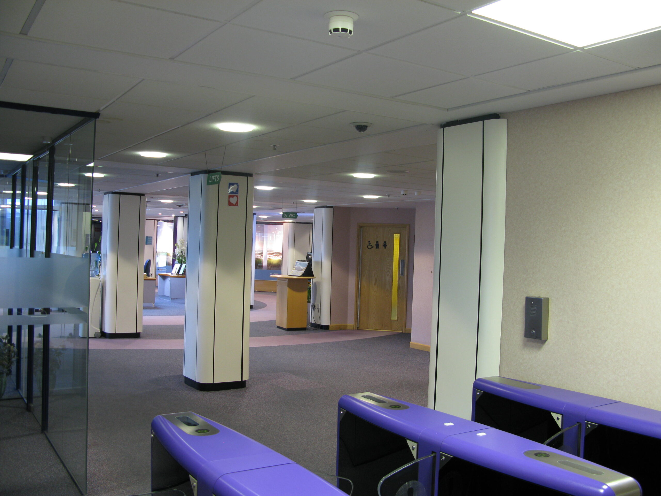
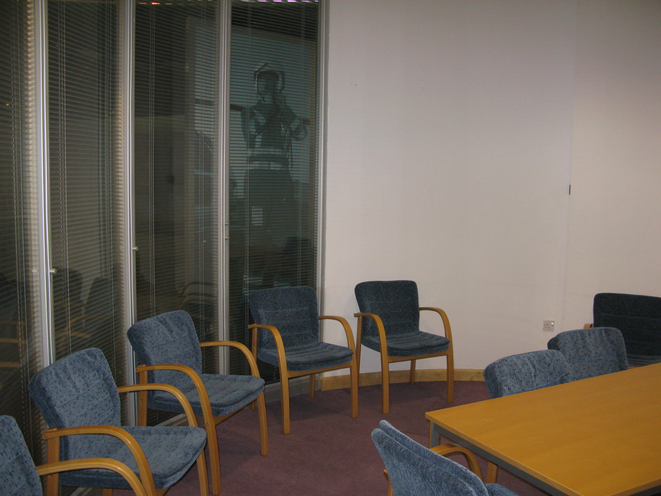
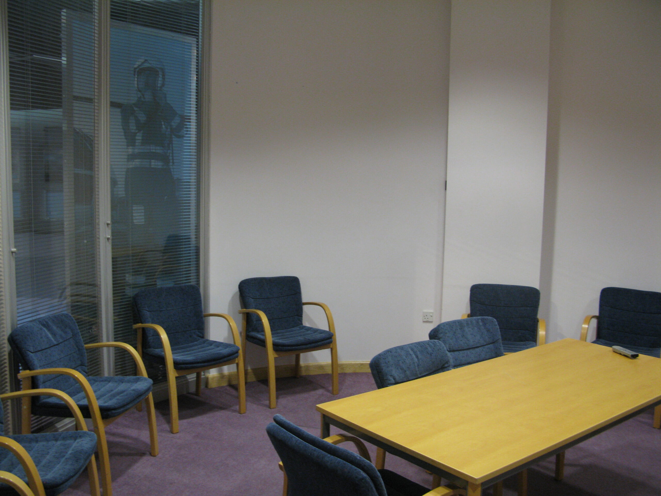
Map shop
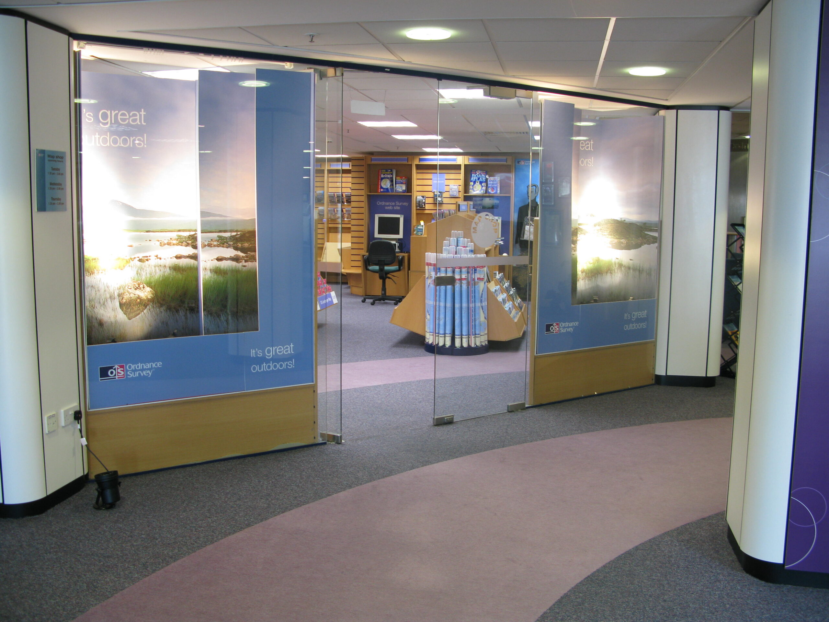
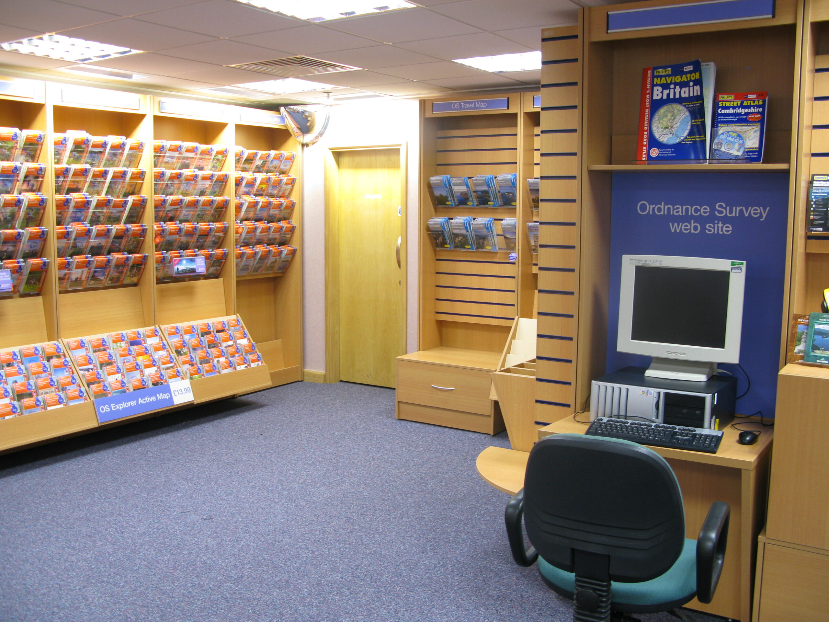
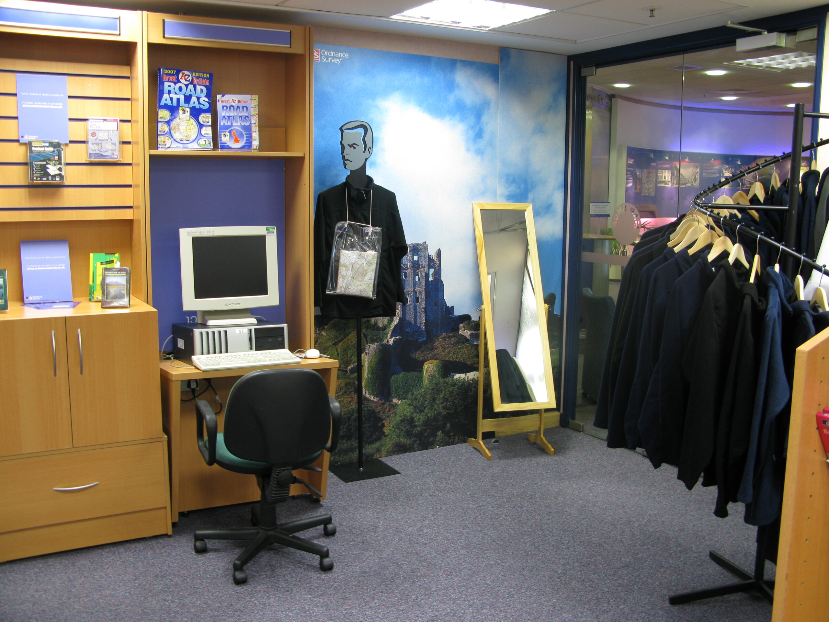
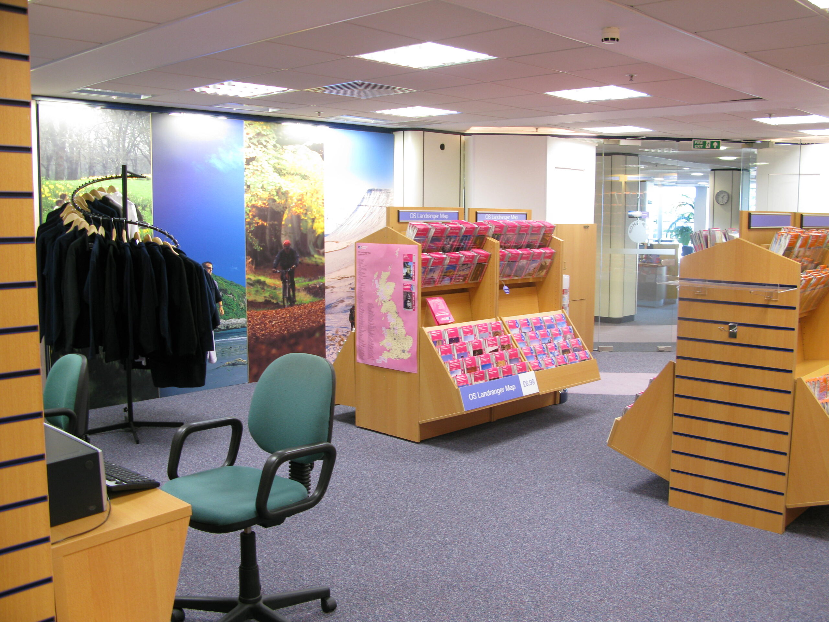
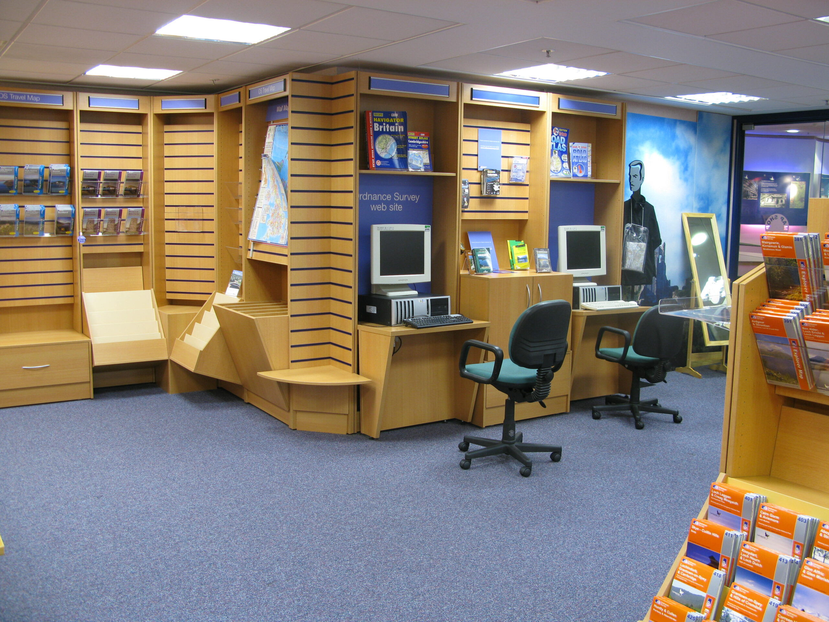
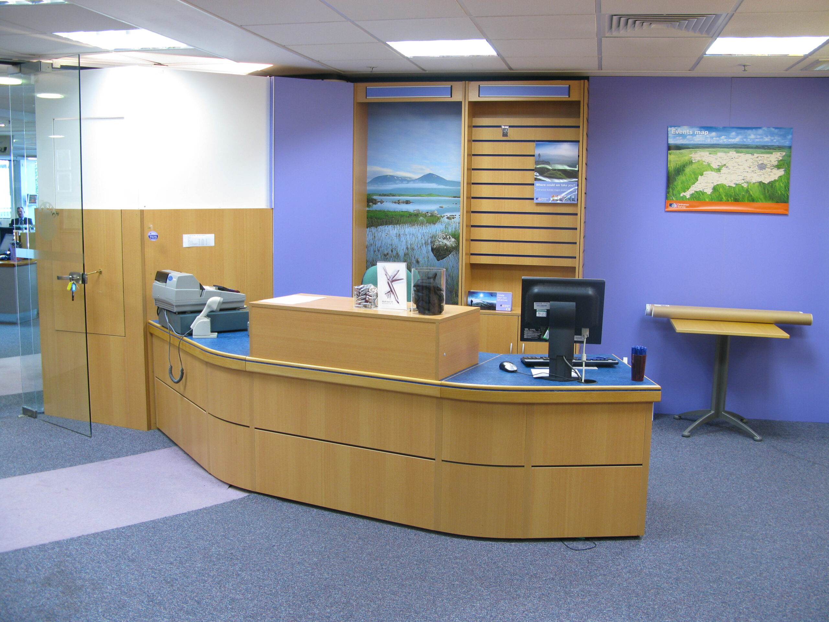
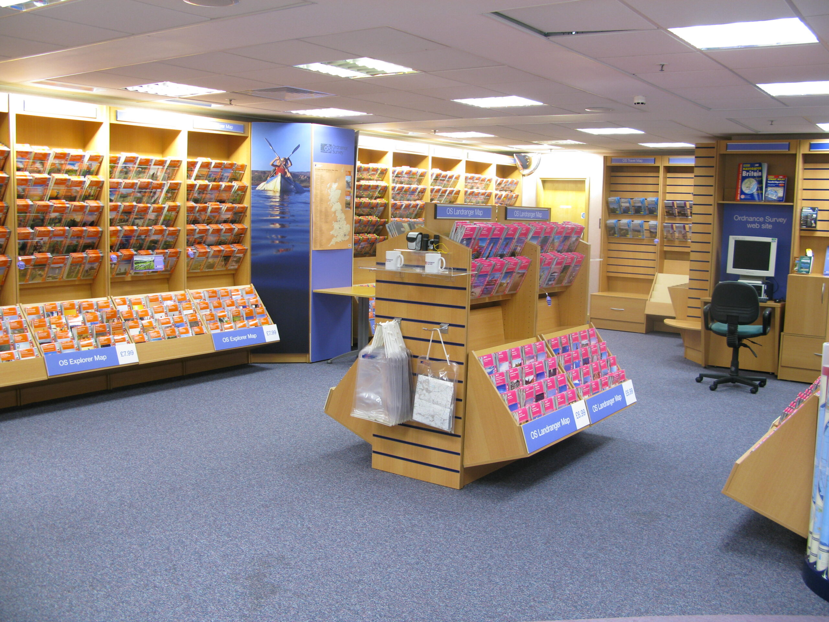
B Core lift lobby and Security
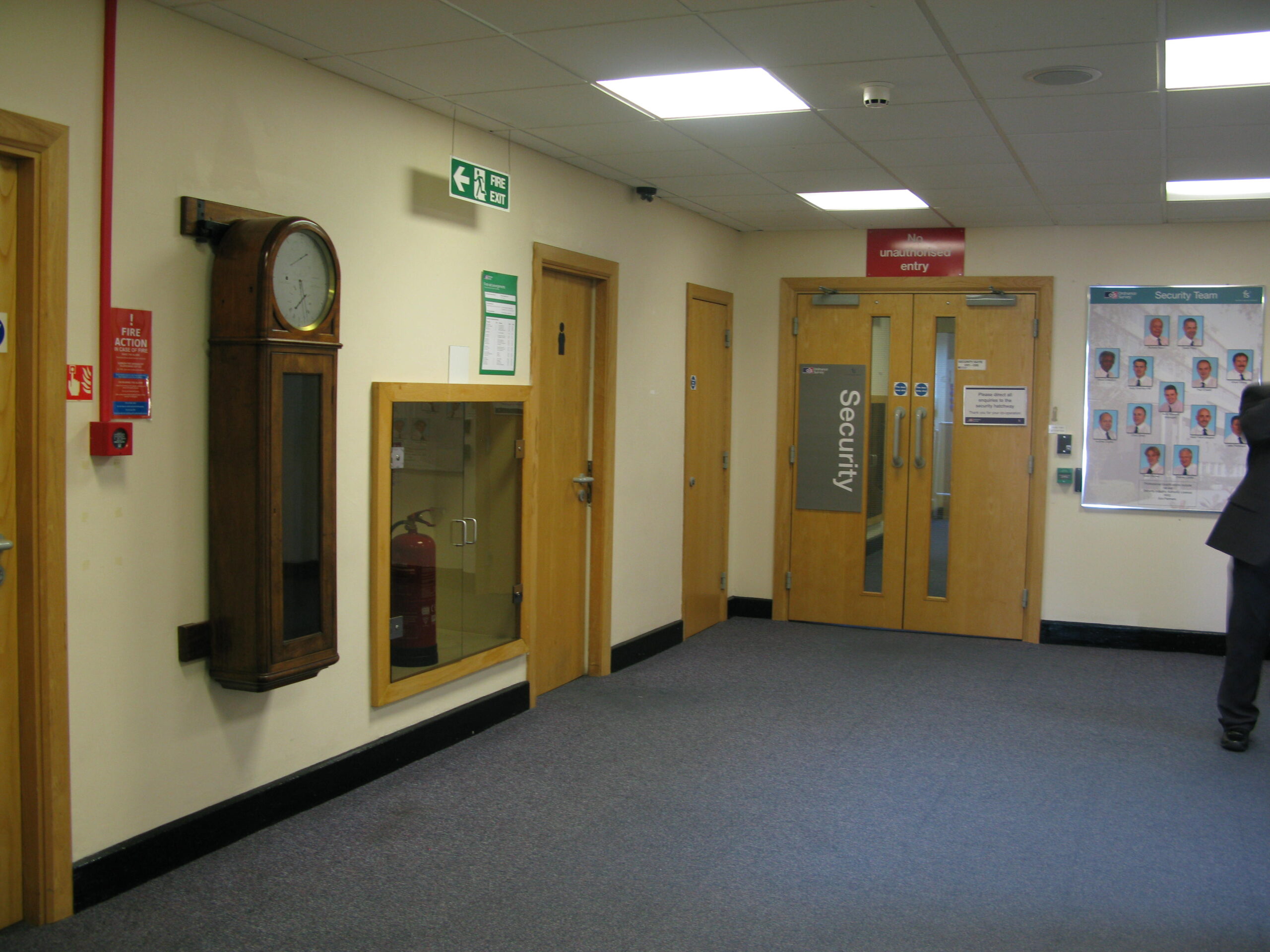
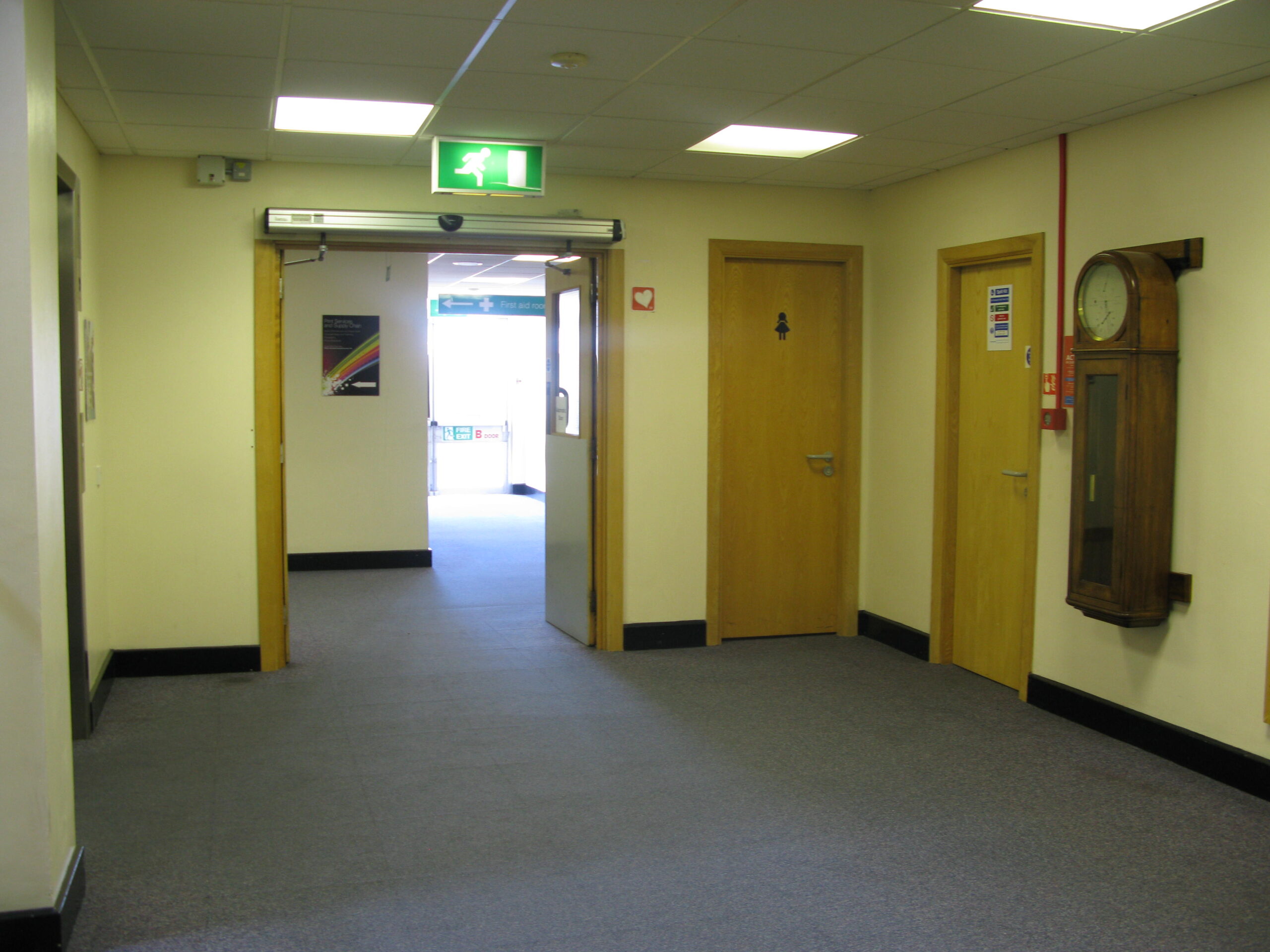
CO15
C015 was originally built for Customer Service Centre staff but they moved into C454 and C015 was then used for Project Arium (the move to Adanac Park) staff.
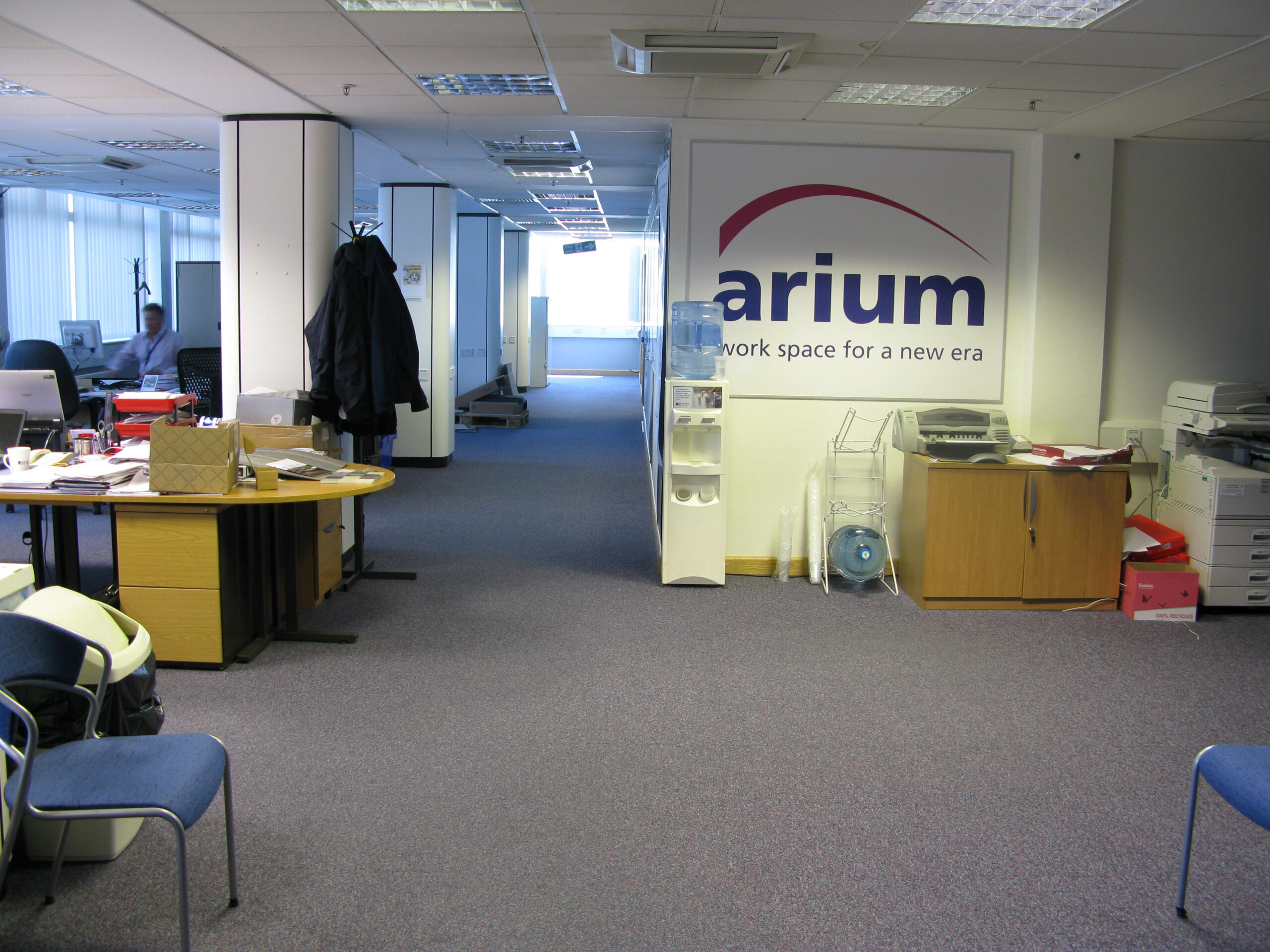
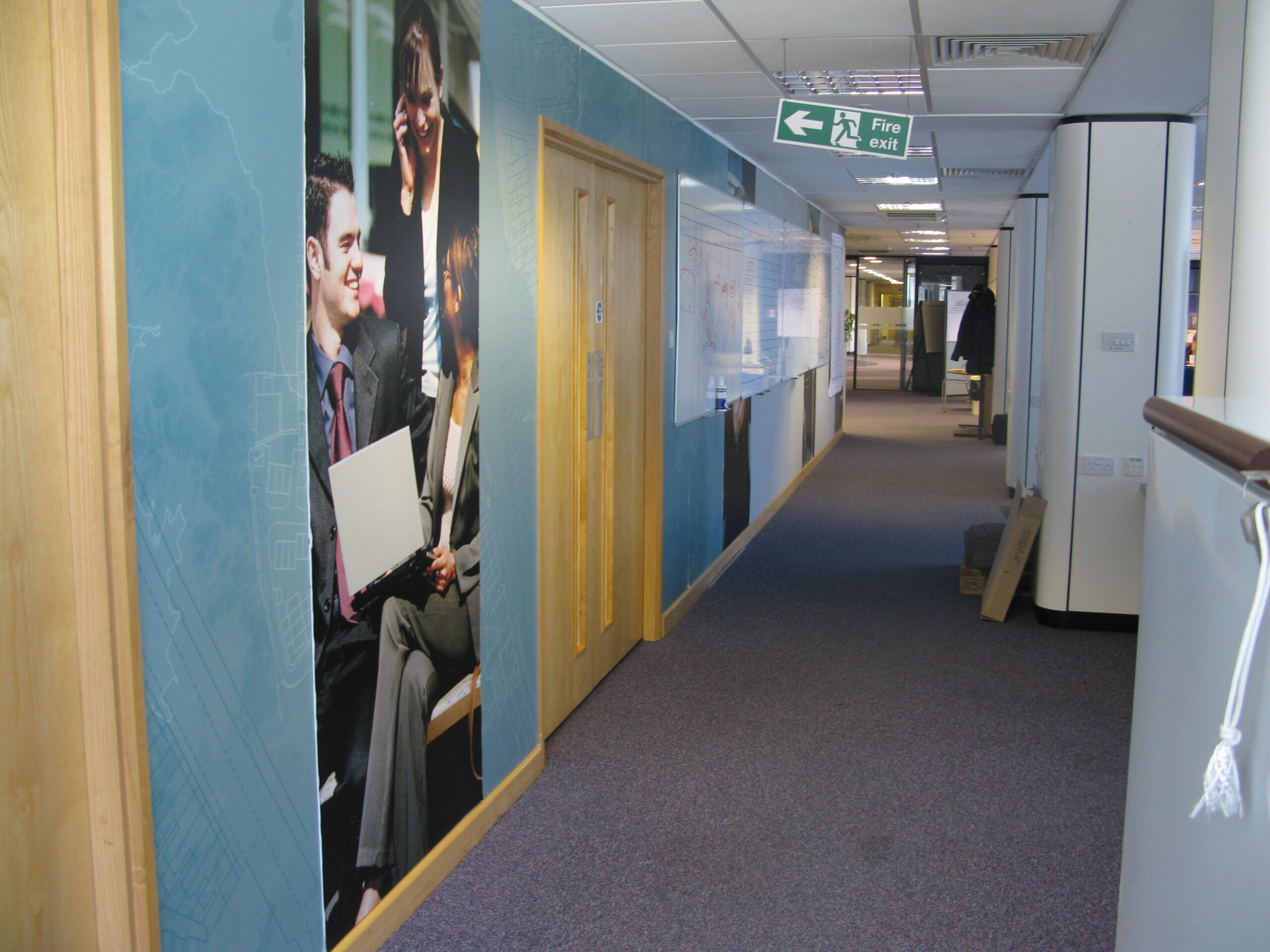
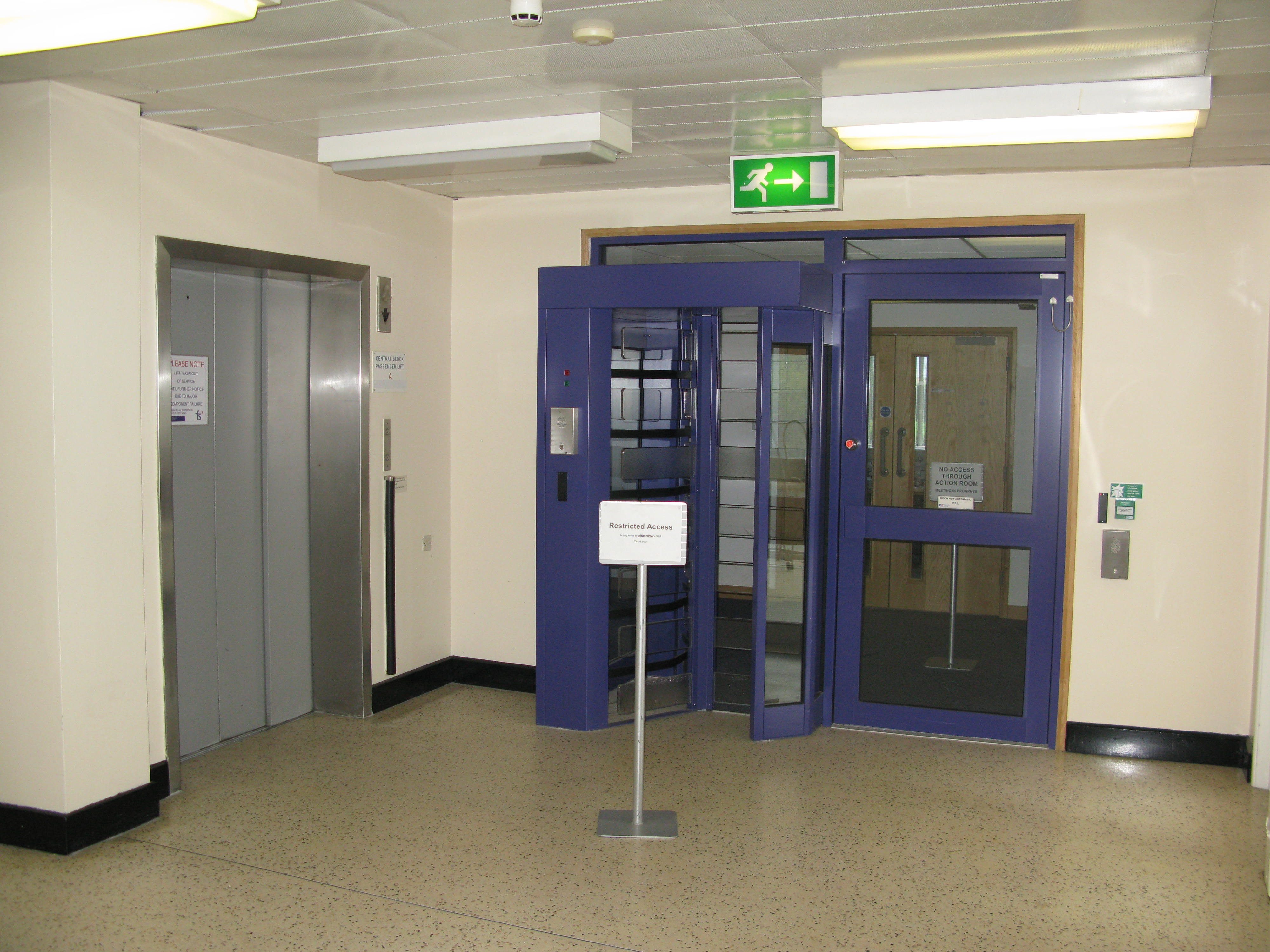
Last updated on Thursday 23 February 2023 by GaryReggae
