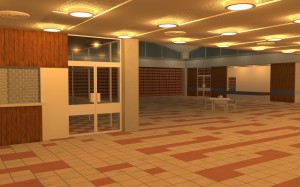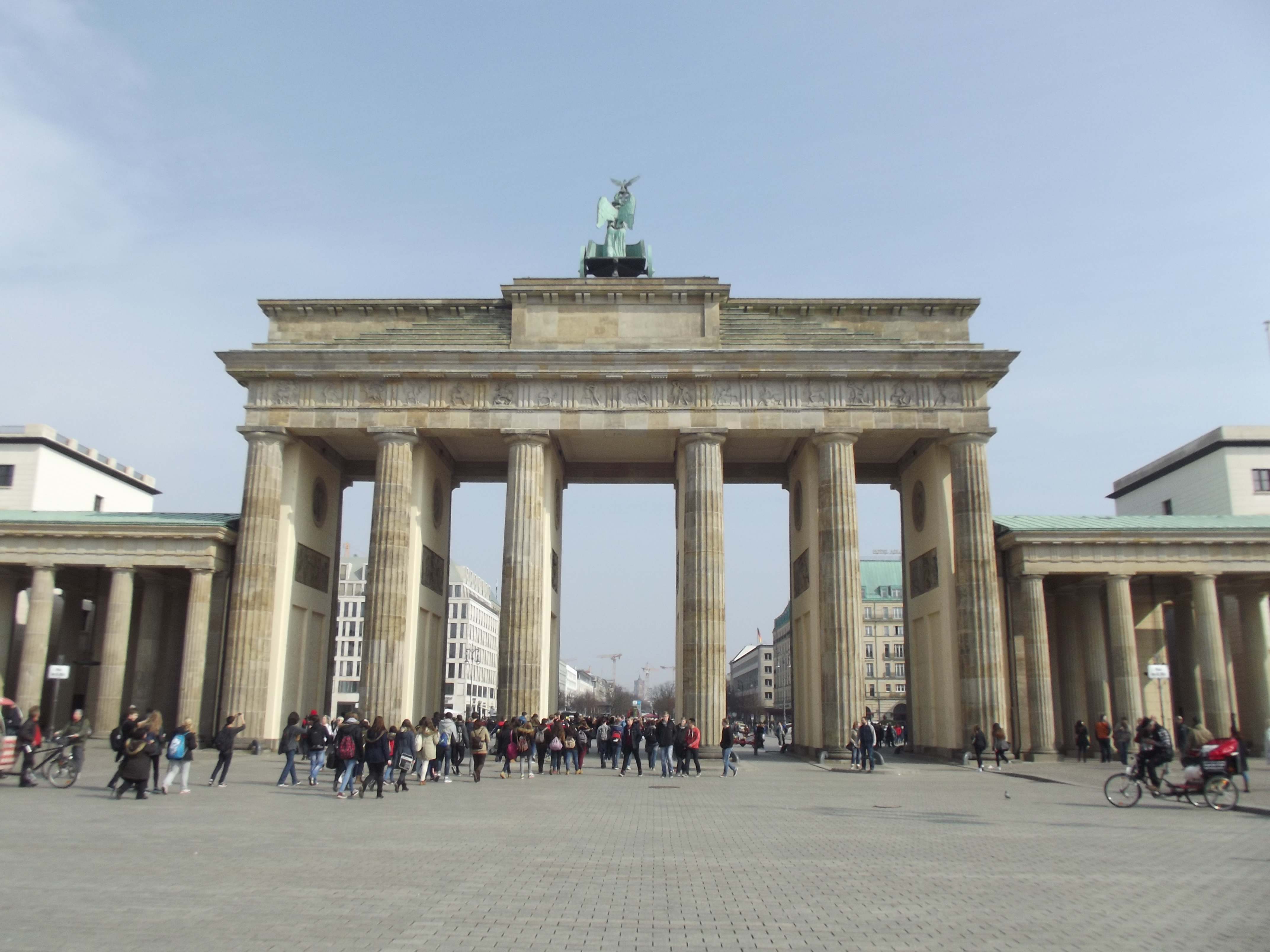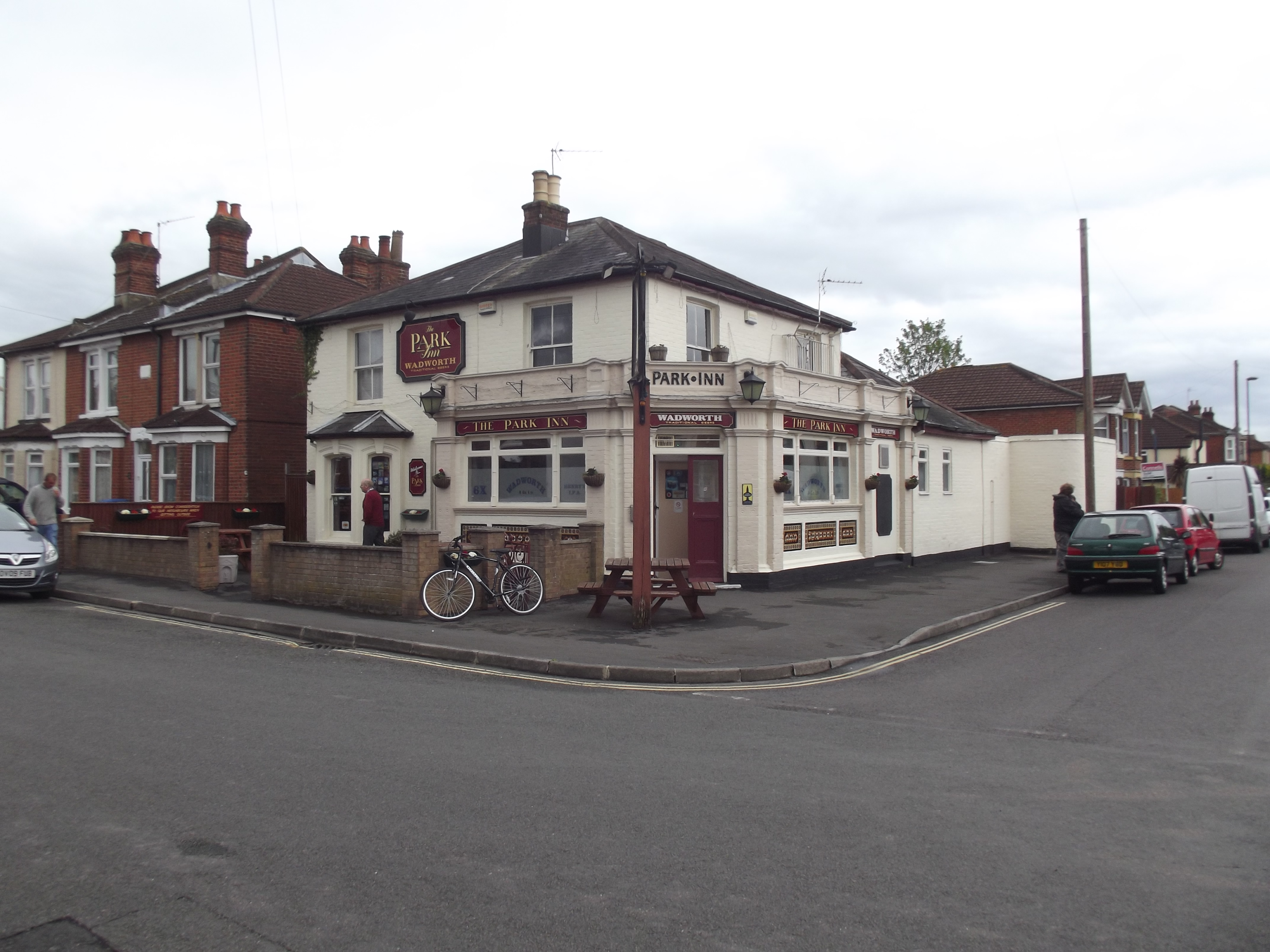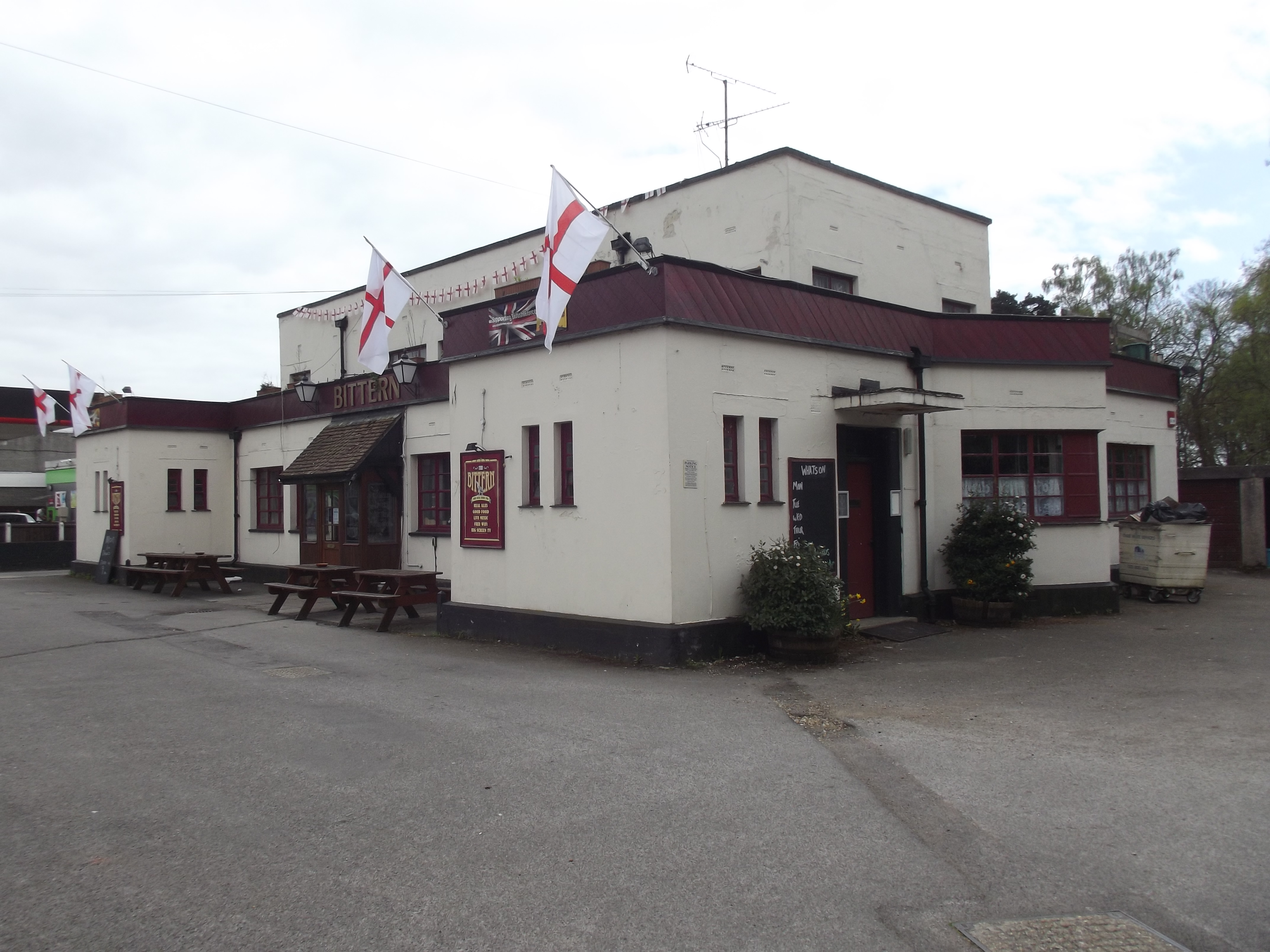During the last few weeks I have been learning to use Blender – 3D modelling software. Although there are a lot of aspects I have yet to cover, my knowledge and skill with Blender is probably equal or if not better than my knowledge of 3DS Max, the programme I have created the Romsey Road building model with. I have studied Blender in a more structured way than my fumbled experimentations in Max.

This has eventually led me to an important decision about the project’s future. I am still 100% committed to it but the question has to be asked as to whether it is more appropriate to abandon the work so far in Max and start anew in Blender. Unfortunately, the .Max file format is locked down tightly as it is a commercial product. This makes converting between the two formats difficult. There are a number of issues with the current state of play and I will attempt to highlight these below.
By far the largest issue is the fact that my educational licence for using Max will expire in early 2013 and can’t be renewed. Max is a very expensive commercial product that costs thousands of pounds (sadly there’s no such thing as a reduced-cost licence for non-professional use). Blender, on the other hand, is completely free and is also open-source.
In addition to the point above, the Blender file format, being open-source, can be opened without restriction. Having the model in such a format is a huge advantage over having it in the somewhat-proprietary Max format that can’t be used or even opened without very expensive software. This means that it can be kept as a more future-proof legacy as part of the historic records surrounding the real-world site.
The Max model is by no means perfect. The real-world building was built in an age of feet and inches. Much as I try to avoid using such archaic units, converting everything to metric, as I did in the Max model, has led to some inaccuracies. I have rounded up/down all the metric measurements to the nearest 0.25 metres, for example giving the spacing between Central Block’s pillars as 4 metres. This has led to an inaccuracy with West Block; it doesn’t match up with Central Block at the G core junction. My intended eventual solution was to wait until West Block was finished and then stretch it but that was far from ideal. If I remake it in Blender then I will have to resort to using imperial measurements but at least things will be far more accurate in terms of their proportions.
Work on the project has stalled anyway in the last few months due to some tiny uncertainties with the pipes in the lower ground subway – as well as spending a lot of spare time learning Blender. Chance to start afresh may bring some new energy to the thing. If I continue working on it as it is then it only seems like wasted effort if the whole thing is going to need to be remade.
All is not lost; much of the time I have spent on the project earlier this year has been researching things. While I still have Max I can refer to the detail there rather than having to research it from scratch. This will allow me to work a lot more quickly than last time.
Some other advantages of using Blender instead of Max:
- While my Max skills are always useful, only using one software package instead of two will be less confusing; I still get keyboard shortcuts mixed up between the two.
- Adding background images (such as plans and elevation drawings) to the drawing board in Blender is much easier than in Max – this is a huge advantage for me.
- Doing simple animation in Blender, such as fly-throughs and doors that automatically open, is stupidly easy.
- Blender has a built-in game engine; we have successfully used this at work to make a walk-through first-person simulator. Obviously this tool was intended for going around shooting bad guys but the same motion technology can be used for more civilised purposes! Beware the stairs though; now I know why the Daleks had so much trouble with them!
- Having to remake it all, obviously!
- I really like the photometric Mental Ray lighting in Max. The Blender Cycles renderer appears to be roughly equivalent, with some very promising results showing from my use so far.
- I like the Mental Ray ProMaterials even more – these are instant architectural materials (concrete/painted walls etc) that make things much easier than having to find suitable texture images to use. Blender does have procedural textures, but these are much less intuitive than just in Max, where just selecting ‘Wall paint’, setting the colour and letting it do its thing is very easy.
- Blender’s layer system is rather primitive but will do.
- There is no easy way to keep individual items that are part of one component (say a door or table) together in Blender. Probably my main gripe about it. Parenting kind of does the trick but gets ignored if you duplicate items so you have to select every individual item within the component, which is not particularly easy given complex scenes.
I guess I’ve kind of answered my own question here; that the model, as it stands is not sustainable without the move to a more useful format. However, all comments, and indeed suggestions, are much appreciated.
Last updated on Tuesday 6 November 2012 by GaryReggae


