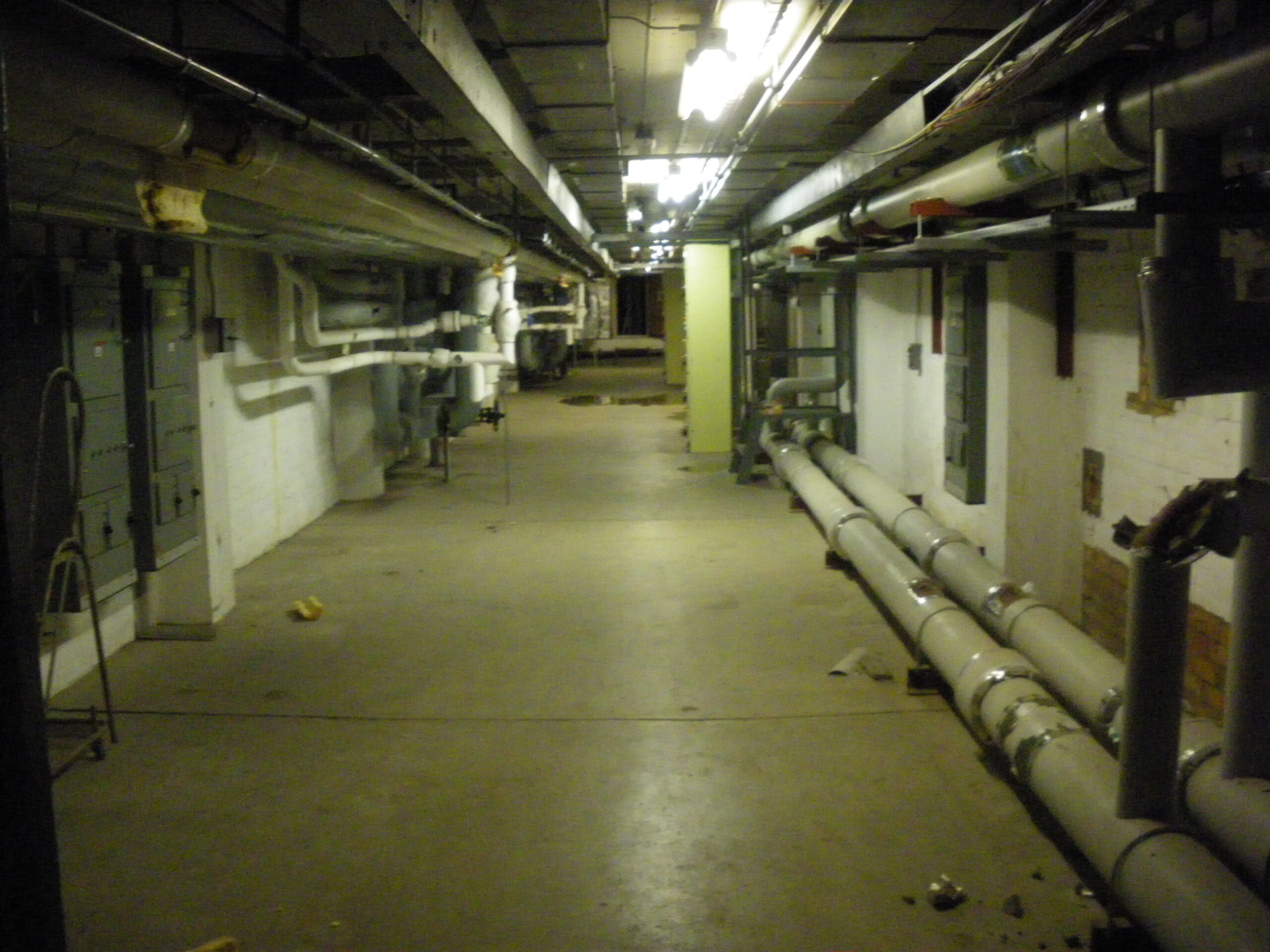2nd floor central spur ventilation plant – the ‘Maintenance Corridor’ – facing towards B core. This place is absolutely crammed with pipes and control panels that supplied the Print Floor and Business Centre with conditioned air. The actual air handling units were on the 3rd floor above but all the chilled water, hot water and humidifier water was controlled down here, 13 Sep 2011
IMGP0479 |

|
See full size image Caption: 2nd floor central spur ventilation plant, 13 Sep 2011 Description: 2nd floor central spur ventilation plant – the 'Maintenance Corridor' – facing towards B core. This place is absolutely crammed with pipes and control panels that supplied the Print Floor and Business Centre with conditioned air. The actual air handling units were on the 3rd floor above but all the chilled water, hot water and humidifier water was controlled down here, 13 Sep 2011 Alt text: 2nd floor central spur ventilation plant, 13 Sep 2011 Image credit: Team Urbex - ATF Photo subject date: 13/09/2011 |