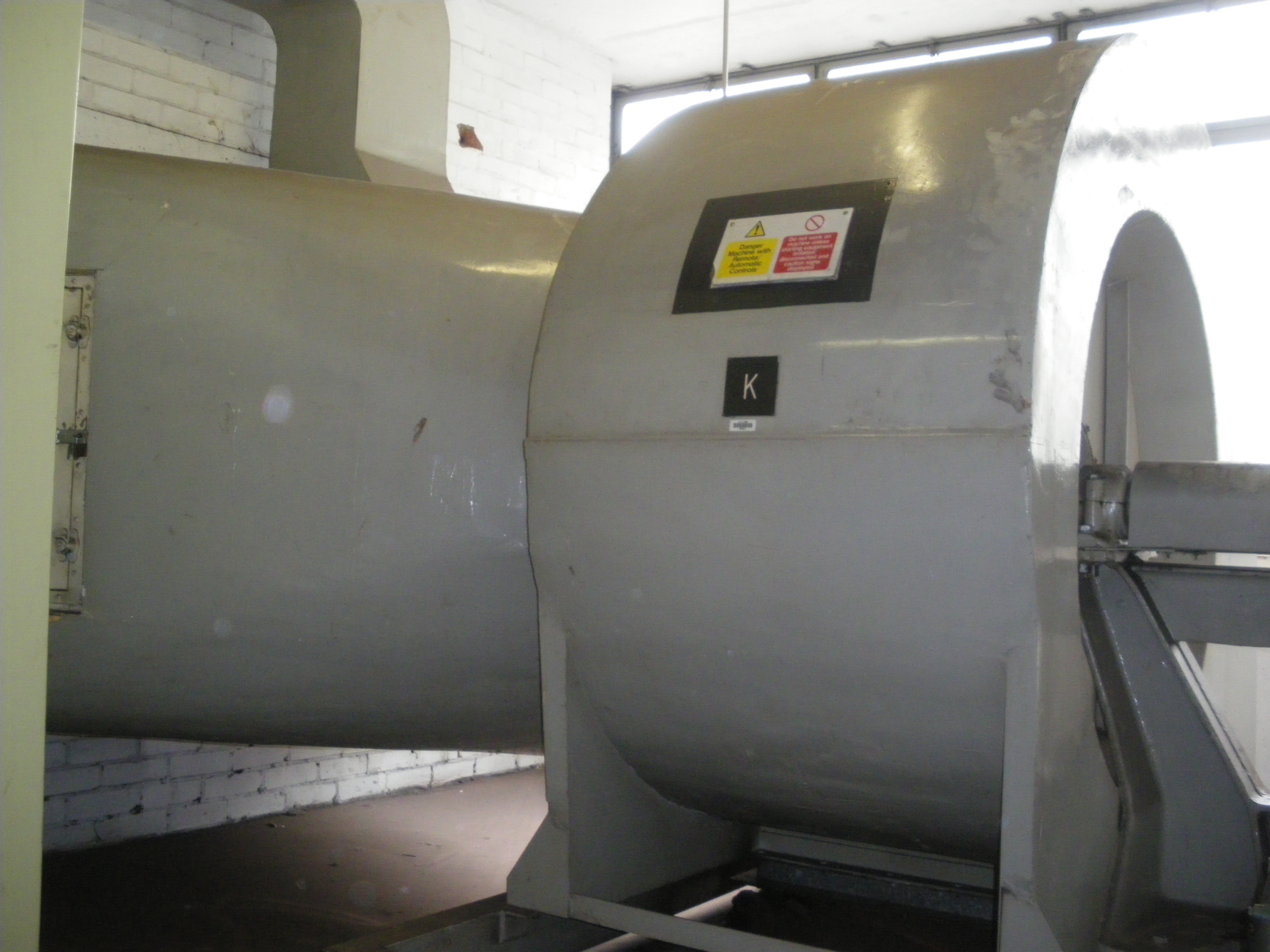Fan ‘K’, one of five similar units in the 3rd floor ventilation plant, centre spur.
This huge centrifugal fan supplied conditioned air to the Print Floor. Air entered through the duct on the left which came from the air handling unit that was in the chamber behind the brick wall. 90% of the air was recirculated but the smaller duct at the top left added 10% of fresh air. The fan’s outlet was through the floor into ducts in the 2nd floor centre spur plant room below.
IMGP1870 |

|
See full size image Caption: Fan 'K' in the 3rd floor Print Floor ventilation plant Description: Fan 'K', one of five similar units in the 3rd floor ventilation plant, centre spur. This huge centrifugal fan supplied conditioned air to the Print Floor. Air entered through the duct on the left which came from the air handling unit that was in the chamber behind the brick wall. 90% of the air was recirculated but the smaller duct at the top left added 10% of fresh air. The fan's outlet was through the floor into ducts in the 2nd floor centre spur plant room below. Alt text: Fan 'K', 3rd floor vent plant Image credit: Gary Tull Photo subject date: 18/08/2010 |