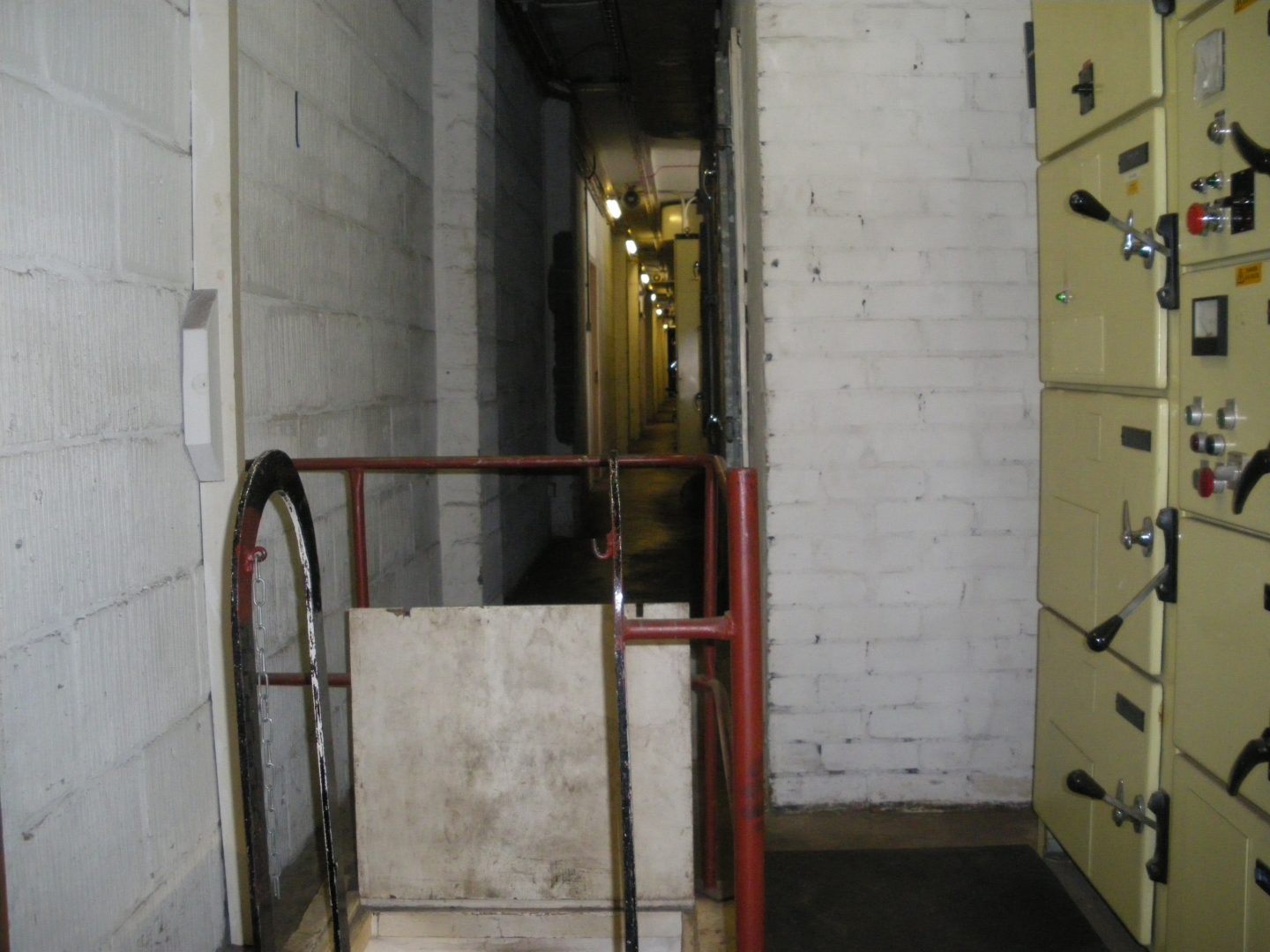3rd-floor plant room on the Print Floor side,
looking SW from the first chamber.
The corridor straight ahead ran the length of the plant with various chambers to the right.
The red railings are for a ladder that led down to the 2nd-floor plant room.
The control panels on the left are for the fans, humidifier pumps and various other equipment here.
IMGP1871 |

|
See full size image Caption: Centre spur plant room - 3rd floor Description: 3rd-floor plant room on the Print Floor side, looking SW from the first chamber. The corridor straight ahead ran the length of the plant with various chambers to the right. The red railings are for a ladder that led down to the 2nd-floor plant room. The control panels on the left are for the fans, humidifier pumps and various other equipment here. Alt text: Centre spur plant room - 3rd floor Image credit: Gary Tull Photo subject date: 18/08/2010 |