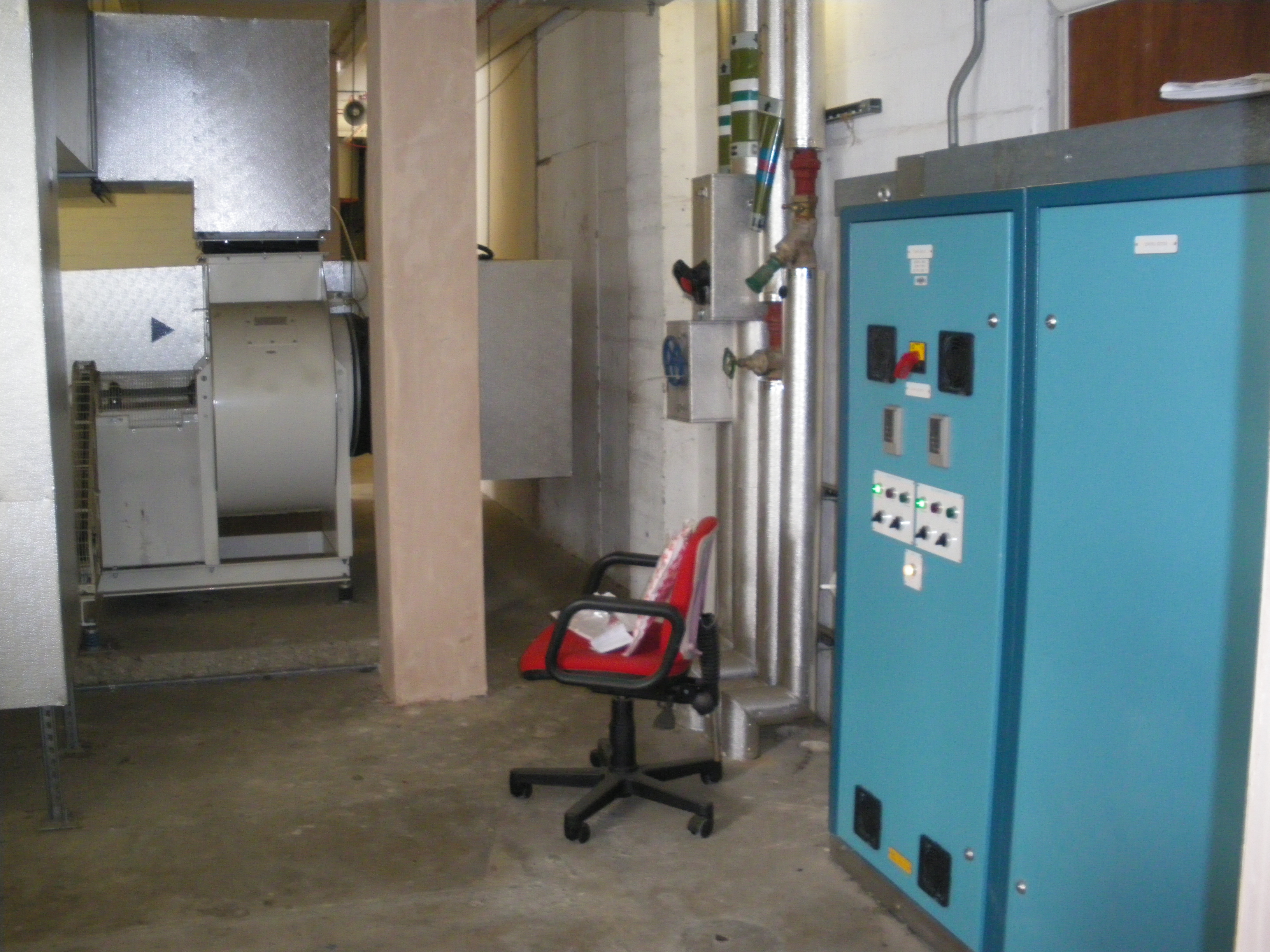Beyond the brick wall on the right was the third floor corridor between B and K core. The original air conditioning equipment was much larger than the new equipment so there was some empty space in here. Most of the plant rooms at OS seemed to contain old chairs!
Business Centre vent plant, about halfway along. From L to R: ducting; an old fan; chilled water pipes and AHU control panel. The fan is the only original fixture.
IMGP1886 |

|
See full size image Caption: Business Centre ventilation plant - control panels Description: Beyond the brick wall on the right was the third floor corridor between B and K core. The original air conditioning equipment was much larger than the new equipment so there was some empty space in here. Most of the plant rooms at OS seemed to contain old chairs! Business Centre vent plant, about halfway along. From L to R: ducting; an old fan; chilled water pipes and AHU control panel. The fan is the only original fixture. Alt text: Business Centre air conditioning plant - control panels Image credit: Gary Tull Photo subject date: 18/08/2010 |