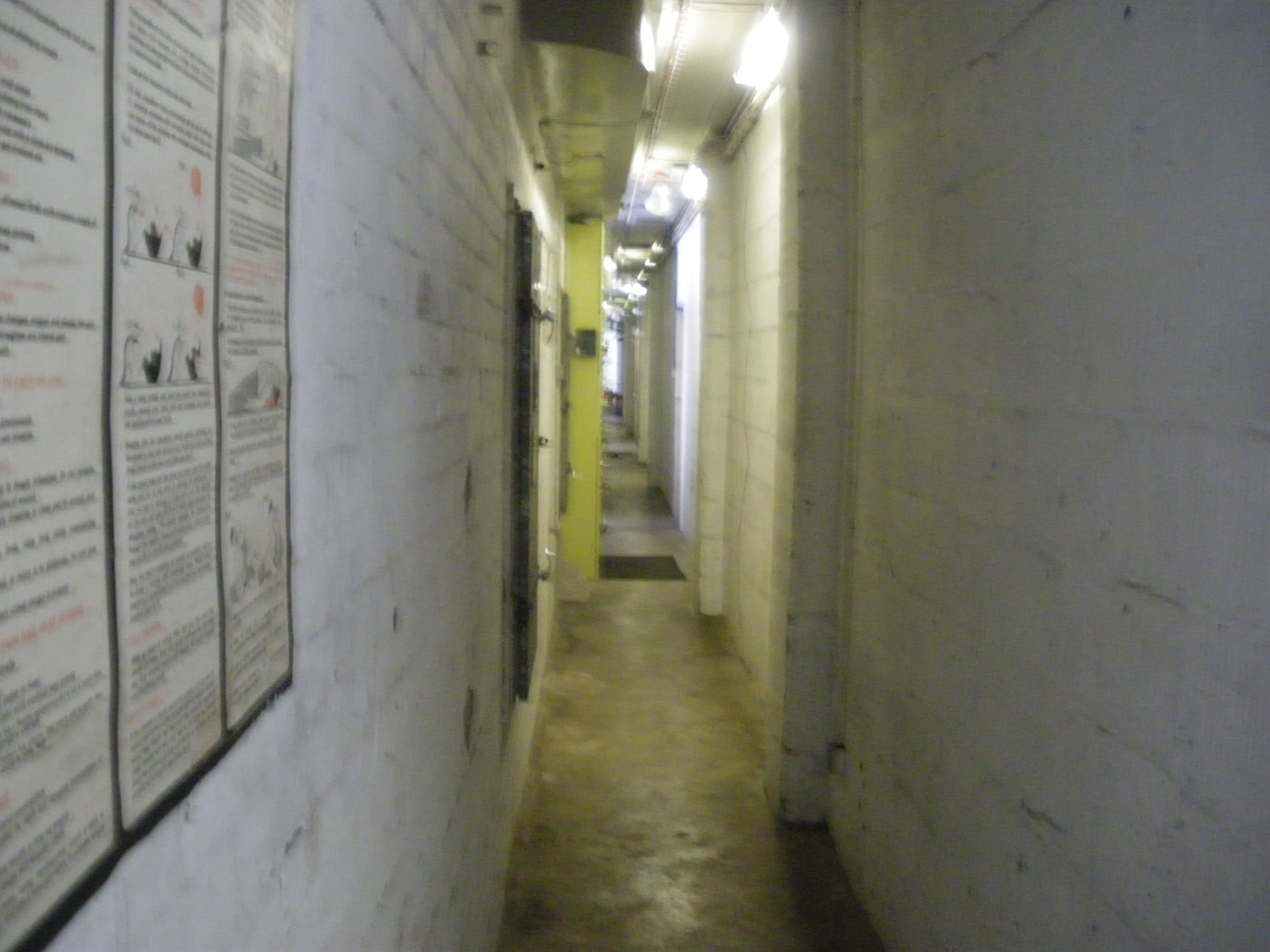Looking towards B core from by K core, this corridor ran the length of the whole centre spur. To the left can be seen one of the metal doors to one of the air handling unit chambers, these were airtight. It was very noisy inside these chambers as surprisingly they could be entered while switched on!
IMGP1897 |

|
See full size image Caption: Print Floor ventilation plant corridor, 3rd floor Description: Looking towards B core from by K core, this corridor ran the length of the whole centre spur. To the left can be seen one of the metal doors to one of the air handling unit chambers, these were airtight. It was very noisy inside these chambers as surprisingly they could be entered while switched on! Alt text: Print Floor ventilation plant corridor Image credit: Gary Tull Photo subject date: 18/08/2010 |