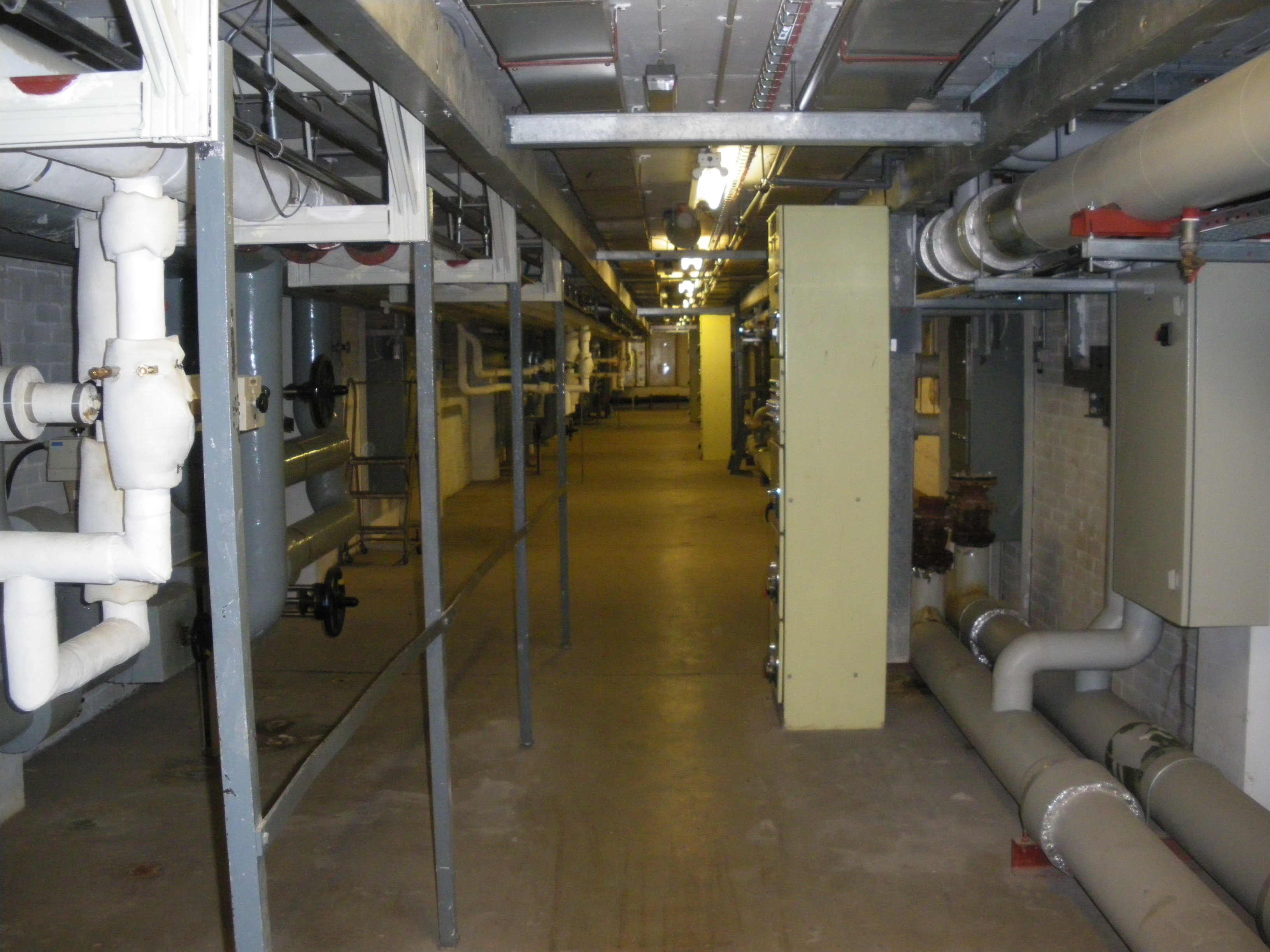2nd floor centre spur plant room, facing B core. This area contains various pipes, pumps and control panels. There are doors leading off both sides into chambers that are used as air ducts.
IMGP1903 |

|
See full size image Caption: 2nd floor centre spur plant room - facing B core. Description: 2nd floor centre spur plant room, facing B core. This area contains various pipes, pumps and control panels. There are doors leading off both sides into chambers that are used as air ducts. Alt text: 2nd floor centre spur plant room - facing B core. Image credit: Gary Tull Photo subject date: 18/08/2010 |