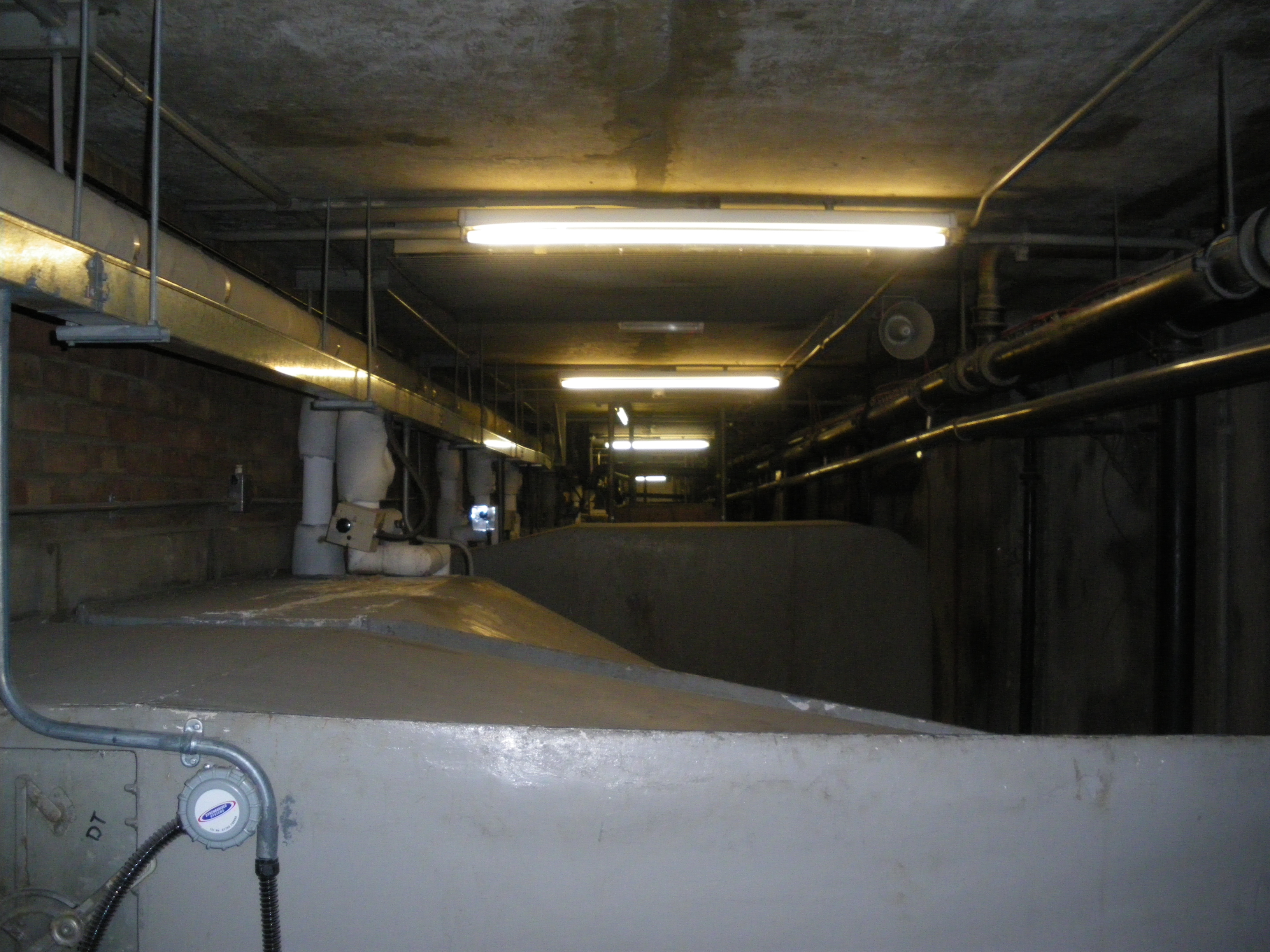2nd floor centre spur plant room – ducts between supply plenum and Print Floor. The ducts are rectangular and twist by 45 degrees between the supply plenum (to the left in this pic behind the brick wall) and the barrel-vaulted Print Floor roofs.
IMGP1911 |

|
See full size image Caption: 2nd floor centre spur plant room - ducts between supply plenum and Print Floor Description: 2nd floor centre spur plant room - ducts between supply plenum and Print Floor. The ducts are rectangular and twist by 45 degrees between the supply plenum (to the left in this pic behind the brick wall) and the barrel-vaulted Print Floor roofs. Alt text: 2nd floor centre spur plant room Image credit: Gary Tull Photo subject date: 18/08/2010 |