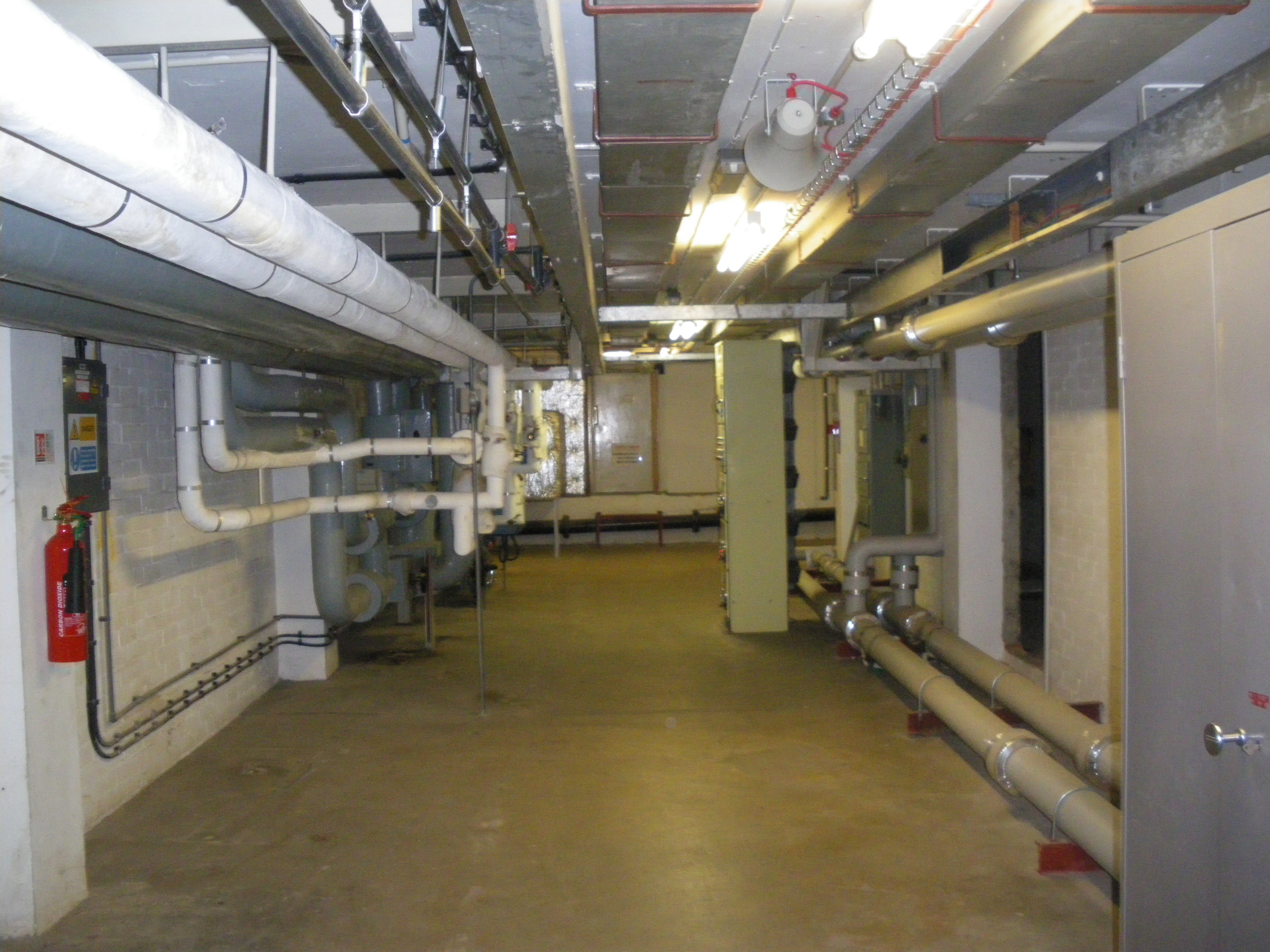Far end of the main 2nd floor plant room, further up on the left you can see a redistribution loop pipe. Out of sight are doors to the print floor extract chamber (on the left) and the Business Centre chamber on the right.
IMGP1915 |

|
See full size image Caption: NE end of 2nd floor centre spur plant room Description: Far end of the main 2nd floor plant room, further up on the left you can see a redistribution loop pipe. Out of sight are doors to the print floor extract chamber (on the left) and the Business Centre chamber on the right. Alt text: NE end of 2nd floor centre spur plant room Image credit: Gary Tull Photo subject date: 18/08/2010 |