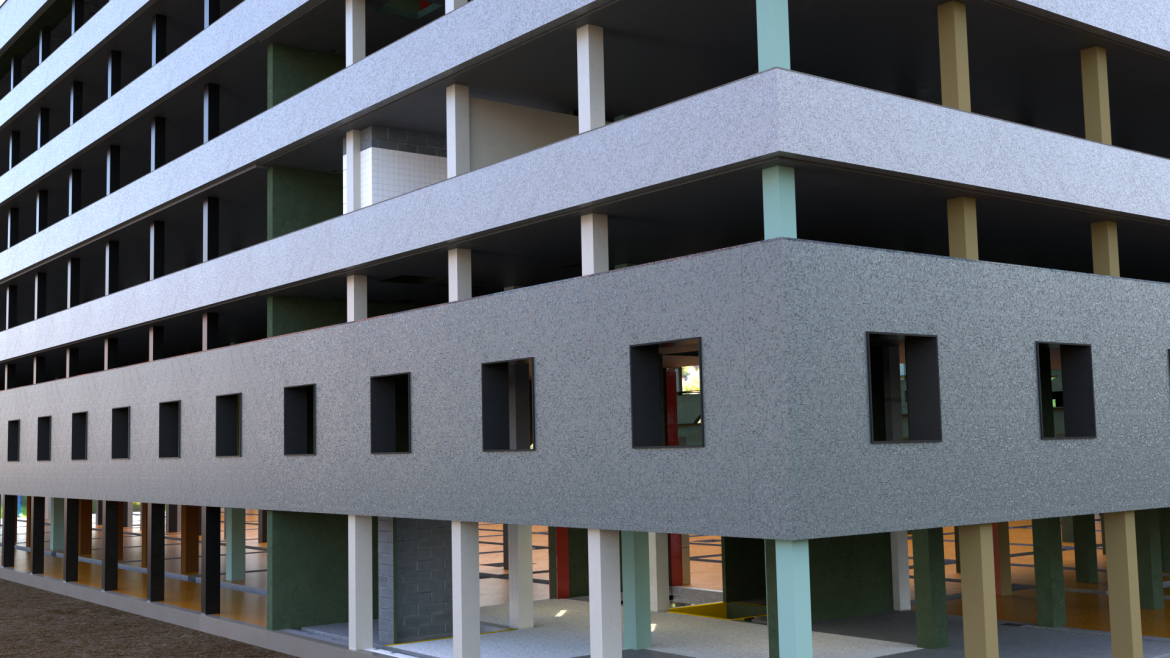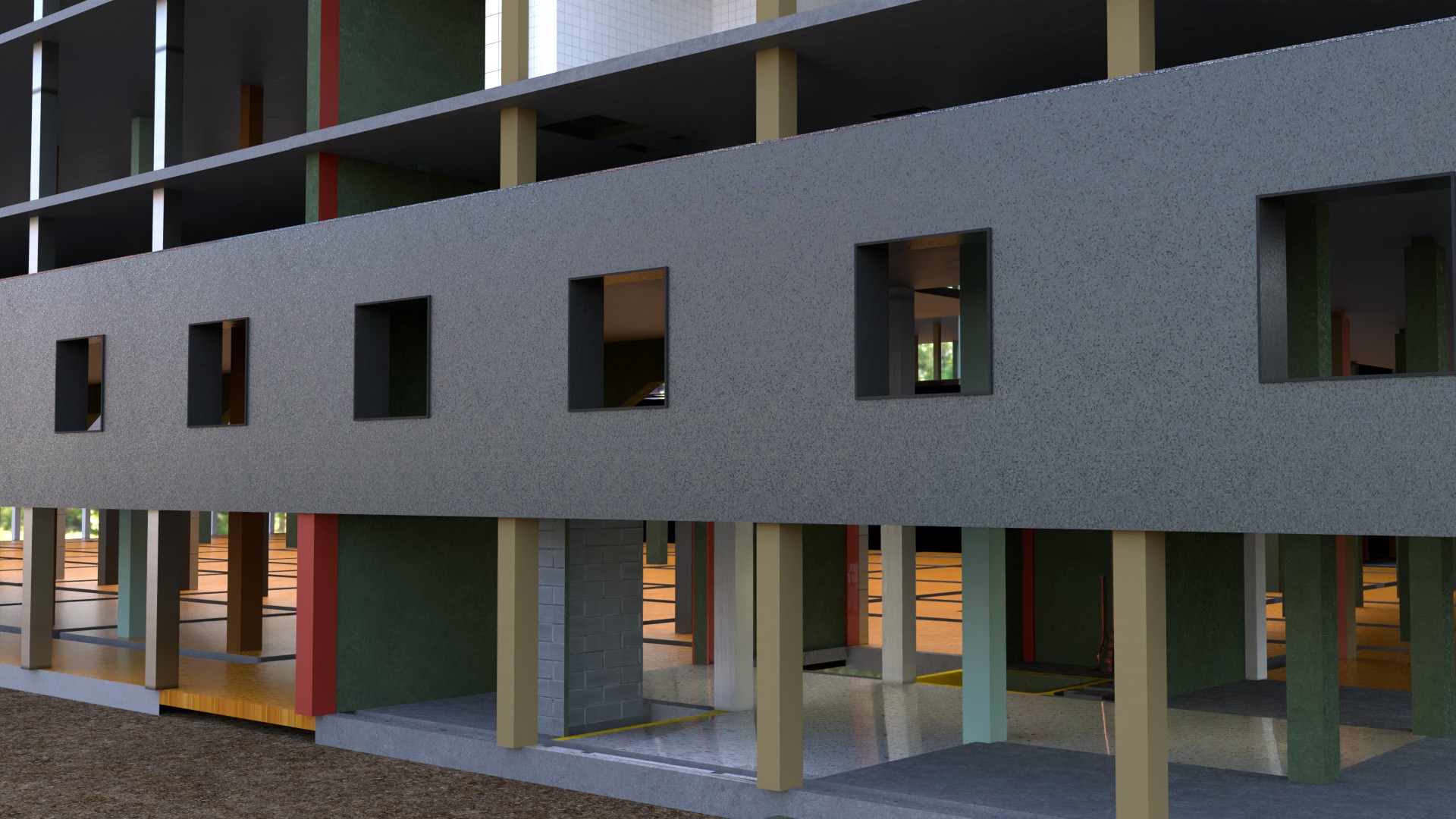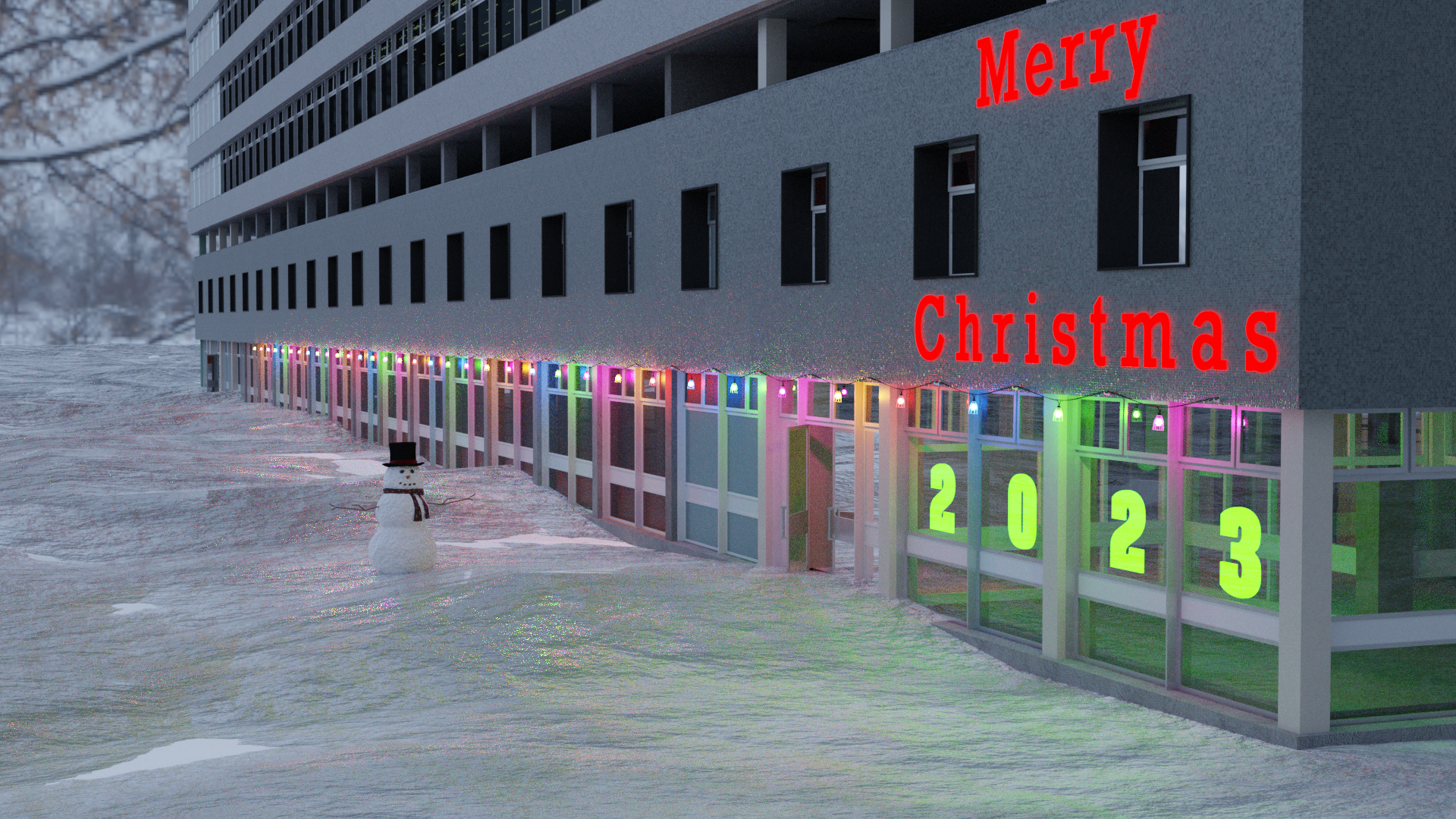
I am posting this retrospectively as it relates to work completed before Christmas. I have been side-tracked by beta testing a Trainz route of the entire country of the Netherlands and sorting my much needed new PC. I should be able to get some great renders now. I could perhaps even have the Restaurant and Services Block in the main Central and West Block scene. The other thing that may be feasible now is rendering videos. I did this for my previous 3DS model with the camera on an animated track but there were not many frames and it was pretty low poly. I will see how it goes and looking forward to getting started.
After making the decision to feature my annual Merry Christmas Facebook graphic at the Maybush environment then I needed to finish a few critical missing items before it looked complete. Well not so much finish, more like start and then finish!
I could probably have saved time now by doing a temporary/rough version of these but I thought I might as well try and do them proper justice and use my normal methods of accuracy and precision and therefore avoid having to do rework later. If I had encountered any major snags then I would have gone with a temp version but things went to plan, leaving only the dreaded doors and windows to do, which I will use temps for.
The 1st floor structural wall with its distinctive inset windows, the gaps between the concrete ribs are filled with breeze blocks but I have just made it all one wall object. I am satisfied with the accuracy of these, drawn from detailed plan and section drawings. What is NOT accurate though is the external corners as I am unsure of their construction but it doesn’t matter too much as it looks fine. I have used my tried-and-tested mitre joint technique cut a 45 degree angle across the whole object and discard that then select the cut edges and extrude along the Y axis.

Next up was a more complex task, the main precast concrete cill walls but plenty of cross section images have lead to a satisfactory result although not 100% accurate with the position of the strengthening ribs, purely an internal thing but those contain a lot of pipes and ducts so the inside of the cills needs to be relatively accurate. The precast sections are DIMENSION CHECK long with a XXX long gap in the middle where there is an ‘insitu’ (poured on site) section. This has exactly the same cross section as the precast panels as far as I can see.
The precast panels were slotted into a slot along the floor slabs so I have updated the floor slabs to match the edge profile of the cills.
I discovered that the 3rd floor cills are 3 inches higher then the other floors so that meant an extra version of each type of cills for the upper floors. I have had to use the same mitre technique for the external corners so that is not structurally correct but looks fine.
The ground floor columns had nothing to support them as the foundation slab only existed as far as the grid lines so I have amended the main foundation/ground floor Plinth, which extended 9 inches beyond the grid line. I have also corrected the plinth height.
Parapets (walls at roof level) – these are relatively straightforward although built into the impressive window cleaning track system – the latter is well outside of the scope of this task.
Materials – I have found a PBR green mosaic texture and that is the closest match for now for the OS mosaic tiles – adding a hue/saturation/value (HSV) node in the Blender material editor and turning the saturation down means one set of textures provides two materials with the same image textures but different HSV values to produce both the dark (1st floor only) and light mosaic (upper floors).

Next steps:
A Core penthouse – like the cills, parapets and 1st floor external walls, this needs constructing in its entirety.