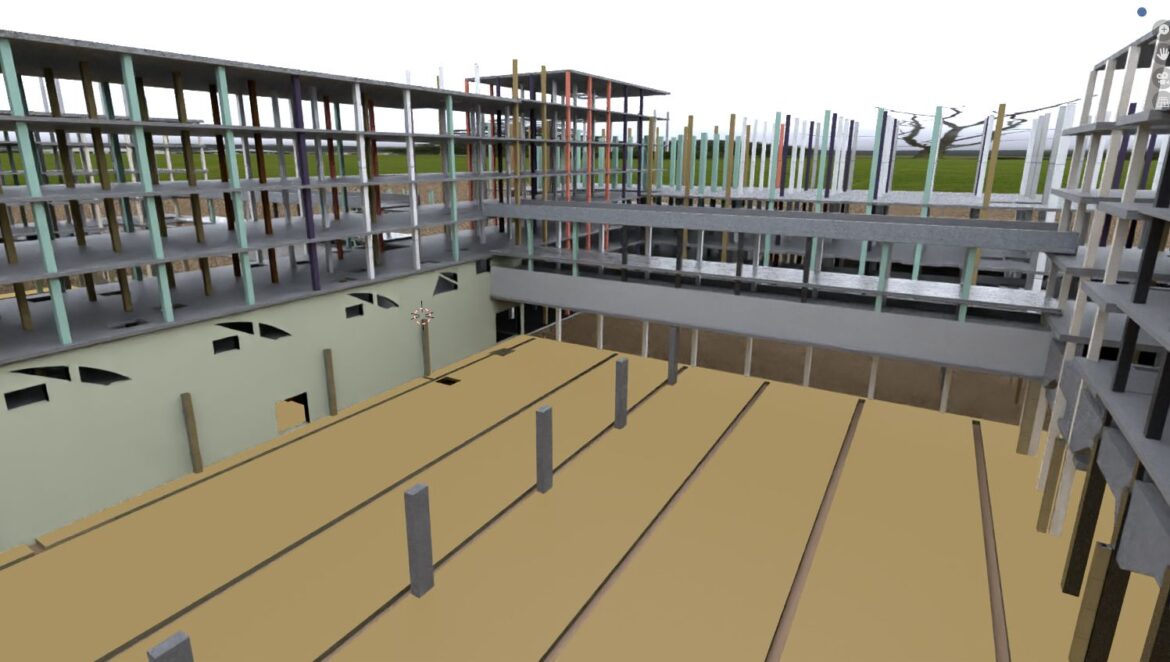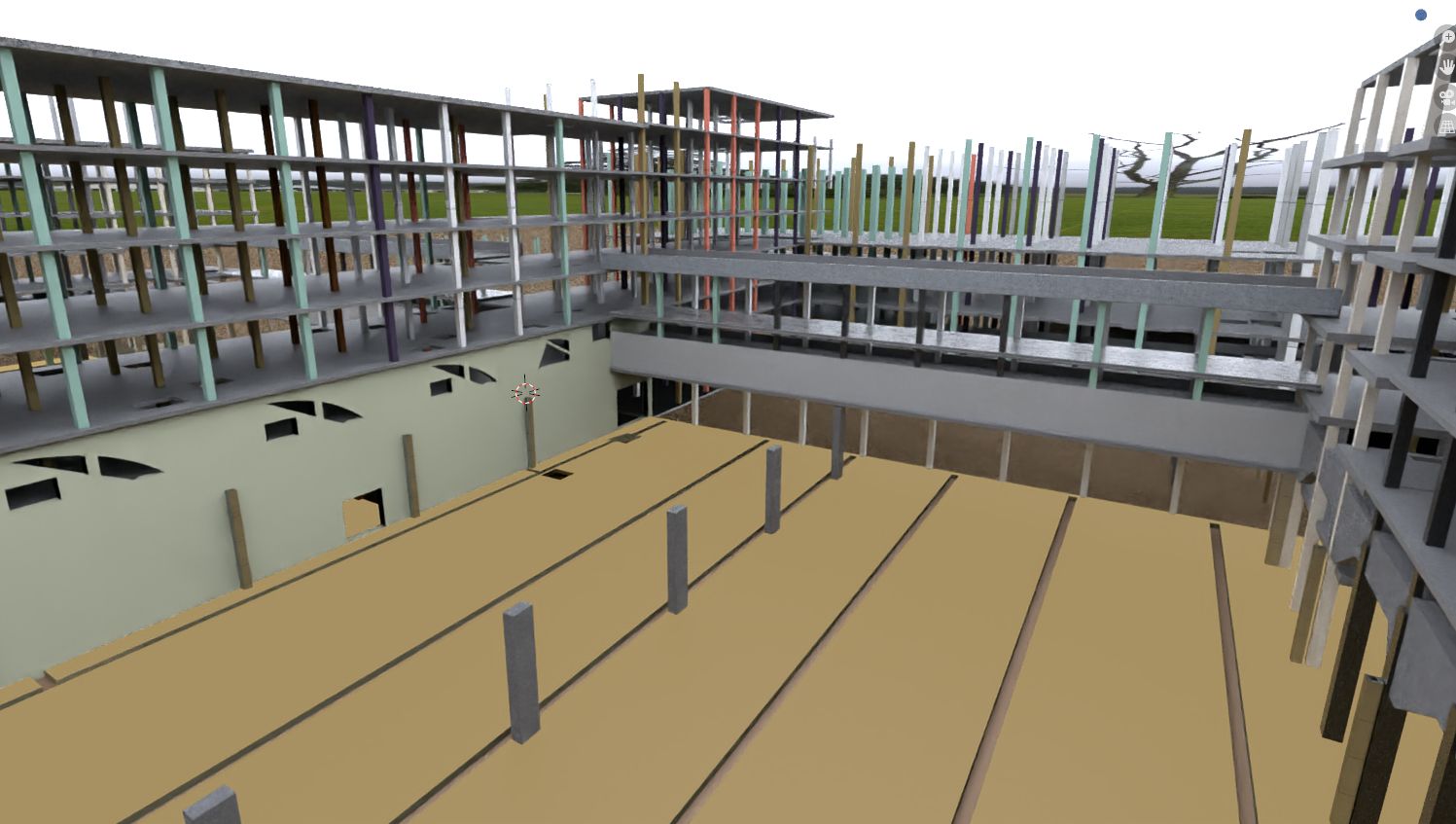
Today, I have constructed the iconic 3rd floor glazed corridor! This was simpler than I thought so is now complete apart from the ‘cills’ (low walls under the windows with mosaic cladding), windows obviously and materials finish. The cills are modular like the windows and structurally separate to the main column and slab structure.

The columns have came back to haunt me, as there was one missing from the 3rd floor corridor, which appears to be a slightly different design to the adjacent ones; I think it must have had a rainwater pipe inside as some of the columns had this. Then I noticed the lack of columns adjacent to K core (to its SW). This is actually a bulkhead. I’m trying to remember the correct terminology for these as they were very apparent during demolition – a clean break between sections where there were two half-width walls next to each other – partly for an expansion joint as well perhaps.
- Tidied up layers/collections.
- Created bulkhead walls
- Tidied floor slab meshes as untidy geometry (tris)
- Floor spacing is a bit sloppy, at H core, all slabs except ground floor are about 6 inches thick. See 2-B30.