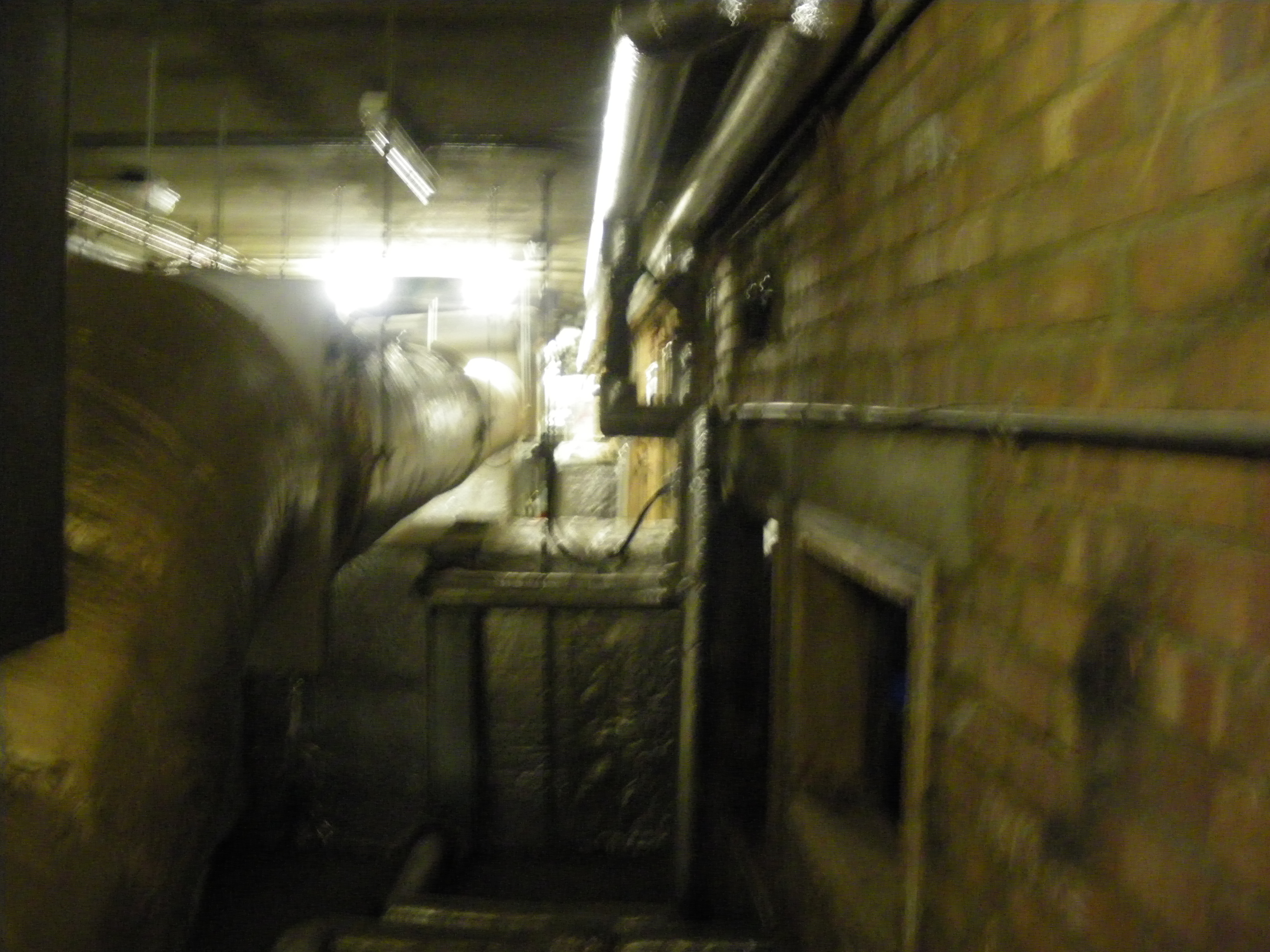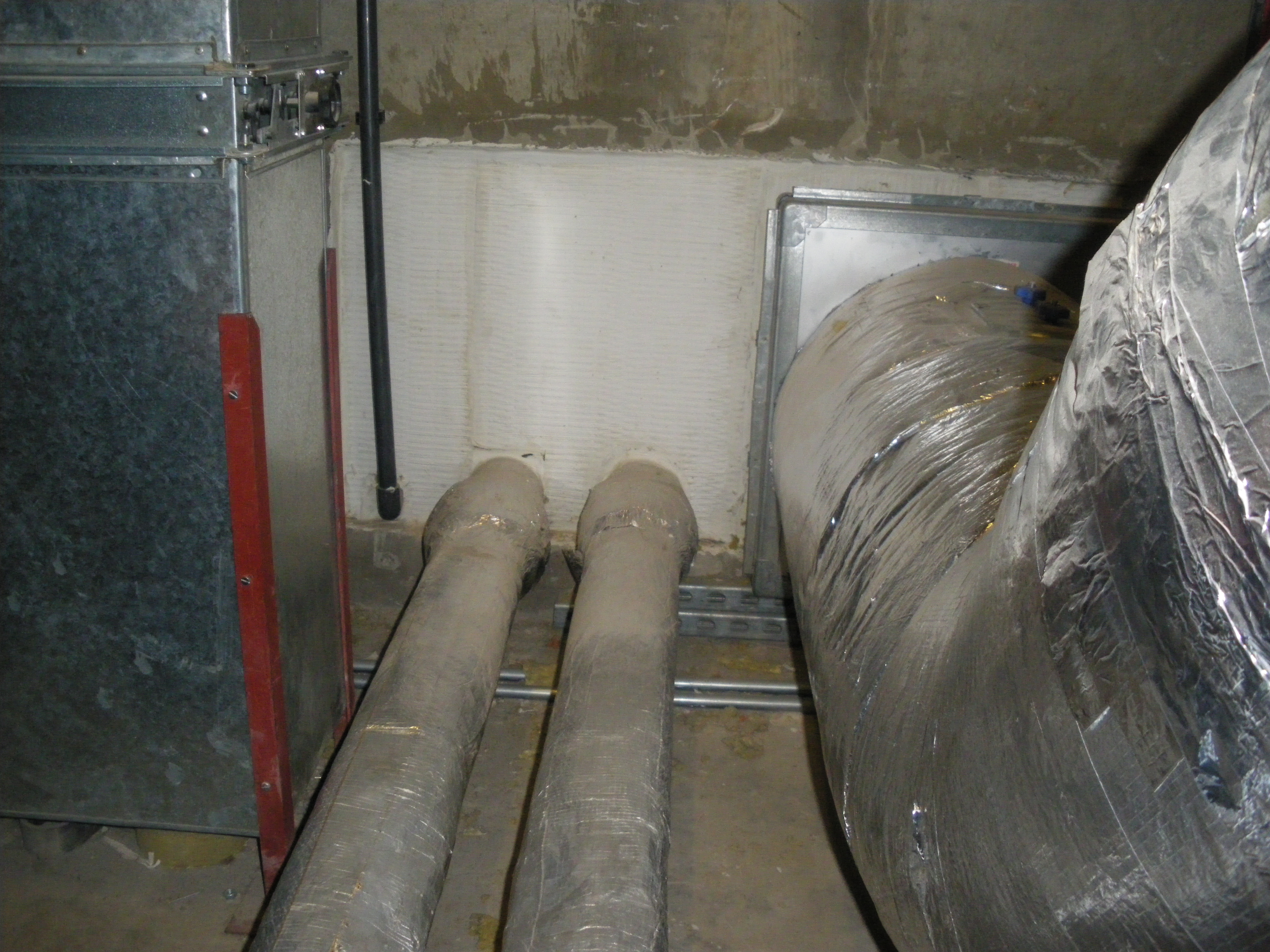Combined with the Centre spur plant room – 3rd floor, this area provided conditioned air to the Print Floor and Business Centre.
Both the Business Centre and Print Floor had vaulted concrete roofs. These roofs were joined to the central spur of the William Roy Building (WRB) at second floor level. The original plan, which was still in use for the Print Floor side, had air supplied into the work area by ducts contained behind the suspended ceilings in the vaulted roof sections. Stale air was extracted by grilles between the ‘valleys’ in the vaulted roof.
The second floor had a central section (known as the ‘Maintenance Corridor’) a one bay wide that ran the length of the spur. This contained pumps, pipework and control panels, as well as
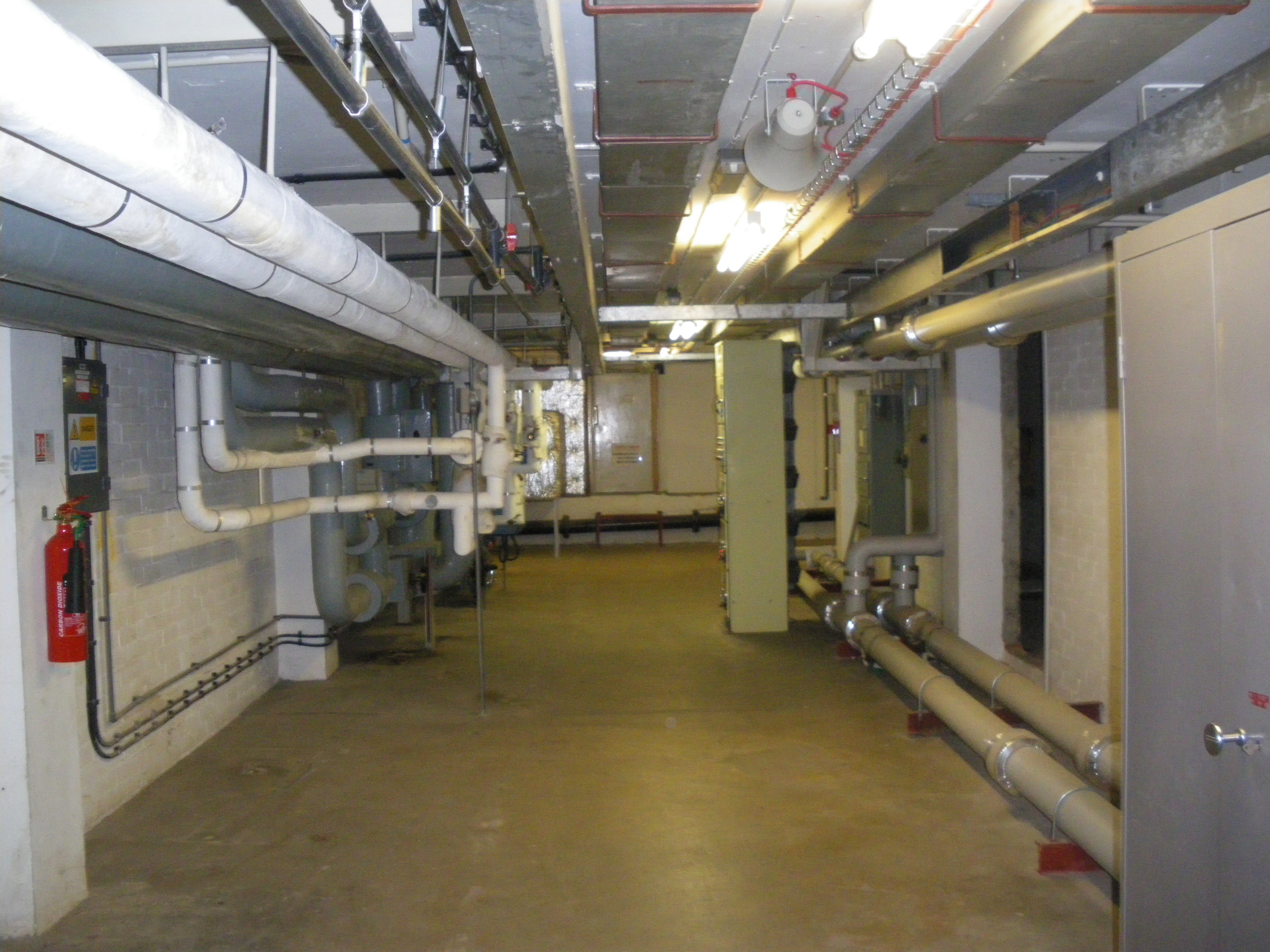
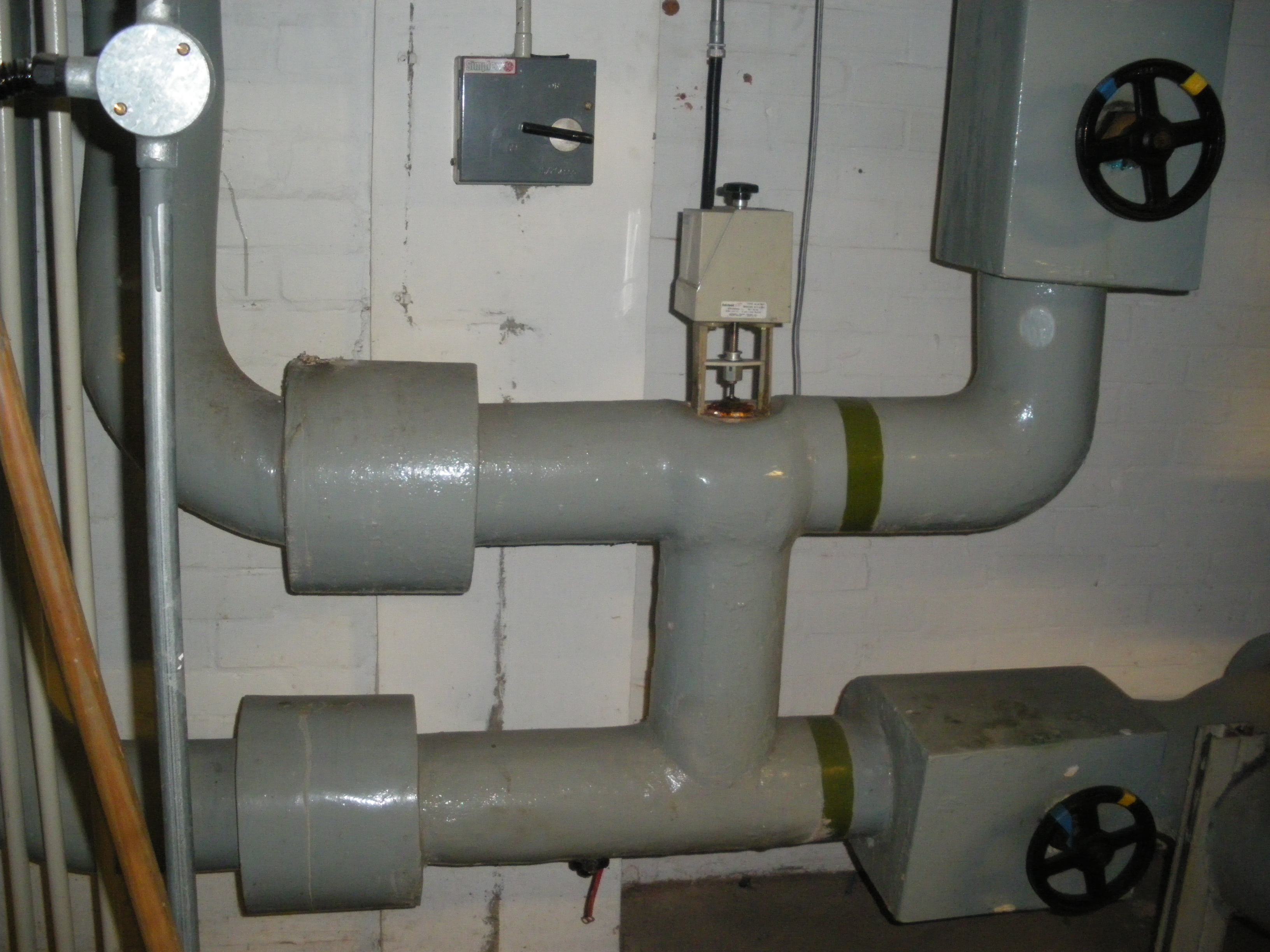
This diverter valve controls the flow of chilled water to the Print Floor ventilation plant above. It controls whether the water recirculates or is returned to the main. 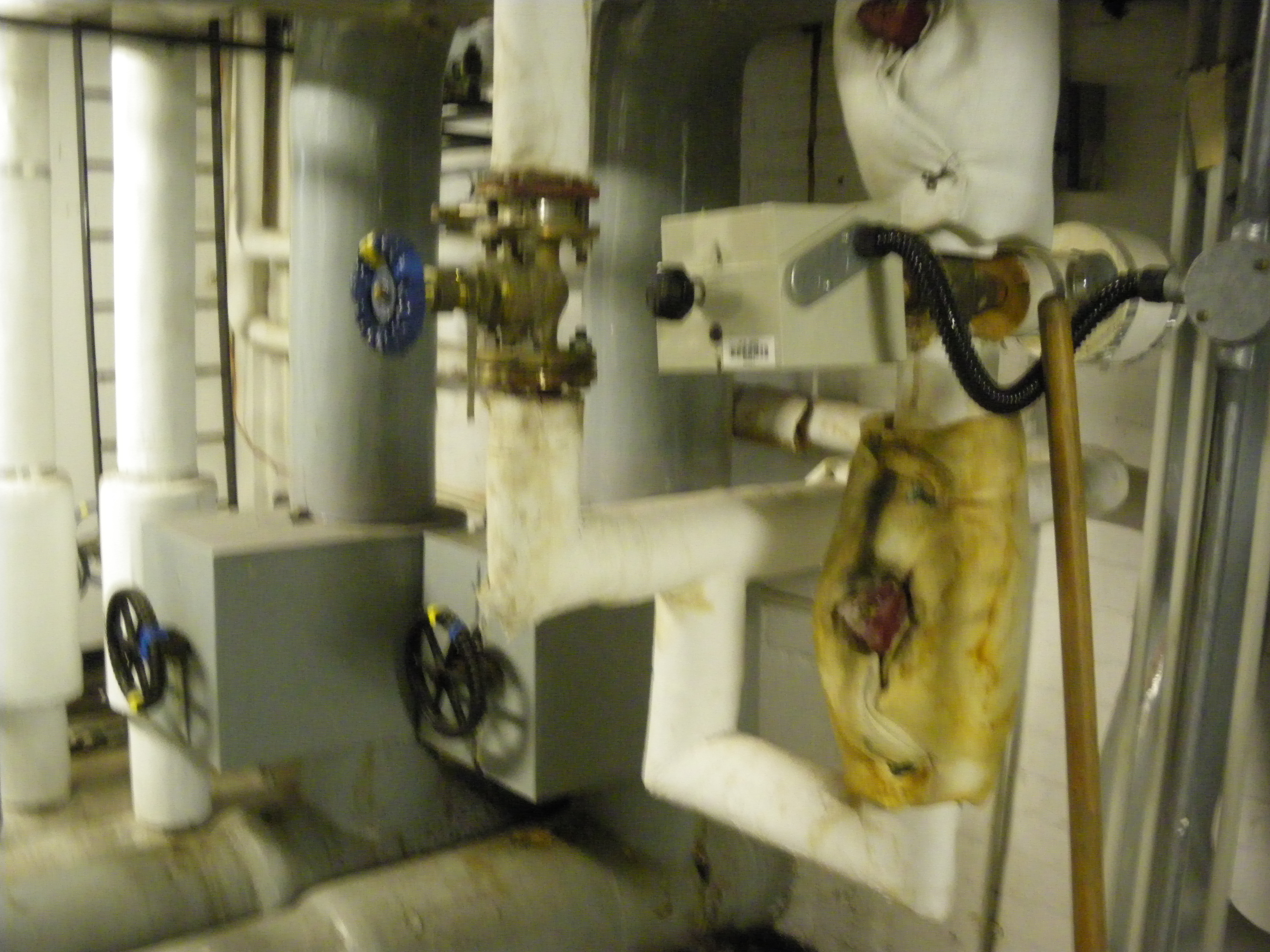
2nd floor centre spur plant room – pipes and valves. 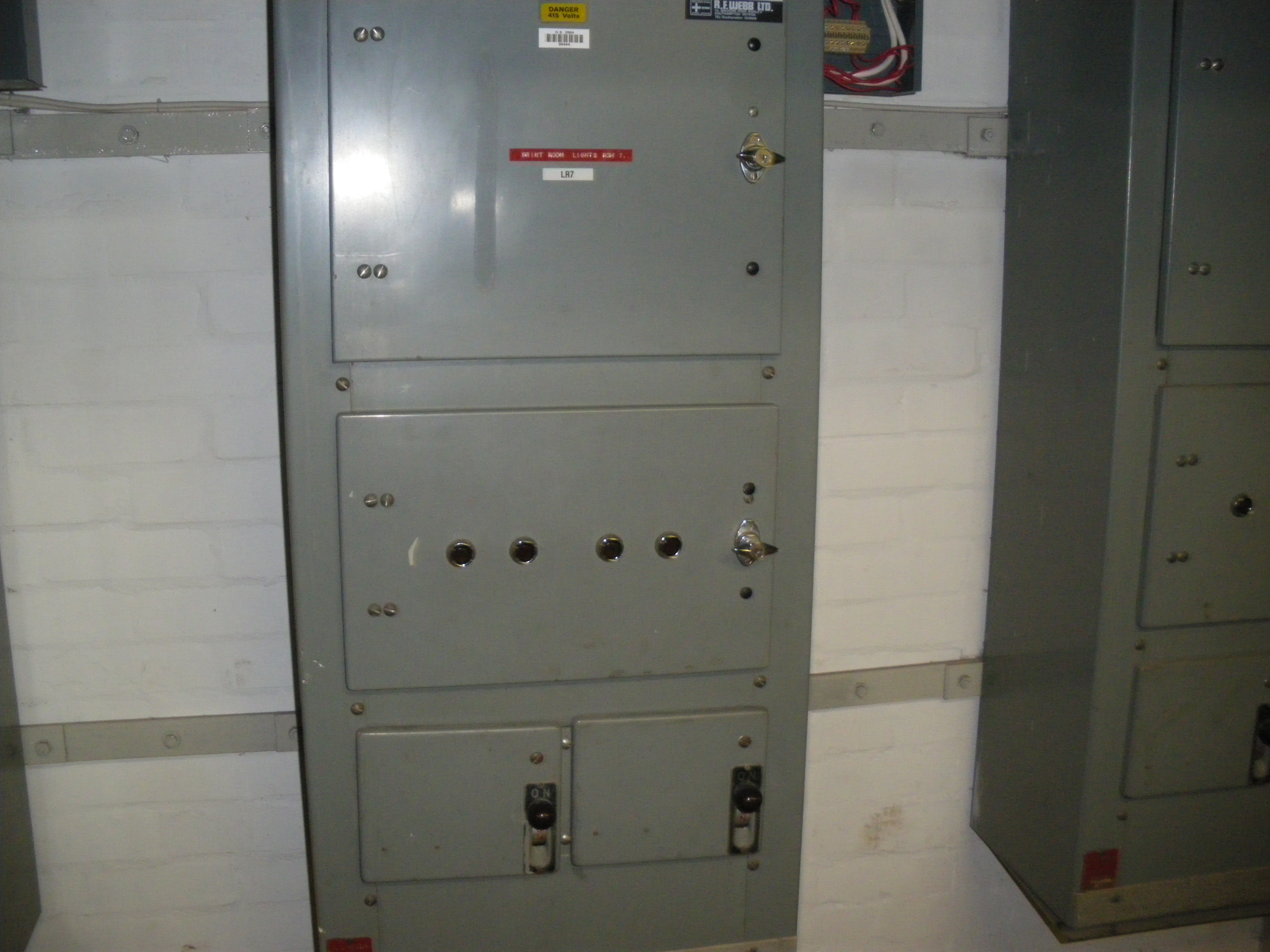
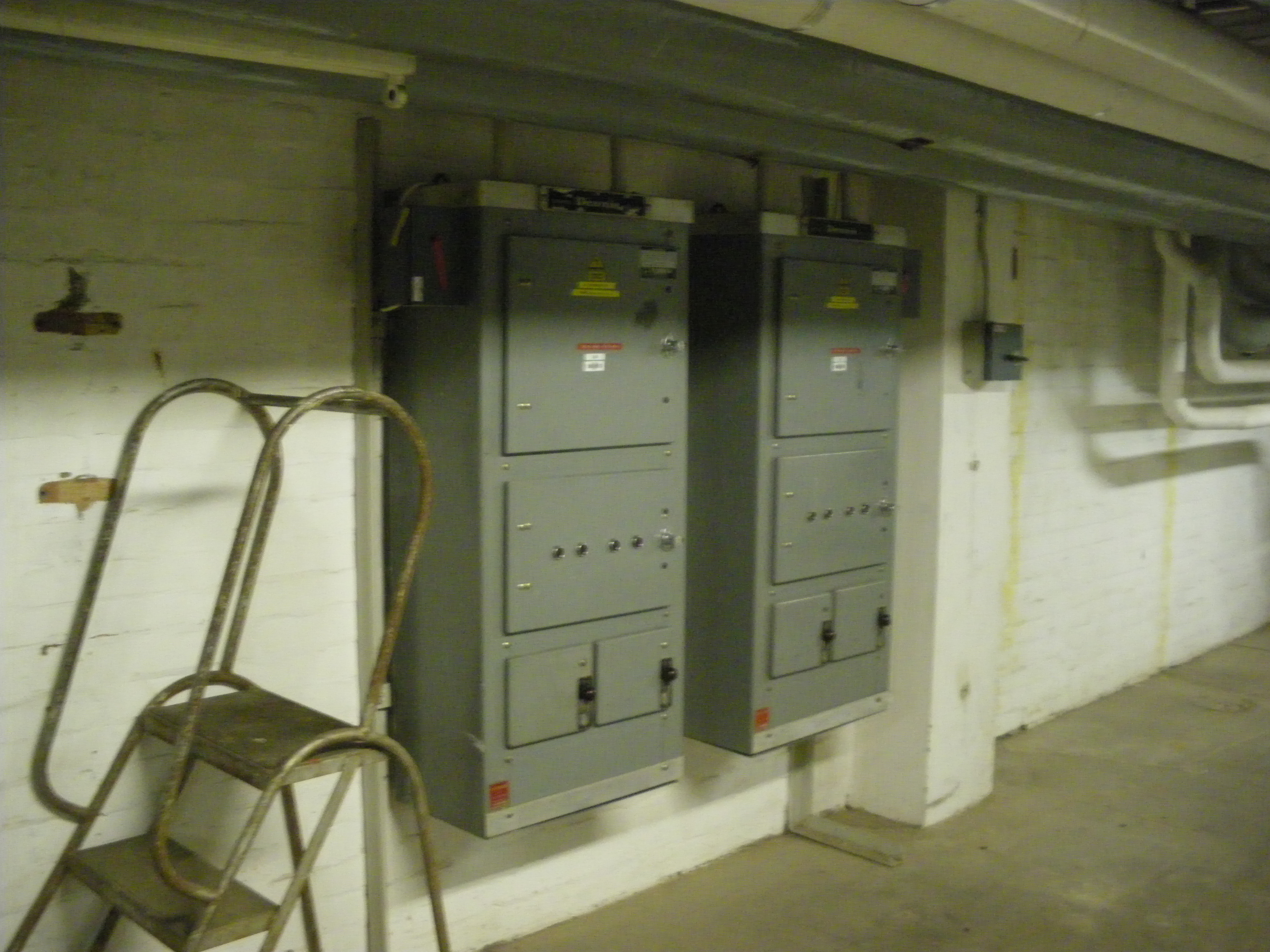
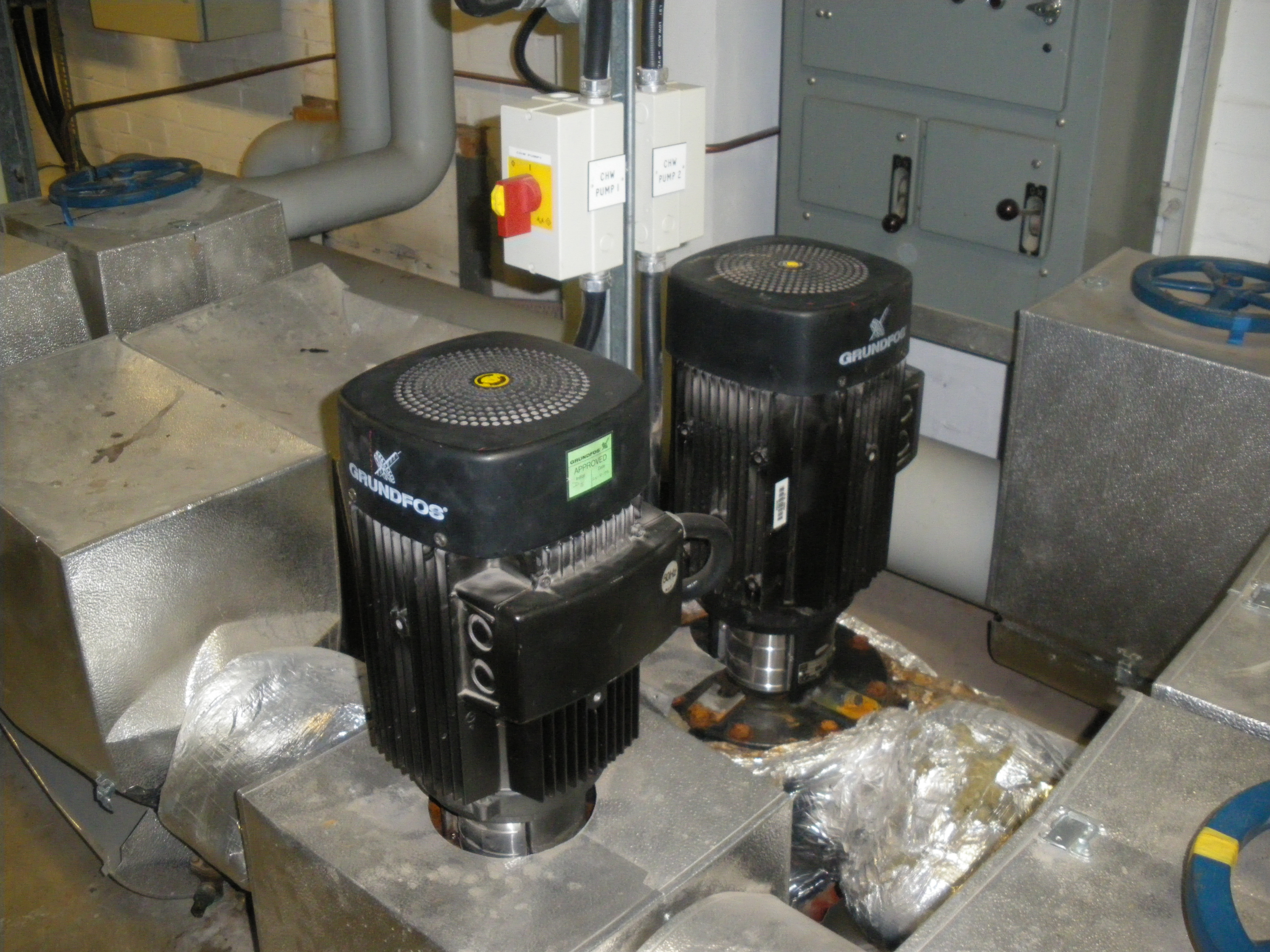
Grundfos chilled water pumps for the Business Centre air con 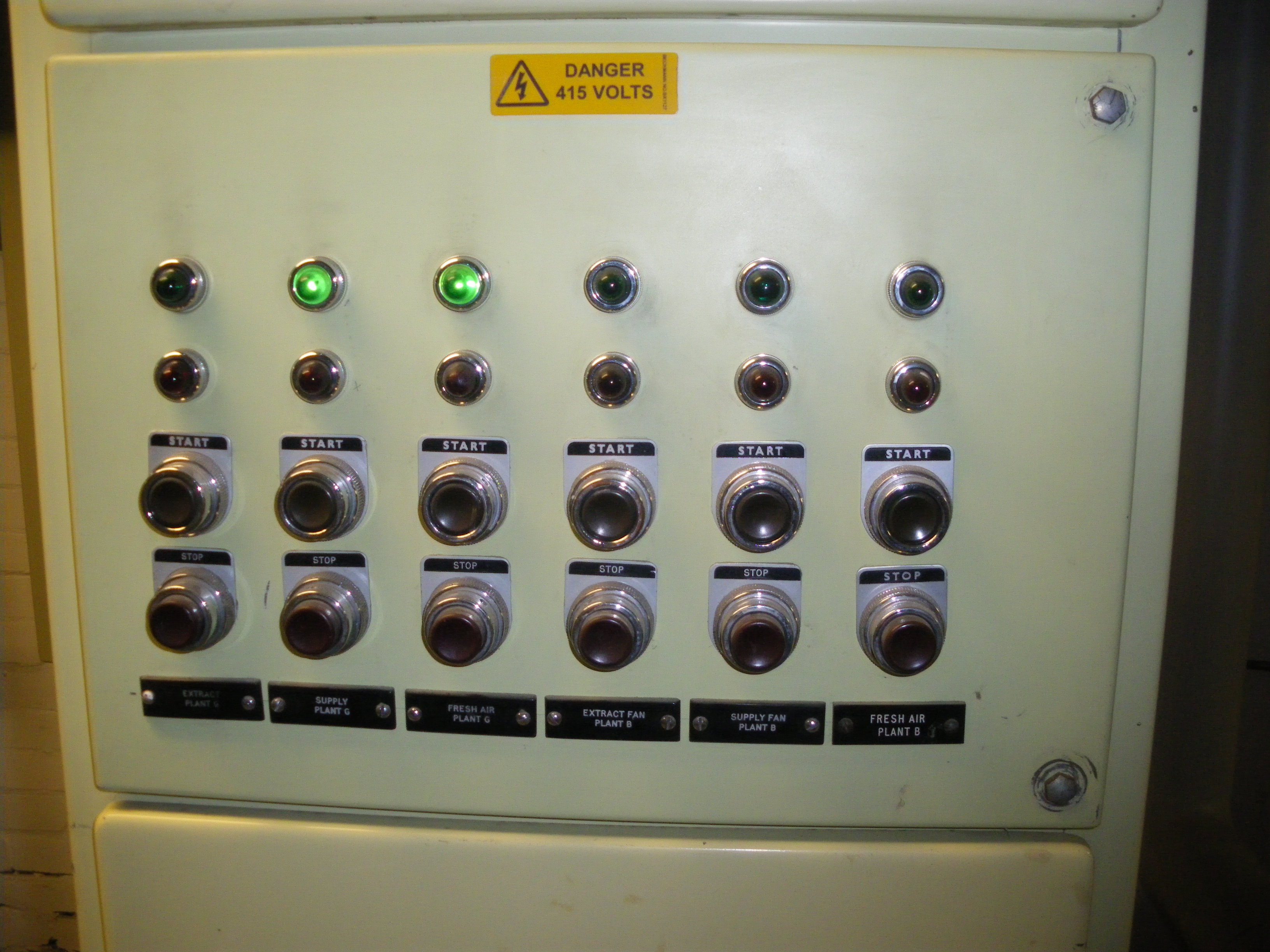
2nd floor centre spur plant room – fan monitoring and control panel. 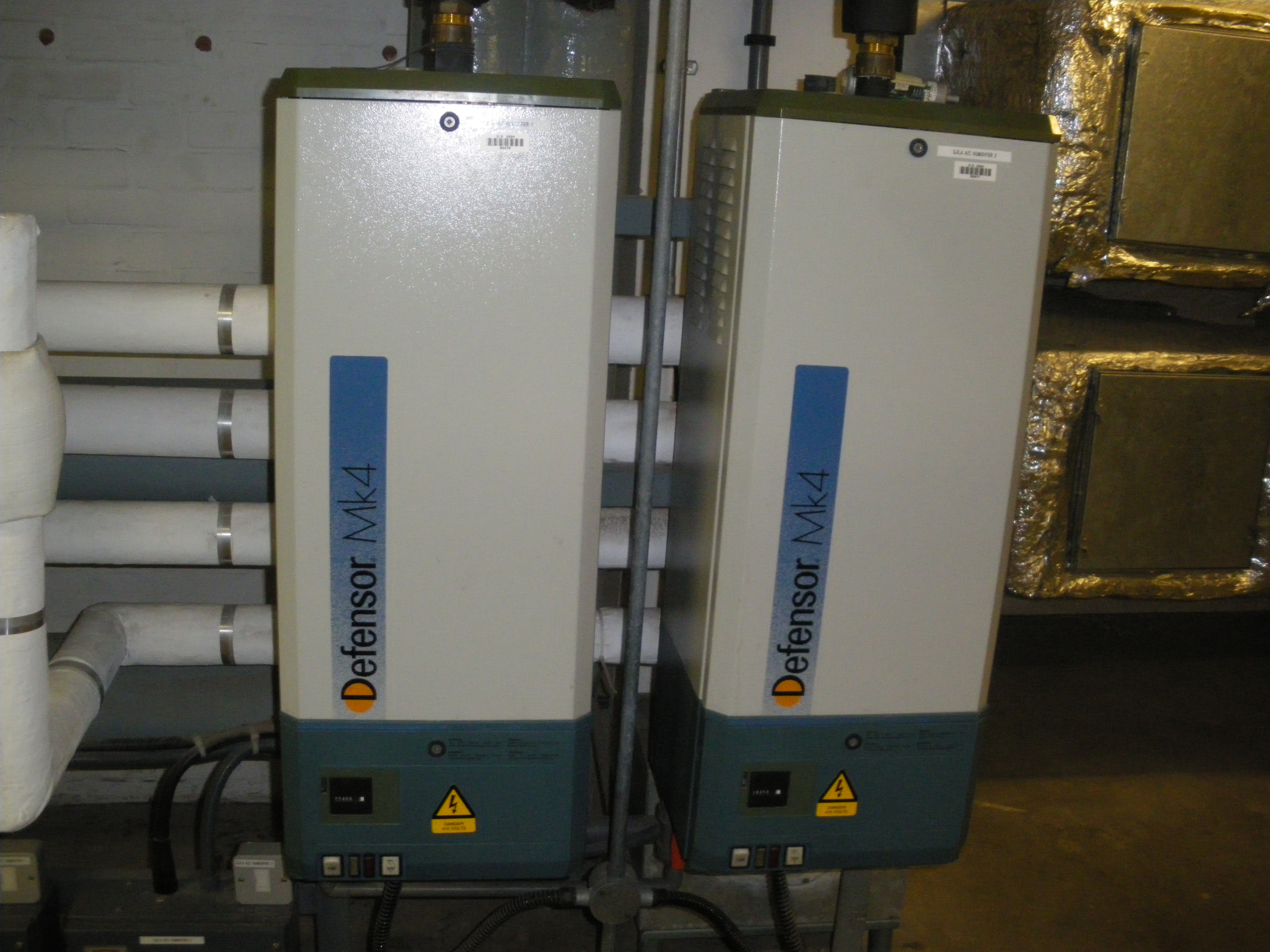
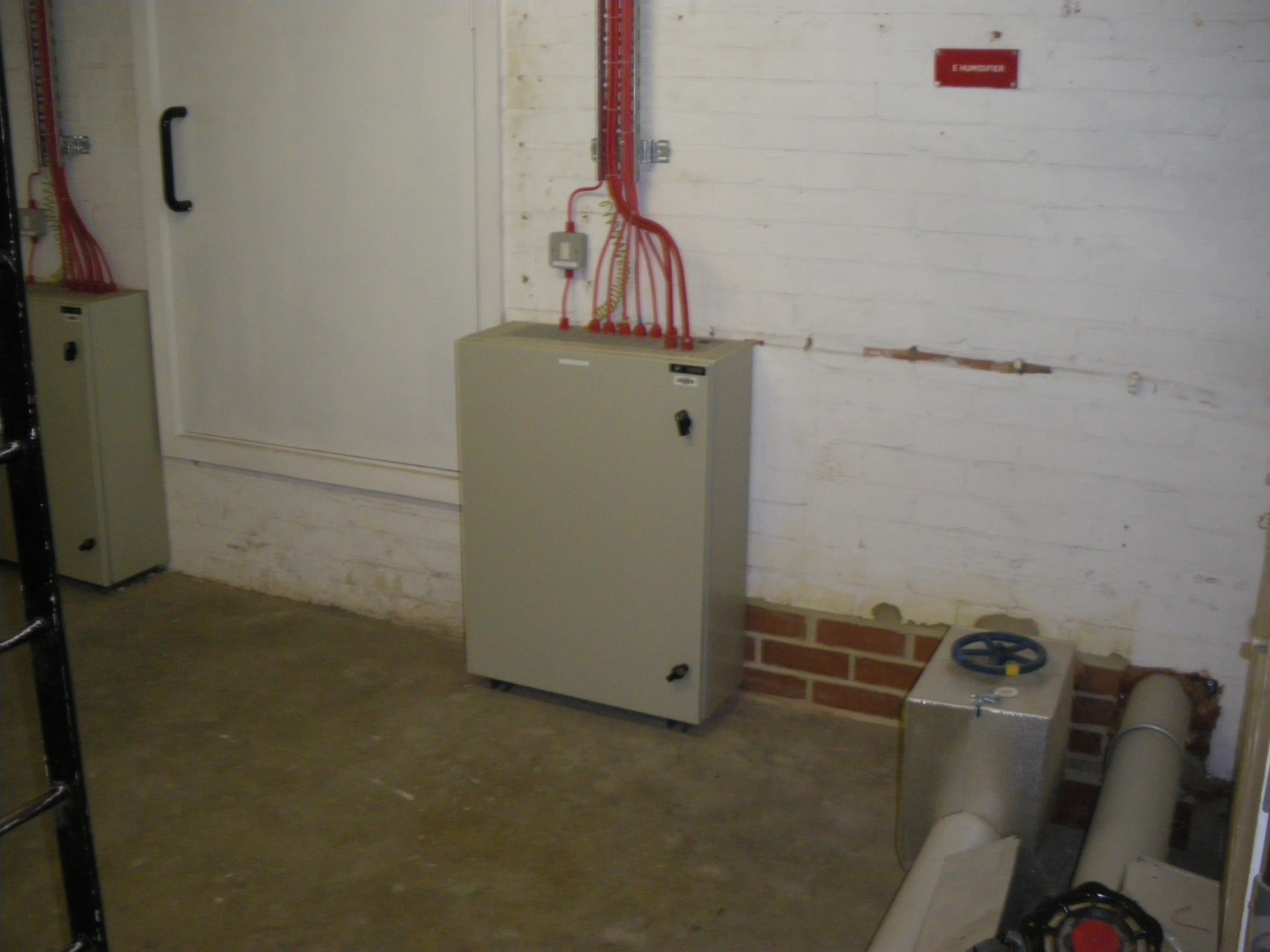
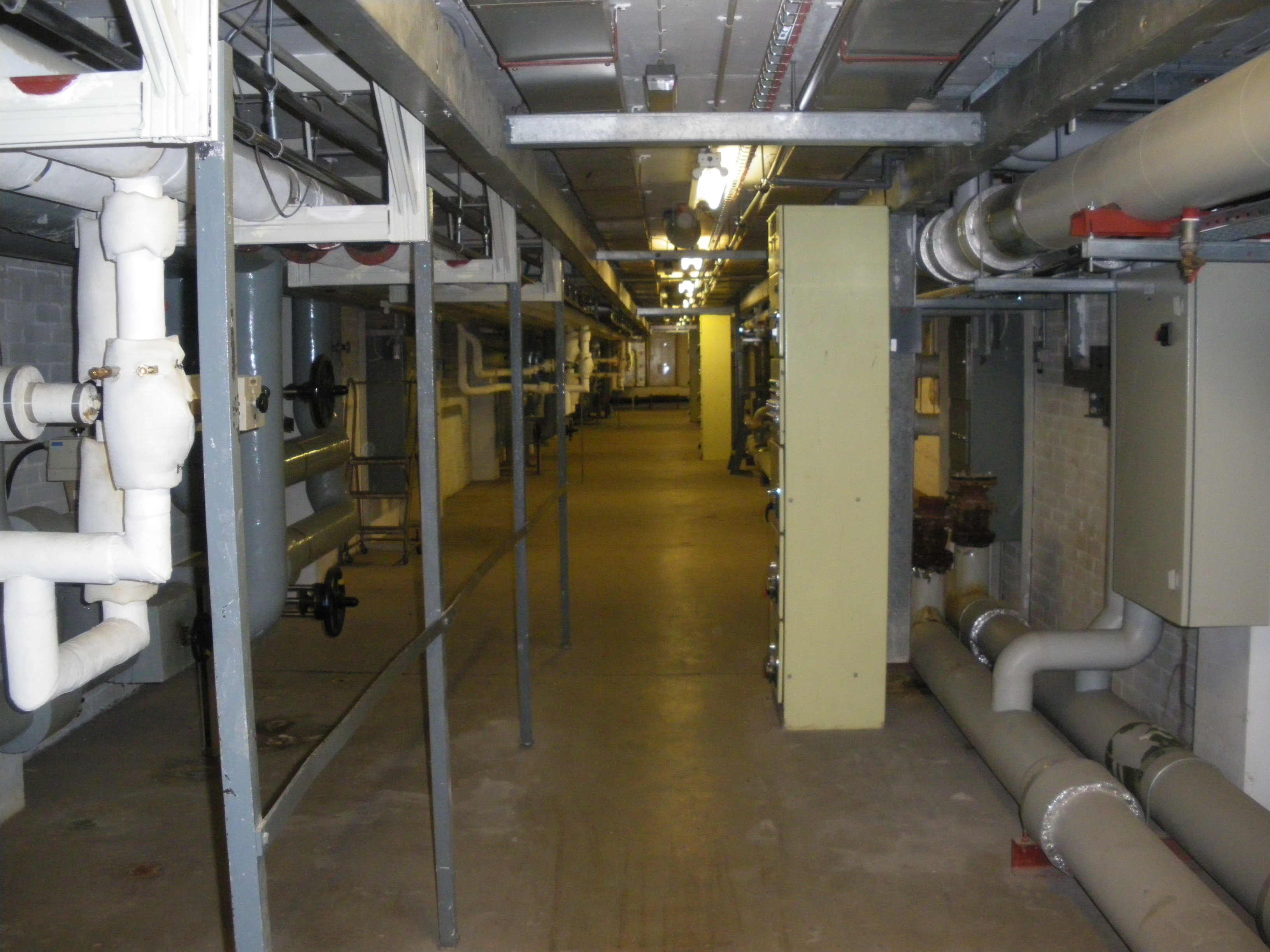
The bays either side of the central ‘Maintenance Corridor’
Each AHU on the 3rd floor serves two of the eight roof shells. The fifth AHU, at the B core end, originally served the ground and 1st floor repro areas in front of the Print Floor; there was a complex system of ducts enabling this. Two large ducts bypassed the 1st floor to serve the ground floor below. Since those areas were converted into offices in the mid-late 1990s, I am not sure what purpose this AHU served.
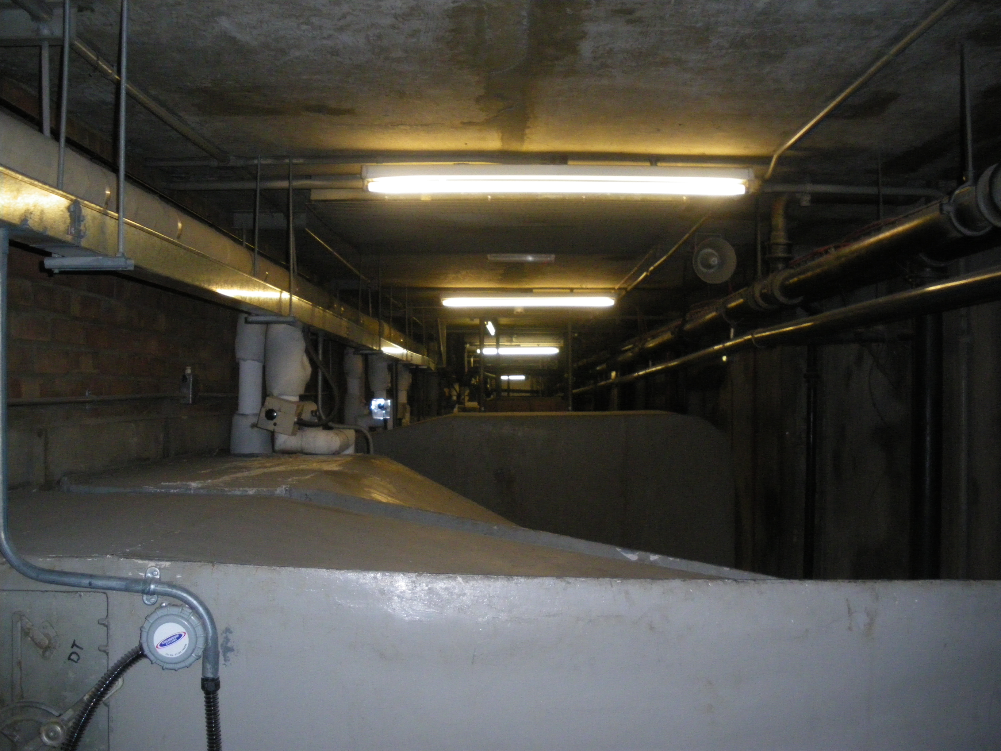
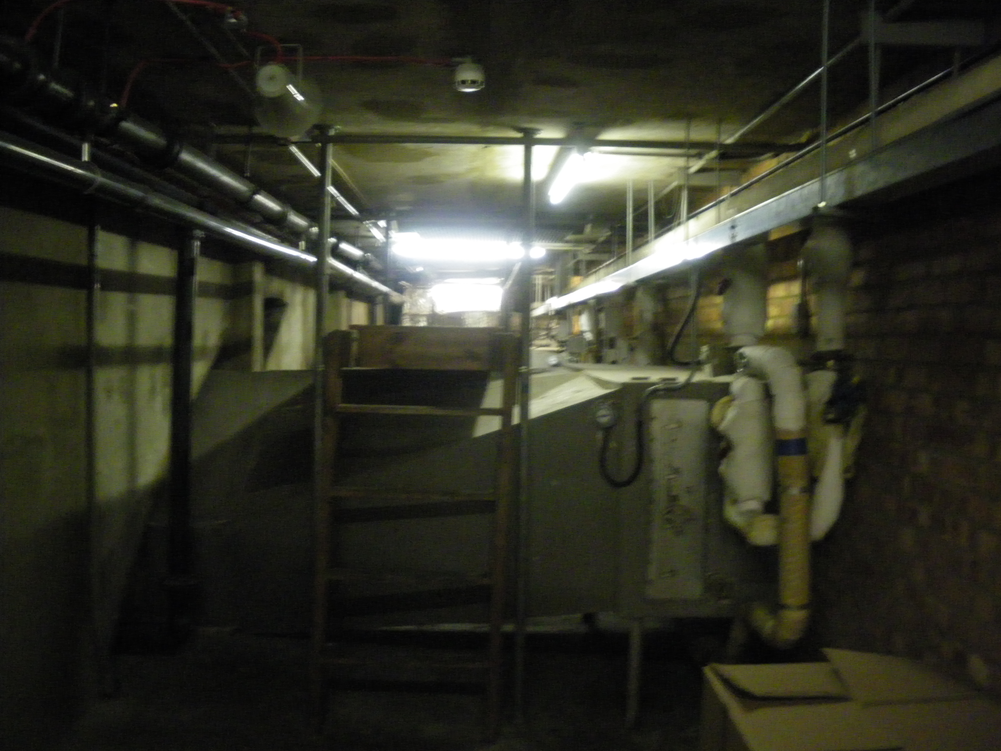
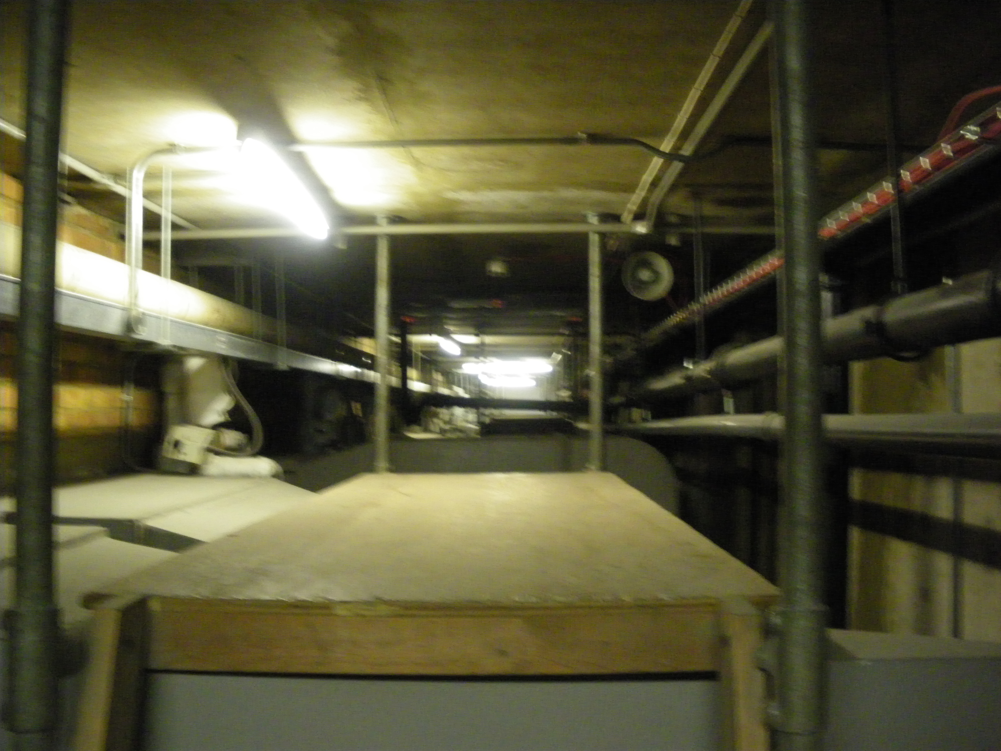
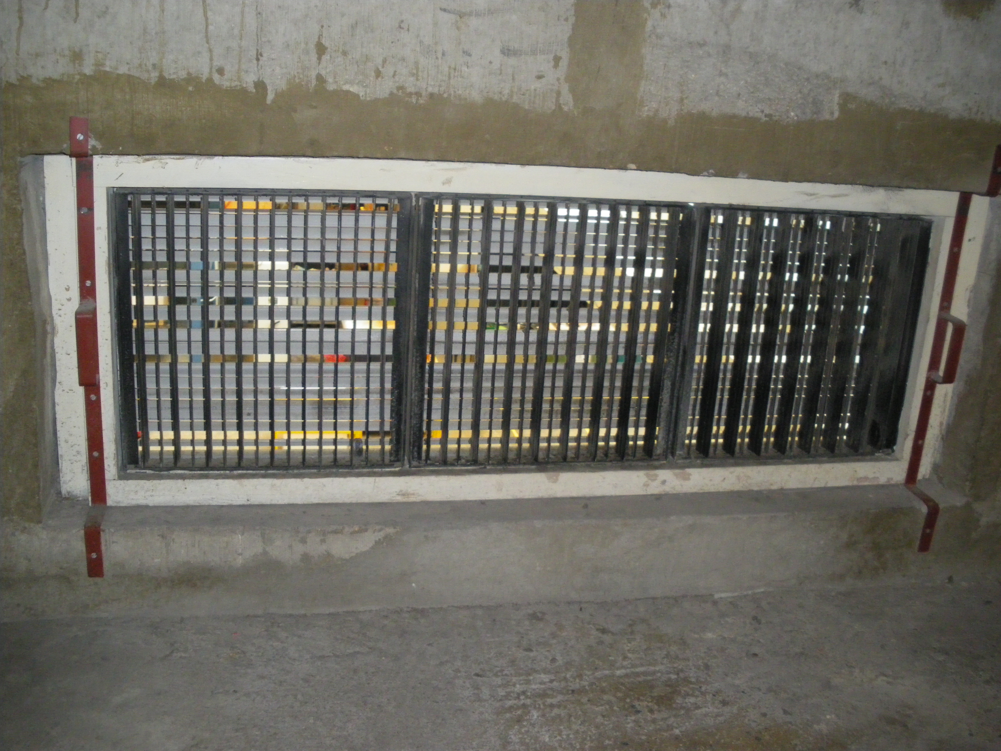
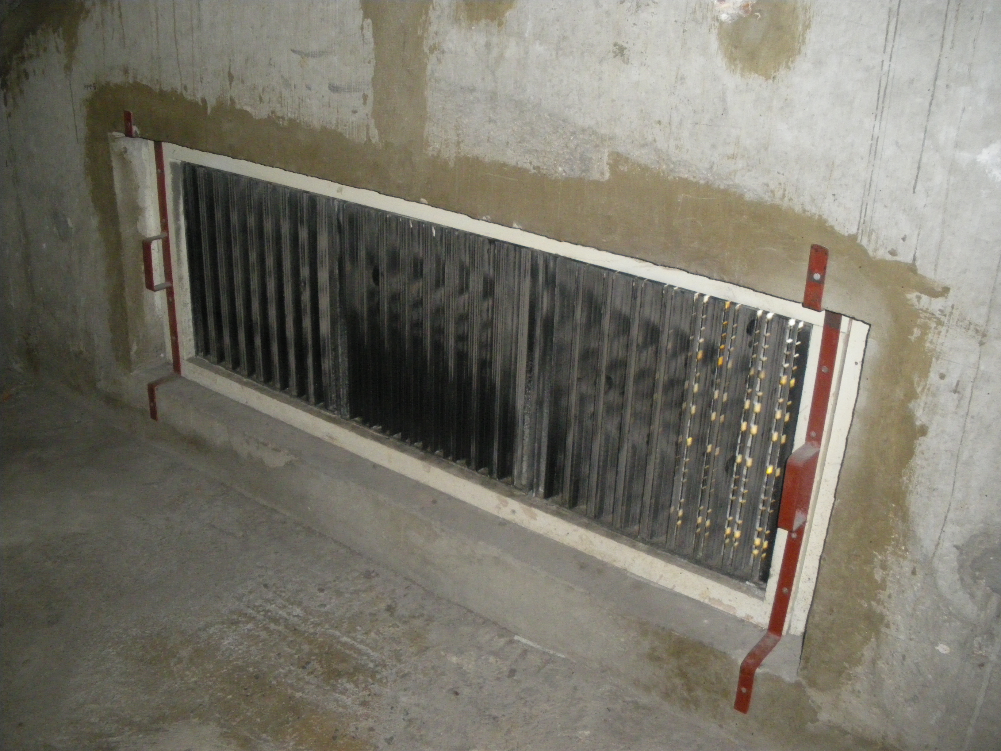
Vent extract grille, one of several that allowed stale air to enter the return air plenum from the Print Floor 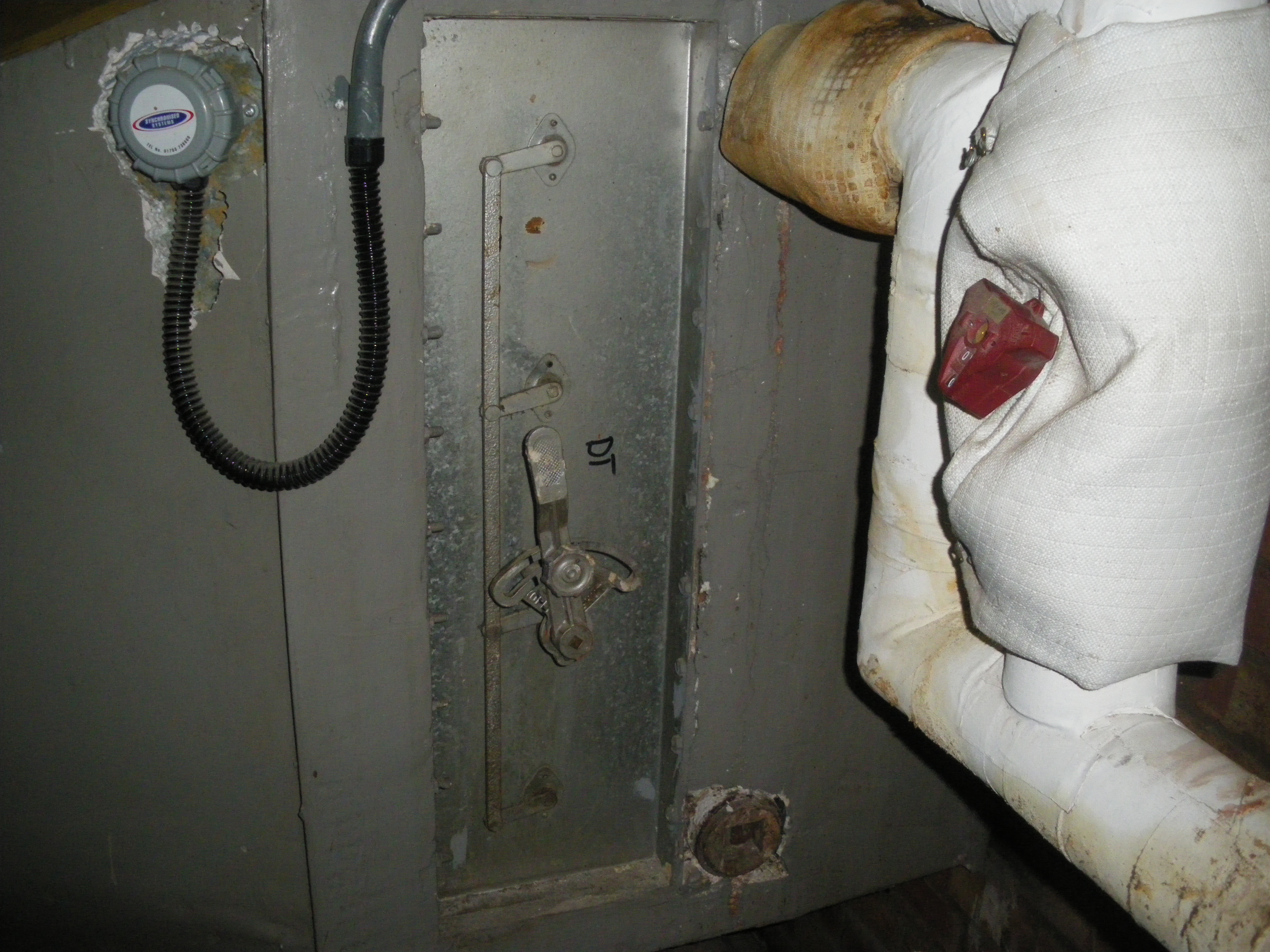
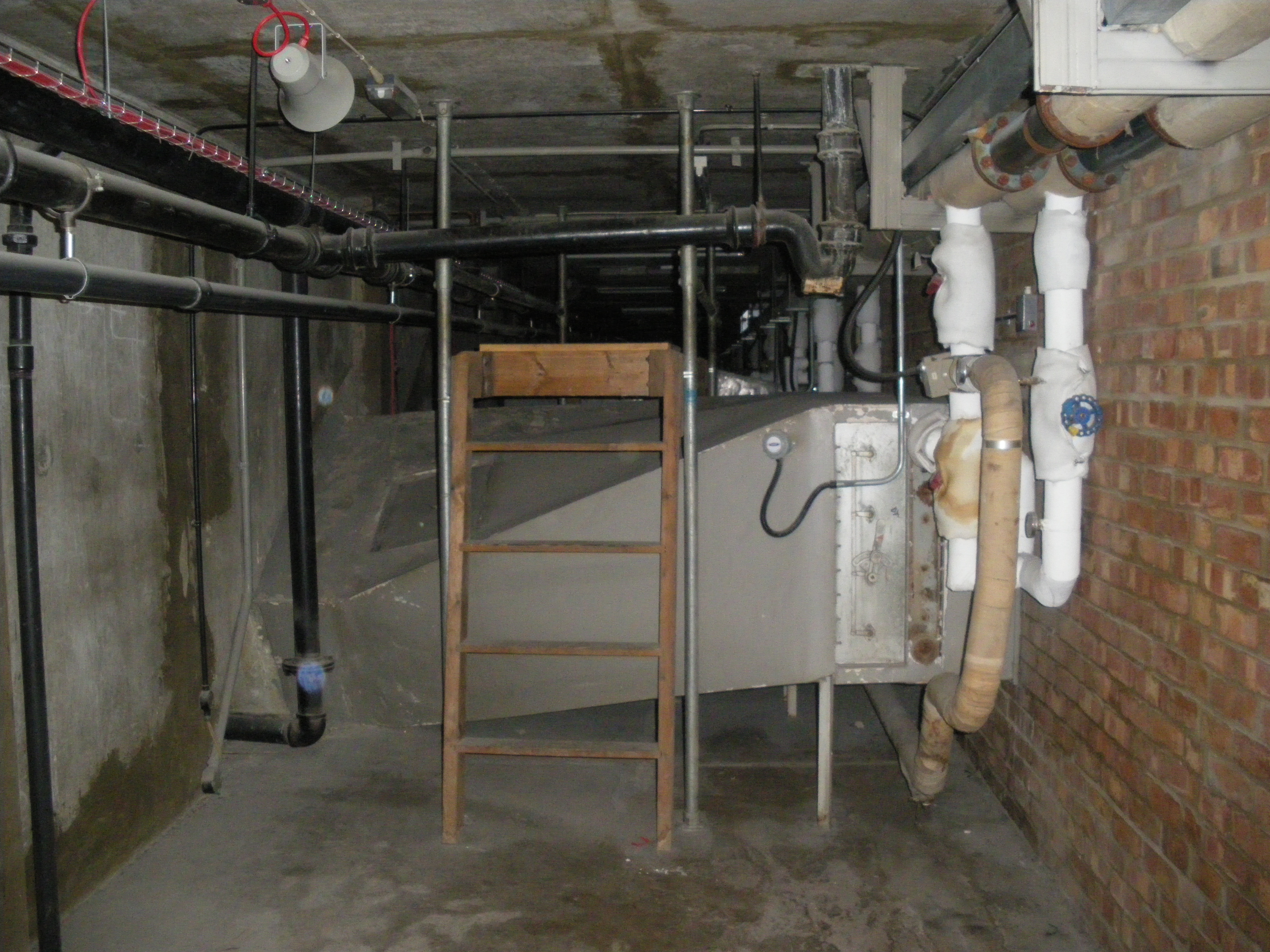
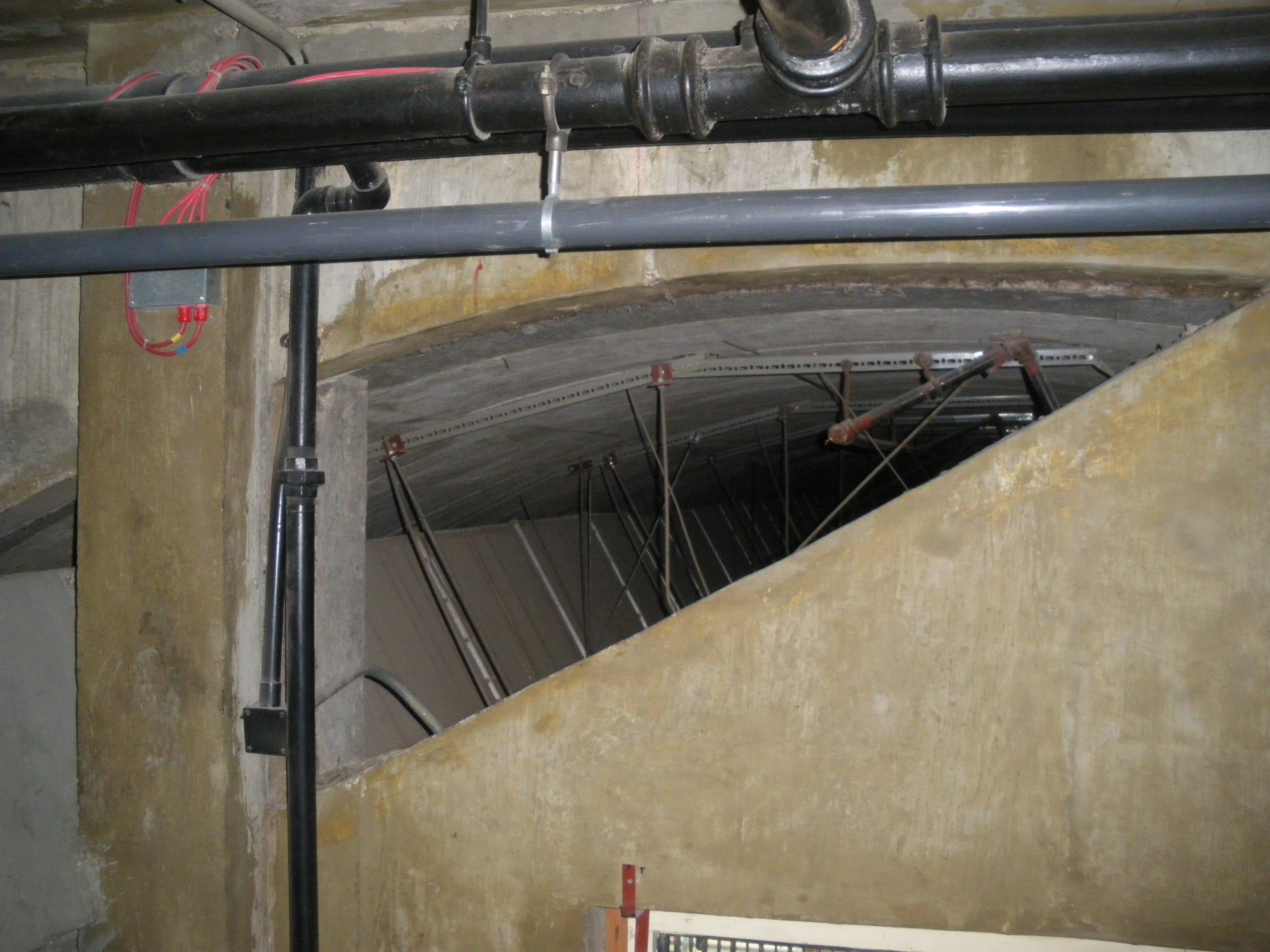
The Business Centre side is considerably different; all the original ducts and a lot of the walls have been removed and replaced with new circular ductwork with varying designs depending on the areas served. You can see these ducts in the Exhibition Area if you look up at the ceiling, although they have been painted black to minimise visibility.
A final note of interest is that there are manholes and ladders allowing easy access between the 2nd and
Last updated on Wednesday 26 September 2018 by GaryReggae
