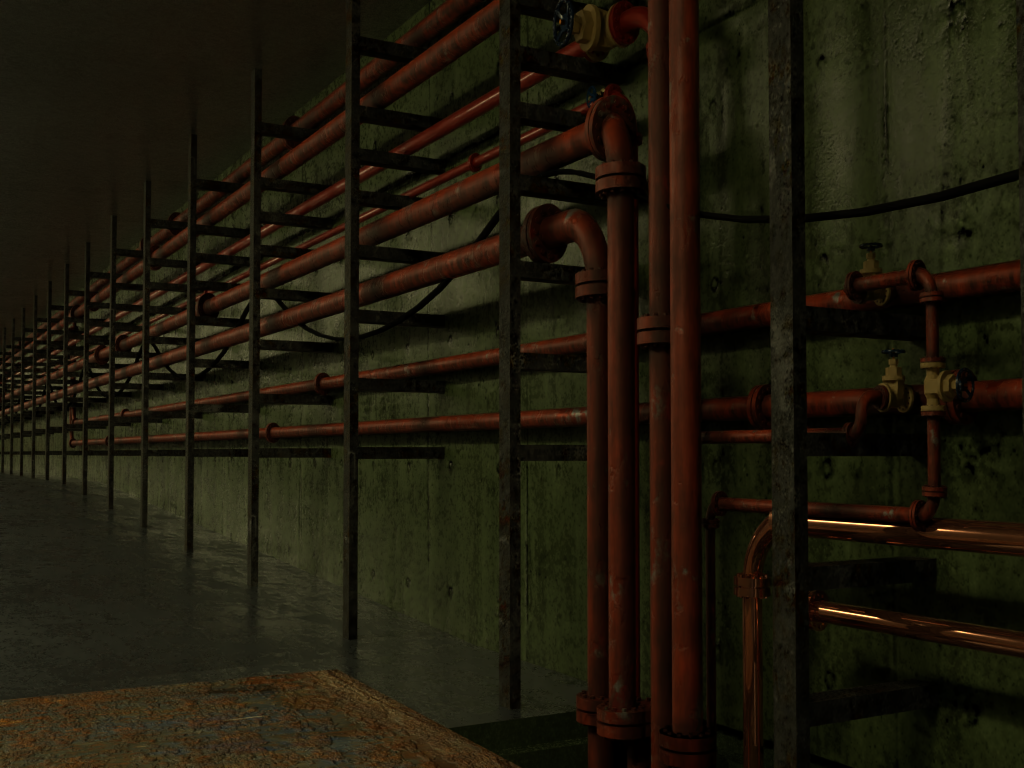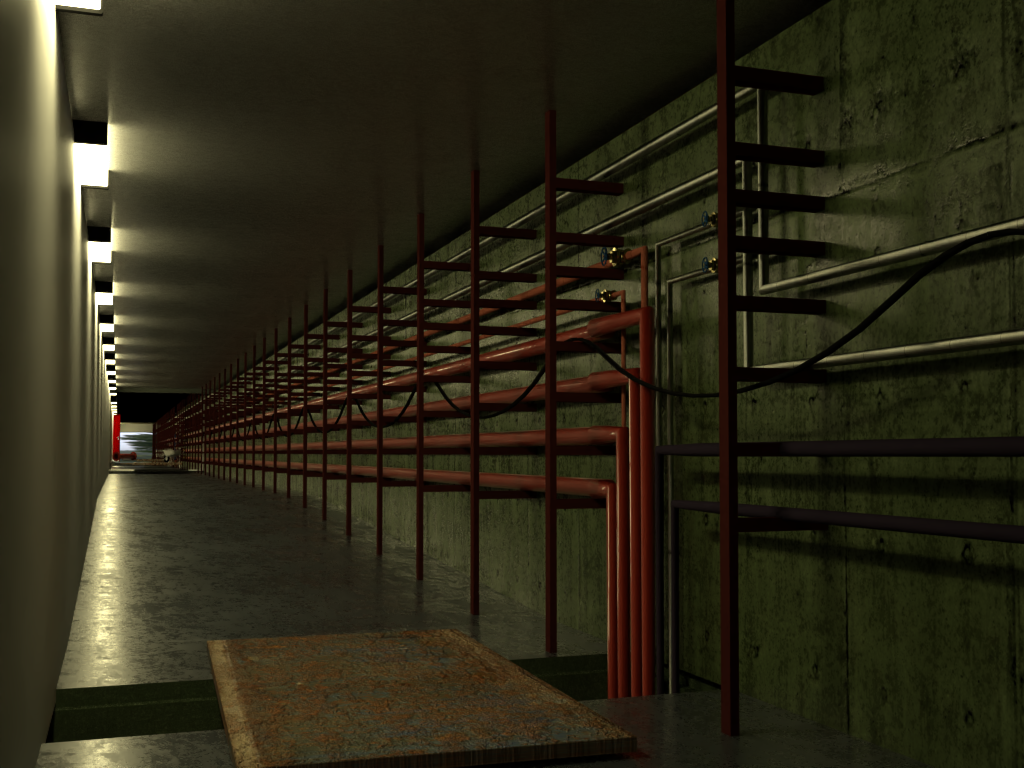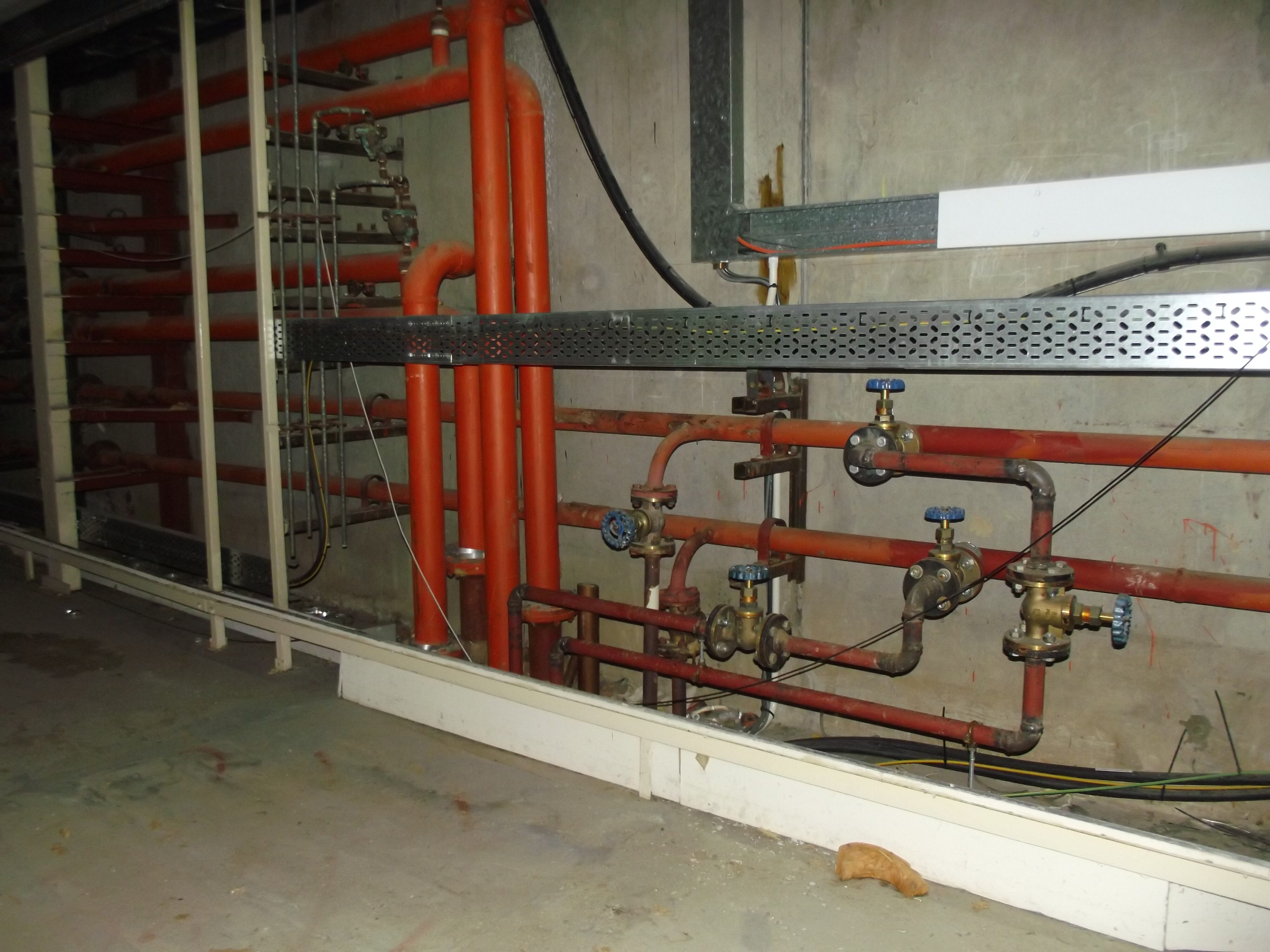
Working on the Staff Restaurant basement identified a discrepancy of several feet between the floor level of the main building’s Subway and the Restaurant’s LG floor. The latter is accurate now but I have had to return to the main building to make major structural changes and tidy things up. The height of the subway along its length between the Restaurant and C core is now correct with regards to the floor slabs, ceilings and structural walls and the LG walls at A Core are correct in terms of the dimensions.
The dimensions on the original reference materials are almost entirely in Imperial (feet & inches etc) – it’s very tempting to change the units in Blender to Imperial and then back to Metric – perhaps if working on a separate component. Rounding width and depth to the 4mm grid and trying to stick to actual size for height.
I have had to compromise because my model is based on a 4 metre grid but the real thing is slightly larger. Compromise between lift shaft and adjacent plant room with trenches – made the latter narrower and kept actual size for lift shafts.
Pipe dreams fulfilled!
The original pipes in my model are luckily curve (straight line) objects with the radius applied as a ‘bevel’. I have long wanted to replace these basic lines with a more realistic system with flange joints etc and decent materials so I purchased a Blender plugin called Pipe System Generator. This works by creating geometry ‘nodes’ from the Curve objects I have already drawn for my pipes showing flanges and curved corners as well as several different PBR-compatible procedural materials for rusty, shiny, painted or plastic and colours that can be customised.


This involved some research into where the pipes here lead after the trench.
- The largest pipes here are 4 inch heating mains that serve each side of the A-E core office spur (referred to as zones C & D) on the plans).
- The pair of smaller 2.5 inch heating pipes lead to the Restaurant and have a spur under the A core trench feeding the ground and 1st floor radiators.
- There are also a pair of smaller hot water service (HWS) pipes that serve the A Core toilets.
- The pipes on the right lead to and from the Restaurant and take mains water up to the roof of A Core. I suspect the drinking water taps in the toilets were fed by this rising main that led to the two large penthouse water tanks and this ‘cold down service’ then fed the toilets and sinks (not drinking water)…the pipe to the Restaurant from the A core water tank only fed the hot water tank (calorifier) in the Restaurant basement as far as I know so presumably the water in the Restaurant branched off at the far end of the Subway.
I have been working off the photo below showing the A Core pipes during demolition in 2012.

Other notes
- Applied Materialiq textures mainly for concrete and painted plaster with several variations such as rough white plaster for plant rooms and Magnolia-painted smooth plaster.
- Imported a copy of the improved small gate valve from my hospital project, which will replace the originals here.
- I have also edited the main ground floor slab for the Helio/Photographic area with corrections to the trenches, slab thickness and adding the ceiling of the subway below to this object instead of having a separate ceiling object. This way it is nicely contained in one mesh object.
Next steps
- Copy the A Core LG slab and walls to C Core, which is virtually identical but obviously a mirror image.
- Fix C Core pipes
- Apply a suitable ceiling material for the A-B-C core Subway – it was a suspended tile type material.
- Try and extend the pipes to the Restaurant from A Core.
To do:
- Check/amend height of B to F core subway.
- Fix B Core pipes HOWEVER, the height of the pipe supports needs changing after the increased height of the subway.
- Cable conduits above A and C core lift lobby – these were hidden by a suspended ceiling.