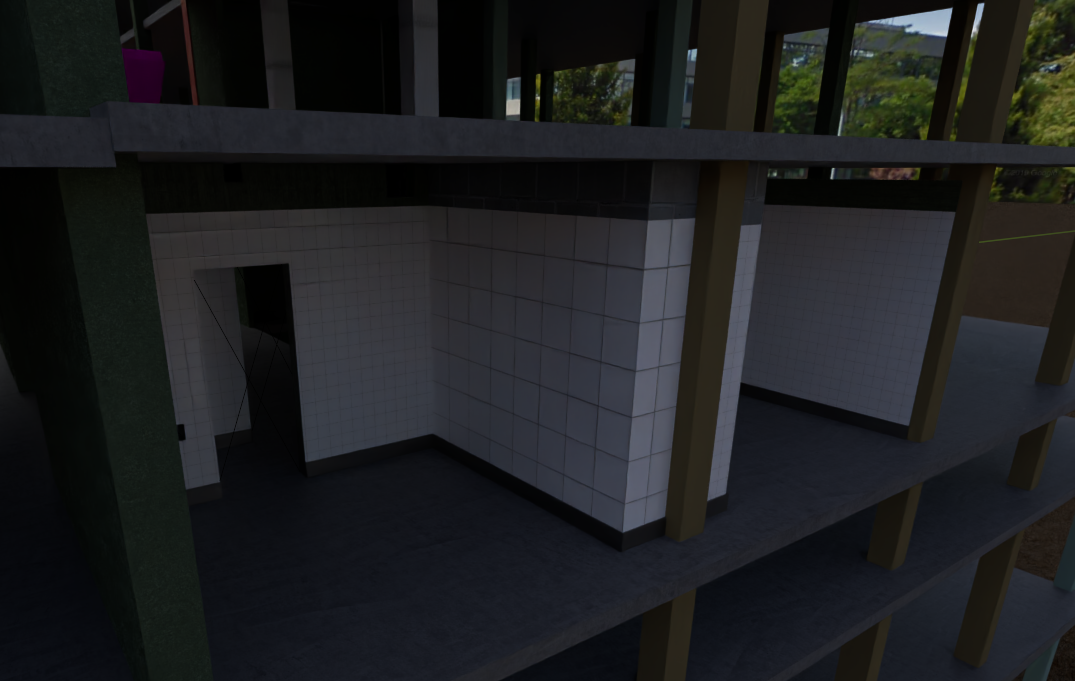
Following previous work on A core subway and extensive work on the ground floor slab in that area, the natural progression was to build the ground floor walls for A core, mainly relating to the toilets, and continue the pipes from the subway up through the risers. The ground floor and first floor have a similar but not identical layout and the 3/4/5/6th floors are identical. C core is identical to A Core on all floors apart from the ground floor (where there was a first aid suite) so arrays and instances will allow me to create all the floors from one instance. C core is a mirror image of A so I can use a Mirror modifier in Blender. Once I have a complete version of the upper floors for A Core then I will duplicate it and then edit it down for the ground/1st floor. B Core and K core are relatively similar.
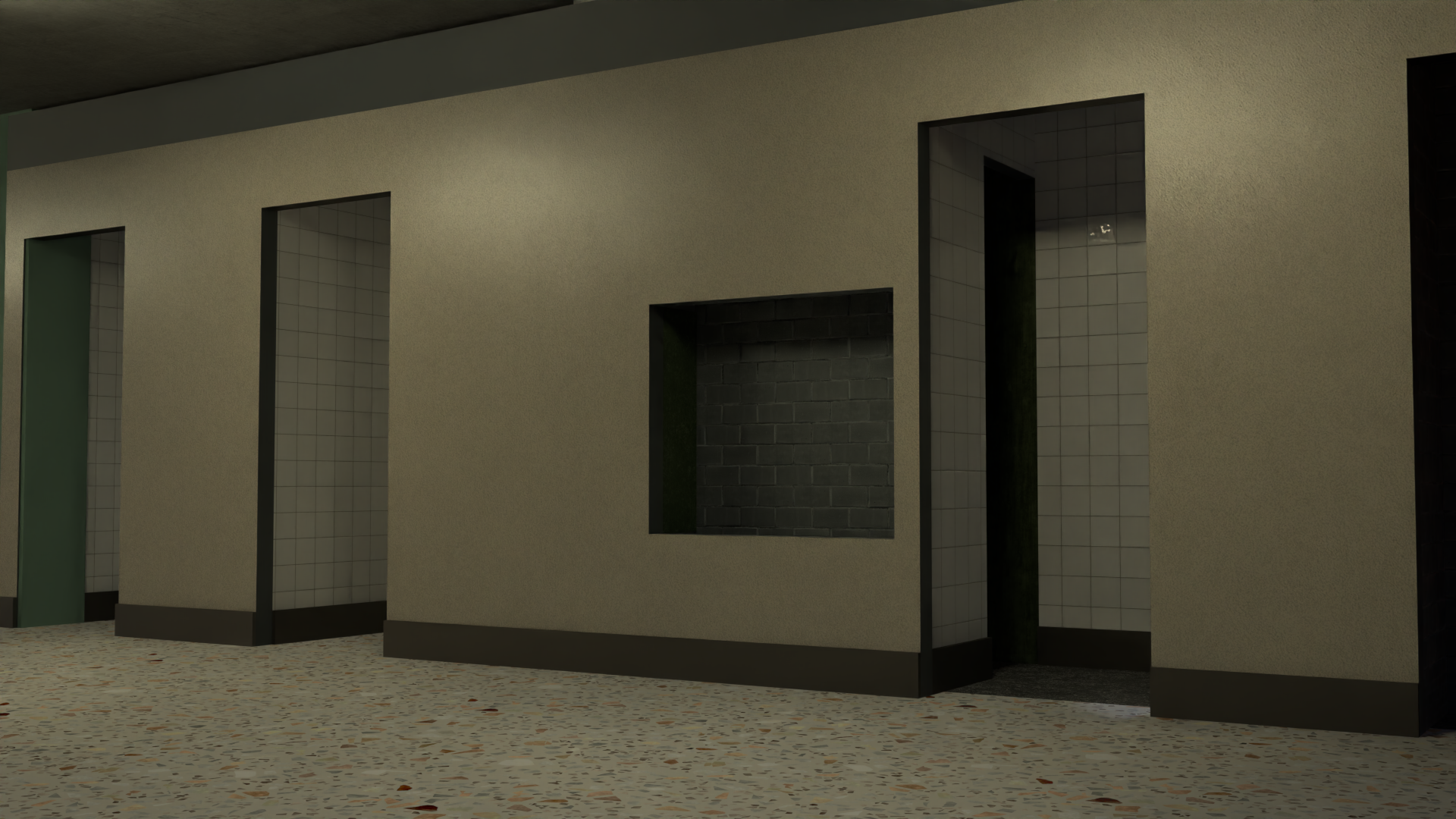
A Core 3rd floor toilets area – work in progress
I am currently working on untangling the cast iron waste pipes from the toilets – large 4″ stack and vent pipes and slightly smaller branches for individual WCs. Not the most pleasant or exciting part of the project but as Blender cannot output smells then not as bad as the real thing would be. The Romsey Road demolition photos are very useful for this, as the room between the gents and ladies/toilets (which had a cistern for each WC mounted to the wall) is exposed in some of these and it is a space I would otherwise not have much to go on (which reminds me of the old joke about the police station toilets being stolen and them having nothing to go on ha ha). Drainage is not an aspect I have needed to model before as the pipes went externally – not through the subways or other trenches as far as I know but the Pipe System Generator I have used for the water pipes seems to be up to the job.
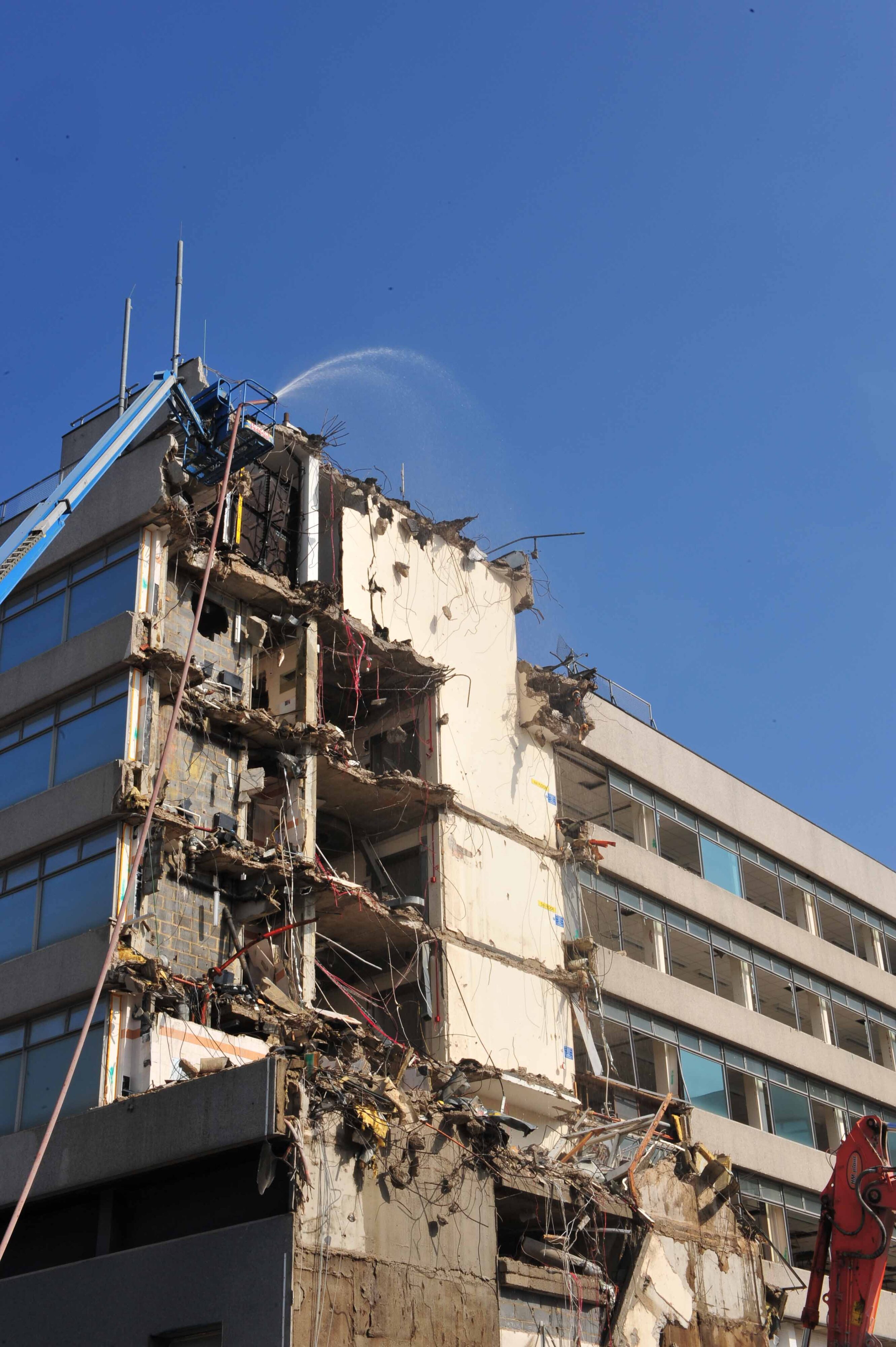
The A Core toilets on the 3-6th floors have entrance lobbies. There was also the “Principals’ WC” or executive toilets as they were colloquially known I think. These were a single WC and basin between the main gents and ladies. I am not sure whether they were originally restricted to senior staff but by the time I started, they were open to all. There is also a riser behind the gents lobby for the toilet extract ducts and adjacent electrical cupboard, another behind the executive toilet containing its cistern and waste pipe and the rather odd riser between the ladies and its entrance lobby for a ‘sanitary incinerator’. Perhaps they were removed when the toilets were refurbished in the 1990s but that is obviously not a room I have seen.
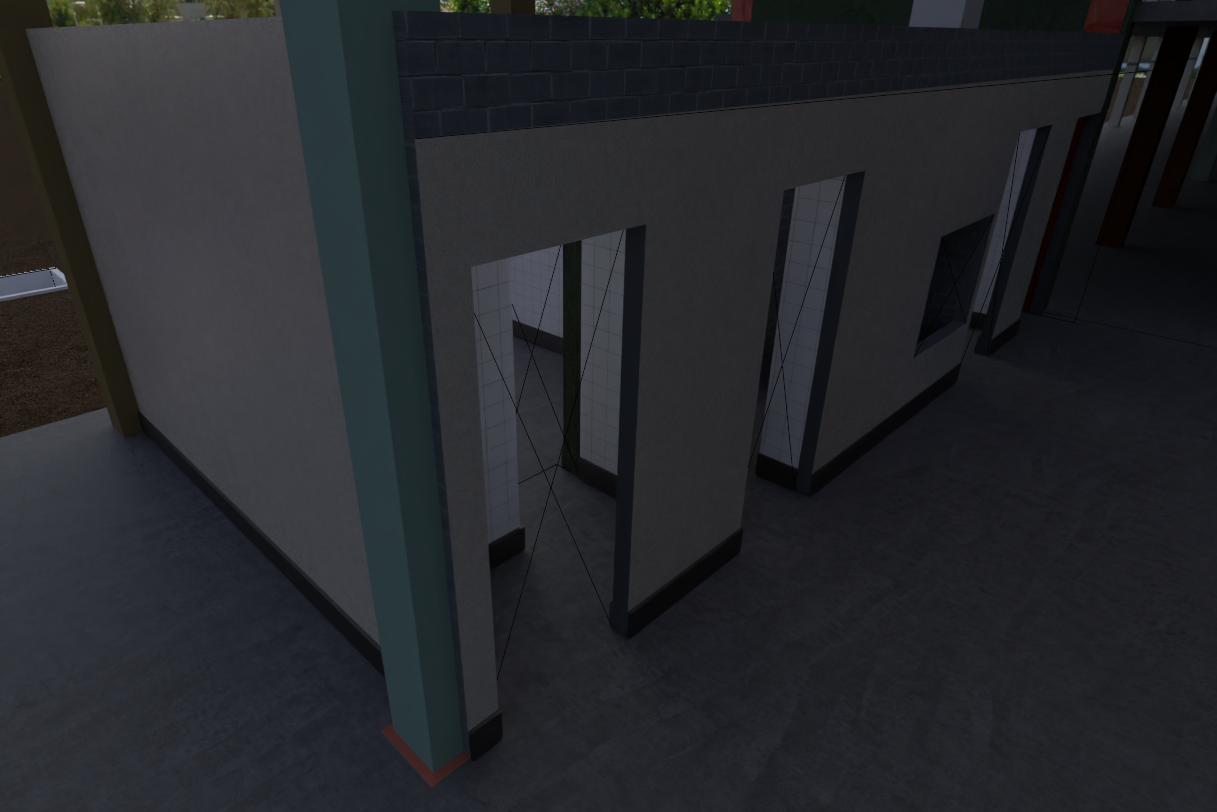
The main challenge I will come across in this are is the WCs themselves. I have modelled a large variety of things in Blender over the years but sanitary ware is more difficult. I could probably do the original urinals as they look fairly geometric but the other stuff will need a 3rd party model. There are a few on Blenderkit and CGTrader but nothing that immediately looks 50s/60s. I will keep looking.

In the space where the cisterns are is also one of the main air ducts, with branches serving each floor between the 3rd and the 6th – the front of the A to B spur. The back of that spur is served from a duct behind the lift shaft. That cupboard by the lift shaft also contains a duct that splits into two branches on each floor, above the metal suspended ceiling, and that extracts air from the offices on the both sides of the lobby via a louvre above the glass doors.
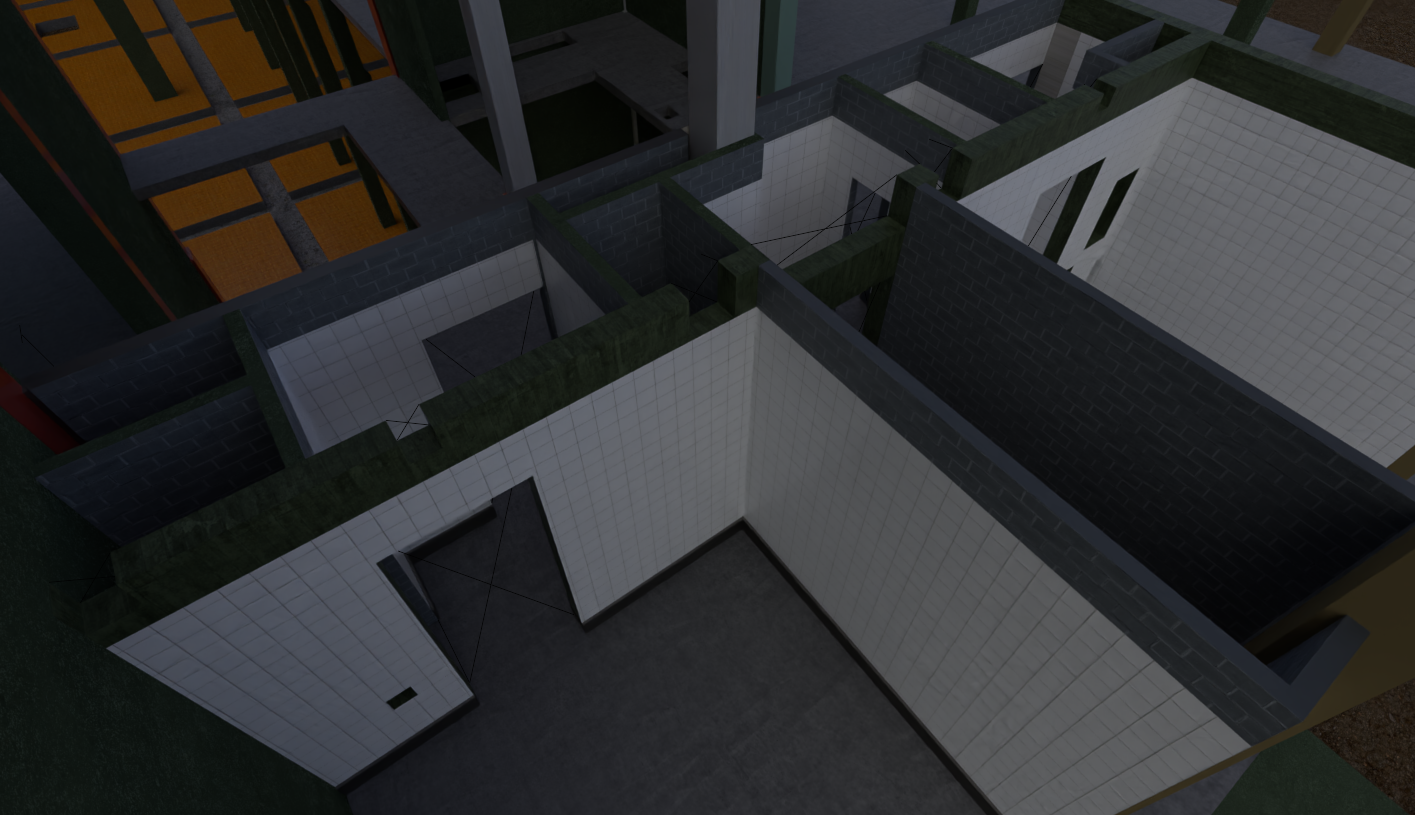
And finally, I have found a app that lets you create a 3D HRDI (basically the external ‘world’ or backdrop) from Google Street View so I have created several for Romsey Road although the difficulty is scale. If I was building something tiny then a single HRDI may work but in the case of a large complex, the 360 degree view from North Block is entirely different to that from Wimpson Lane gate.
Next steps –
- Build the waste pipes,
- Make the other pipes and cisterns
- Extract ducts
- Sort out the breeze block and tile textures as their scale is wrong.
- Cubicles
- And then the actual toilets/urinals and sinks