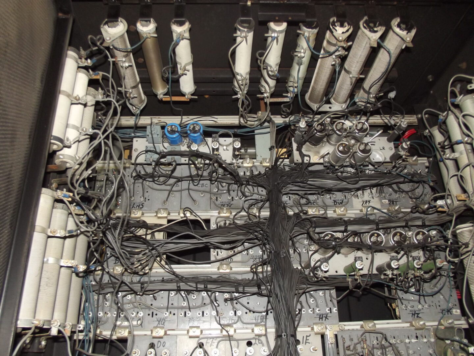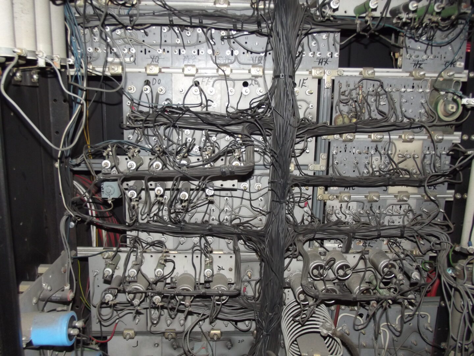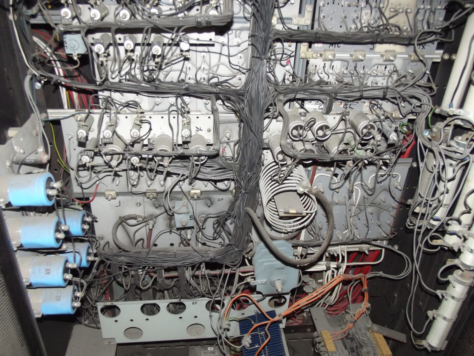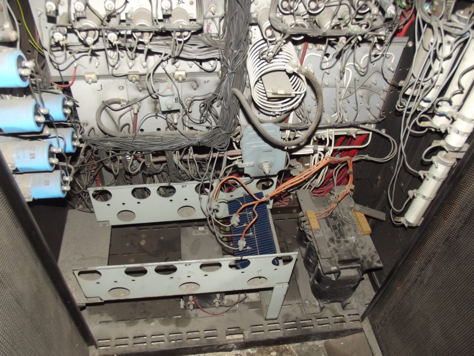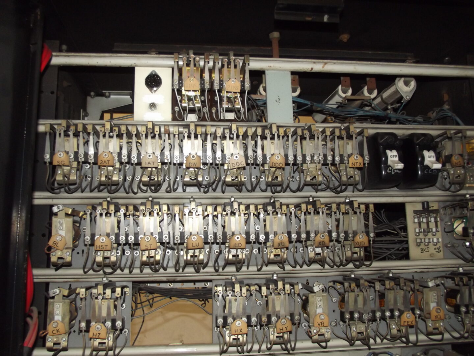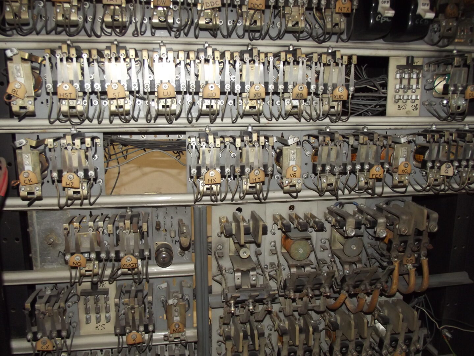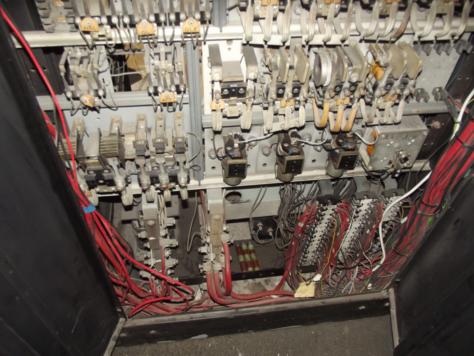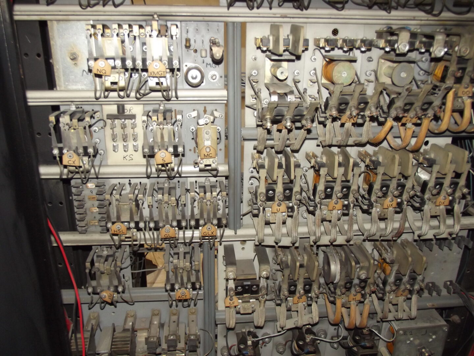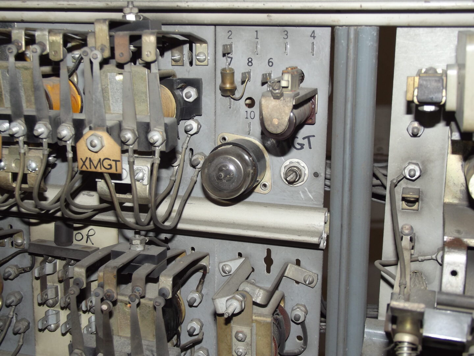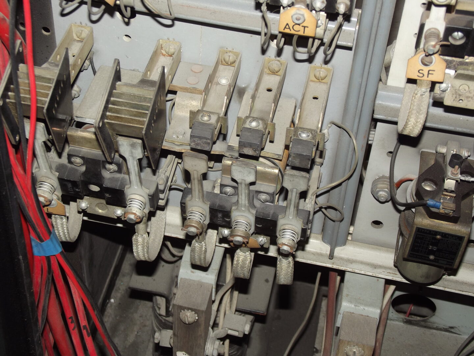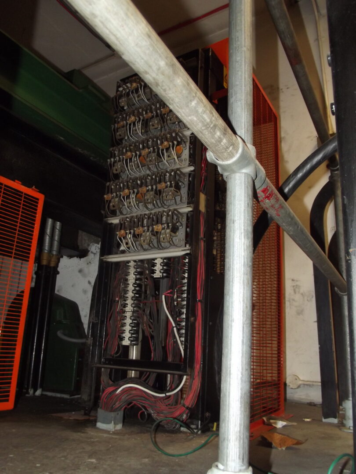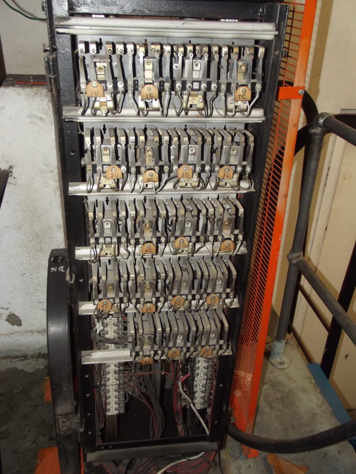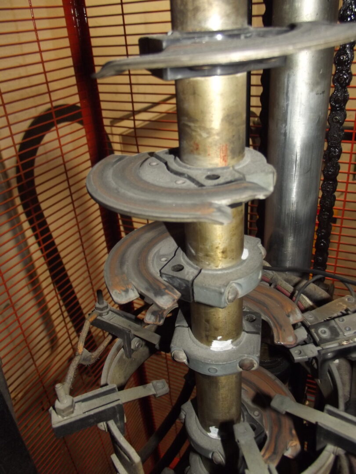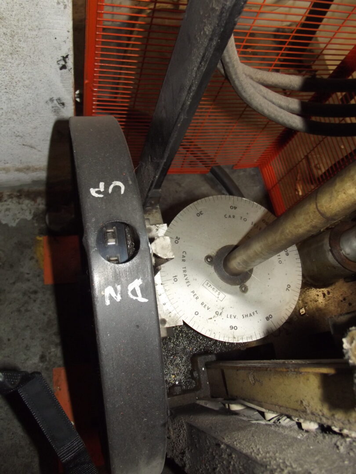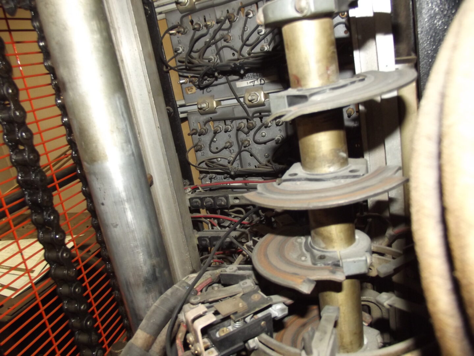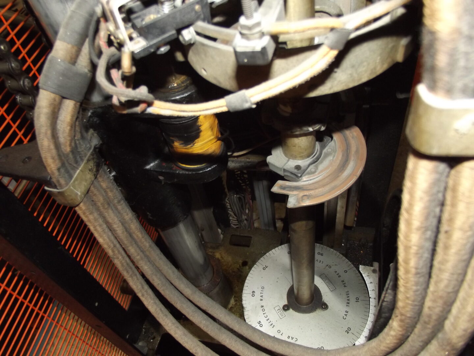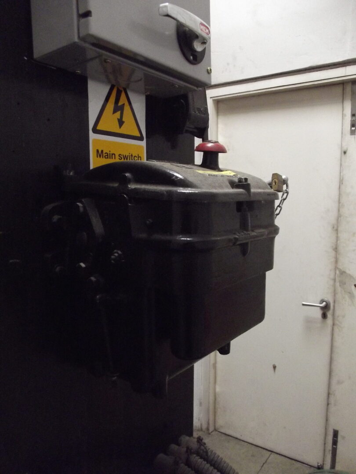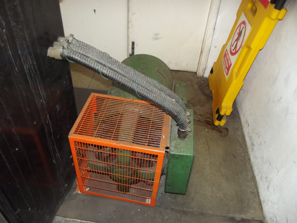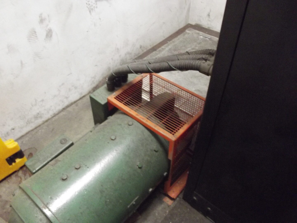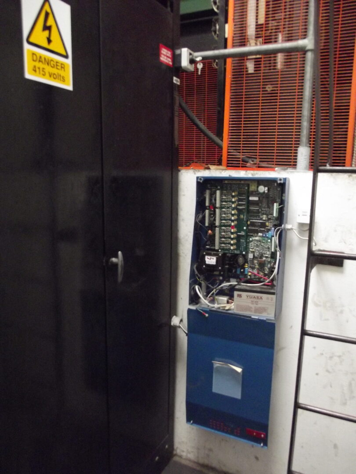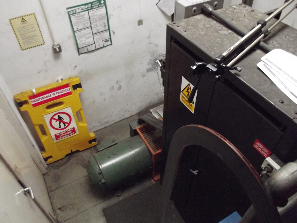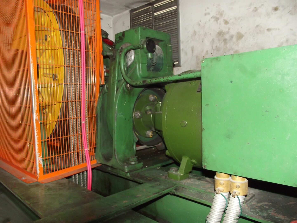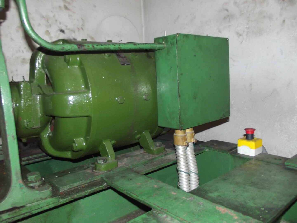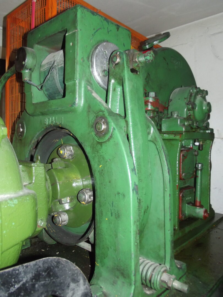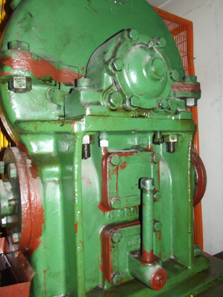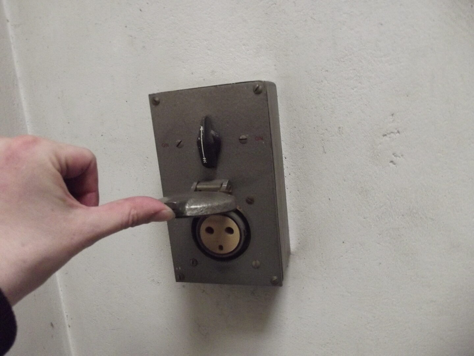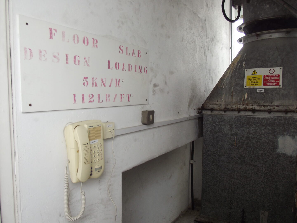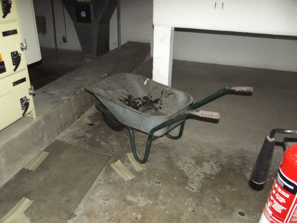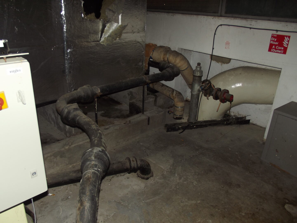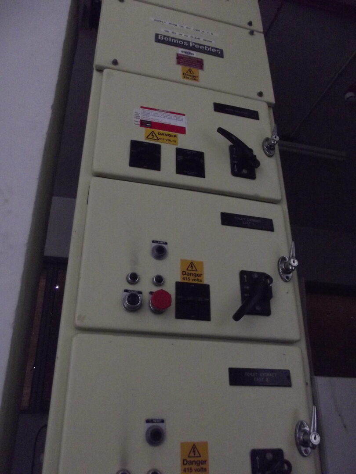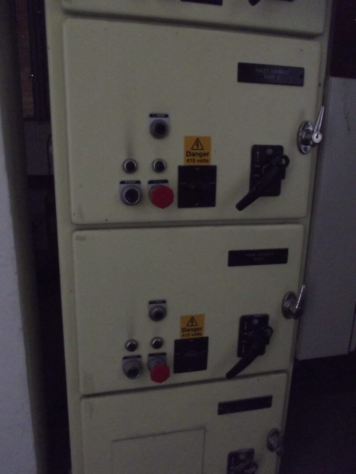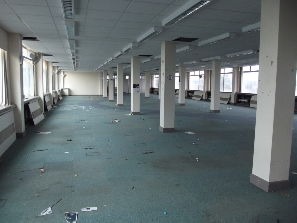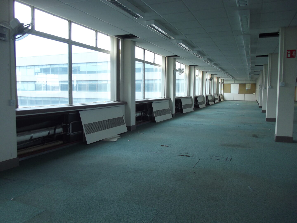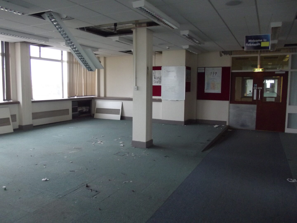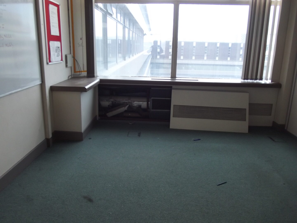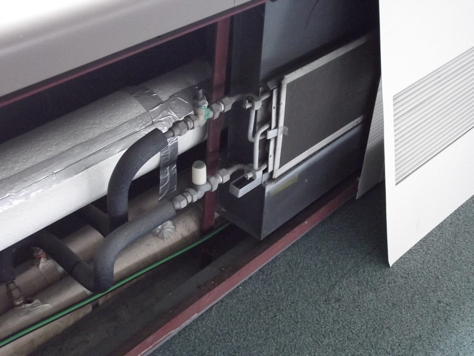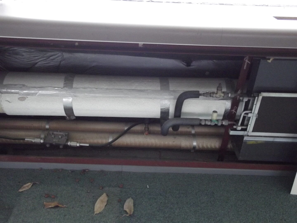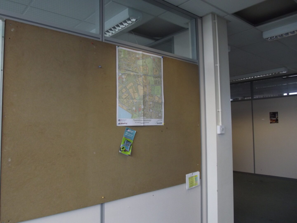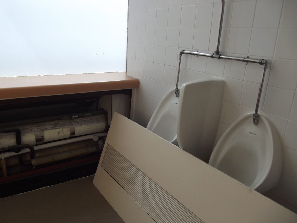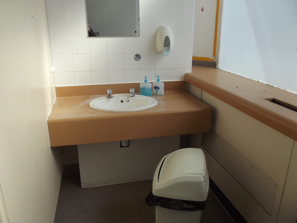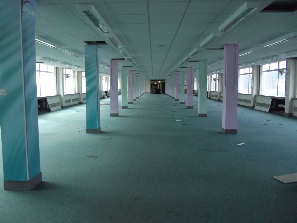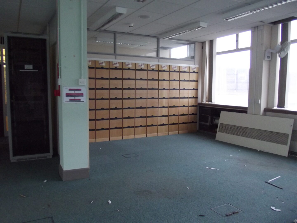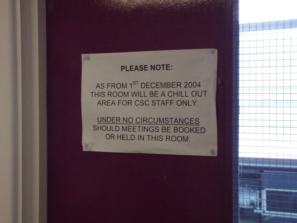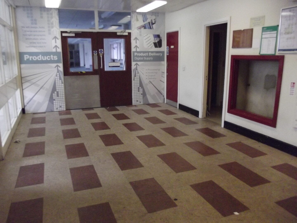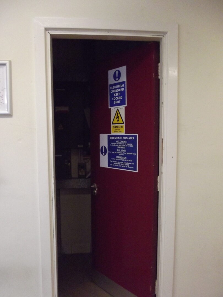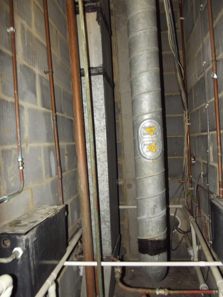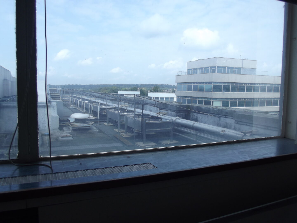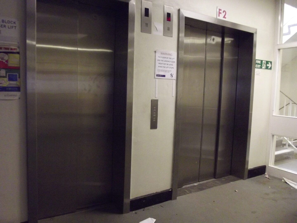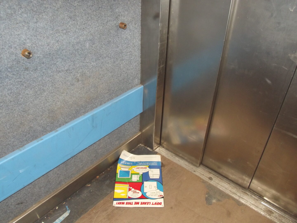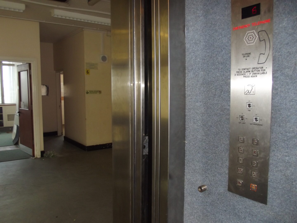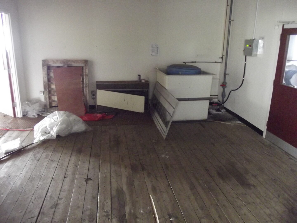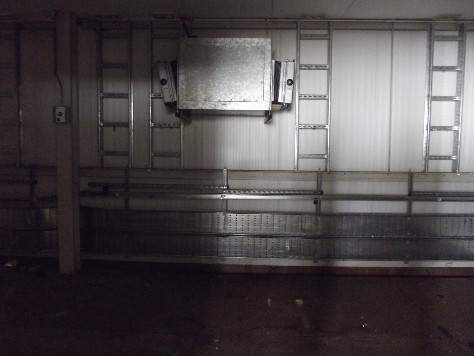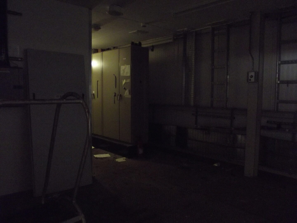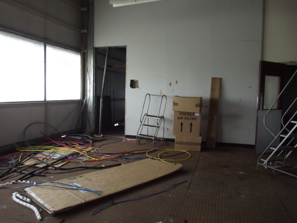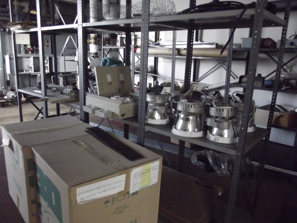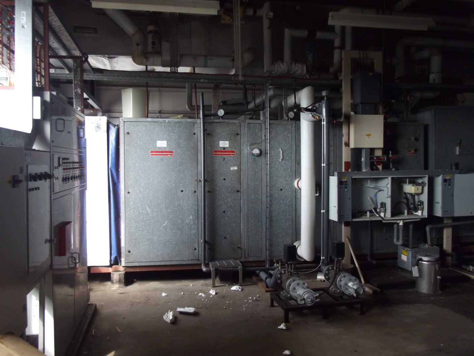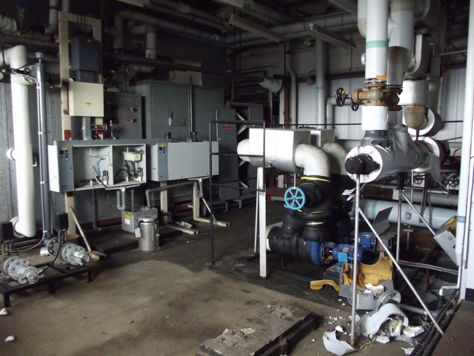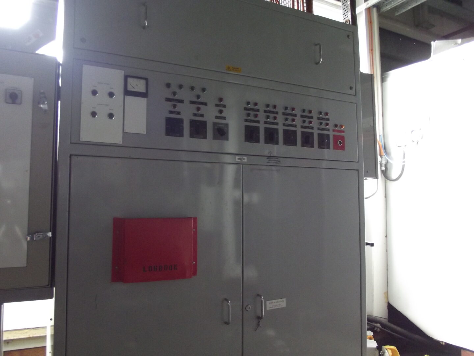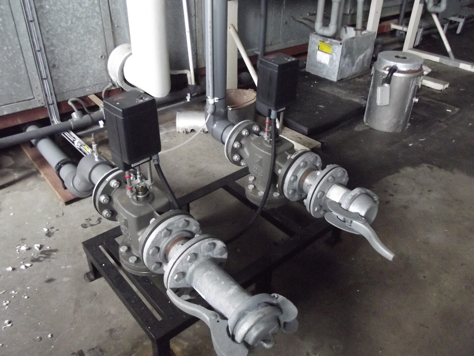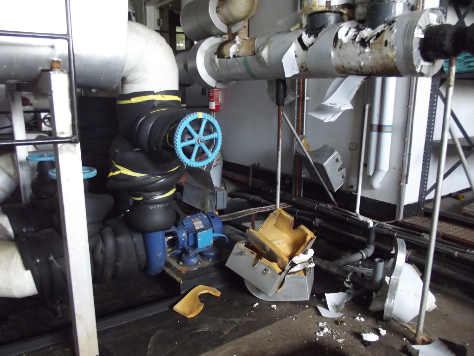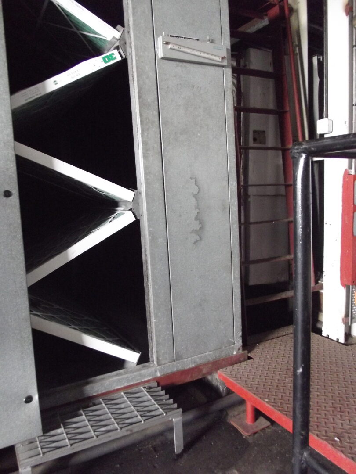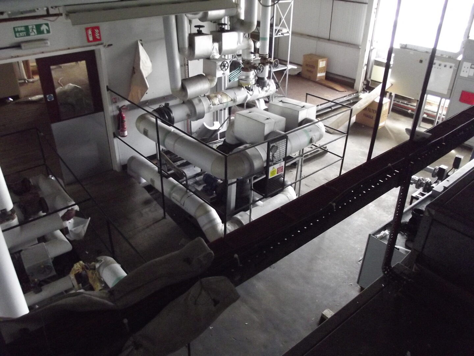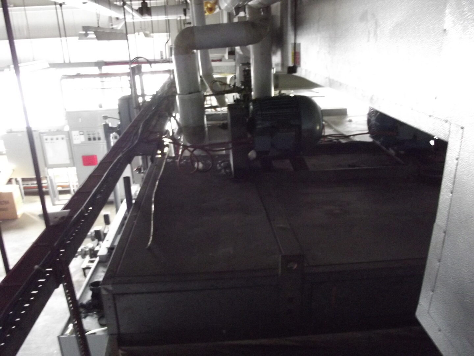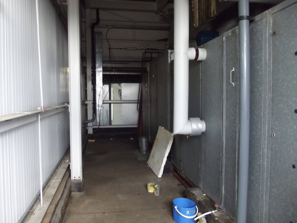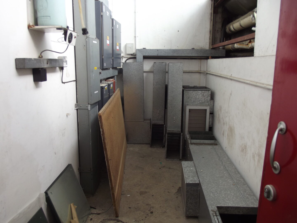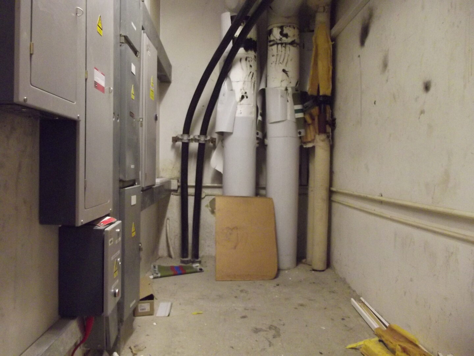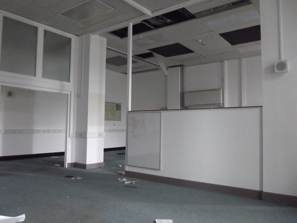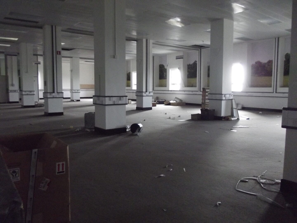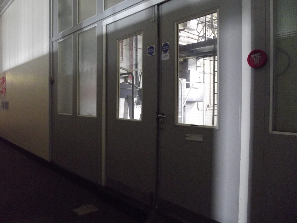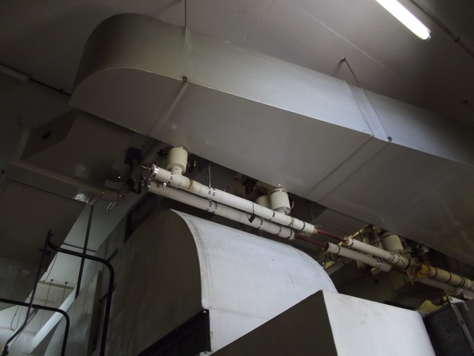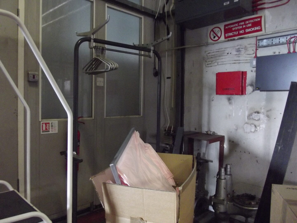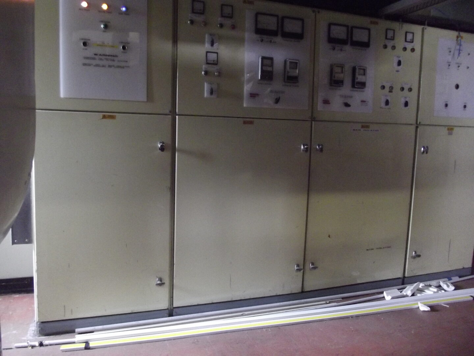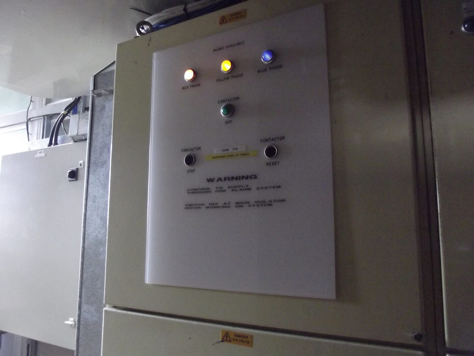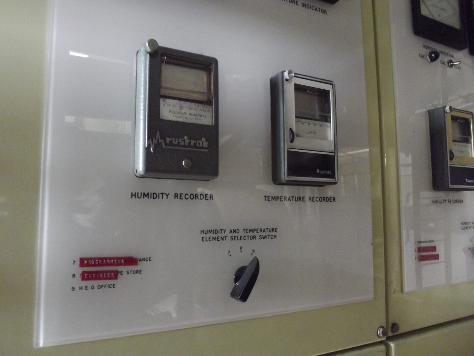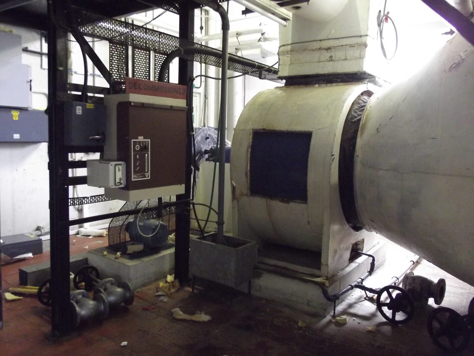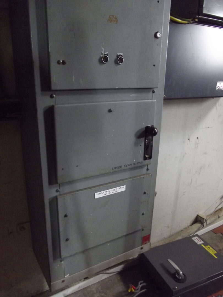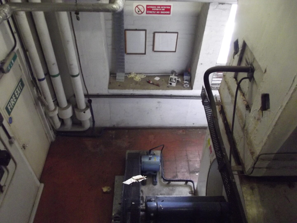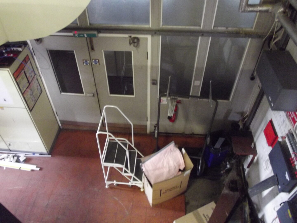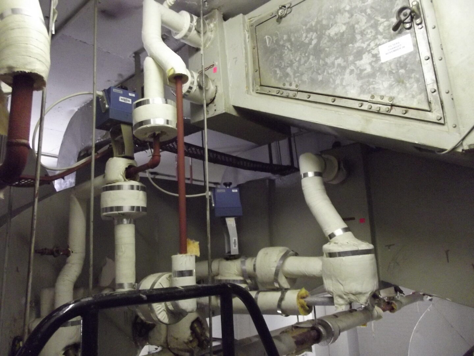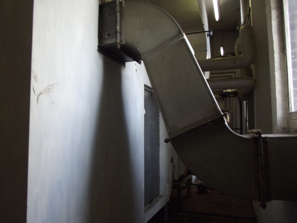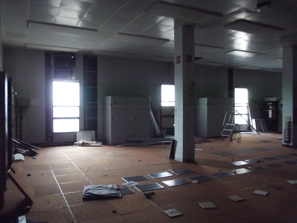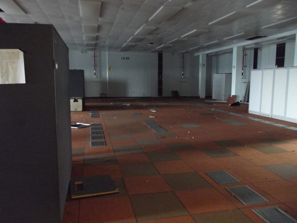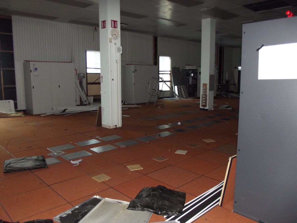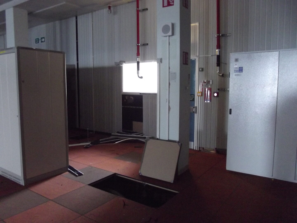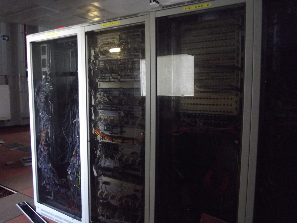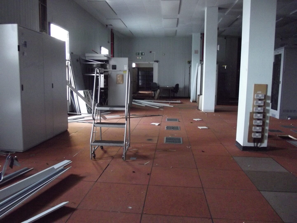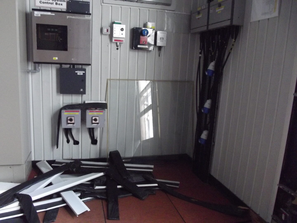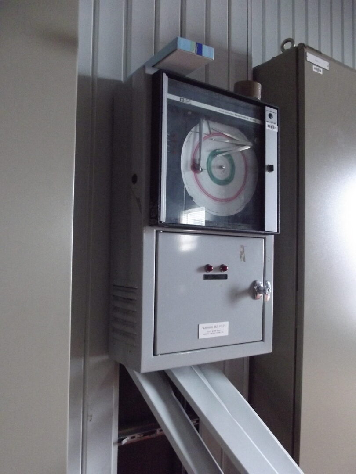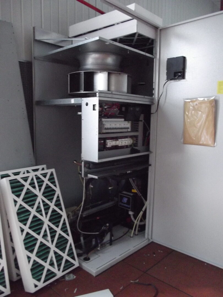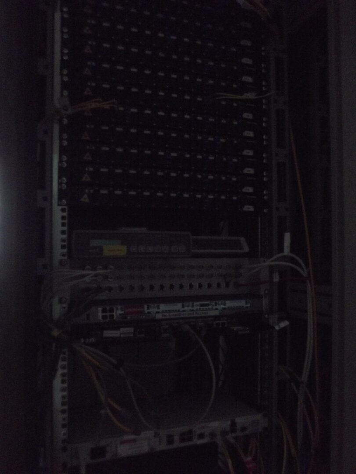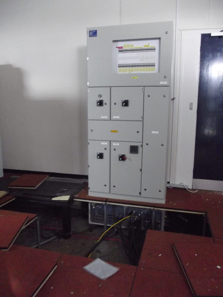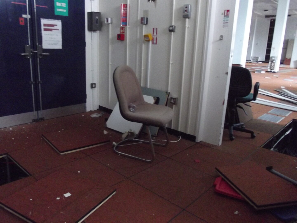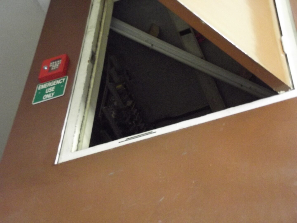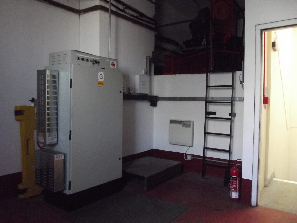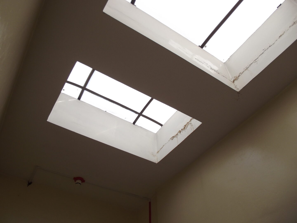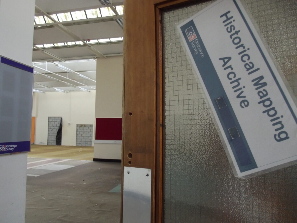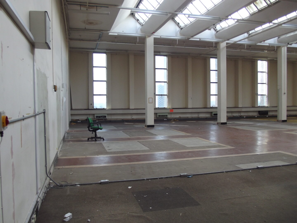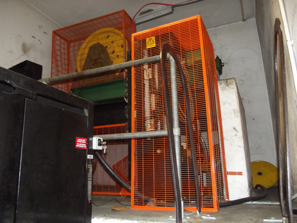The photos on this page are from three visits from Team Urbex in September 2011, various different members of the team took different photos. Urban explorers are groups of people who like to clandestinely explore and photograph empty/derelict buildings and post the photos online. There are some very skilled photographers, with many of them using professional quality cameras etc. The ethos is to leave nothing but footprints and take nothing but photos and damaging anything or breaking in is never acceptable.
I have been in touch with some of the people that visited Romsey Road and got a report and some photos from them.
There have been reports that demolition had started, however, as of 12 September 2011, when the building was explored by another group of clandestine visitors, all that has happened is the start of demolition of the covered way. The mural was removed in August and fortunately, has been donated back to Mr K. McCarter, the original artist. The demolition work to the roof of the covered way has unveiled concrete that looks brand new and also shows how very solid the building is.
The lights are still on but the water has been turned off and the Boiler House and Refrigeration Plant are now silent. Work is taking place on the roof of Compass House to provide its own separate heating and cooling system, as it was previously reliant on the main Boiler House. Surprisingly, one of the ventilation plant units (Plant A, on the Business Centre side near K core) is still running.
The building is very empty in the operational areas, such as offices, store rooms and production areas. The cupboards in the kitchenettes have been emptied and the fridges and microwaves have all gone. It was also noted how quiet the place was, with almost all of the building’s machinery shut down.
The plant rooms are all exactly as they were when they were in use (apart from the lack of noise from the machinery). These were probably beyond the scope of the disposal contract. All the equipment is in-situ except for the CHP engines in the Boiler House – these were relatively new and were presumably sold for use elsewhere.
All around the building there are floor and ceiling tiles removed and the fronts of some of the under-window heating units have been removed. There are also small holes in the walls around the building and writing scrawled that relates to asbestos locations. I presume the holes etc are where the contractors have taken samples for asbestos testing. The ground floor of Central Block has seen a lot of activity recently but the Restaurant and West Block are relatively untouched.
Other items of note spotted by the visitors to the building are the noticeboard with a message from Barry Scott, the abundance of chairs in very unlikely places, the various groups of fire extinguishers having a last meeting before their despatch to the tip, the eerie noises from the fire alarm speakers and a Pigeon trapped in the Boiler House.
GaryTull 10:35, 14 September 2011 (UTC)
In September 2011, Team Urbex made three successful visits to the site but after previous explorers got lost, they needed an expert tour guide.
11 Sep 2013 – ATF
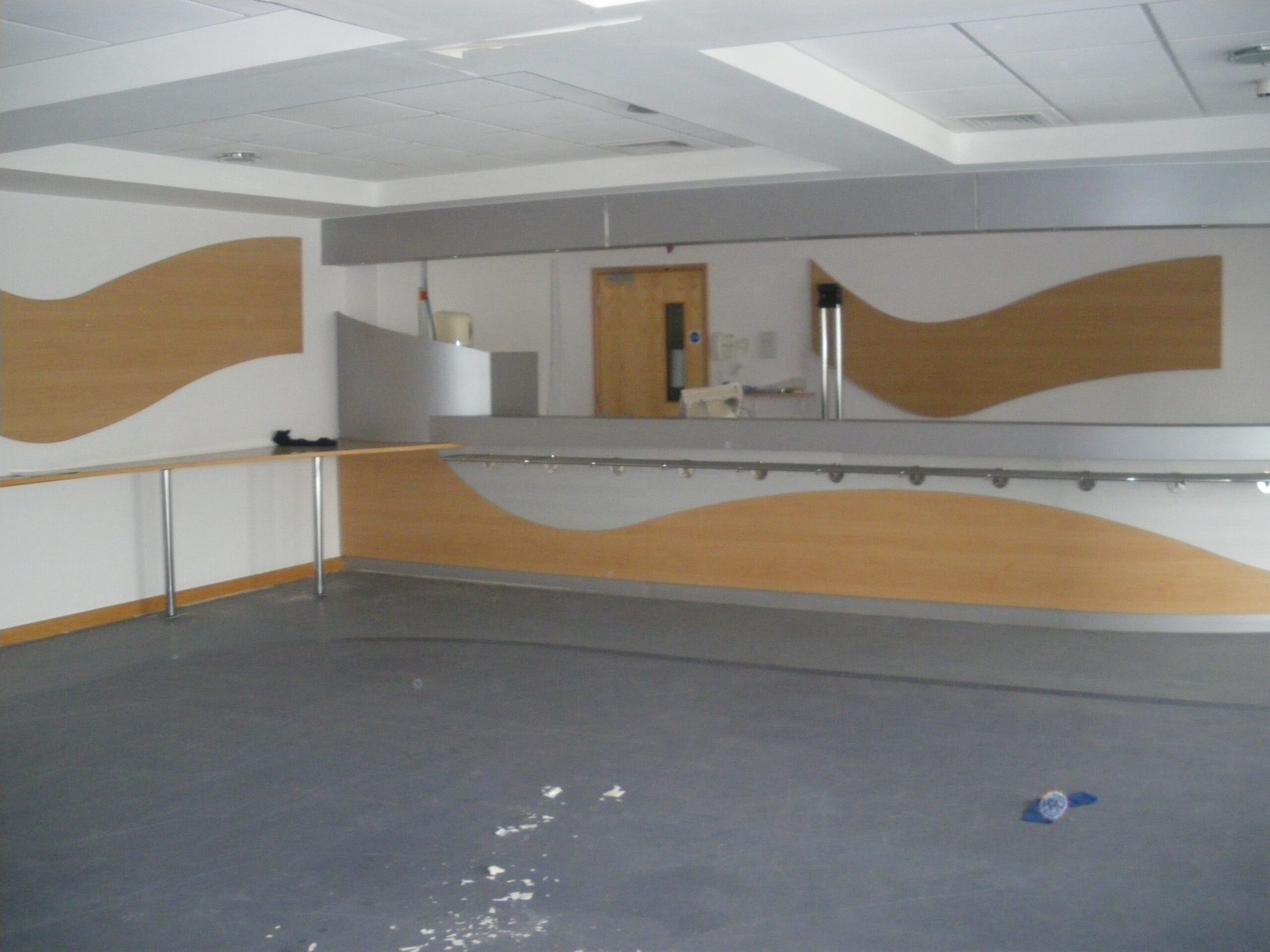
Garden Room, 11 Sep 2011 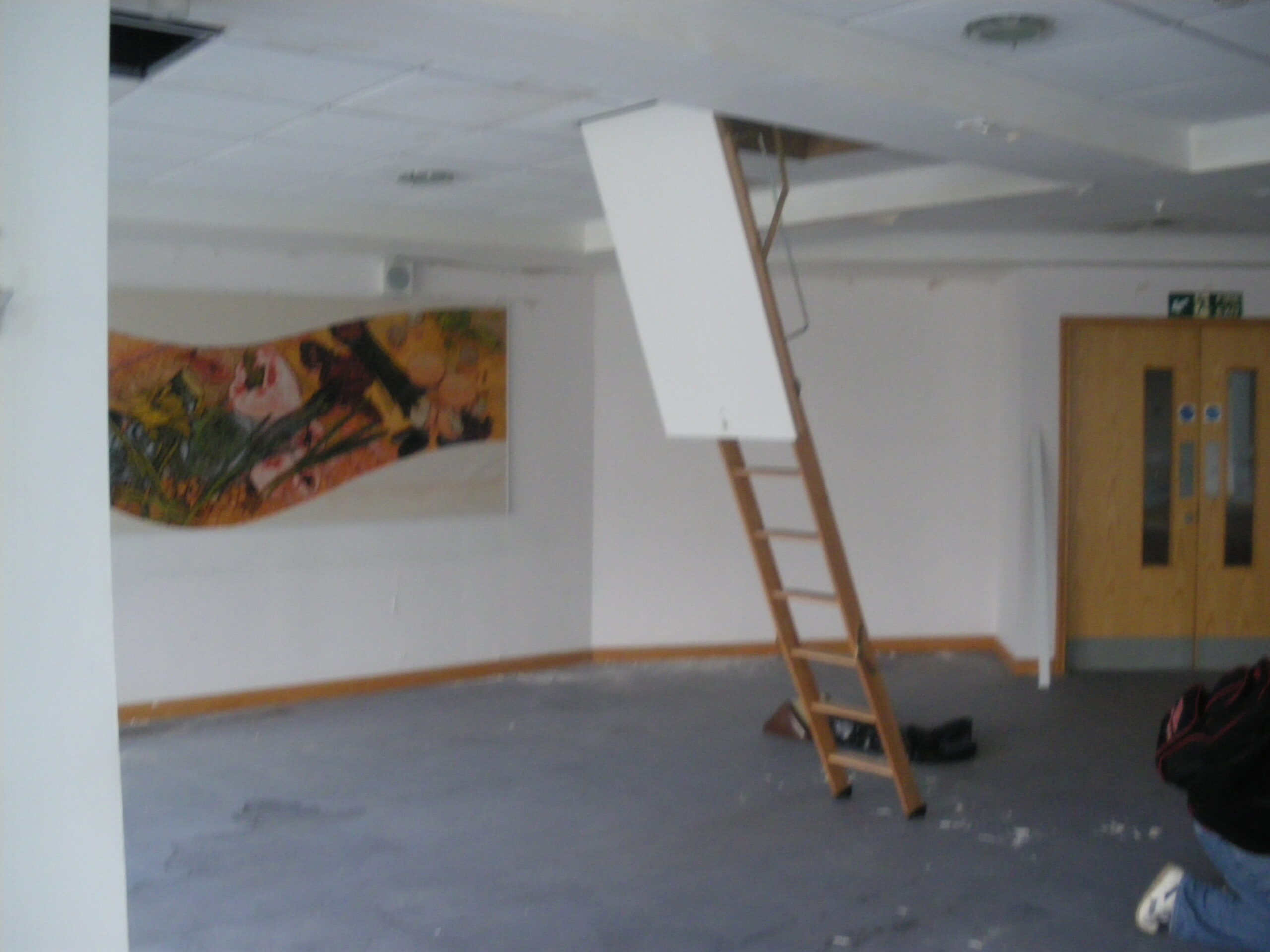
Garden Room and ladder to plant room, 11 Sep 2011 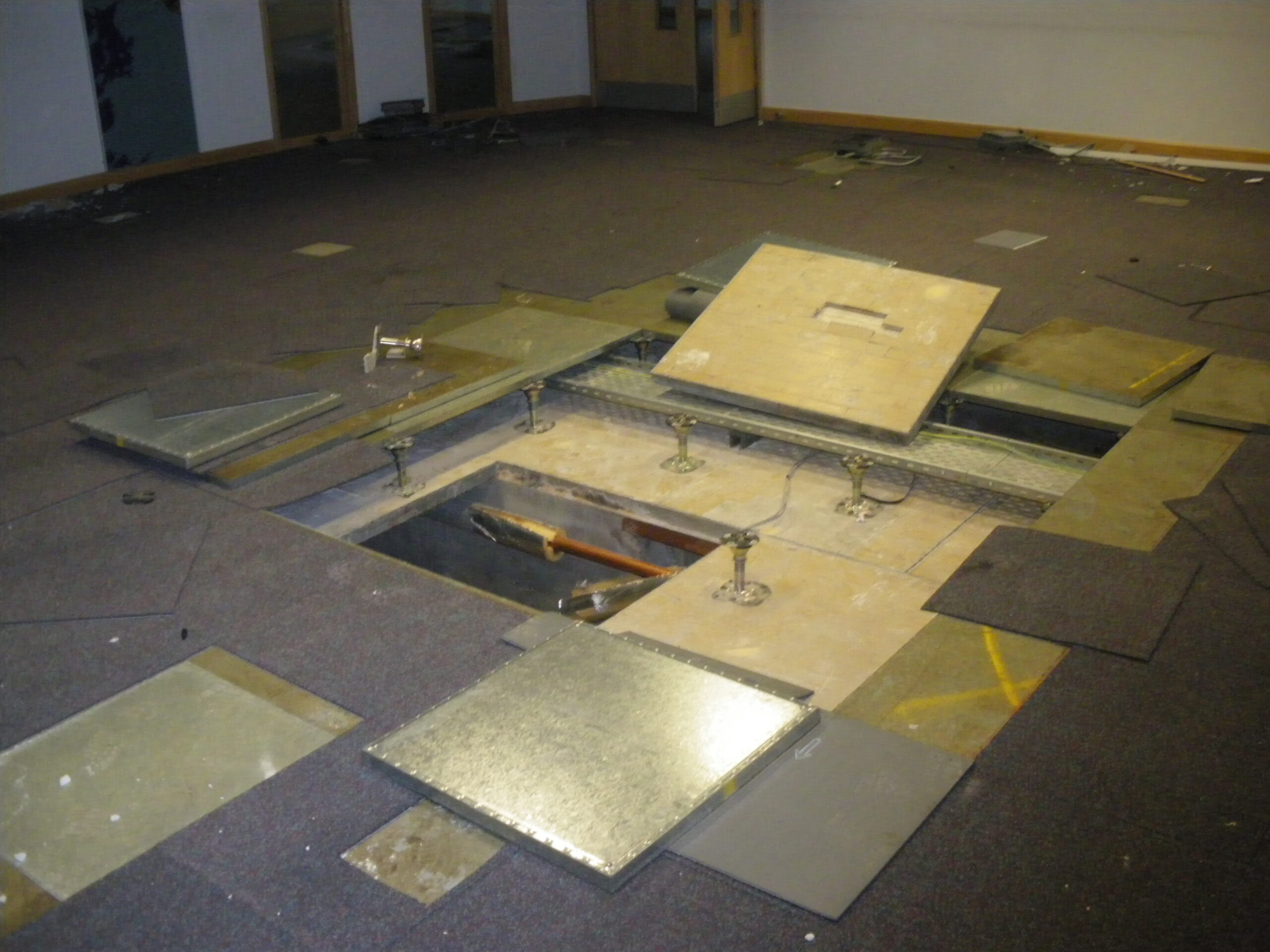
Business Centre’s raised floor system, 11 Sep 2011 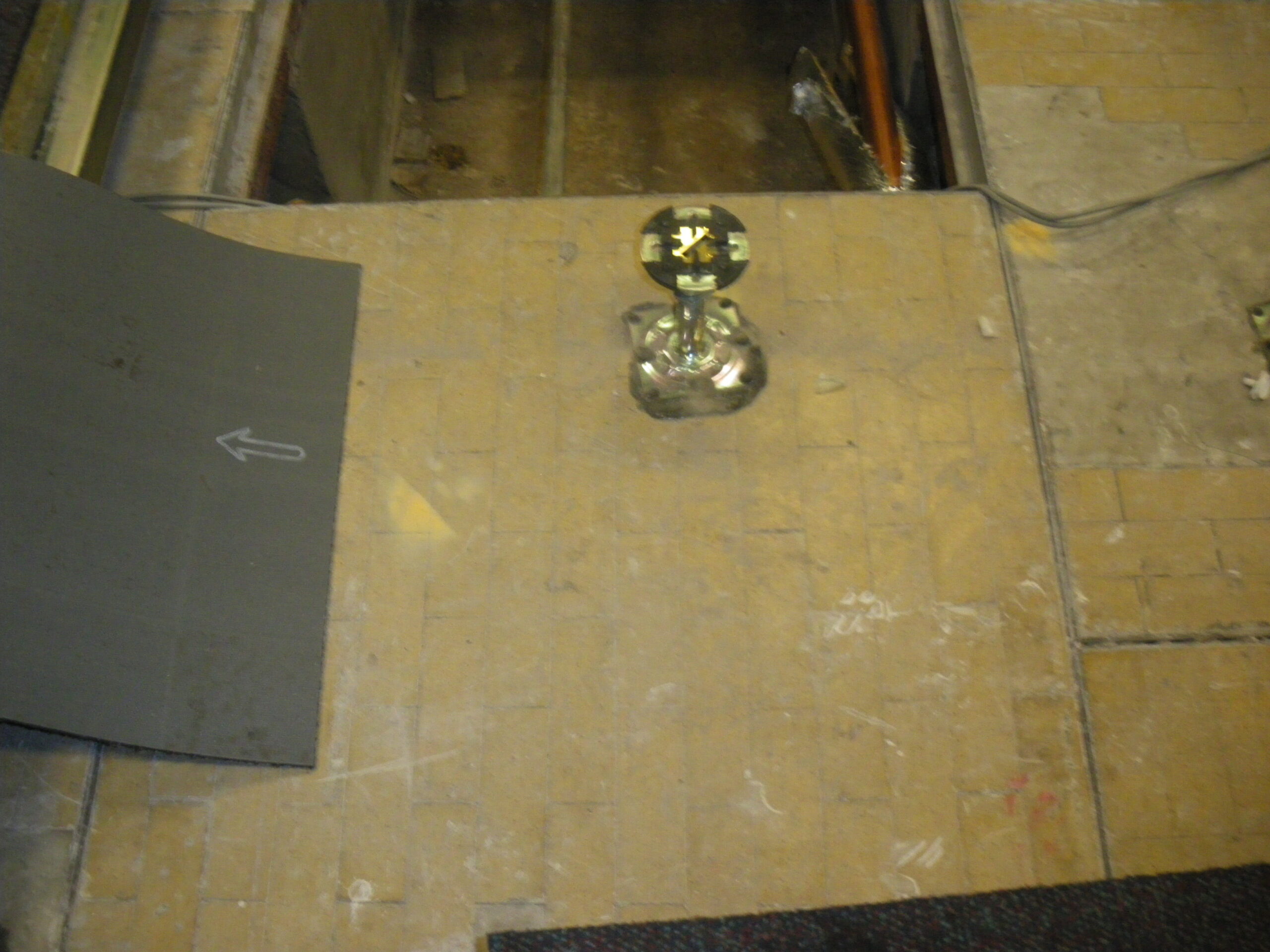
Granwood floor below Business Centre floor, Sep 2011 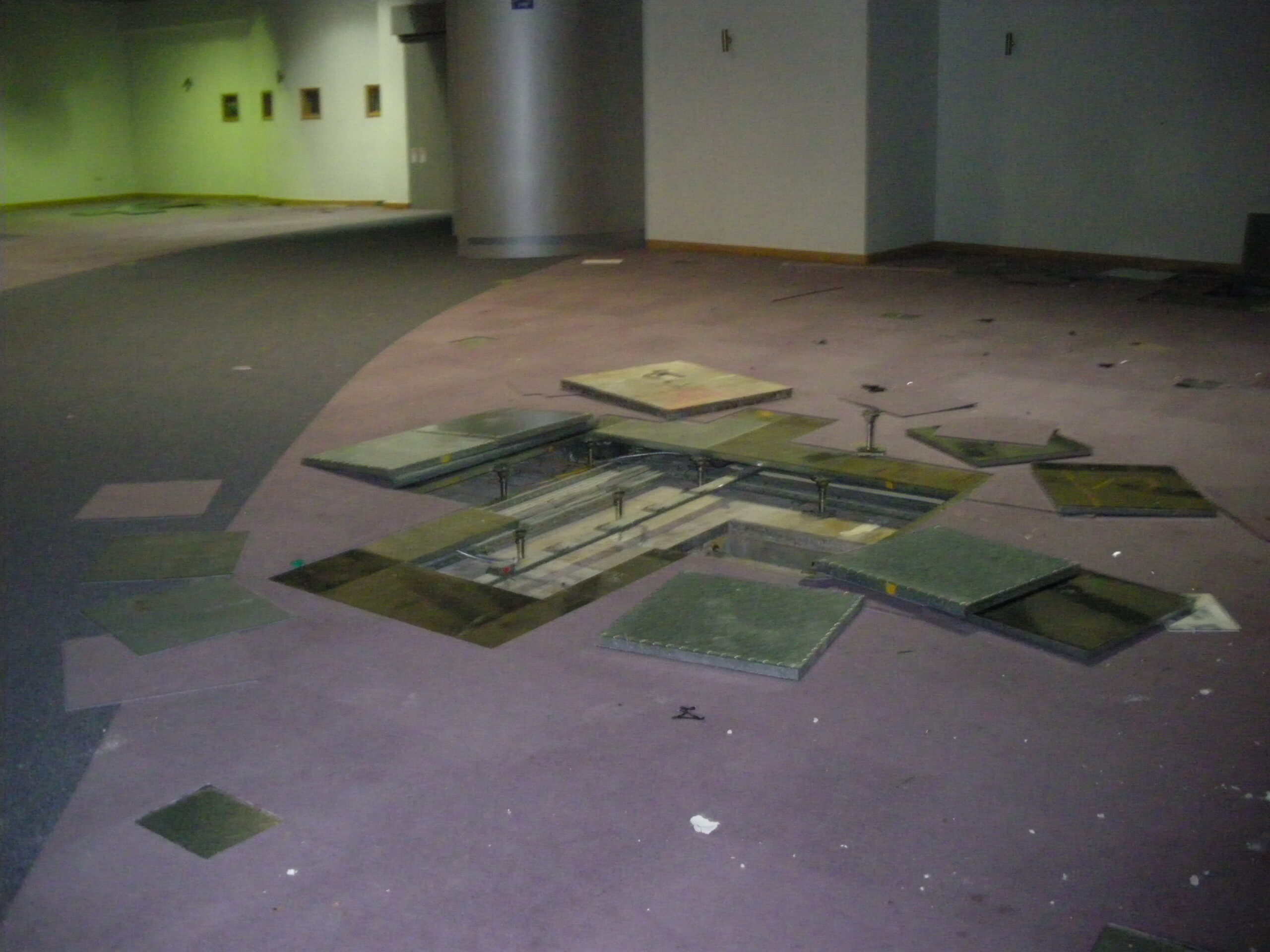
Business Centre raised flooring system, 11 Sep 2011 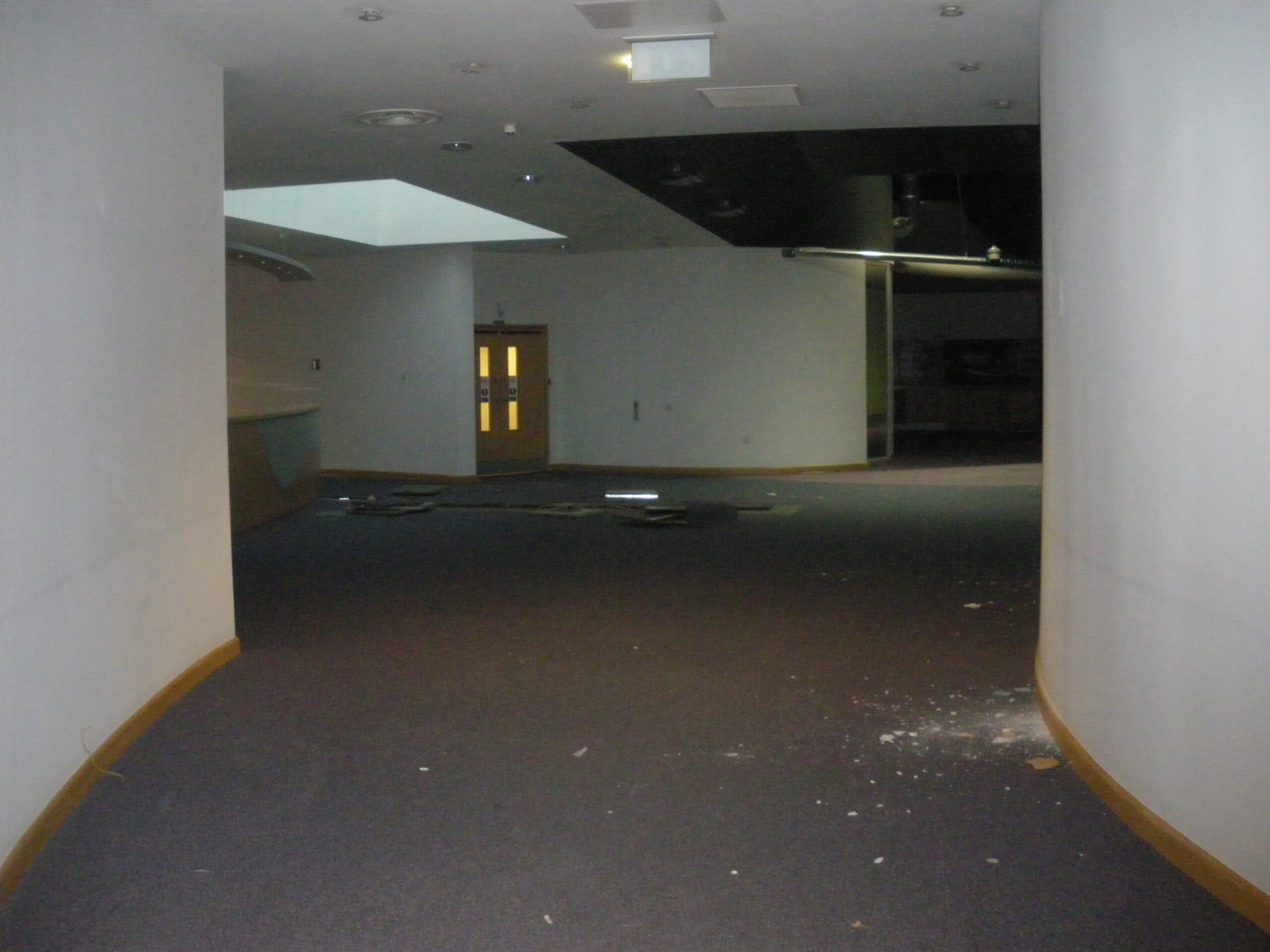
Business Centre Exhibition Hall, 11 Sep 2011 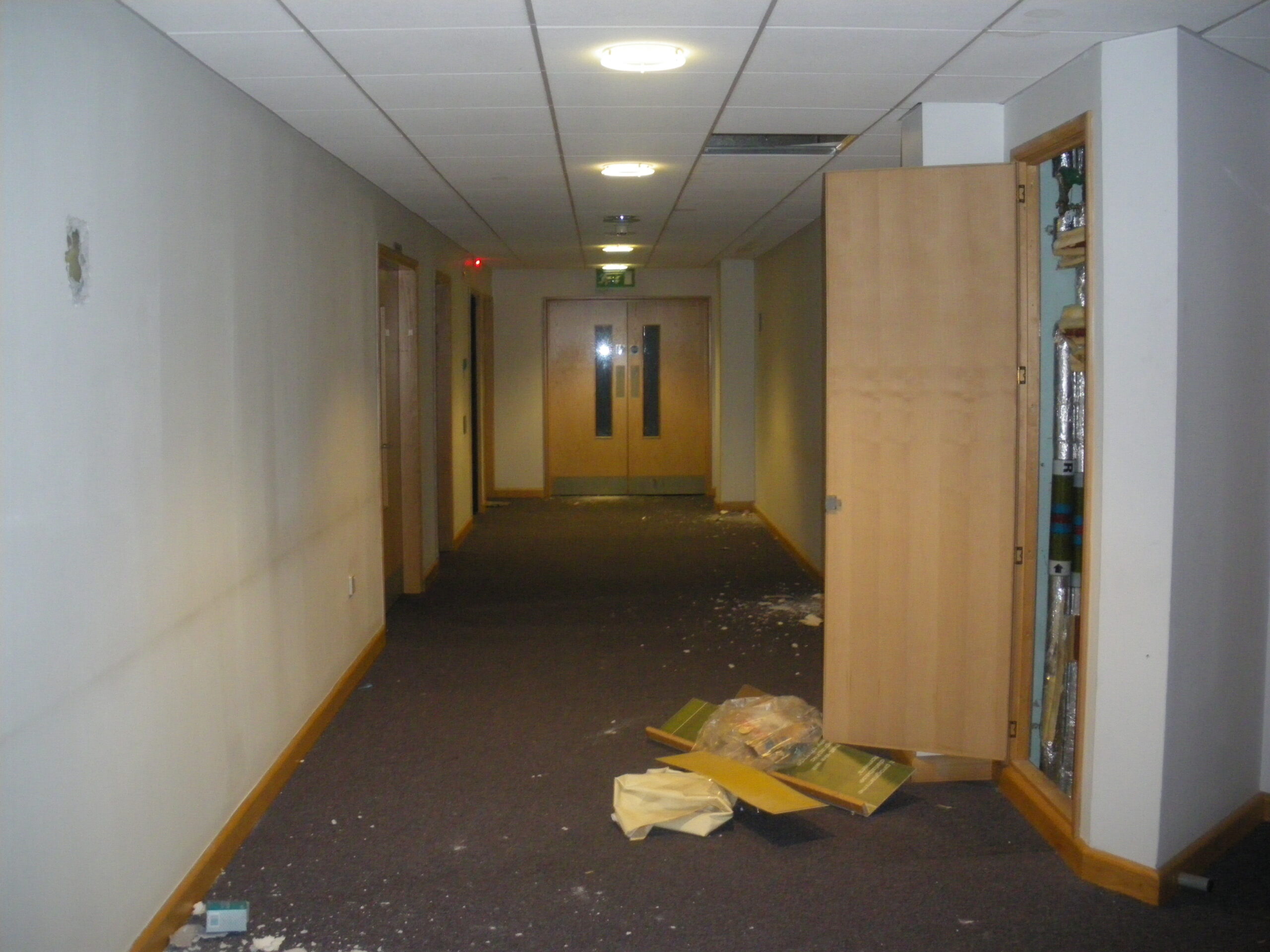
Business Centre corridor, 11 Sep 2011 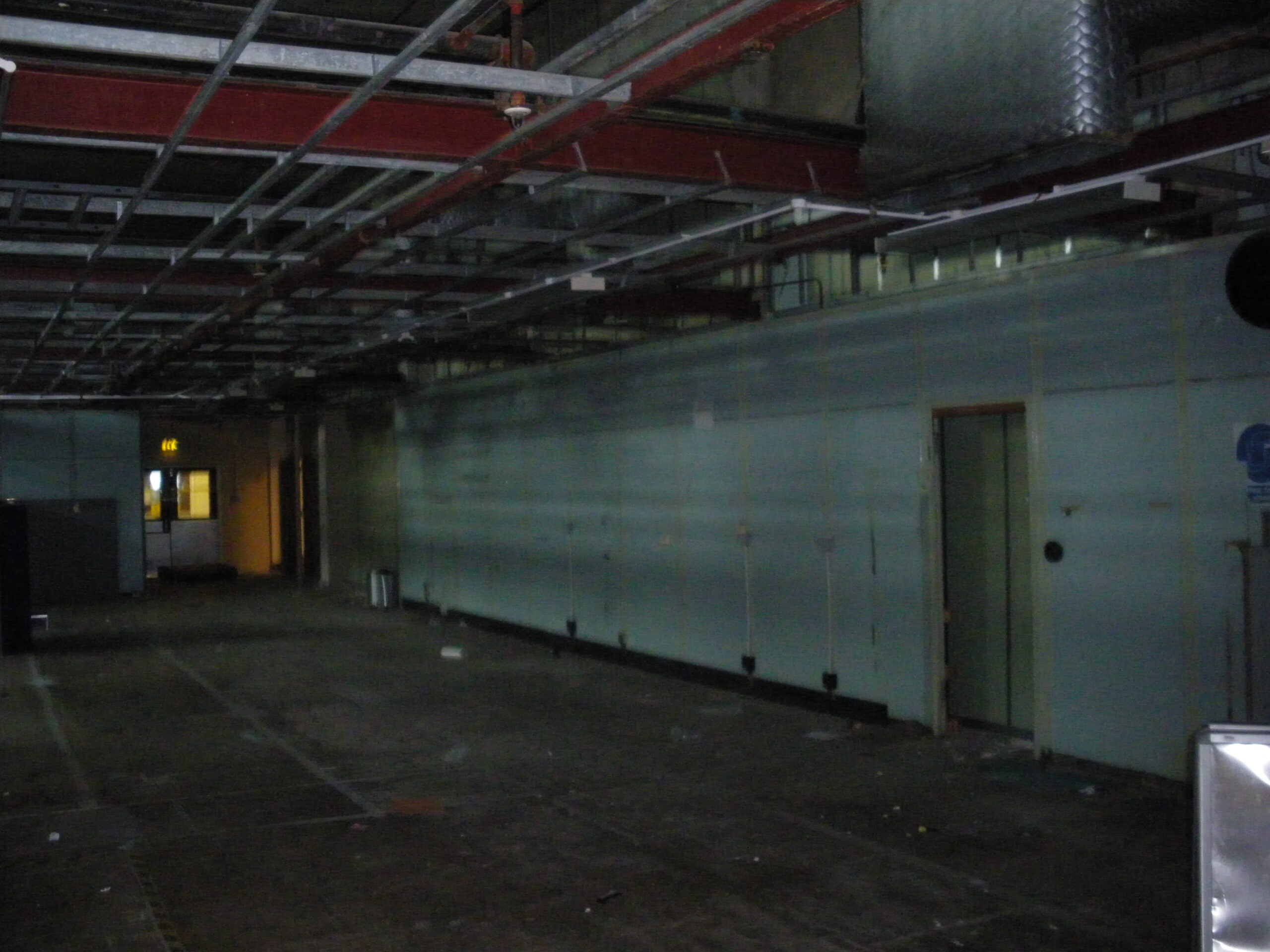
C032 Business Centre store, 11 Sep 2011 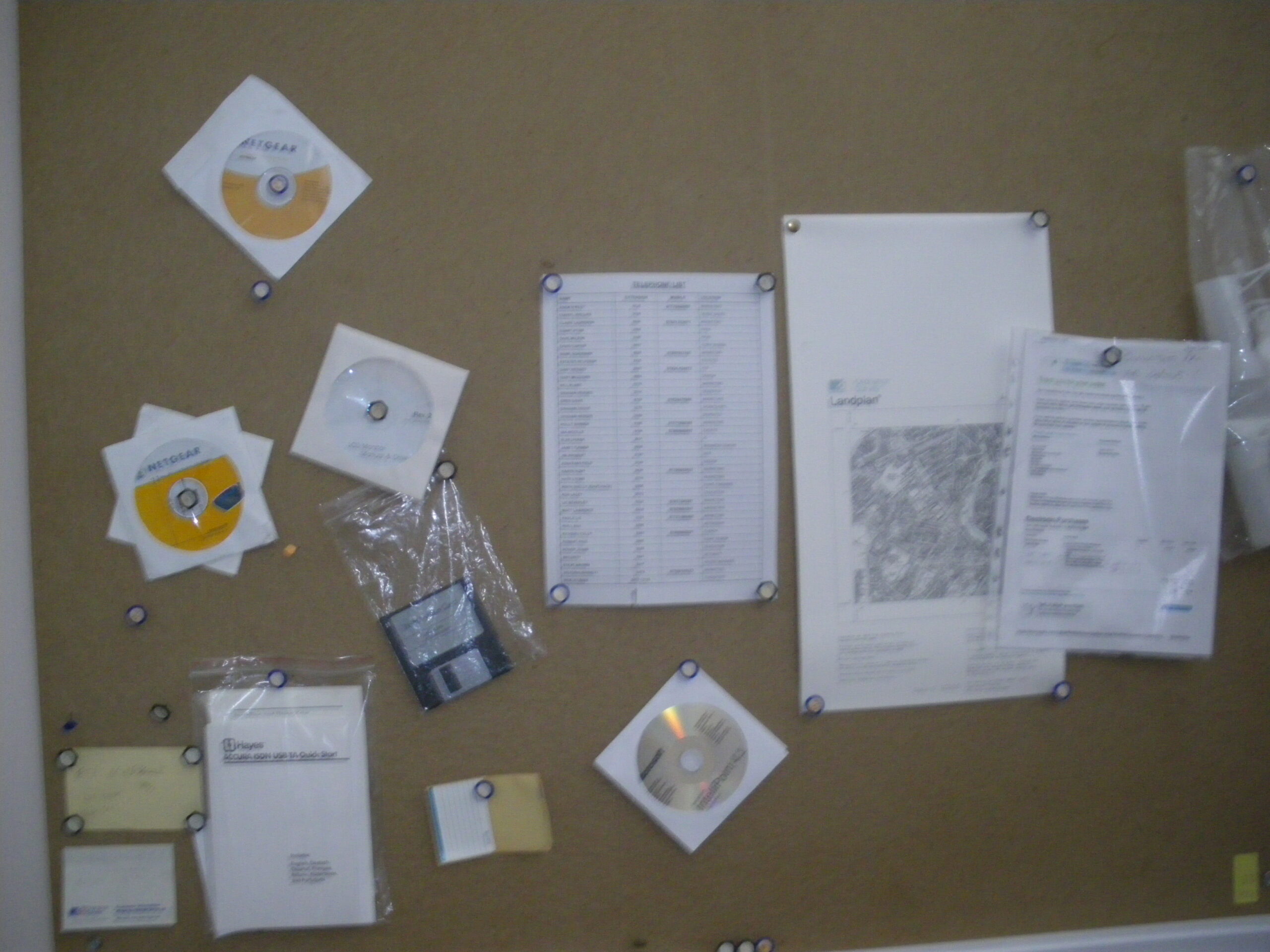
Noticeboard, 11 Sep 2011 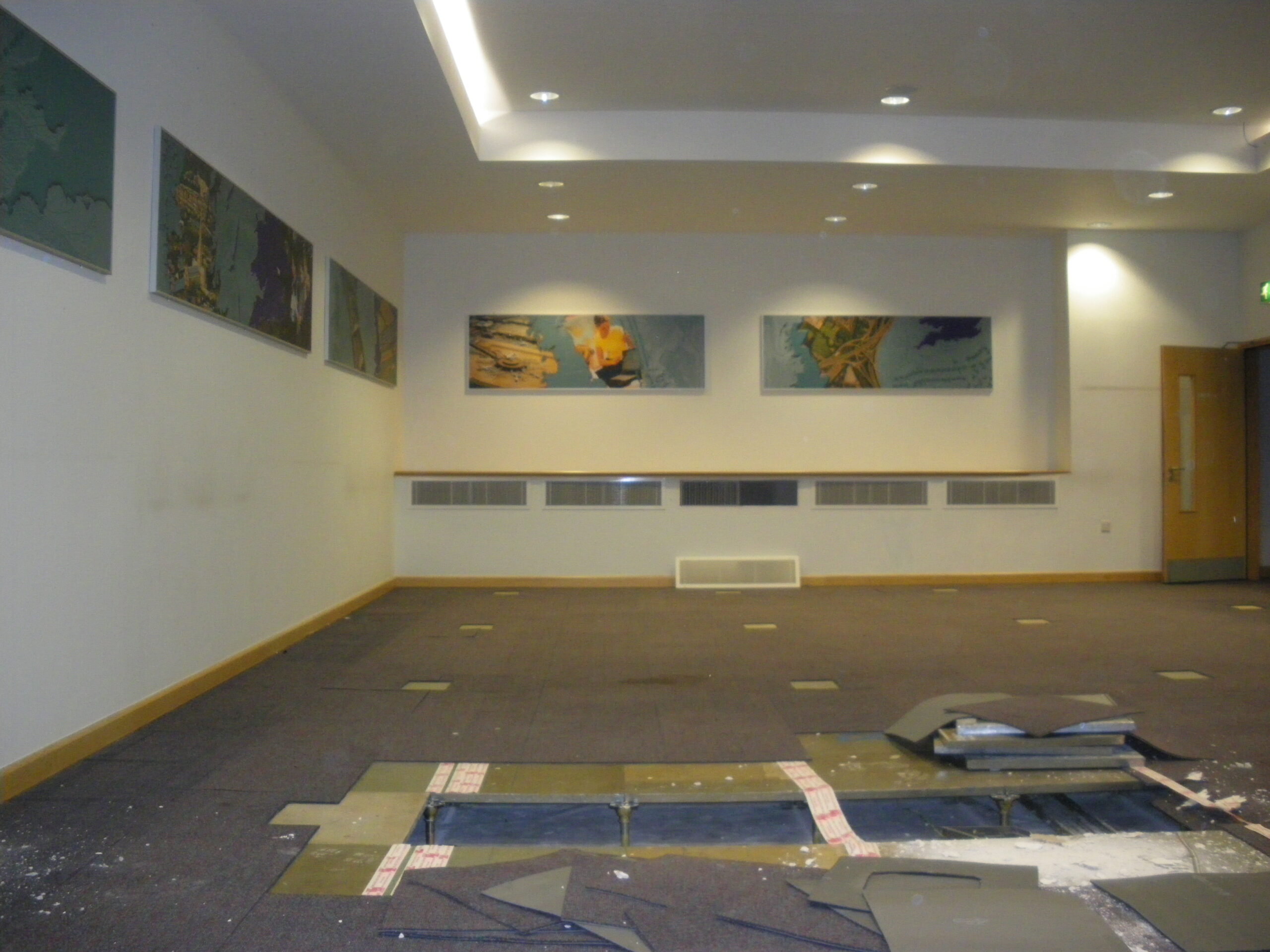
Large Conference Room, 11 Sep 2011 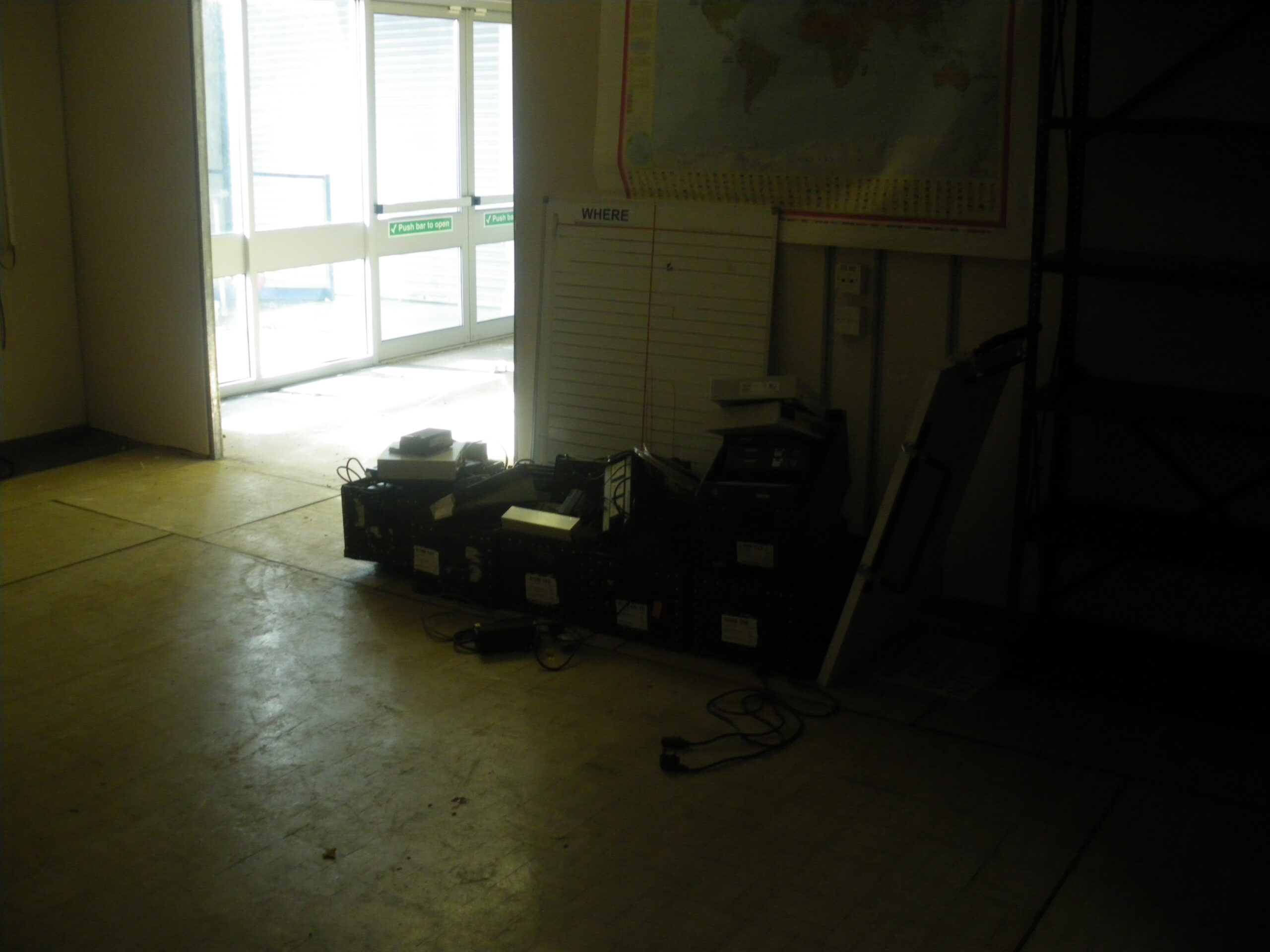
Redundant Optimus equipment nr C041, 11 Sep 2011. 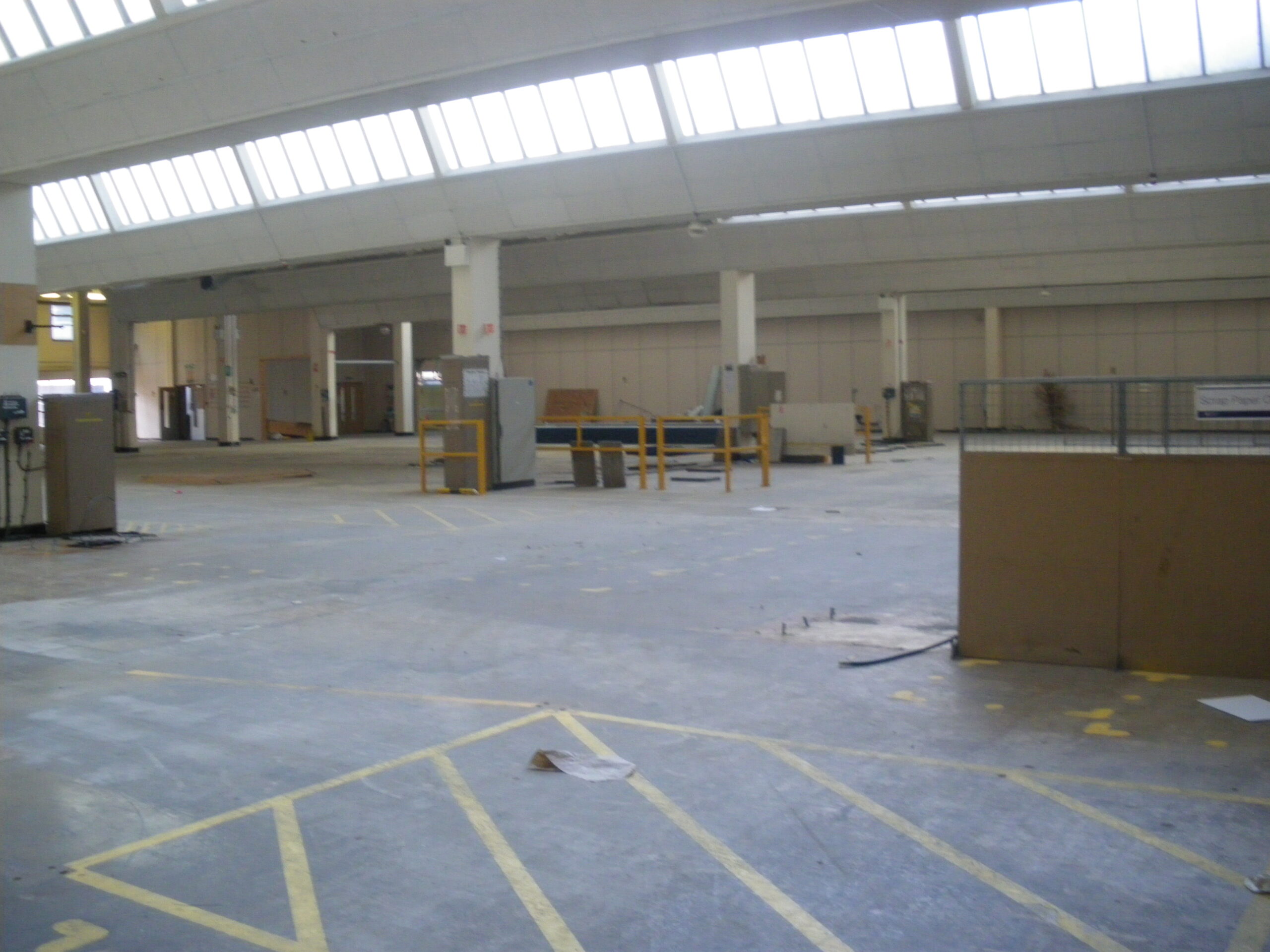
Empty Print Floor, 11 Sep 2011 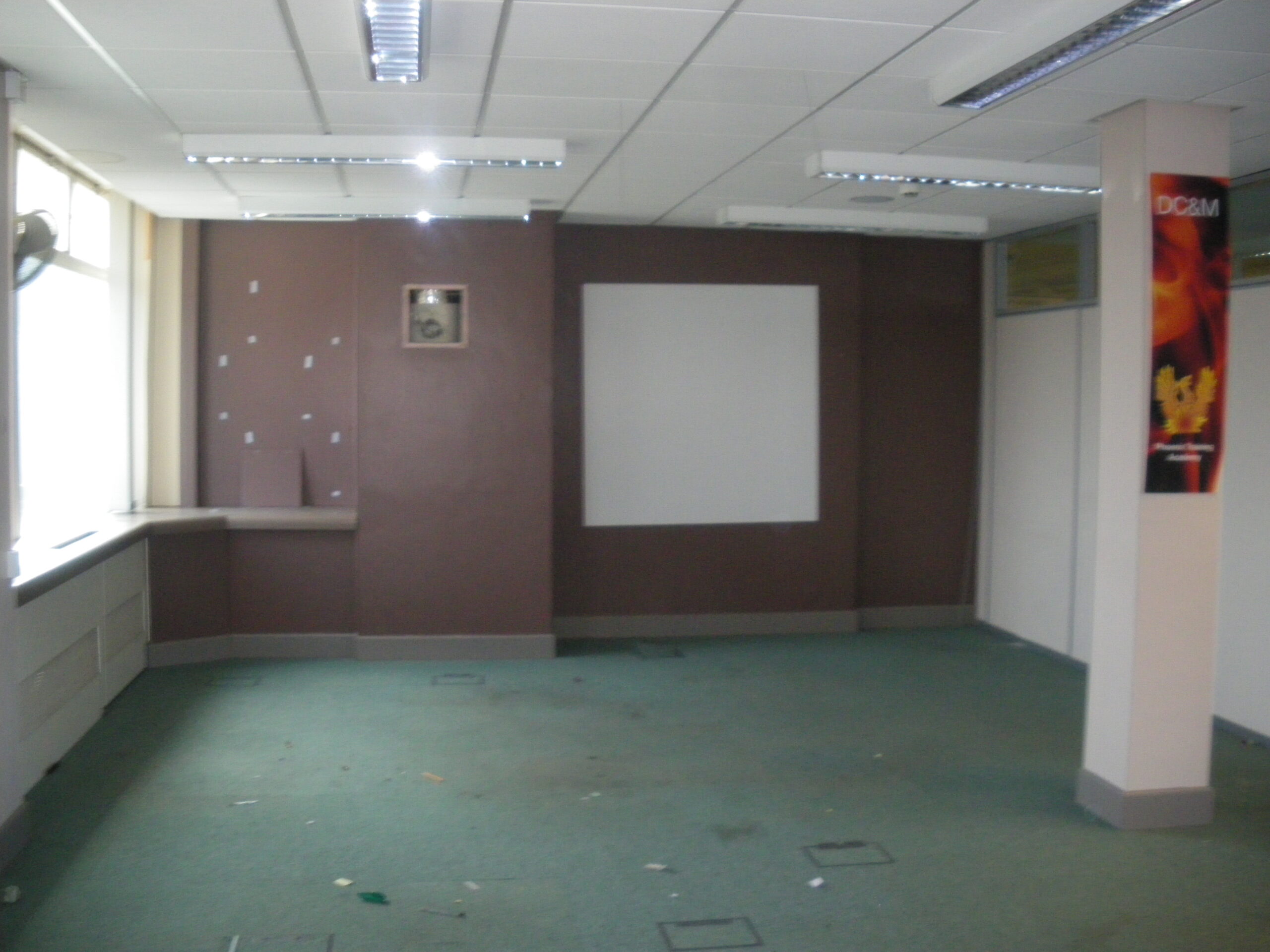
Office room, 11 Sep 2011 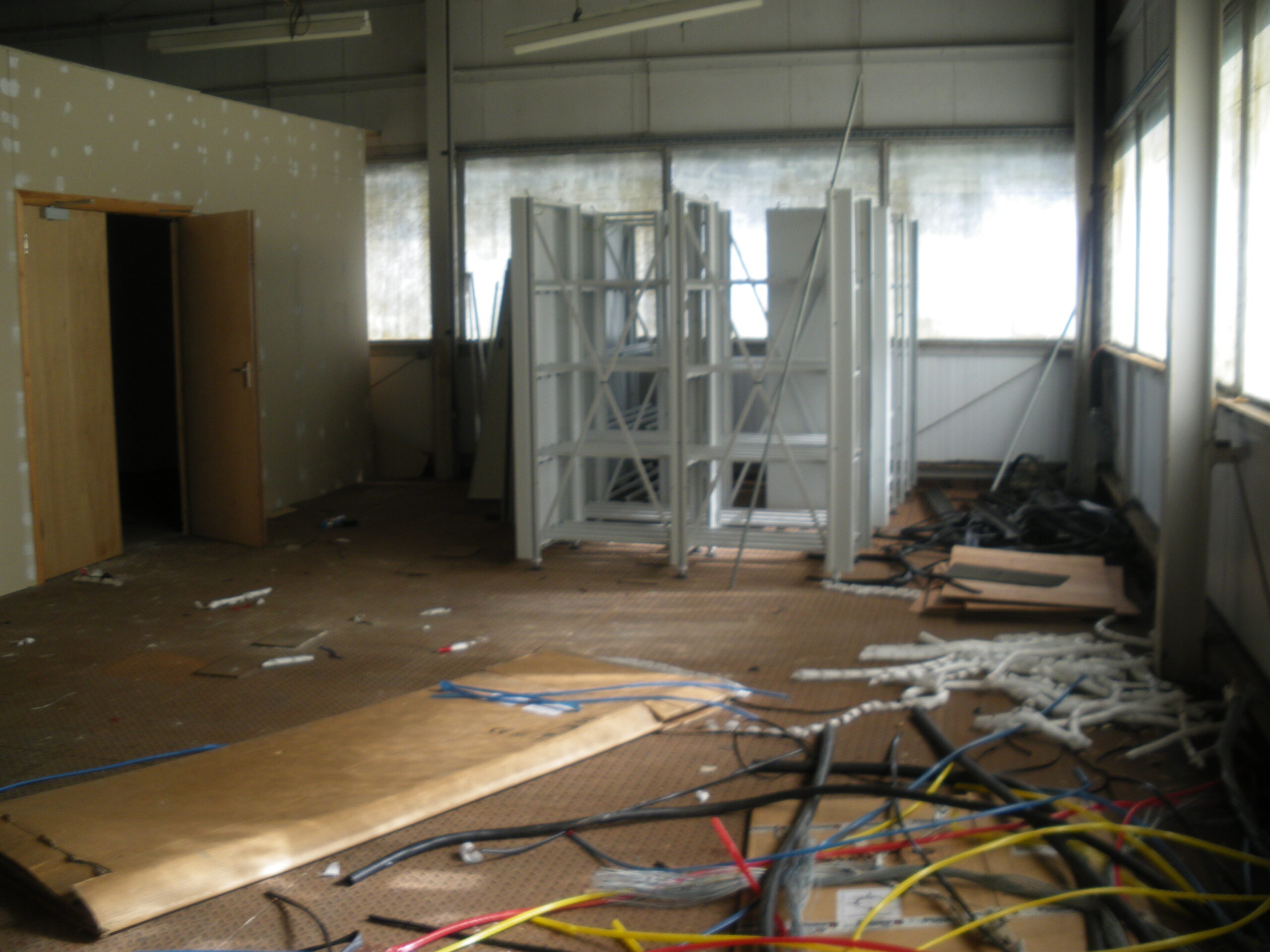
Rooftop plantroom above W404, 11 Sep 2011 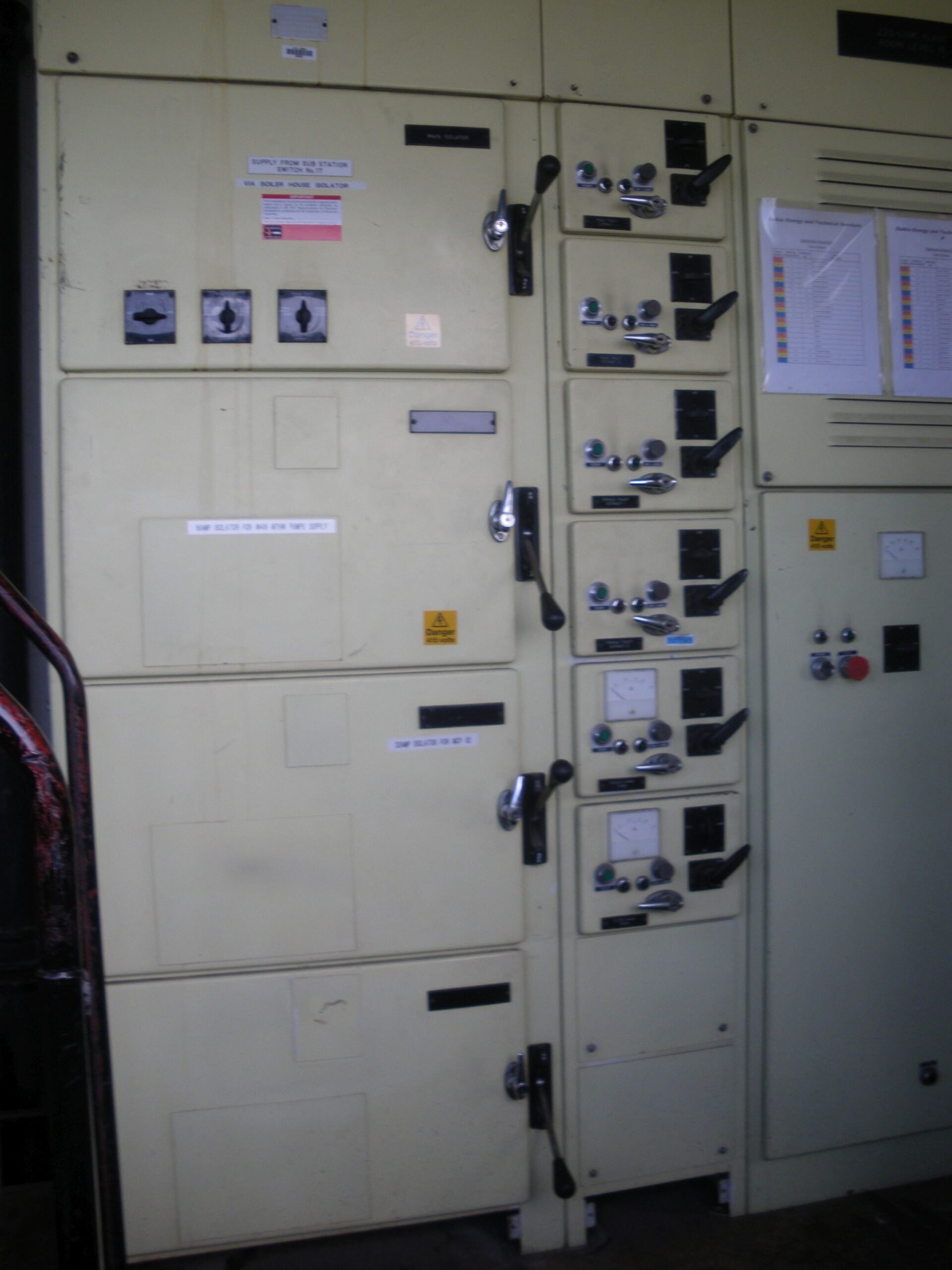
F core penthouse Belmos Peebles panel, 11 Sep 2011 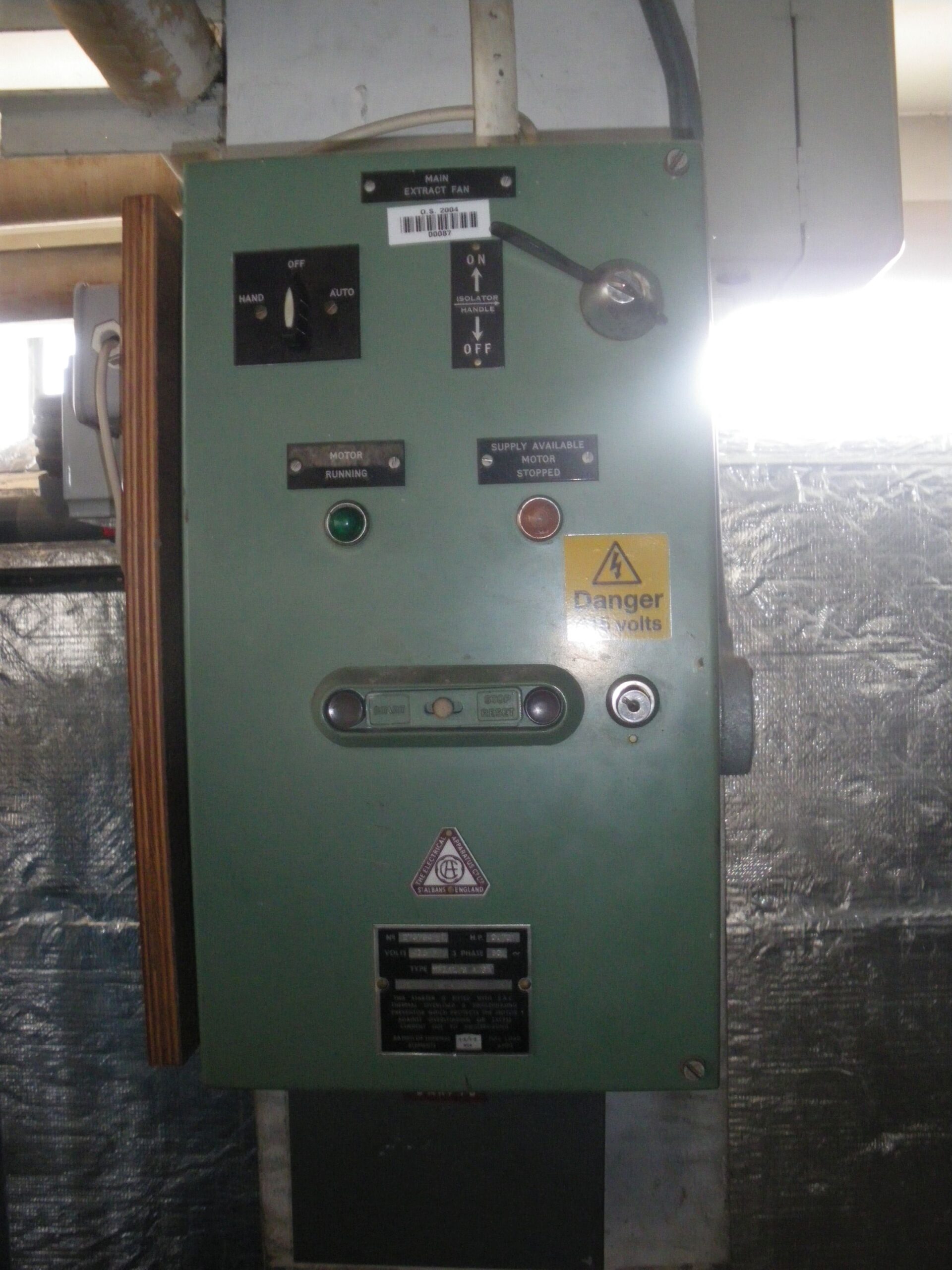
Extractor fan control panel, 11 Sep 2011 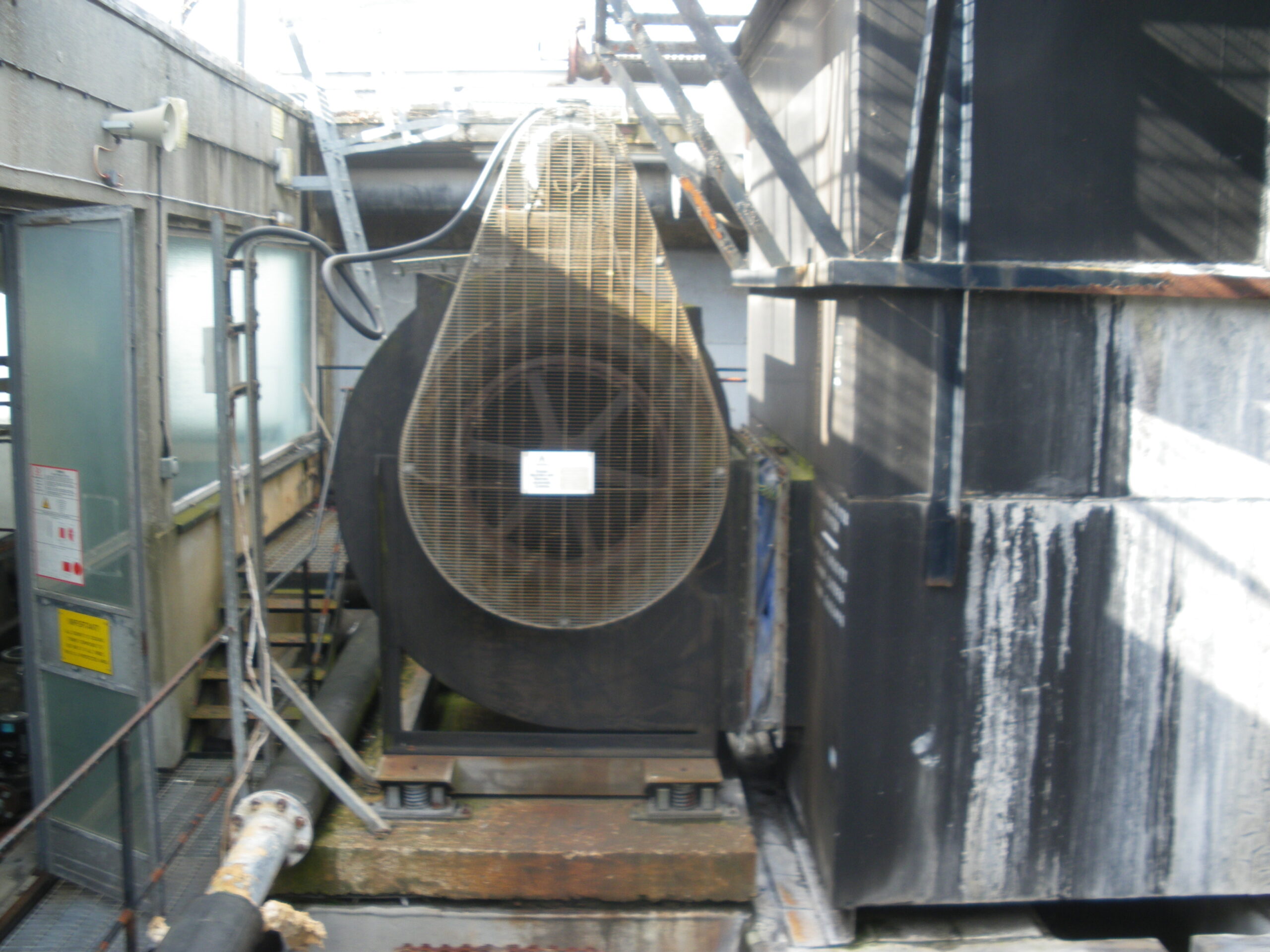
Cooling tower fan,11 Sep 2011 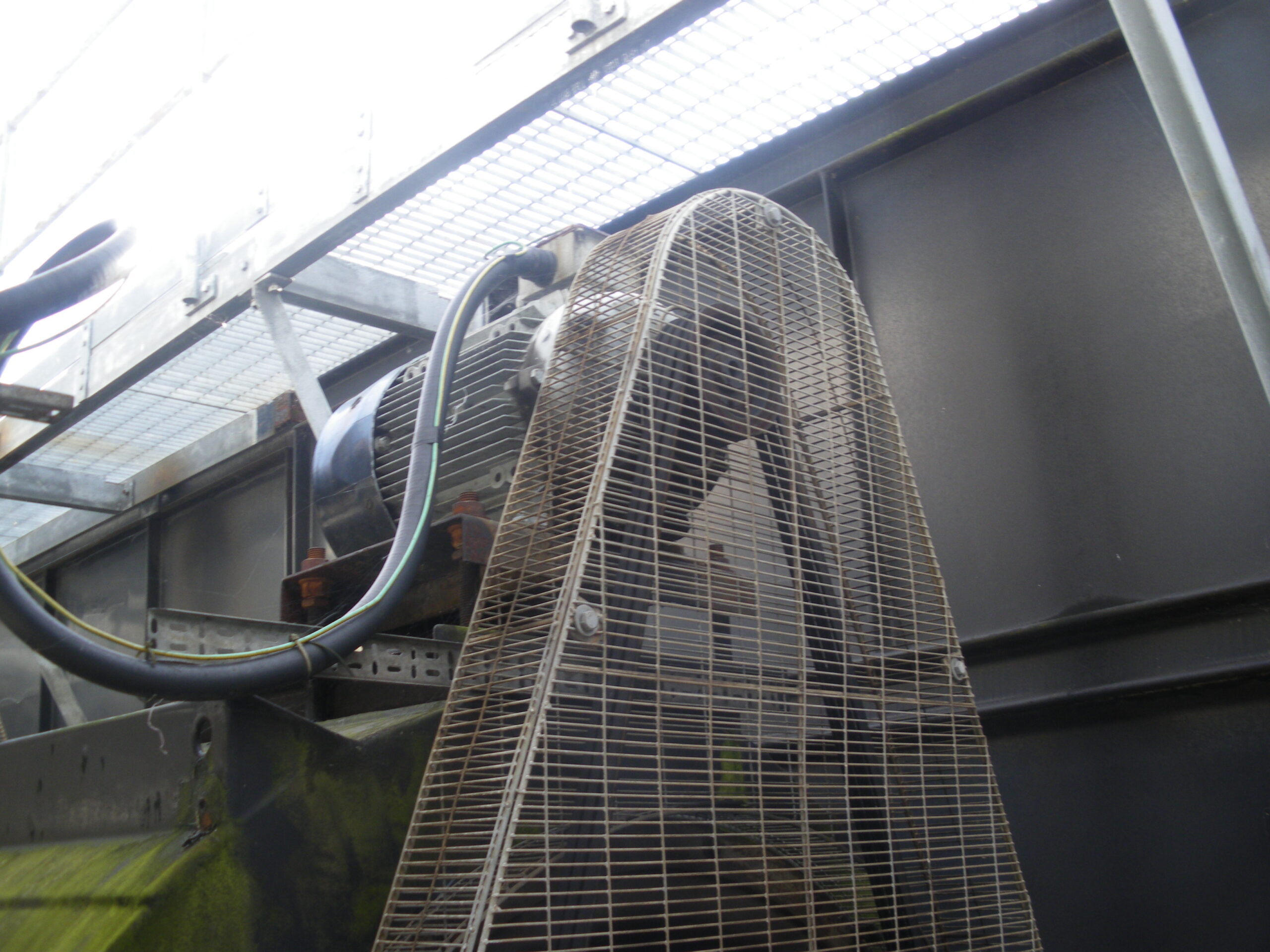
Cooling tower fan motor, 11 Sep 2011 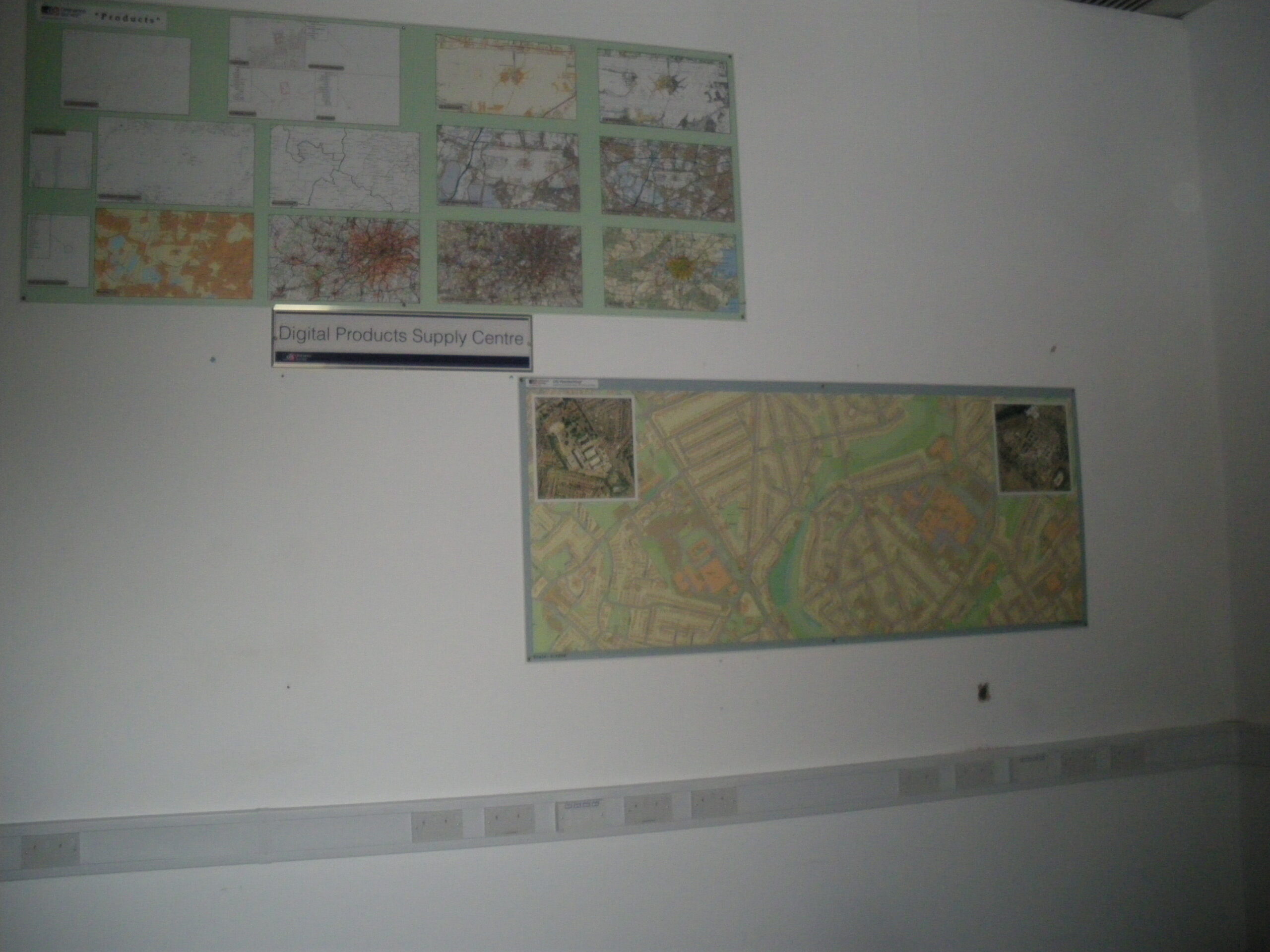
W409 – Digital Supply, 11 Sep 2011 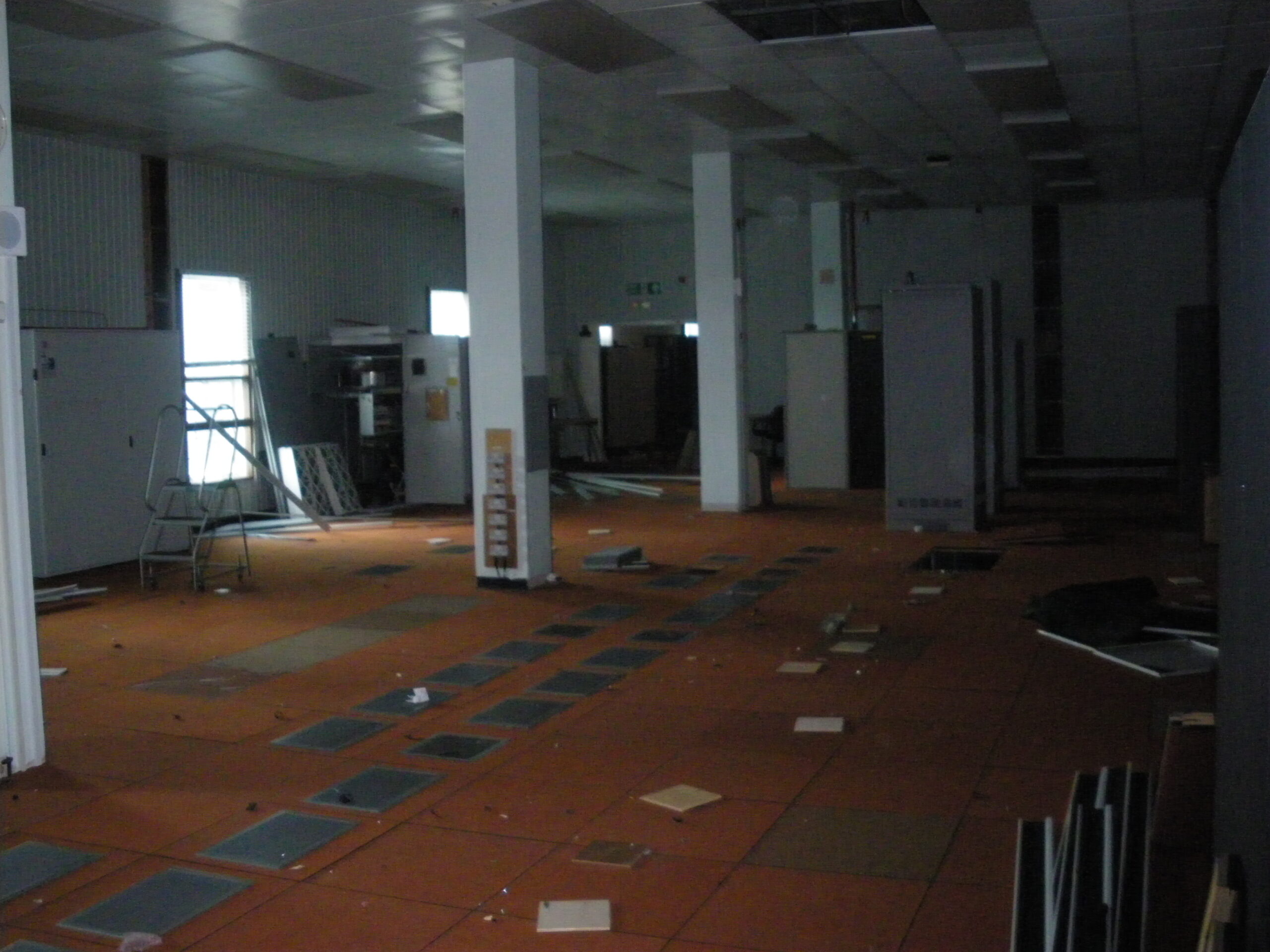
W407 server room, 11 Sep 2011 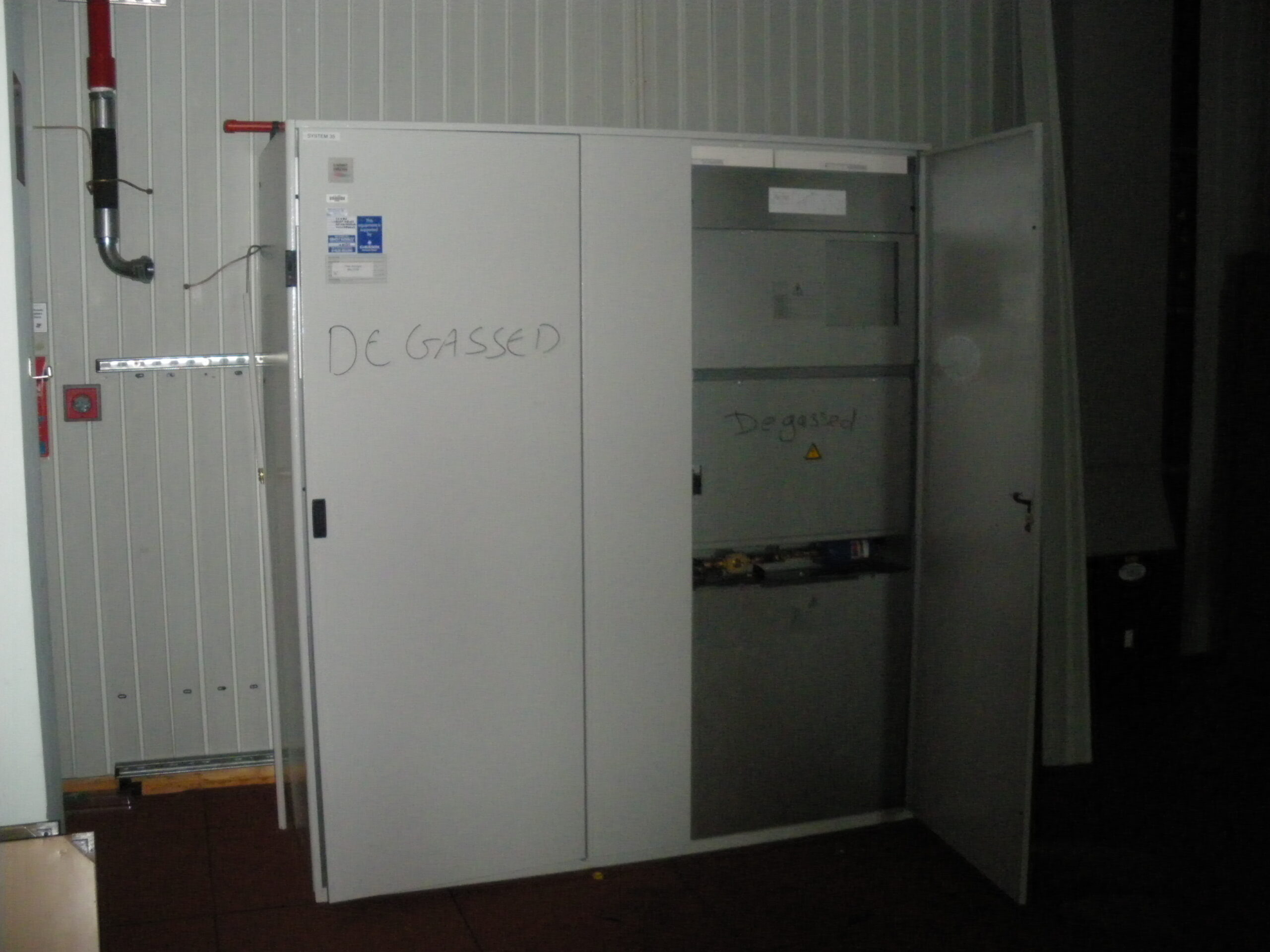
W407 air con unit, 11 Sep 2011
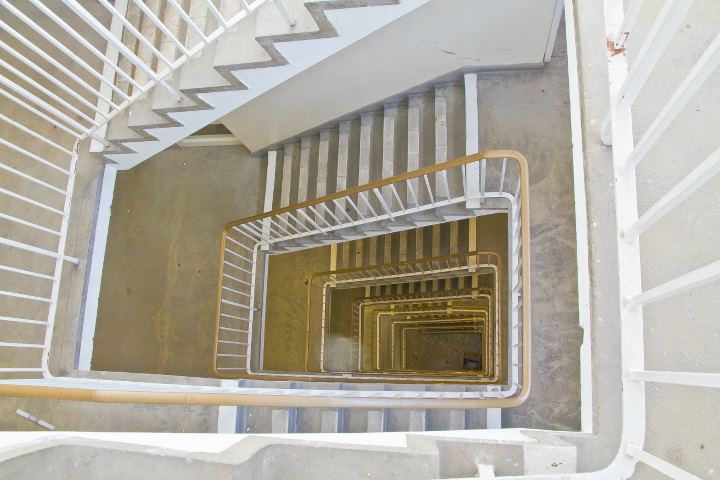
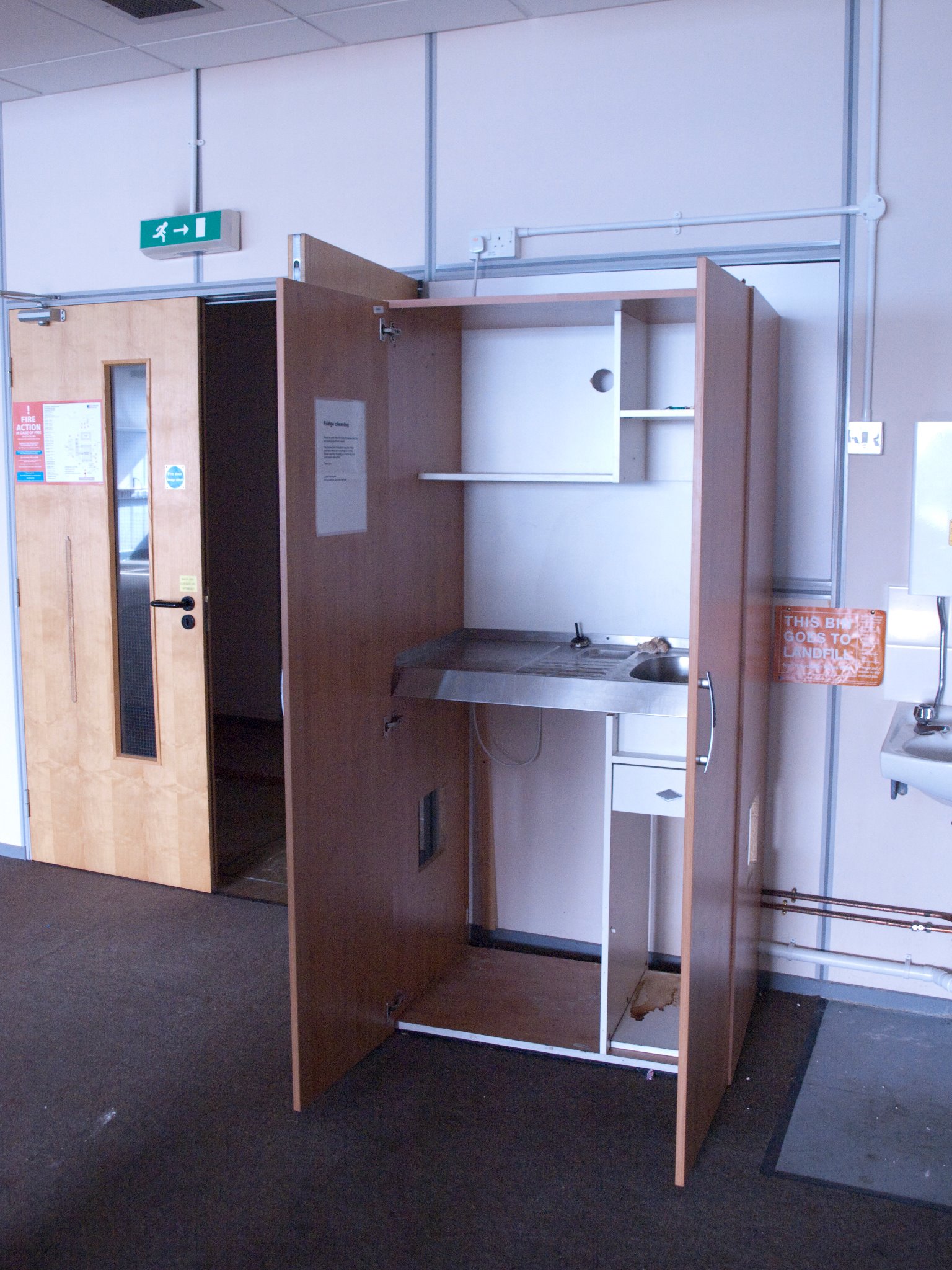
Sink cupboard in C041, 11 Sep 2011 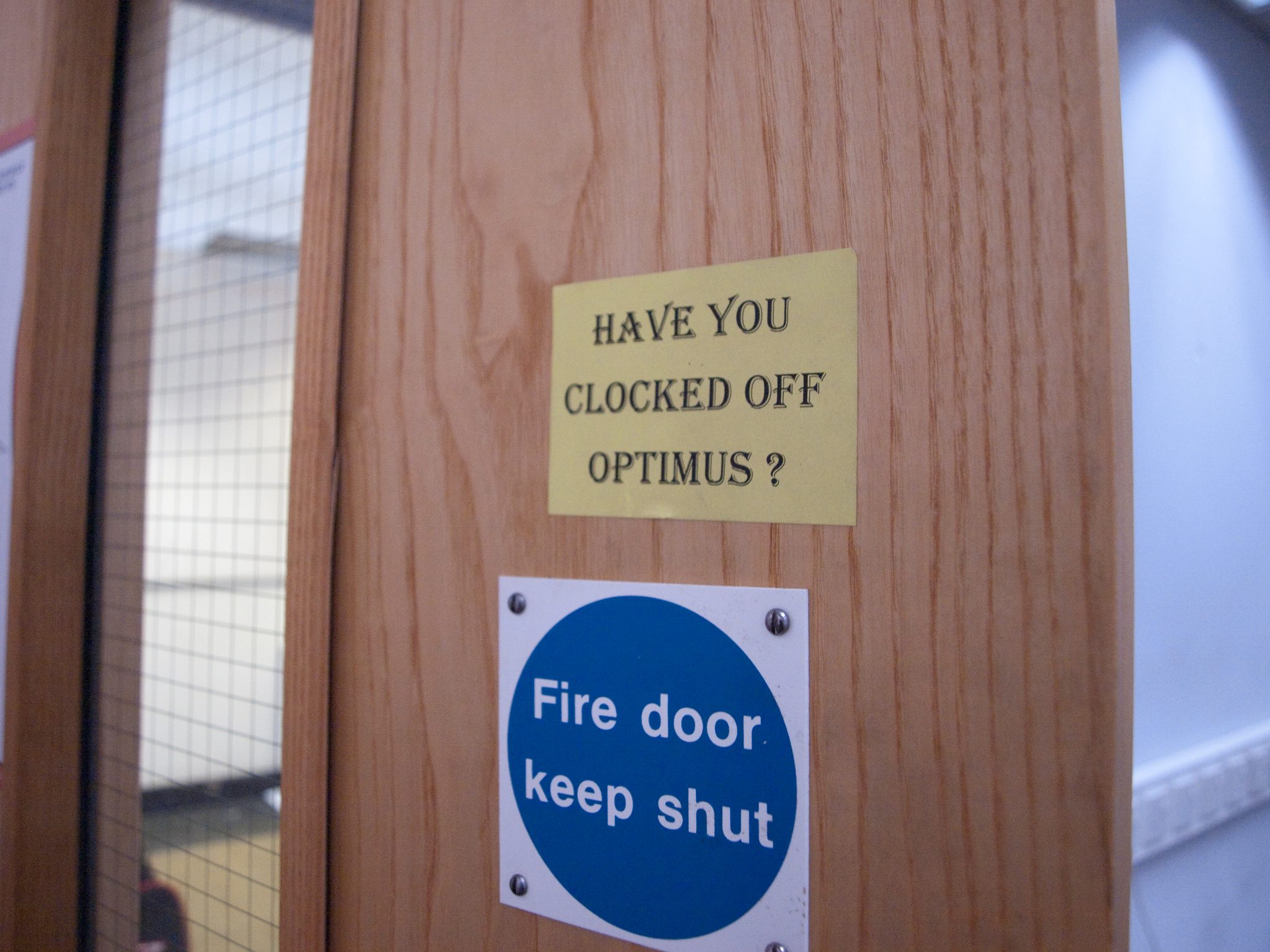
Door with reminder to clock off Optimus, 11 Sep 2011
13 Sep 2011
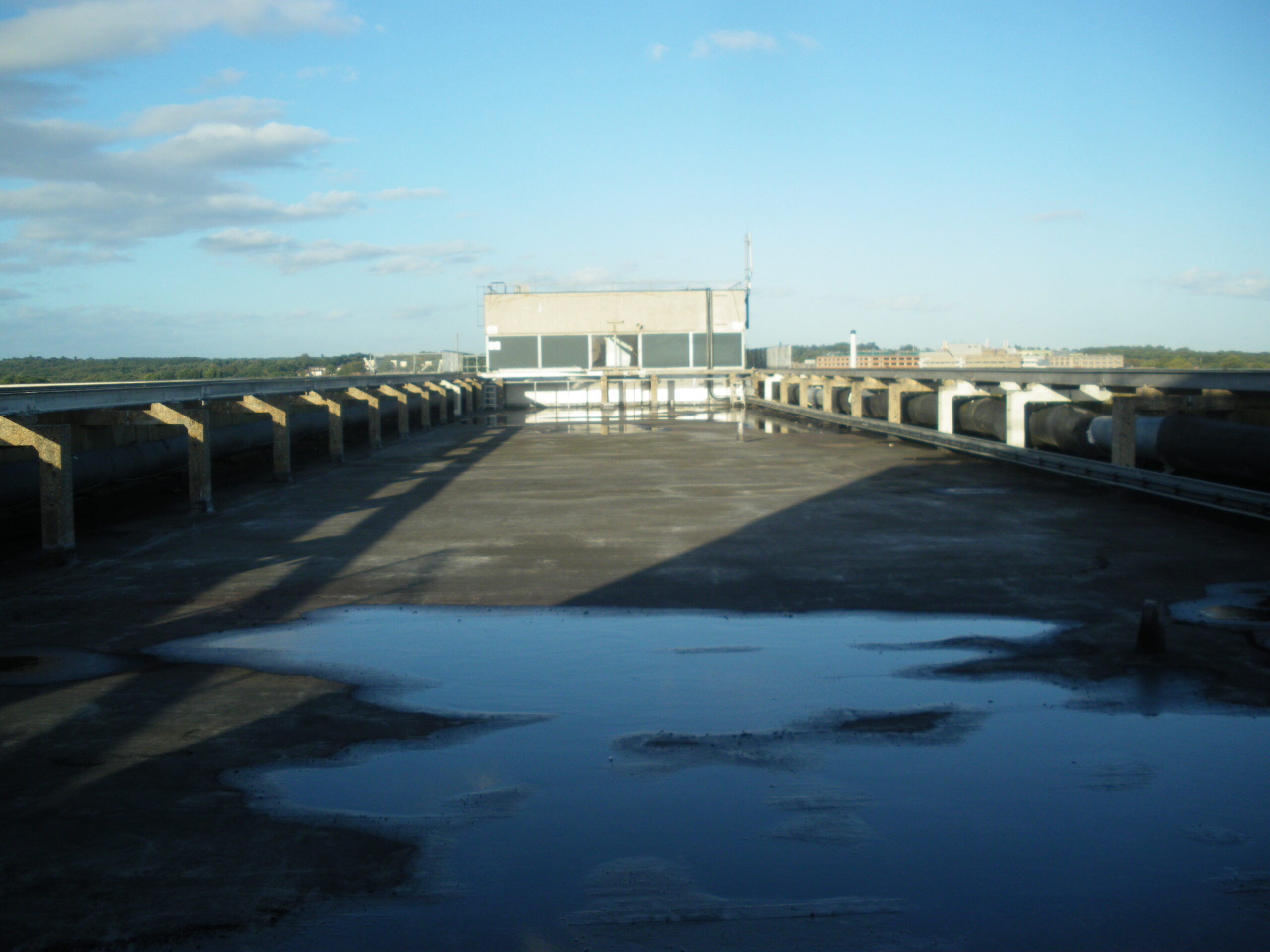
Roof, probably facing A core on 13 Sep 2011 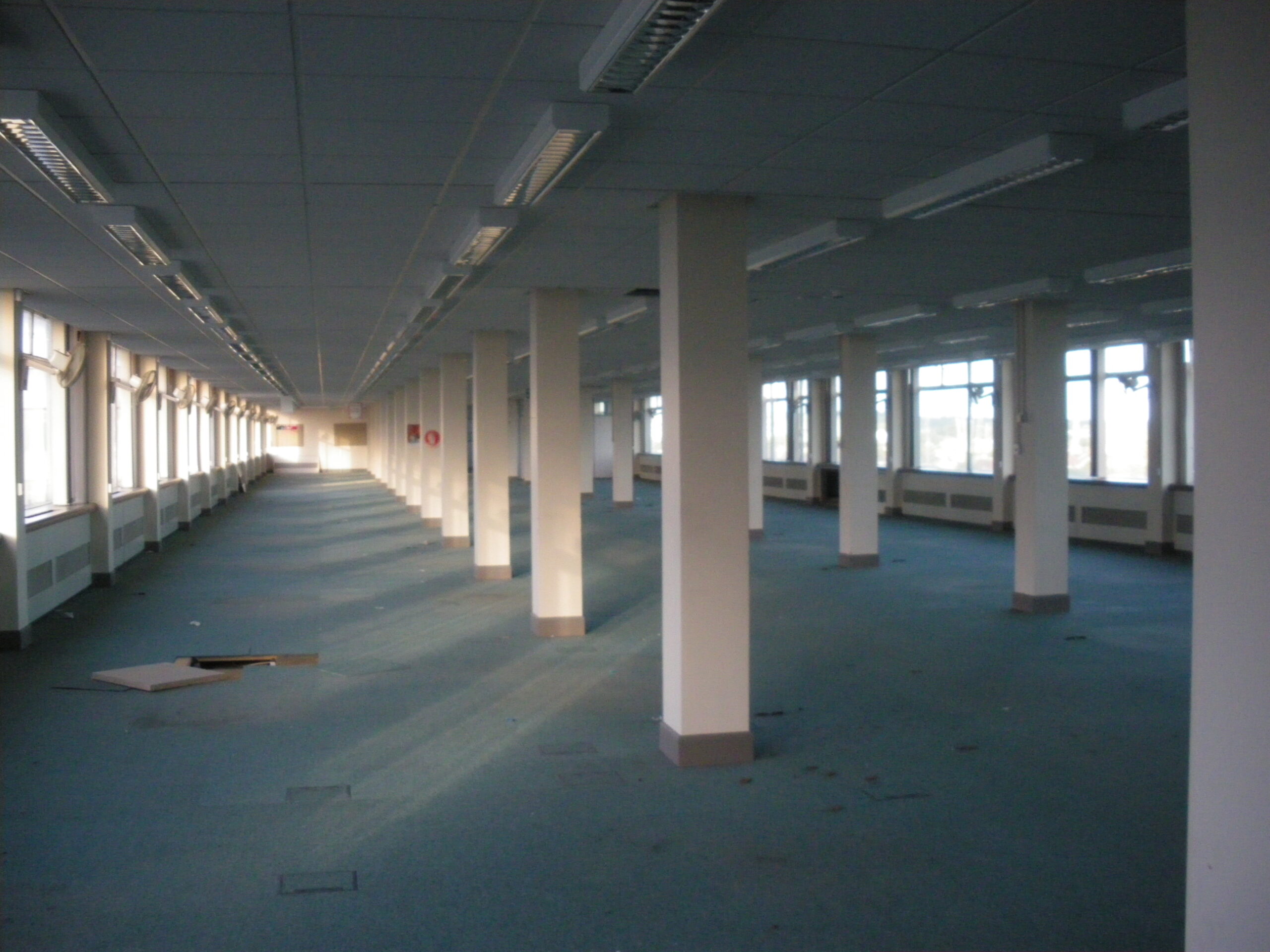
Empty WRB office, 13 Sep 2011 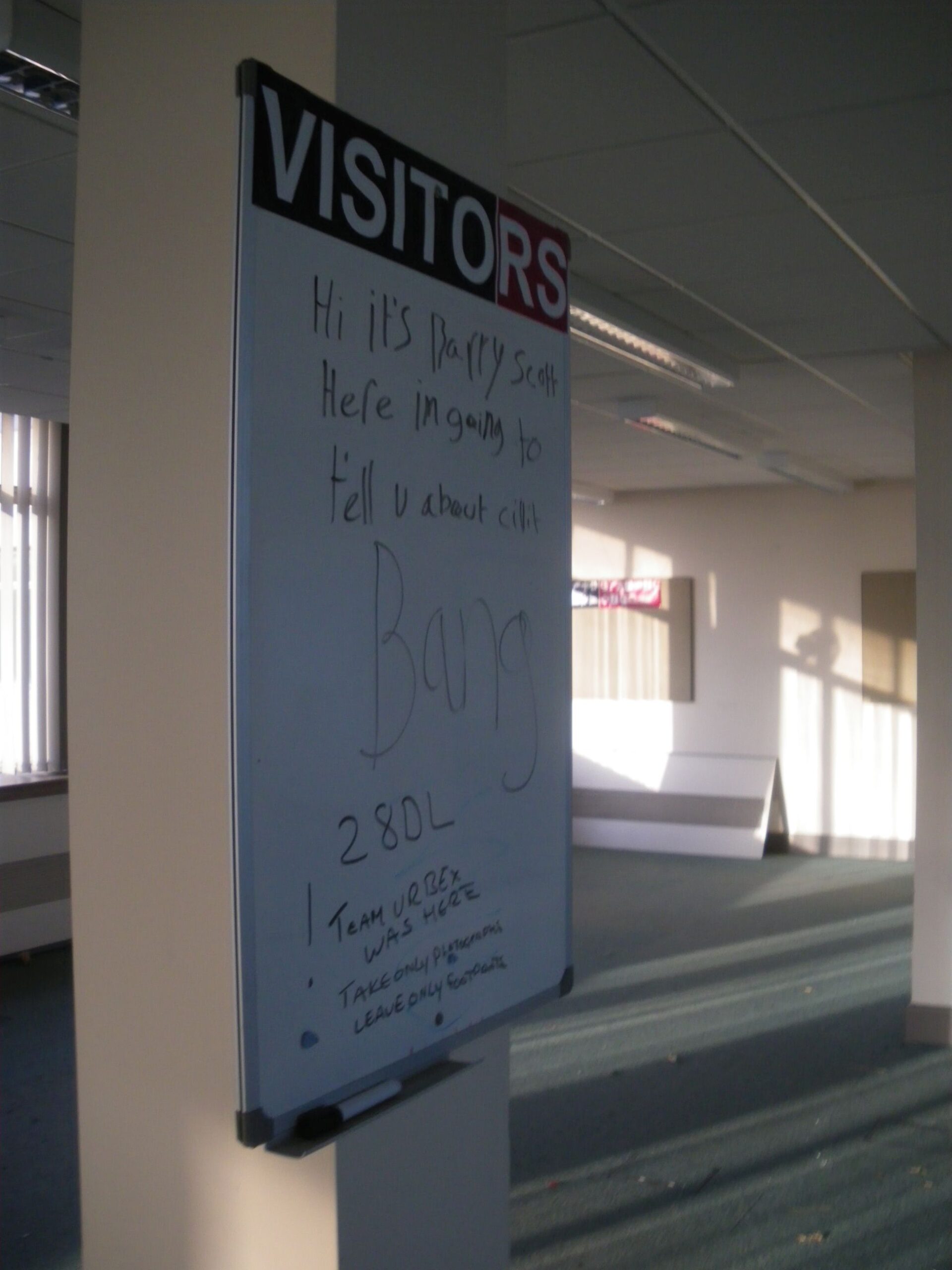
Visitors’ board in former Carto office, 13 Sep 2011 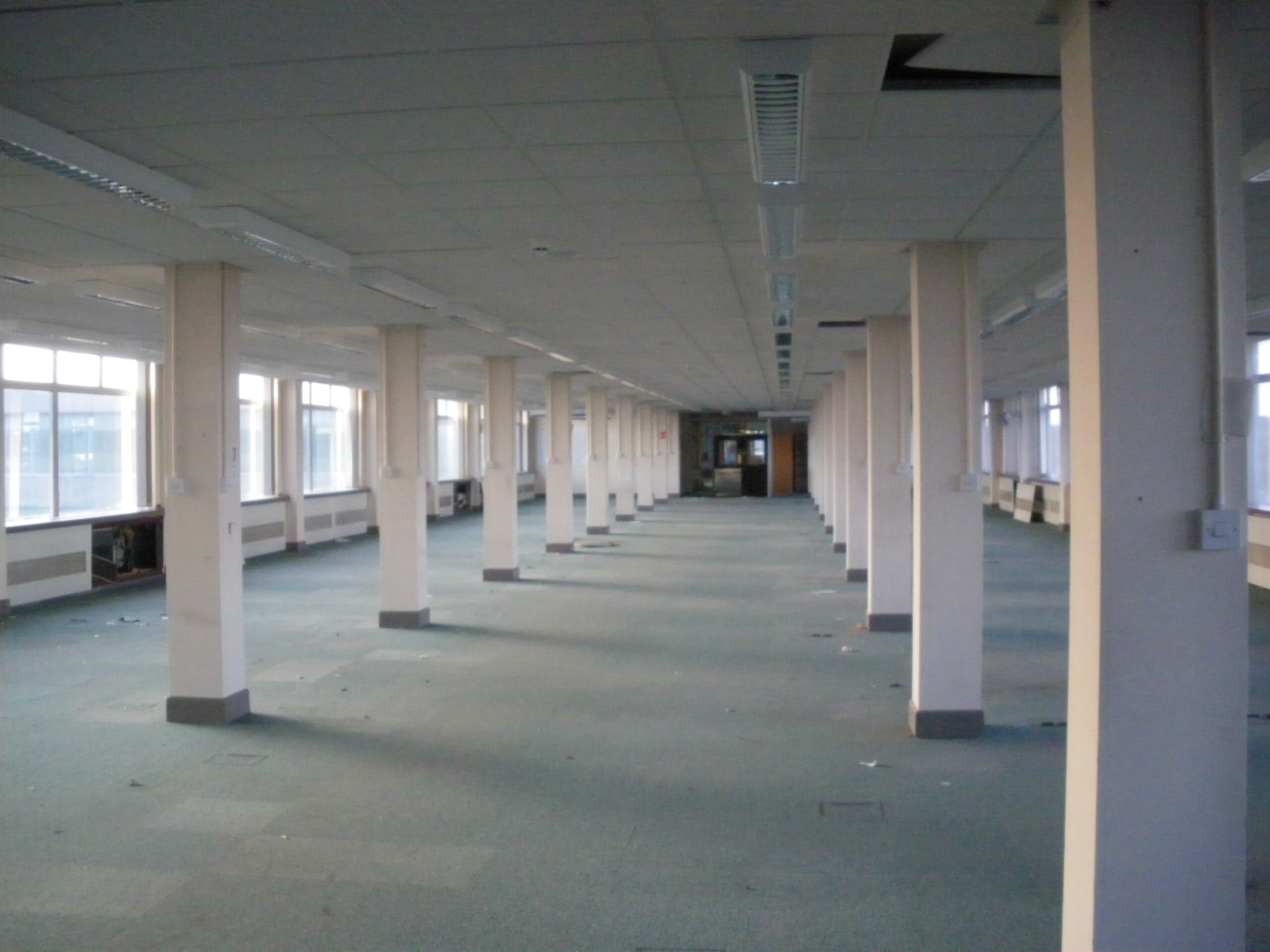
Empty WRB office, 13 Sep 2011 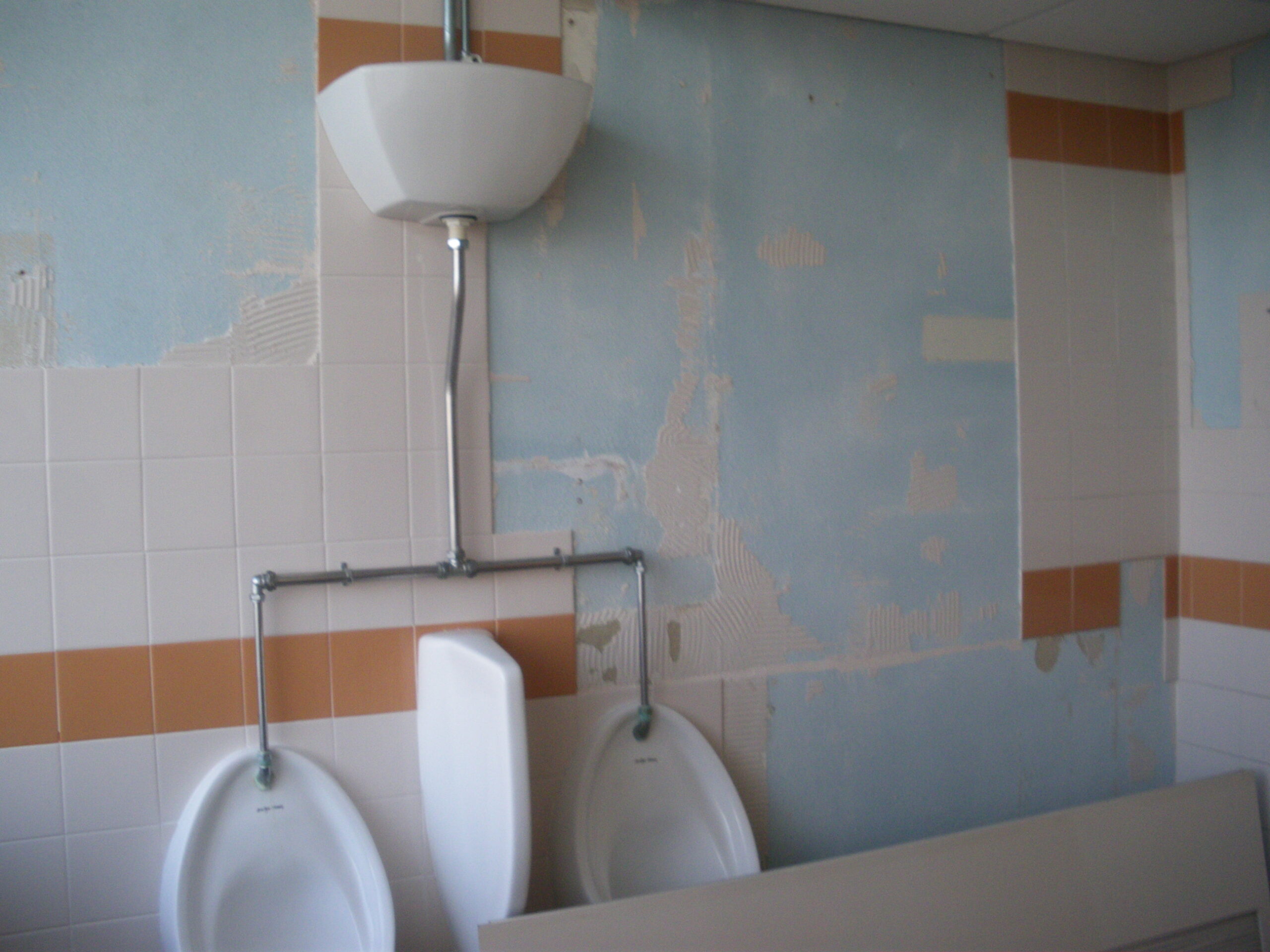
One of the gents’ WCs with damaged tiles, 13 Sep 2011 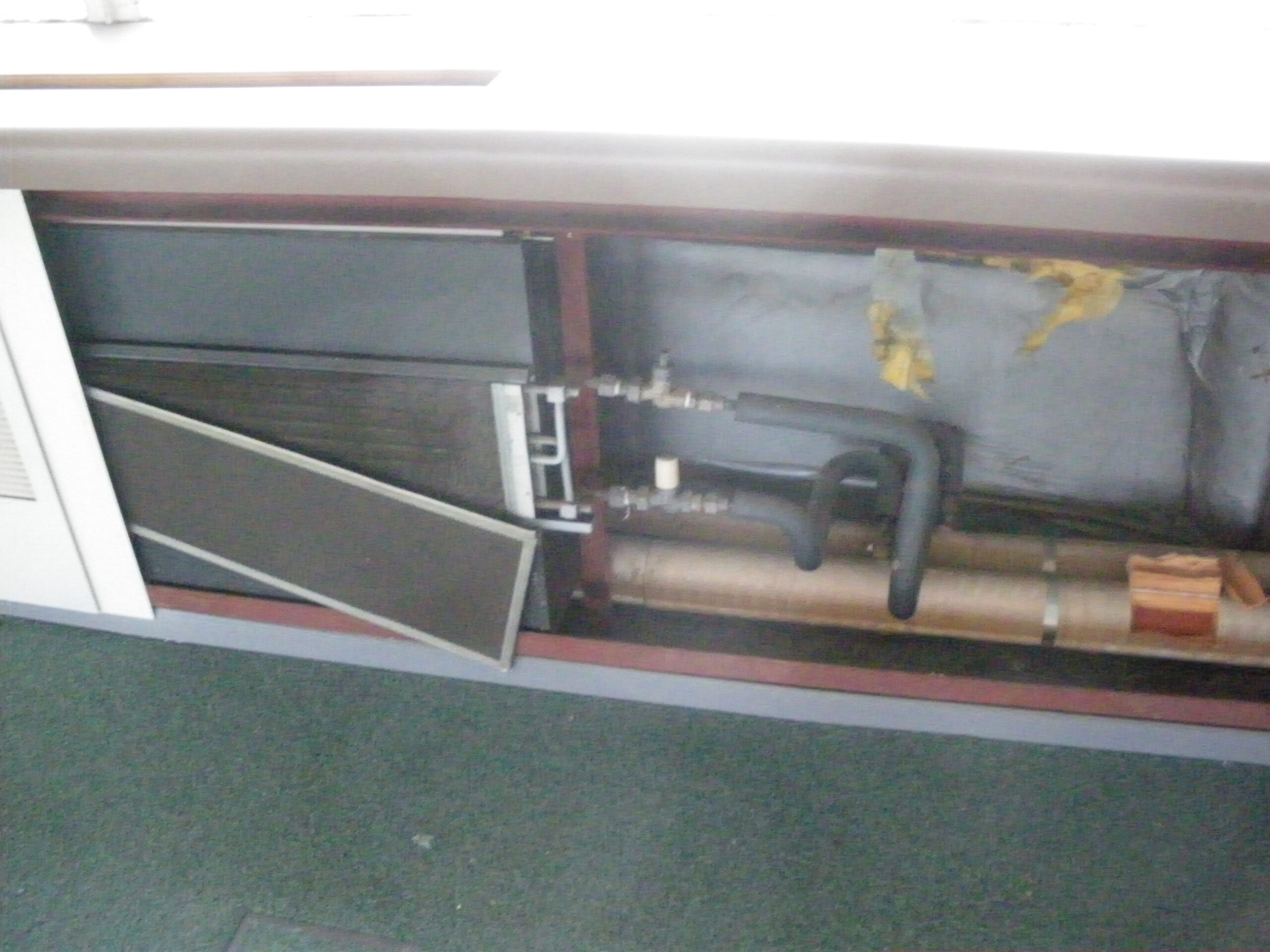
Cill convection heater, 13 Sep 2011 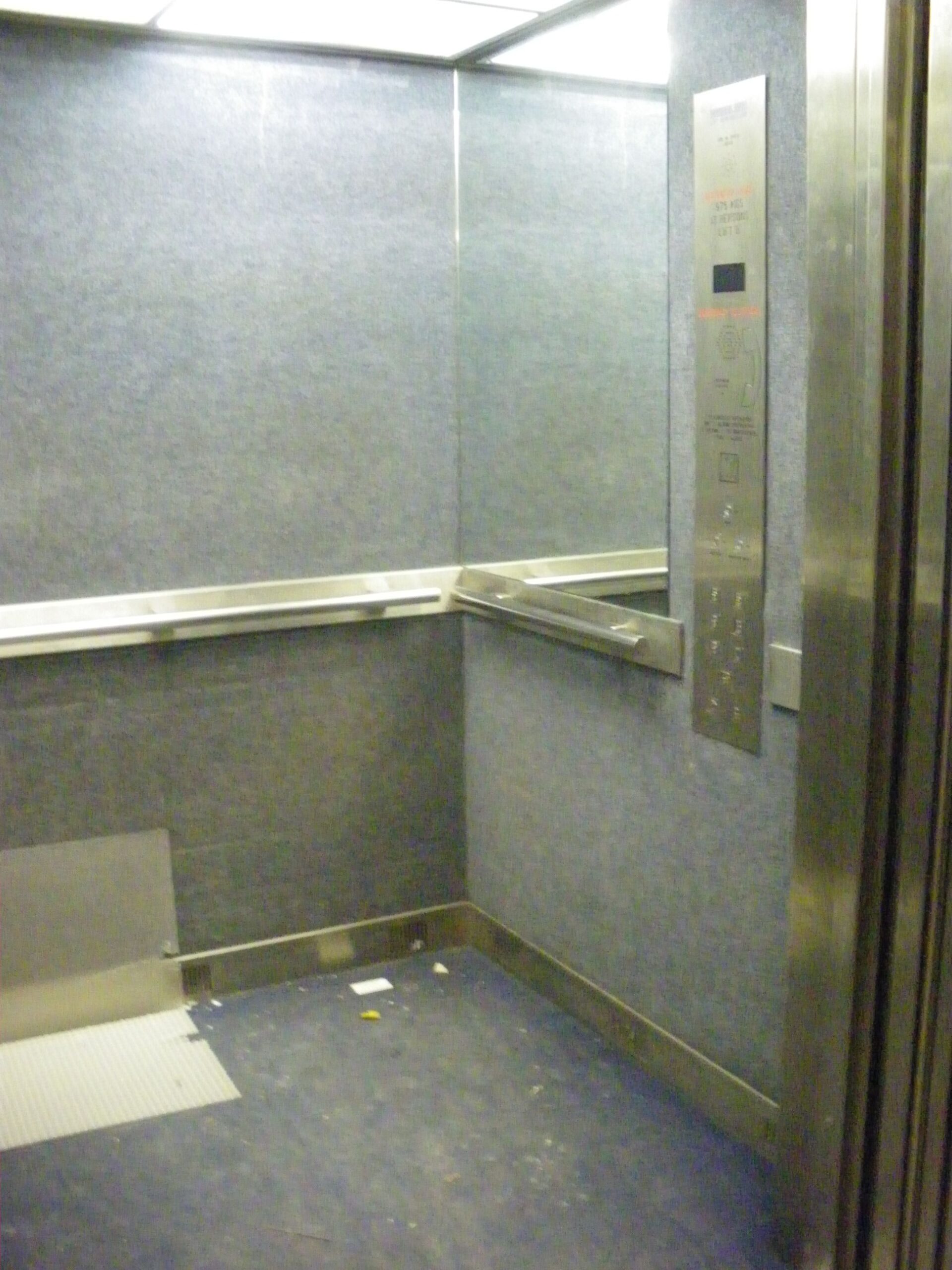
B lift, 13 Sep 2011 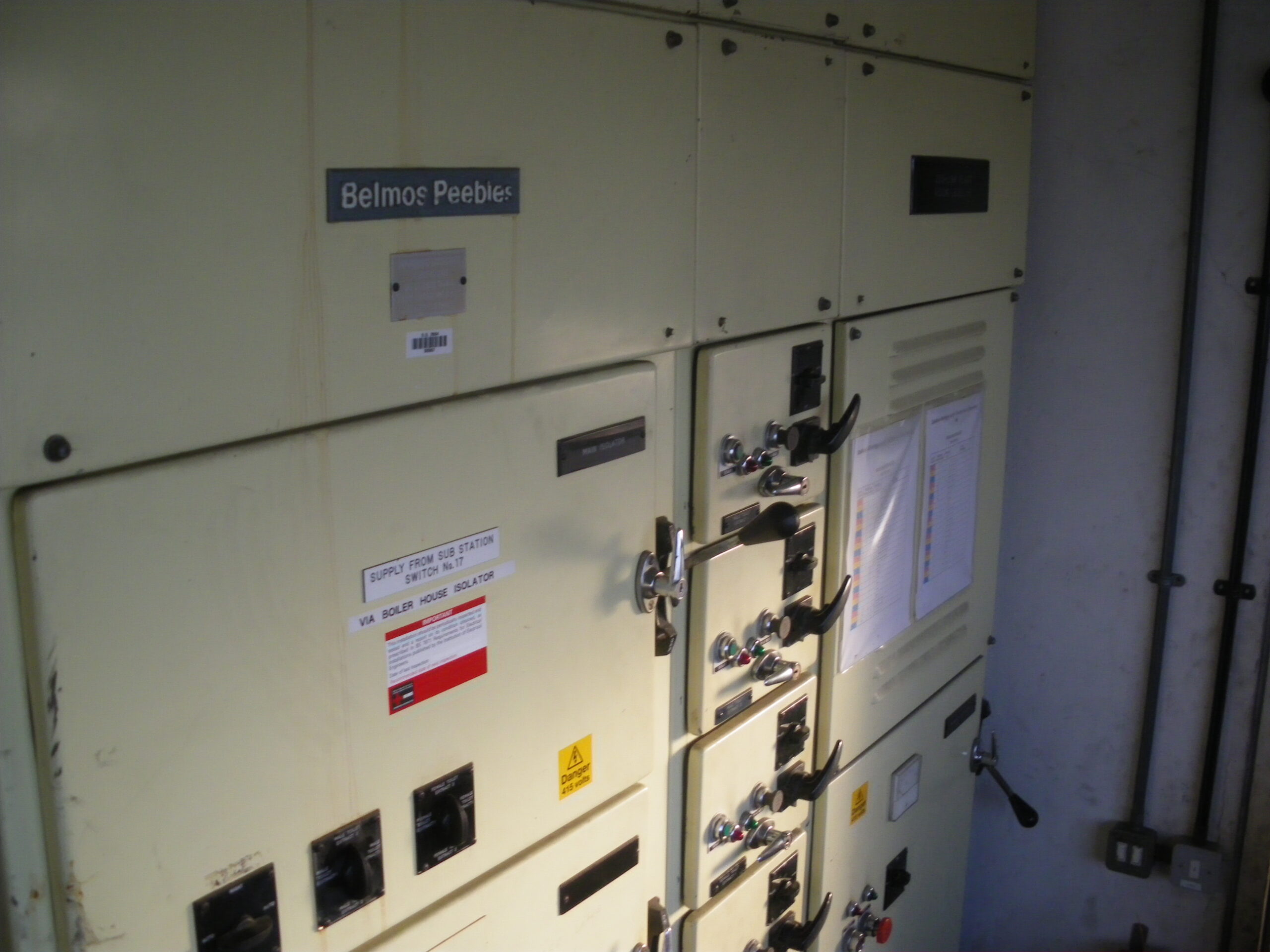
Belmos Peebles panel, F core penthouse, 13 Sep 2011 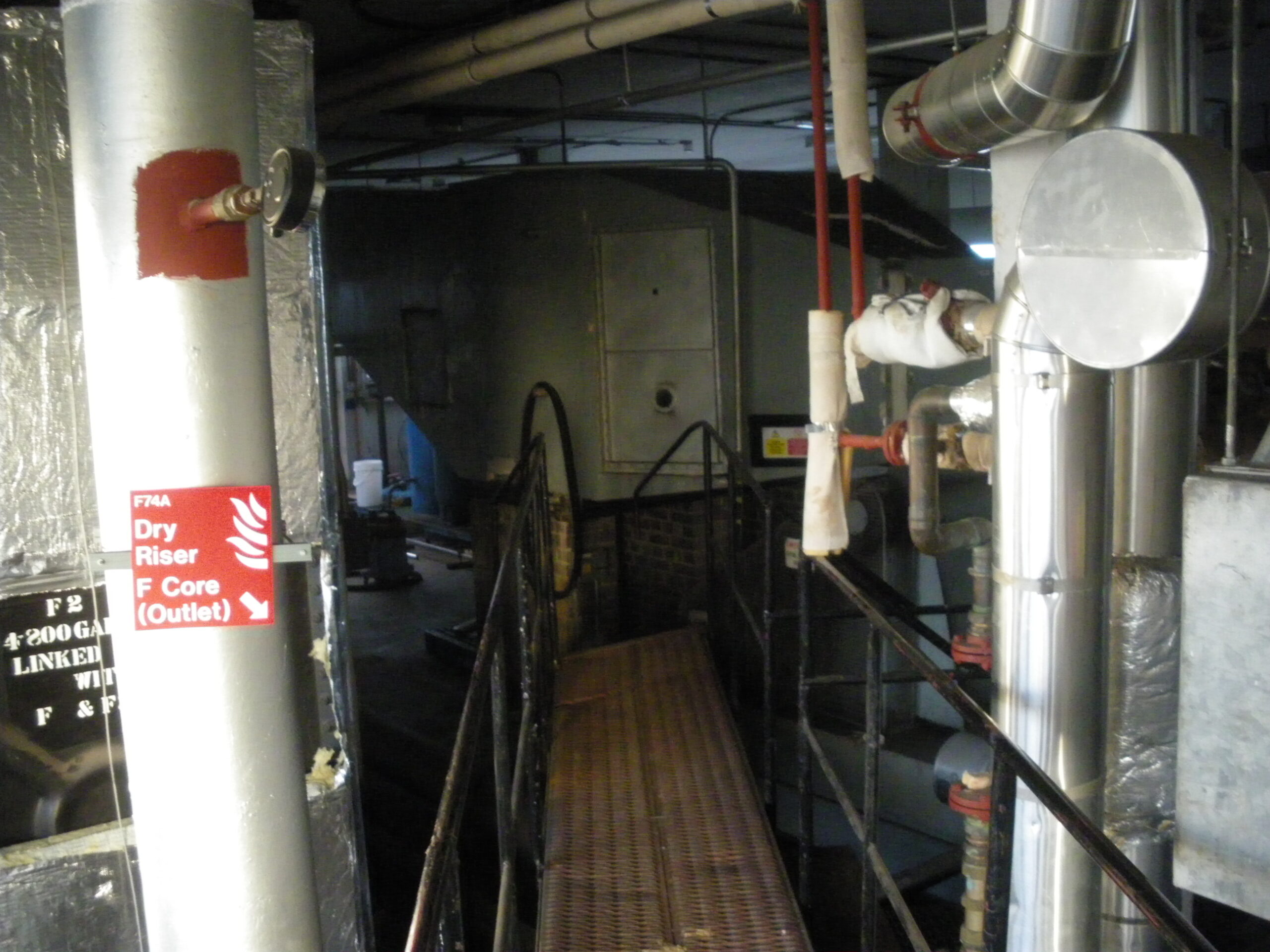
F core penthouse showing AHU, 13 Sep 2011 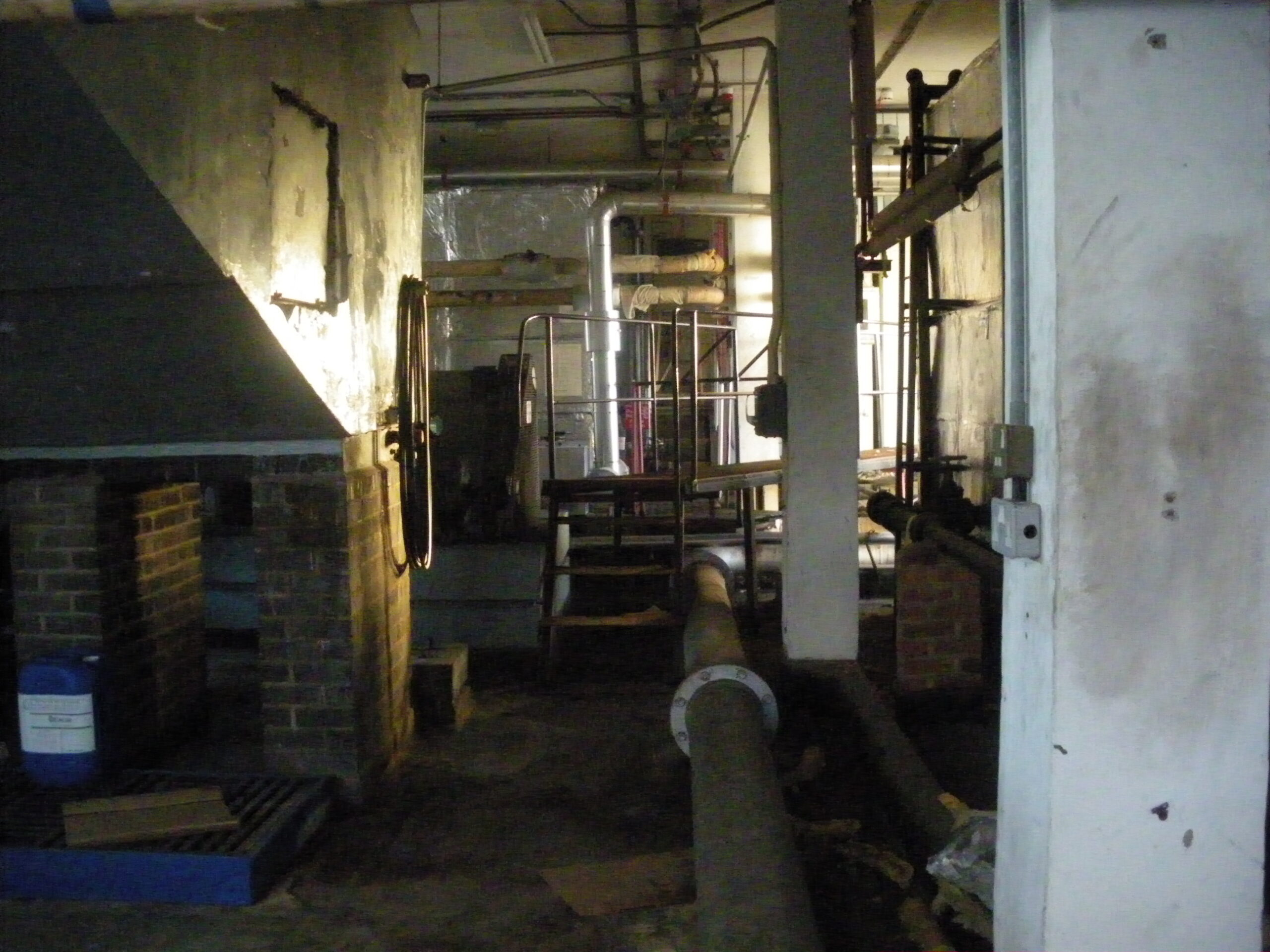
F core penthouse, 13 Sep 2011 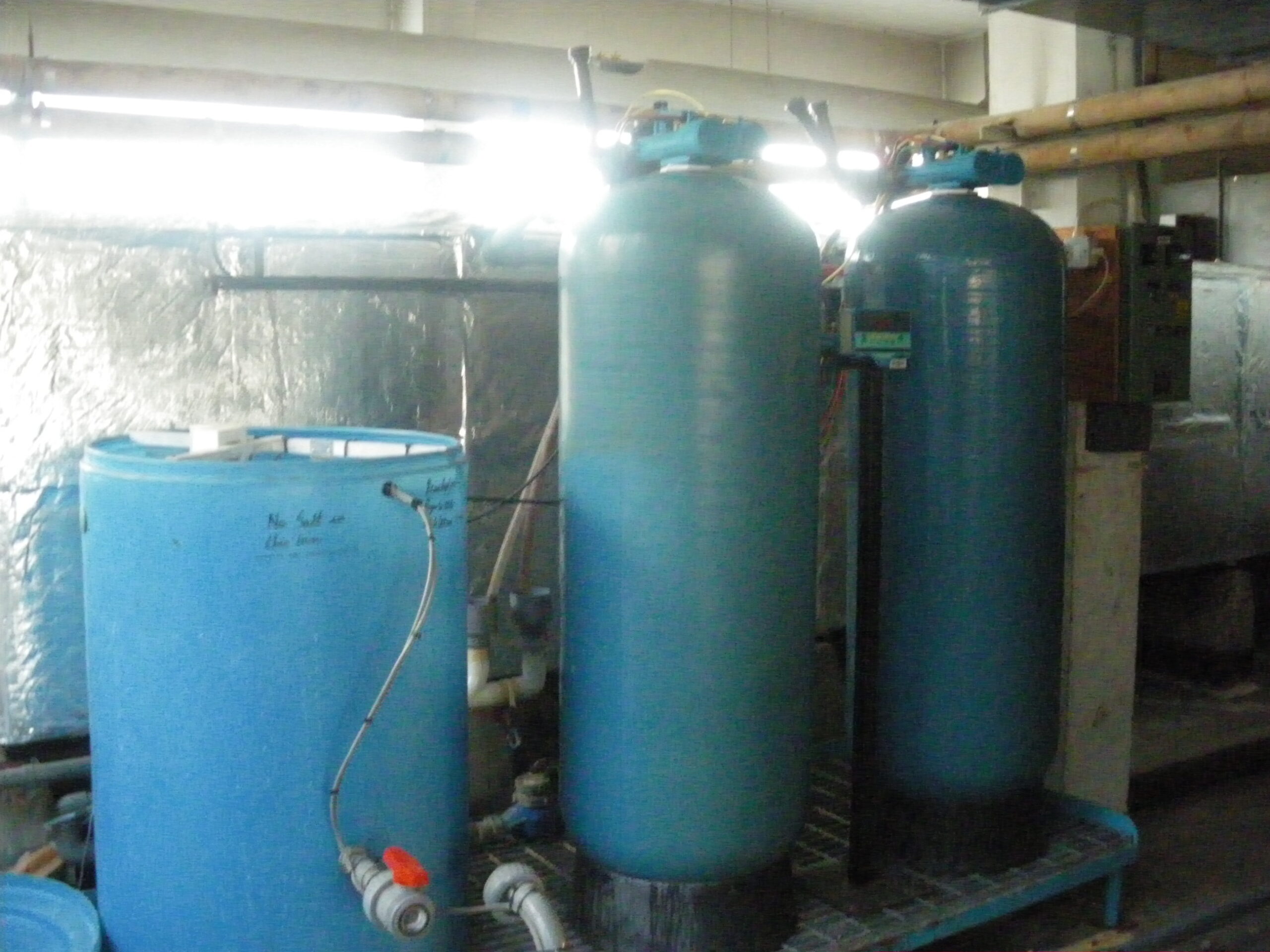
Cooling tower water softening plant, 13 Sep 2011 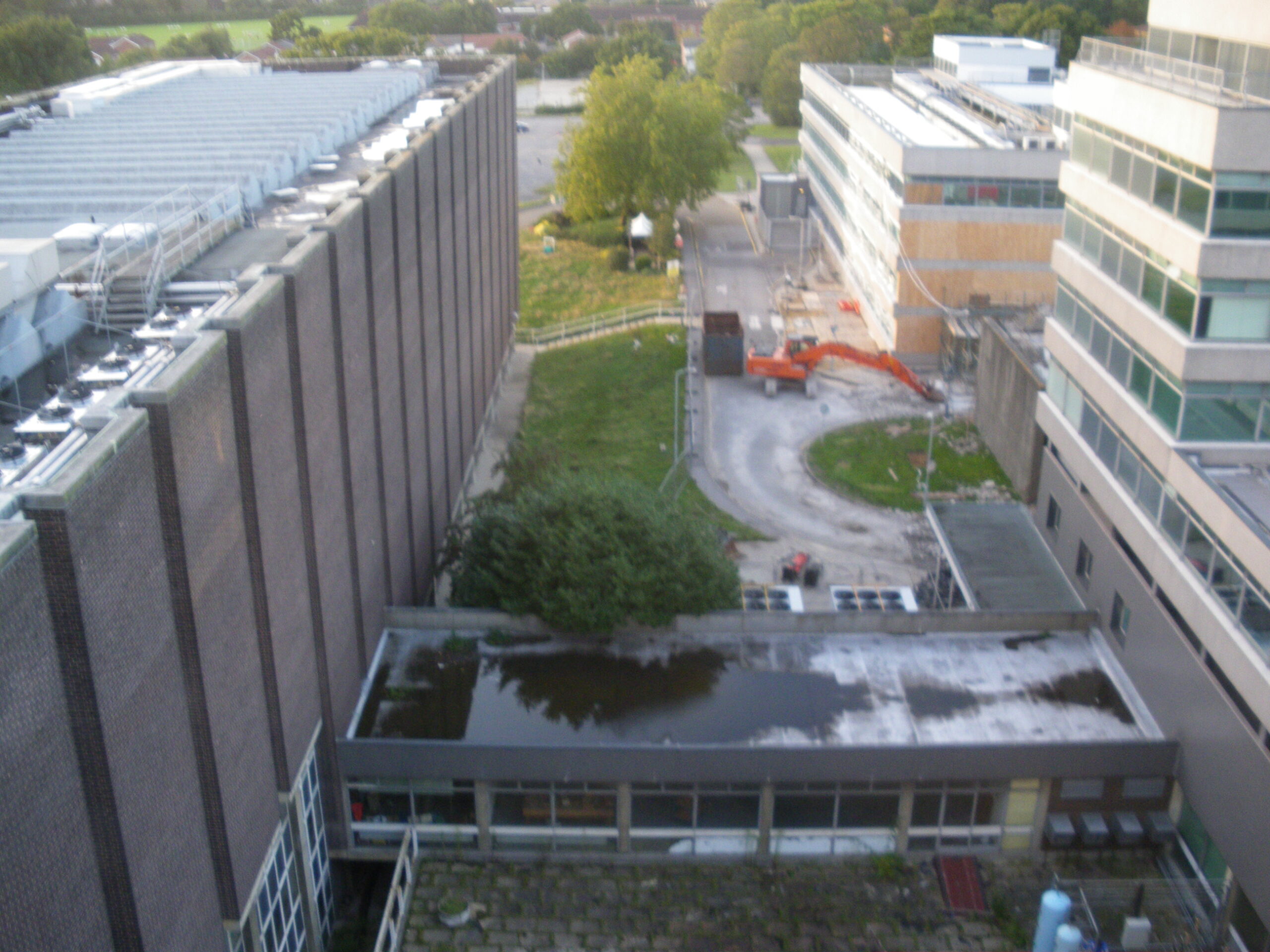
Facing NW from the roof, 13 Sep 2011 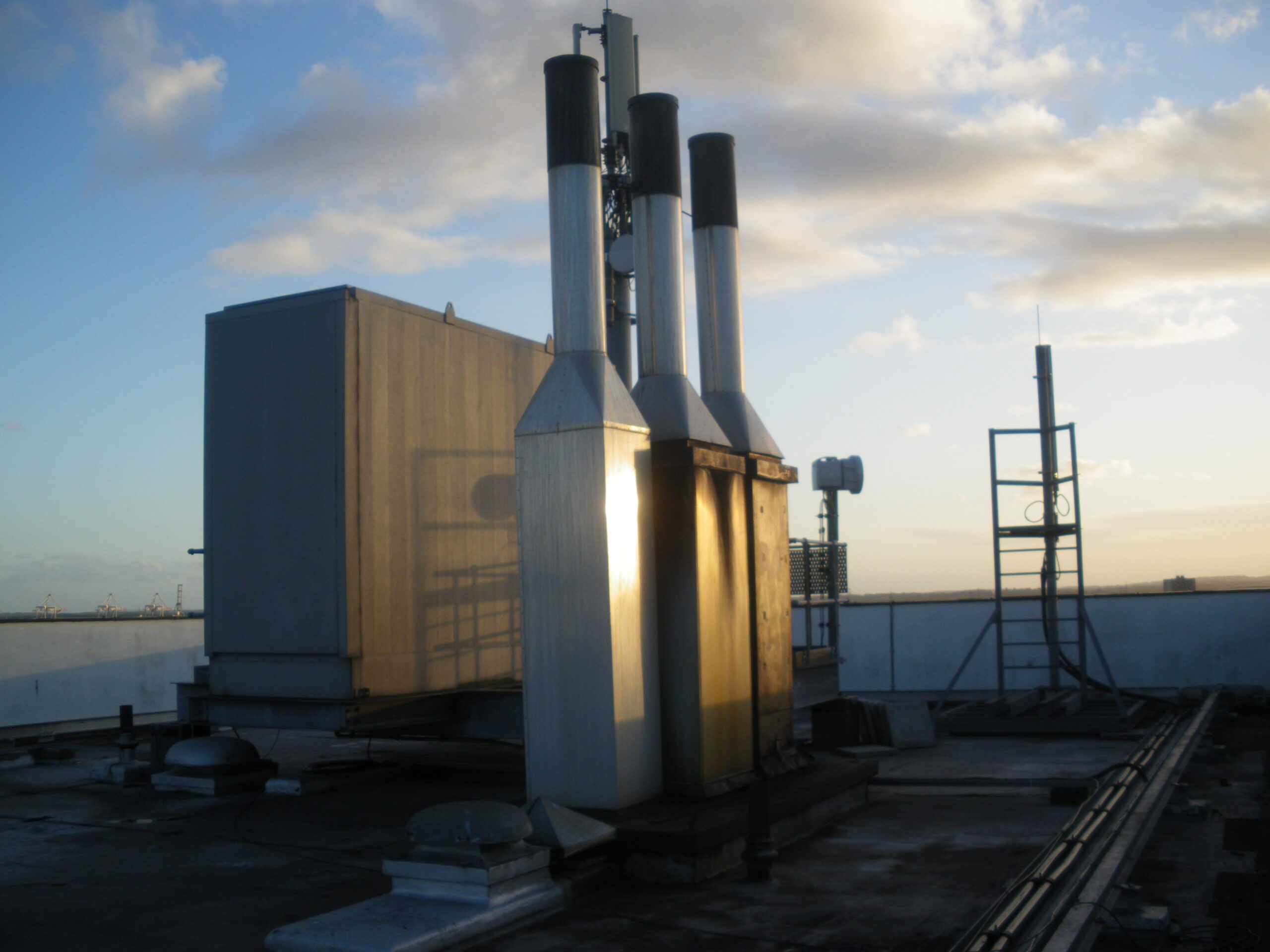
Roof of F core penthouse showing flues and mast – 13 Sep 2011 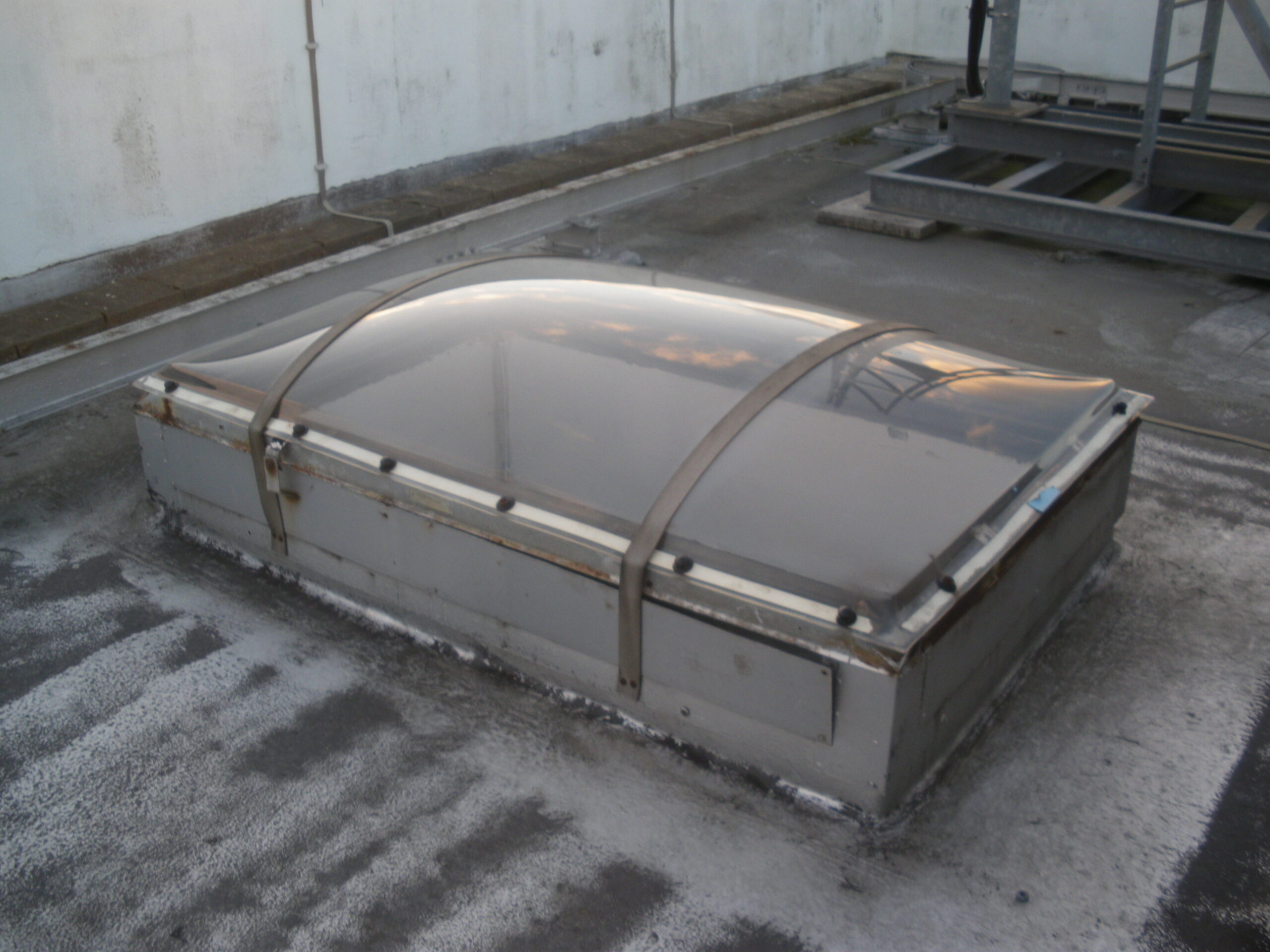
F core penthouse rooflight, 13 Sep 2011 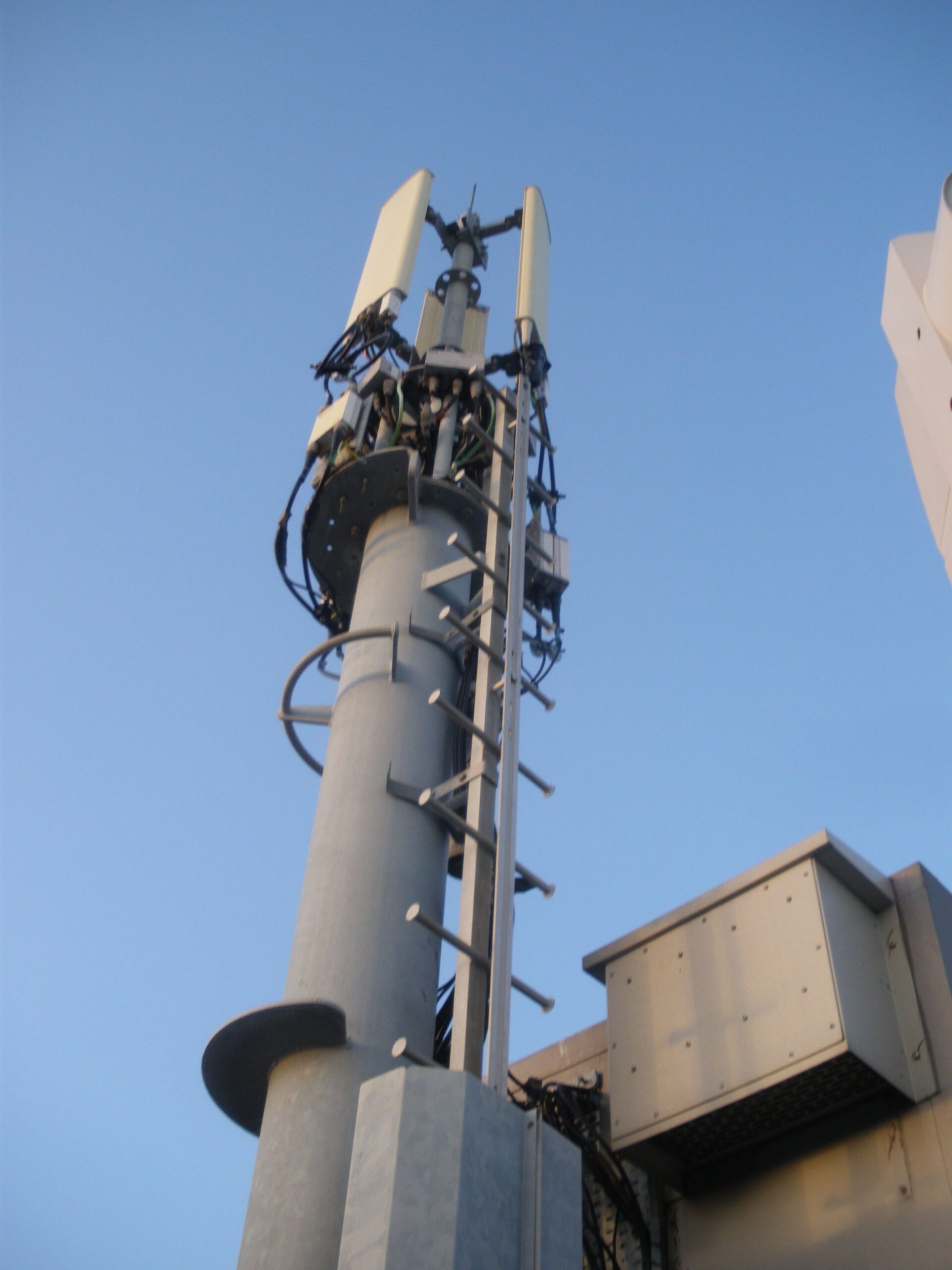
Mobile phone mast at F core penthouse, 13 Sep 2011 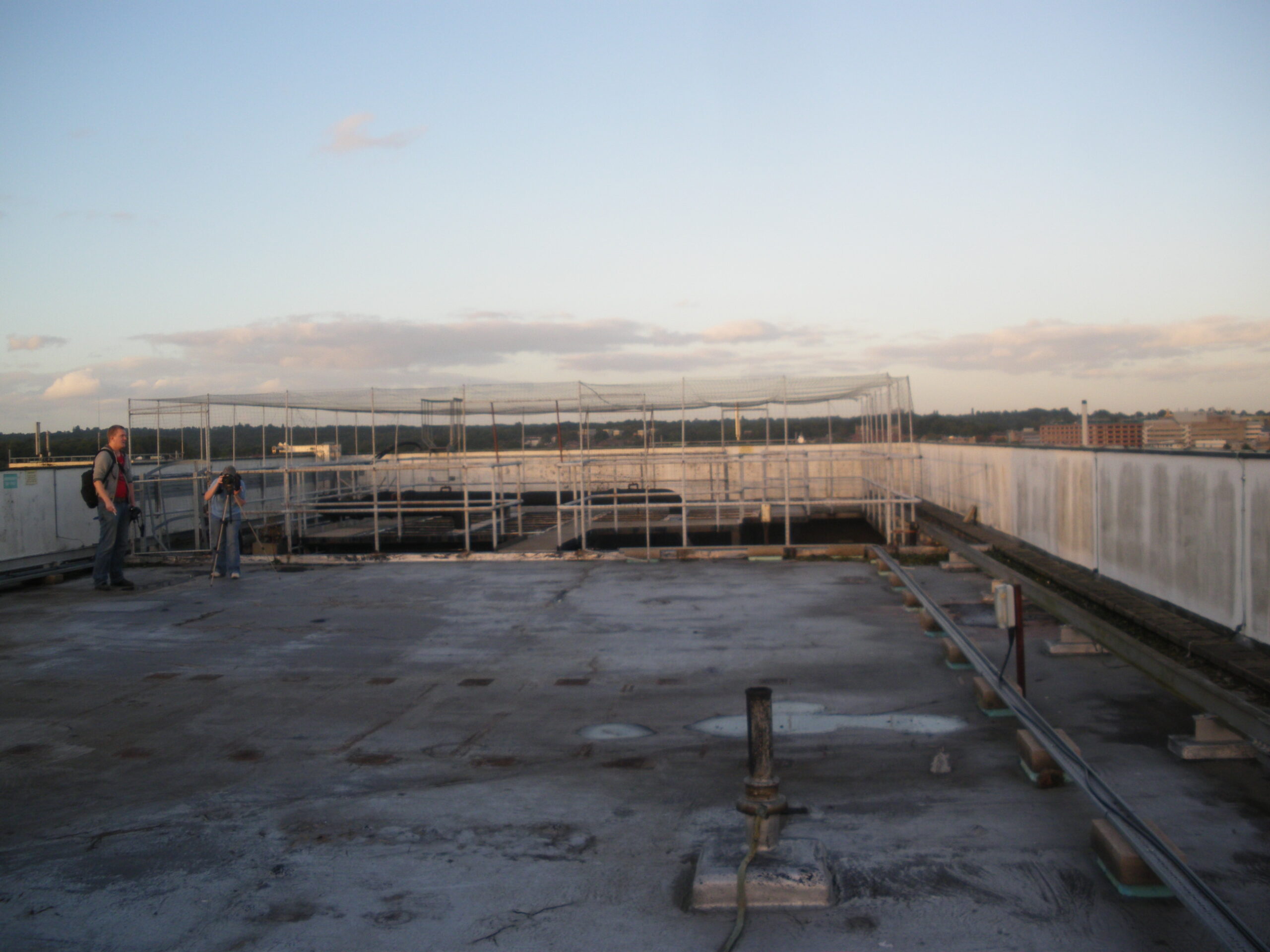
F core penthouse roof, facing cooling towers, 13 Sep 2011 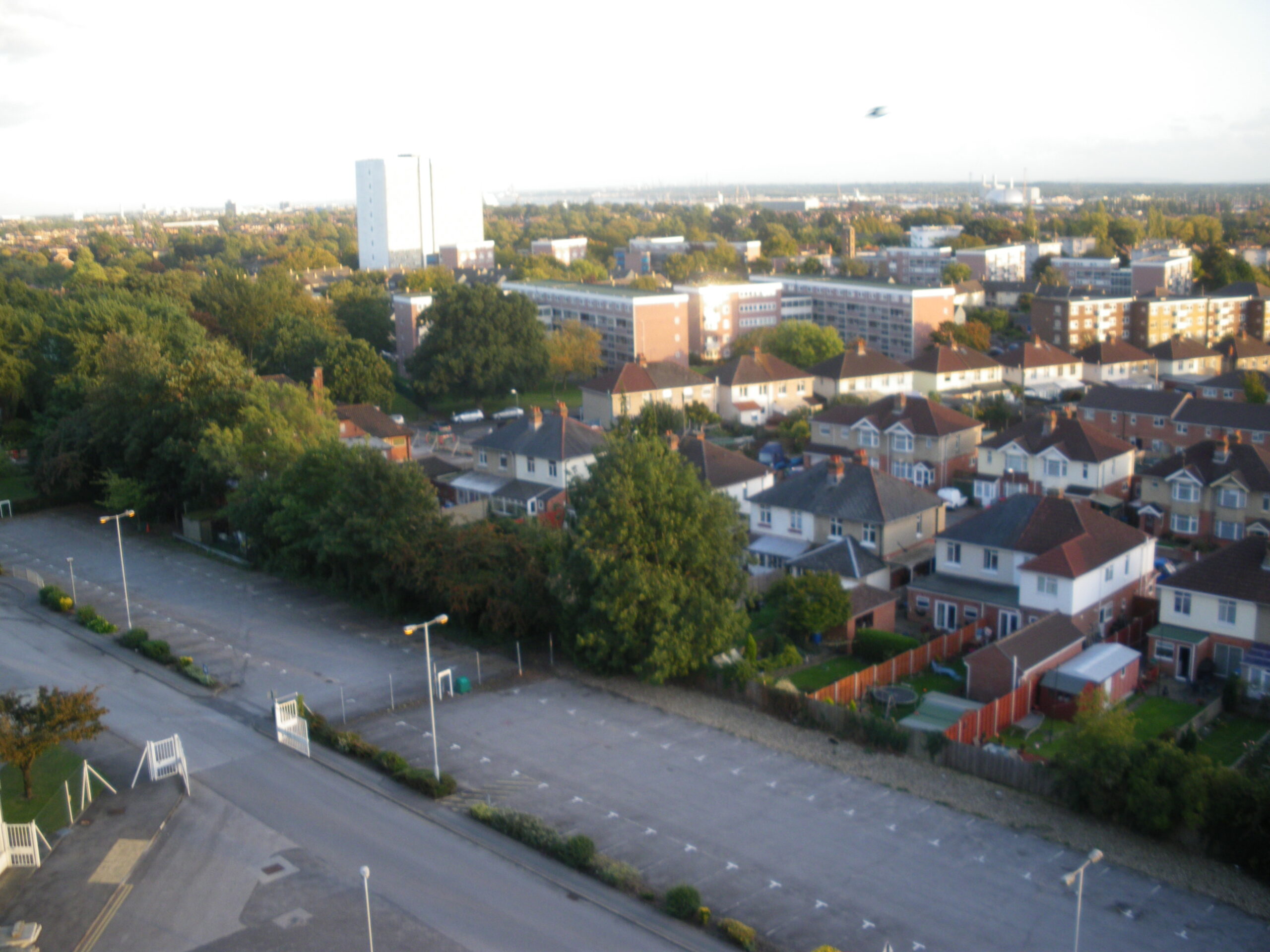
Facing SW from the roof, 13 Sep 2011 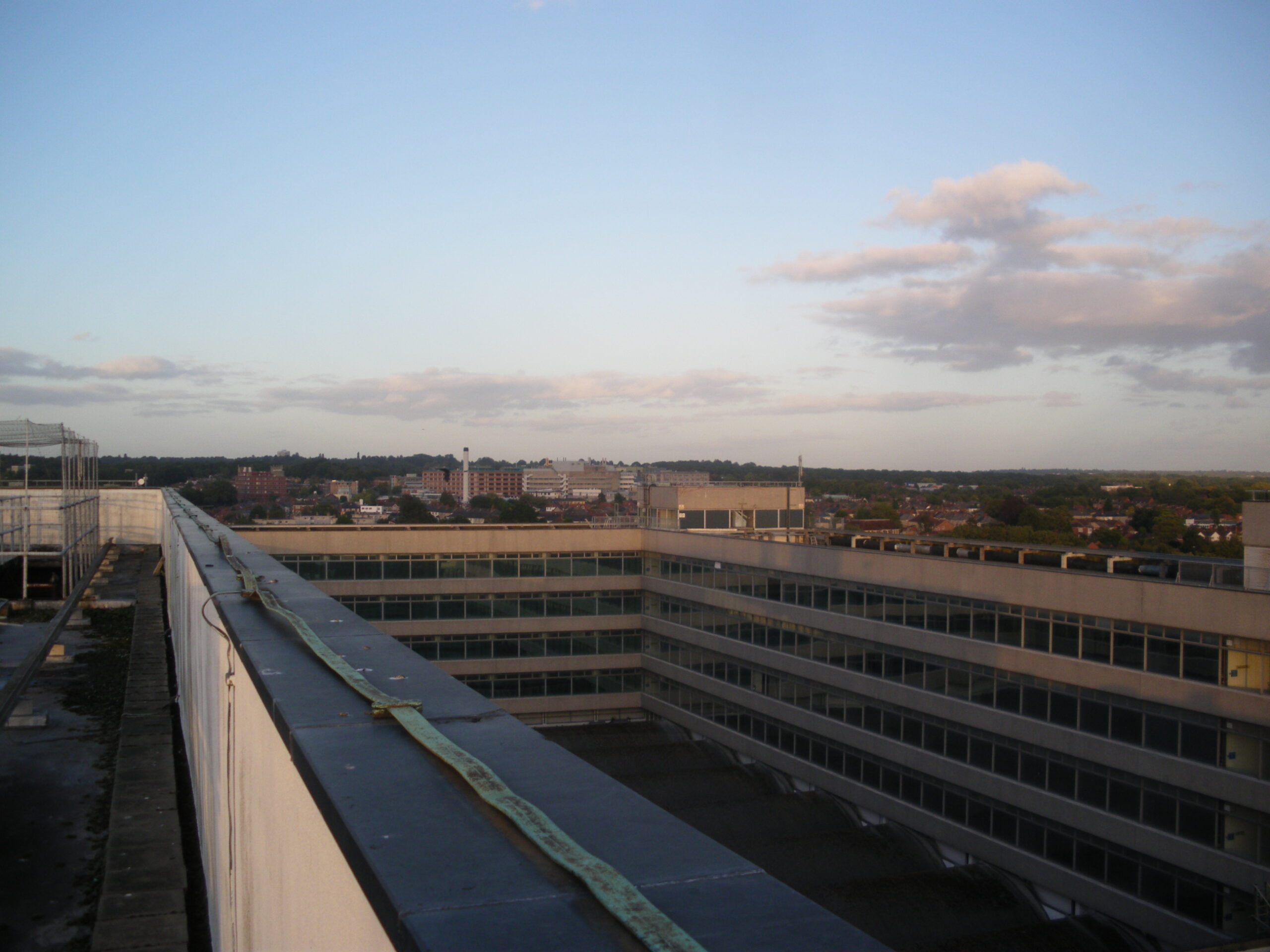
Facing W from F core penthouse roof, 13 Sep 2011 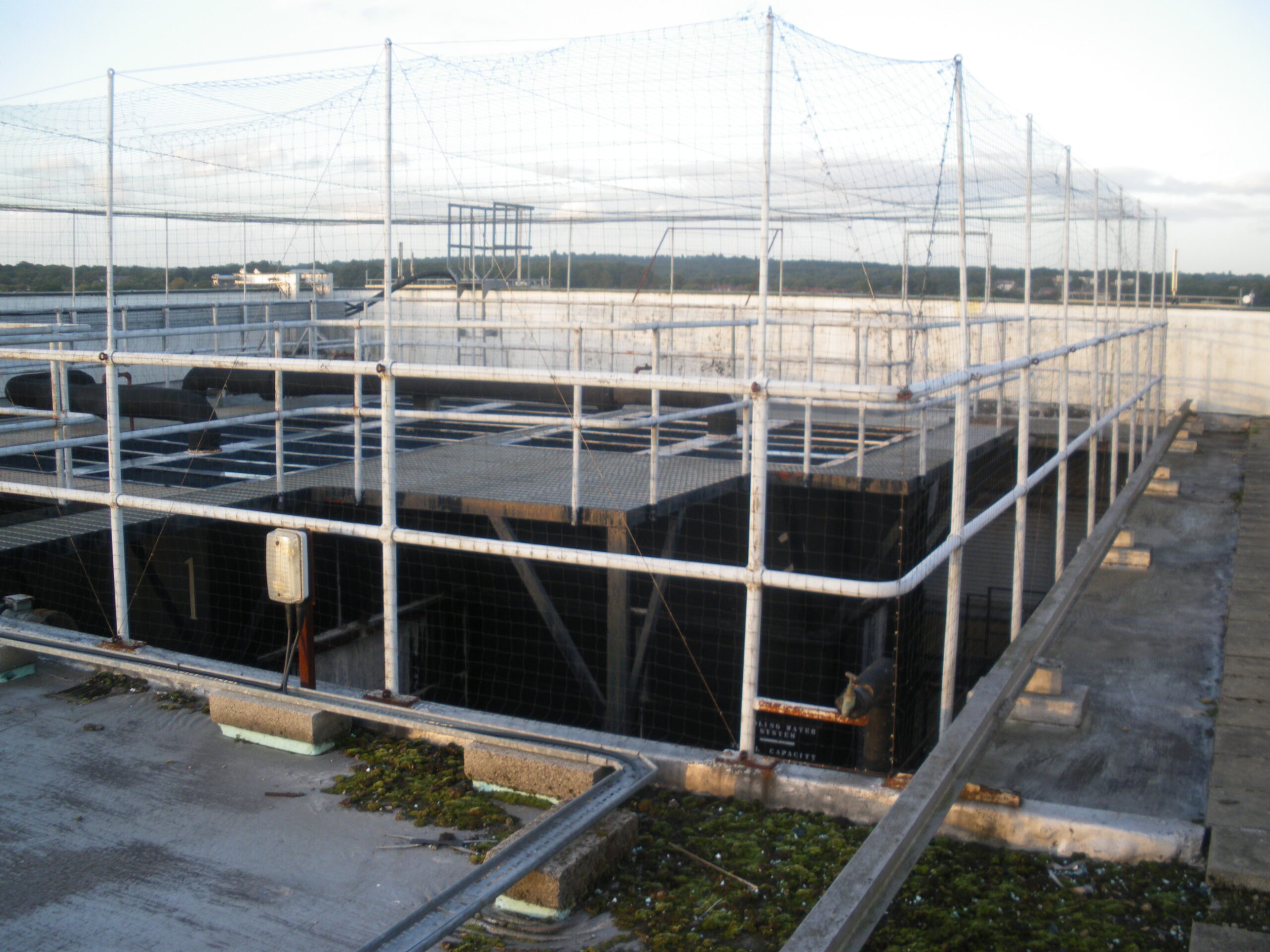
Top of the cooling towers , 13 Sep 2011 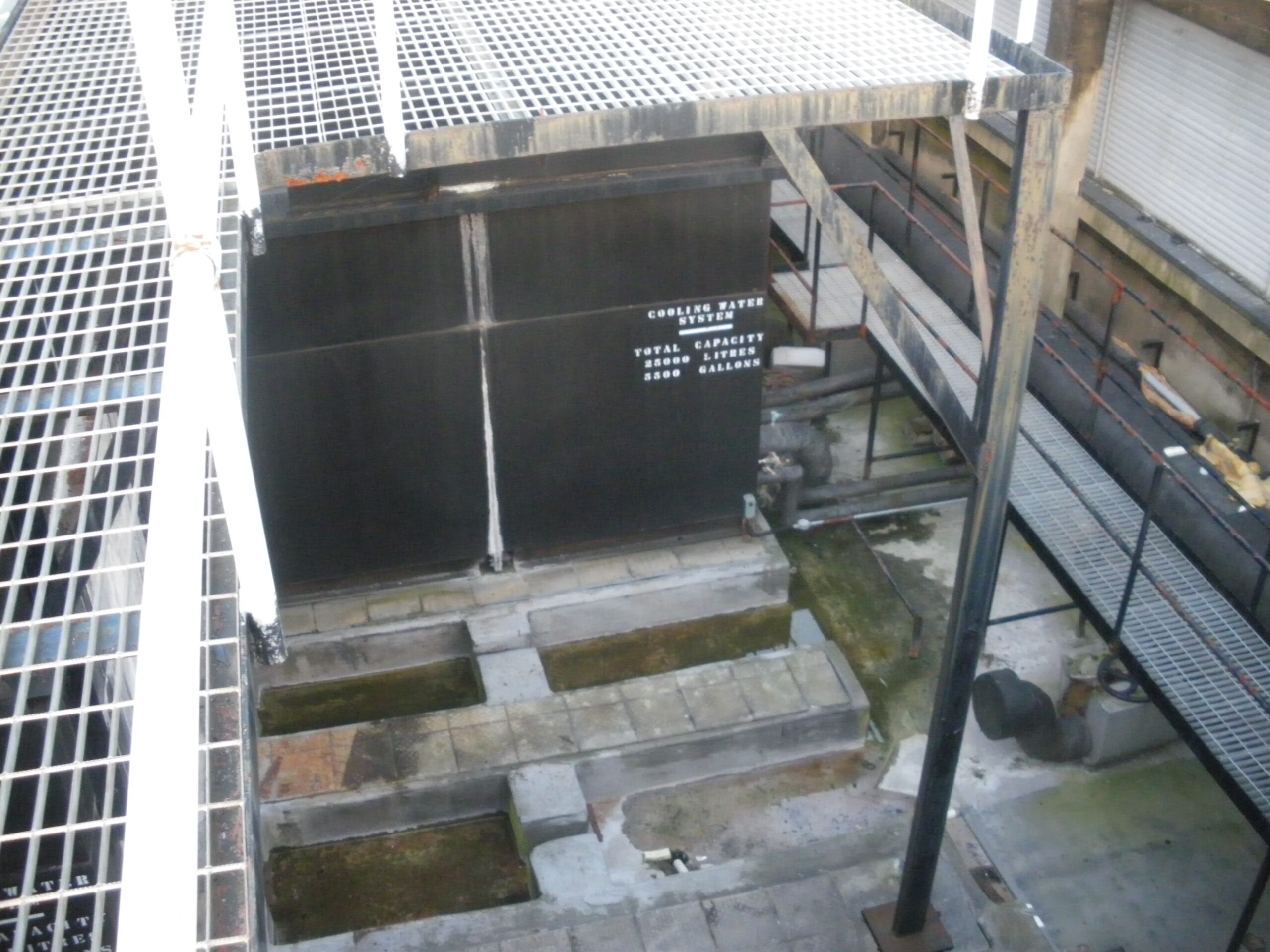
Above the cooling towers, 13 Sep 2011 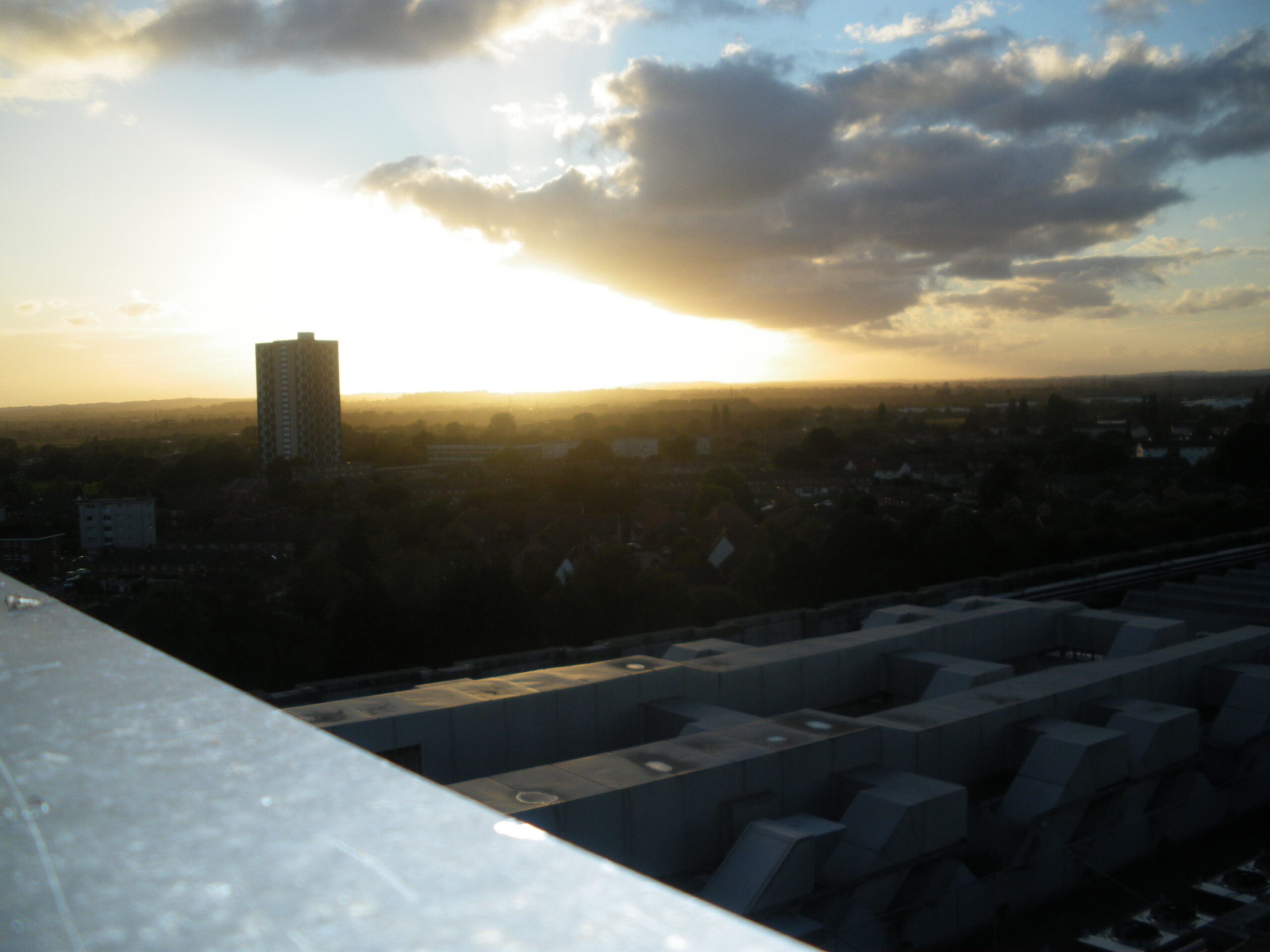
Overlooking W407 roof from F core penthouse roof, 13 Sep 2011 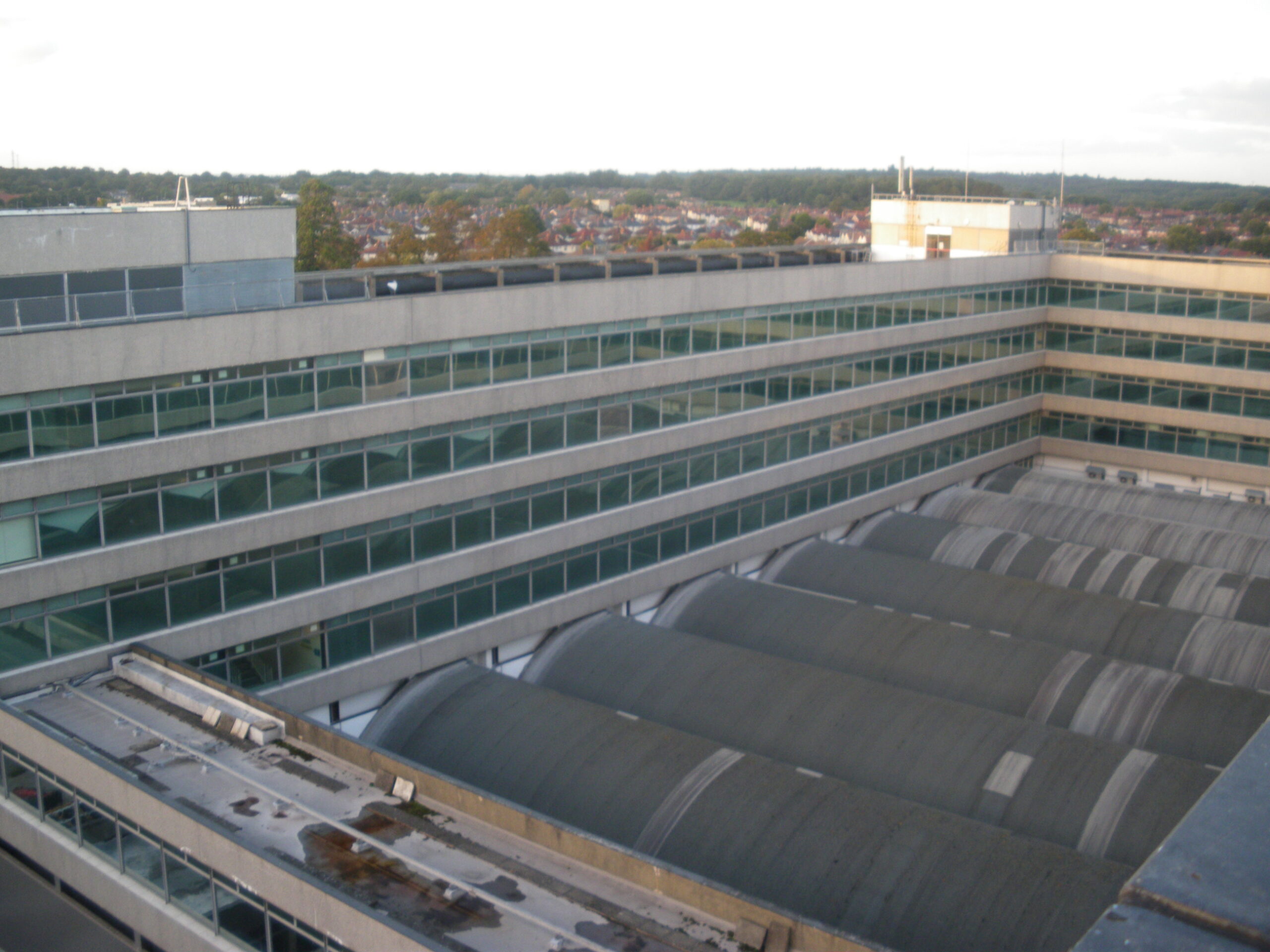
Overlooking WRB from F core penthouse roof, 13 Sep 2011 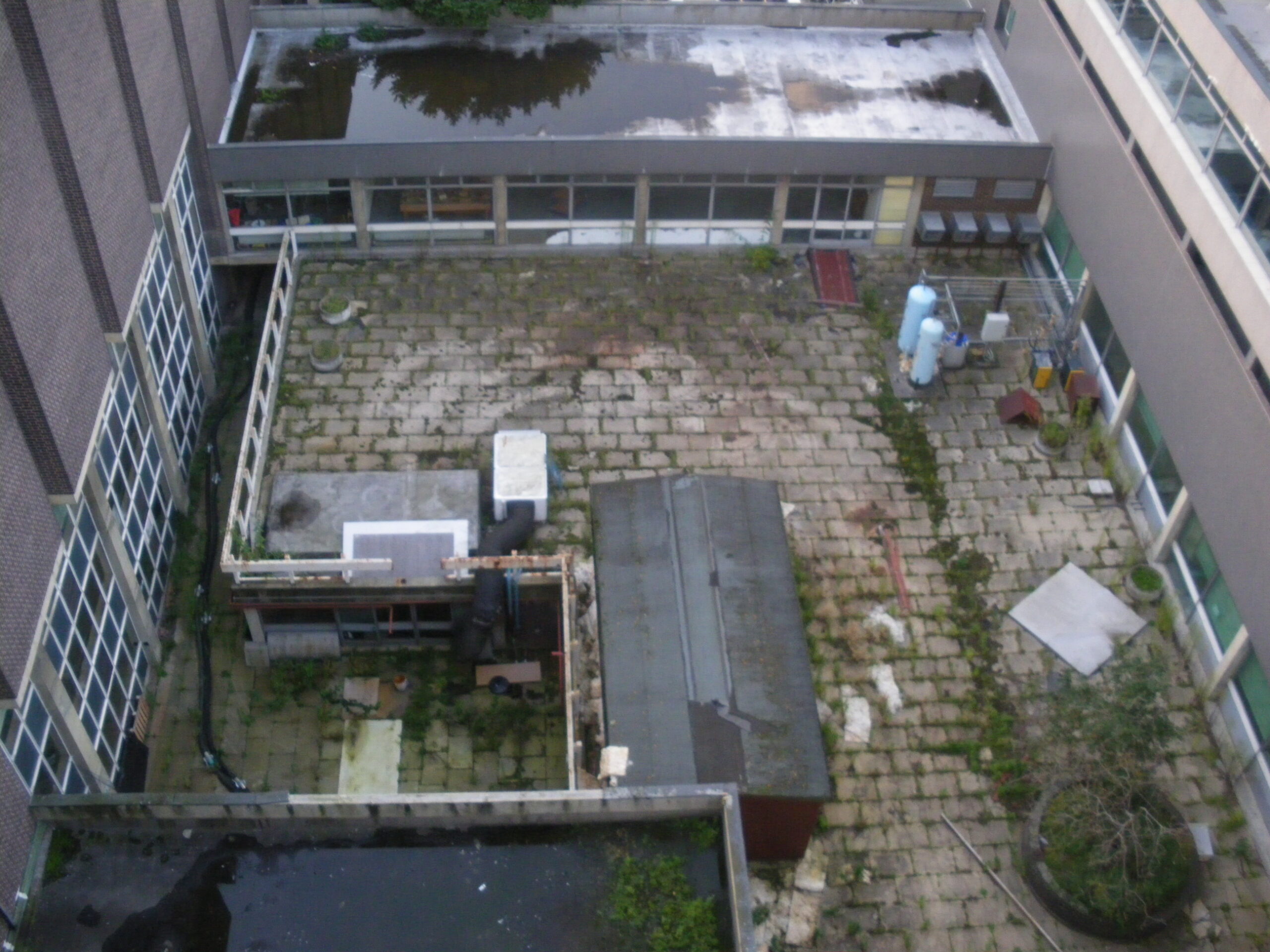
Facing Boiler House courtyard from F core penthouse roof, 13 Sep 2011 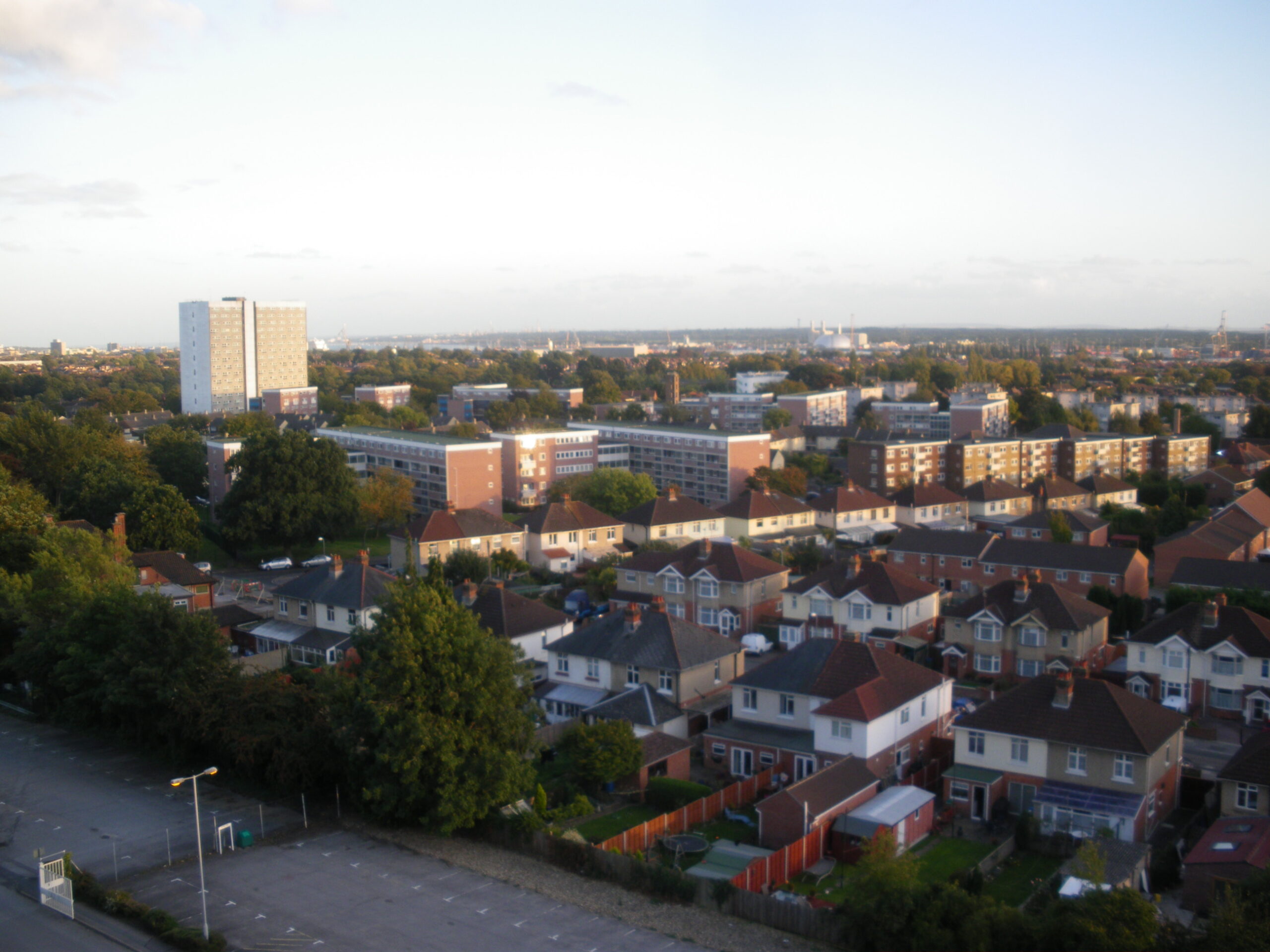
Facing south from F core penthouse roof, 13 Sep 2011 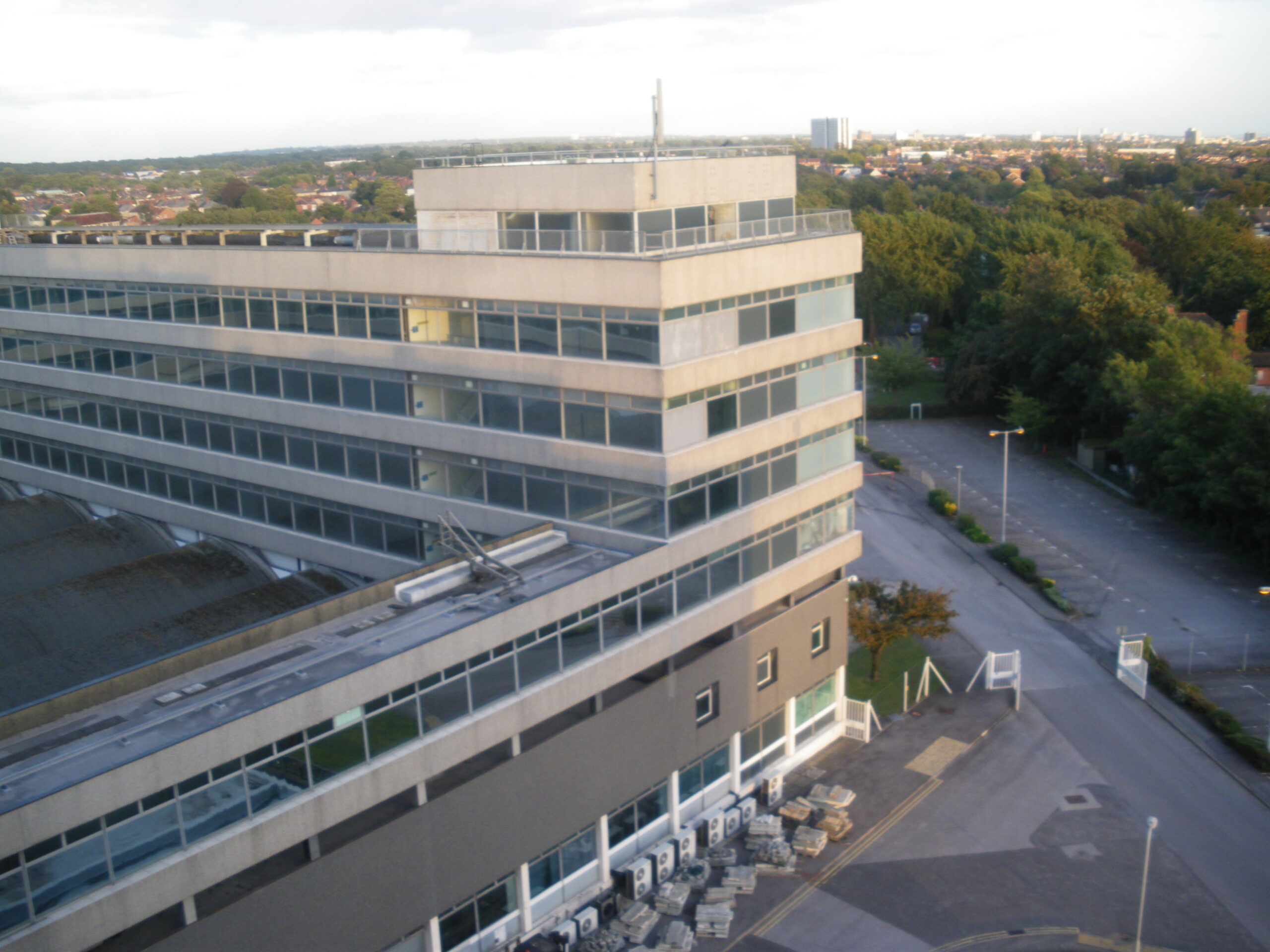
Facing SW from roof of F core penthouse, 13 Sep 2011 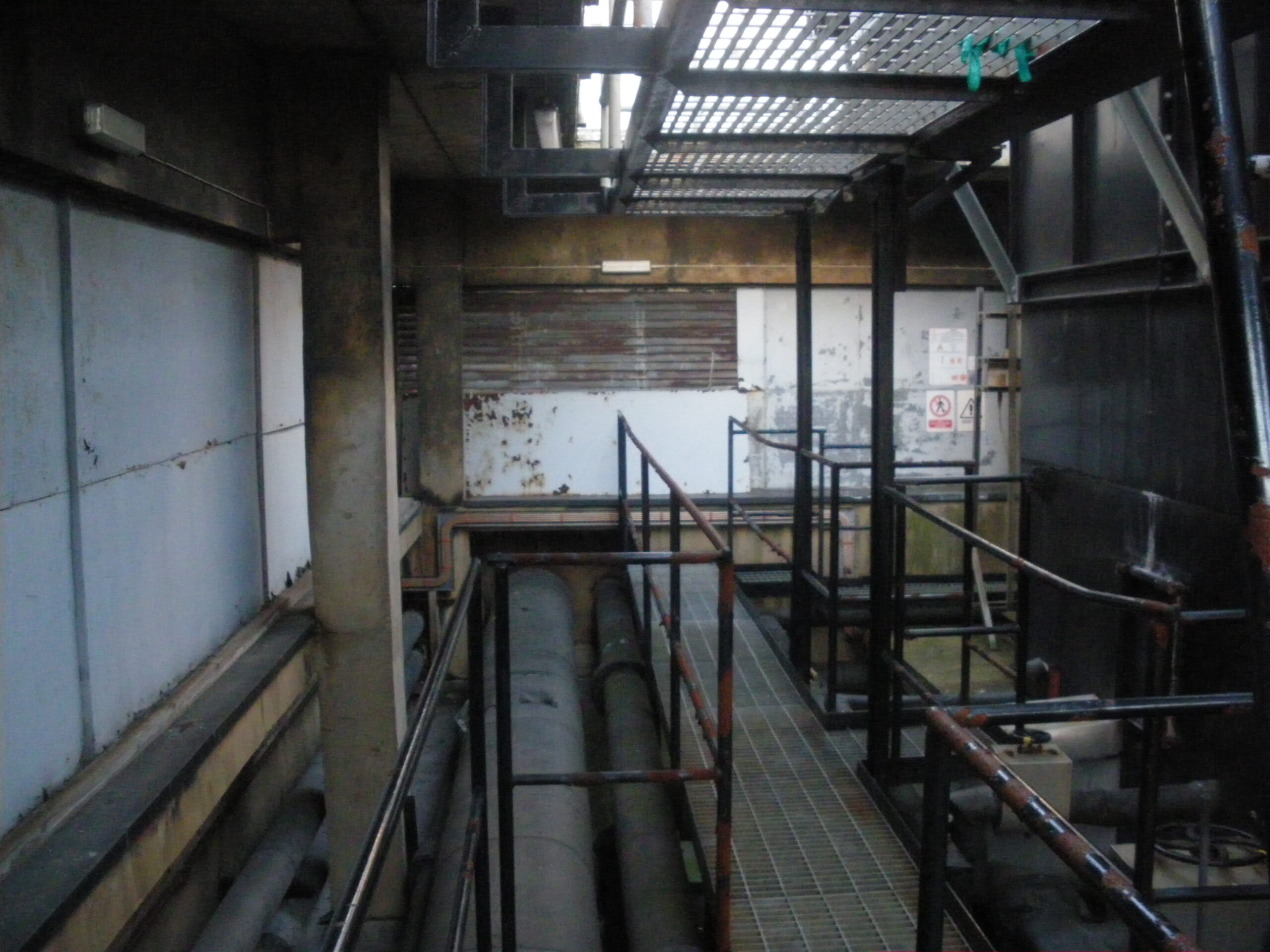
Cooling Tower compound, 13 Sep 2011 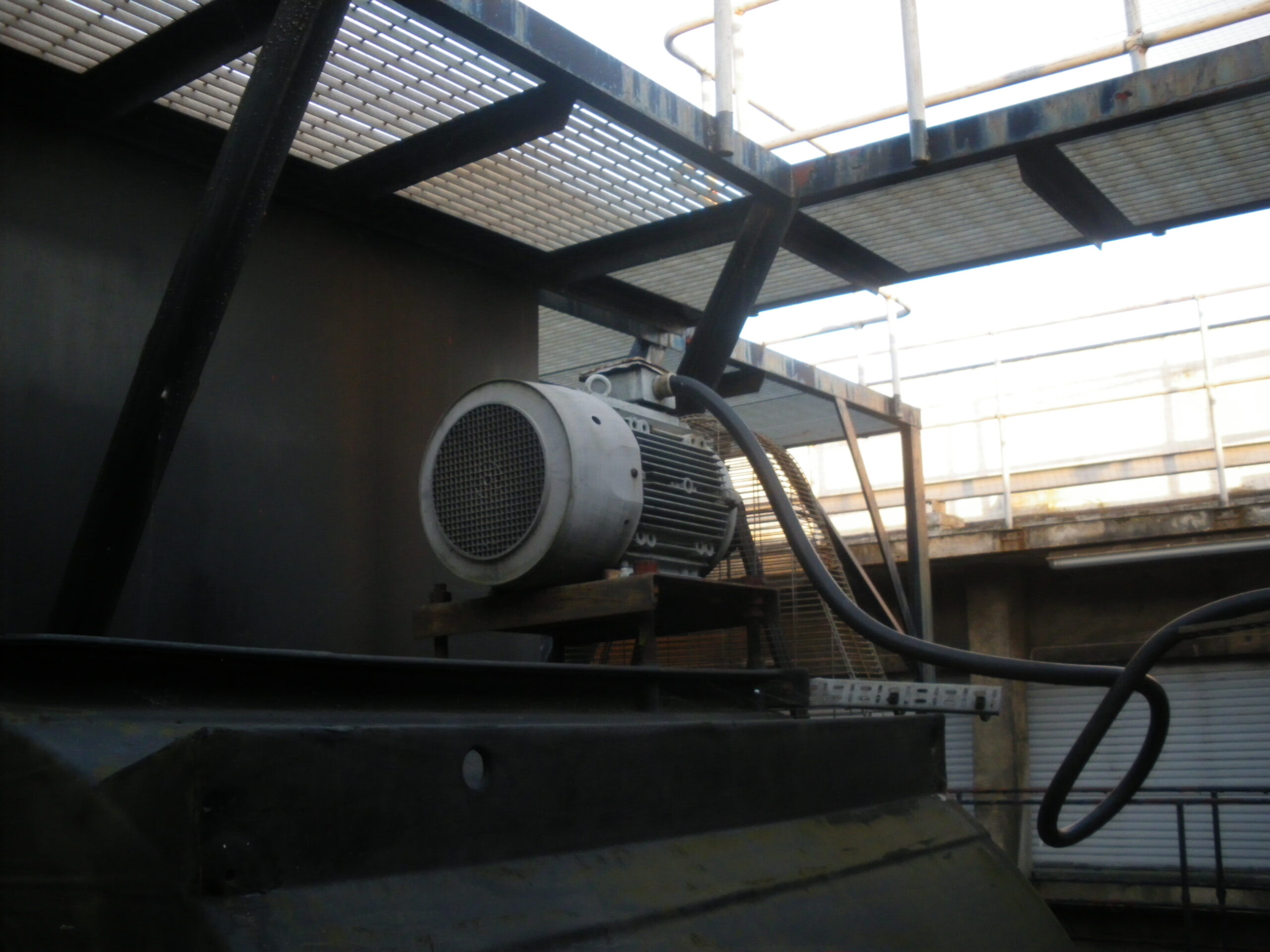
Cooling tower fan motor, 13 Sep 2011 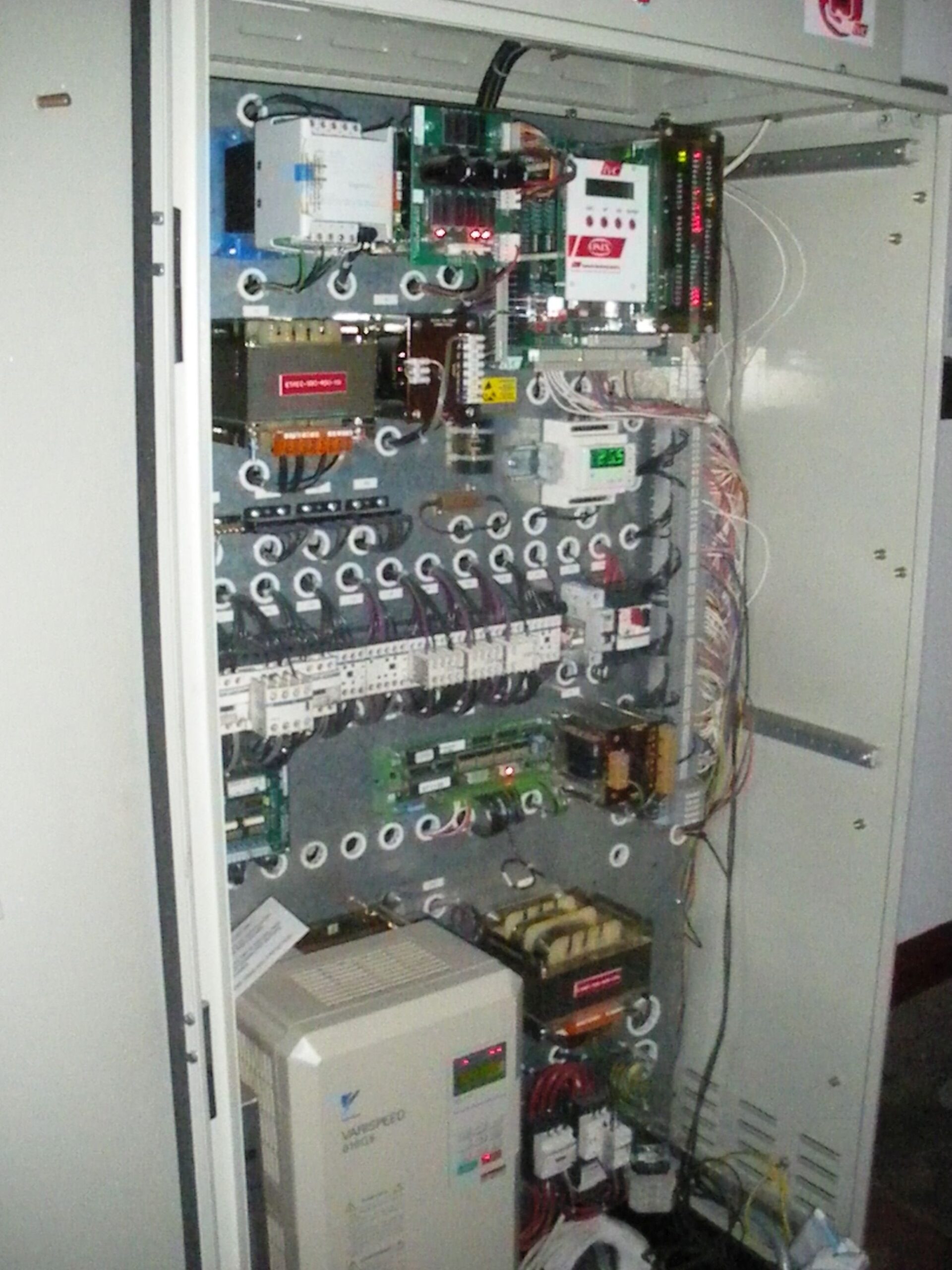
G lift control cabinet, 13 Sep 2011 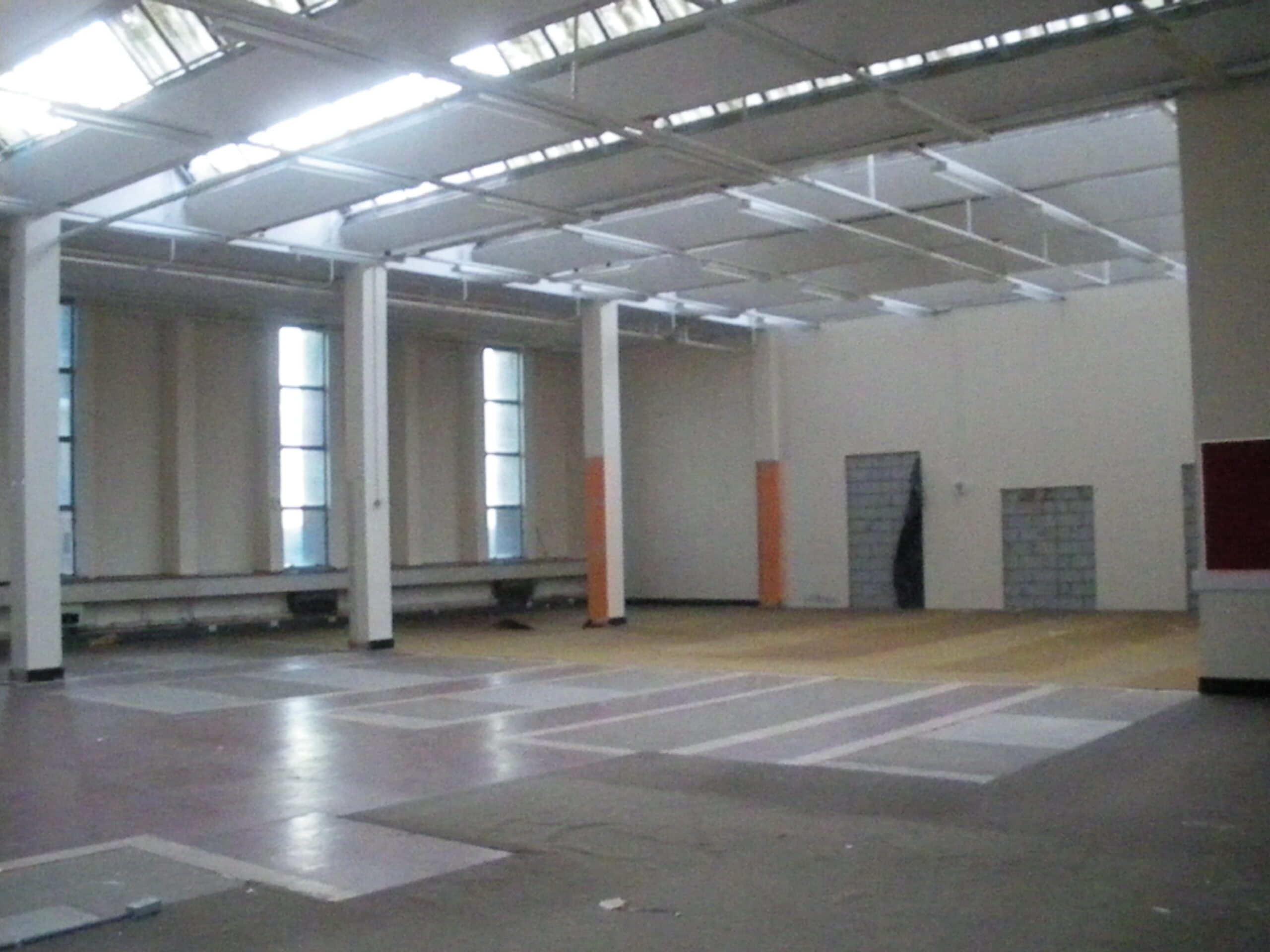
W415 Historical Map Archive, 13 Sep 2011 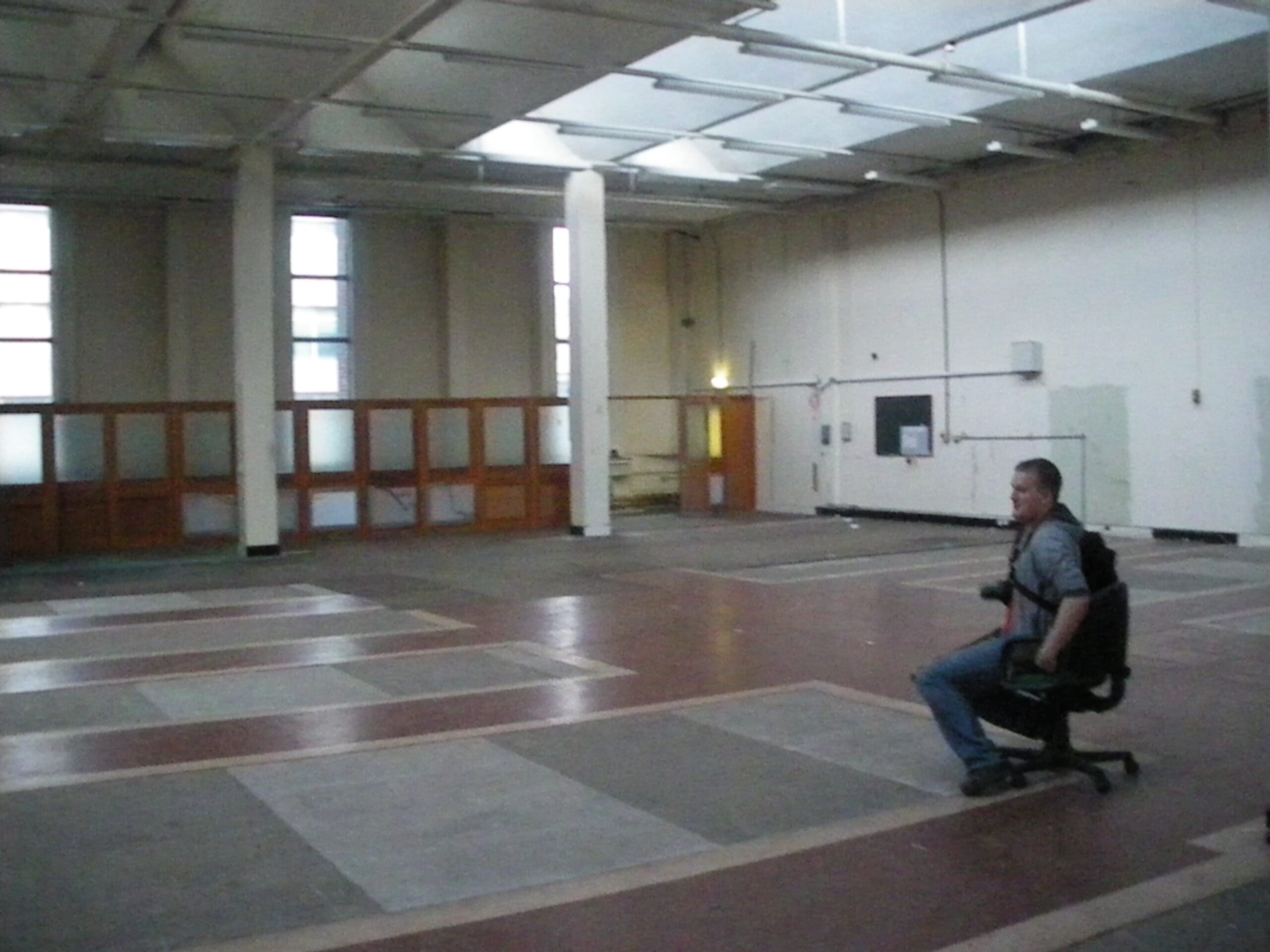
A member of Team Urbex in W415, 13 Sep 2011 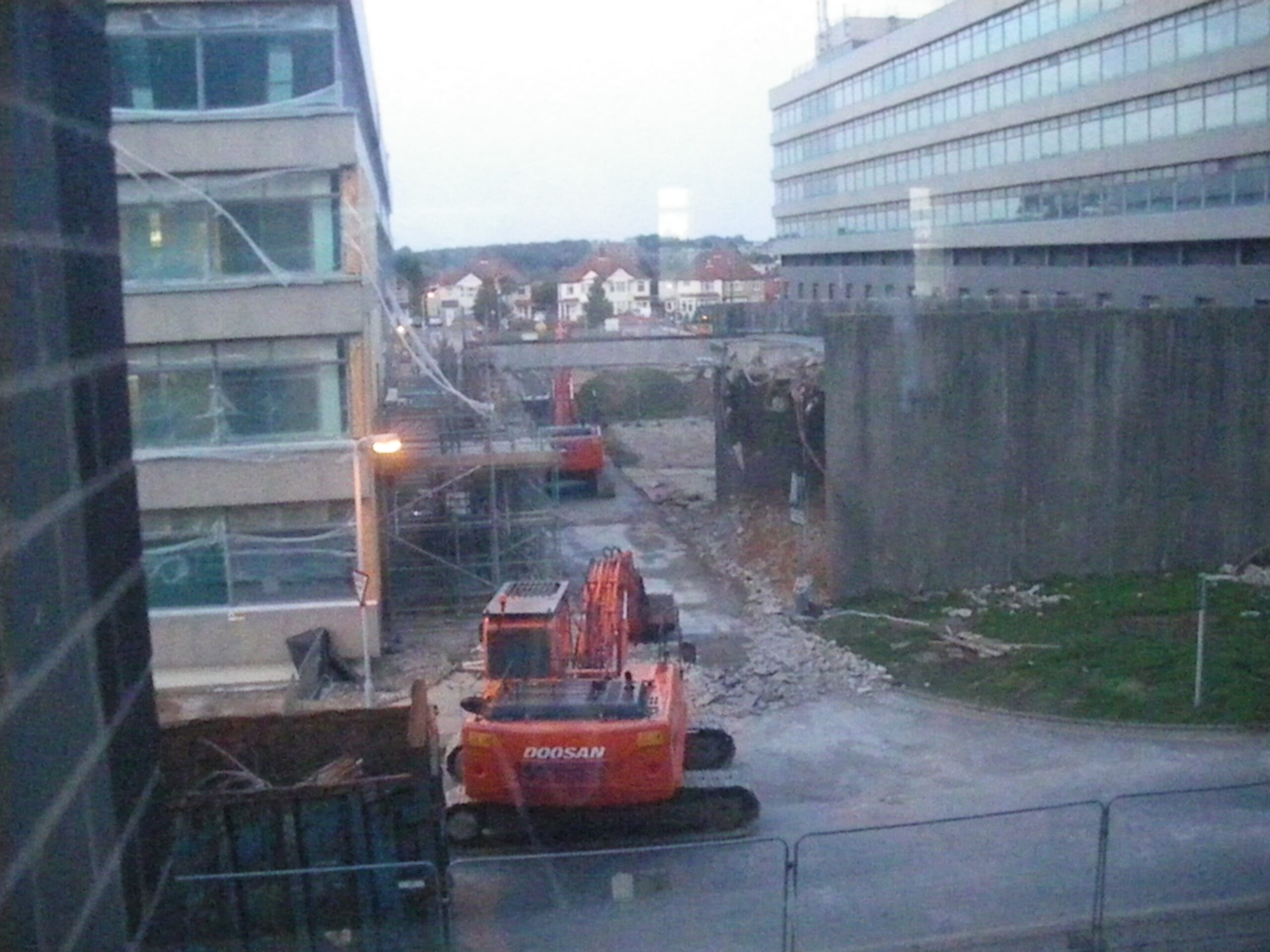
Demolition of Porte Cochere, 13 Sep 2011 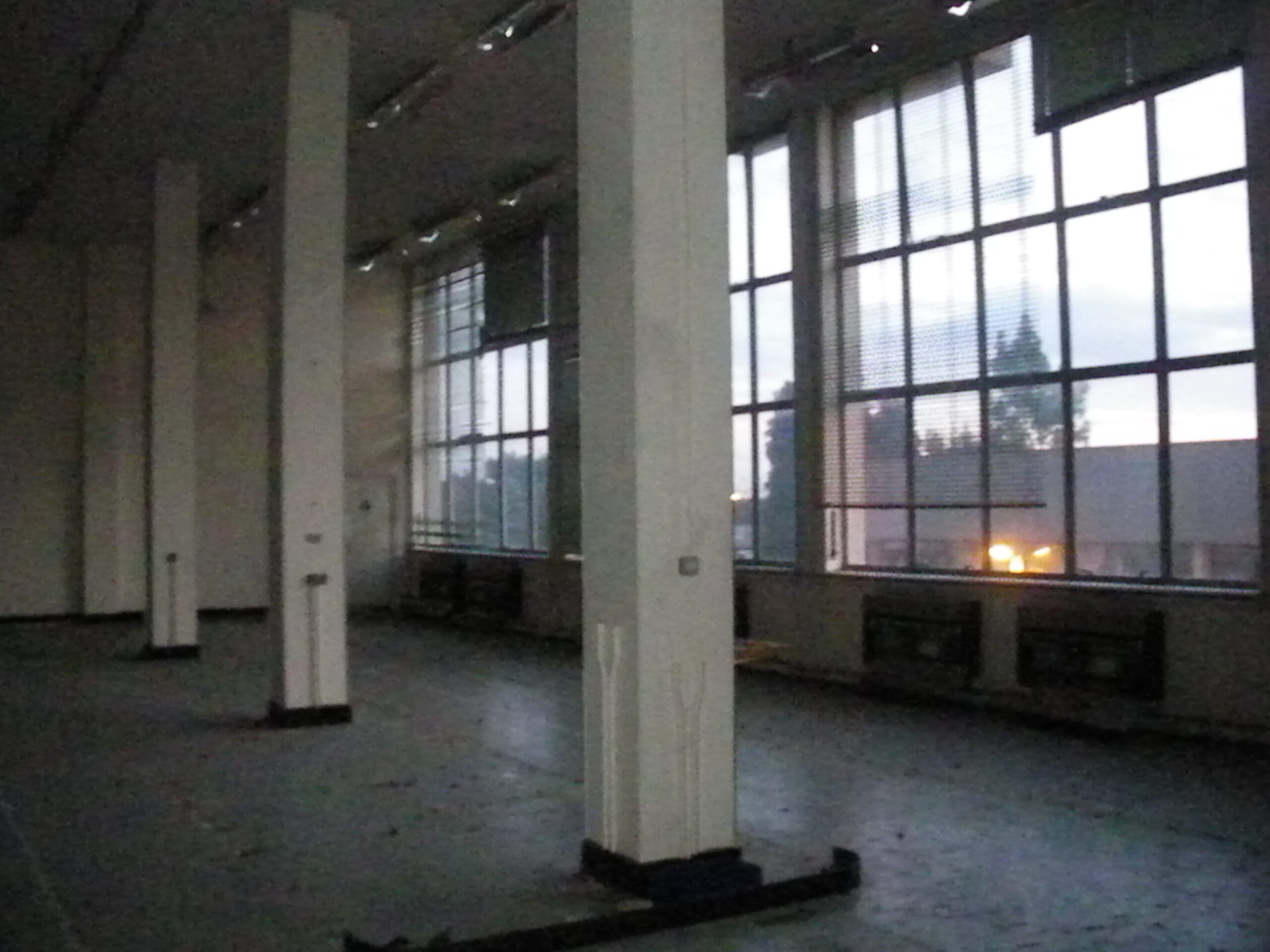
W04, 13 Sep 2011 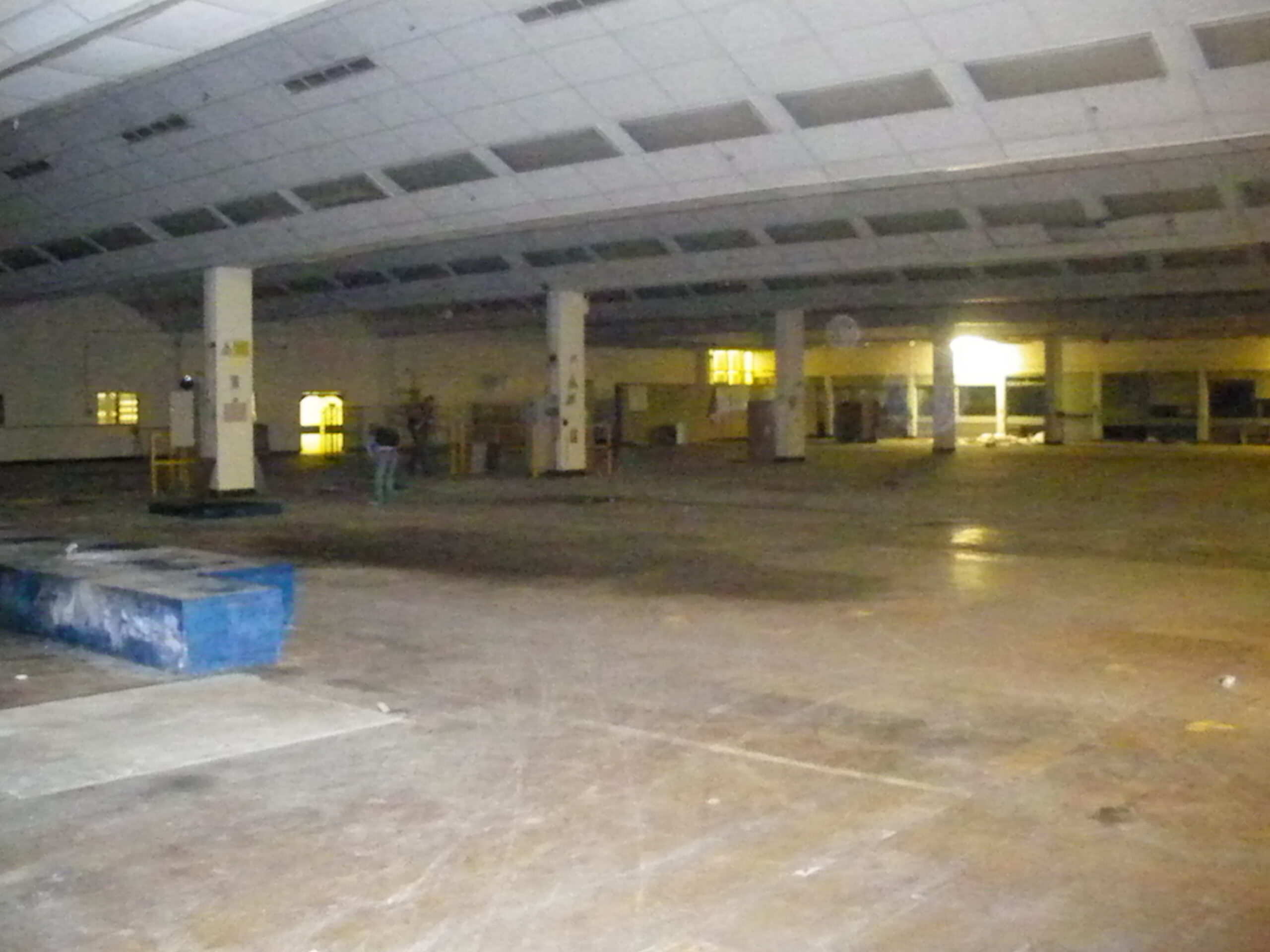
Print Floor, 13 Sep 2011 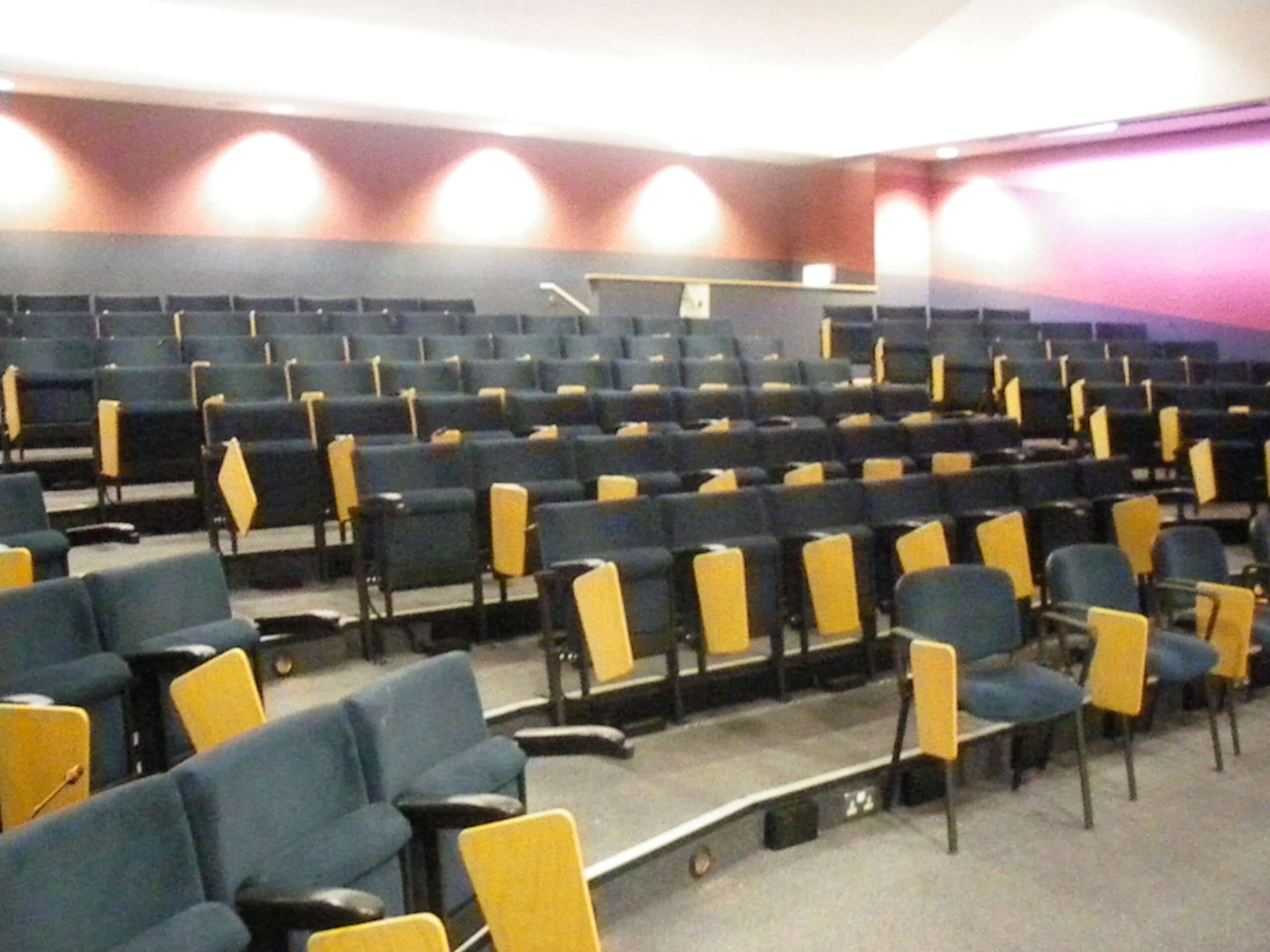
Lecture Theatre, 13 Sep 2011 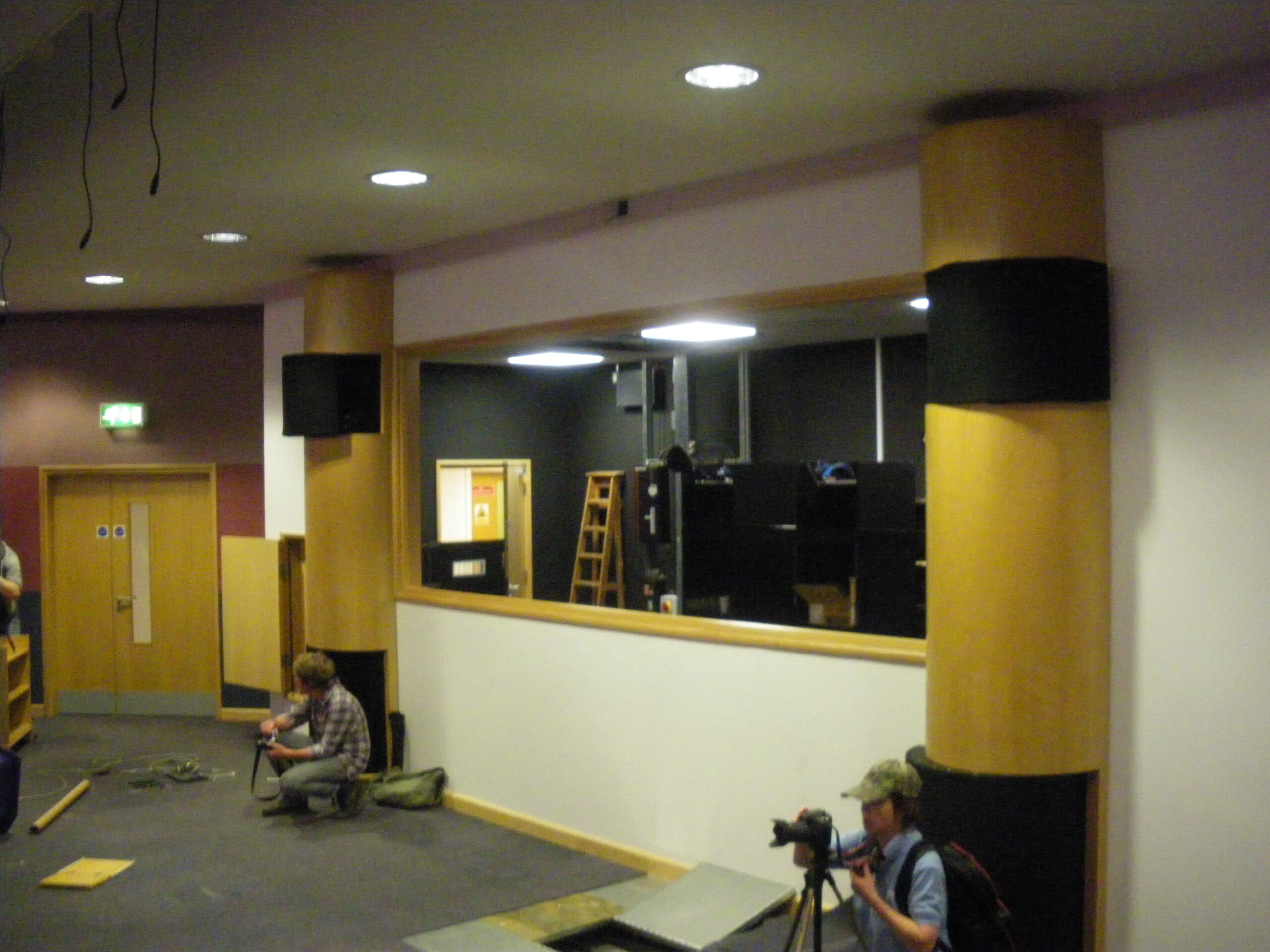
Lecture Theatre, 13 Sep 2011 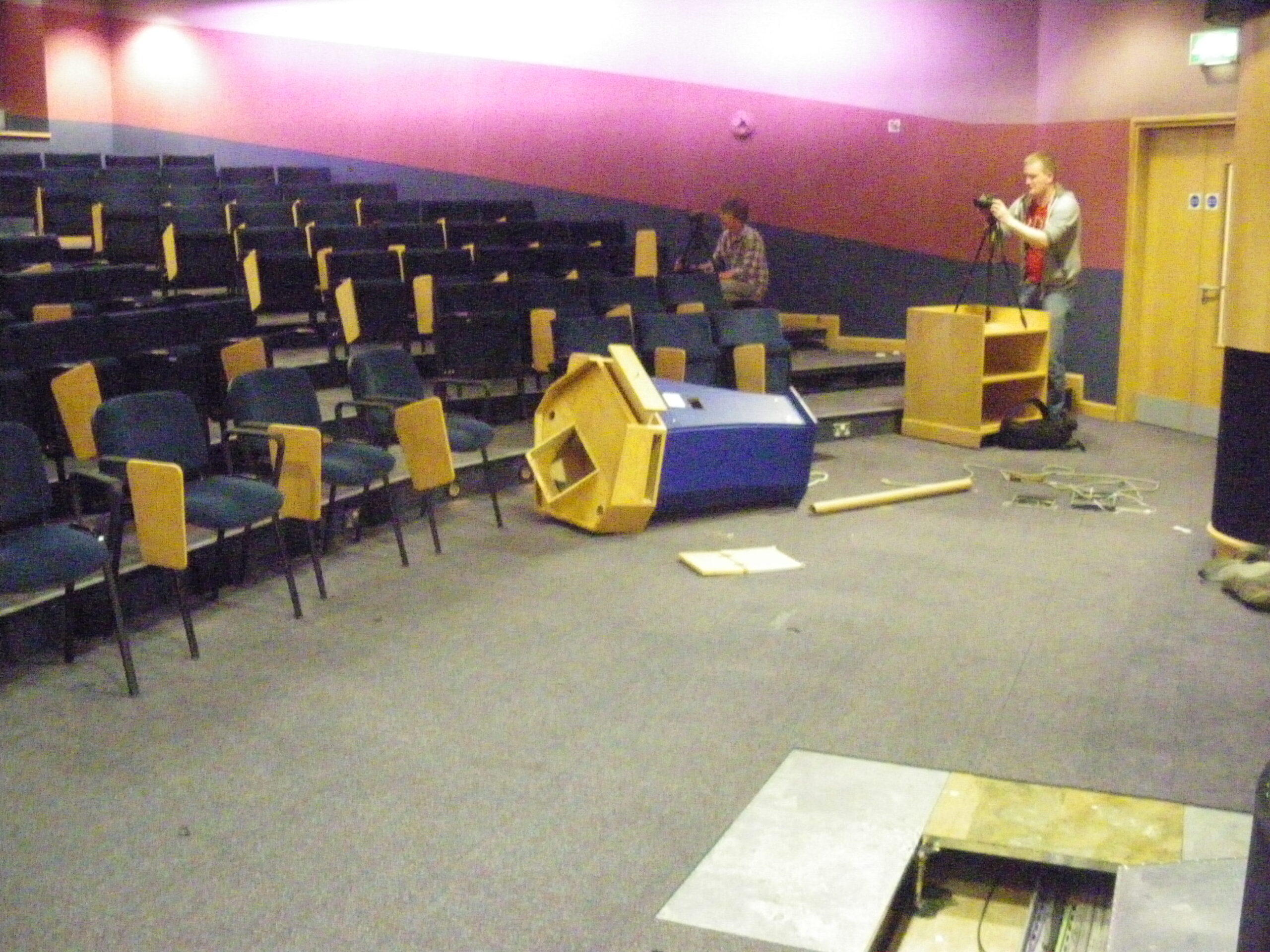
Lecture Theatre, 13 Sep 2011 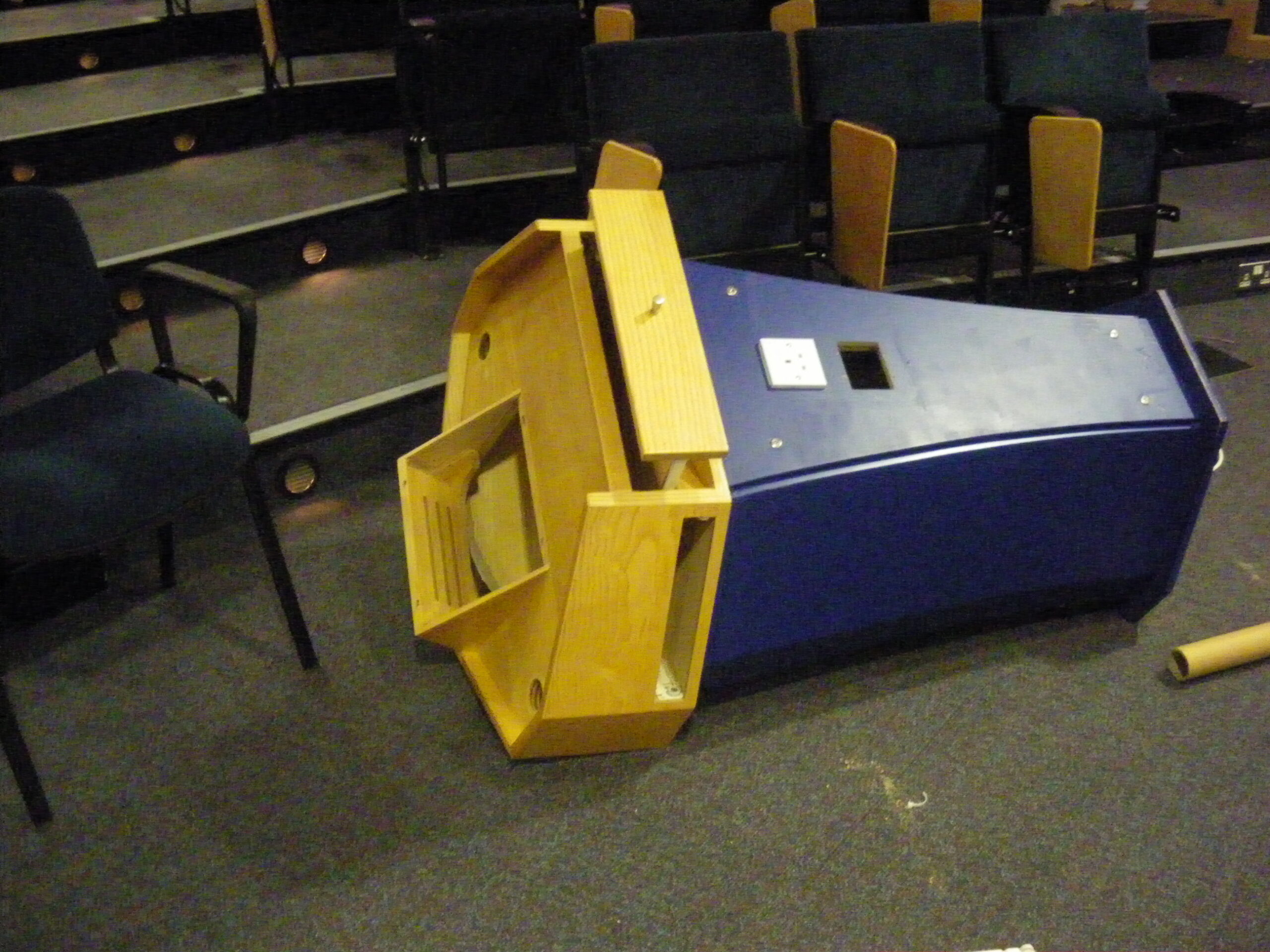
Lecture Theatre podium, 13 Sep 2011 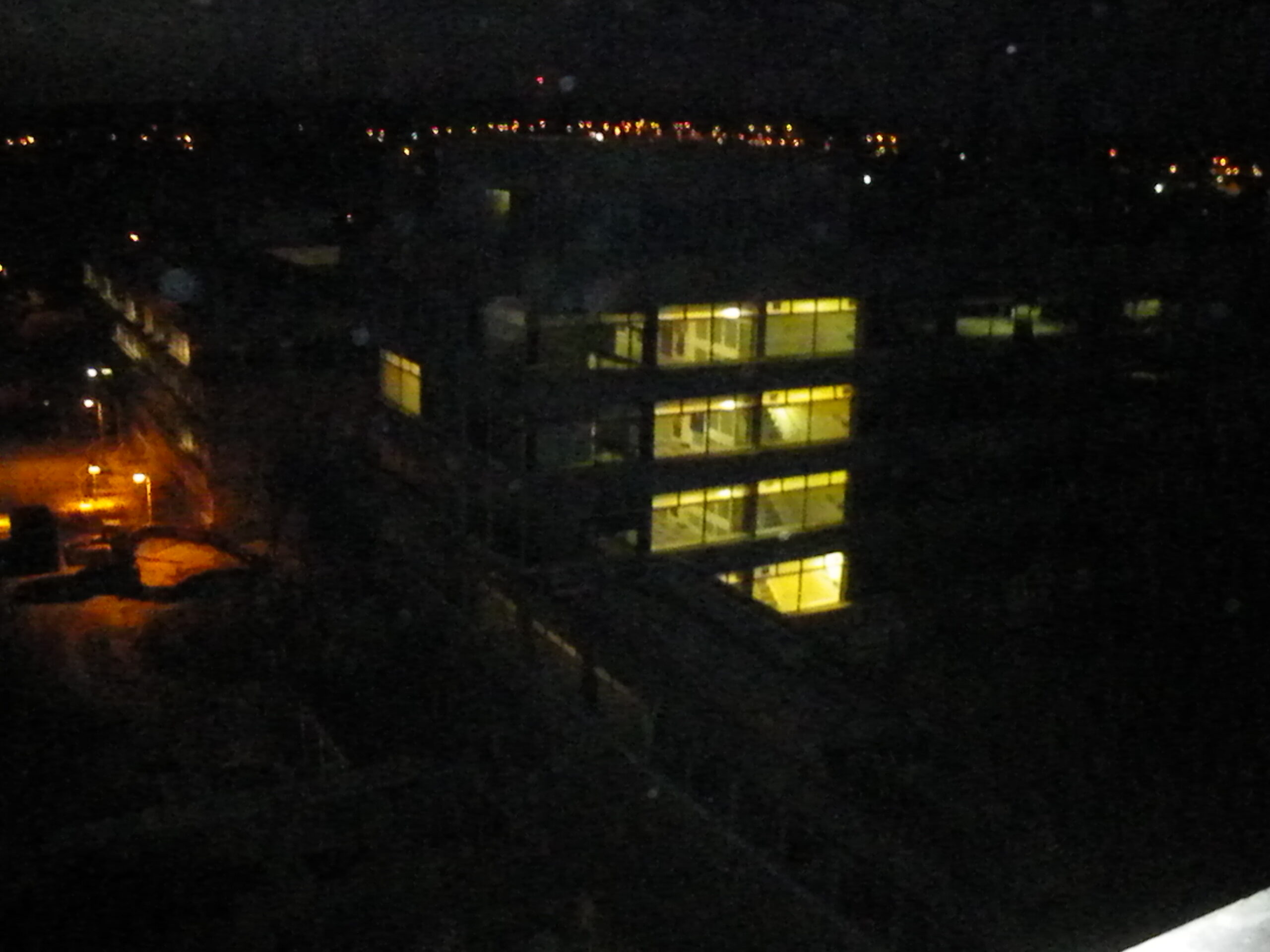
Facing H core from the central spur, 13 Sep 2011 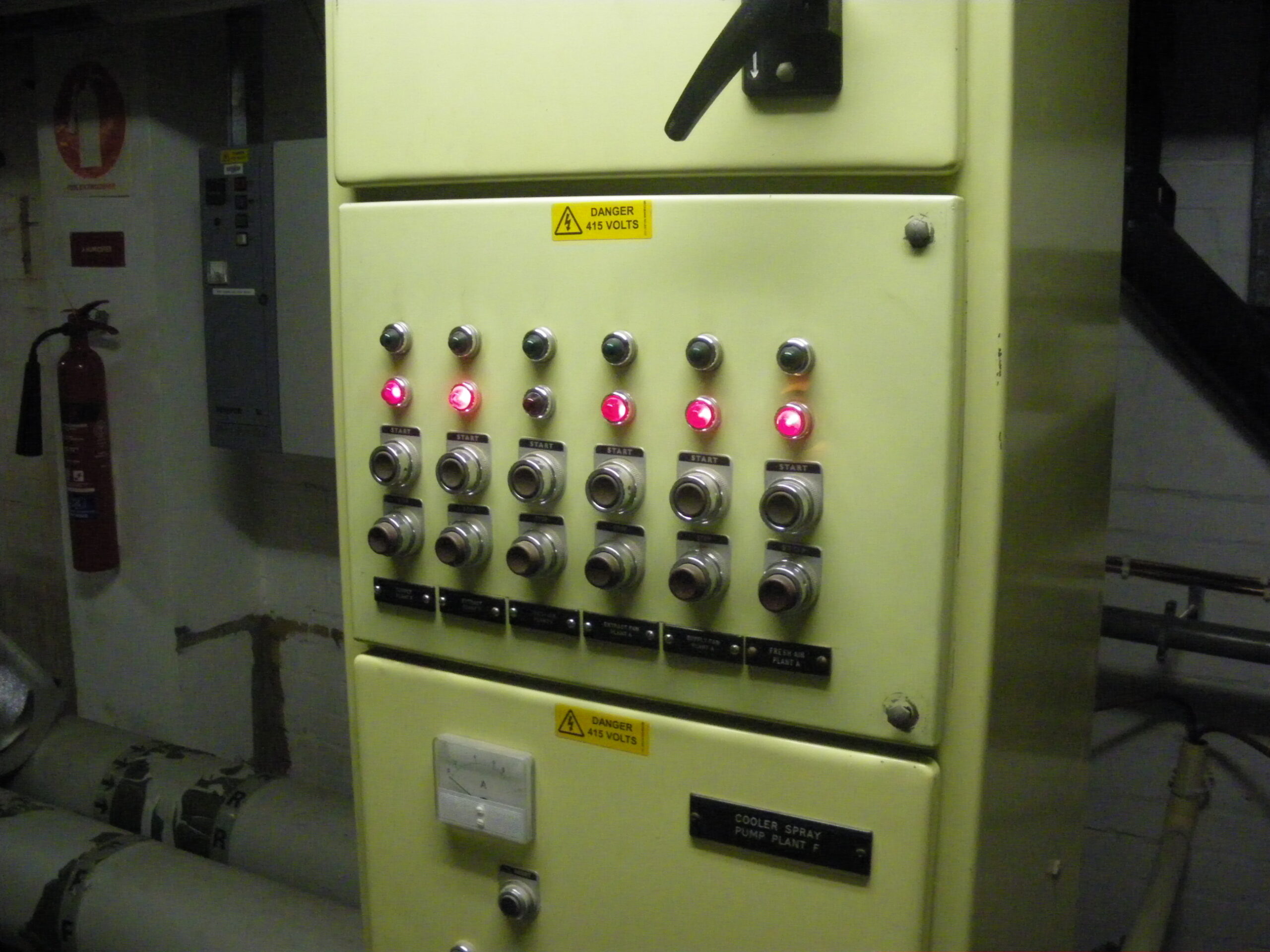
Belmos Peebles panel in 2nd floor centre spur plant, 13 Sep 2011 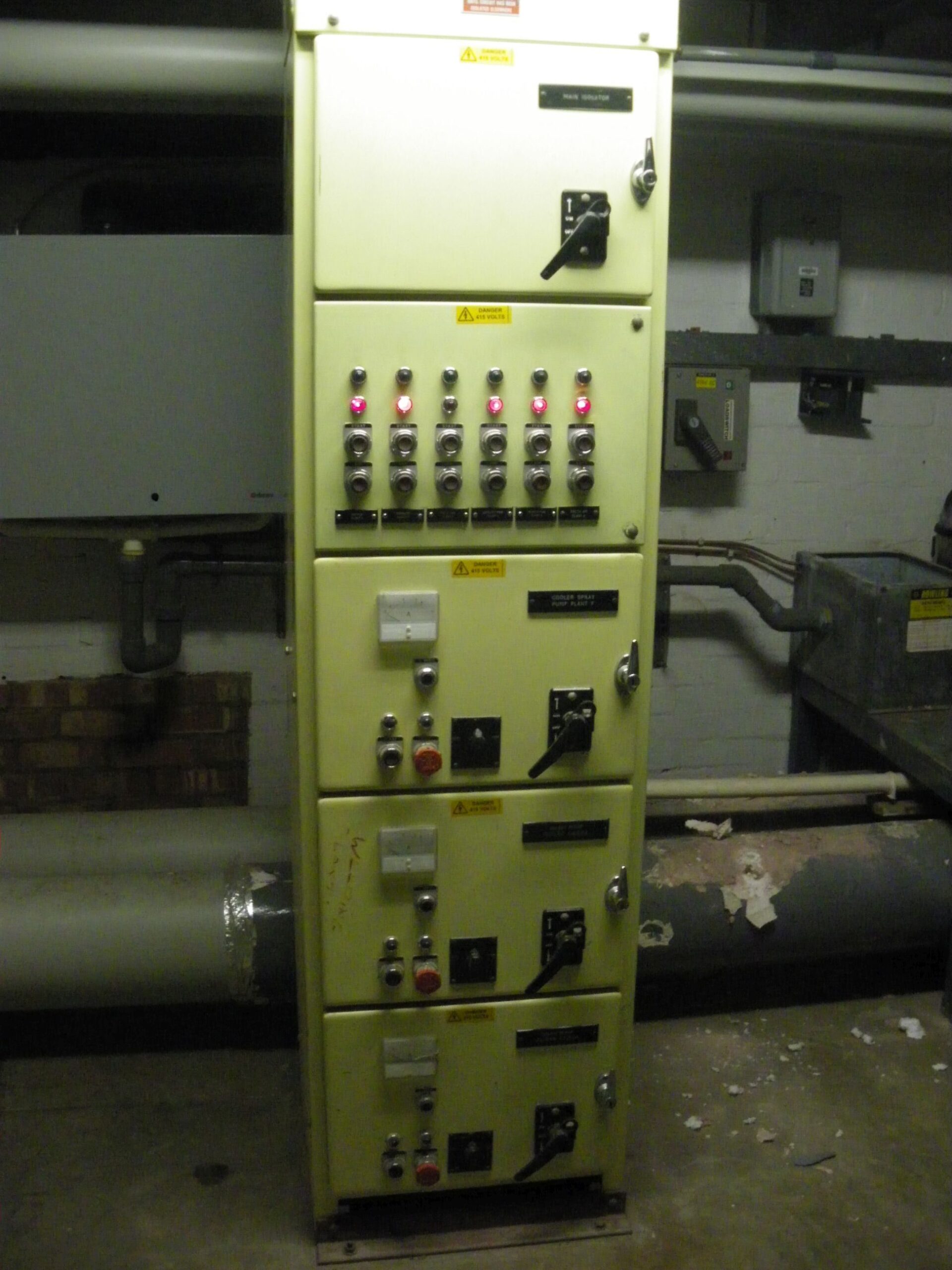
Belmos Peebles panel in 2nd floor centre spur plant, 13 Sep 2011 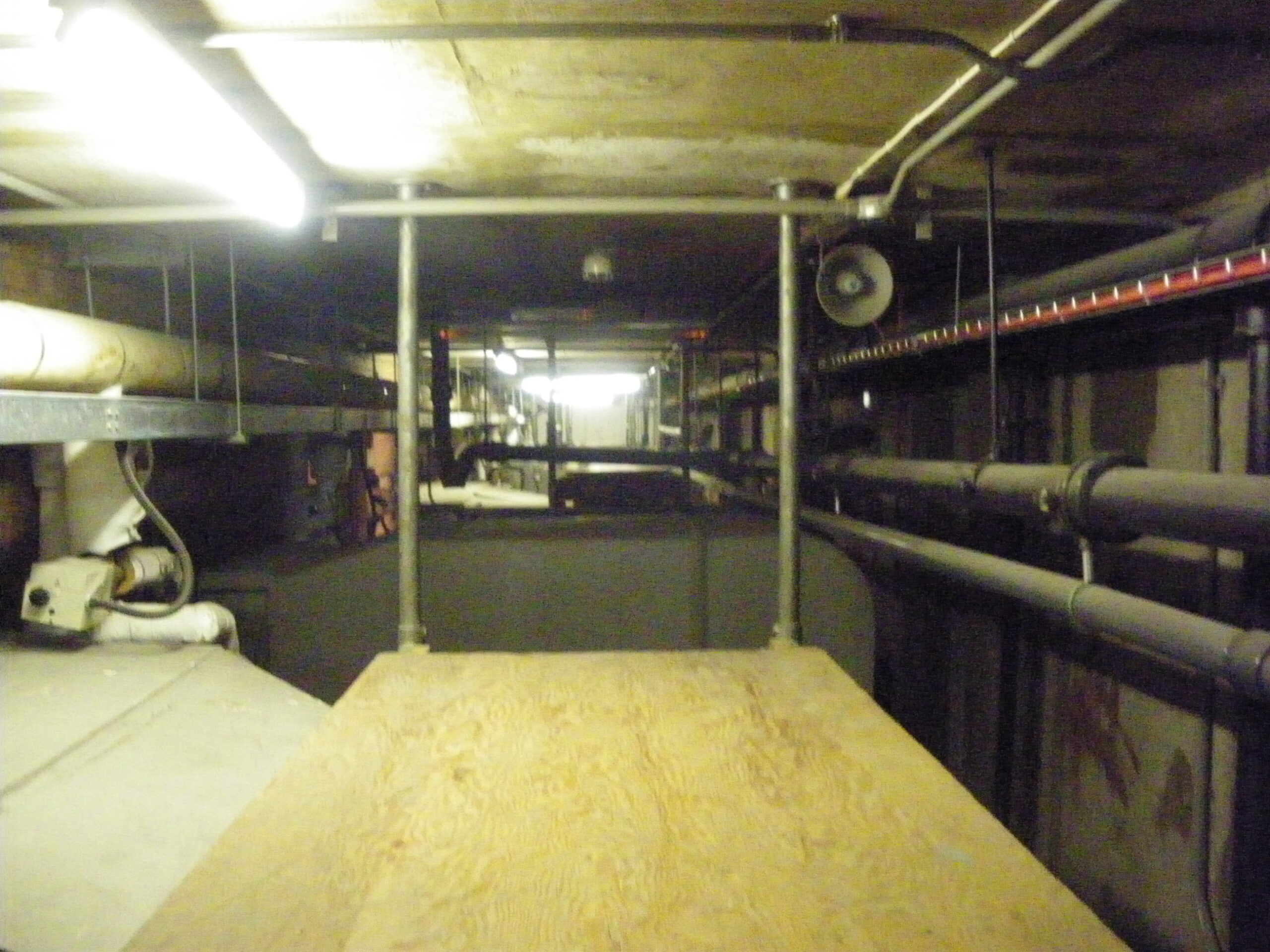
Ducts, 2nd floor centre spur ventilation plant, 13 Sep 2011 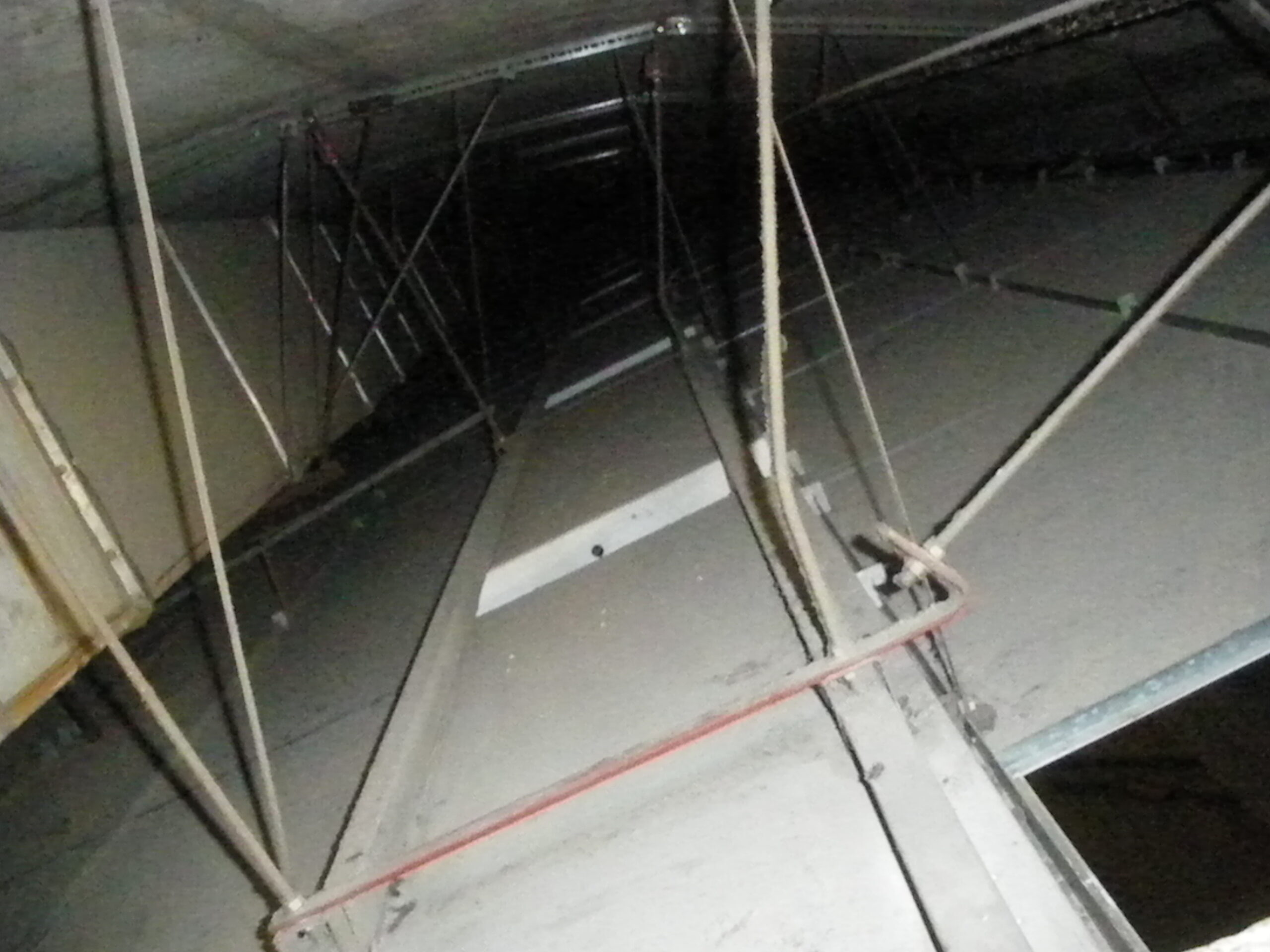
Inside a Print Floor vaulted shell roof sections, 13 Sep 2011 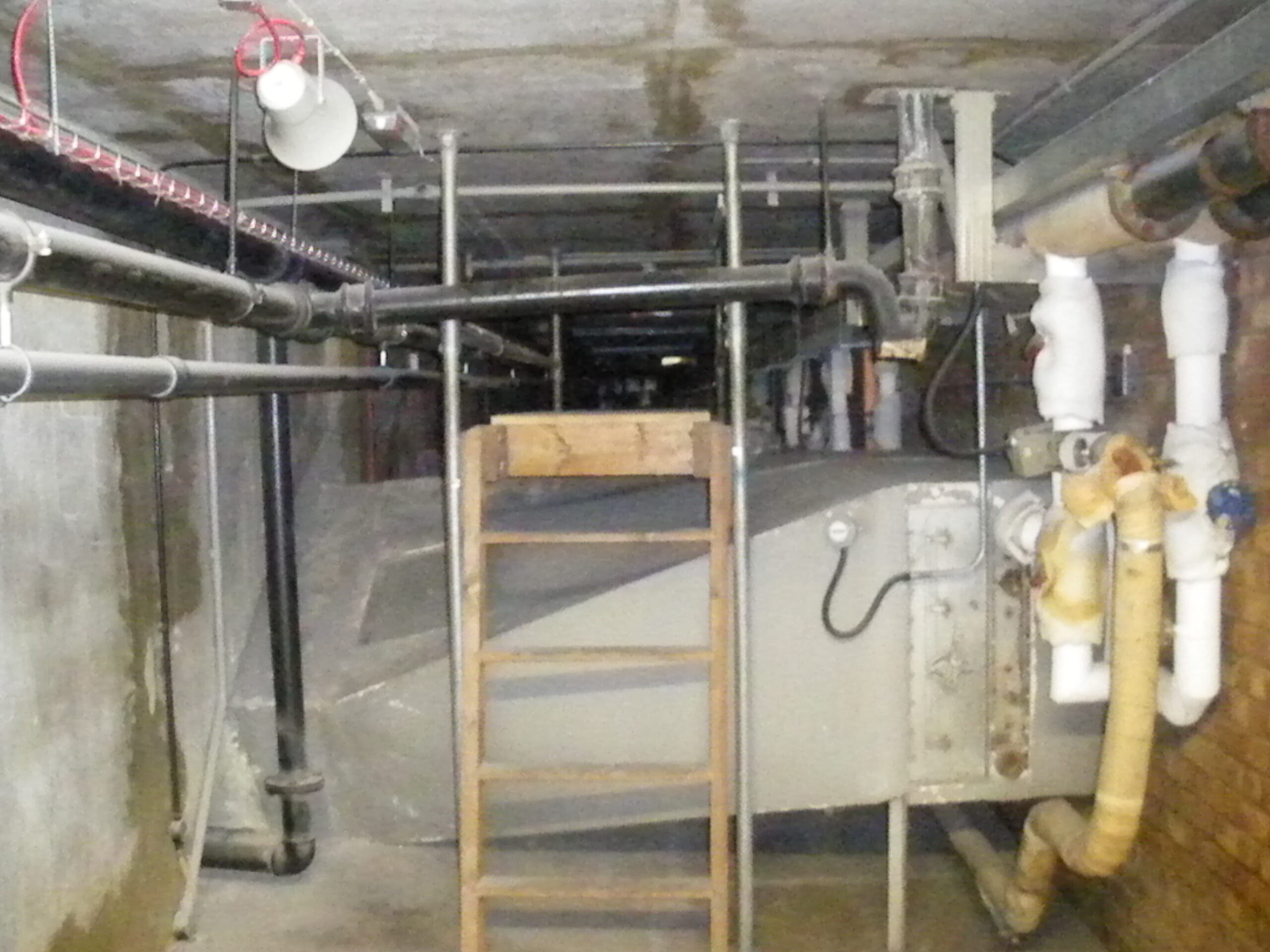
Ducts, 2nd floor centre spur ventilation plant, 13 Sep 2011 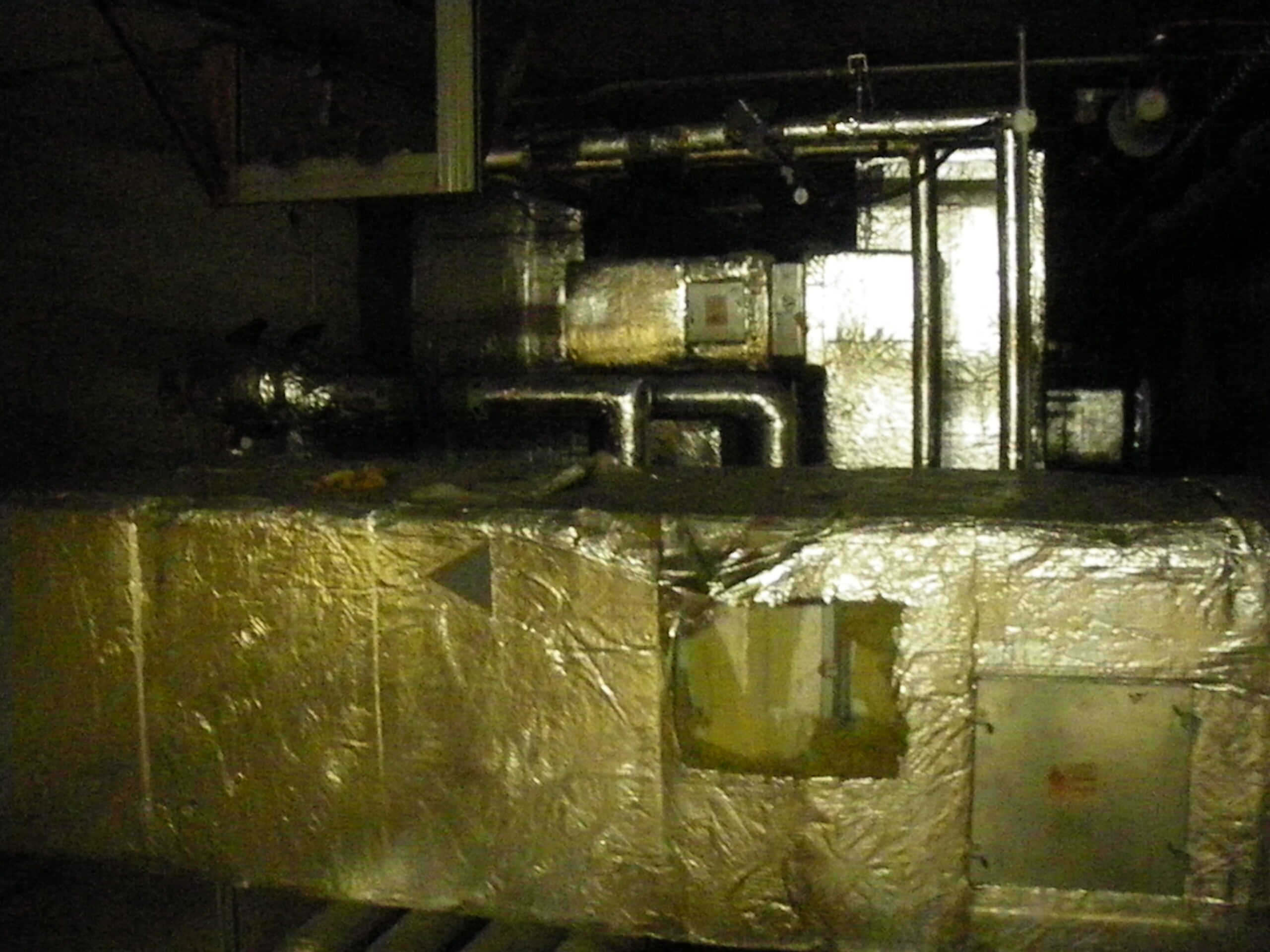
2nd floor centre spur ventilation plant, 13 Sep 2011 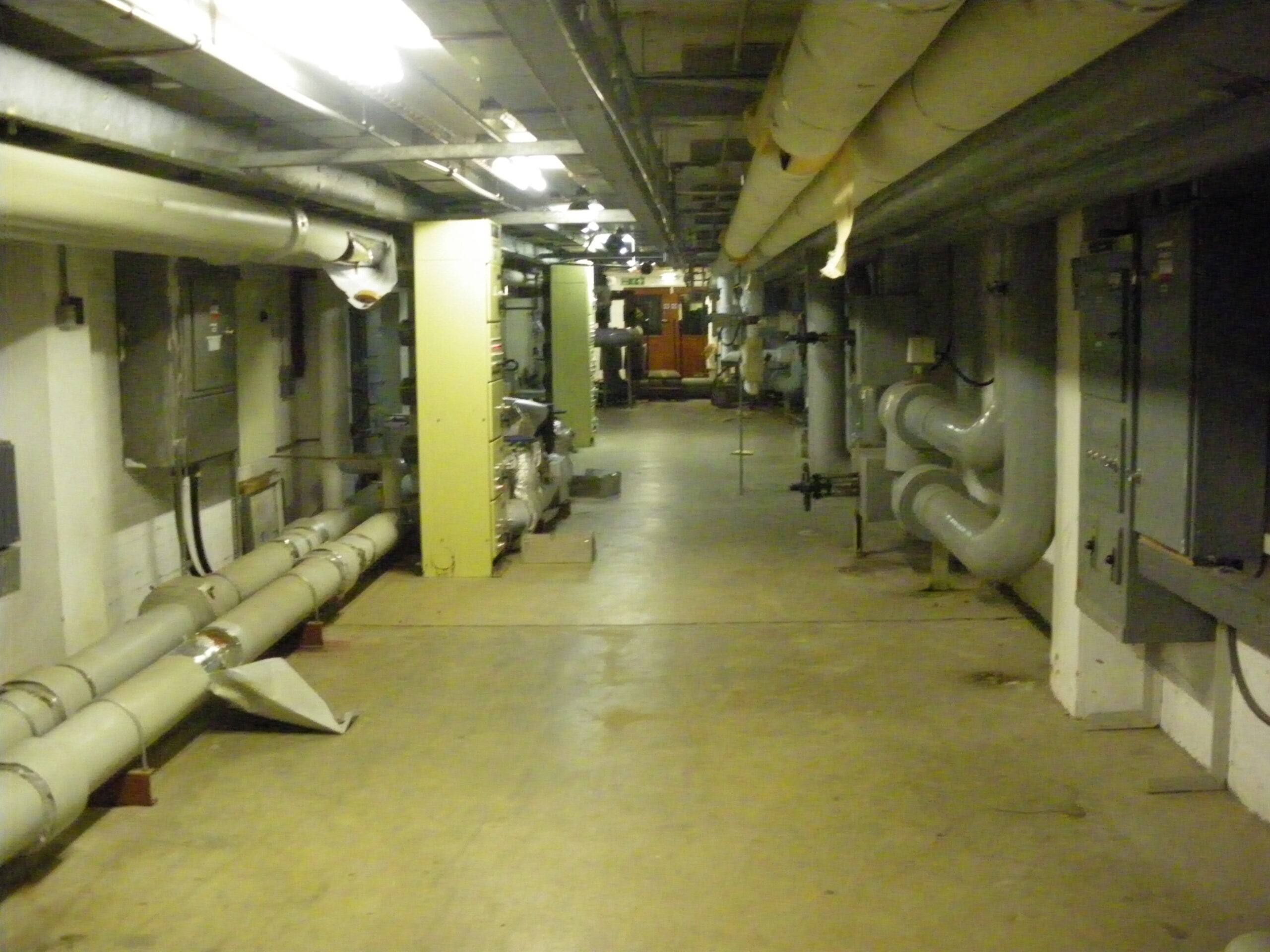
2nd floor central spur ventilation plant, 13 Sep 2011 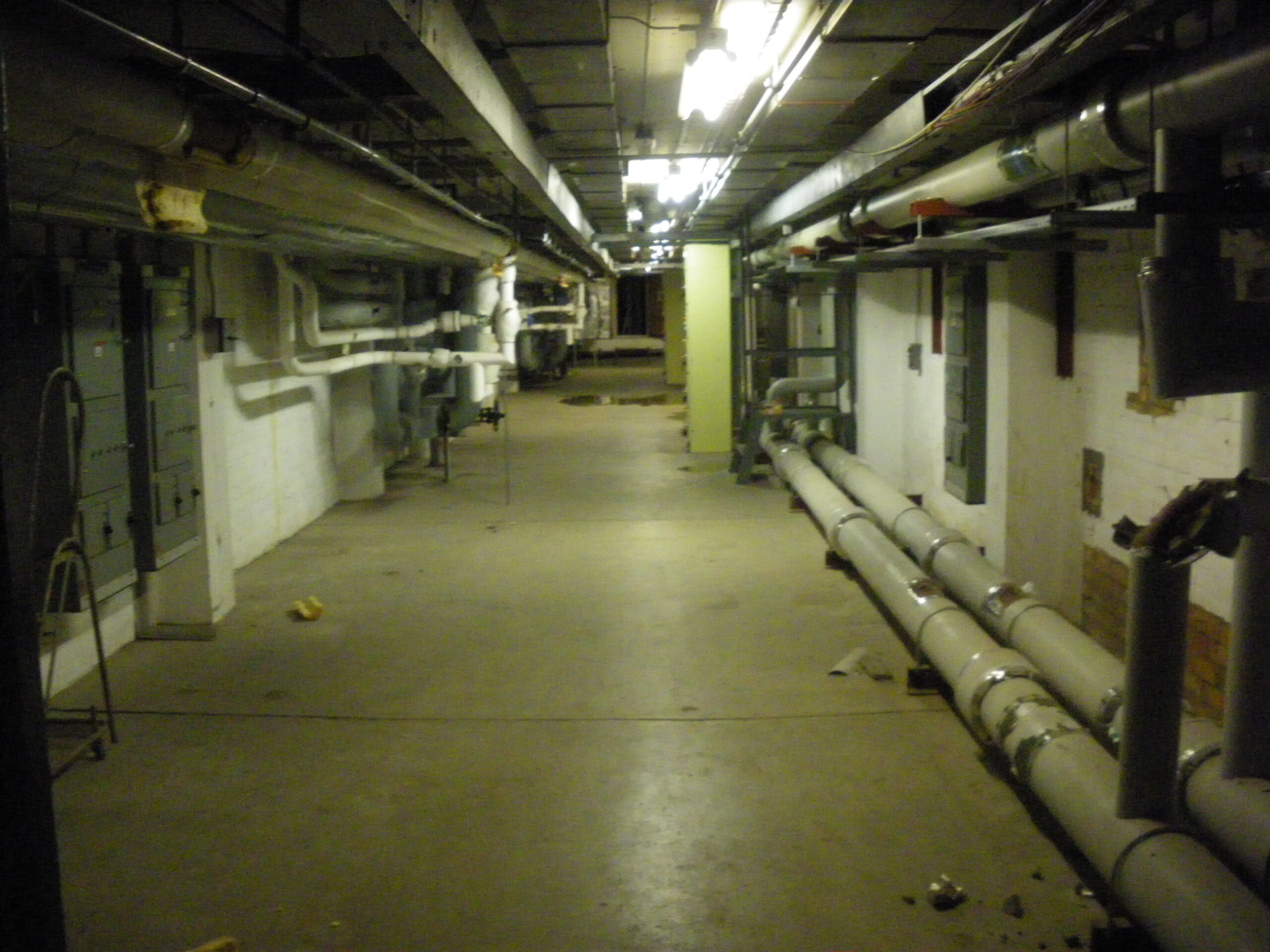
2nd floor central spur ventilation plant, 13 Sep 2011 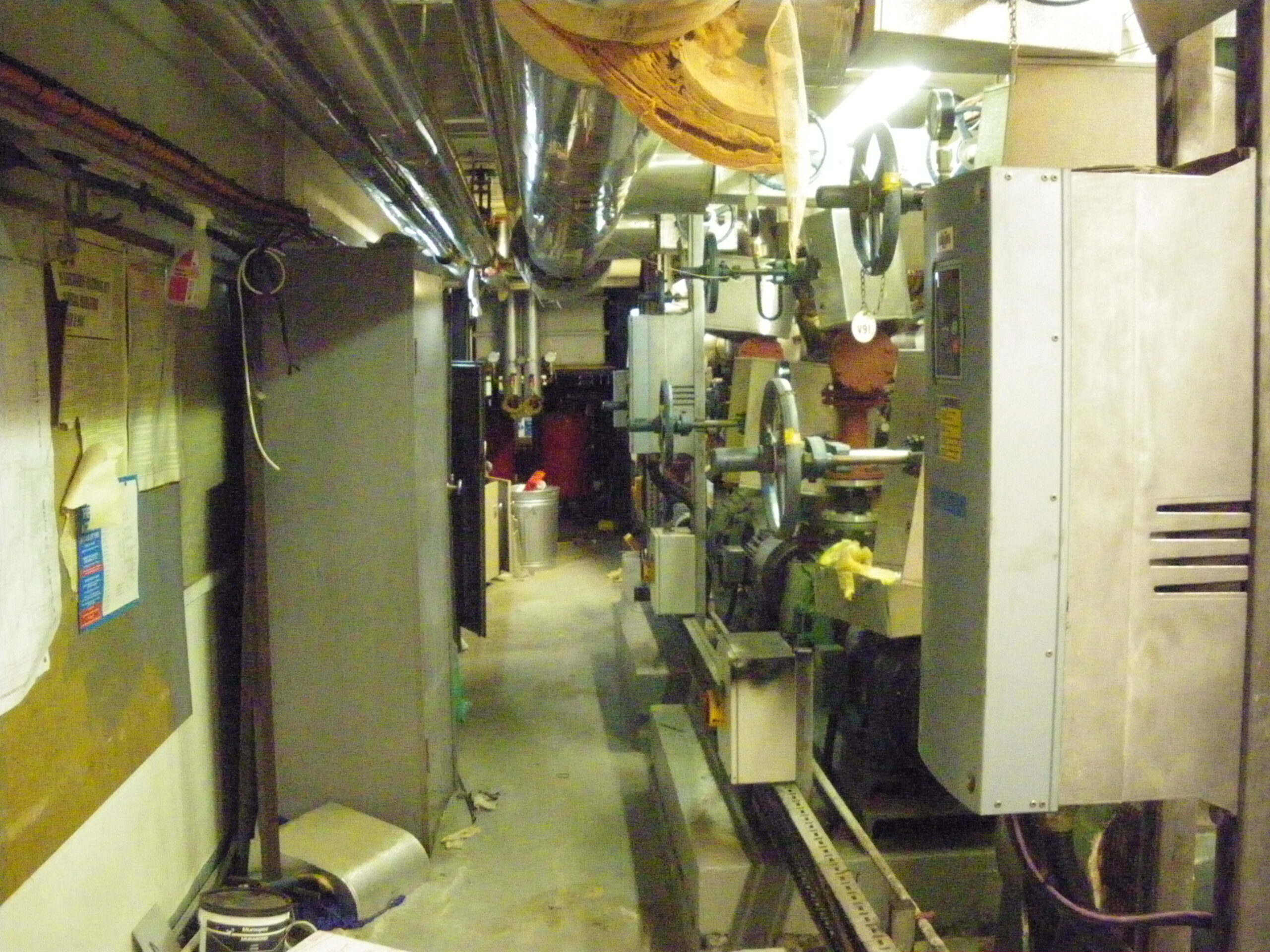
Boiler House main pump area, 13 Sep 2011 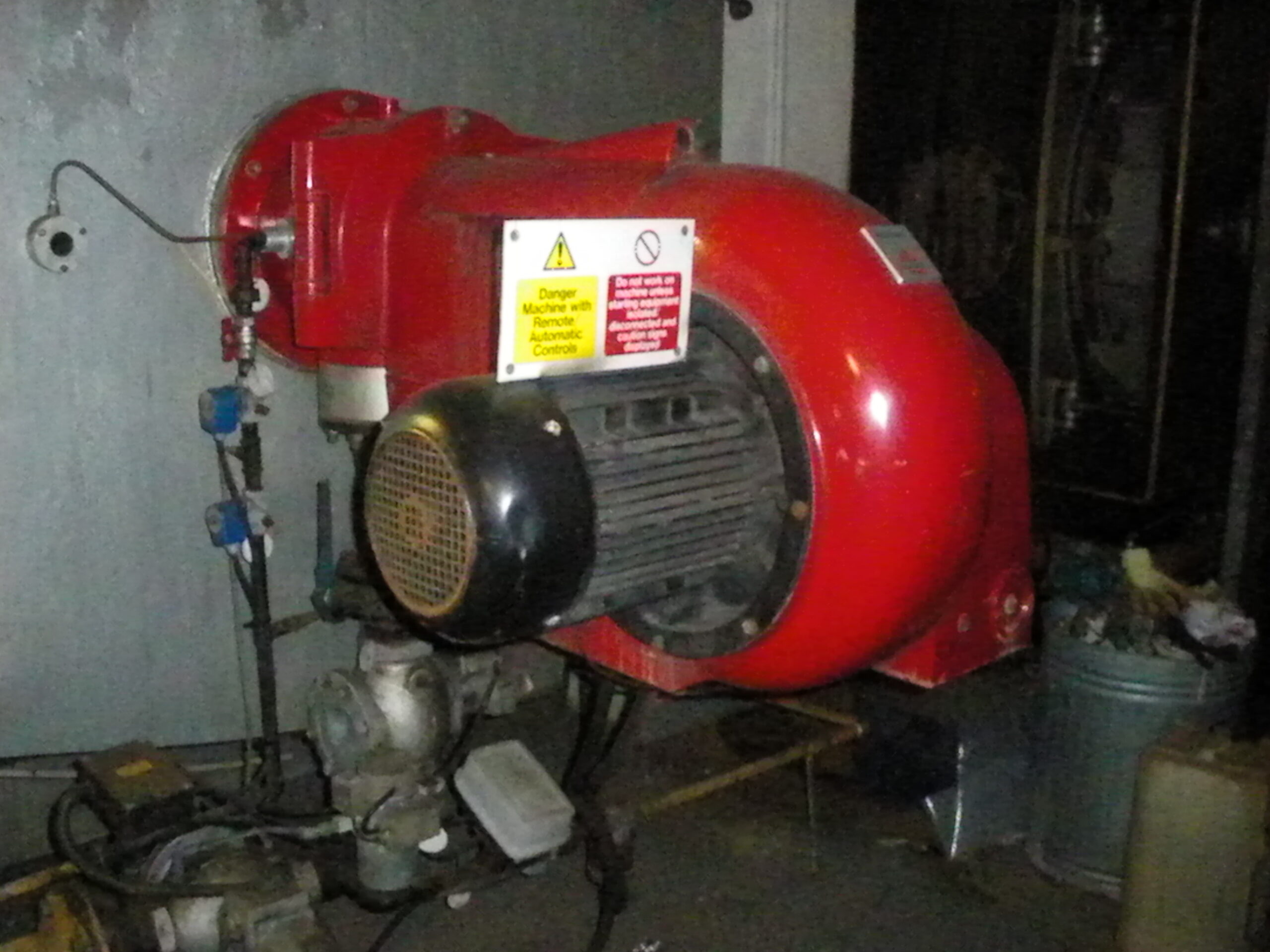
Boiler House gas burner, 13 Sep 2011 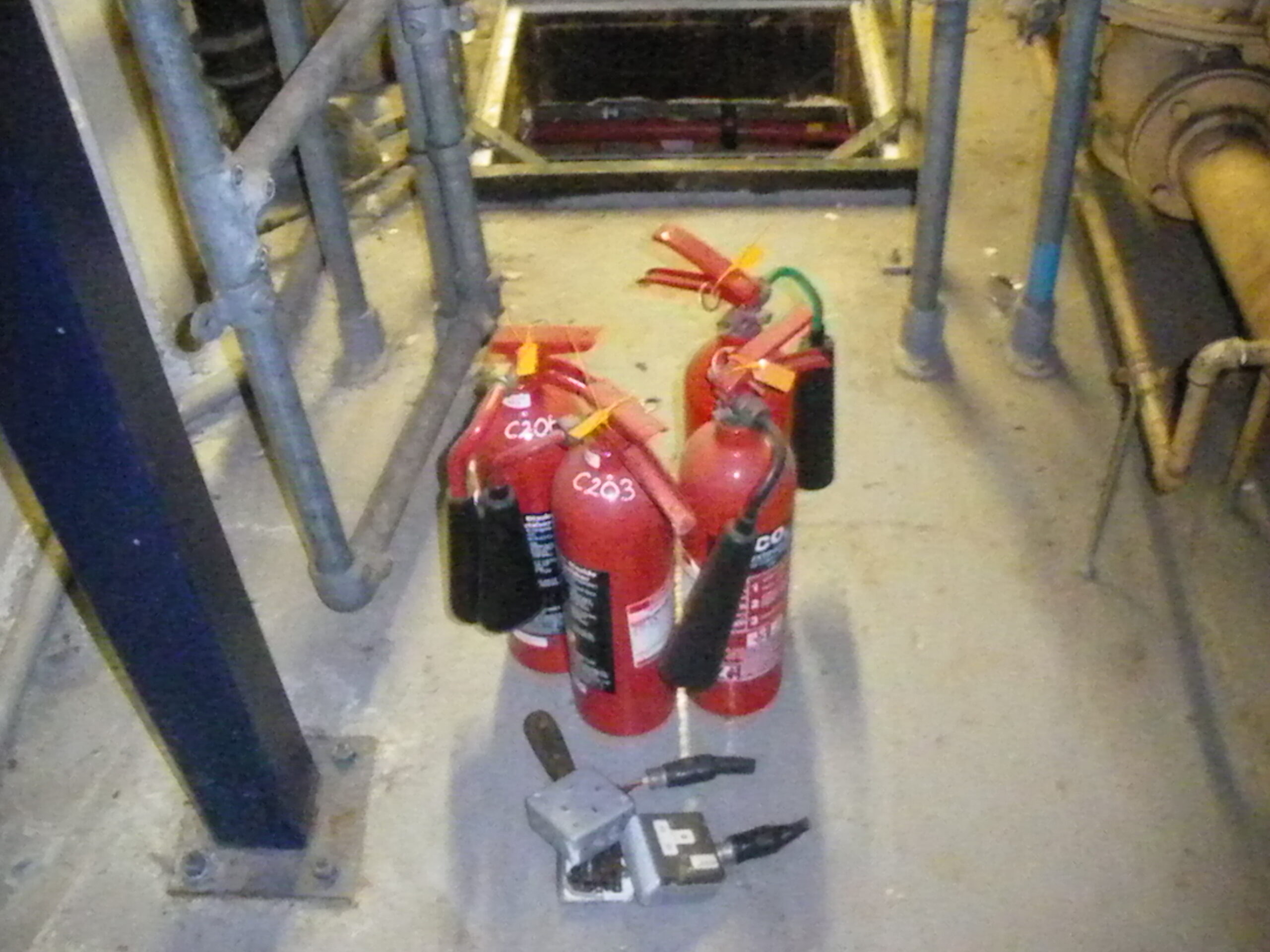
Boiler House – hatch to oil tanks chamber, 13 Sep 2011 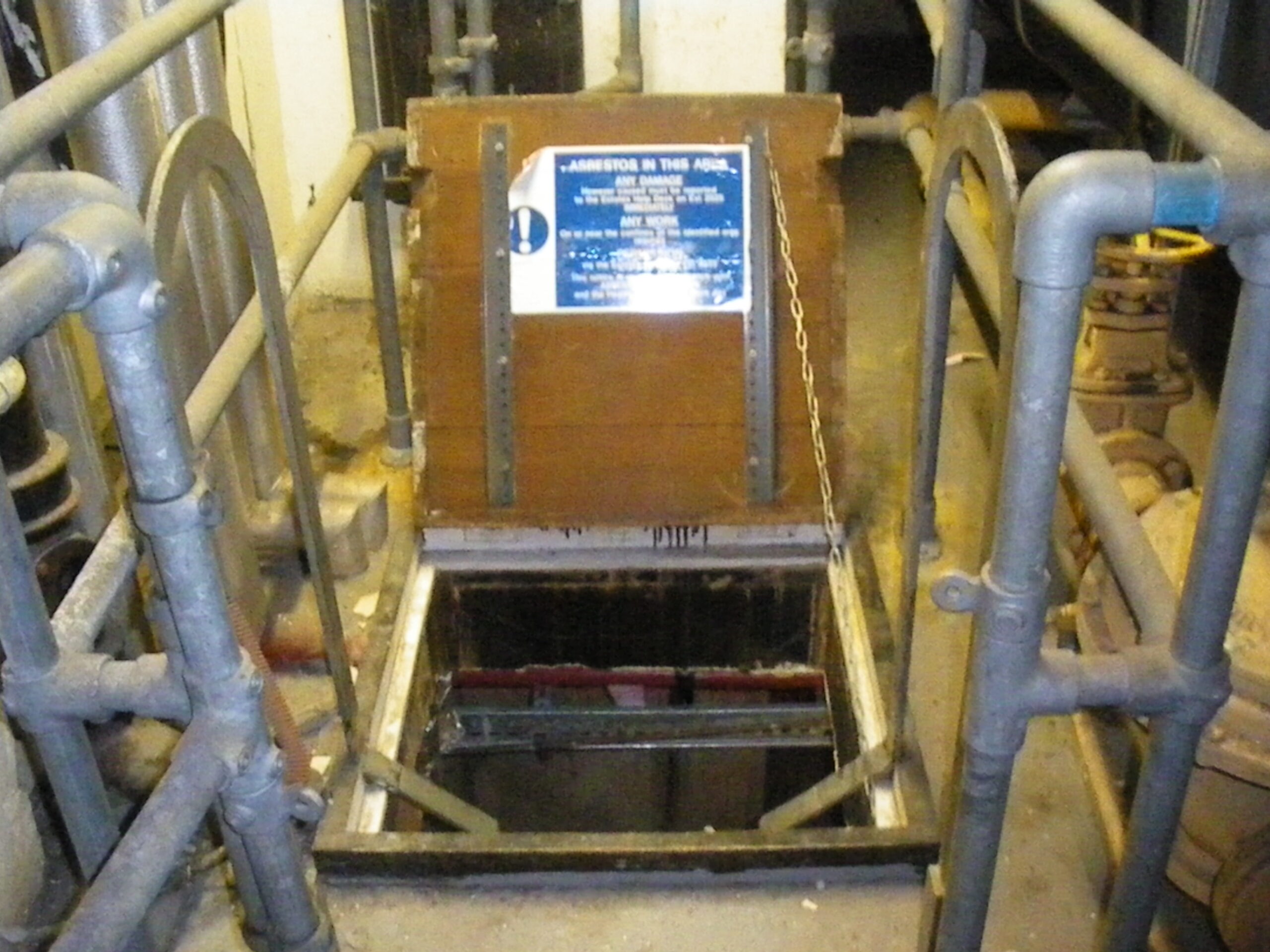
Boiler House – hatch to oil tanks chamber, 13 Sep 2011 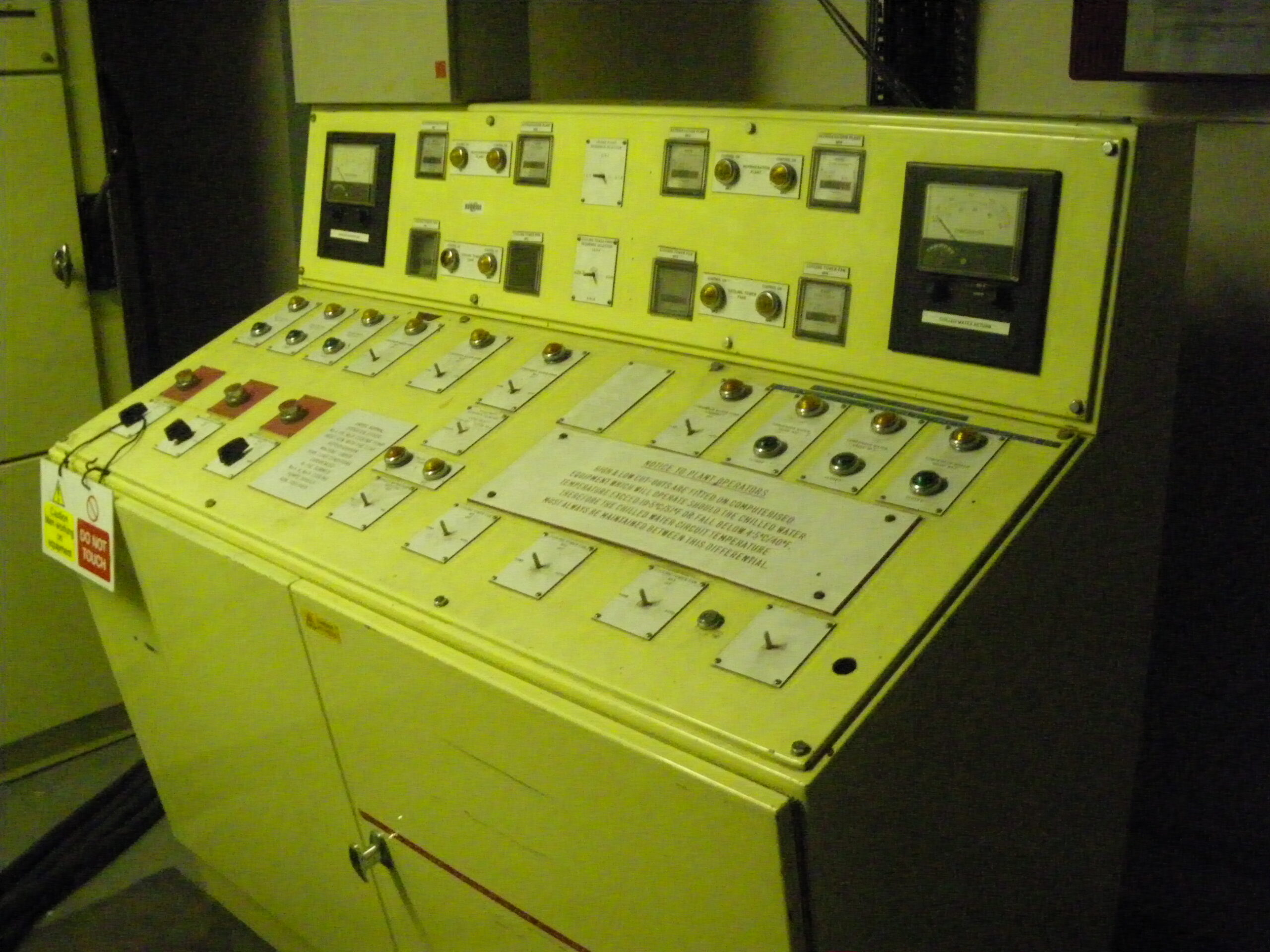
Refrigeration Plant master control console, 13 Sep 2011 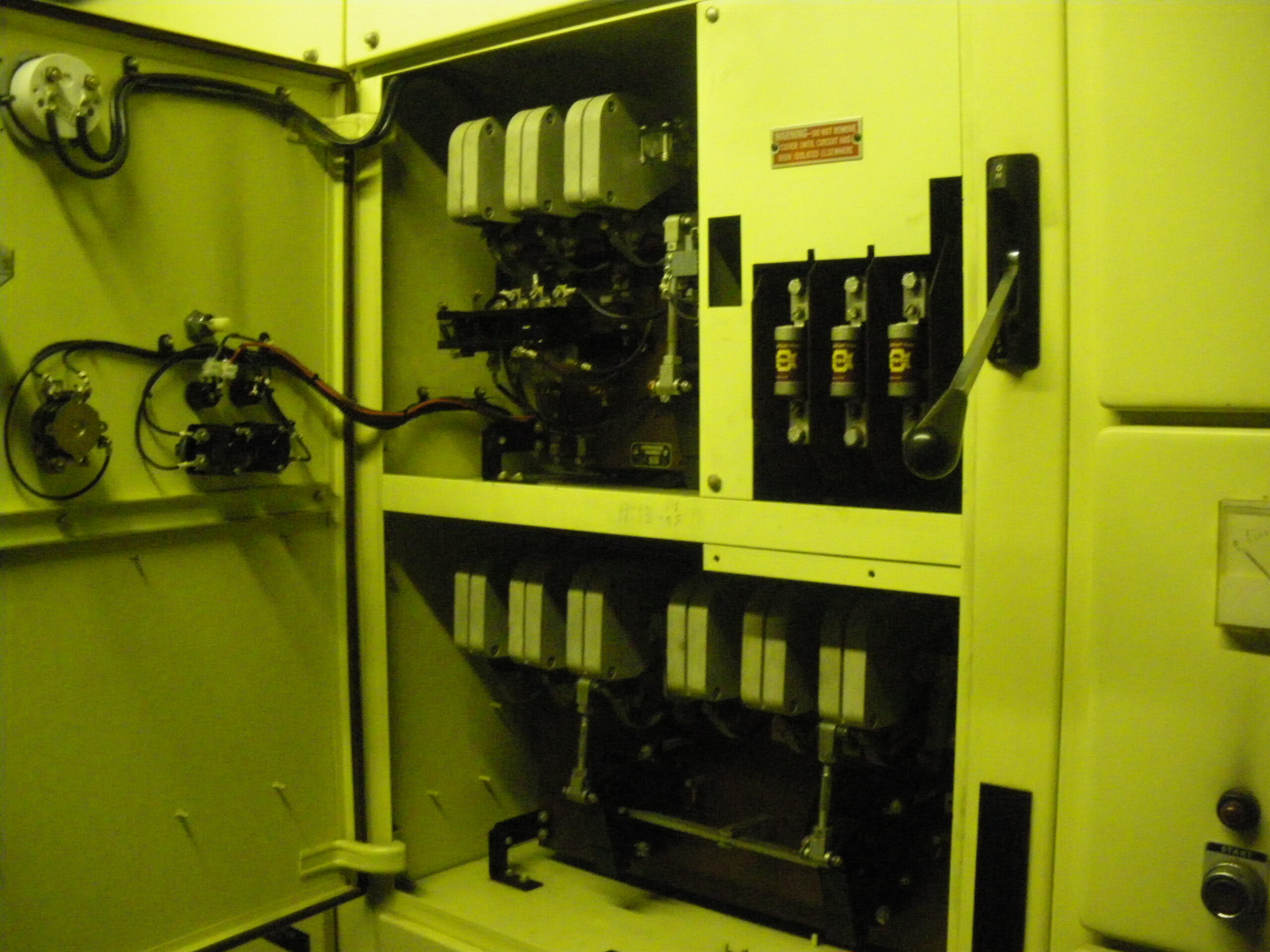
Inside a Belmos Peebles panel, Refrigeration Plant, 13 Sep 2011 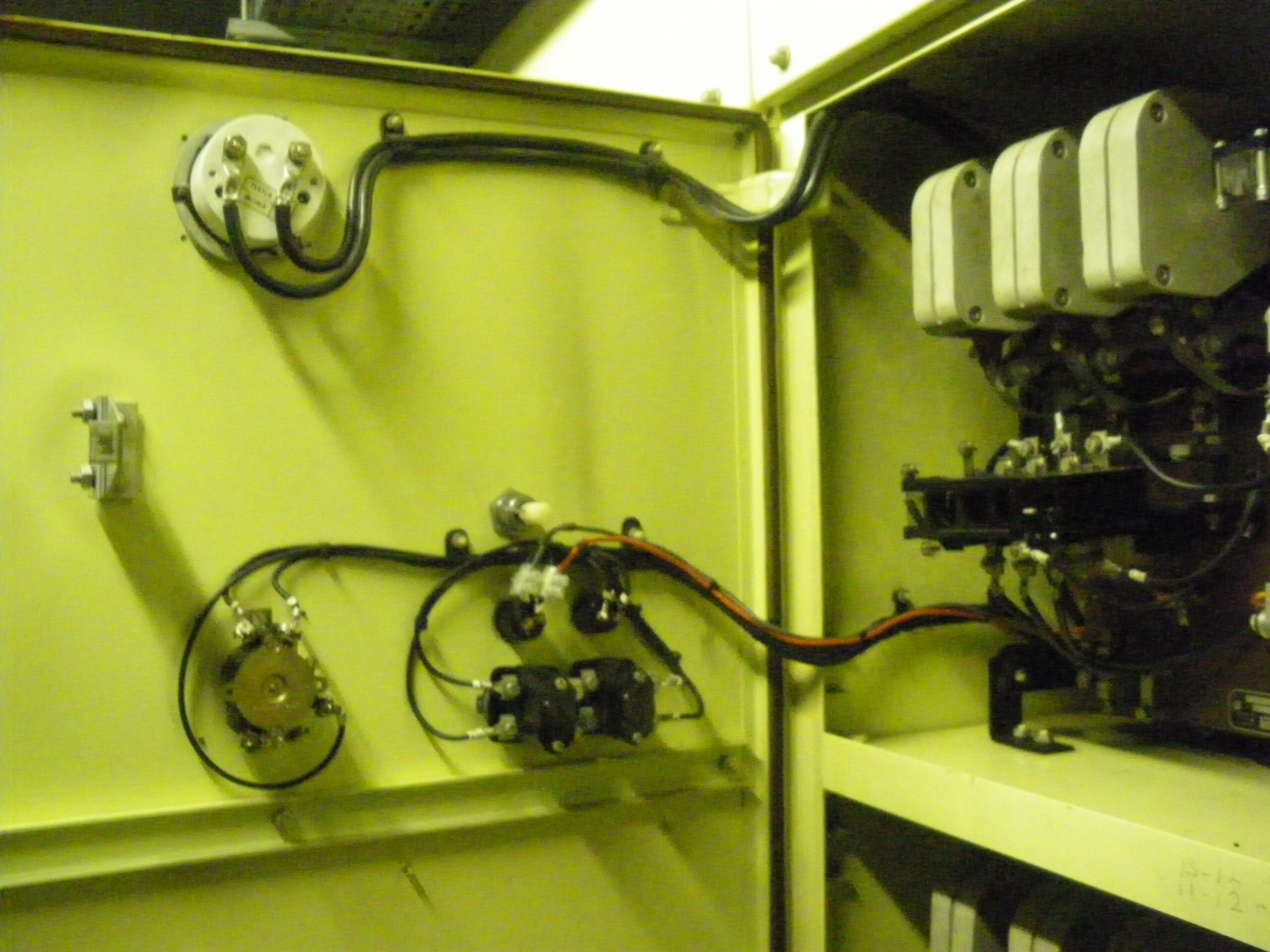
Inside a Belmos Peebles panel, Refrigeration Plant, 13 Sep 2011 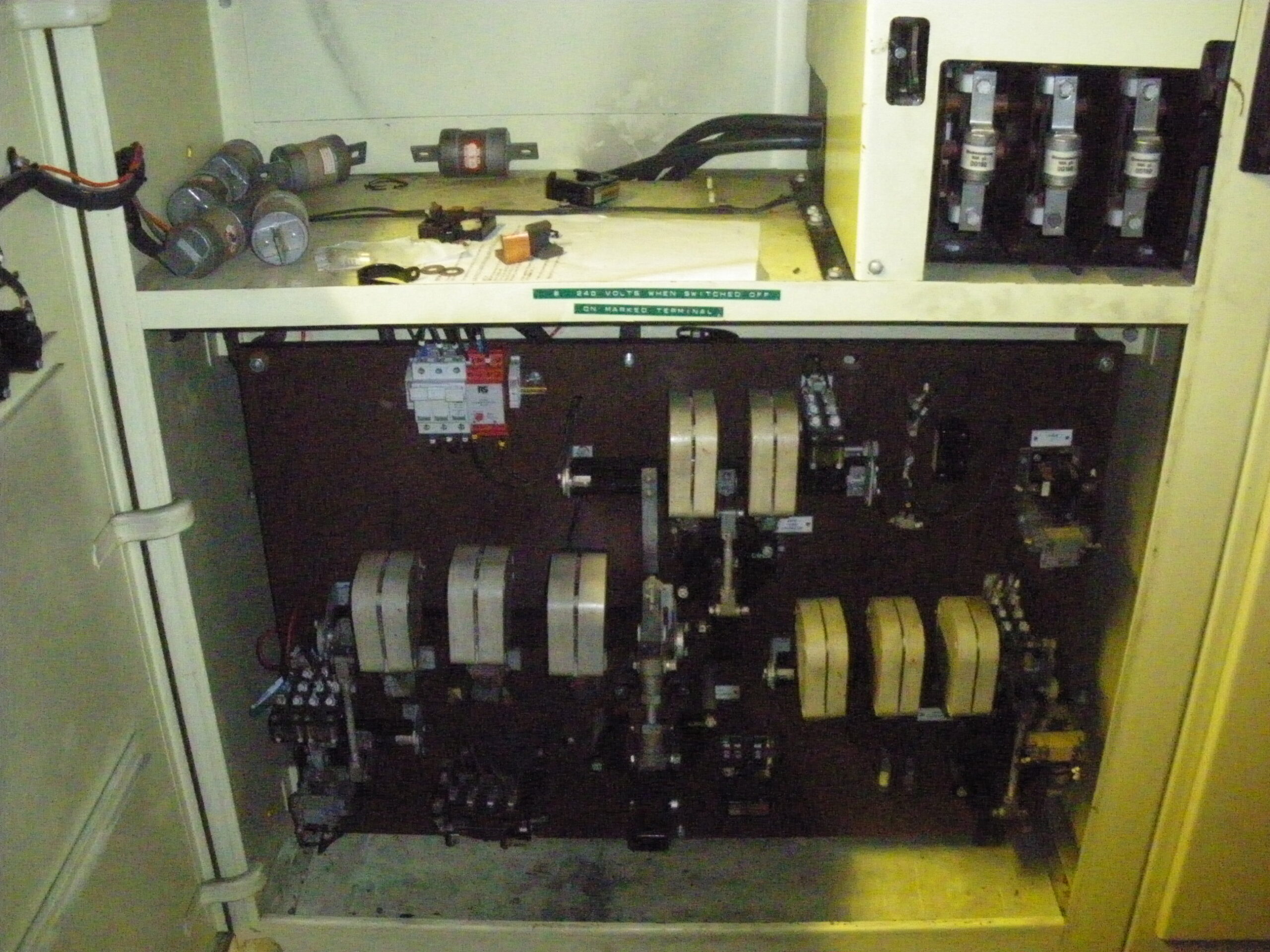
Inside a Belmos Peebles panel, Refrigeration Plant, 13 Sep 2011 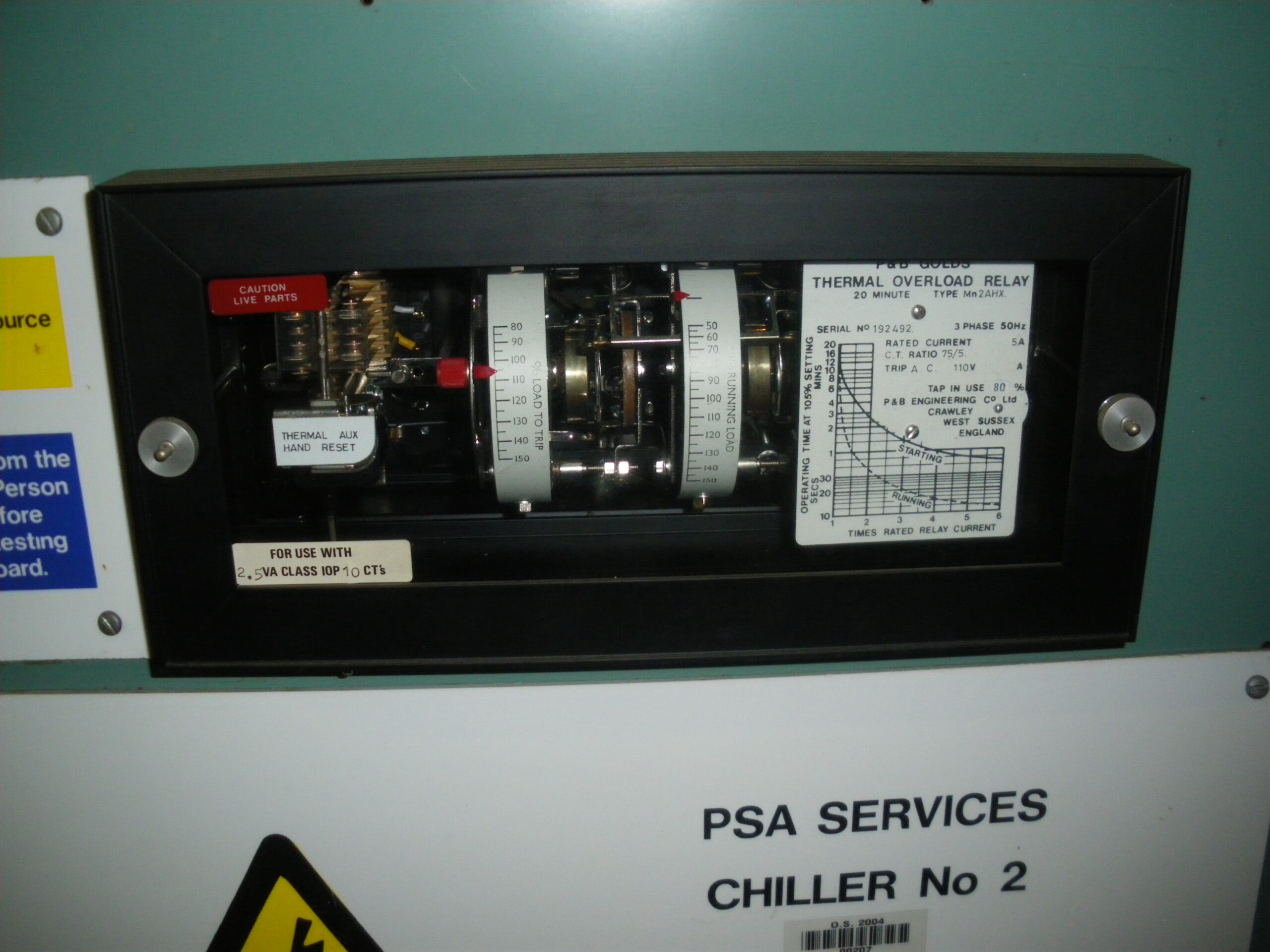
Chiller no. 2 control cabinet, 13 Sep 2011 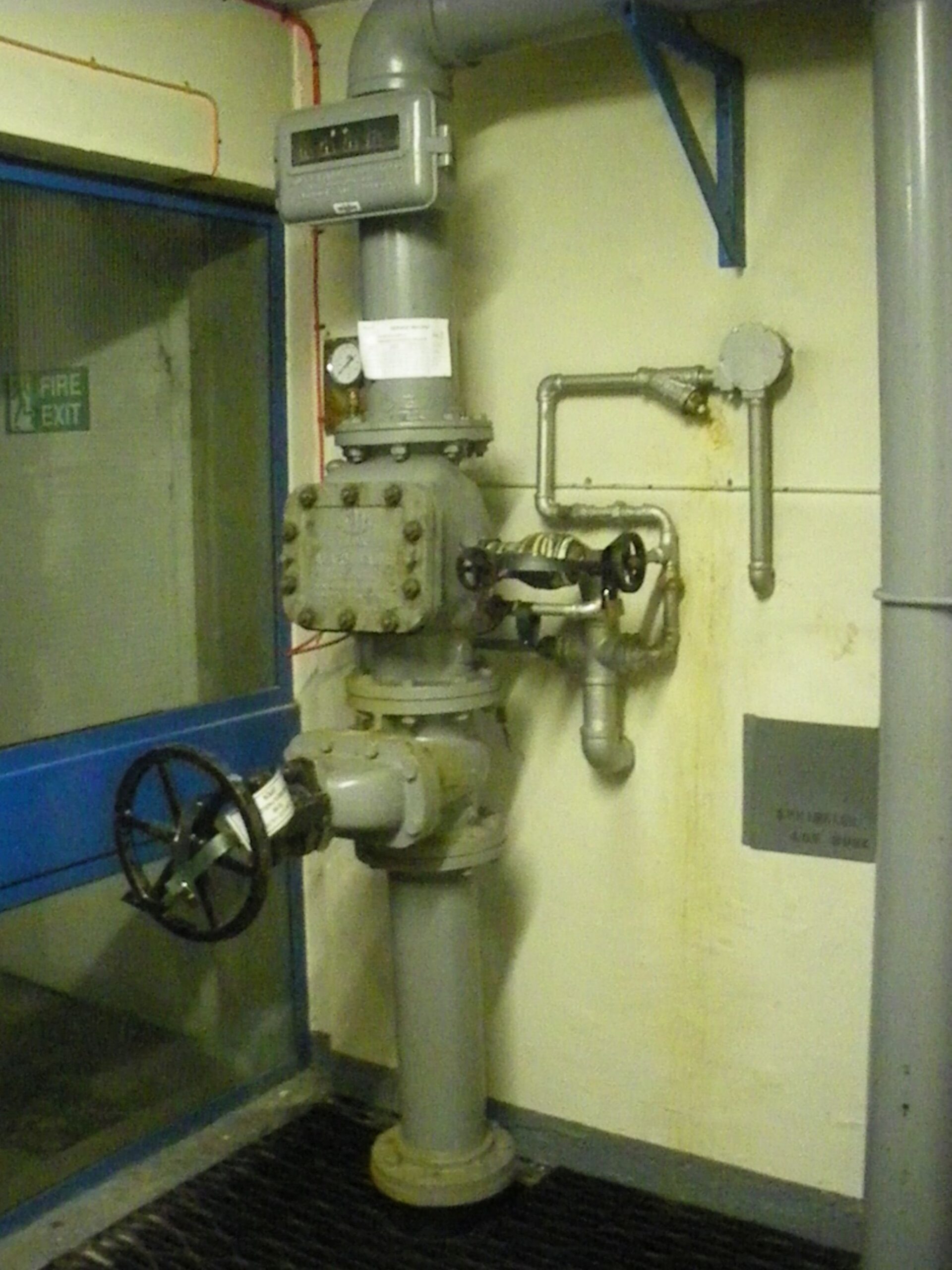
Sprinkler stop valve by Refrigeration Plant, 13 Sep 2011 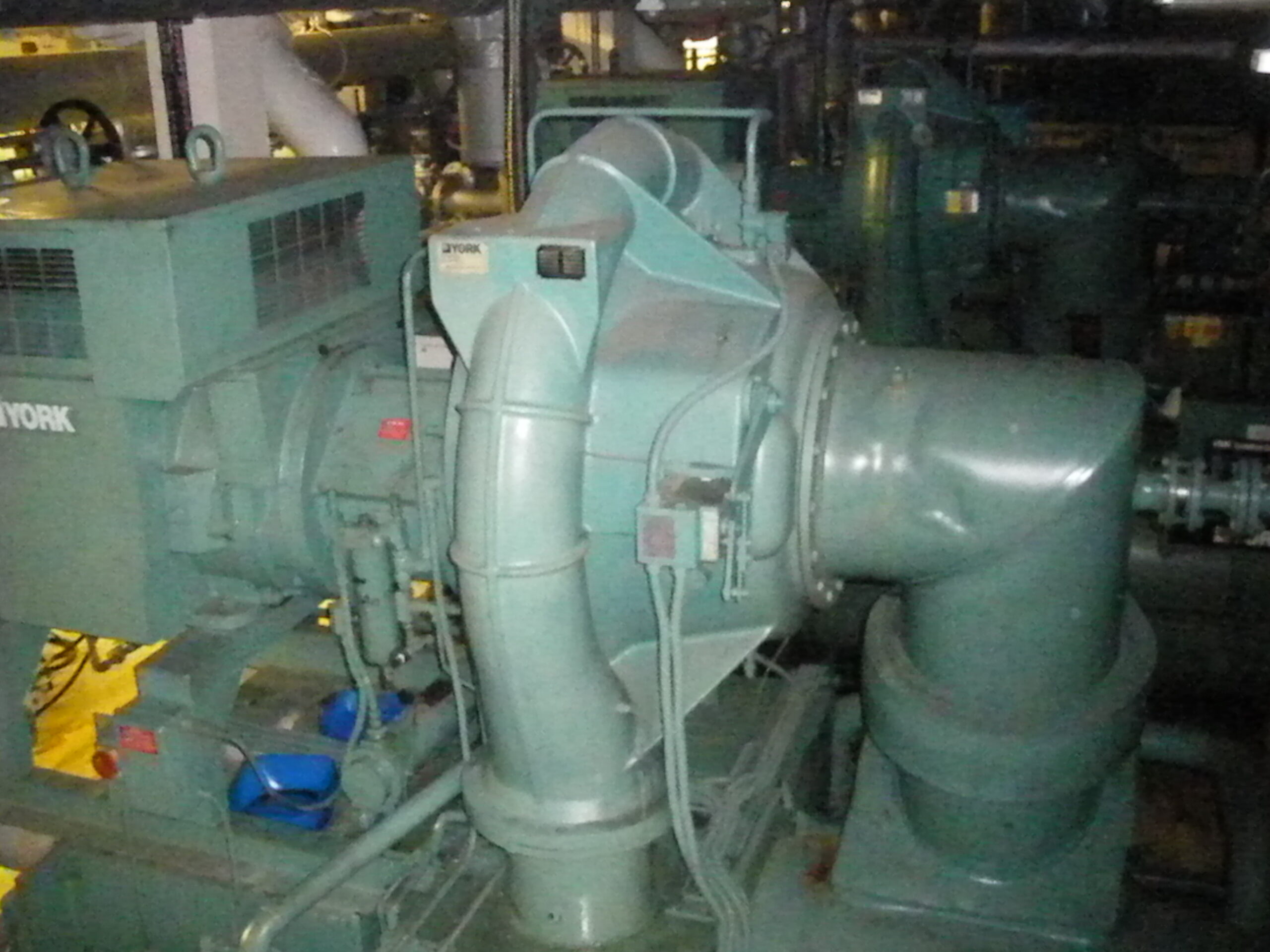
York chiller no. 3, 13 Sep 2011 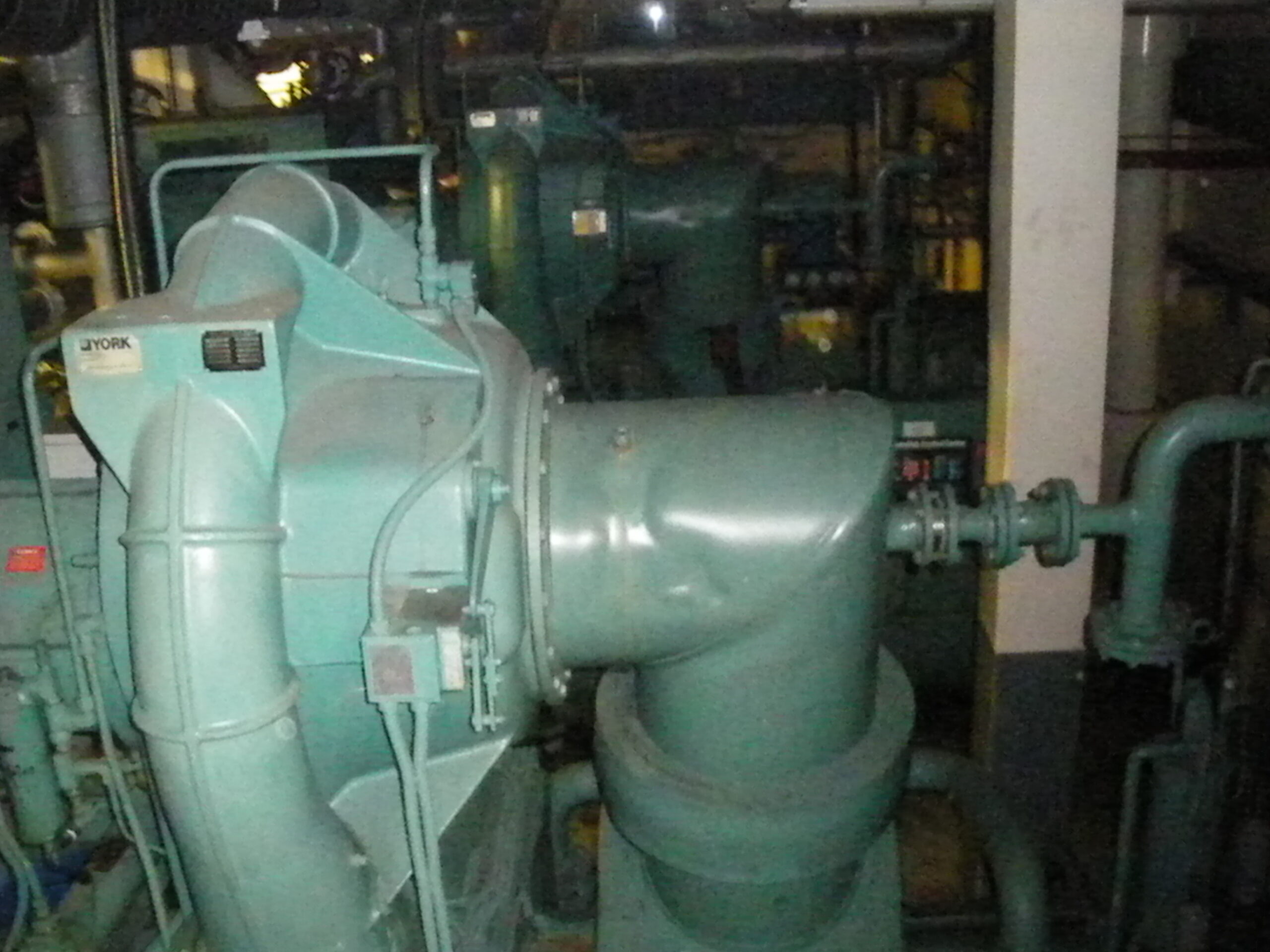
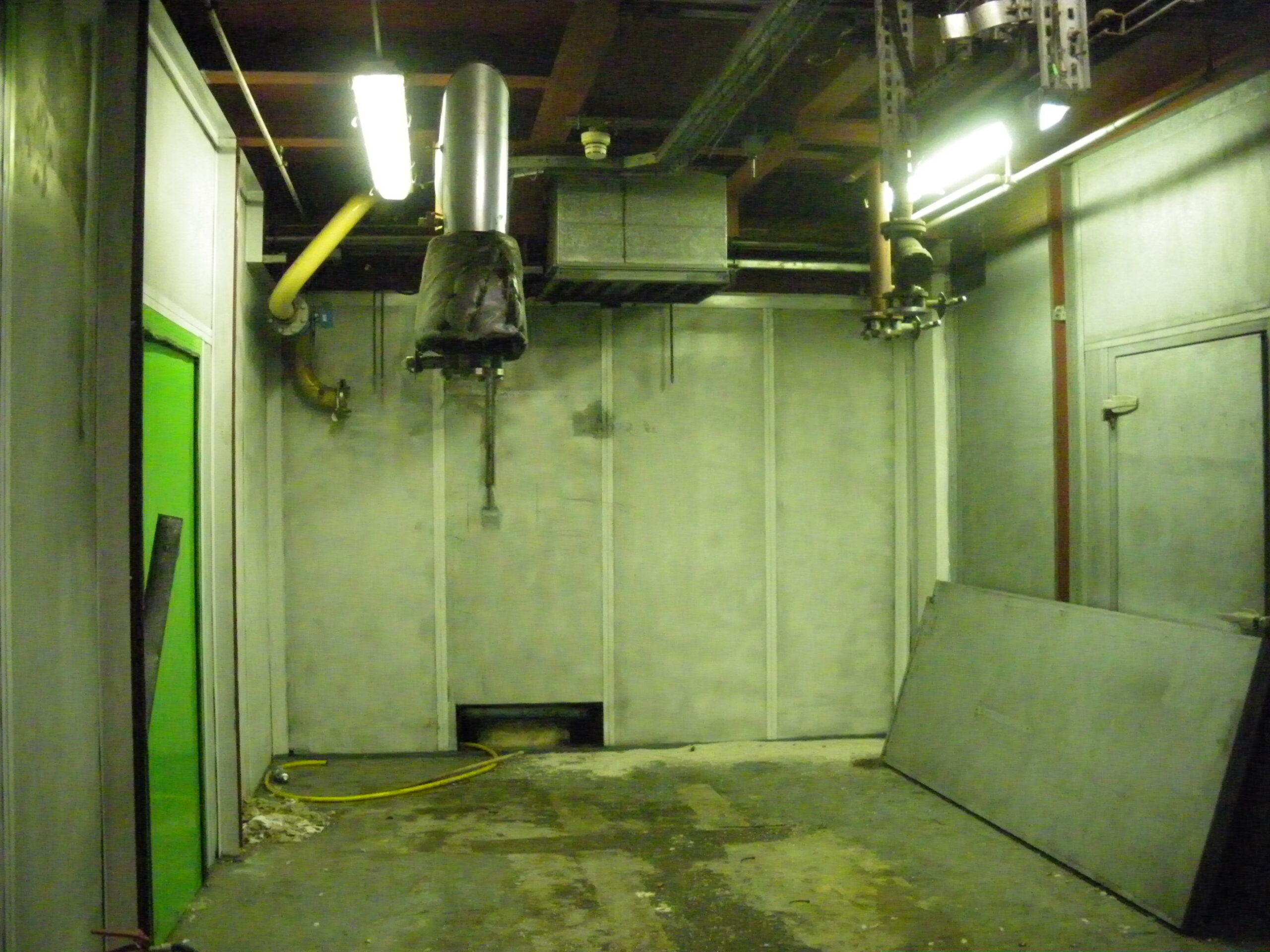
Former CHP enclosure, Boiler House, 13 Sep 2011 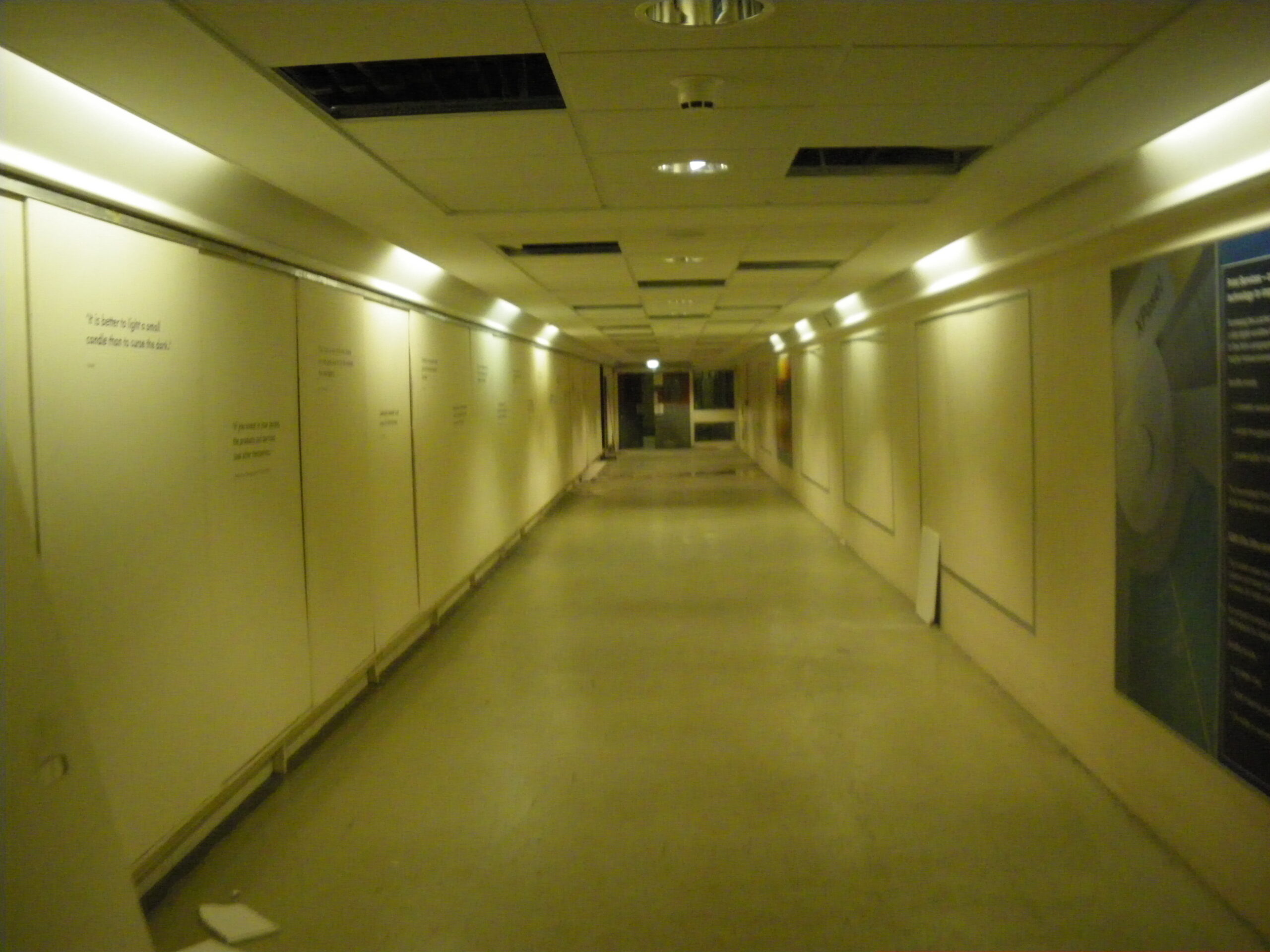
The Subway on 13 Sep 2011 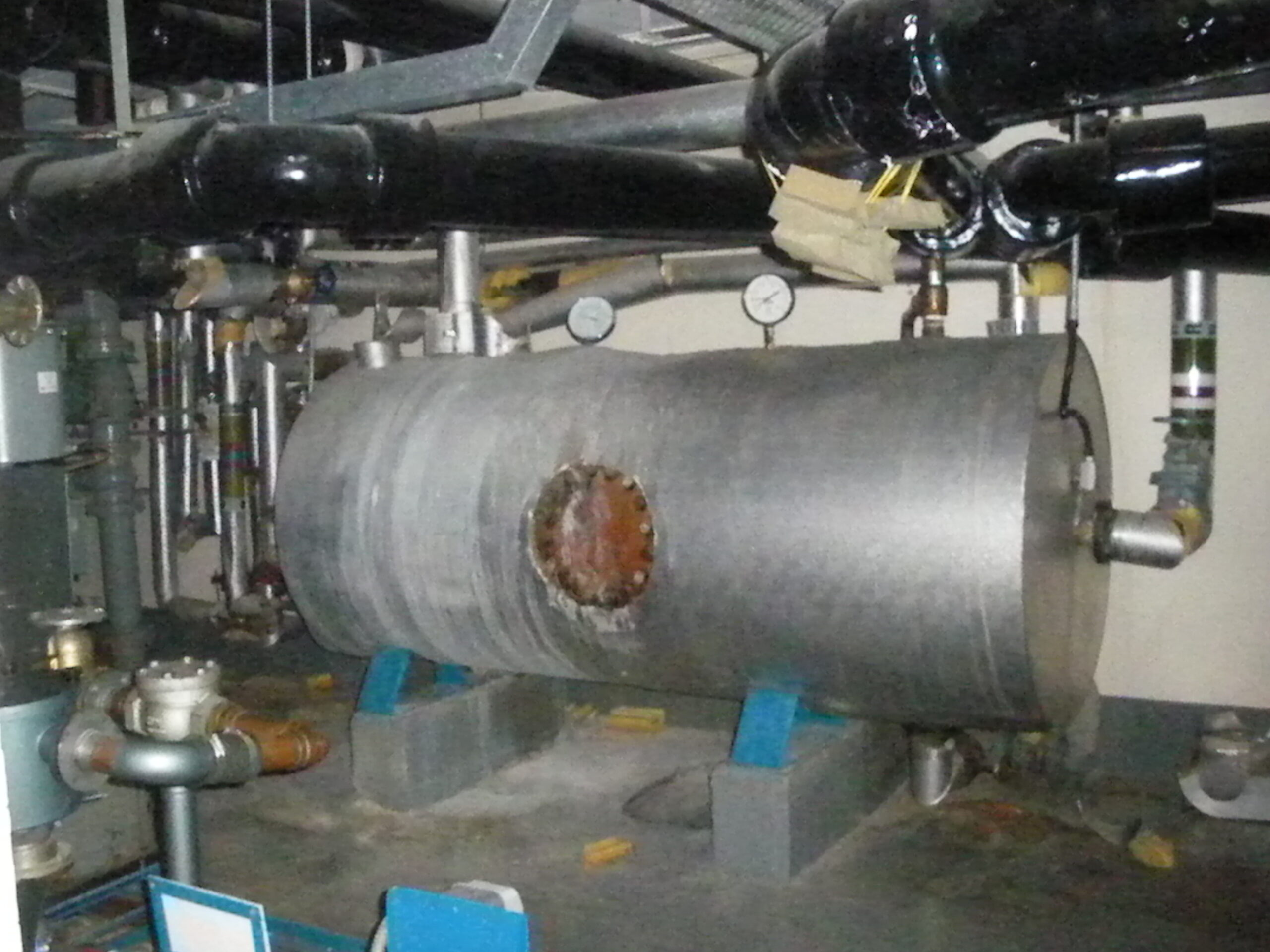
B core Calorifier room, 13 Sep 2011 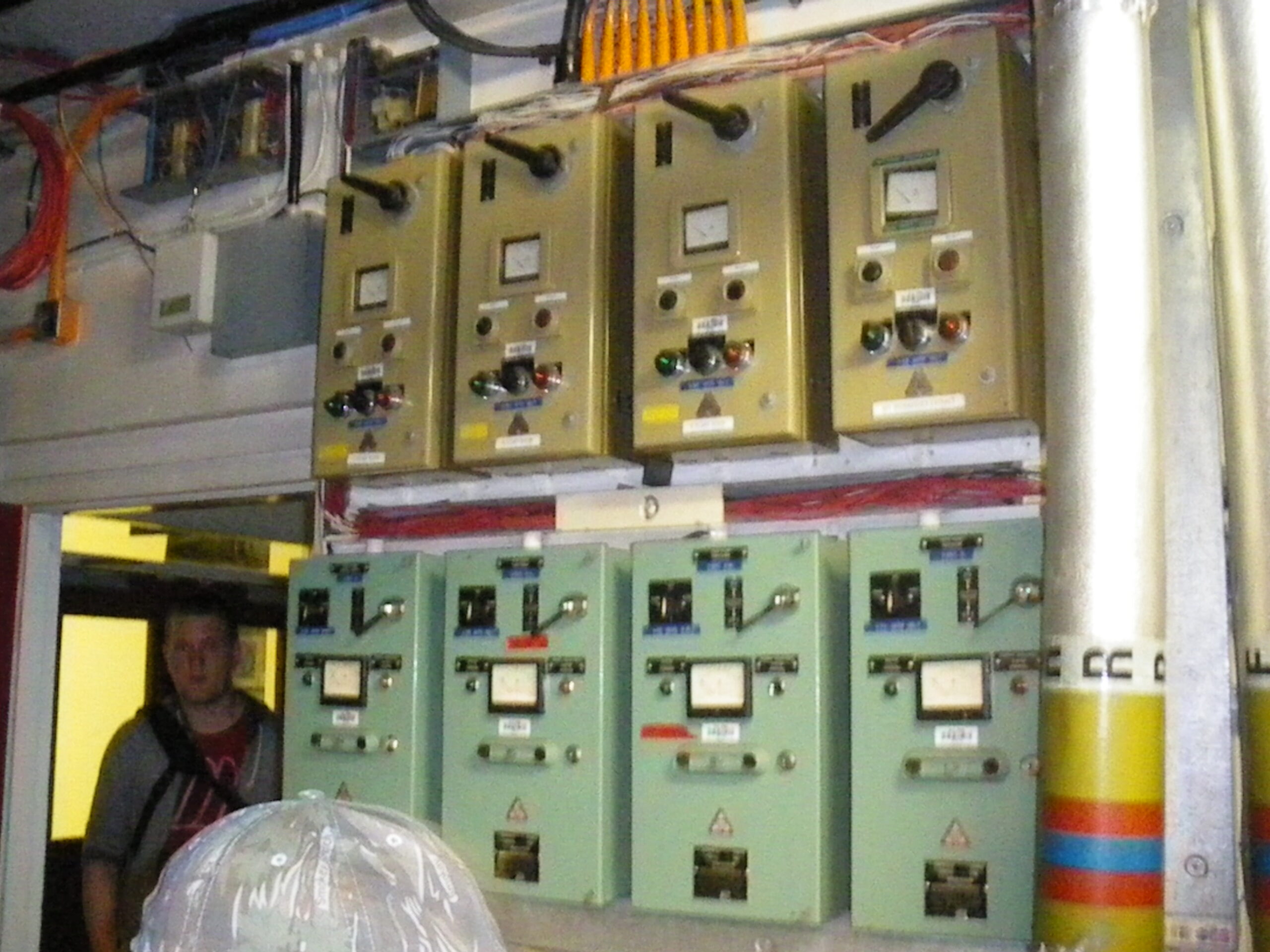
Staff Restaurant plant room, fan control panels, 13 Sep 2011 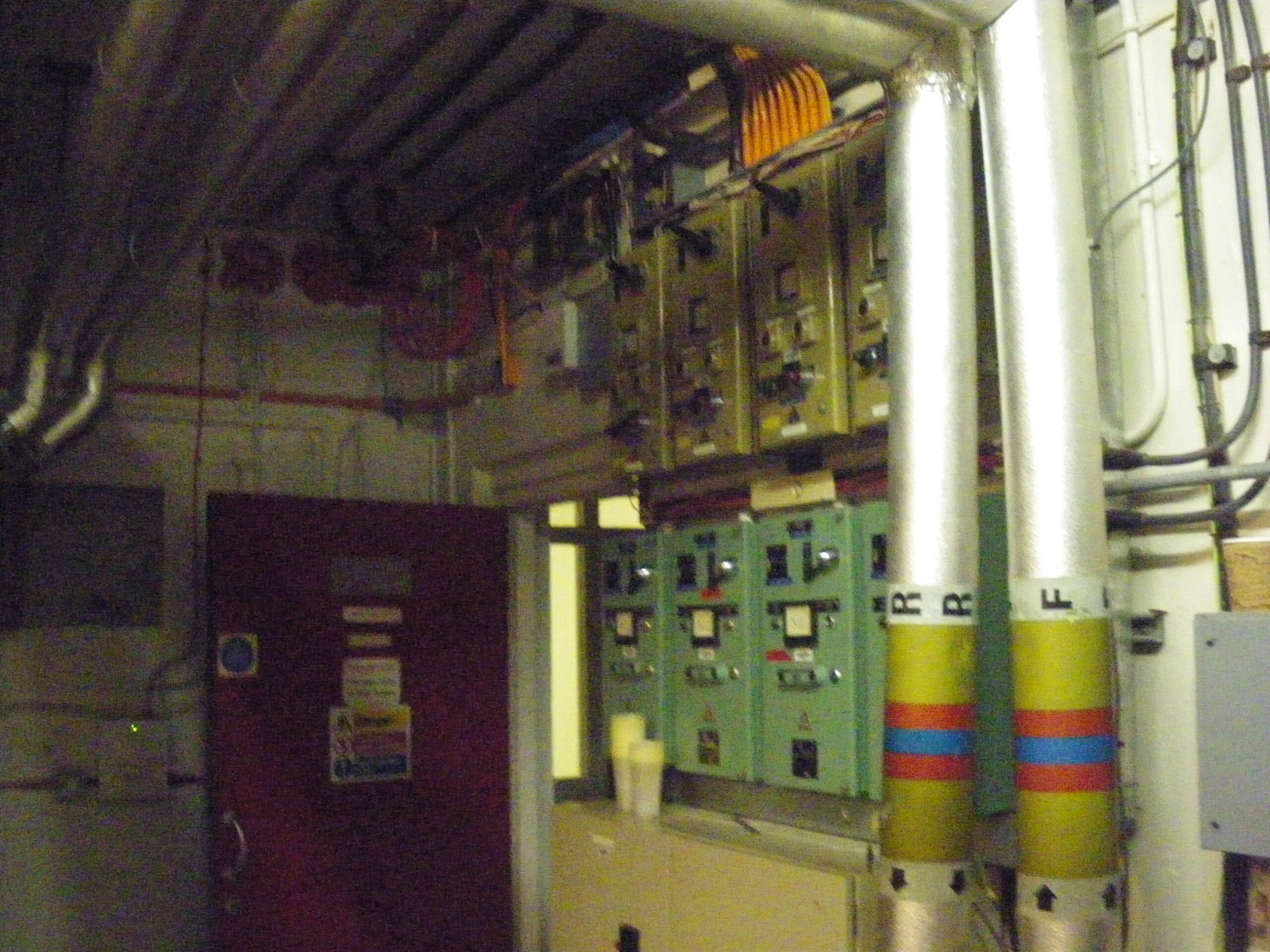
Staff Restaurant basement plant room, 13 Sep 2011. 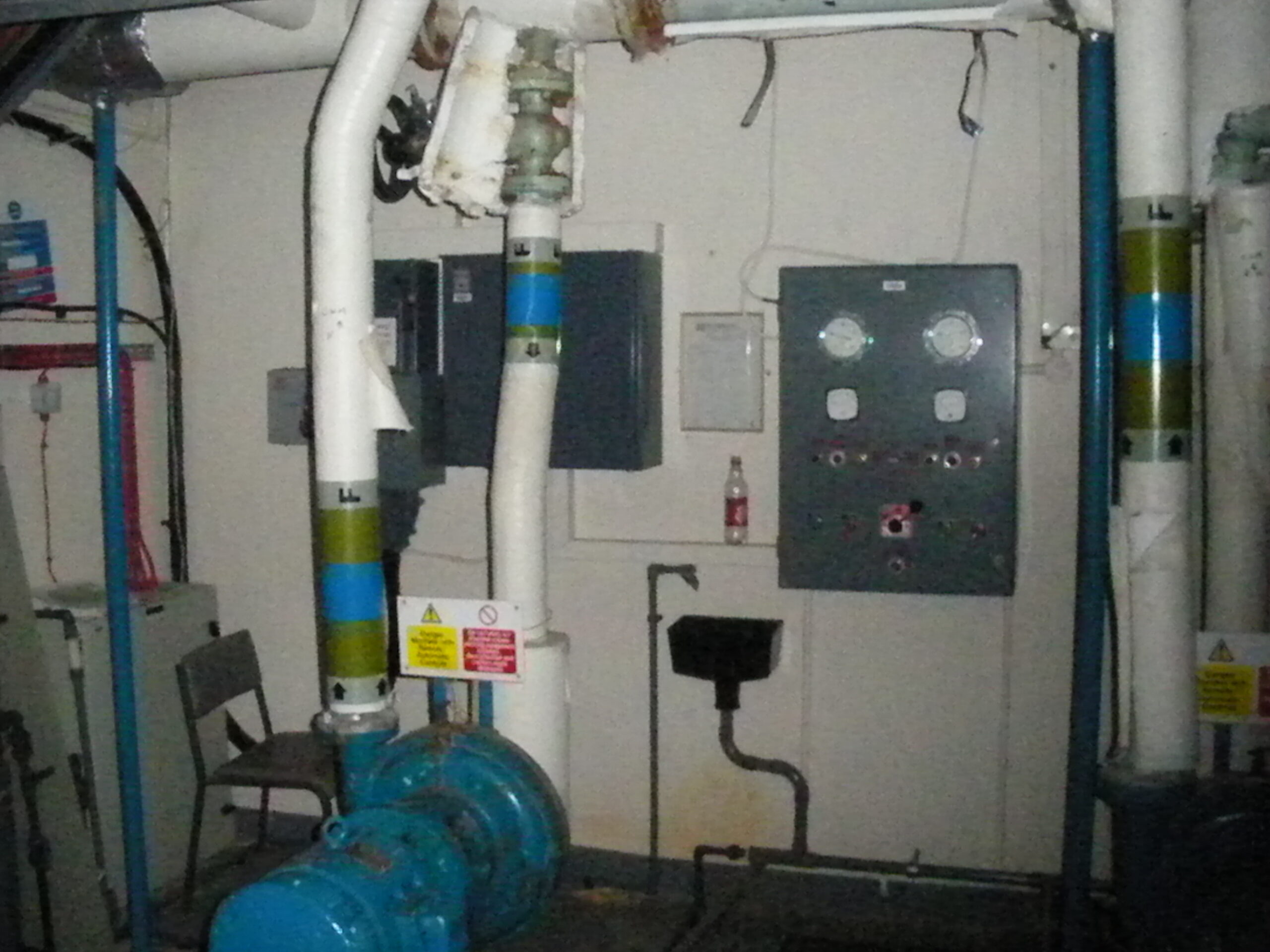
Water pump room below Staff Restaurant, 13 Sep 2011 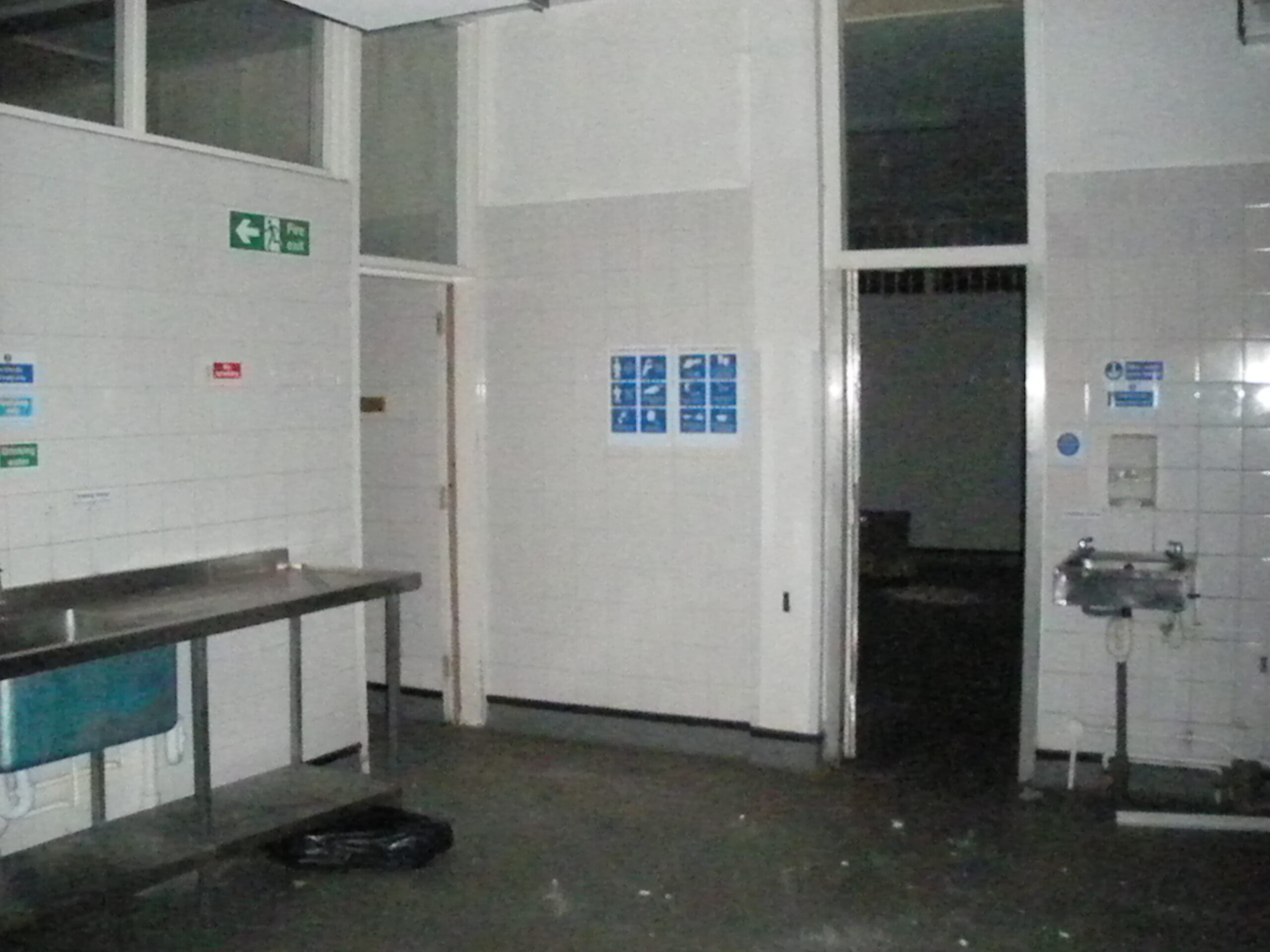
Staff Restaurant kitchens, 13 Sep 2011 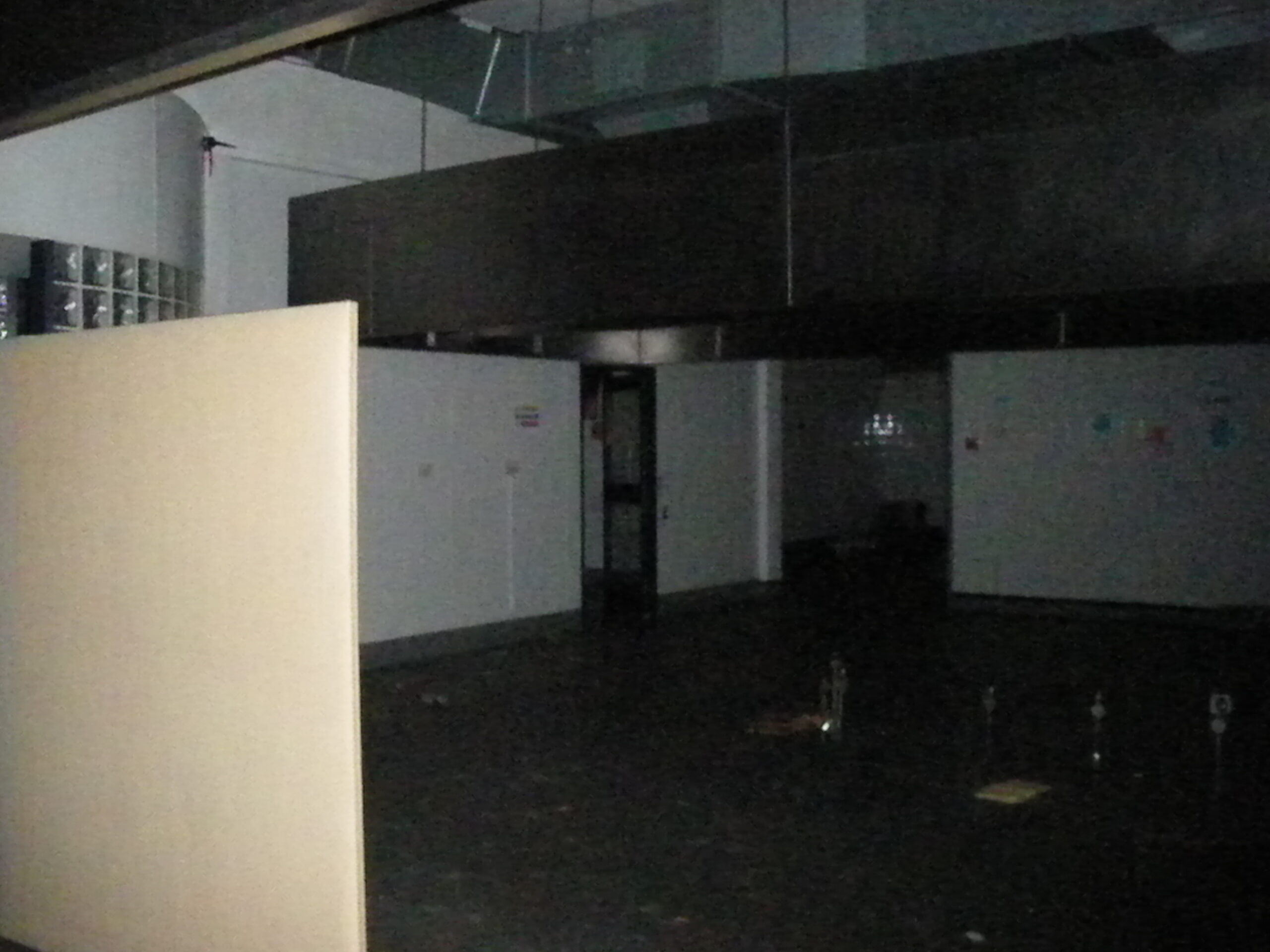
Staff Restaurant kitchens, 13 Sep 2011 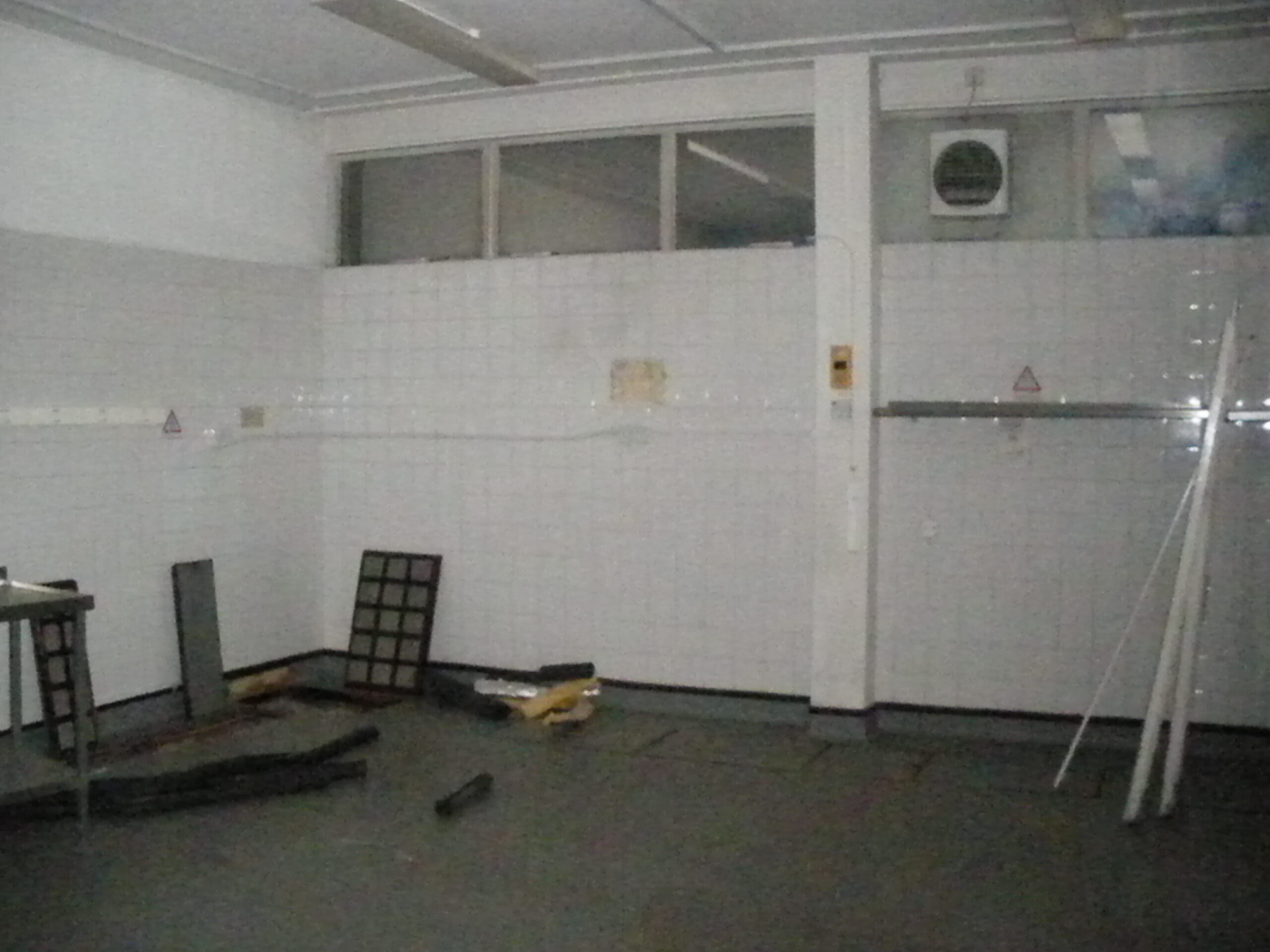
Staff Restaurant kitchens, 13 Sep 2011 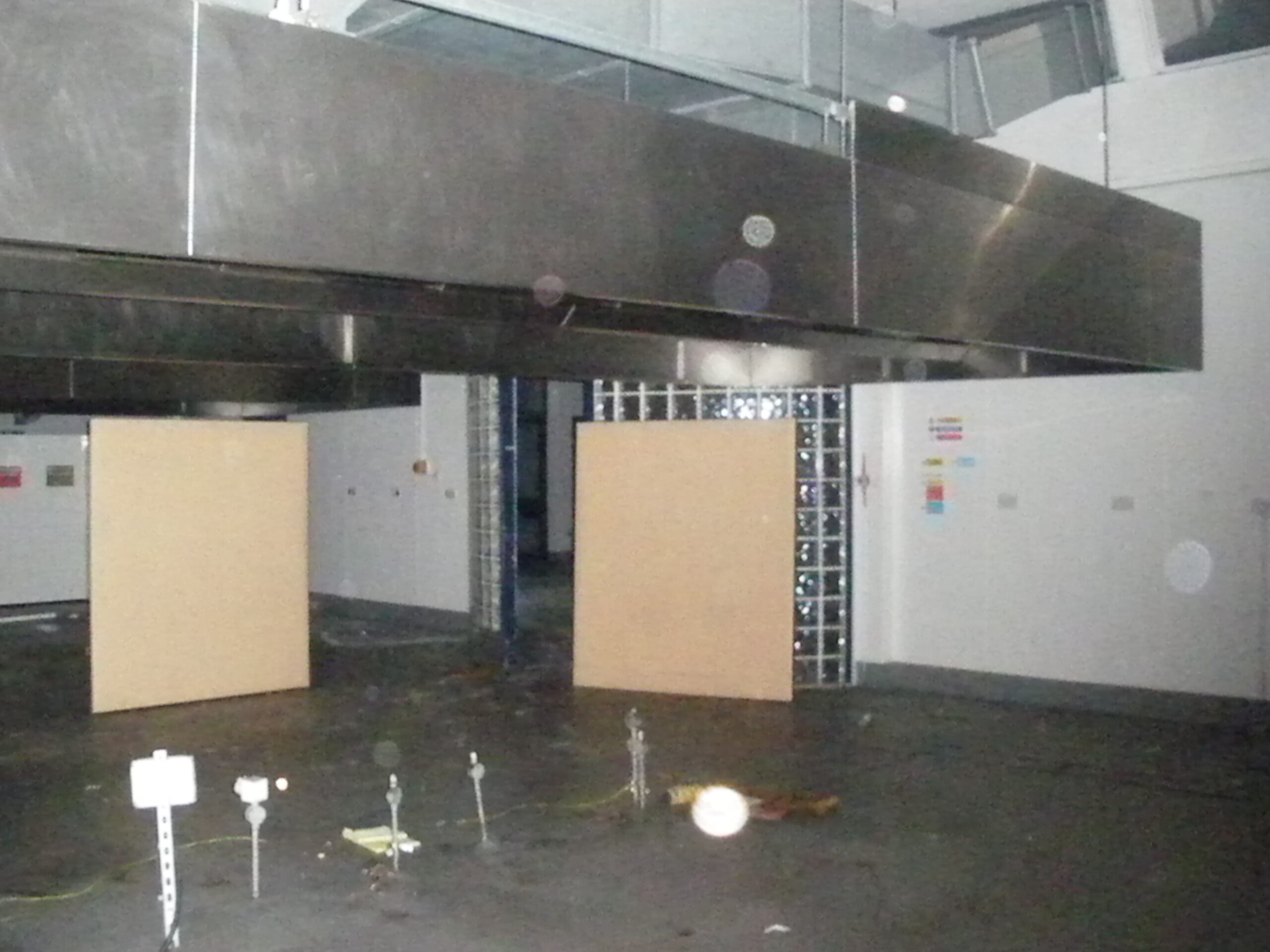
Staff Restaurant kitchens, 13 Sep 2011 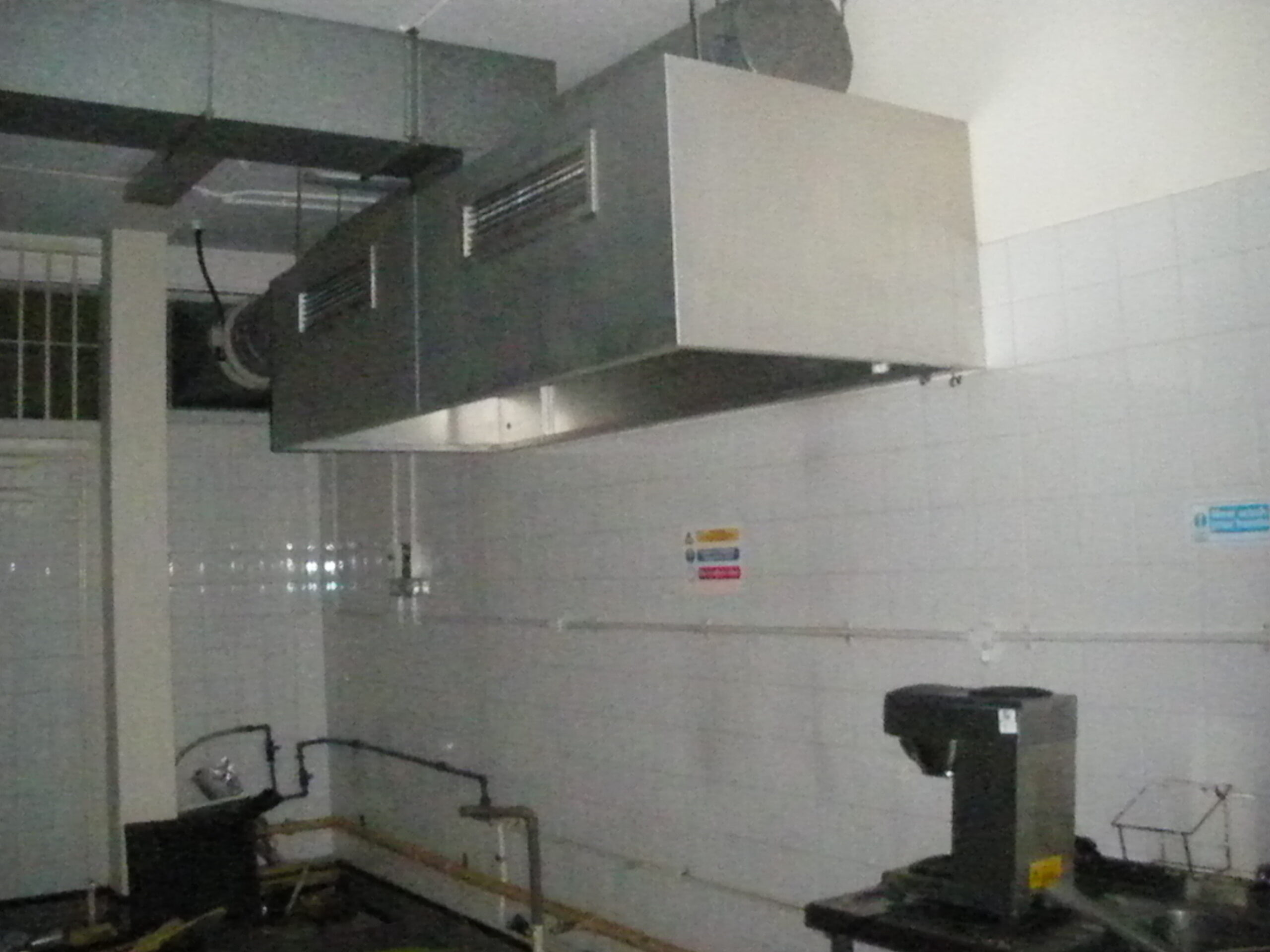
Staff Restaurant kitchens, 13 Sep 2011 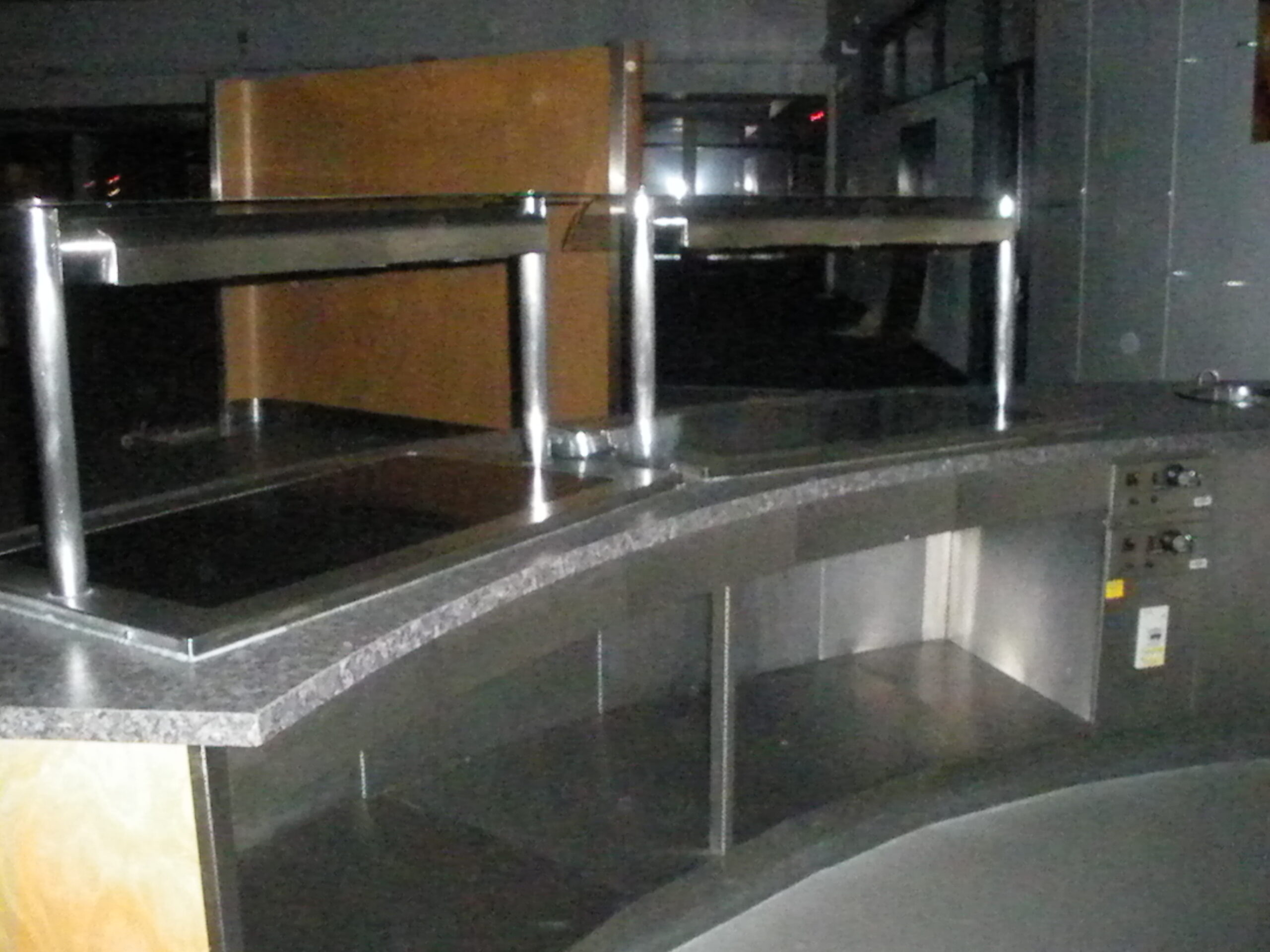
Staff Restaurant servery, 13 Sep 2011 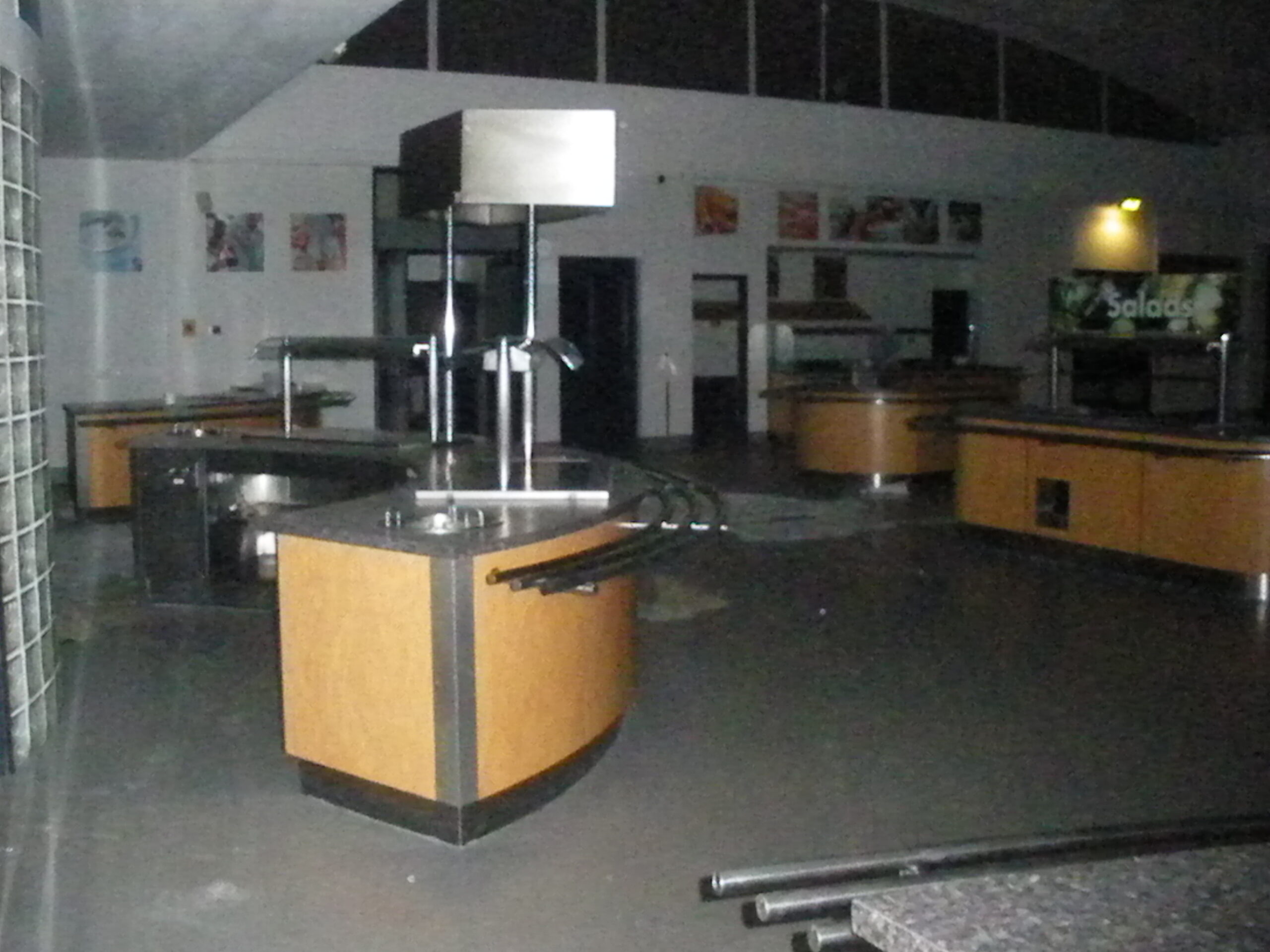
Staff Restaurant servery, 13 Sep 2011 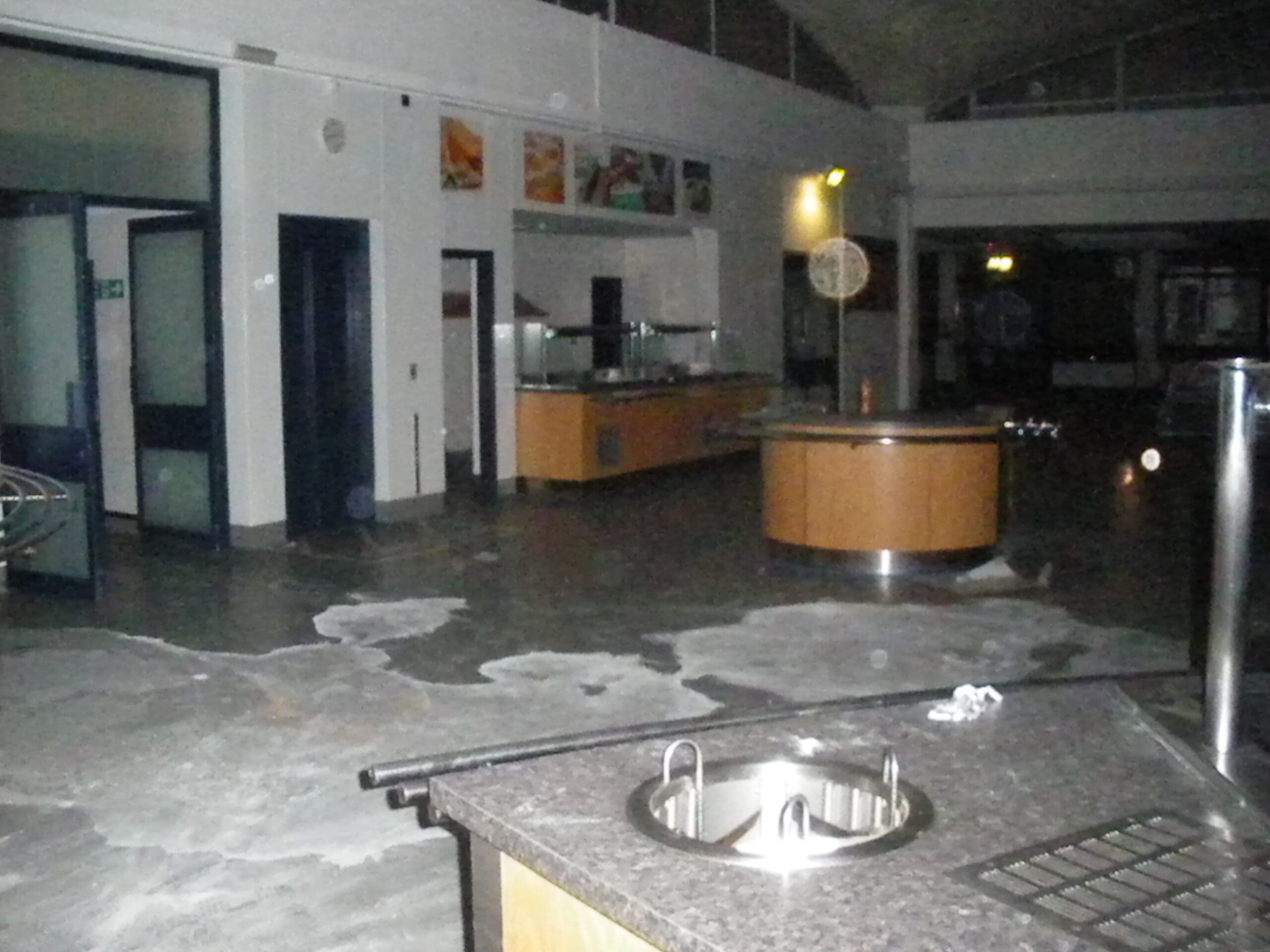
Staff Restaurant servery, 13 Sep 2011 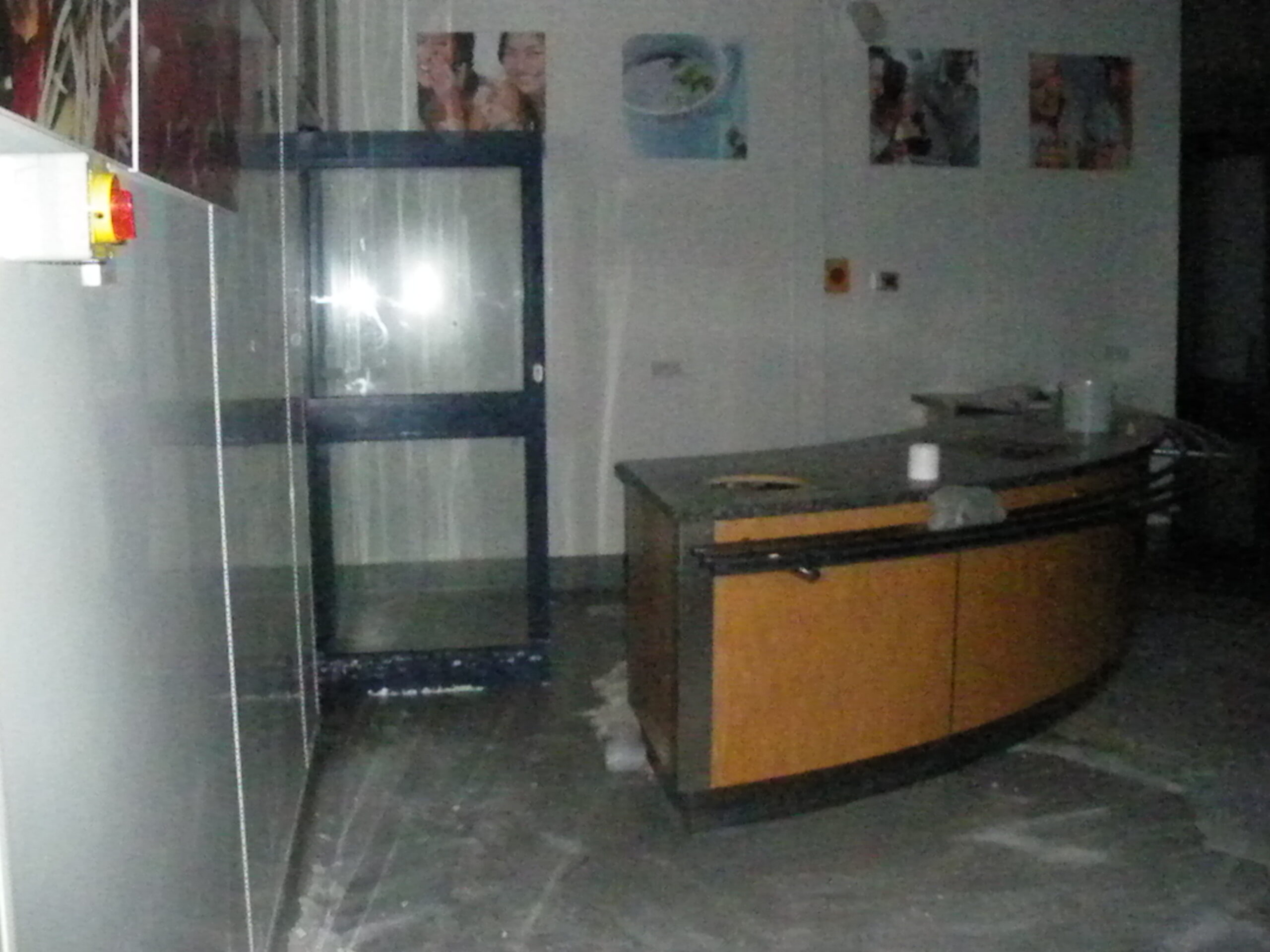
Staff Restaurant servery, 13 Sep 2011 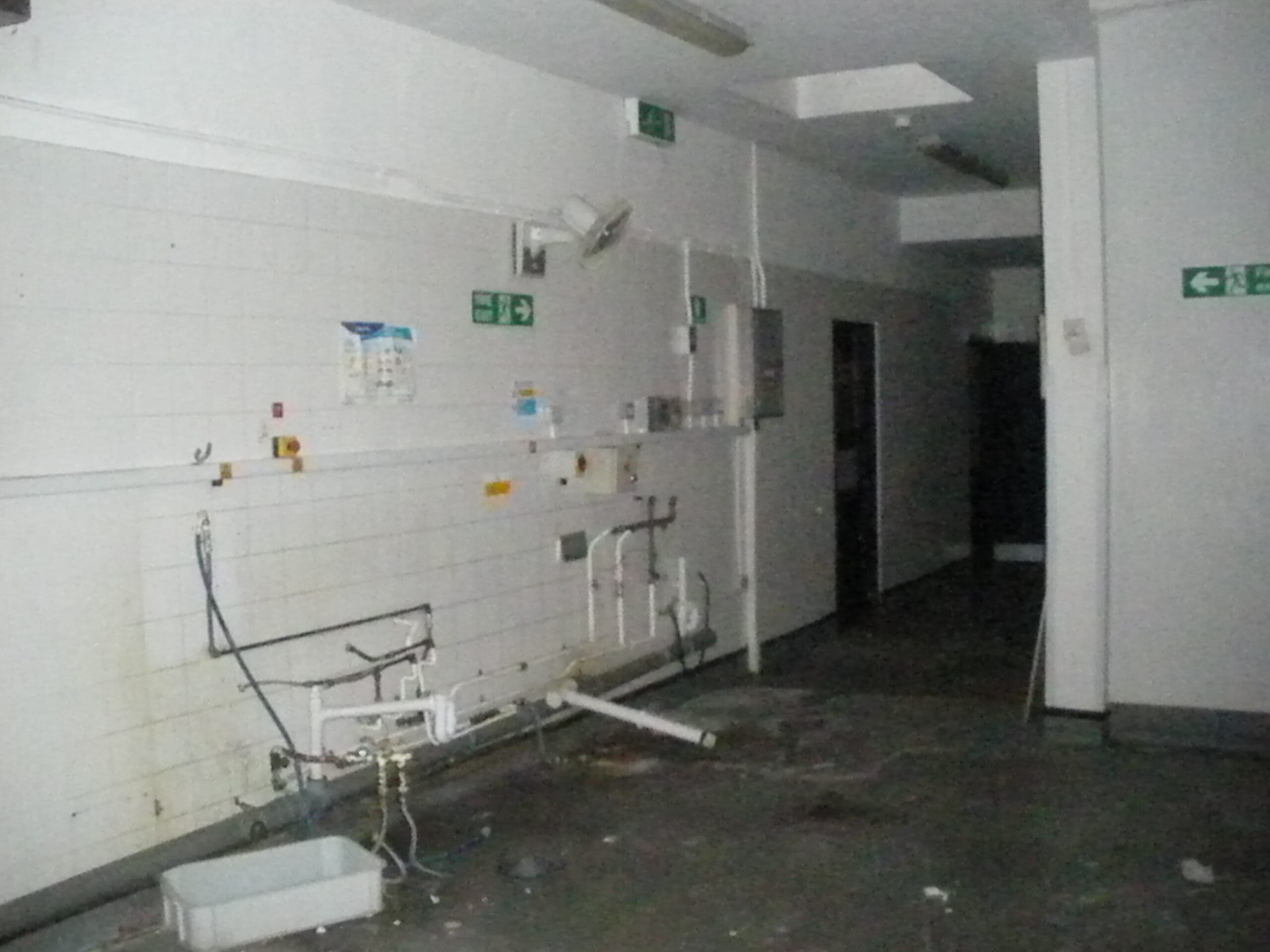
Staff Restaurant former wash-up area, 13 Sep 2011 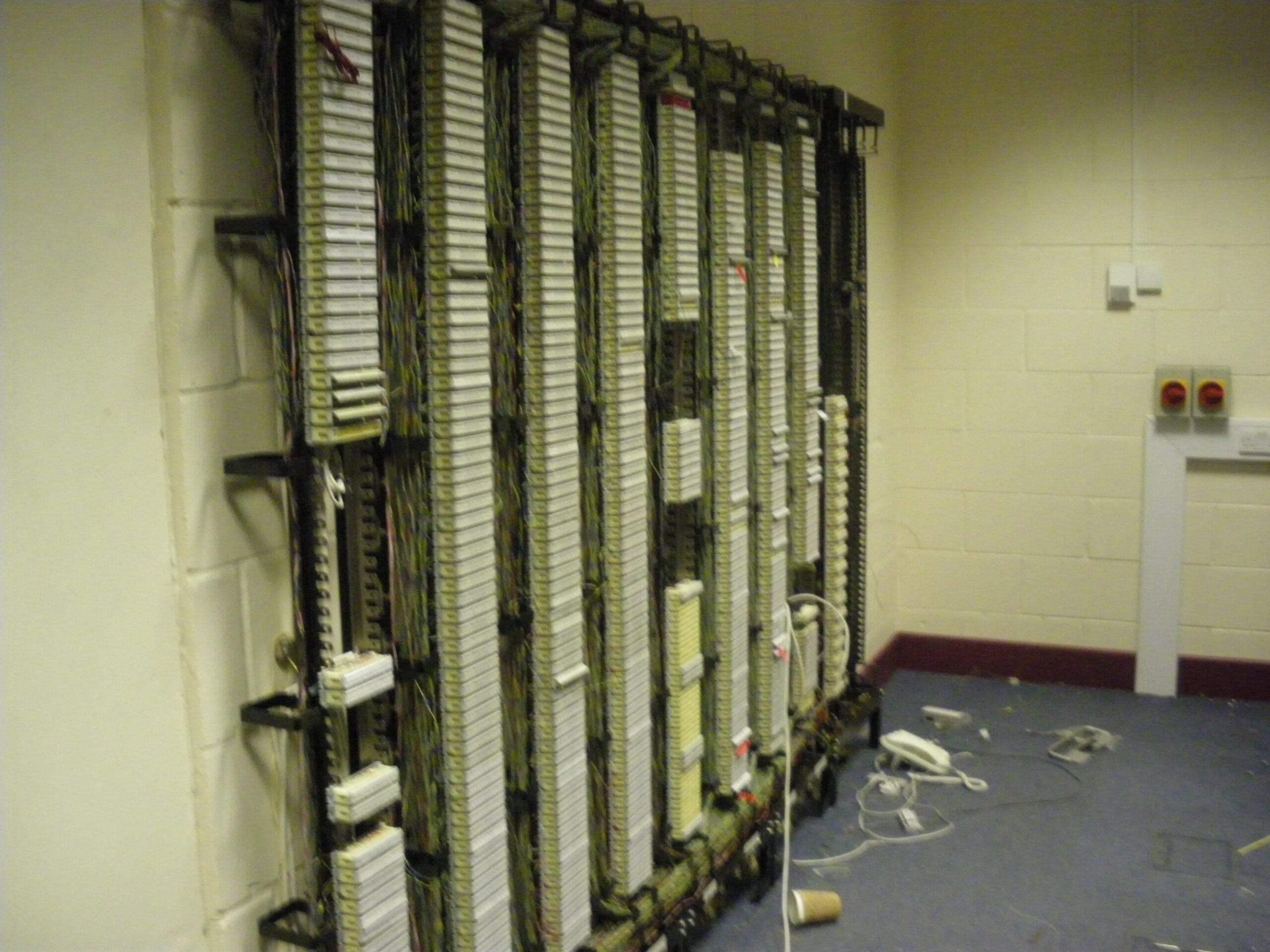
PABX room, main distribution frame, 13 Sep 2011 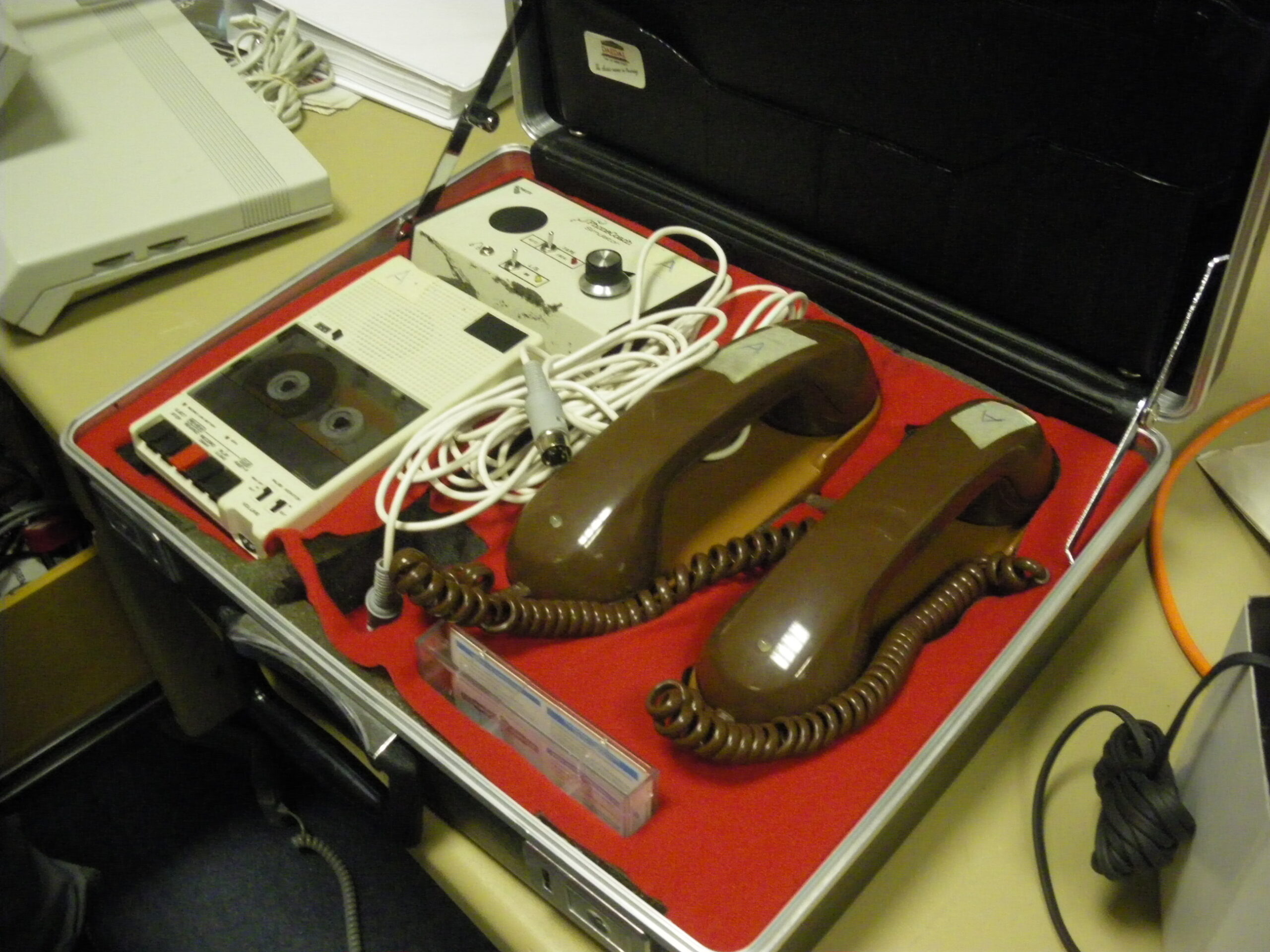
PABX room, 13 Sep 2011 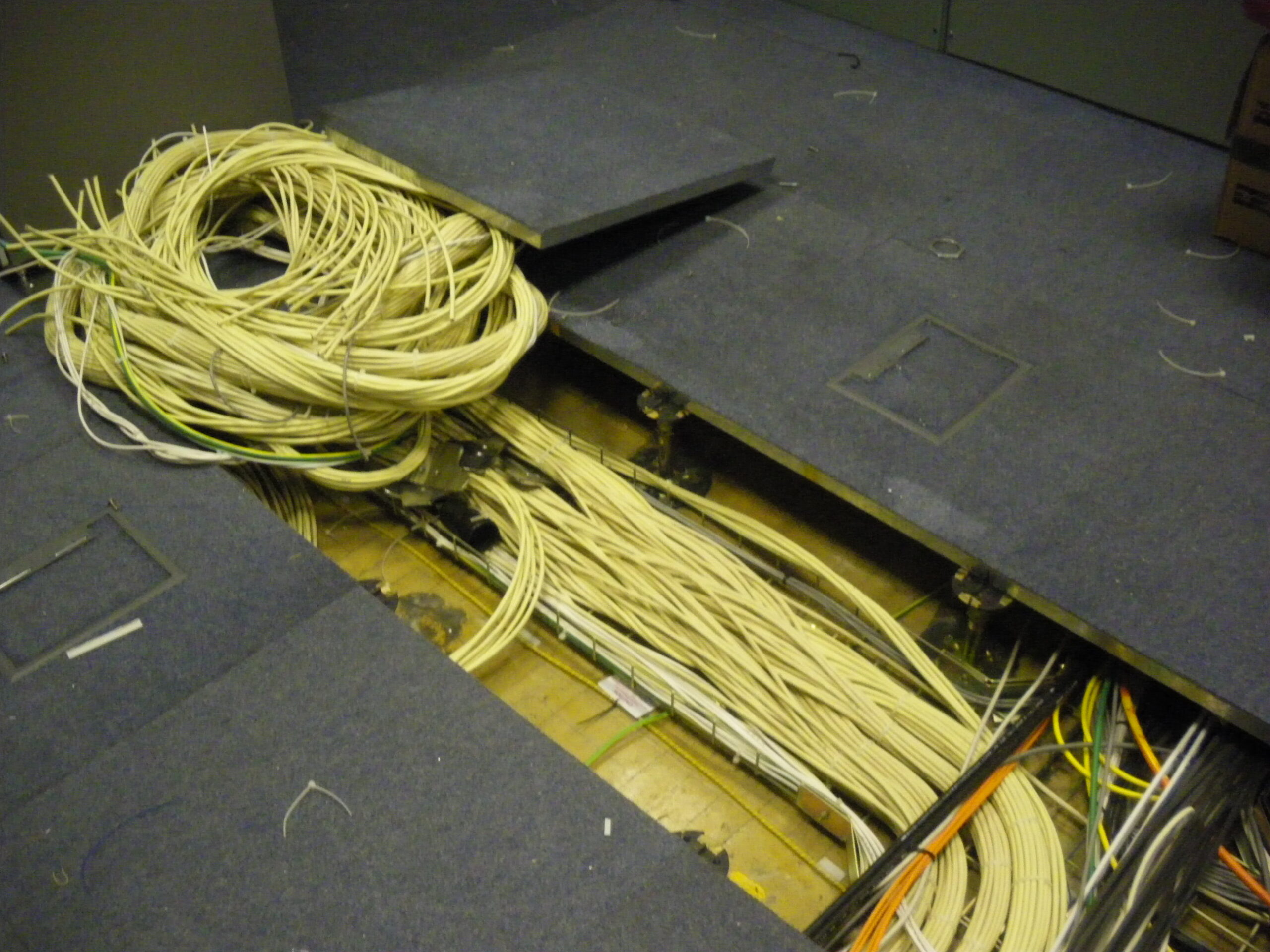
PABX room, 13 Sep 2011 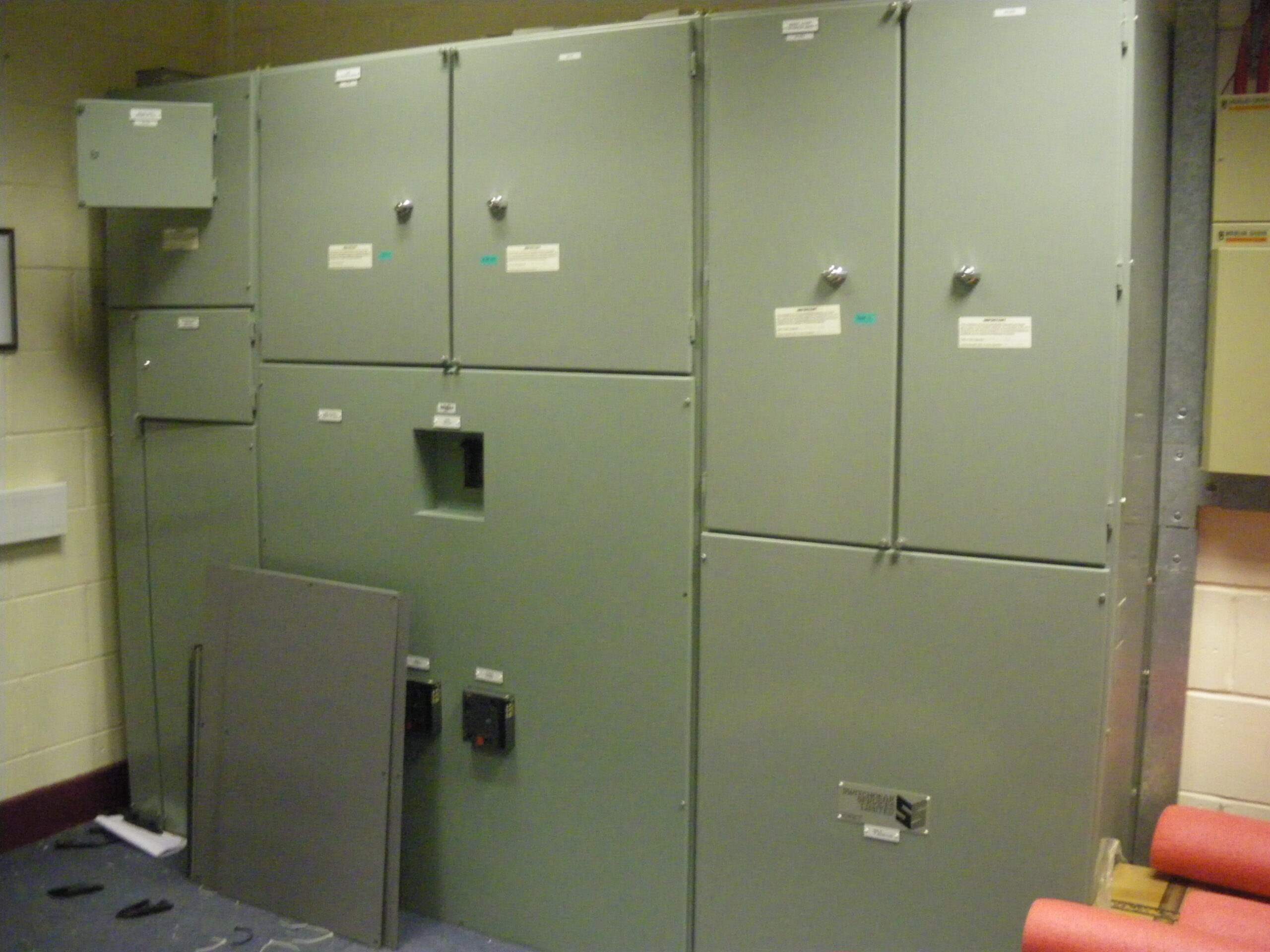
PABX room, 13 Sep 2011 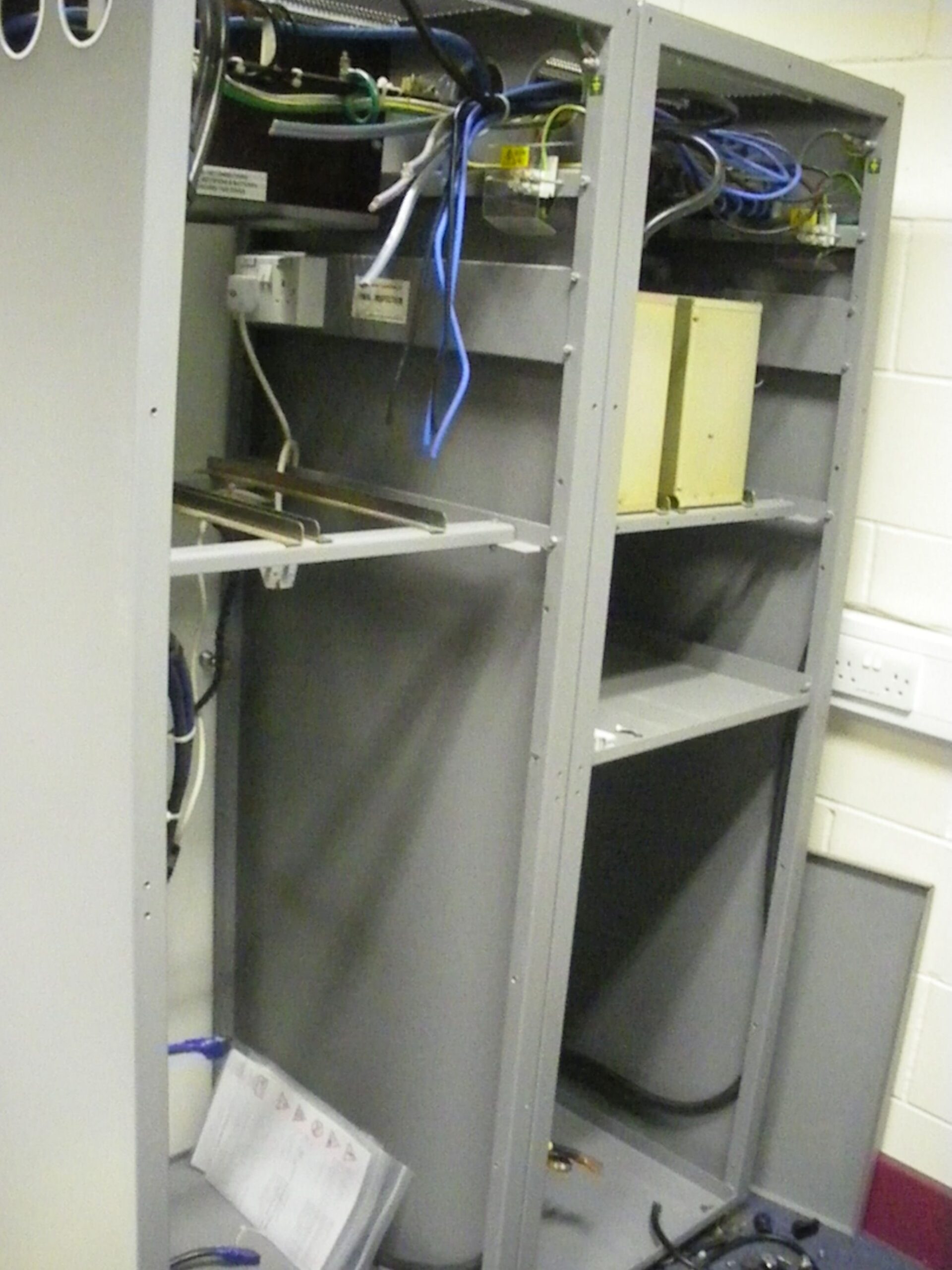
PABX room, 13 Sep 2011 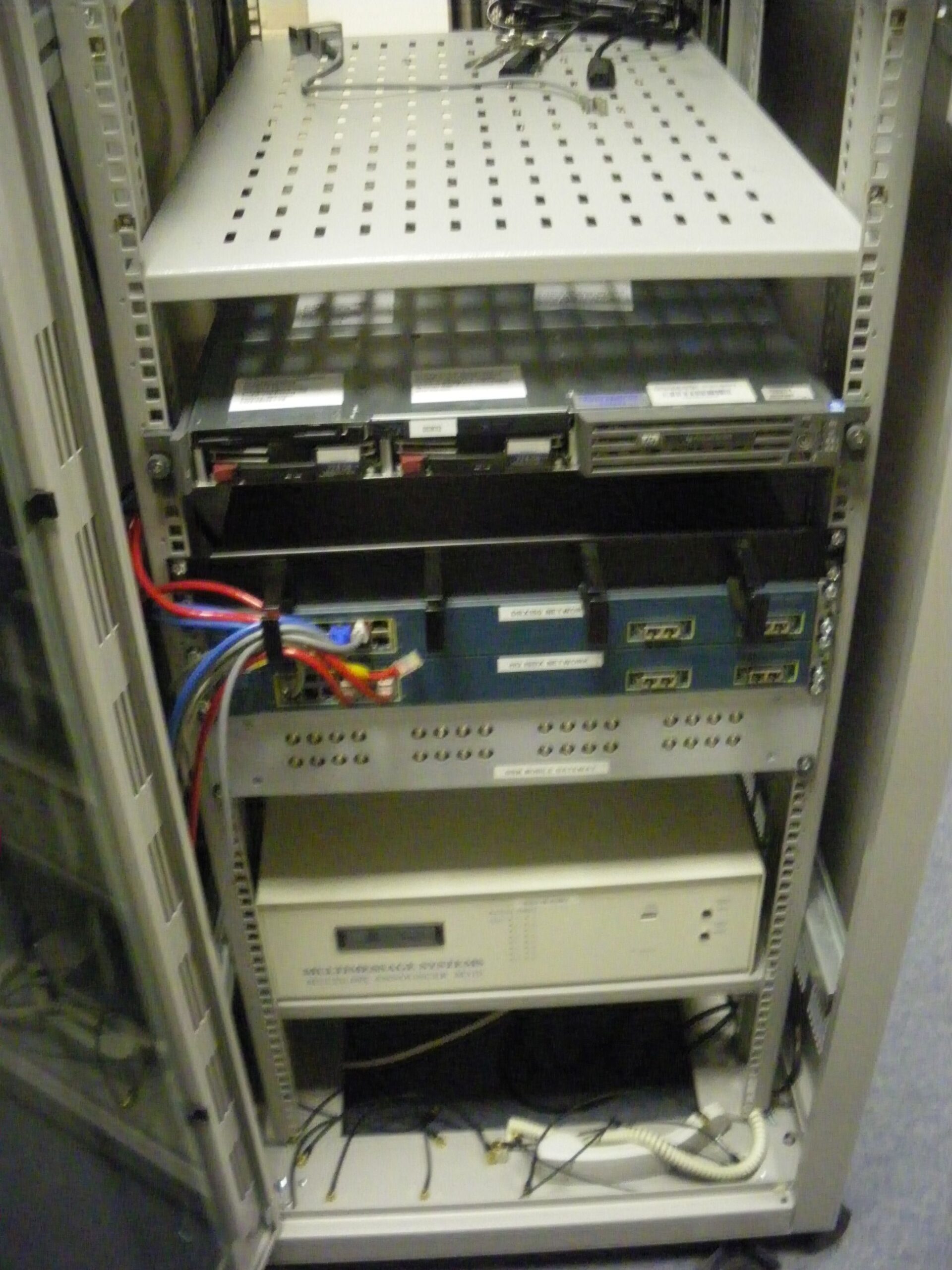
PABX room, 13 Sep 2011 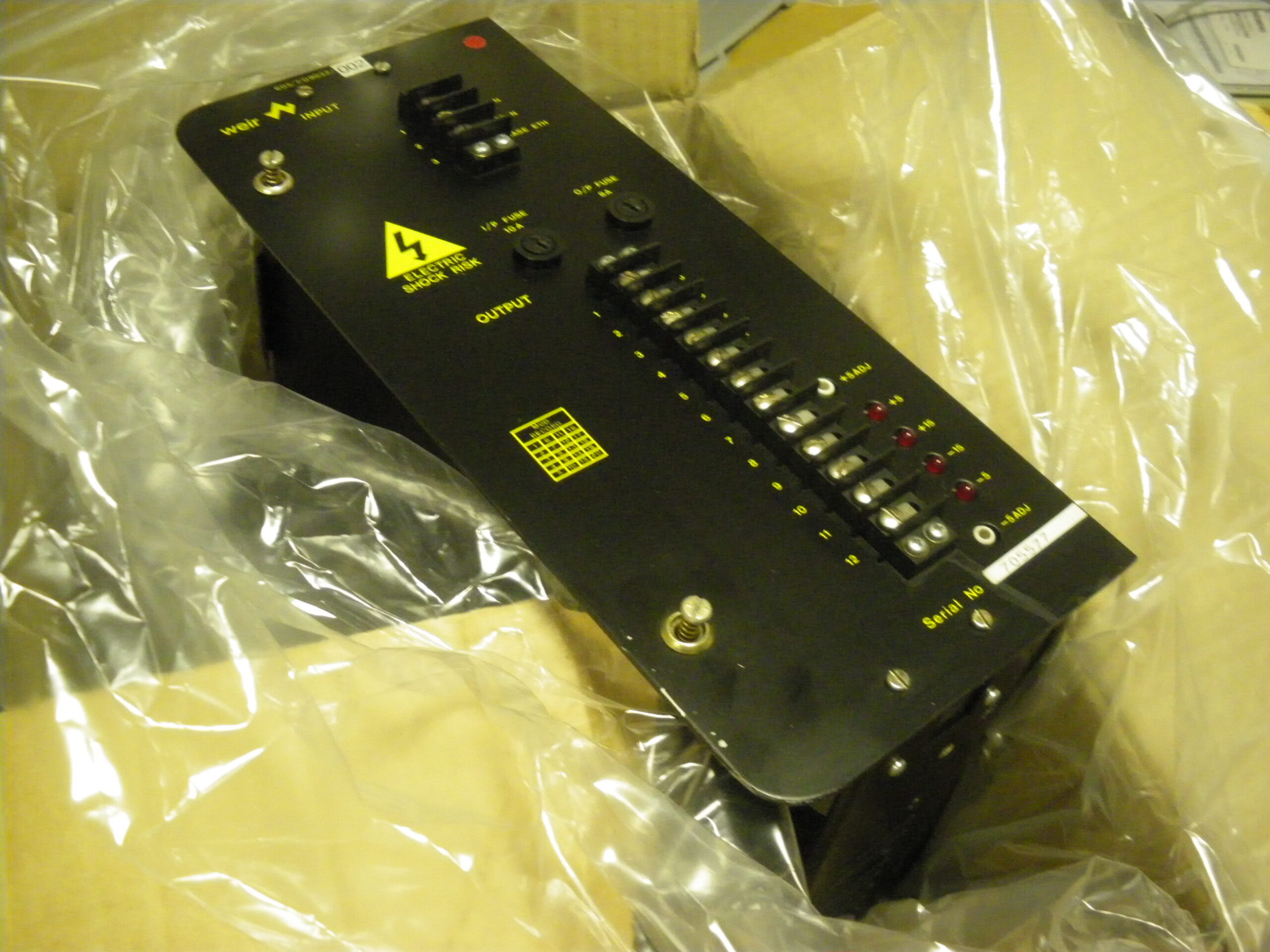
PABX room, 13 Sep 2011 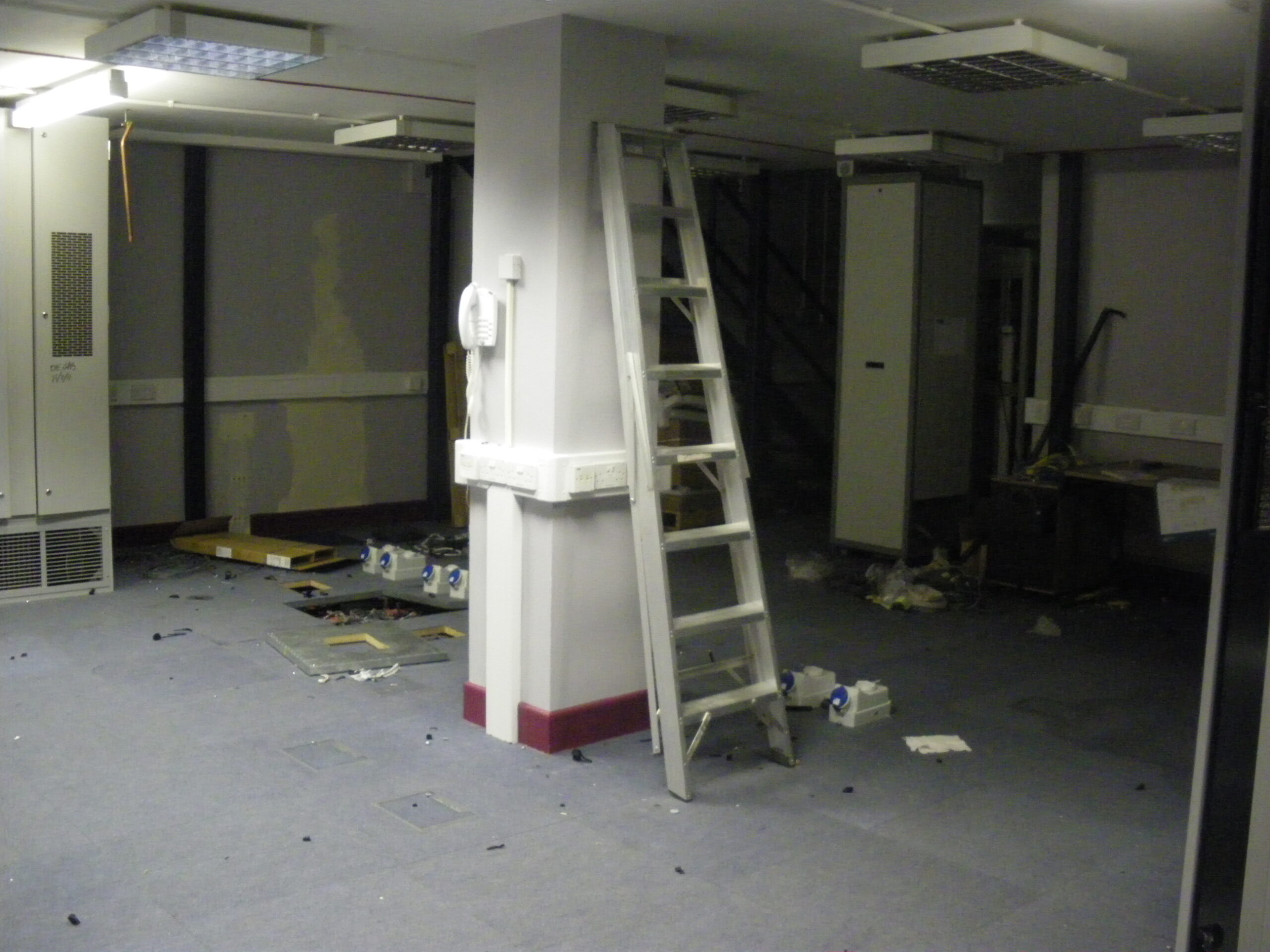
C016 computer room, 13 Sep 2011 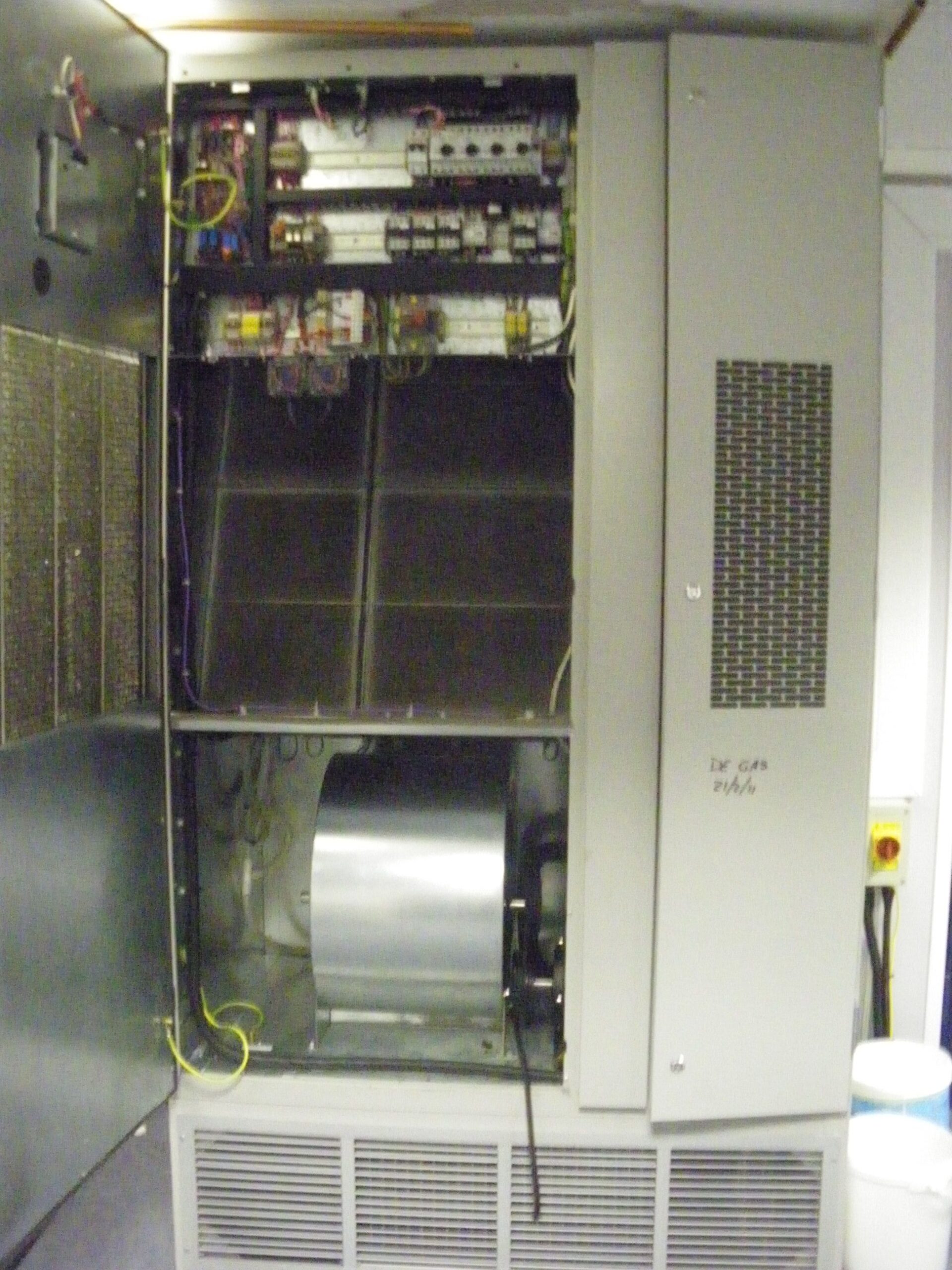
C016 computer room air con unit, 13 Sep 2011 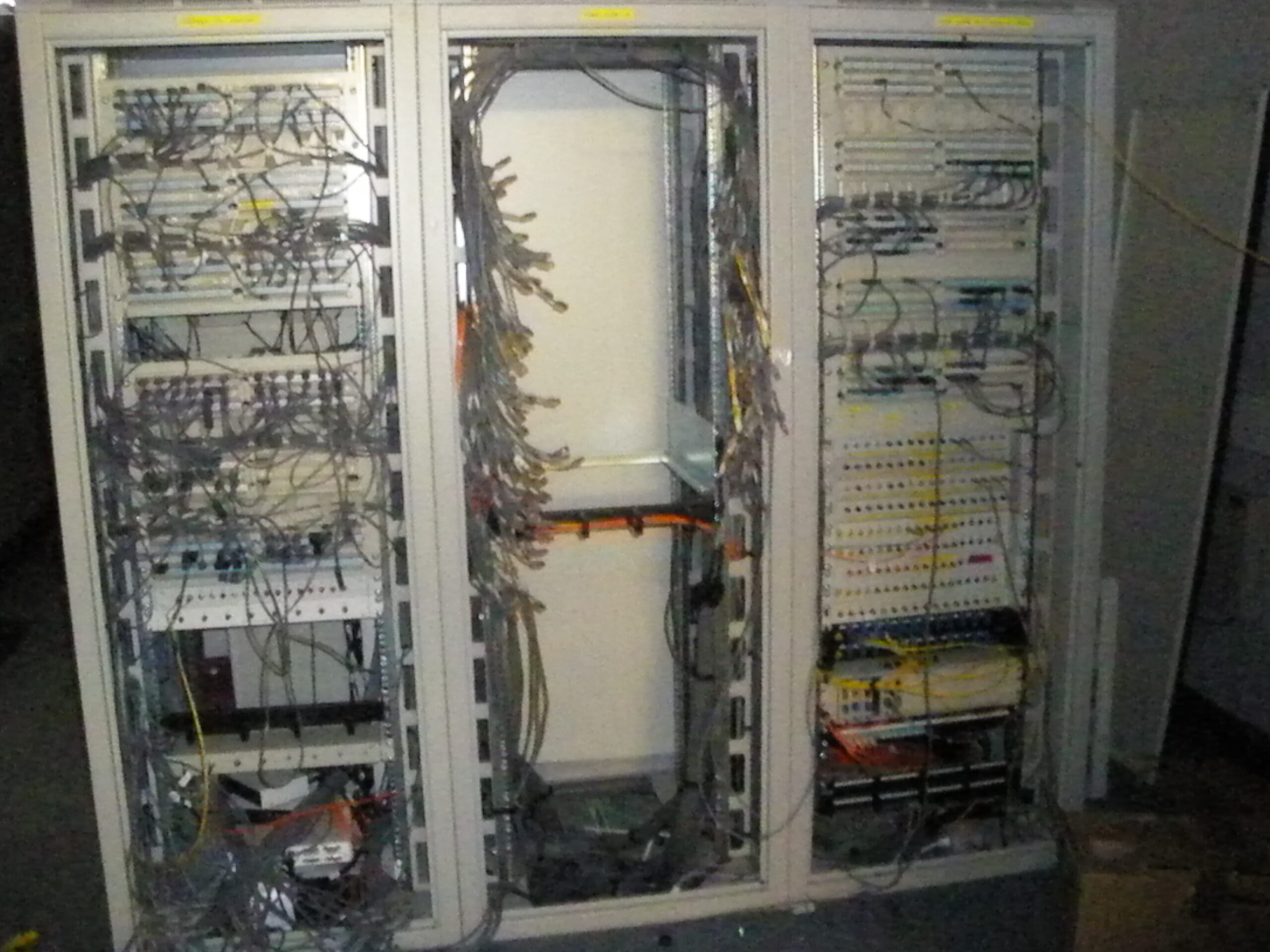
C016 computer room network cabinets, 13 Sep 2011 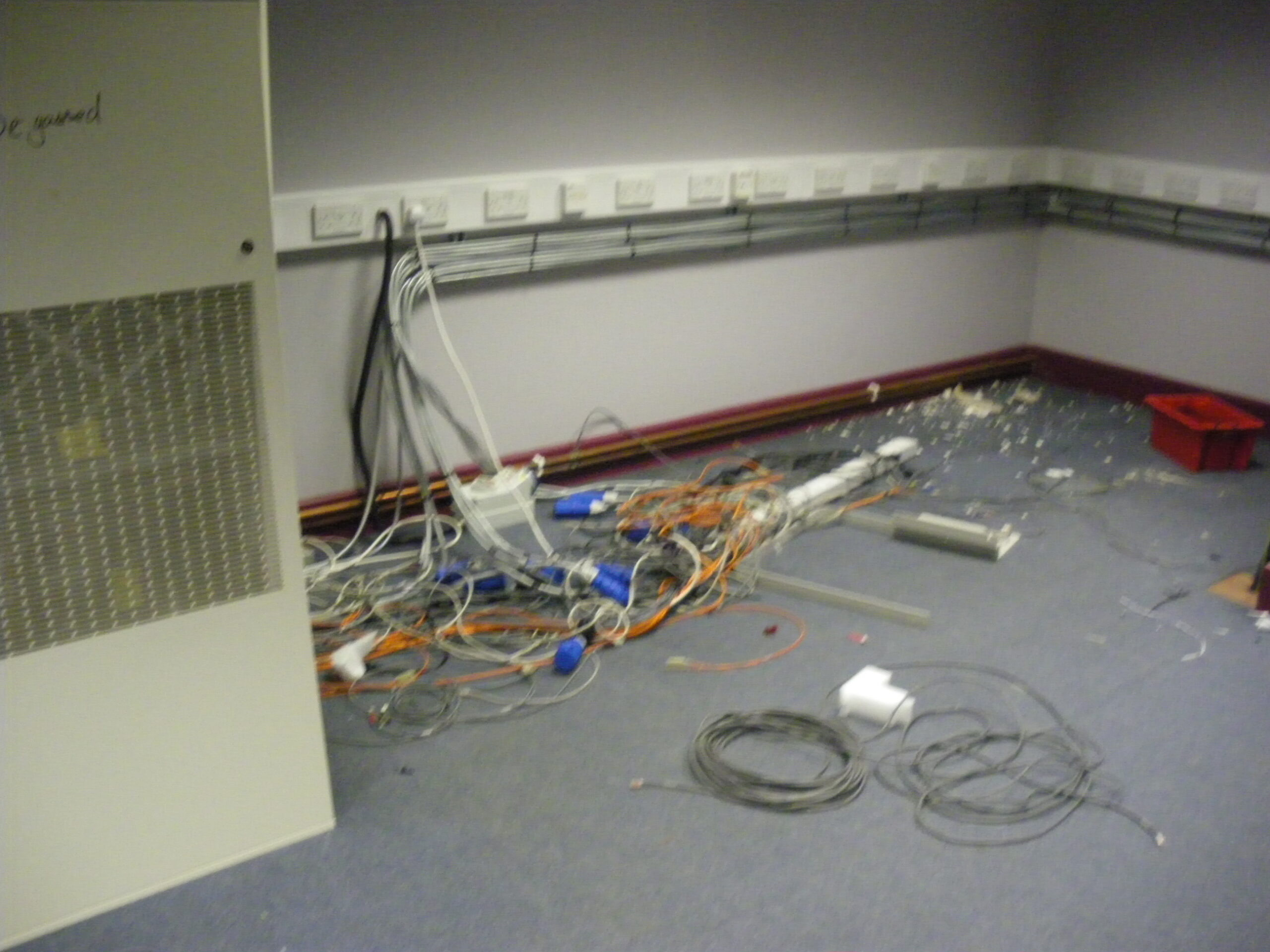
C016 computer room’s mezzanine floor, 13 Sep 2011
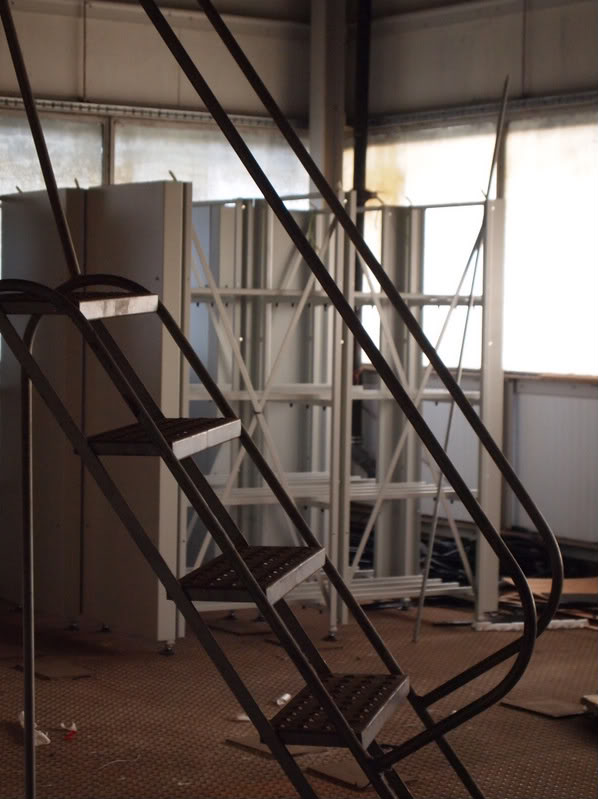
W407 rooftop plantroom, 13 Sep 2011 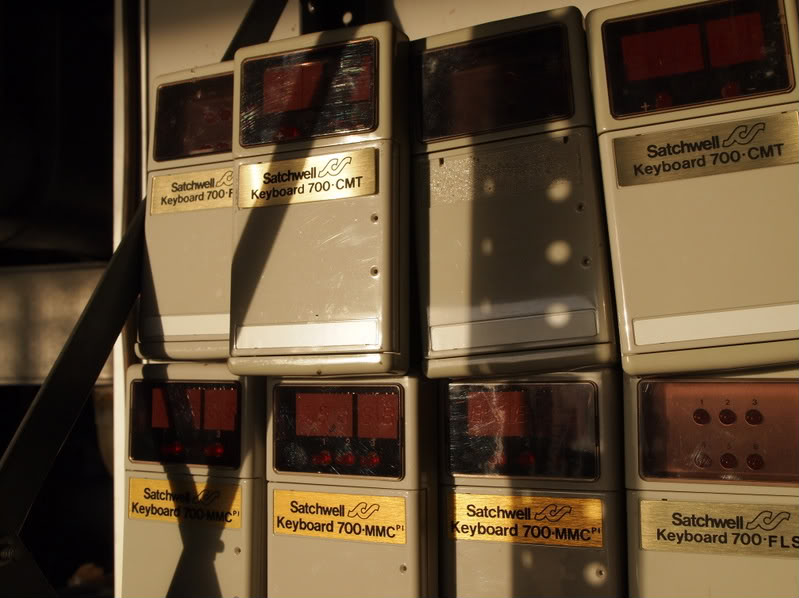
Satchwell aircon controls, W407 rooftop plant room, 13 Sep 2011 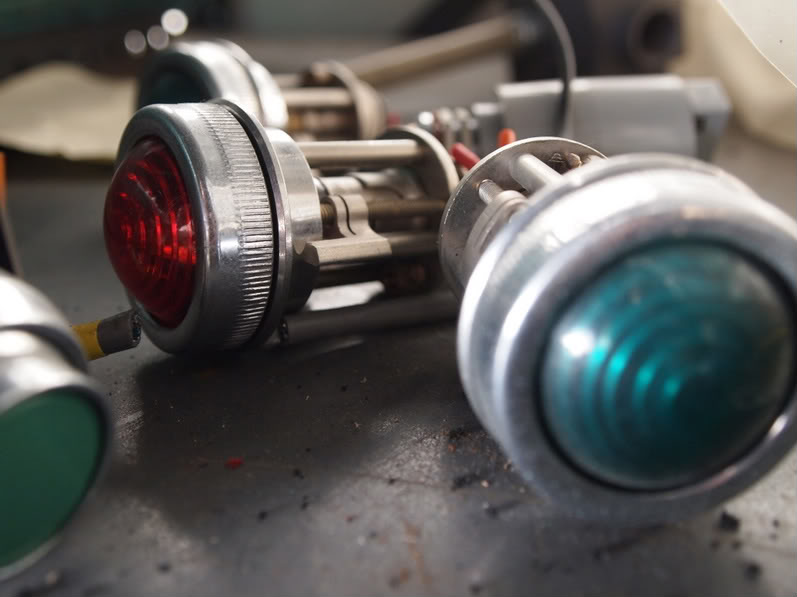
Spare control panel indicator bulbs, 13 Sep 2011 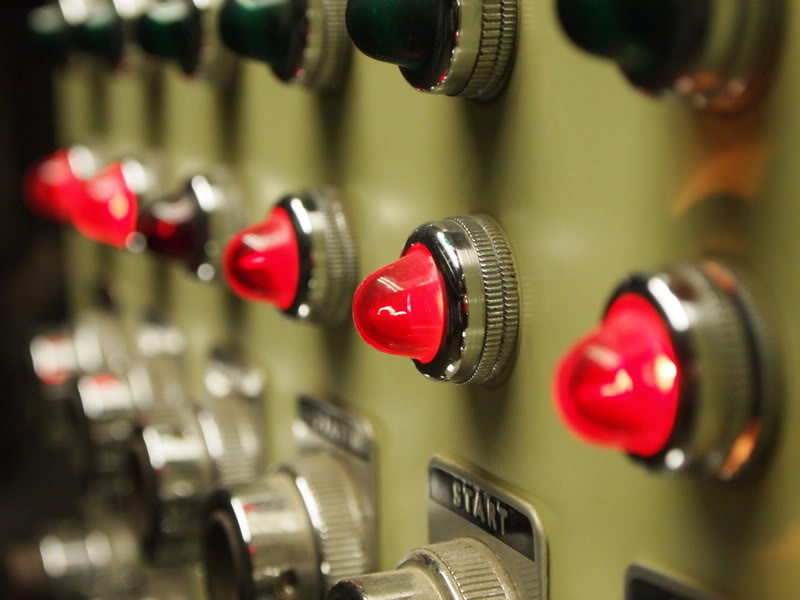
Belmos Peebles fan indicator lamps, 13 Sep 2011 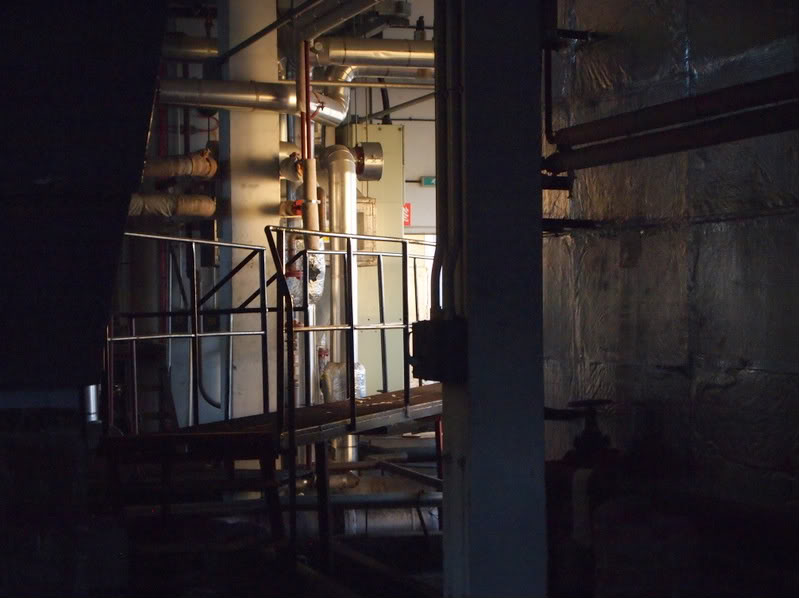
F core penthouse, 13 Sep 2011 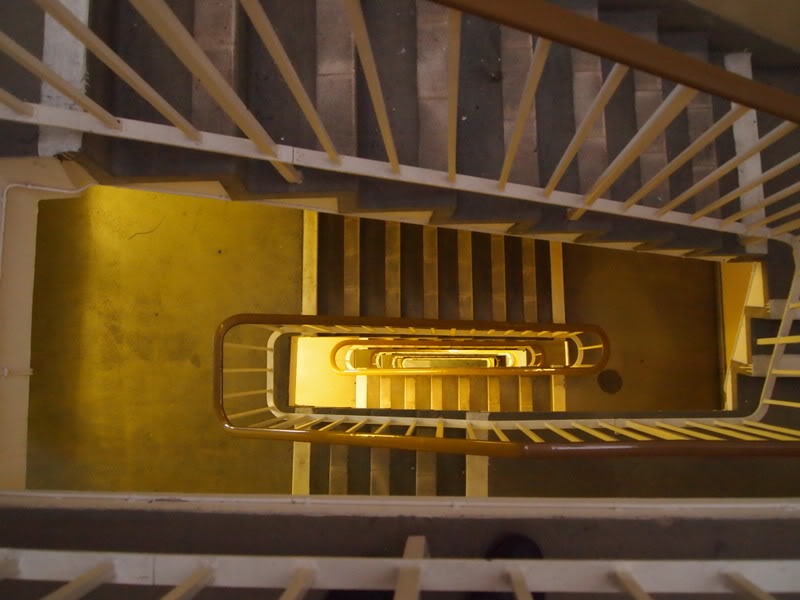
F core stairwell, 13 Sep 2011 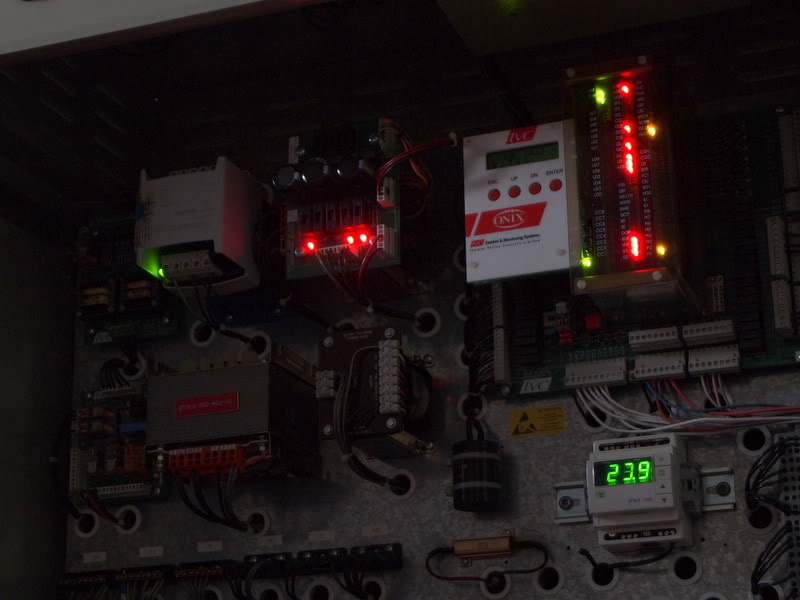
Inside G lift’s control cabinet, 13 Sep 2011 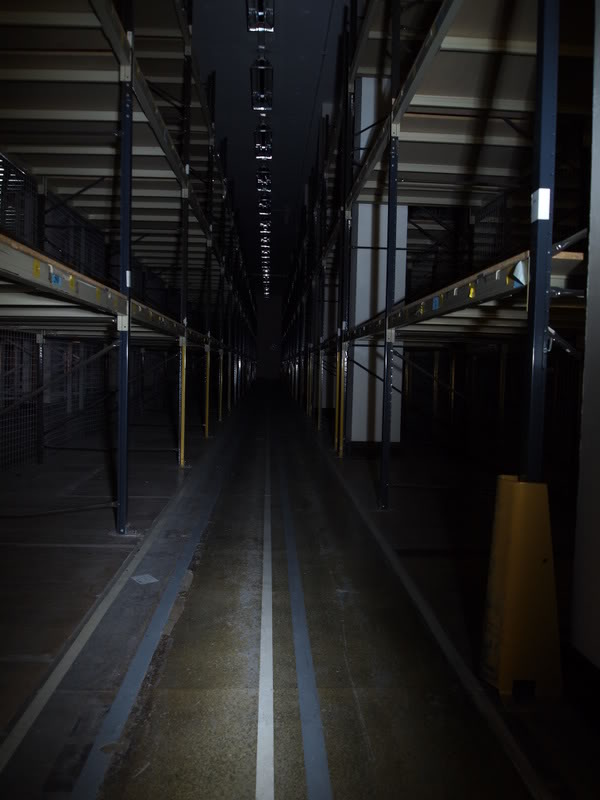
Bulk Map Store,13 Sep 2011 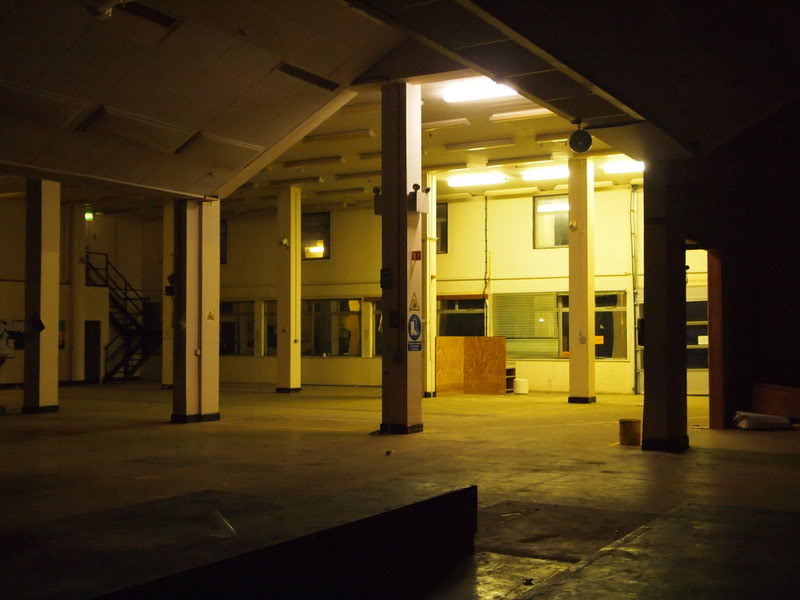
Print floor, 13 Sep 2011 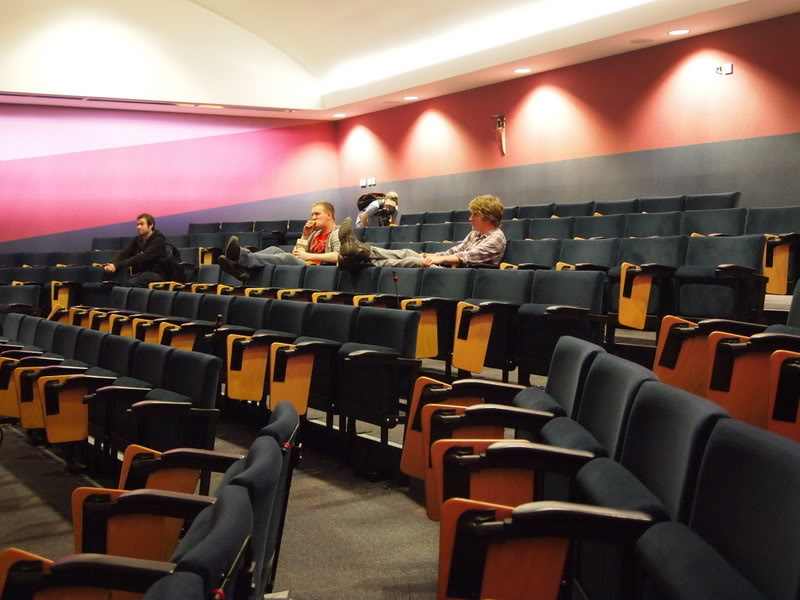
Team Urbex in Lecture Theatre, 13 Sep 2011 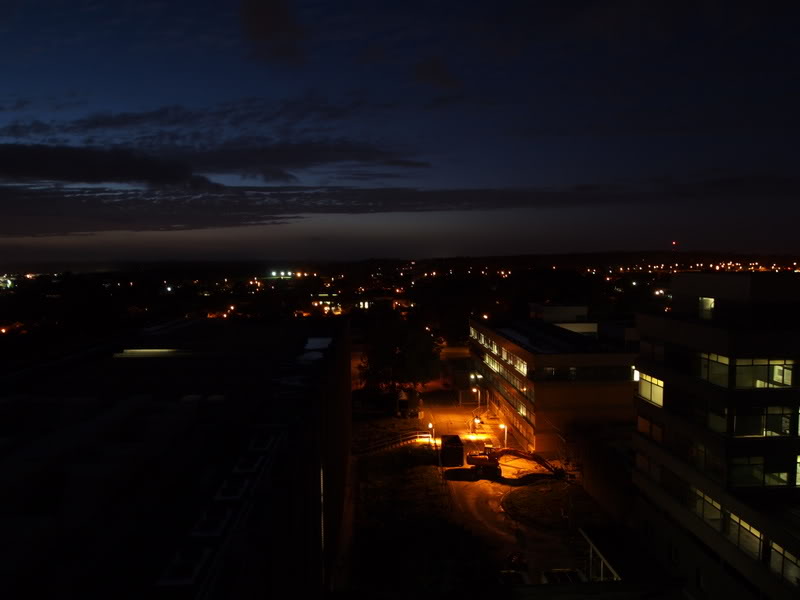
Up on the roof on 13 Sep 2011 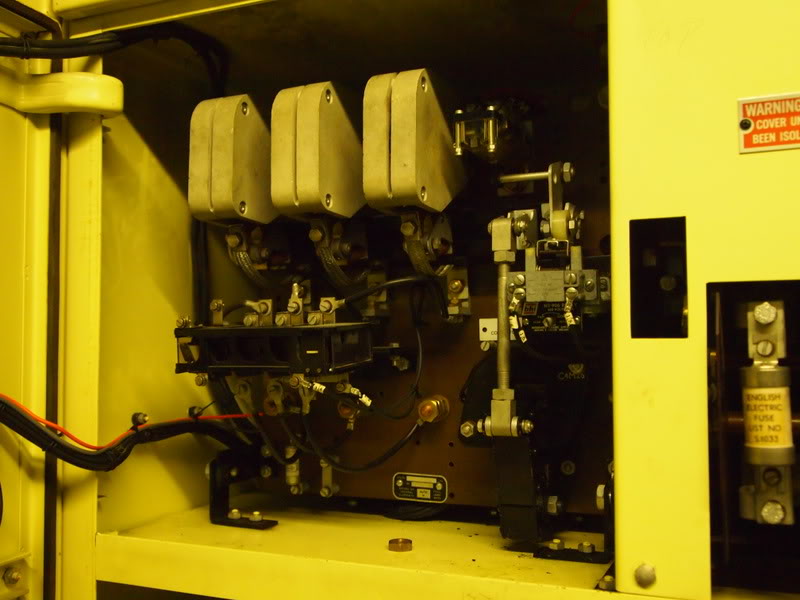
Belmos Peebles panel in Refrigeration plant, 13 Sep 2011 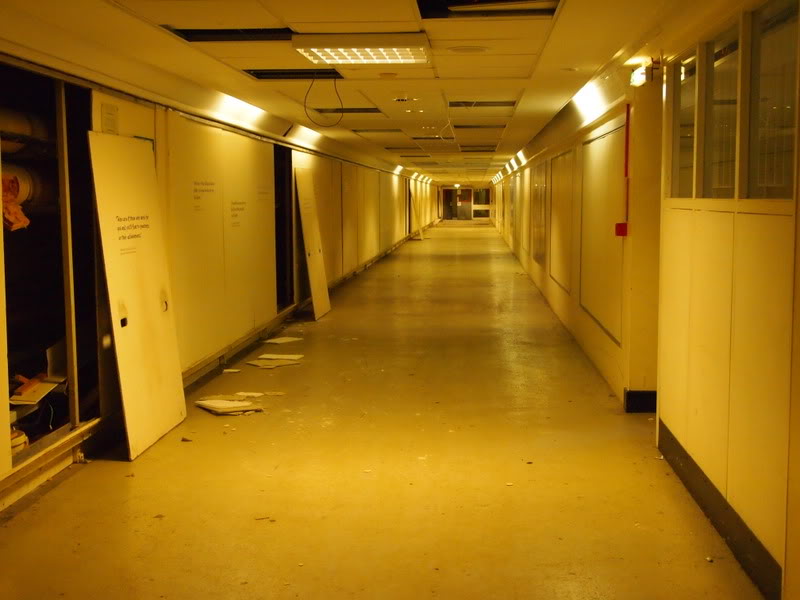
Subway seen on 13 Sep 2011 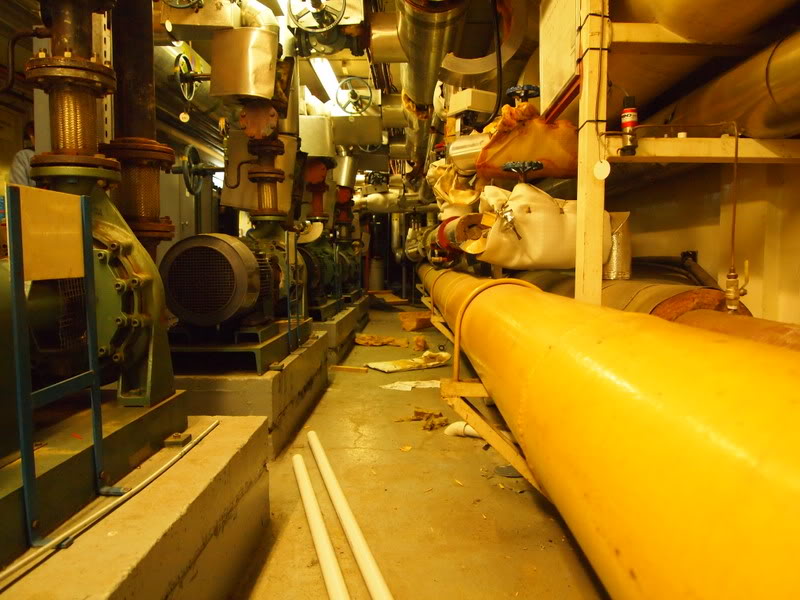
Boiler House main pump area, 13 Sep 2011. 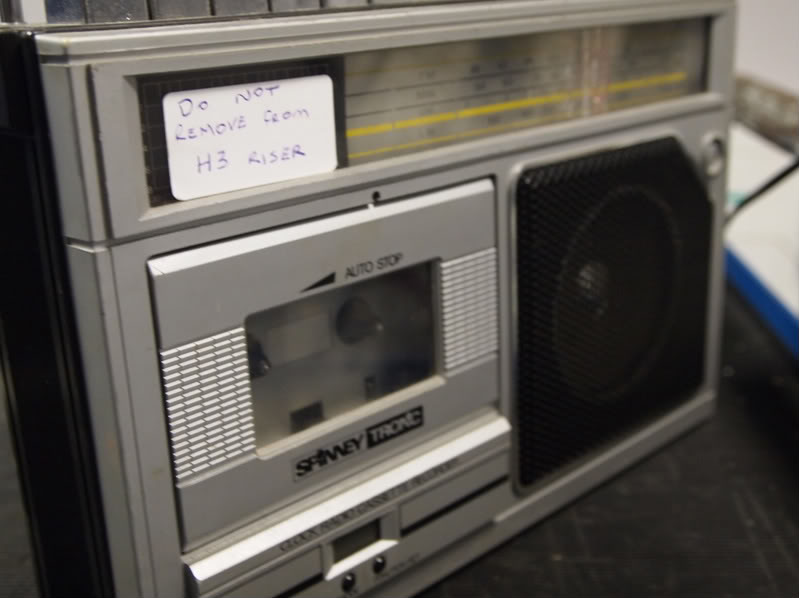
A radio found in one of the riser cupboards, 13 Sep 2011 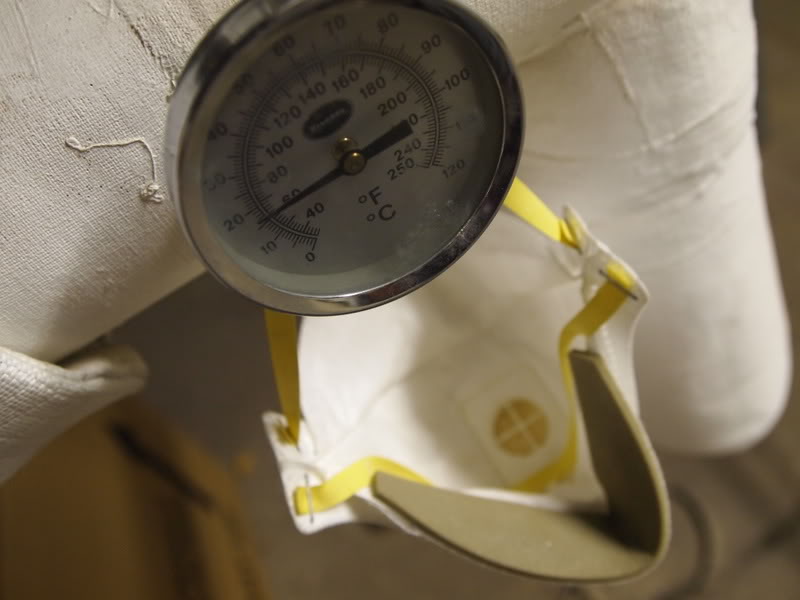
Temperature gauge in one of the plantrooms, 13 Sep 2011
24 Sep 2011 – Photos by ATF
For continuation of redevelopment after September 2011, please see the man Romsey Road redevelopment page.
Last updated on Friday 19 February 2021 by GaryReggae
